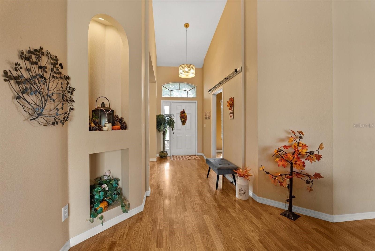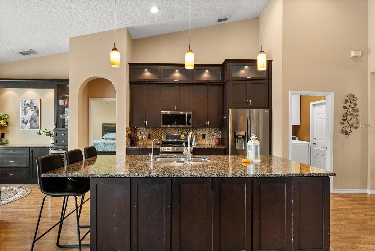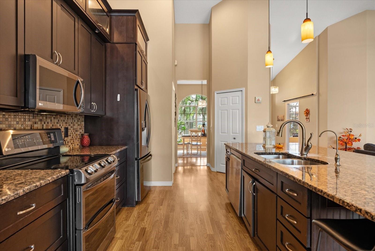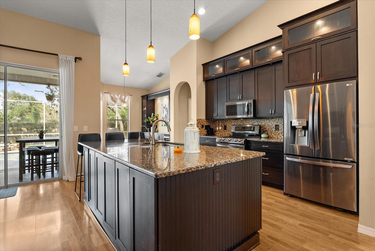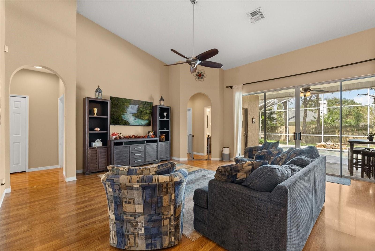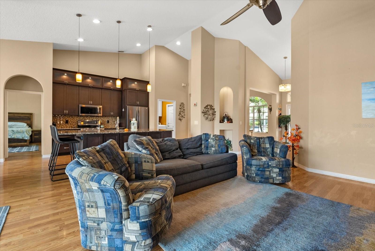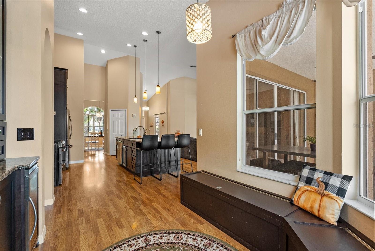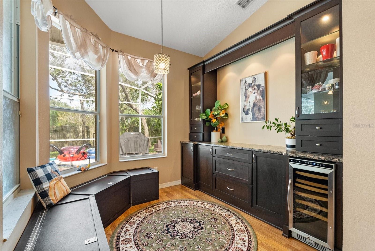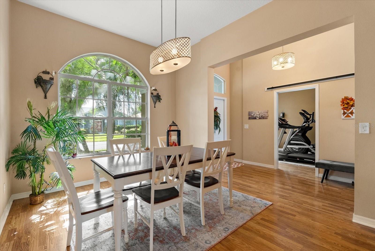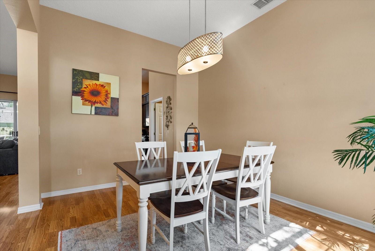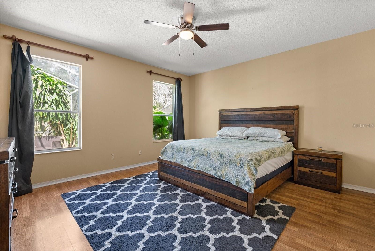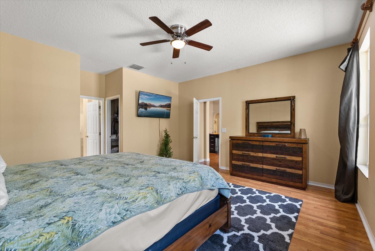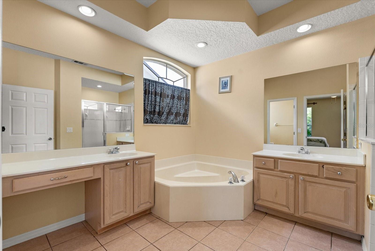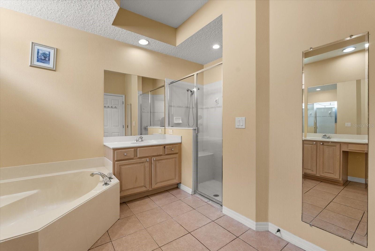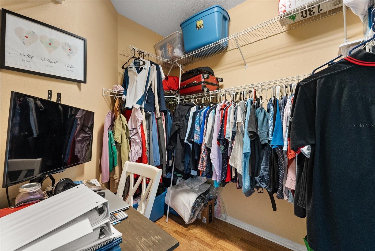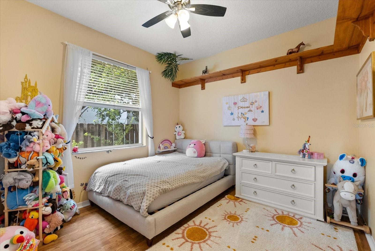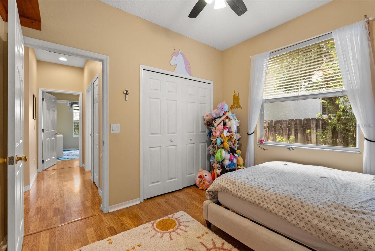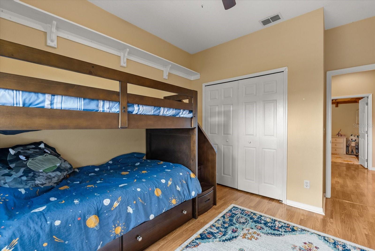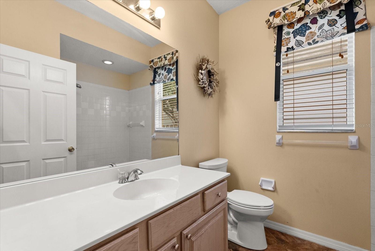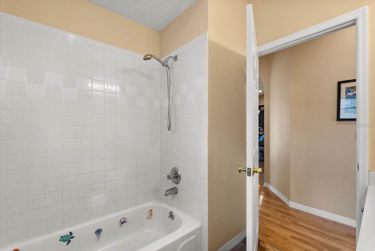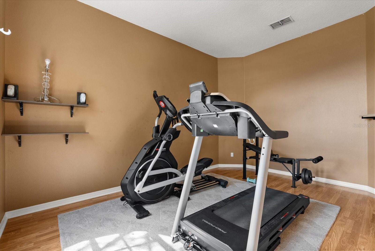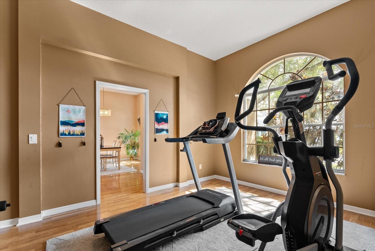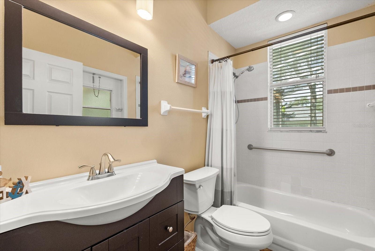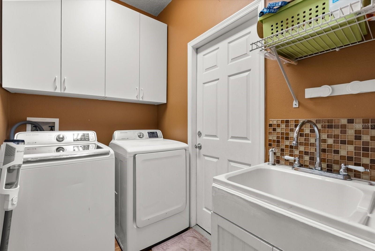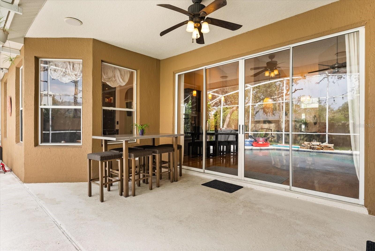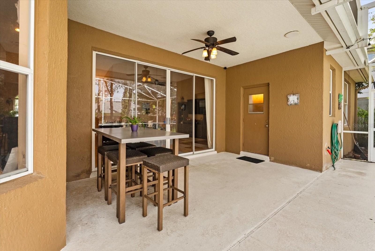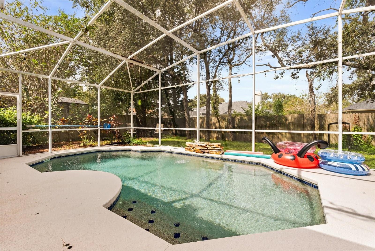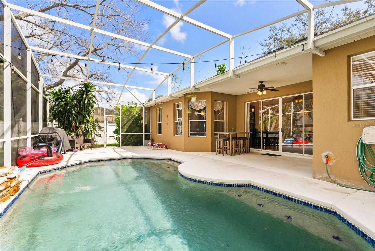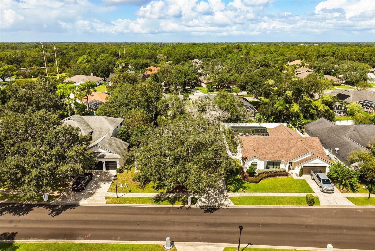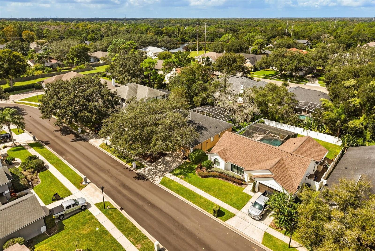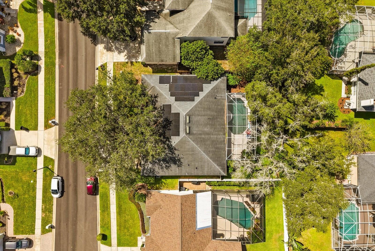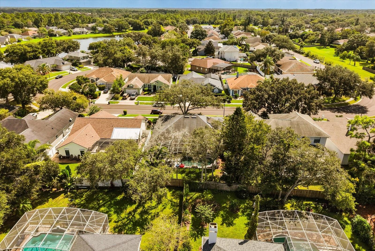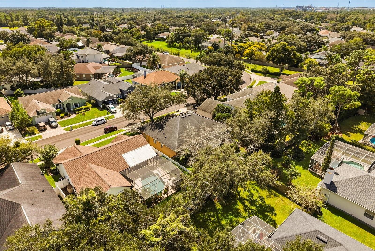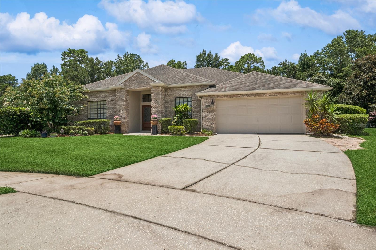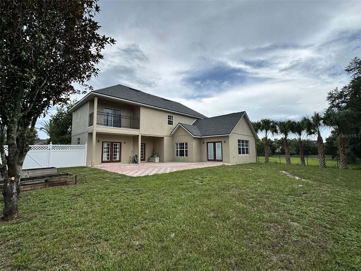3377 Sterling Lake Circle, OVIEDO, FL 32765
Property Photos

Would you like to sell your home before you purchase this one?
Priced at Only: $630,000
For more Information Call:
Address: 3377 Sterling Lake Circle, OVIEDO, FL 32765
Property Location and Similar Properties
- MLS#: O6350798 ( Residential )
- Street Address: 3377 Sterling Lake Circle
- Viewed: 13
- Price: $630,000
- Price sqft: $270
- Waterfront: No
- Year Built: 1997
- Bldg sqft: 2337
- Bedrooms: 4
- Total Baths: 3
- Full Baths: 3
- Garage / Parking Spaces: 2
- Days On Market: 26
- Additional Information
- Geolocation: 28.623 / -81.187
- County: SEMINOLE
- City: OVIEDO
- Zipcode: 32765
- Subdivision: Redbridge At Carillon
- Elementary School: Carillon Elementary
- Middle School: Jackson Heights Middle
- High School: Hagerty High
- Provided by: ALPHA EQUITY REALTY & MANAGEMENT INC
- Contact: Abbas Sultanali
- 407-789-1002

- DMCA Notice
-
DescriptionWelcome and be nestled in the highly desirable and peaceful Red Bridge at Carillon community in Oviedo where this home offers an exceptional living experience that blends elegance, functionality, and luxury. This meticulously maintained 4 bedroom, 3 bathroom home spans 2,337 square feet, providing plenty of space for both relaxation and entertaining. As you step through the front door, you're greeted by a formal dining room thats perfect for hosting family dinners, alongside a versatile office or living room, enclosed with stylish barn doors for added privacy. The heart of this home is the expansive family room, featuring vaulted ceilings and a wet bar, ideal for entertaining guests or enjoying a quiet evening with family. The kitchen is a chefs dream, equipped with an oversized exotic granite island, top of the line 42 inch cabinetry, and premium LG stainless steel appliances, including a double oven and a wine fridge. Whether you're preparing a meal or hosting friends, this kitchen is both functional and impressive. Adjacent to the kitchen, the breakfast nook provides additional storage with built in cabinets and another wine fridge, perfect for casual meals or morning coffee. On one side of the home, the luxurious master suite offers a spacious walk in closet and an en suite bathroom with a soaking tub, dual vanities, and a walk in shower. On the opposite side, a guest bedroom and a bathroom with convenient pool access and two additional bedrooms share a well appointed bathroom, making this home ideal for family or guests. Practical features such as an oversized indoor laundry room, a water softener system, and a recently replaced air conditioning unit ensure comfort and ease of living. Outside, the large covered lanai and pool deck create a serene oasis for relaxation or gatherings. The backyard is fully fenced for added privacy, providing a peaceful retreat to enjoy Floridas sunshine. With its generous 8,276 square foot lot, this home offers plenty of outdoor space for play or entertaining. Built for efficiency and peace of mind, the home is powered by a solar energy system that covers the entire householdwhich will be paid off and transferred over to the new owners. Residents of this community enjoy access to amenities such as a playground and a volleyball court, and the home is located to top rated schools like Carillon Elementary and Hagerty High School. Perfectly positioned for convenience, 3377 Sterling Lake Cir is close to major employers, shopping centers, dining options, and offers easy access to major highways, making it a prime location for both work and play. This property combines luxury, comfort, and an unbeatable location, making it the perfect choice for those seeking a home that offers both style and functionality. Note: The property has solar panels that the owner will pay off at the list price provided
Payment Calculator
- Principal & Interest -
- Property Tax $
- Home Insurance $
- HOA Fees $
- Monthly -
For a Fast & FREE Mortgage Pre-Approval Apply Now
Apply Now
 Apply Now
Apply NowFeatures
Building and Construction
- Covered Spaces: 0.00
- Exterior Features: Lighting, Rain Gutters, Sidewalk, Sliding Doors
- Flooring: Laminate, Tile
- Living Area: 2338.00
- Roof: Shingle
Land Information
- Lot Features: Landscaped, Oversized Lot
School Information
- High School: Hagerty High
- Middle School: Jackson Heights Middle
- School Elementary: Carillon Elementary
Garage and Parking
- Garage Spaces: 2.00
- Open Parking Spaces: 0.00
Eco-Communities
- Pool Features: Deck, Outside Bath Access, Screen Enclosure
- Water Source: Public
Utilities
- Carport Spaces: 0.00
- Cooling: Central Air
- Heating: Electric
- Pets Allowed: Cats OK, Dogs OK
- Sewer: Public Sewer
- Utilities: BB/HS Internet Available, Cable Available, Electricity Available, Phone Available, Public, Sewer Available
Finance and Tax Information
- Home Owners Association Fee Includes: Trash
- Home Owners Association Fee: 300.00
- Insurance Expense: 0.00
- Net Operating Income: 0.00
- Other Expense: 0.00
- Tax Year: 2024
Other Features
- Appliances: Dishwasher, Disposal, Microwave, Other, Range, Refrigerator
- Association Name: Leland Management/ Eddie Vargas
- Association Phone: 497-447-9955
- Country: US
- Furnished: Partially
- Interior Features: Built-in Features, Cathedral Ceiling(s), Ceiling Fans(s), Eat-in Kitchen, Kitchen/Family Room Combo, Open Floorplan, Stone Counters, Thermostat, Vaulted Ceiling(s), Walk-In Closet(s), Wet Bar, Window Treatments
- Legal Description: LOT 56 REDBRIDGE AT CARILLON PB 47 PGS 21 THRU 23
- Levels: One
- Area Major: 32765 - Oviedo
- Occupant Type: Owner
- Parcel Number: 35-21-31-510-0000-0560
- Style: Elevated
- View: Pool, Trees/Woods
- Views: 13
- Zoning Code: PUD
Similar Properties
Nearby Subdivisions
1040 Big Oaks Blvd Oviedo Fl 3
Alafaya Woods Ph 03
Alafaya Woods Ph 04
Alafaya Woods Ph 07
Alafaya Woods Ph 09
Alafaya Woods Ph 1
Alafaya Woods Ph 1 - Unit A
Alafaya Woods Ph 10
Alafaya Woods Ph 15
Alafaya Woods Ph 16
Alafaya Woods Ph 2
Alafaya Woods Ph 22
Alafaya Woods Ph 5
Allens 1st Add To Washington H
Aloma Bend Tr 3a
Aloma Woods
Aloma Woods Ph 1
Aloma Woods Ph 2
Bear Creek
Bellevue
Bentley Cove
Bentley Woods
Beverly Hills
Big Oaks
Black Hammock
Brighton Park At Carillon Ph 2
Brookmore Estates Phase 3
Carillon Tr 107 At
Carillon Tr 301 At
Cedar Bend
Cedar Glen Of Aloma Woods
Clifton Park
Cobblestone
Creekwood
Cypress Head At The Enclave
Dunhill
Dunhill Unit 1
Florida Groves Companys First
Fox Run
Greystone
Grove Hill
Hammock Reserve
Hawks Overlook
Heatherbrooke Estates Rep
Hideaway Cove At Oviedo Ph 1
Hunters Stand At Carillon
Huntington Ph 2
Jackson Heights
Kenmure
Kingsbridge East Village
Kingsbridge Ph 1a
Kingsbridge West
Lafayette Forest
Lake Charm Country Estates
Little Creek
Little Lake Georgia Terrace
Mead Manor
Milton Square
Mineral Spring Park Amd Of 1st
None
Oak Ridge
Other
Oviedo Forest
Oviedo Forest Phase 2
Oviedo Gardens A Rep
Park Place At Aloma A Rep
Parkdale Place
Ravencliffe
Red Ember North
Redbridge At Carillon
Remington Park
Retreat At Lake Charm
Richfield
River Walk
Sawgrass Sub
Seneca Bend
Shed Grove Homes
South Park Oviedo
Southern Oaks Ph Two
Stillwater Ph 2
Terralago
The Preserve At Lake Charm
Tiffany Woods
Tract 105 Ph Iii At Carillon
Tuscawilla Estates
Tuska Ridge
Twin Lakes Manor
Twin Rivers
Twin Rivers Model Home Area
Twin Rivers Sec 4
Twin Rivers Sec 4 Unit 1
Villages At Kingsbridge West T
Waverlee Woods
Westhampton At Carillon Ph 2
Whealey Acres
Whispering Oaks
Willa Lake Ph 1
Woodland Estates

- Broker IDX Sites Inc.
- 750.420.3943
- Toll Free: 005578193
- support@brokeridxsites.com



