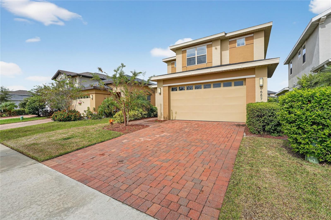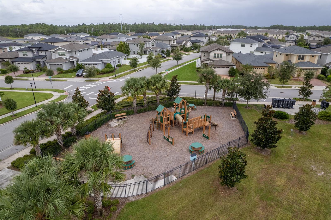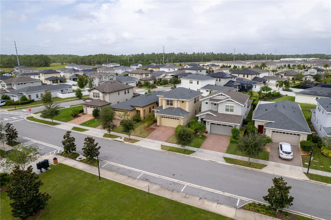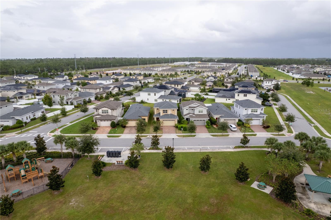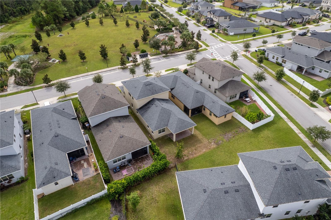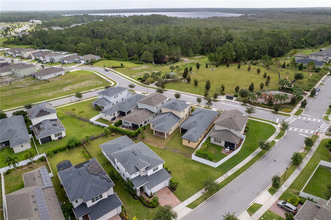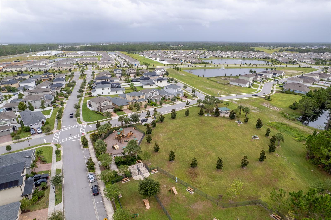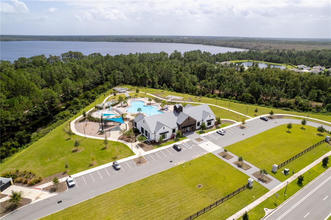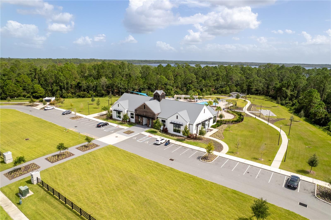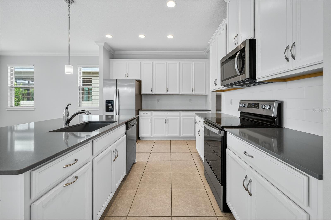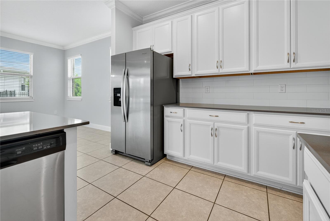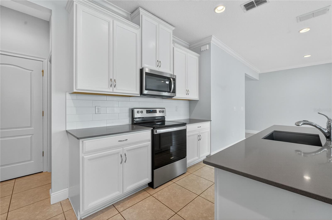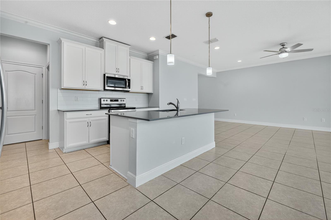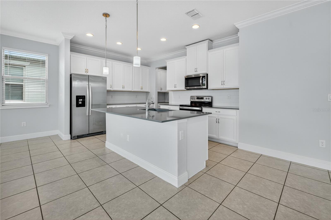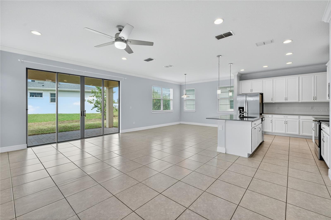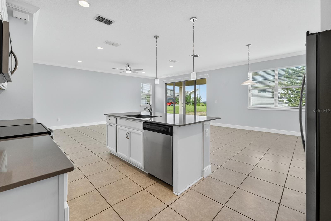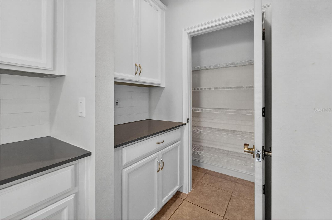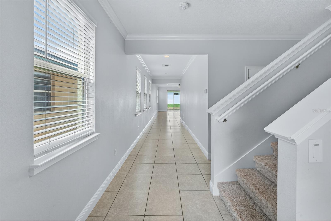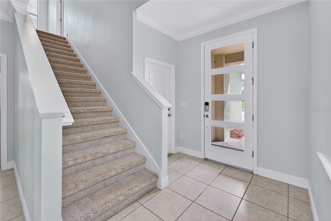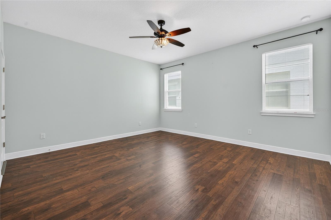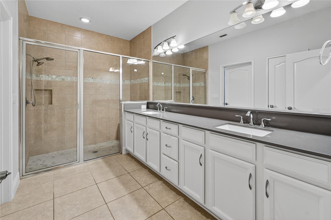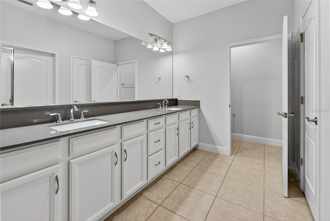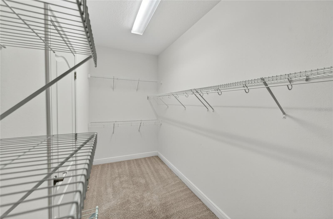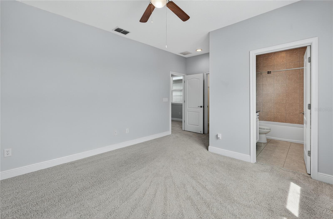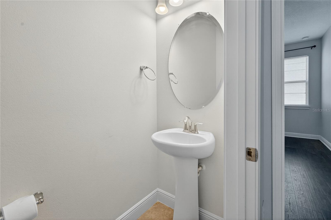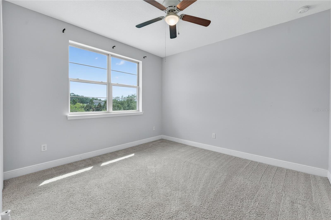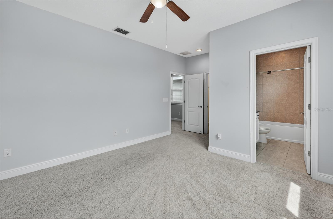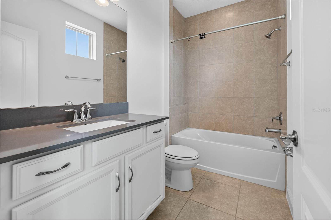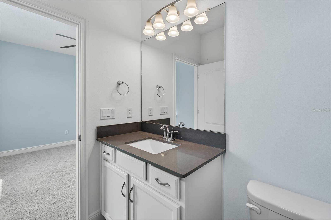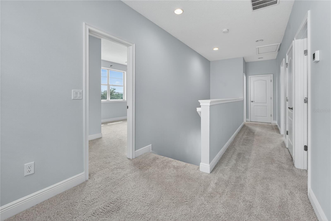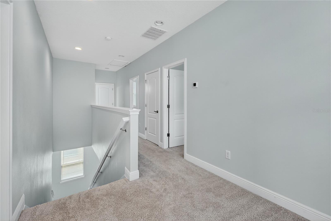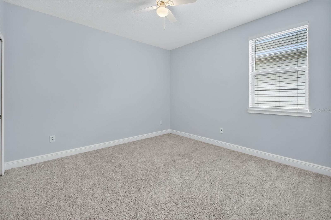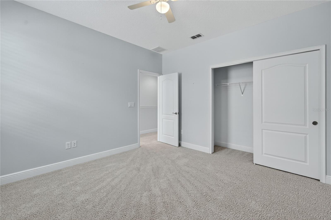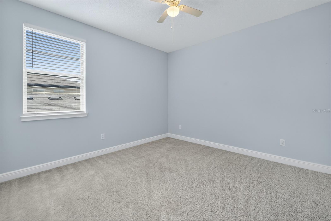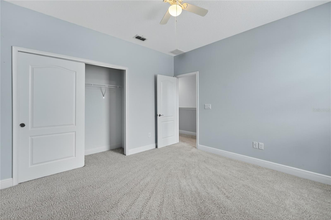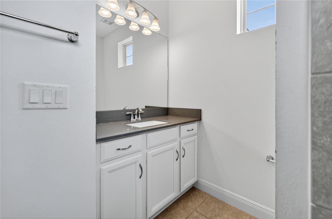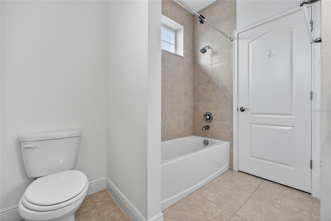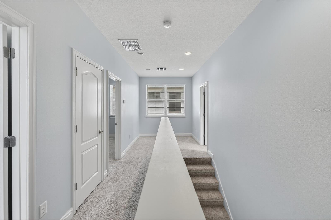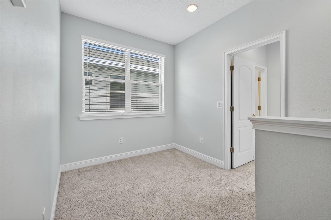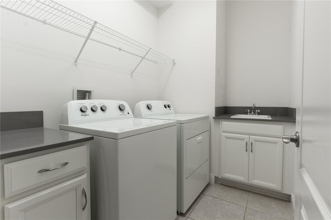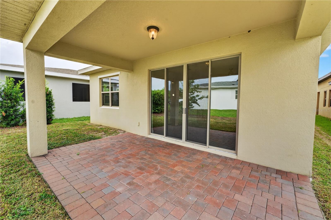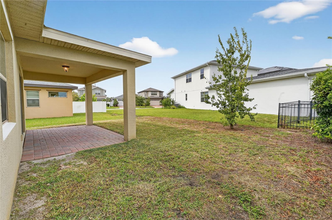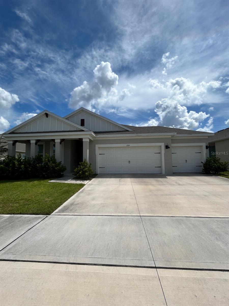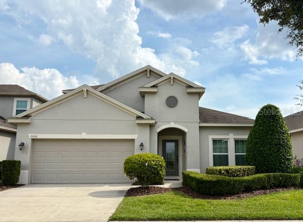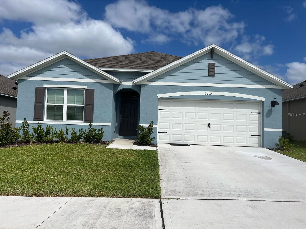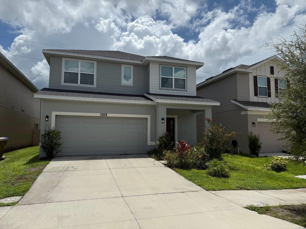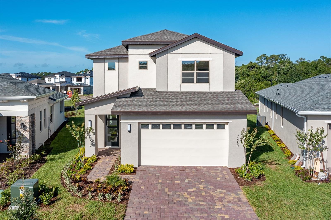6687 Alder Road, HARMONY, FL 34773
Property Photos
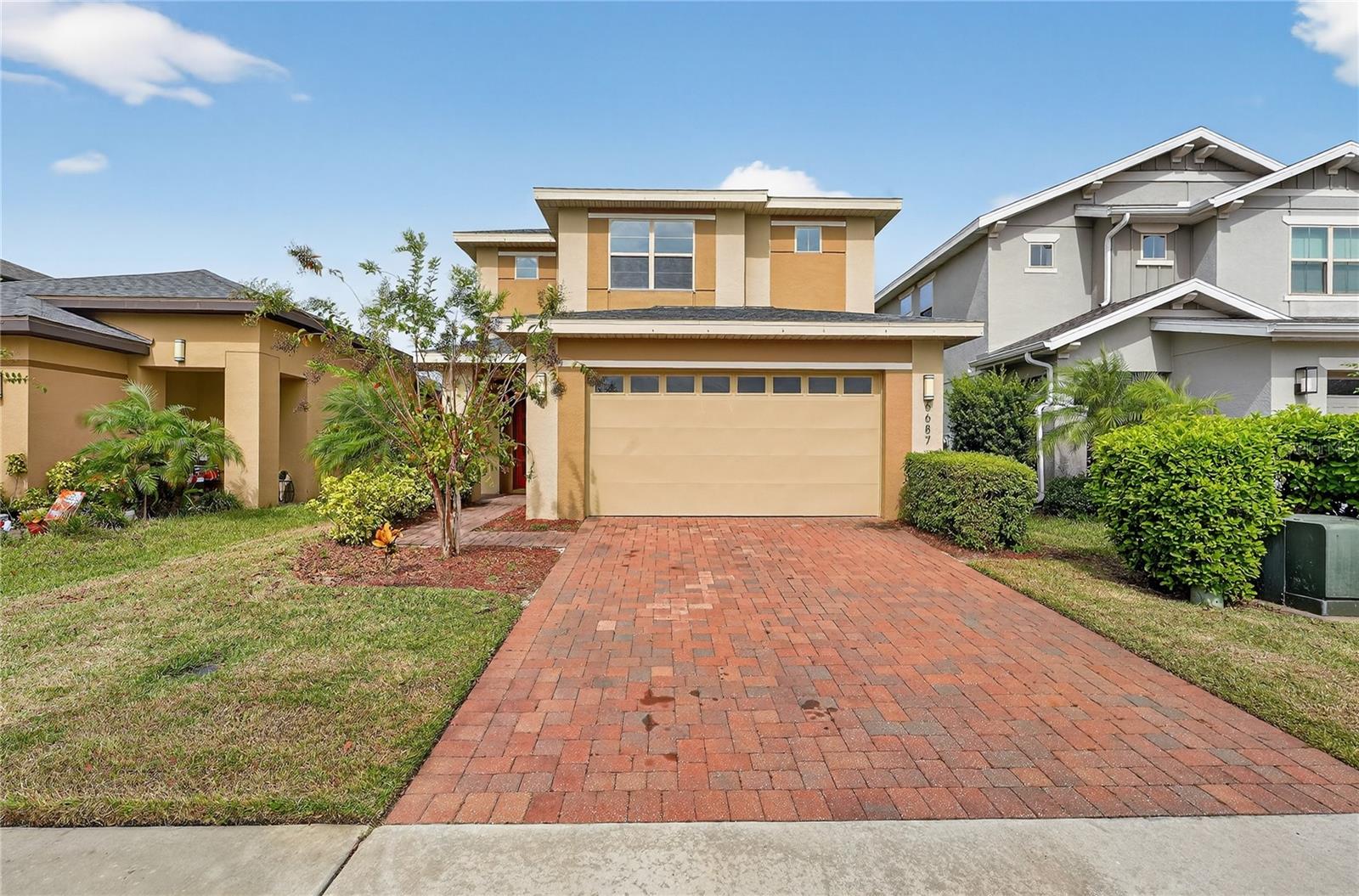
Would you like to sell your home before you purchase this one?
Priced at Only: $2,500
For more Information Call:
Address: 6687 Alder Road, HARMONY, FL 34773
Property Location and Similar Properties
- MLS#: O6350264 ( Residential Lease )
- Street Address: 6687 Alder Road
- Viewed: 1
- Price: $2,500
- Price sqft: $1
- Waterfront: No
- Year Built: 2020
- Bldg sqft: 3267
- Bedrooms: 4
- Total Baths: 4
- Full Baths: 3
- 1/2 Baths: 1
- Garage / Parking Spaces: 2
- Days On Market: 1
- Additional Information
- Geolocation: 28.2115 / -81.1705
- County: OSCEOLA
- City: HARMONY
- Zipcode: 34773
- Subdivision: Harmony West Ph 1a
- Elementary School: Harmony Community School (K 5)
- Middle School: Harmony Middle
- High School: Harmony High
- Provided by: RESORT REALTY GROUP LTD INC
- Contact: David Bowers
- 954-812-1711

- DMCA Notice
-
DescriptionWelcome to this exquisite 4 bedroom, 3.5 bathroom home in the highly coveted Harmony West subdivision of Harmony, FL. 4 Bedrooms, 3.5 Baths, Jones Model Home (Jesup model), 2549 ft. gorgeous white kitchen with center isle, coffee nook, large open living space, first floor Master with wood laminate floors, huge closets, large laundry room with washer/dryer included, back patio, 2 car garage. Lovely location across the street from park/benches/green space. Harmony West is known for low HOA fees and a new community center which features a resort style pool, splash pad, fitness area, playgrounds and dog park. Harmony West is peaceful and serene, boasting natural beauty wherever you look from amazing sunsets to deer, cranes and turkeys. Harmony West is located in Harmony FL, a conservation preserve, and is 40 miles SE of Orlando, 30 minutes to Orlando Airport, and 40 minutes to Disney and the beaches. Buyer to verify all room dimensions, square footage and HOA regulations/restrictions.
Payment Calculator
- Principal & Interest -
- Property Tax $
- Home Insurance $
- HOA Fees $
- Monthly -
For a Fast & FREE Mortgage Pre-Approval Apply Now
Apply Now
 Apply Now
Apply NowFeatures
Building and Construction
- Covered Spaces: 0.00
- Exterior Features: Sidewalk, Sliding Doors
- Flooring: Carpet, Ceramic Tile, Hardwood
- Living Area: 2561.00
Land Information
- Lot Features: Landscaped, Sidewalk, Paved
School Information
- High School: Harmony High
- Middle School: Harmony Middle
- School Elementary: Harmony Community School (K-5)
Garage and Parking
- Garage Spaces: 2.00
- Open Parking Spaces: 0.00
Eco-Communities
- Water Source: Public
Utilities
- Carport Spaces: 0.00
- Cooling: Central Air
- Heating: Central
- Pets Allowed: Cats OK, Dogs OK
- Sewer: Public Sewer
- Utilities: Cable Connected, Electricity Connected, Public, Sewer Connected, Underground Utilities, Water Connected
Finance and Tax Information
- Home Owners Association Fee: 0.00
- Insurance Expense: 0.00
- Net Operating Income: 0.00
- Other Expense: 0.00
Other Features
- Appliances: Built-In Oven, Dishwasher, Disposal, Dryer, Electric Water Heater, Microwave, Range, Washer
- Association Name: Association Solutions/ Mark Hills
- Association Phone: 407-847-2280
- Country: US
- Furnished: Unfurnished
- Interior Features: Crown Molding, Kitchen/Family Room Combo, Open Floorplan, Primary Bedroom Main Floor, Walk-In Closet(s)
- Levels: Two
- Area Major: 34773 - St Cloud (Harmony)
- Occupant Type: Vacant
- Parcel Number: 24-26-31-3382-0001-0260
- View: Park/Greenbelt, Trees/Woods
Owner Information
- Owner Pays: Trash Collection
Similar Properties
Nearby Subdivisions
Ashley Park At Harmony
Ashley Park At Harmony Condo
Birchwood Nbhd C 2
Enclave At Lakes Of Harmony
Harmony Central
Harmony Central Ph 1
Harmony Nbhd I
Harmony West
Harmony West Ph 1a
Harmony West Twnhms
Villages At Harmony Pb 2c 2d
Villages At Harmony Ph 1b
Villages At Harmony Ph 1c1 1d
Villages At Harmony Ph 1c2
Villages At Harmony Ph 2a
Villages At Harmony Phs 1b 1c1

- Broker IDX Sites Inc.
- 750.420.3943
- Toll Free: 005578193
- support@brokeridxsites.com



