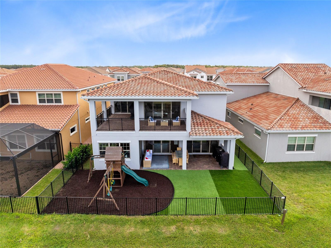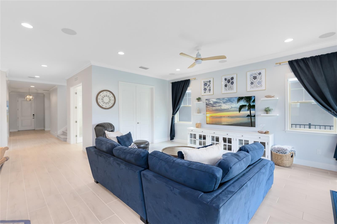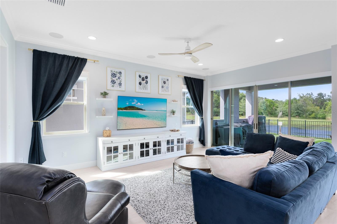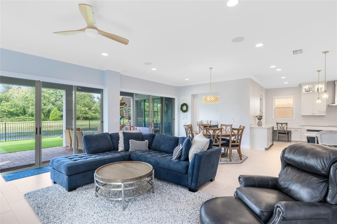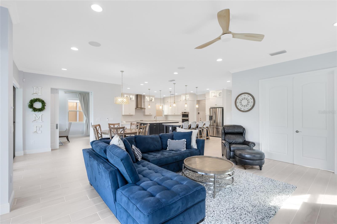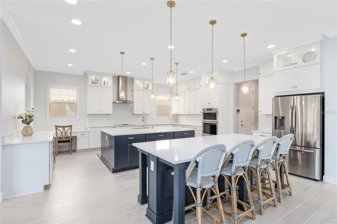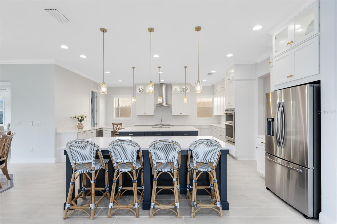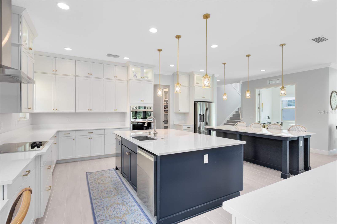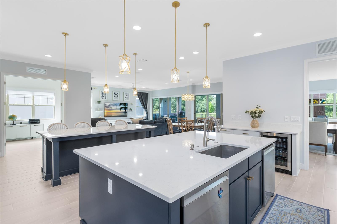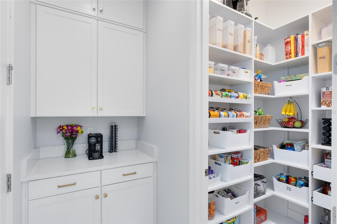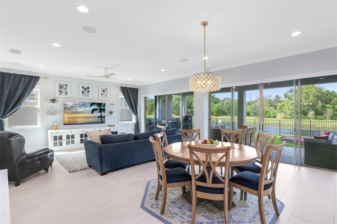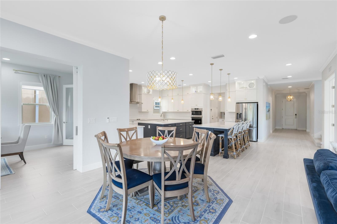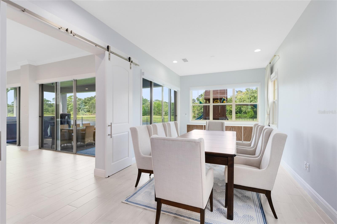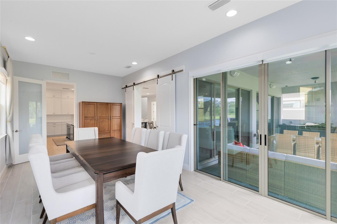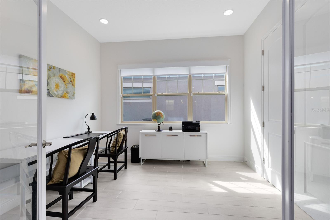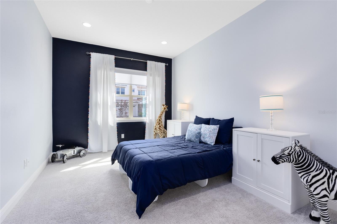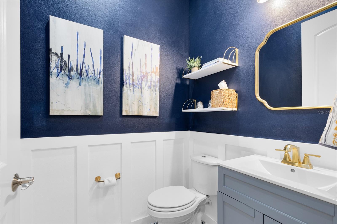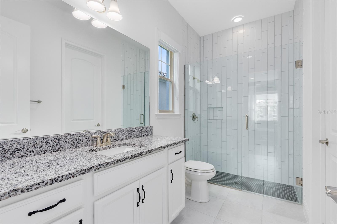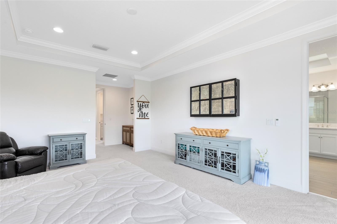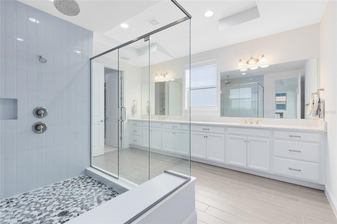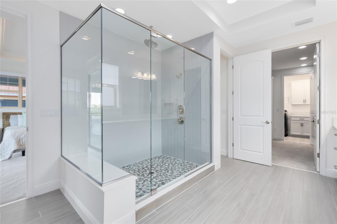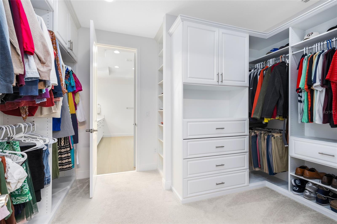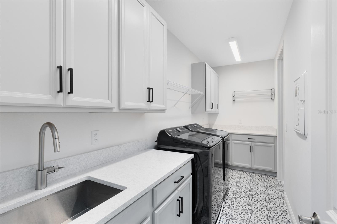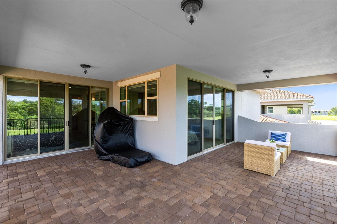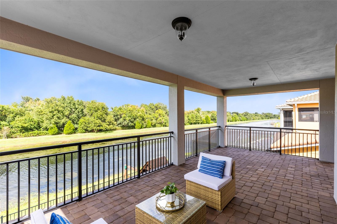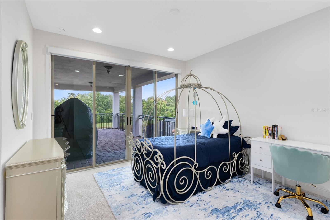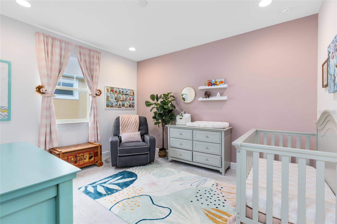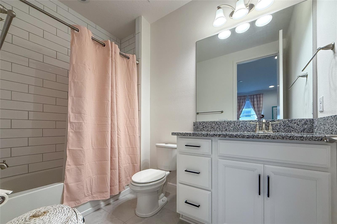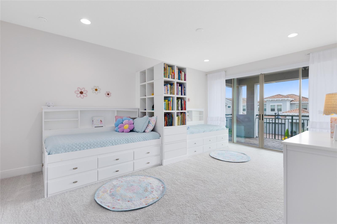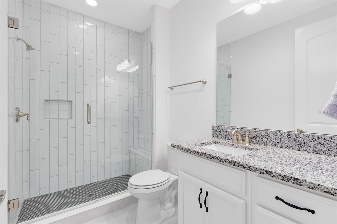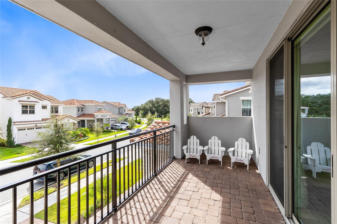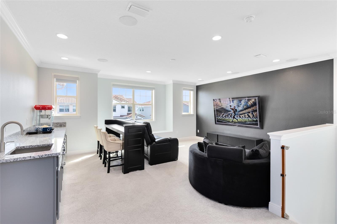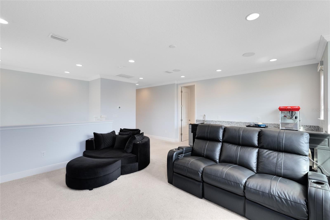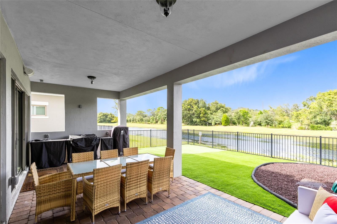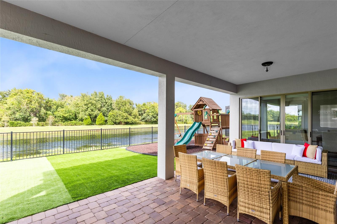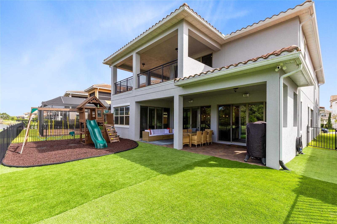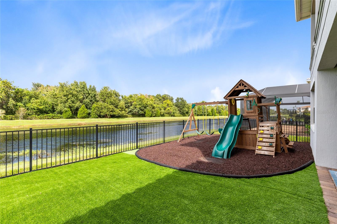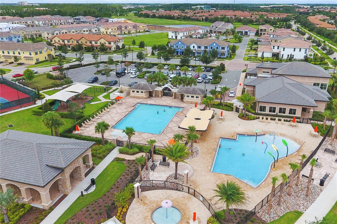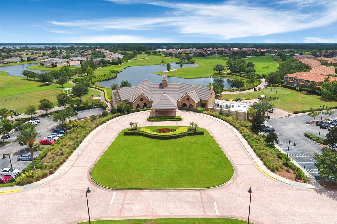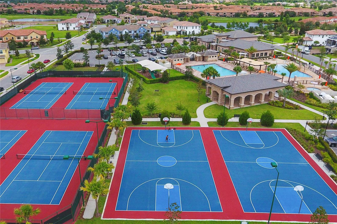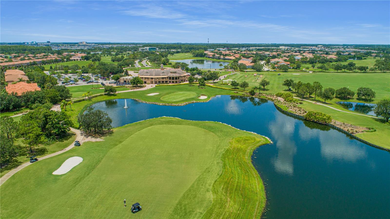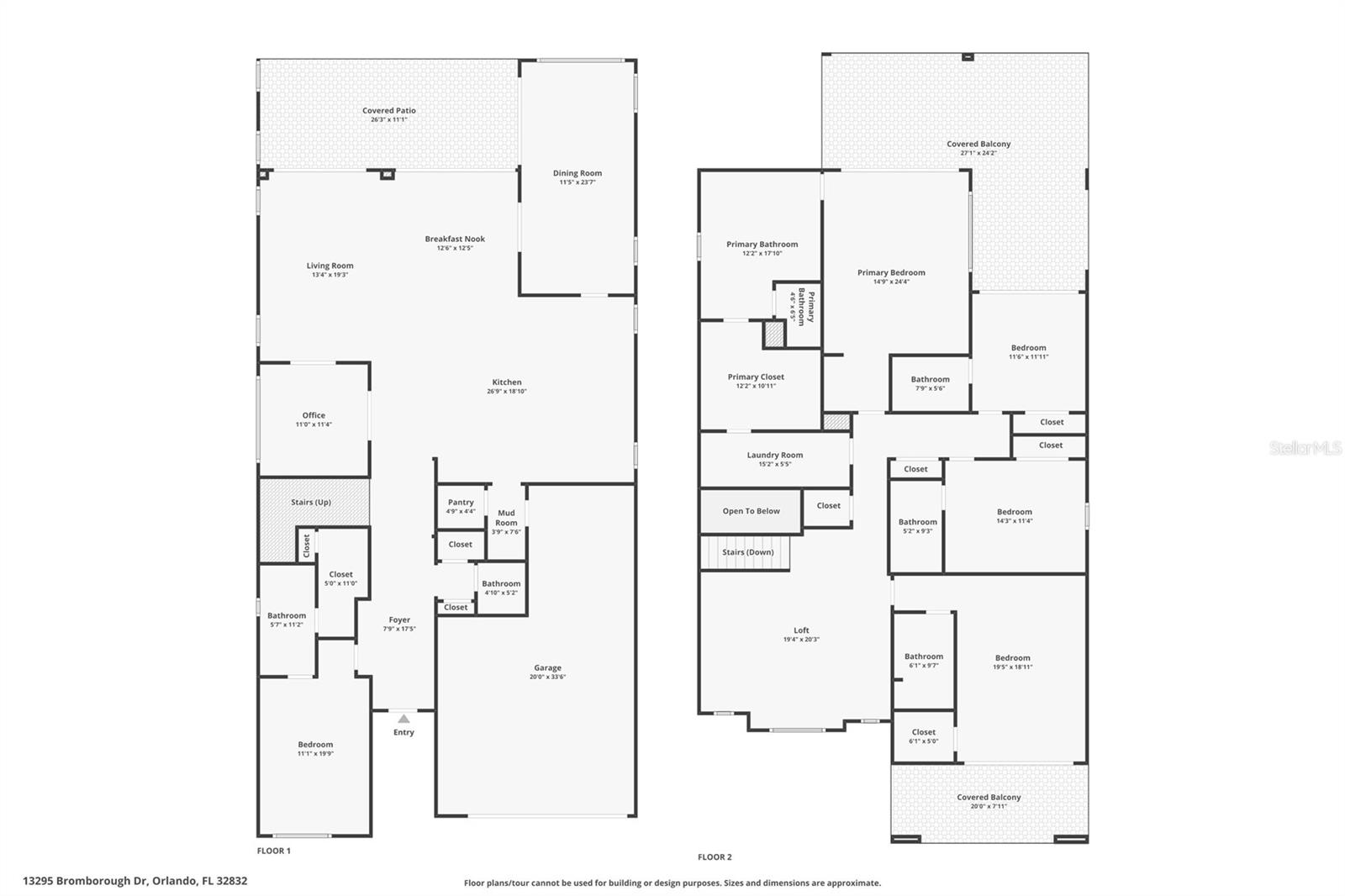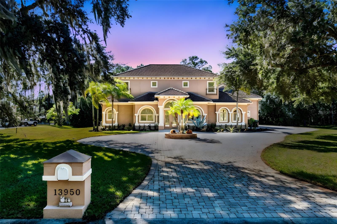13295 Bromborough Drive, ORLANDO, FL 32832
Property Photos
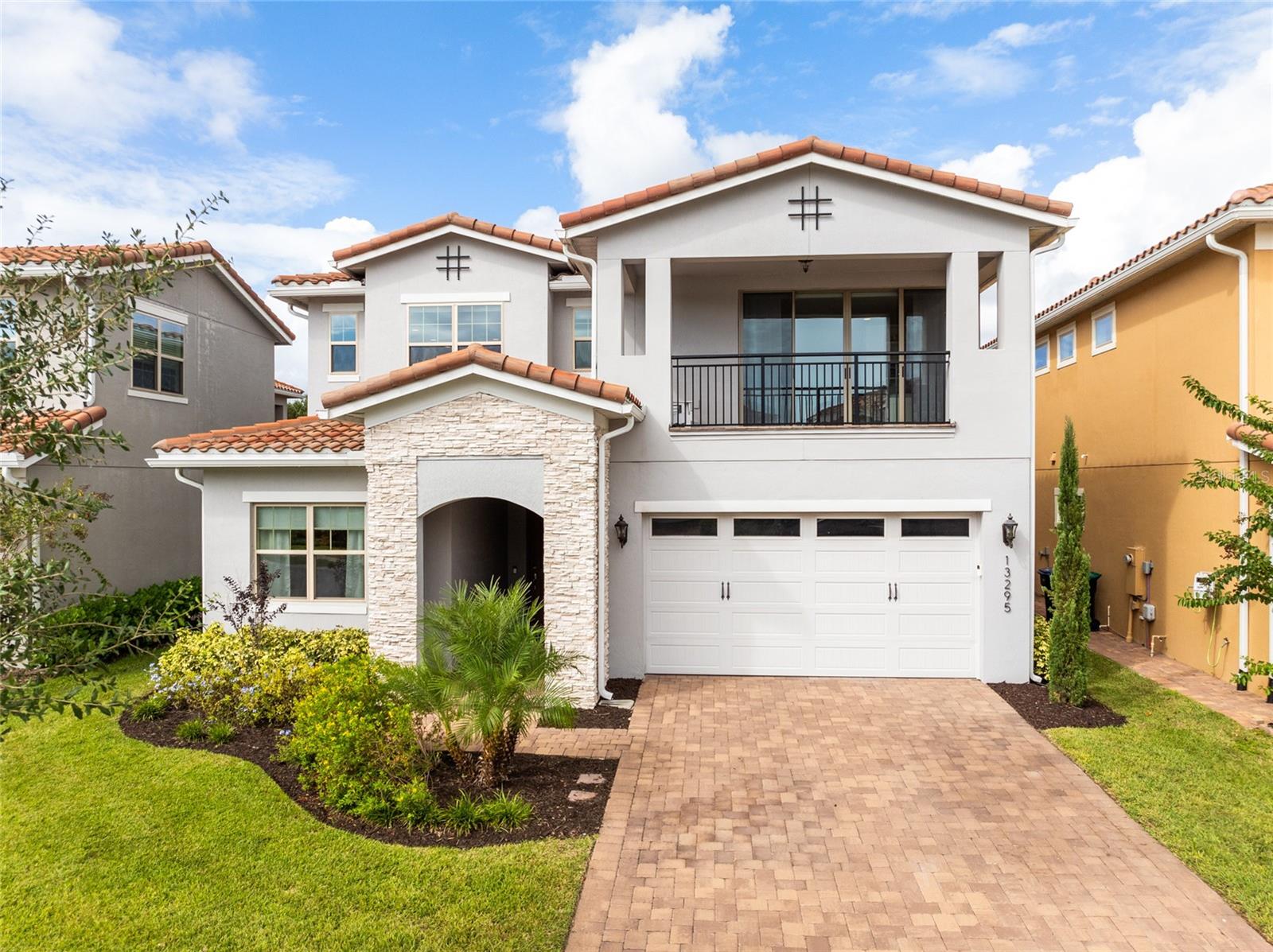
Would you like to sell your home before you purchase this one?
Priced at Only: $1,490,900
For more Information Call:
Address: 13295 Bromborough Drive, ORLANDO, FL 32832
Property Location and Similar Properties
- MLS#: O6349981 ( Residential )
- Street Address: 13295 Bromborough Drive
- Viewed: 32
- Price: $1,490,900
- Price sqft: $245
- Waterfront: Yes
- Wateraccess: Yes
- Waterfront Type: Pond
- Year Built: 2023
- Bldg sqft: 6076
- Bedrooms: 5
- Total Baths: 6
- Full Baths: 5
- 1/2 Baths: 1
- Garage / Parking Spaces: 2
- Days On Market: 25
- Additional Information
- Geolocation: 28.3627 / -81.2252
- County: ORANGE
- City: ORLANDO
- Zipcode: 32832
- Subdivision: Eagle Creek
- Elementary School: Eagle Creek Elementary
- High School: Lake Nona High
- Provided by: REAL BROKER, LLC
- Contact: Peter Luu
- 855-450-0442

- DMCA Notice
-
DescriptionWelcome to luxury living in Eagle Creekone of Lake Nonas most sought after gated golf communities. This stunning 5 bedroom, 5.5 bath residence perfectly blends elegance and everyday comfort with water views, spacious living, and thoughtful design throughout. Step inside to an inviting open floor plan highlighted by natural light, tray ceilings, and designer finishes. The gourmet kitchen features sleek quartz countertops, double ovens, a gas cooktop, walk in pantry, and a large island that opens to the dining area and great roomideal for gathering and entertaining. A wall of glass sliders extends the living space to the covered lanai, where you can dine al fresco or relax while overlooking the tranquil water. Upstairs, the expansive primary suite offers serene water views and private access to a covered balconythe perfect place to enjoy your morning coffee or sunset breeze. The spa inspired bath features dual vanities, a large glass enclosed shower with pebble flooring, and a spacious custom closet with built ins. Every bedroom in the home includes its own ensuite bath, offering privacy and comfort for family and guests alike. The second floor loft serves as the ultimate hangout, complete with a wet bar and space for a theater setup or game nights. Outside, the fully fenced backyard features premium artificial turf, ideal for low maintenance play and entertaining year round. Eagle Creek residents enjoy resort style amenities including a pool and splash zone, clubhouse with gym and event space, lighted tennis courts, playground, dog park, and multi use fields. Golf lovers will appreciate the communitys championship course, pro shop, and on site restaurantall just steps away. Zoned for top rated Lake Nona schools and moments from Medical City, shopping, dining, and theme parks, this home delivers family friendly luxury in one of Orlandos premier locations.
Payment Calculator
- Principal & Interest -
- Property Tax $
- Home Insurance $
- HOA Fees $
- Monthly -
For a Fast & FREE Mortgage Pre-Approval Apply Now
Apply Now
 Apply Now
Apply NowFeatures
Building and Construction
- Covered Spaces: 0.00
- Exterior Features: Balcony, Lighting, Rain Gutters, Sidewalk, Sliding Doors
- Fencing: Fenced
- Flooring: Carpet, Ceramic Tile
- Living Area: 4280.00
- Roof: Tile
Land Information
- Lot Features: Landscaped, Level, Sidewalk, Paved
School Information
- High School: Lake Nona High
- School Elementary: Eagle Creek Elementary
Garage and Parking
- Garage Spaces: 2.00
- Open Parking Spaces: 0.00
- Parking Features: Driveway, Garage Door Opener
Eco-Communities
- Water Source: Public
Utilities
- Carport Spaces: 0.00
- Cooling: Central Air
- Heating: Central, Electric
- Pets Allowed: Breed Restrictions
- Sewer: Public Sewer
- Utilities: Public
Finance and Tax Information
- Home Owners Association Fee: 2199.96
- Insurance Expense: 0.00
- Net Operating Income: 0.00
- Other Expense: 0.00
- Tax Year: 2024
Other Features
- Appliances: Built-In Oven, Cooktop, Dishwasher, Disposal, Electric Water Heater, Microwave, Range Hood, Refrigerator, Wine Refrigerator
- Association Name: Eagle Creek Homeowners Association / Karen Rivera
- Association Phone: 4072077078
- Country: US
- Interior Features: Built-in Features, Crown Molding, Dry Bar, Eat-in Kitchen, High Ceilings, Kitchen/Family Room Combo, Living Room/Dining Room Combo, Open Floorplan, PrimaryBedroom Upstairs, Solid Wood Cabinets, Split Bedroom, Stone Counters, Thermostat, Tray Ceiling(s), Walk-In Closet(s), Wet Bar, Window Treatments
- Legal Description: EAGLE CREEK VILLAGE I PHASE 2 108/1 LOT203
- Levels: Two
- Area Major: 32832 - Orlando/Moss Park/Lake Mary Jane
- Occupant Type: Owner
- Parcel Number: 33-24-31-2299-02-030
- Style: Mediterranean
- View: Water
- Views: 32
- Zoning Code: P-D
Similar Properties
Nearby Subdivisions
5783/3396 Error In Legal W 235
57833396 Error In Legal W 235.
Belle Vie
Eagle Creek
Eagle Creek Village J K Phase
Eagle Crk
Eagle Crk Mere Pkwy Ph 2a1
Eagle Crk Ph 01 Village G
Eagle Crk Ph 01a
Eagle Crk Ph 01b
Eagle Crk Ph 01cvlg D
Eagle Crk Village 1
Eagle Crk Village 1 Ph 2
Eagle Crk Village G Ph 2
Eagle Crk Village I
Eagle Crk Village J K Ph 2b1
Eagle Crk Village K Ph 1a
East Pknbrhds 06 07
Enclavemoss Park Ph 02b
F Eagle Crk Village G Ph 2
Isle Of Pines
Isle Of Pines Fifth Add
Isle Of Pines Sixth Add
Isle Of Pines Third Add
Isle Pines
Lake And Pines Estates
Lake Mary Jane Estates
Lake Mary Jane Shores
Live Oak Estates
Meridian Parks Phase 6
Moss Park
Moss Park Lndgs A C E F G H I
Moss Park Preserve Ph 2
Moss Park Rdg
Moss Park Reserve Ph 2
North Shore At Lake Hart Parce
North Shore At Lake Hart Prcl
North Shorelk Hart Prcl 03 Ph
North Shorelk Hart Prcl 08
Northshorelk Hart Prcl 07ph 02
Oaksmoss Park
Oaksmoss Park Ph N2 O
Park Nbrhd 05
Randal Park
Randal Park Ph 1
Randal Park Ph 1b
Randal Park Ph 4
Randal Park Ph 5
Starwocd Ph N1a
Starwood Ph N-14
Starwood Ph N14
Starwood Ph N1b South
Starwood Phase N
Storey Park
Storey Park Ph 1
Storey Park Ph 1 Prcl K
Storey Park Ph 2
Storey Park Ph 2 Prcl K
Storey Park Ph 3
Storey Park Ph 3 Prcl K
Storey Park Ph 4
Storey Park Phase 3
Storey Park Prcl K Ph 1
Storey Pkpcl K Ph 1
Storey Pkpcl L
Storey Pkpcl L Ph 4
Storey Pkph 4
Storey Pkph 4 Prcl L
Storey Pkph 5
Stratford Pointe

- Broker IDX Sites Inc.
- 750.420.3943
- Toll Free: 005578193
- support@brokeridxsites.com




