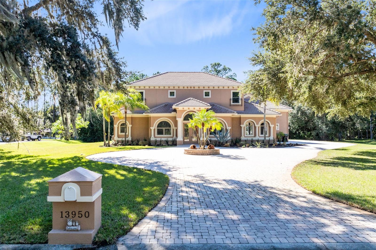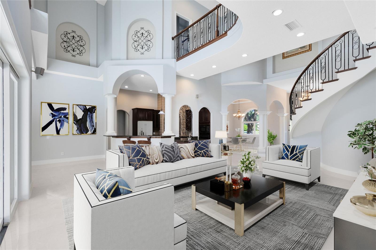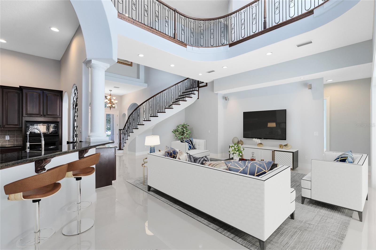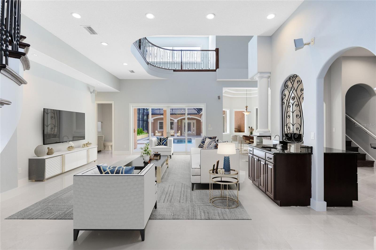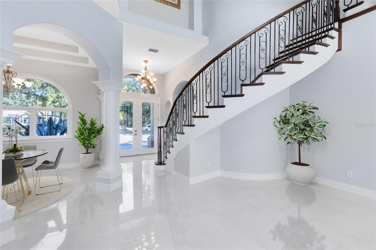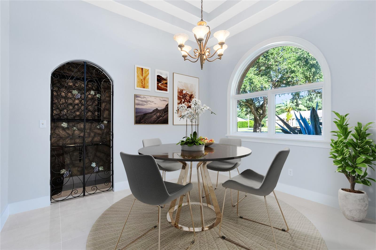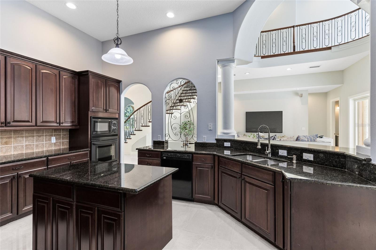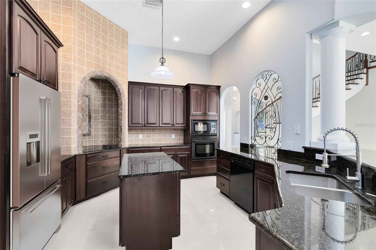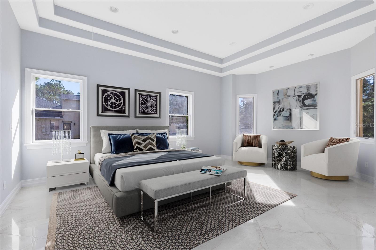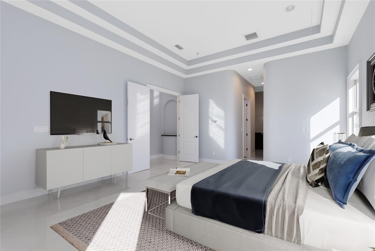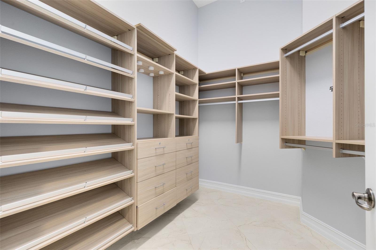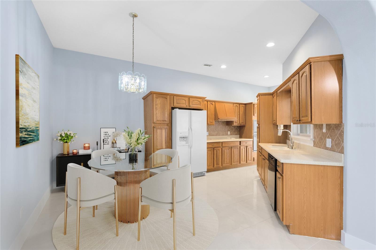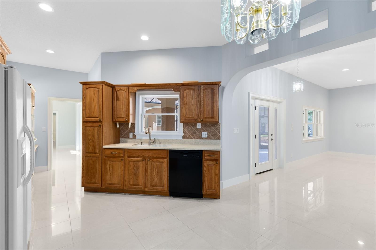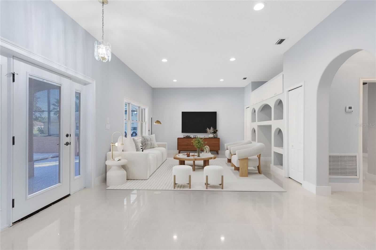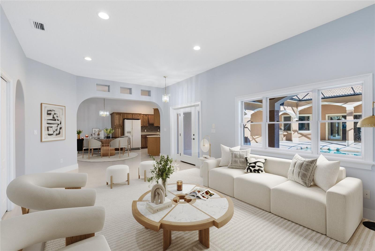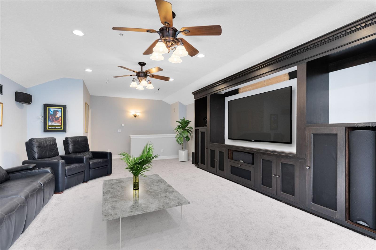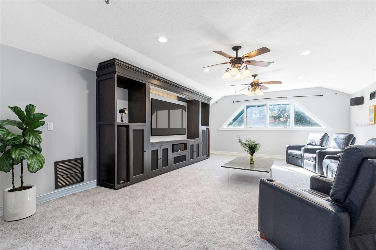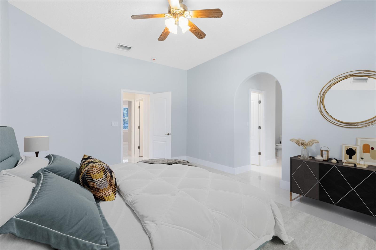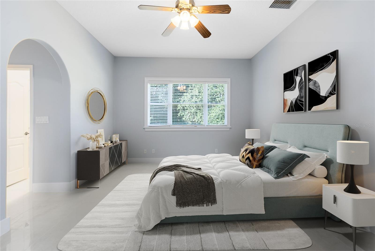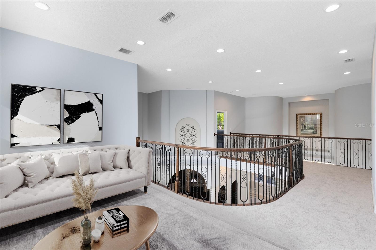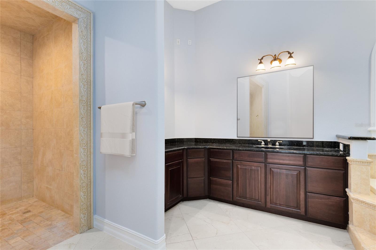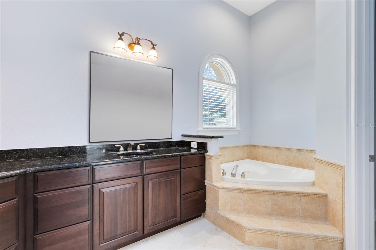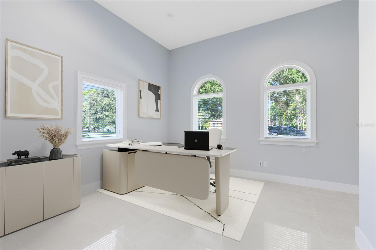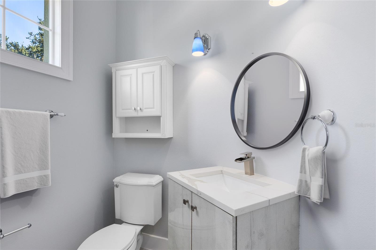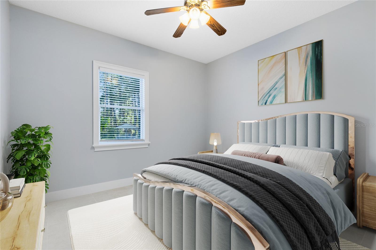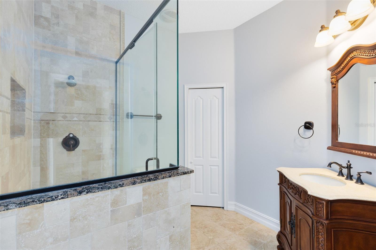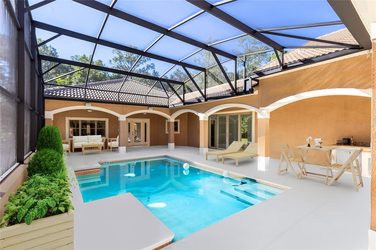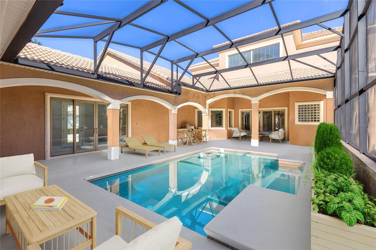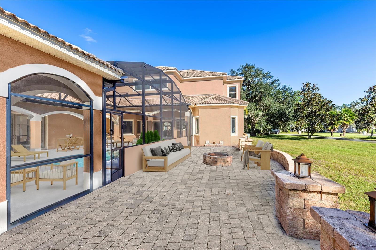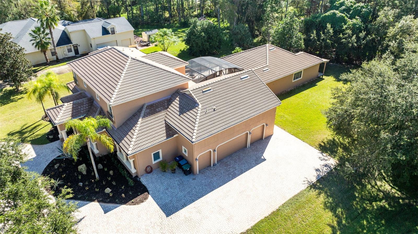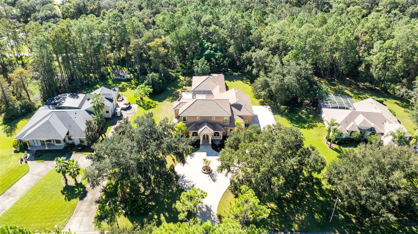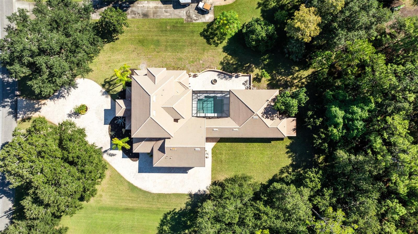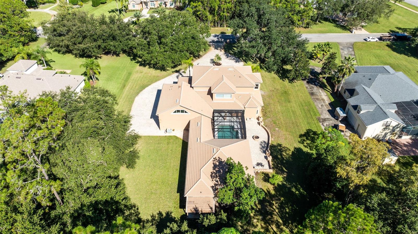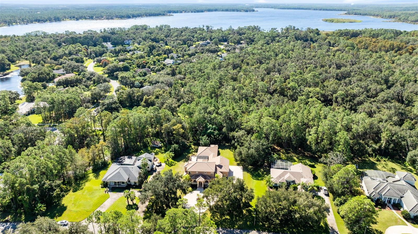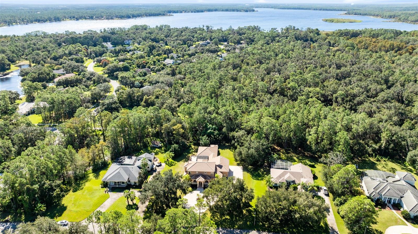13950 Smokerise Court, ORLANDO, FL 32832
Property Photos
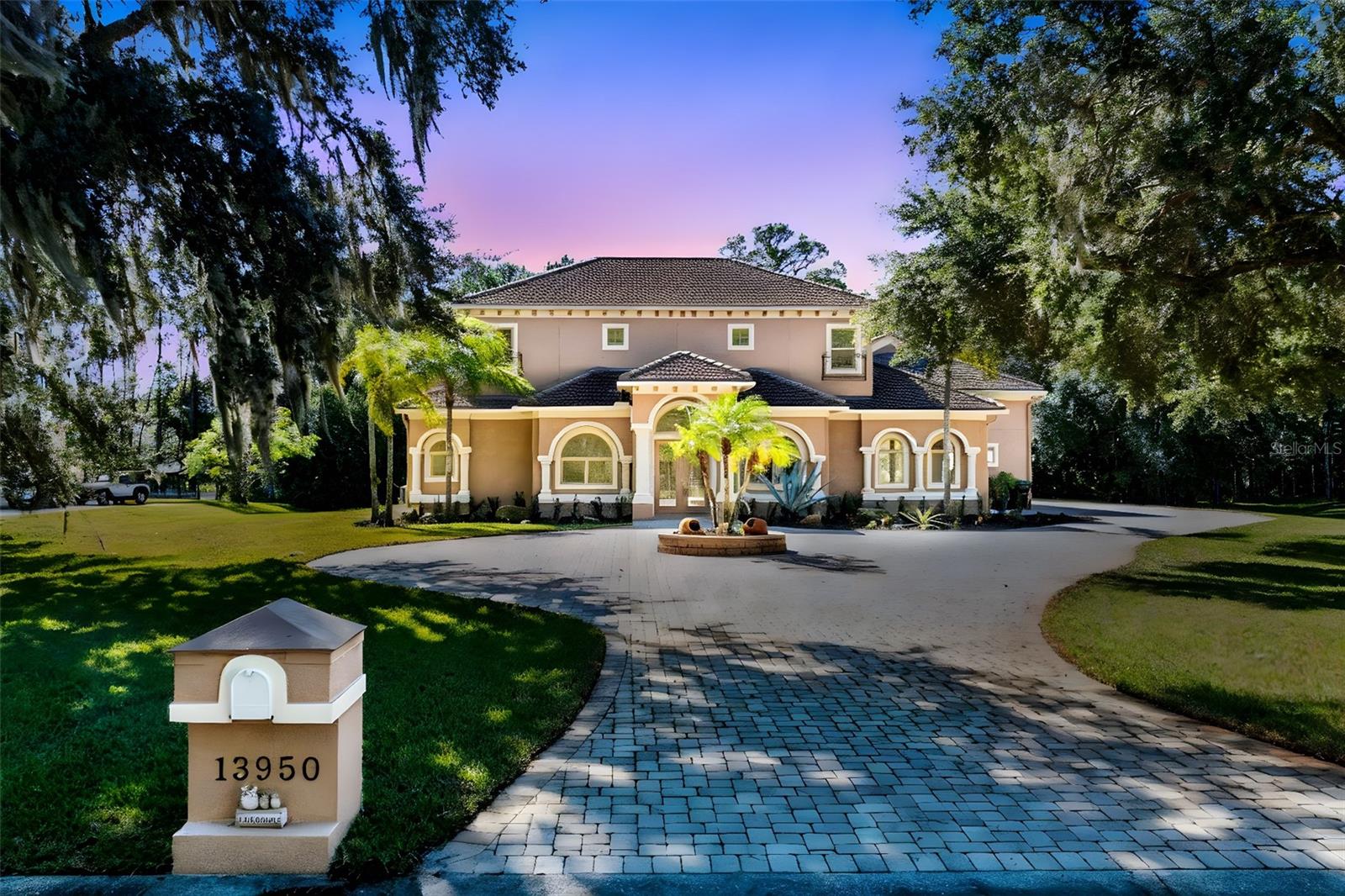
Would you like to sell your home before you purchase this one?
Priced at Only: $1,640,000
For more Information Call:
Address: 13950 Smokerise Court, ORLANDO, FL 32832
Property Location and Similar Properties
- MLS#: O6354884 ( Residential )
- Street Address: 13950 Smokerise Court
- Viewed: 24
- Price: $1,640,000
- Price sqft: $206
- Waterfront: No
- Year Built: 2003
- Bldg sqft: 7960
- Bedrooms: 7
- Total Baths: 7
- Full Baths: 6
- 1/2 Baths: 1
- Garage / Parking Spaces: 3
- Days On Market: 11
- Additional Information
- Geolocation: 28.3935 / -81.1825
- County: ORANGE
- City: ORLANDO
- Zipcode: 32832
- Subdivision: Live Oak Estates
- Elementary School: Moss Park Elementary
- Middle School: Innovation Middle School
- High School: Lake Nona High
- Provided by: LPT REALTY, LLC
- Contact: Jason Asa
- 877-366-2213

- DMCA Notice
-
DescriptionOne or more photo(s) has been virtually staged. Welcome to 13950 smokerise court, a custom built multigenerational estate in the highly sought after live oak estates communitynestled within the greater lake nona area and lake mary jane pocket of southeast orlando. Crafted by its original owner, a custom home builder, this residence showcases superior craftsmanship, luxury finishes, timeless design, and ultimate functionality across more than 6,000 living sq ft on 1. 3 acres! With 7 bedrooms and 6. 5 baths, this home lives like two houses in one, offering ideal flexibility for extended family or guests. Soaring ceilings and open living areas invite natural light and effortless flow throughout. The main residence features a first floor primary suite with dual walk in closets and a custom ensuite bathroom that has a superior custom and private walk in shower. If you go up the stairs as you enter the home, youll find three bedrooms upstairs with one full bath and one half bath for the ultimate privacy and convenience. The loft upstairs can be turned into a bar or game room or anything your interior designer heart desires. If you go up the smaller set of stairs on the right side of the home, youll enjoy the intimate theater room perfect for cozy nights in. As you walk through the enclosed walkway and laundry room at the rear of the main house, you walk into the private living area at the back of the property that is a massive 1700 sqft in law suite complete with a full kitchen, living room, 2 bedrooms, and 2 bathrooms. Complete privacy and togetherness perfect for multigenerational living! Step outside to a large screened in pool in between the two living spaces along with a beautifully paved courtyard with fire pit, creating a private retreat for entertaining or quiet relaxation. Enjoy the tranquility of live oak estates with all the amenities of lake nona living just a short drive away. Located just minutes from lake nona medical city, moss park, and top rated schools, this estate offers the best of custom craftsmanship and luxury living.
Payment Calculator
- Principal & Interest -
- Property Tax $
- Home Insurance $
- HOA Fees $
- Monthly -
For a Fast & FREE Mortgage Pre-Approval Apply Now
Apply Now
 Apply Now
Apply NowFeatures
Building and Construction
- Covered Spaces: 0.00
- Exterior Features: Lighting, Outdoor Kitchen, Rain Gutters
- Flooring: Tile
- Living Area: 6337.00
- Other Structures: Outdoor Kitchen
- Roof: Concrete, Tile
School Information
- High School: Lake Nona High
- Middle School: Innovation Middle School
- School Elementary: Moss Park Elementary
Garage and Parking
- Garage Spaces: 3.00
- Open Parking Spaces: 0.00
Eco-Communities
- Pool Features: In Ground, Salt Water
- Water Source: Well
Utilities
- Carport Spaces: 0.00
- Cooling: Central Air
- Heating: Central
- Pets Allowed: Yes
- Sewer: Septic Tank
- Utilities: Cable Available, Electricity Available, Water Available
Finance and Tax Information
- Home Owners Association Fee Includes: Common Area Taxes, Maintenance Grounds, Recreational Facilities
- Home Owners Association Fee: 450.00
- Insurance Expense: 0.00
- Net Operating Income: 0.00
- Other Expense: 0.00
- Tax Year: 2024
Other Features
- Appliances: Convection Oven, Dishwasher, Microwave, Range, Water Softener
- Association Name: Live Oak Estates Homeowners Association
- Association Phone: 407-647-2622
- Country: US
- Interior Features: Ceiling Fans(s), Eat-in Kitchen, High Ceilings, Open Floorplan, Primary Bedroom Main Floor, Smart Home, Solid Wood Cabinets, Split Bedroom, Vaulted Ceiling(s), Walk-In Closet(s)
- Legal Description: LIVE OAK ESTATES PHASE 3 34/39 LOT 2
- Levels: Two
- Area Major: 32832 - Orlando/Moss Park/Lake Mary Jane
- Occupant Type: Owner
- Parcel Number: 14-24-31-5111-00-020
- Views: 24
- Zoning Code: P-D
Nearby Subdivisions
5783/3396 Error In Legal W 235
57833396 Error In Legal W 235.
Belle Vie
Eagle Creek
Eagle Creek Village J K Phase
Eagle Crk
Eagle Crk Mere Pkwy Ph 2a1
Eagle Crk Ph 01 Village G
Eagle Crk Ph 01a
Eagle Crk Ph 01b
Eagle Crk Ph 01cvlg D
Eagle Crk Village 1
Eagle Crk Village 1 Ph 2
Eagle Crk Village G Ph 2
Eagle Crk Village I
Eagle Crk Village J K Ph 2b1
Eagle Crk Village K Ph 1a
East Pknbrhds 06 07
Enclavemoss Park Ph 02b
F Eagle Crk Village G Ph 2
Isle Of Pines
Isle Of Pines Fifth Add
Isle Of Pines Sixth Add
Isle Of Pines Third Add
Isle Pines
Lake And Pines Estates
Lake Mary Jane Estates
Lake Mary Jane Shores
Live Oak Estates
Meridian Parks Phase 6
Moss Park
Moss Park Lndgs A C E F G H I
Moss Park Preserve Ph 2
Moss Park Rdg
Moss Park Reserve Ph 2
North Shore At Lake Hart Parce
North Shore At Lake Hart Prcl
North Shorelk Hart Prcl 03 Ph
North Shorelk Hart Prcl 08
Northshorelk Hart Prcl 07ph 02
Oaksmoss Park
Oaksmoss Park Ph N2 O
Park Nbrhd 05
Randal Park
Randal Park Ph 1
Randal Park Ph 1b
Randal Park Ph 4
Randal Park Ph 5
Starwocd Ph N1a
Starwood Ph N-14
Starwood Ph N14
Starwood Ph N1b South
Starwood Phase N
Storey Park
Storey Park Ph 1
Storey Park Ph 1 Prcl K
Storey Park Ph 2
Storey Park Ph 2 Prcl K
Storey Park Ph 3
Storey Park Ph 3 Prcl K
Storey Park Ph 4
Storey Park Phase 3
Storey Park Prcl K Ph 1
Storey Pkpcl K Ph 1
Storey Pkpcl L
Storey Pkpcl L Ph 4
Storey Pkph 4
Storey Pkph 4 Prcl L
Storey Pkph 5
Stratford Pointe

- Broker IDX Sites Inc.
- 750.420.3943
- Toll Free: 005578193
- support@brokeridxsites.com



