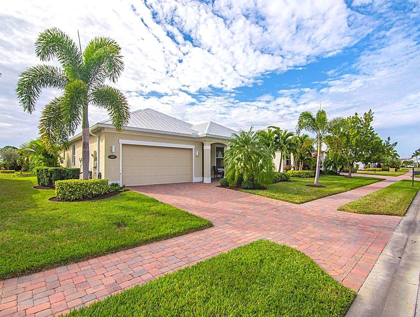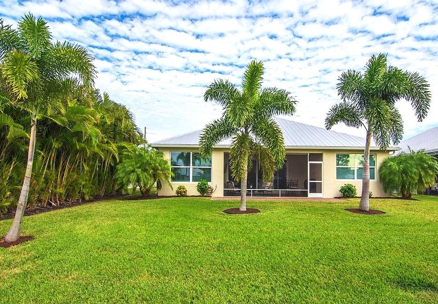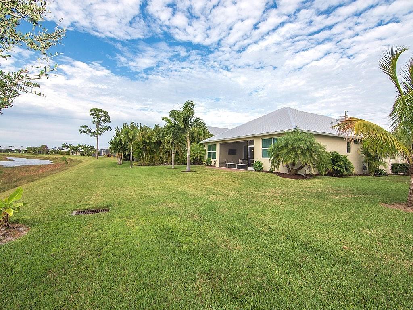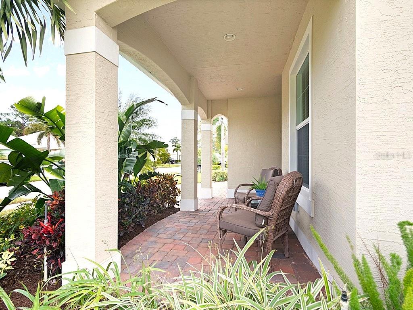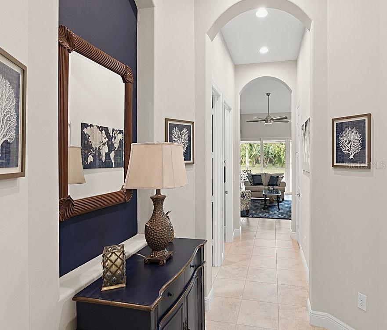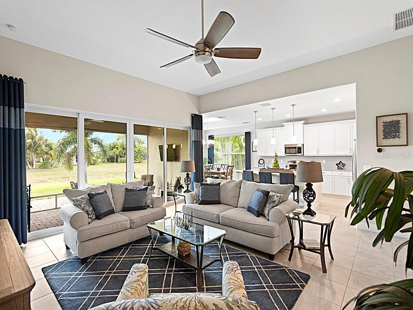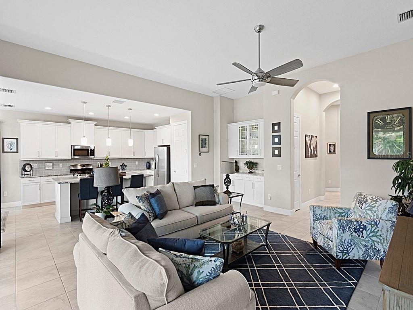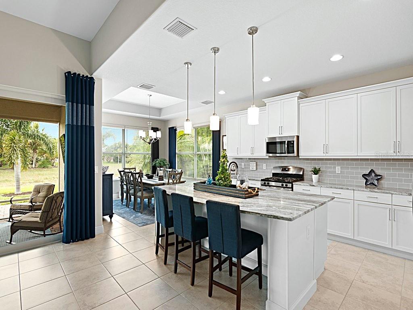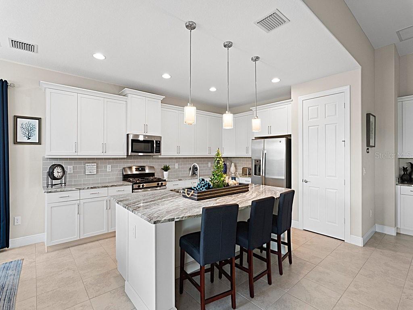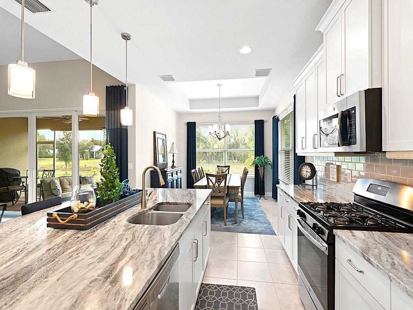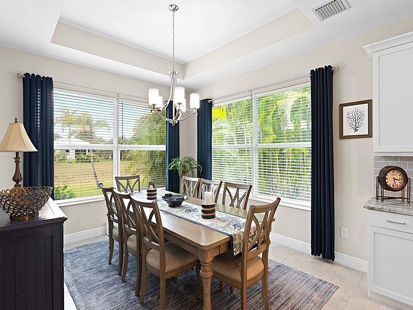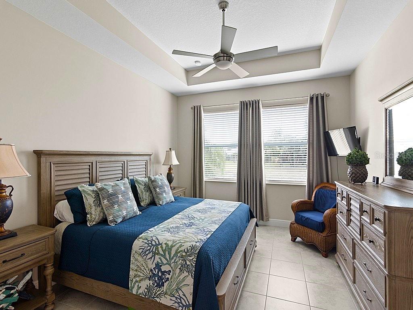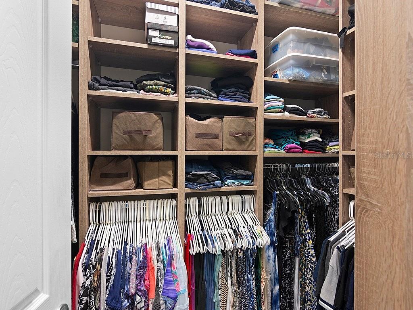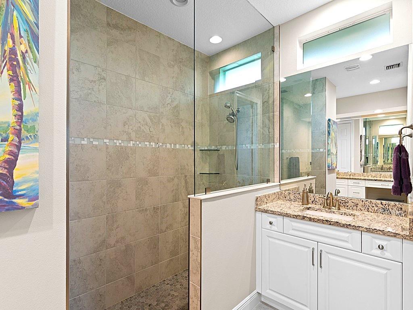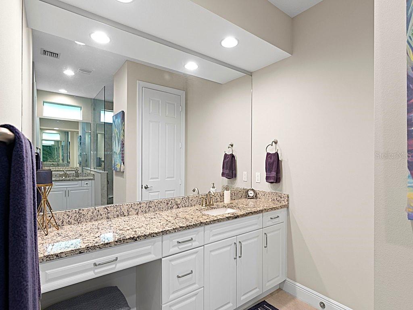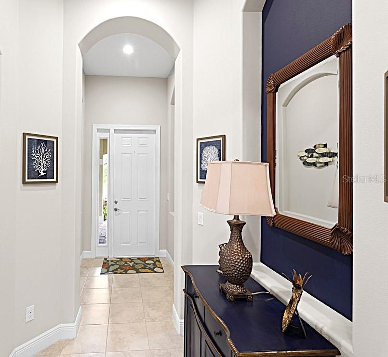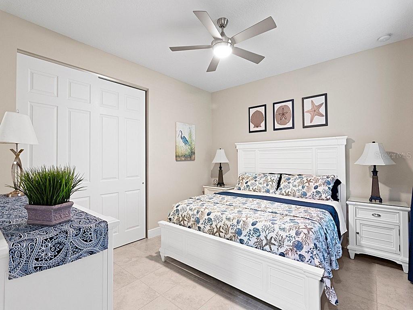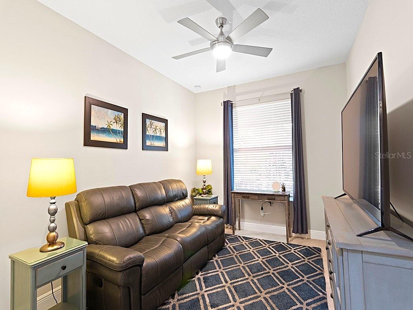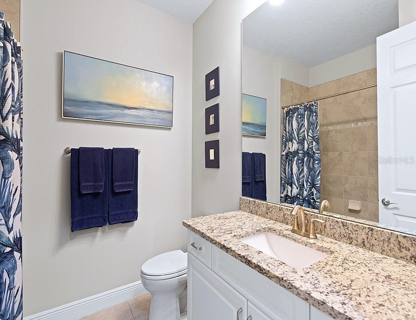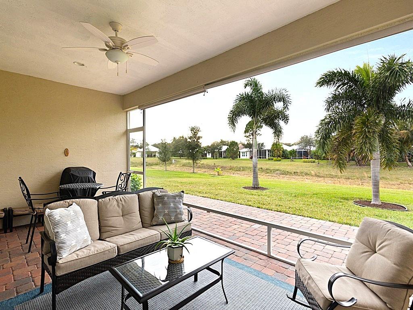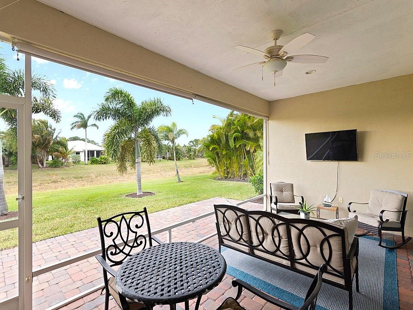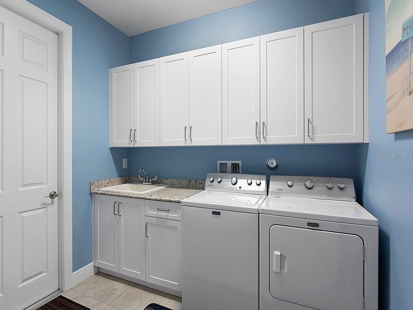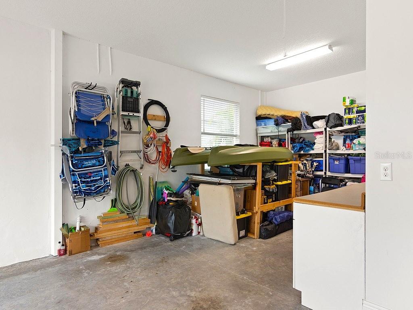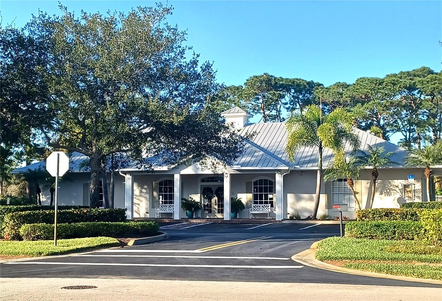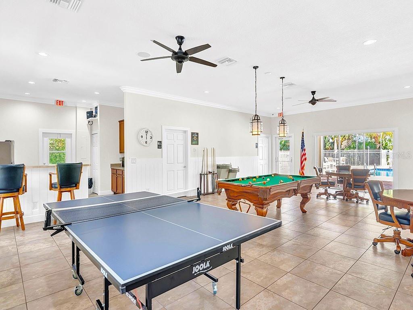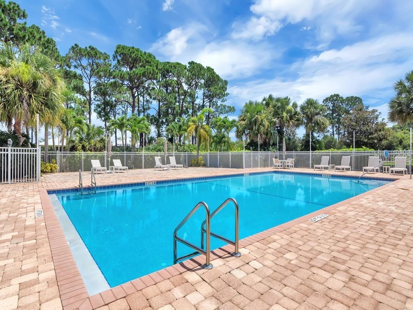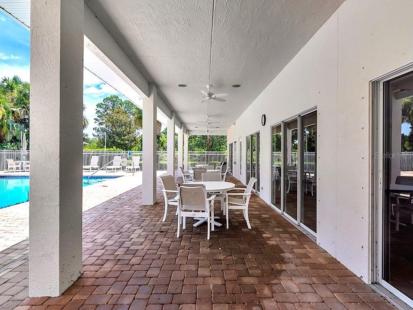394 11th Square Sw, VERO BEACH, FL 32962
Property Photos
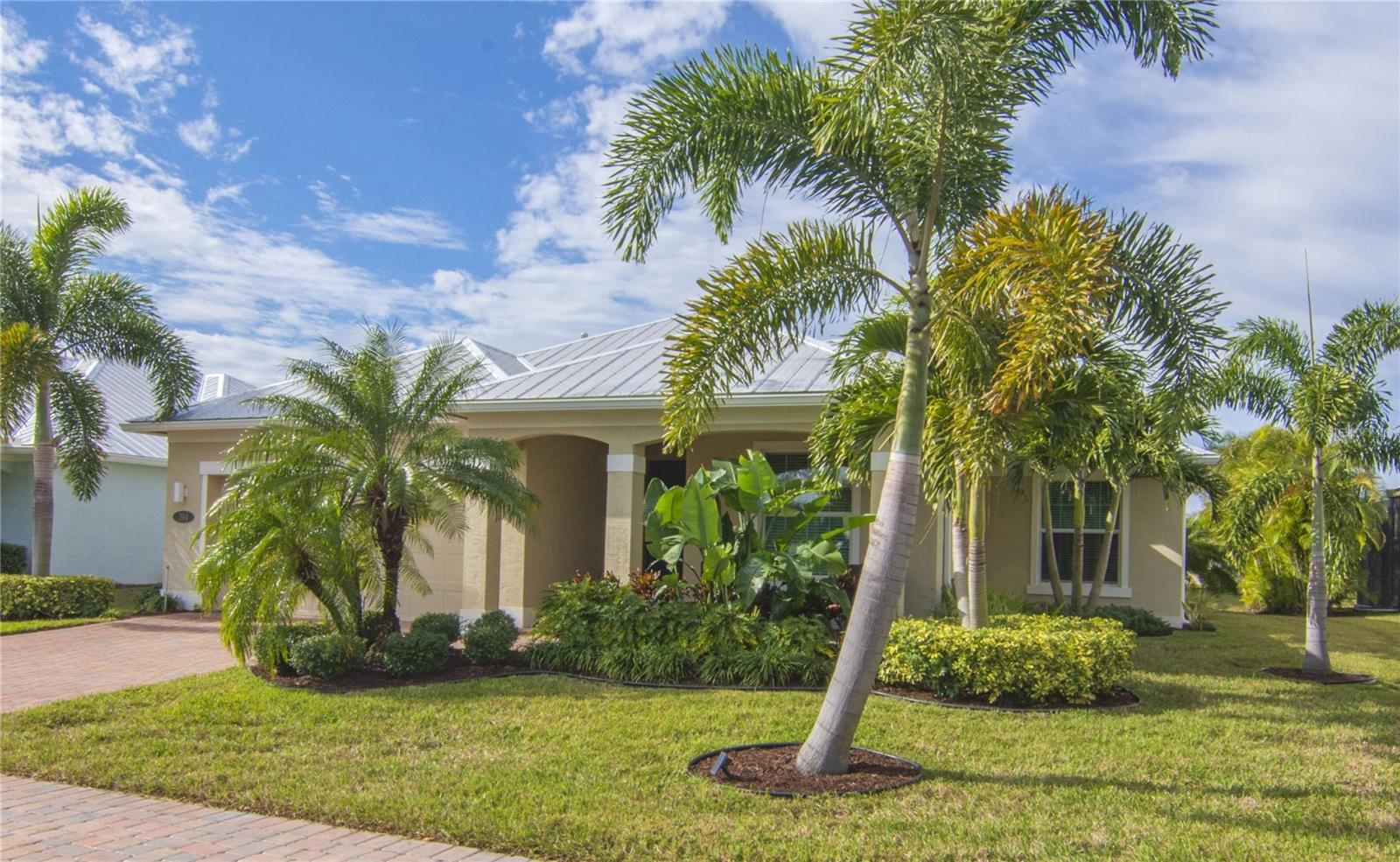
Would you like to sell your home before you purchase this one?
Priced at Only: $539,900
For more Information Call:
Address: 394 11th Square Sw, VERO BEACH, FL 32962
Property Location and Similar Properties
- MLS#: O6349400 ( Residential )
- Street Address: 394 11th Square Sw
- Viewed: 2
- Price: $539,900
- Price sqft: $173
- Waterfront: No
- Year Built: 2019
- Bldg sqft: 3121
- Bedrooms: 3
- Total Baths: 3
- Full Baths: 2
- 1/2 Baths: 1
- Garage / Parking Spaces: 2
- Days On Market: 3
- Additional Information
- Geolocation: 27.5963 / -80.393
- County: INDIAN RIVER
- City: VERO BEACH
- Zipcode: 32962
- Subdivision: Serenoa Ph 3
- Provided by: LOKATION
- Contact: Nancy Foltz
- 954-545-5583

- DMCA Notice
-
DescriptionBe in for the Holidays! This Stunning Model Like home is a GHO semi custom home and is one of the largest homes for sale in the community. The 3 bedroom, 2.5 bath home has multiple upgrades and is located in the Key West style gated community of Serenoa! The welcoming foyer opens to the bright and sunny living area that leads to a spacious kitchen any cook would love to have with stainless steel appliances, gas range, granite countertops, 42" Shaker white cabinets and an 8 foot center island. The separate dining room is drenched in light from the extra set of windows which overlooks the backyard and lush tropical landscaping. The dining room has one of the two tray ceiling upgrades in the home along with recess lighting. The Great room is highlighted by the double 8 foot sliders that lead out to a 21 X 11 screened lanai and patio. The Great room's 11.5 foot ceilings and built in cabinetry with glass inserts enhance the living space. The Primary bedroom en suite is separate from the two secondary bedrooms. The en suite bedroom has a tray ceiling, along with his and her walk in custom closets. The en suite bathroom offers a walk in shower, which features stylish upgraded tile to the ceiling, frameless glass and a Listello border. The bath features extra counter space, dual sinks and a separate water closet. The secondary bedrooms are large with good size closets and share a bath with granite counters and tub with tile to the ceiling. The home also has a hall half bath, a laundry room with utility sink and cabinets along with a large welcoming foyer area. The upgrades in the home include a Metal Roof, Impact Windows, Tile throughout, Gutters, Front Porch and an additional 12 X 12 Workspace with a window in the 2 car extended garage (enough room to park most trucks!) Serenoa is a gated community with a clubhouse, fitness room, card/pool/ping pong tables and a heated pool and covered lanai. Live the Florida lifestyle with beach access just minutes away!
Payment Calculator
- Principal & Interest -
- Property Tax $
- Home Insurance $
- HOA Fees $
- Monthly -
For a Fast & FREE Mortgage Pre-Approval Apply Now
Apply Now
 Apply Now
Apply NowFeatures
Building and Construction
- Builder Name: GHO
- Covered Spaces: 0.00
- Exterior Features: Private Mailbox, Sidewalk, Sliding Doors
- Flooring: Ceramic Tile
- Living Area: 2109.00
- Roof: Metal
Garage and Parking
- Garage Spaces: 2.00
- Open Parking Spaces: 0.00
- Parking Features: Driveway, Garage Door Opener, Golf Cart Garage, Workshop in Garage
Eco-Communities
- Water Source: Public
Utilities
- Carport Spaces: 0.00
- Cooling: Central Air
- Heating: Central
- Pets Allowed: Breed Restrictions, Yes
- Sewer: Public Sewer
- Utilities: Cable Available, Electricity Connected, Natural Gas Connected, Sprinkler Meter, Water Connected
Amenities
- Association Amenities: Clubhouse, Pool
Finance and Tax Information
- Home Owners Association Fee Includes: Maintenance Grounds
- Home Owners Association Fee: 226.66
- Insurance Expense: 0.00
- Net Operating Income: 0.00
- Other Expense: 0.00
- Tax Year: 2024
Other Features
- Appliances: Dishwasher, Disposal, Exhaust Fan, Ice Maker, Microwave, Refrigerator
- Association Name: Elliot Merrill
- Association Phone: 772-569-9853
- Country: US
- Interior Features: Ceiling Fans(s), High Ceilings, Open Floorplan, Primary Bedroom Main Floor, Solid Surface Counters, Split Bedroom, Tray Ceiling(s)
- Legal Description: SERENOA PHASE 3 PBI 27-36 LOT 51
- Levels: One
- Area Major: 32962 - Vero Beach
- Occupant Type: Owner
- Parcel Number: 33-39-24-00024-0000-00051.0
- Possession: Close Of Escrow
- Zoning Code: RS-6
Nearby Subdivisions
''''''garden Homes At Grove Is
Acreage & Unrec
Boxwood Estates S/d
Bradford Place
Clear View Terrace
Colonial Terrace
Dixie Heights Unit No 1-a
Dixie Heights Unit No 2
Dixie Heights Unit No 3
Falcon Trace
Falcon Trace Plat One
Falcon Trace Two
Florida Ridge Subdivision
Fresard Glendale Sub
Garden Grove Prd-phase Iii
Hickory Hill Estates
Indian River Club 2 Sub
Indian River Club Plat 6 Carol
Indian River Heights
Indian River Heights Unit 2
Indian River Heights Unit 8
Ixora Park
Ixora Park 3
Laurelwood
Laurelwood Sub
Laurelwood Sub Unit 2
Lexington Place Subdivision -
Malaluka Gardens
Not Applicable
Oslo Park
Oslo Park Unit 3
Oslo Park Unit 6
Oslo Park Unit No 2
Oslo Park Unit No 2-a
Oslo Park Unit No 4
Oslo Park Unit No 5
Oslo Park Unit No 6
Oslo Park Unit No 7
Oslo Ridge
Other
Plantation Ridge Subdivision
Plat Of Glendale Park
Serenoa Ph 3
Serenoa Phase 1
Serenoa Phase 2
Serenoa Phase 4
The Moreland Subdivision
The Preserve Of Vero Phase Two
Tierra Linda Estates
Vero Beach Highlands
Vero Beach Highlands Unit
Vero Beach Highlands Unit 2
Vero Beach Highlands Unit 2 Re
Vero Beach Highlands Unit 4
Vero Beach Highlands Unit 5
Vero Shores Unit 1
Village Walk South Sub
Whispering Palms Unit 4

- Broker IDX Sites Inc.
- 750.420.3943
- Toll Free: 005578193
- support@brokeridxsites.com



