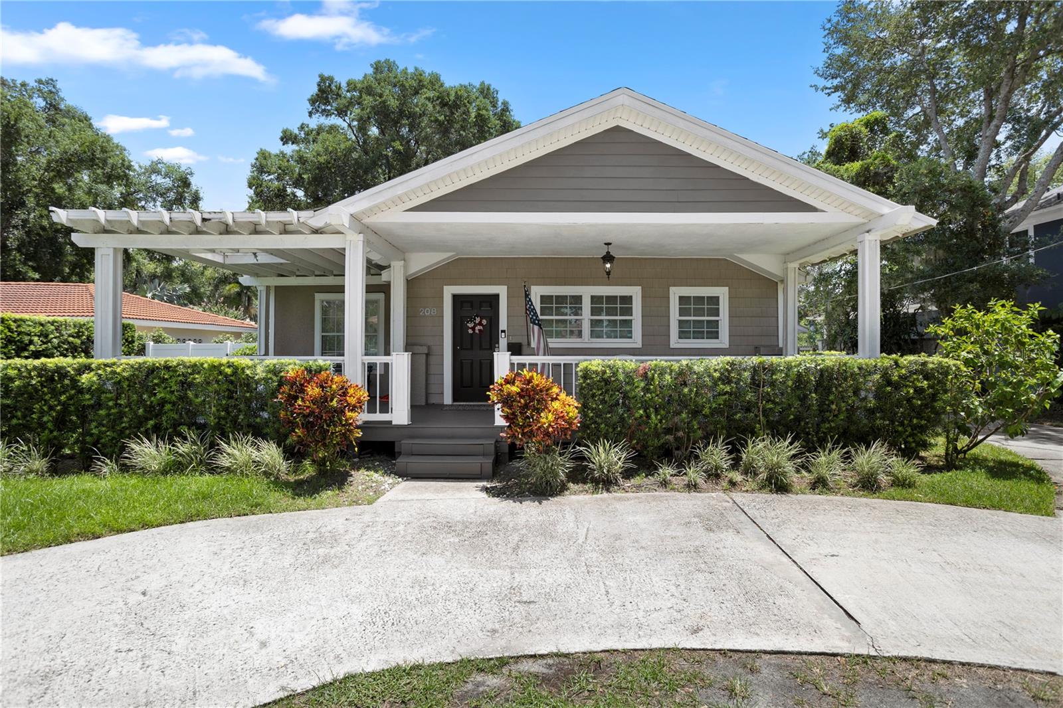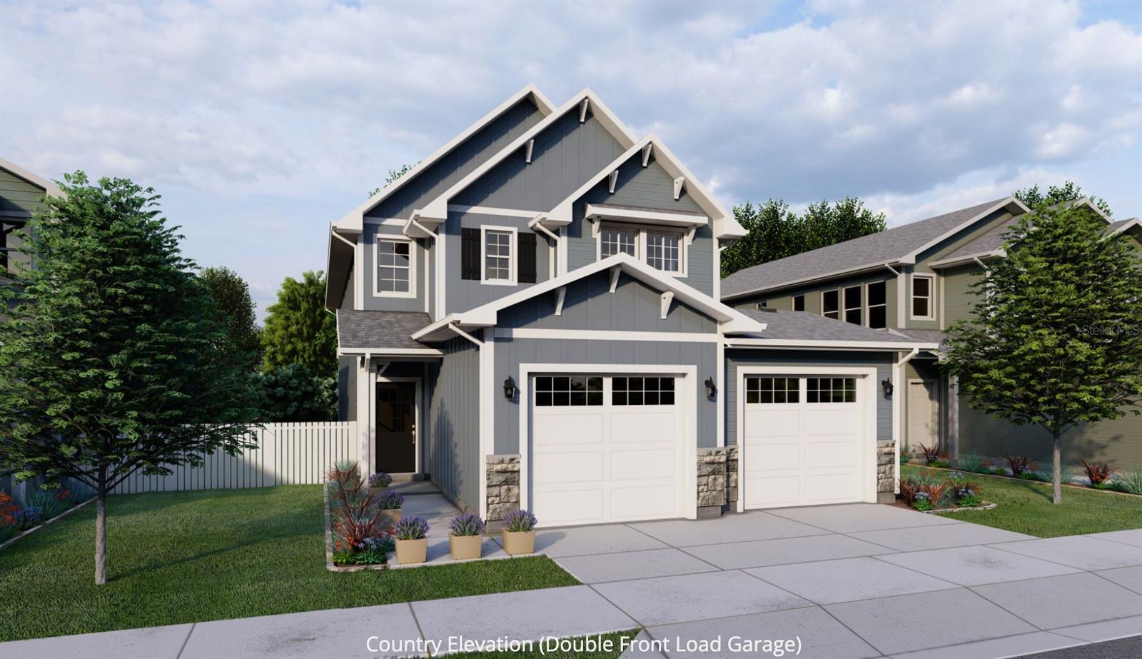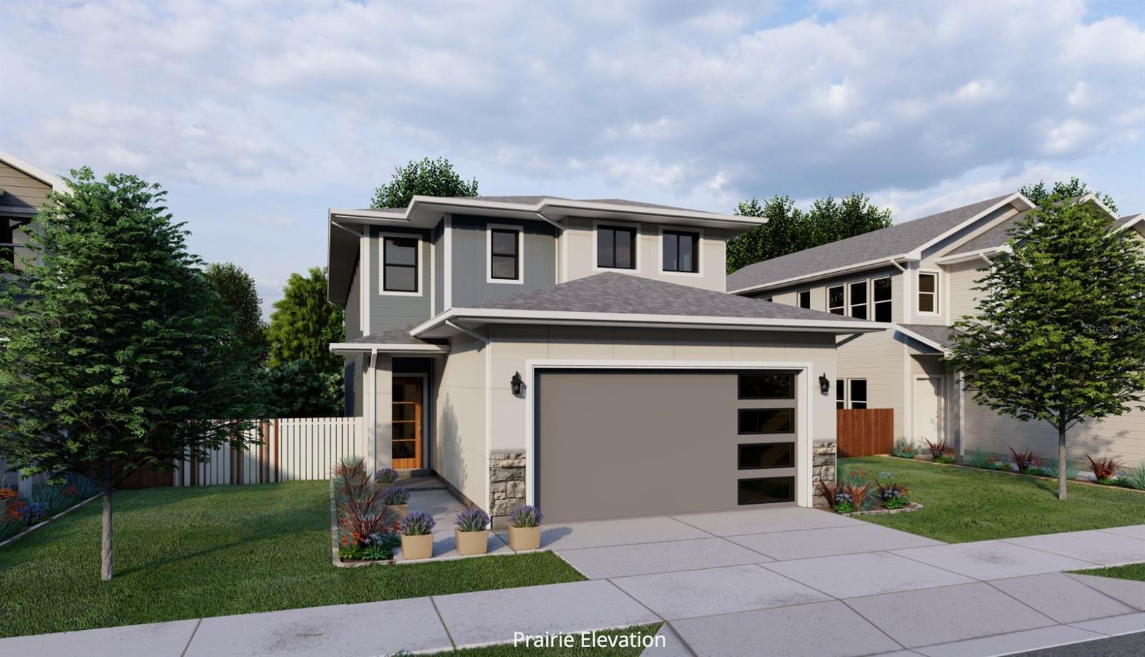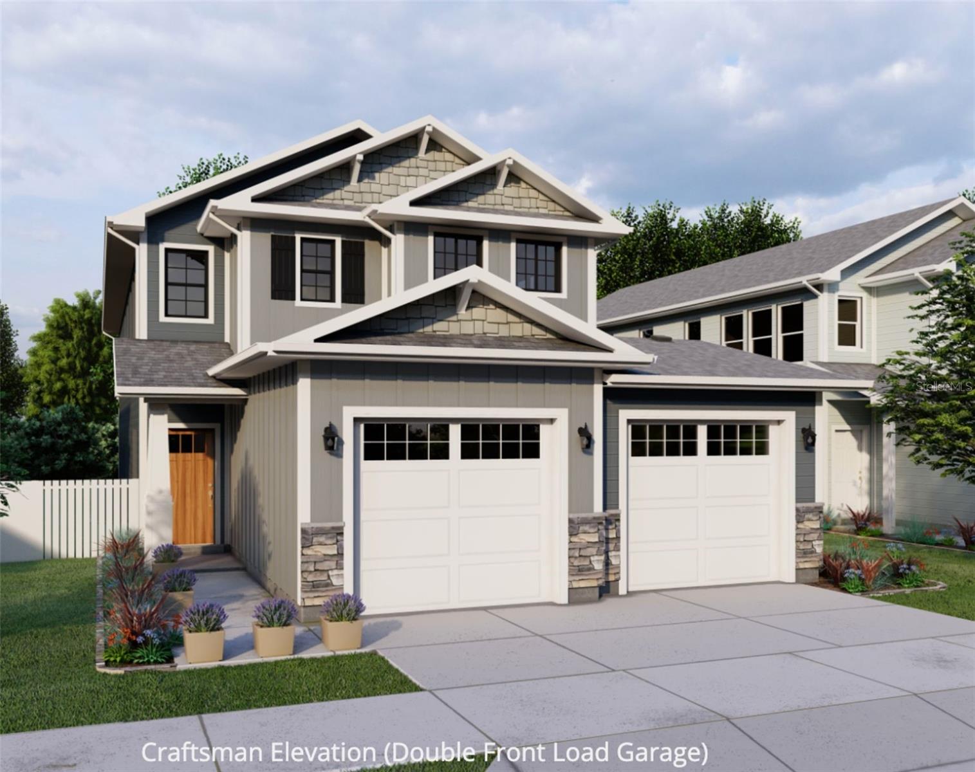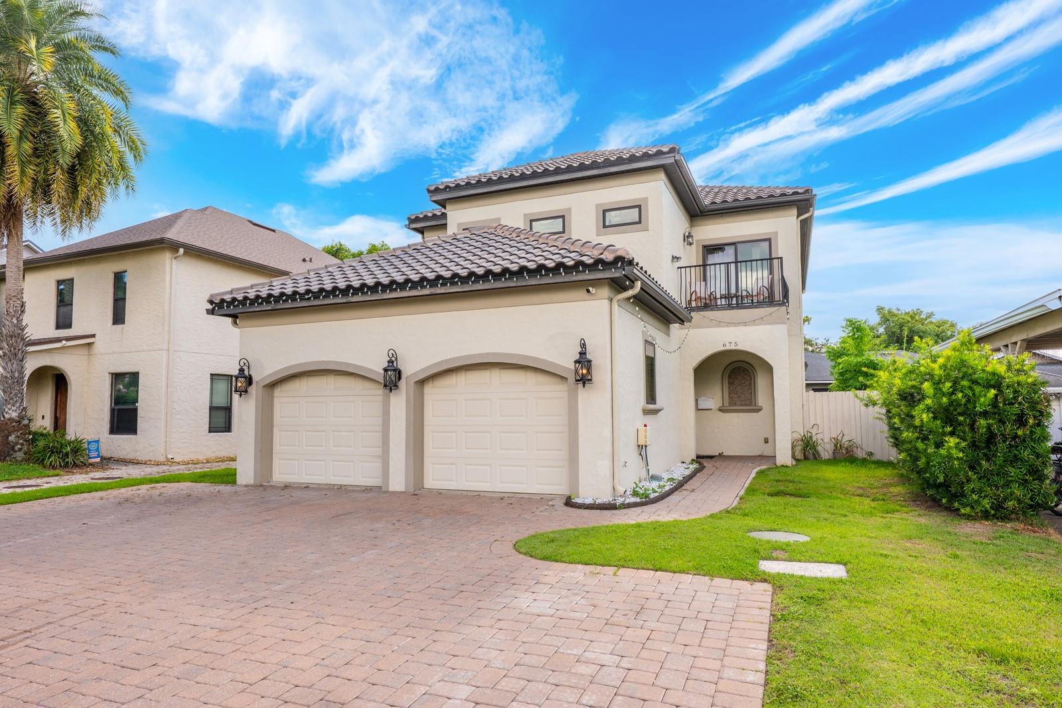660 Northwood Circle, WINTER PARK, FL 32789
Property Photos

Would you like to sell your home before you purchase this one?
Priced at Only: $825,000
For more Information Call:
Address: 660 Northwood Circle, WINTER PARK, FL 32789
Property Location and Similar Properties
- MLS#: O6348643 ( Residential )
- Street Address: 660 Northwood Circle
- Viewed: 9
- Price: $825,000
- Price sqft: $406
- Waterfront: No
- Year Built: 1968
- Bldg sqft: 2033
- Bedrooms: 4
- Total Baths: 3
- Full Baths: 3
- Days On Market: 6
- Additional Information
- Geolocation: 28.606 / -81.3585
- County: ORANGE
- City: WINTER PARK
- Zipcode: 32789
- Subdivision: Winter Park Oasis
- Elementary School: Lakemont Elem
- Middle School: Maitland Middle
- High School: Winter Park High
- Provided by: LUXE HUNTER REAL ESTATE
- Contact: Allison Hunter
- 407-984-4888

- DMCA Notice
-
DescriptionWelcome to 660 Northwood Circle, a residence that embodies the timeless charm and lifestyle of Winter Park. Perfectly positioned near the iconic Park Avenue and the beloved Winter Park Nine Golf Course, this home offers not only a coveted address but also a gateway to one of Central Floridas most celebrated communities. Zoned for the highly rated Lakemont Elementary, Maitland Middle, and Winter Park High School, and just minutes from the distinguished Rollins College, education and opportunity are right at your doorstep. This is more than a homeits a lifestyle. Imagine mornings strolling tree lined streets, afternoons exploring boutique shops and galleries, and evenings enjoying world class dining, all within minutes of your front door. With its walkable setting, vibrant cultural scene, and endless entertainment options, this address captures the essence of Winter Park living: refined, livable, and always inspiring. ? Recent Upgrades: Primary Bedroom (2024): New luxury vinyl flooring, modern recessed lighting, and contemporary ceiling fan. Primary Bathroom (2024): Extra large glass shower enclosure with rainfall and multiple shower heads, modern tub, heated toilet/bidet, and LED lighted defog mirror. Custom Primary Closet (2024): Built in drawers, shelving, pegboard, and slide hooks. Backyard (2025): Bamboo privacy screening, oversized paver patio, TV mount, new lighting fixtures with city lighting, and artificial turf. Indoor Lighting (2024): Upgrades throughout, including kitchen and dining area dimmers. Laundry Room (2023): Marble countertop, elevated platform for washer/dryer, and built in cabinets. Other Updates: New garbage disposal (2024), Nest A/C unit, Yale smart lock, new backdoor hardware, additional closet built ins, newer re plumbing (2023/24), freshly painted driveway (2025), and new front landscaping (2025).
Payment Calculator
- Principal & Interest -
- Property Tax $
- Home Insurance $
- HOA Fees $
- Monthly -
For a Fast & FREE Mortgage Pre-Approval Apply Now
Apply Now
 Apply Now
Apply NowFeatures
Building and Construction
- Covered Spaces: 0.00
- Exterior Features: Lighting, Other, Outdoor Kitchen, Private Mailbox, Sidewalk, Sliding Doors
- Fencing: Wood
- Flooring: Tile, Vinyl
- Living Area: 2008.00
- Roof: Shingle
Property Information
- Property Condition: Completed
Land Information
- Lot Features: Landscaped, Level, Near Golf Course, Sidewalk, Paved
School Information
- High School: Winter Park High
- Middle School: Maitland Middle
- School Elementary: Lakemont Elem
Garage and Parking
- Garage Spaces: 0.00
- Open Parking Spaces: 0.00
- Parking Features: Converted Garage, Driveway
Eco-Communities
- Water Source: Public
Utilities
- Carport Spaces: 0.00
- Cooling: Central Air
- Heating: Electric
- Pets Allowed: Yes
- Sewer: Public Sewer
- Utilities: Electricity Connected, Public, Water Connected
Finance and Tax Information
- Home Owners Association Fee: 0.00
- Insurance Expense: 0.00
- Net Operating Income: 0.00
- Other Expense: 0.00
- Tax Year: 2024
Other Features
- Appliances: Dishwasher, Dryer, Microwave, Range, Refrigerator, Washer, Water Softener
- Country: US
- Interior Features: Built-in Features, Ceiling Fans(s), Dry Bar, Eat-in Kitchen, Kitchen/Family Room Combo, Living Room/Dining Room Combo, Open Floorplan, Primary Bedroom Main Floor, Solid Surface Counters, Solid Wood Cabinets, Split Bedroom, Stone Counters, Walk-In Closet(s)
- Legal Description: WINTER PARK OASIS Z/135 LOT 7 (LESS E 3FT PER DOC 20210162826)
- Levels: One
- Area Major: 32789 - Winter Park
- Occupant Type: Owner
- Parcel Number: 06-22-30-9662-00-070
- Style: Contemporary, Traditional
- View: Garden, Trees/Woods
- Zoning Code: R-1A
Similar Properties
Nearby Subdivisions
32231713223171
Albert Lee Ridge First Add
Banks Colonial Estates
Canton Ave Cottages 1
Carver Town
Carver Town First Add
Charmont
Cloister Grove Sub
Comstock Park
Conwill Estates
Cortland Park
Dixie Terrace
Dubsdread Heights
Dyer Susan Resub
Ellno Willo
Flora Park First Add
Fontainebleau
Forest Hills
Galloway Place Rep
Garden Acres Rep
Glencoe Sub
Golfview
Green Oaks Rep 02
Green Oaks Rep 03
Greenspk
Hamilton Place
Hills
J Kronenberger Sub
Jenkins Add
Justamere Camp Rep
Karolina On Killarney
Kenilworth Shores Sec 01
Kenilworth Shores Sec 06
Killarney Estates
Lake Bell Terrace
Lake Forest Park
Lake Killarney
Lake Killarney Shores
Lake Knowles Terrace
Lake Knowles Terrace Add 02
Lakeview Terrace
Lawndale
Lugano Terrace
Magnolia Gardens Sub
Maitland Shores
Maitland Shores First Add
Morseland Sub
Northwood Terrace
Not On The List
Orange Terrace
Orangewood Park
Orwin Manor Westminster Sec
Osceola Shores Sec 03
Osceola Summit
Palmer Ave Lakeside Prop
Park Grove
Parklando 03
Pinewood
Sevilla
Shores Lake Killarney
Sicilian Shores Rep 02
Sylvan Heights
Tantum Add
Temple Terrace
Timberlane
Timberlane Shores
Trotters Rep
Tuscany Terrace
Valencia Terrace
Virginia Heights
Virginia Heights Rep
West Winter Pt
Windsong Elizabeths Walk
Windsong Preserve Point 4376
Winter Park
Winter Park Heights
Winter Park Manor
Winter Park Oasis
Winter Park Village

- Broker IDX Sites Inc.
- 750.420.3943
- Toll Free: 005578193
- support@brokeridxsites.com
















































