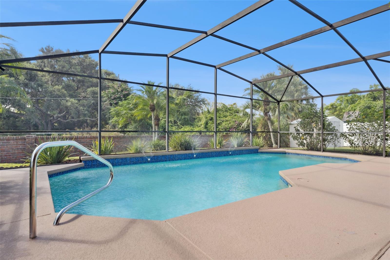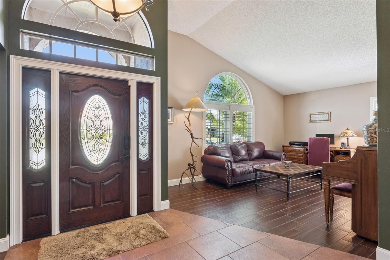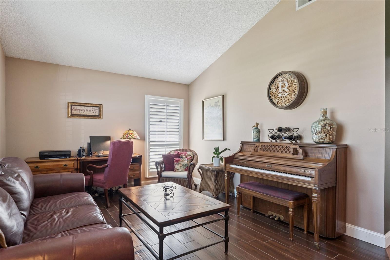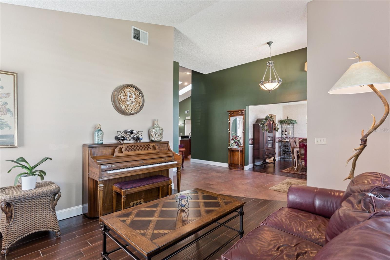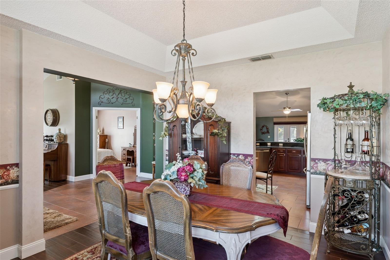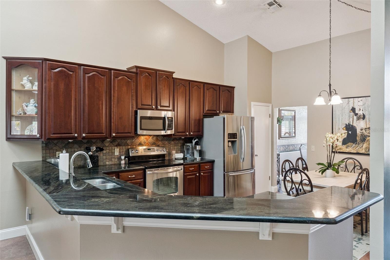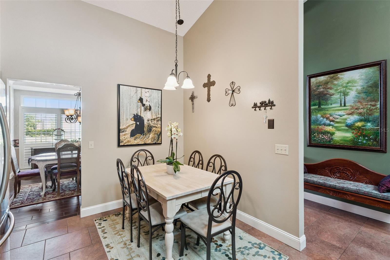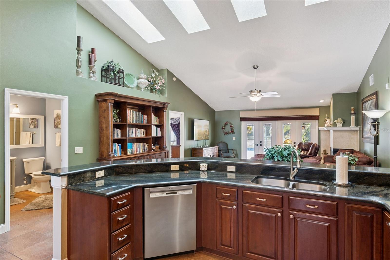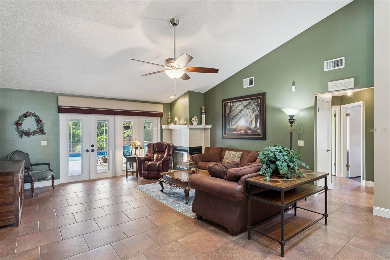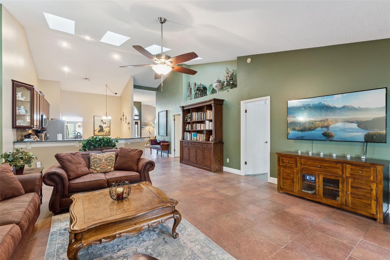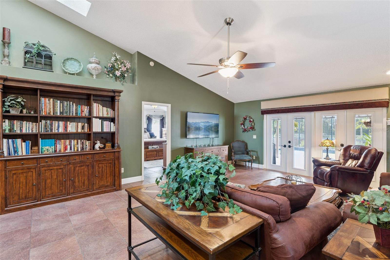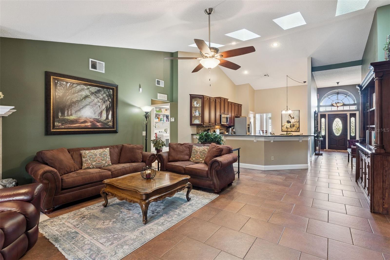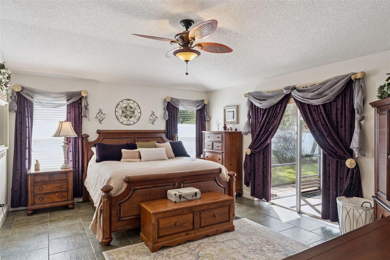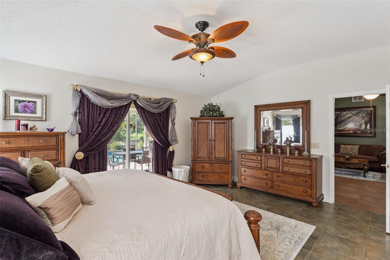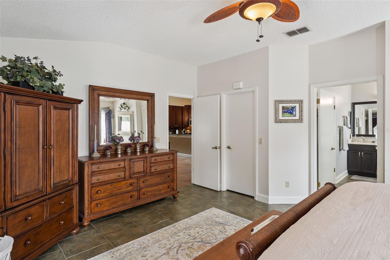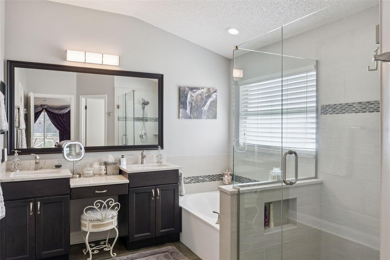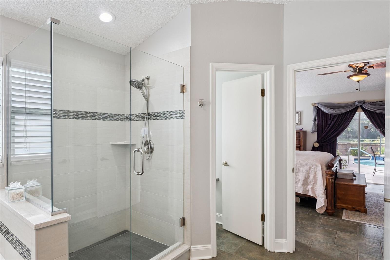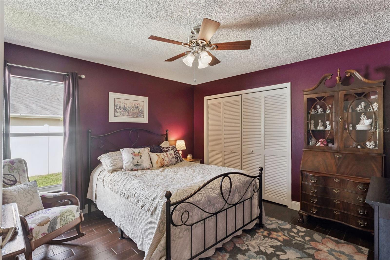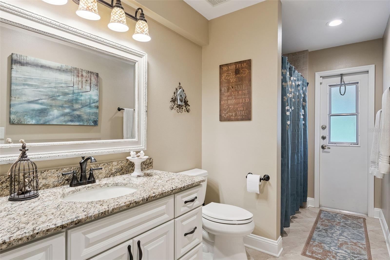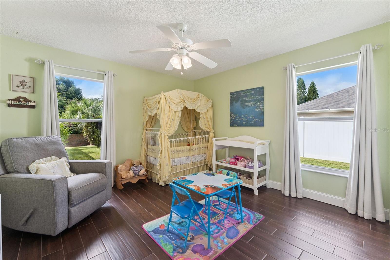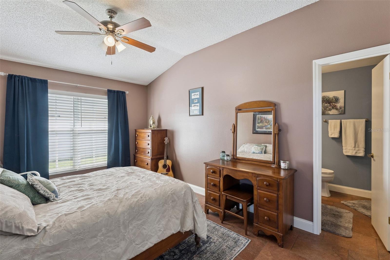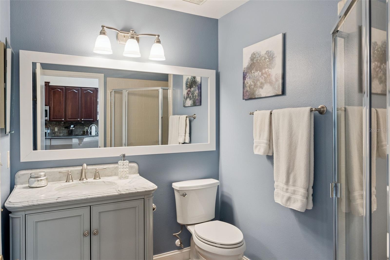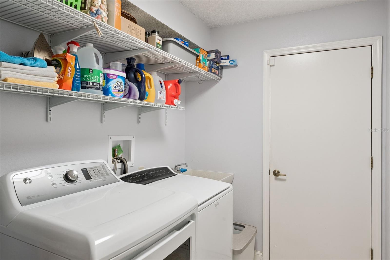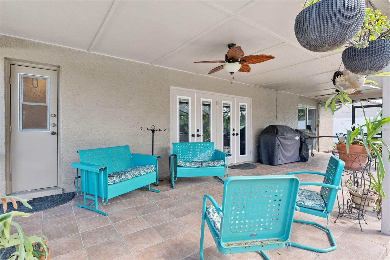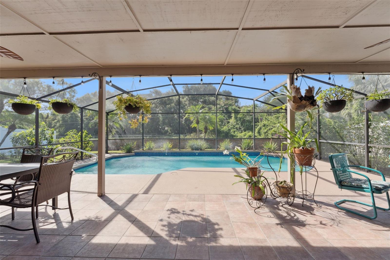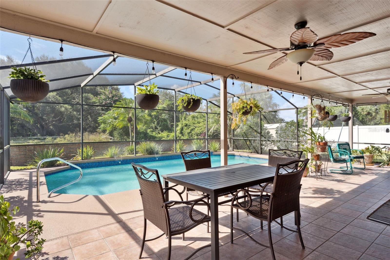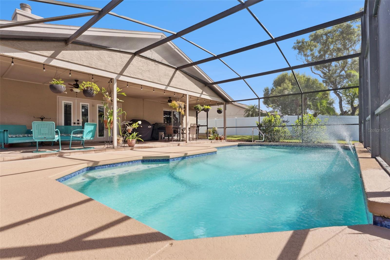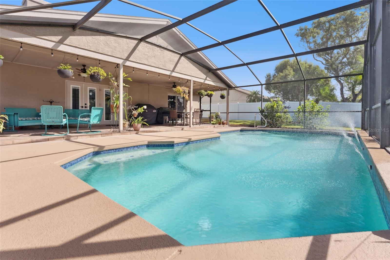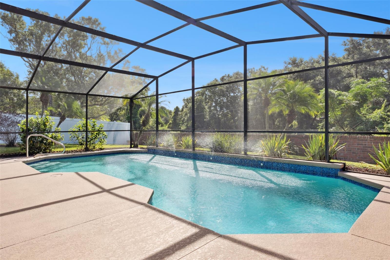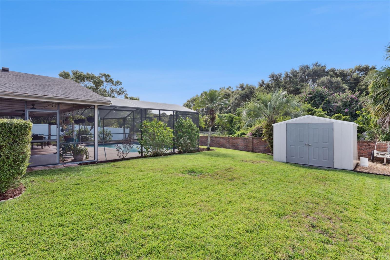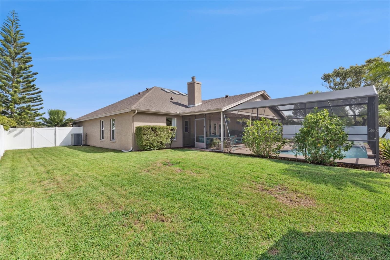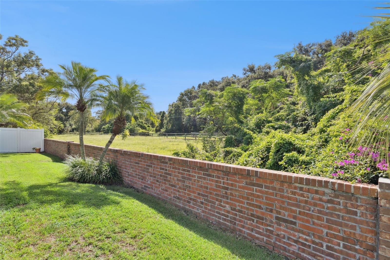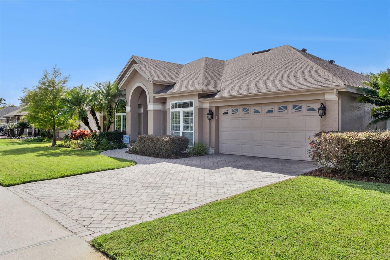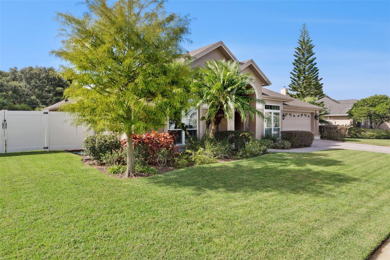1624 Thornhill Circle, OVIEDO, FL 32765
Property Photos
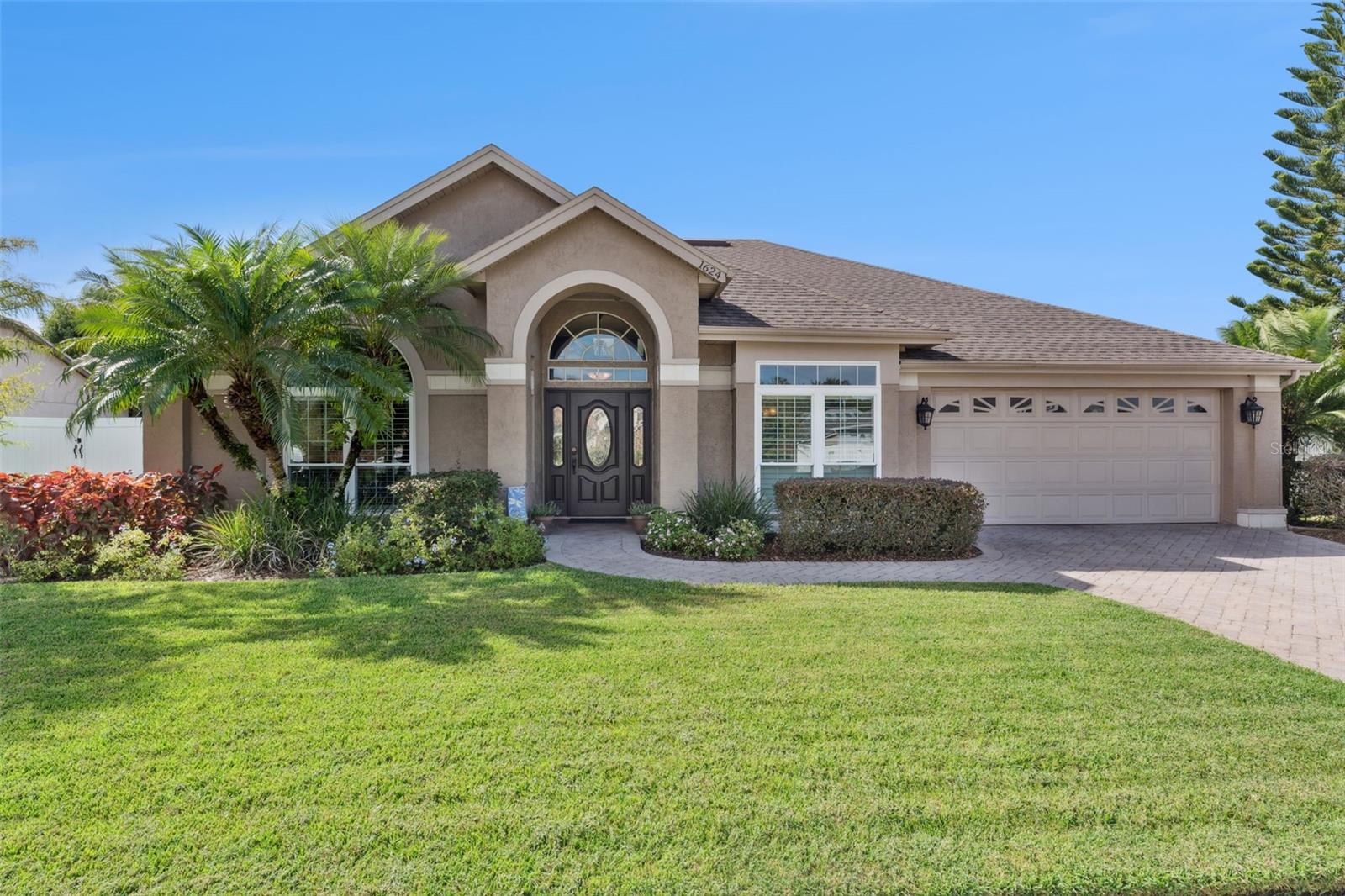
Would you like to sell your home before you purchase this one?
Priced at Only: $620,000
For more Information Call:
Address: 1624 Thornhill Circle, OVIEDO, FL 32765
Property Location and Similar Properties
- MLS#: O6348612 ( Residential )
- Street Address: 1624 Thornhill Circle
- Viewed: 2
- Price: $620,000
- Price sqft: $187
- Waterfront: No
- Year Built: 1991
- Bldg sqft: 3318
- Bedrooms: 4
- Total Baths: 3
- Full Baths: 3
- Garage / Parking Spaces: 2
- Days On Market: 6
- Additional Information
- Geolocation: 28.643 / -81.2597
- County: SEMINOLE
- City: OVIEDO
- Zipcode: 32765
- Subdivision: Cobblestone
- Elementary School: Rainbow Elementary
- Middle School: Tuskawilla Middle
- High School: Lake Howell High
- Provided by: COLDWELL BANKER REALTY
- Contact: Brad Merrell
- 407-696-8000

- DMCA Notice
-
DescriptionWelcome to 1624 Thornhill Circle in sought after Oviedo, where timeless design meets modern updates in this beautifully maintained pool home. The home offers wonderful curb appeal with lush, professionally styled landscaping, a handsome brick paver driveway and walkway, and a covered formal entry. Inside, the formal living room with vaulted ceiling and the elegant formal dining room with a tray ceiling set the tone for the spacious open floor plan. The three way split bedroom layout provides privacy and versatility, while the open kitchen and family room create the perfect gathering space. The updated kitchen features granite counters, tile backsplash, 42 inch wood cabinetry, stainless steel appliances including a glass cooktop and built in microwave, a closet pantry, and a generous breakfast bar that flows seamlessly into the family room. Soaring ceilings, abundant natural light from four skylights, plantation shutters, and a cozy wood burning fireplace add warmth and charm, while two sets of newer French doors open to the screened patio and pool. The primary suite is a true retreat with direct access to the pool, a walk in closet, and a beautifully updated bathroom offering dual sinks, a soaking tub, walk in shower, and private water closet. The additional bedrooms include a flexible fourth bedroom with double doors, ideal for an office, den, or study, connected to a full bath. Bathrooms have all been tastefully updated, and upgraded fans and light fixtures are found throughout. Everyday convenience is enhanced by an inside laundry room with utility sink and shelving, plus a 20' x 19' two car garage with attic access. Step outside to your private backyard paradise where a screened 32' x 12' tiled patio overlooks the sparkling pool and mature landscaping. White vinyl fencing on the sides ensures privacy, while a lower brick wall across the back reveals serene views of trees and vegetationno rear neighbors in sight. Major updates bring peace of mind, including a new roof (2018), replumbing (2019), some new windows and French doors (2018). This home is move in ready and offers the perfect blend of comfort, style, and function in a prime location.
Payment Calculator
- Principal & Interest -
- Property Tax $
- Home Insurance $
- HOA Fees $
- Monthly -
For a Fast & FREE Mortgage Pre-Approval Apply Now
Apply Now
 Apply Now
Apply NowFeatures
Building and Construction
- Covered Spaces: 0.00
- Exterior Features: French Doors, Lighting, Private Mailbox, Rain Gutters, Sidewalk, Sliding Doors, Storage
- Fencing: Masonry, Vinyl
- Flooring: Ceramic Tile
- Living Area: 2402.00
- Other Structures: Shed(s)
- Roof: Shingle
Property Information
- Property Condition: Completed
Land Information
- Lot Features: Landscaped, Level, Sidewalk, Paved
School Information
- High School: Lake Howell High
- Middle School: Tuskawilla Middle
- School Elementary: Rainbow Elementary
Garage and Parking
- Garage Spaces: 2.00
- Open Parking Spaces: 0.00
- Parking Features: Driveway, Garage Door Opener
Eco-Communities
- Pool Features: Auto Cleaner, Gunite, In Ground, Screen Enclosure
- Water Source: Public
Utilities
- Carport Spaces: 0.00
- Cooling: Central Air
- Heating: Central
- Pets Allowed: Yes
- Sewer: Public Sewer
- Utilities: BB/HS Internet Available, Cable Available, Electricity Connected
Finance and Tax Information
- Home Owners Association Fee: 396.00
- Insurance Expense: 0.00
- Net Operating Income: 0.00
- Other Expense: 0.00
- Tax Year: 2024
Other Features
- Appliances: Cooktop, Dishwasher, Disposal, Electric Water Heater, Microwave
- Association Name: Preferred Community Mgmt/Joe Frasca
- Association Phone: 407.681.0394
- Country: US
- Furnished: Unfurnished
- Interior Features: Ceiling Fans(s), Chair Rail, Eat-in Kitchen, High Ceilings, Kitchen/Family Room Combo, Open Floorplan, Solid Surface Counters, Split Bedroom, Stone Counters, Thermostat, Tray Ceiling(s), Vaulted Ceiling(s), Walk-In Closet(s), Window Treatments
- Legal Description: LOT 50 COBBLESTONE PB 40 PGS 23 & 24
- Levels: One
- Area Major: 32765 - Oviedo
- Occupant Type: Owner
- Parcel Number: 19-21-31-509-0000-0500
- Possession: Close Of Escrow
- Style: Contemporary
- View: Trees/Woods
- Zoning Code: R-1AA
Nearby Subdivisions
1040 Big Oaks Blvd Oviedo Fl 3
Alafaya Trail Sub
Alafaya Woods
Alafaya Woods Ph 03
Alafaya Woods Ph 04
Alafaya Woods Ph 06
Alafaya Woods Ph 07
Alafaya Woods Ph 09
Alafaya Woods Ph 1
Alafaya Woods Ph 10
Alafaya Woods Ph 2
Alafaya Woods Ph 22
Alafaya Woods Ph 5
Allens 1st Add To Washington H
Aloma Bend Tr 3a
Aloma Woods
Aloma Woods Ph 1
Aloma Woods Ph 2
Bear Creek
Bellevue
Bentley Woods
Beverly Hills
Big Oaks
Black Hammock
Brighton Park At Carillon Ph 2
Brookmore Estates Ph 3
Brookmore Estates Phase 3
Brooks Cove
Carillon Tr 301 At
Cedar Bend
Cobblestone
Creekwood
Cypress Head At The Enclave
Dunhill
Ellingsworth
Estates At Aloma Woods Ph 1
Florida Groves Companys First
Francisco Park
Francisco Pk
Franklin Park
Greystone
Hammock Reserve
Hawks Overlook
Heatherbrooke Estates Rep
Hunters Stand At Carillon
Jackson Heights
Kenmure
Kingsbridge Ph 1a
Kingsbridge West
Lafayette Forest
Little Creek
Little Creek Ph 2a
Little Lake Georgia Terrace
Mead Manor
Milton Square
Mineral Spring Park Amd Of 1st
None
Oak Grove
Oviedo Forest
Oviedo Forest Phase 2
Oviedo Gardens A Rep
Oviedo Terrace
Park Place At Aloma A Rep
Parkdale Place
Ravencliffe
Red Ember North
Retreat At Lake Charm
Richfield
Sawgrass Sub
Seneca Bend
South Park Oviedo
Southern Oaks Ph Two
Stillwater Ph 2
Terralago
The Preserve At Lake Charm
Tiffany Woods
Tuska Ridge
Tuska Ridge Unit 6
Twin Lakes Manor
Twin Rivers
Twin Rivers Model Home Area
Villages At Kingsbridge West T
Waverlee Woods
Waverlee Woods Unit 1
Waverlee Woods Unit 3
Wentworth Estates
Westhampton At Carillon Ph 2
Whealey Acres
Whispering Oaks
Whitetail Run
Willa Oaks
Woodland Estates

- Broker IDX Sites Inc.
- 750.420.3943
- Toll Free: 005578193
- support@brokeridxsites.com



