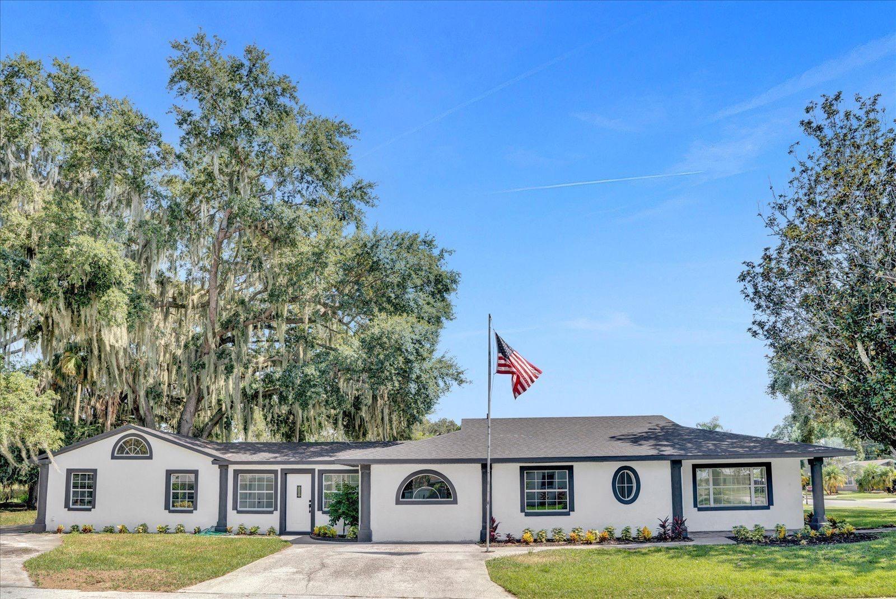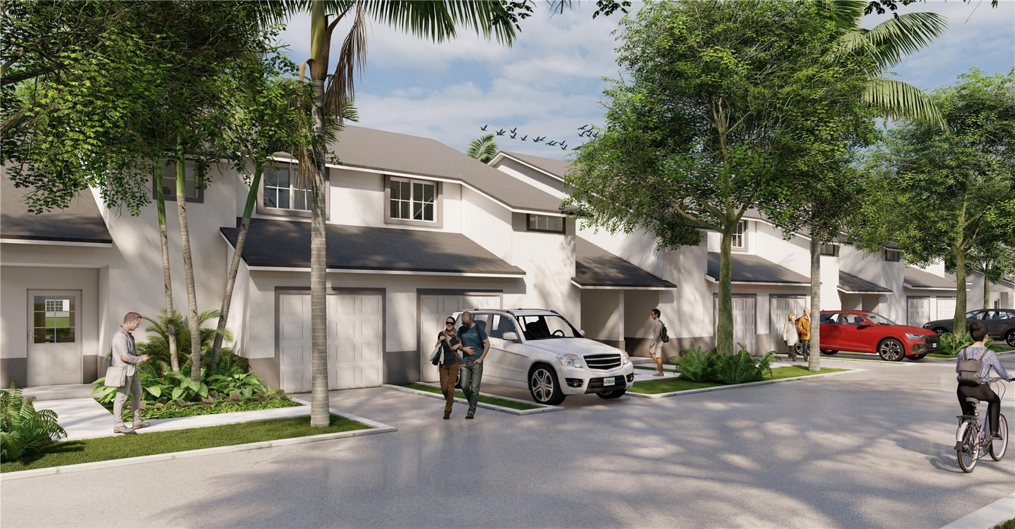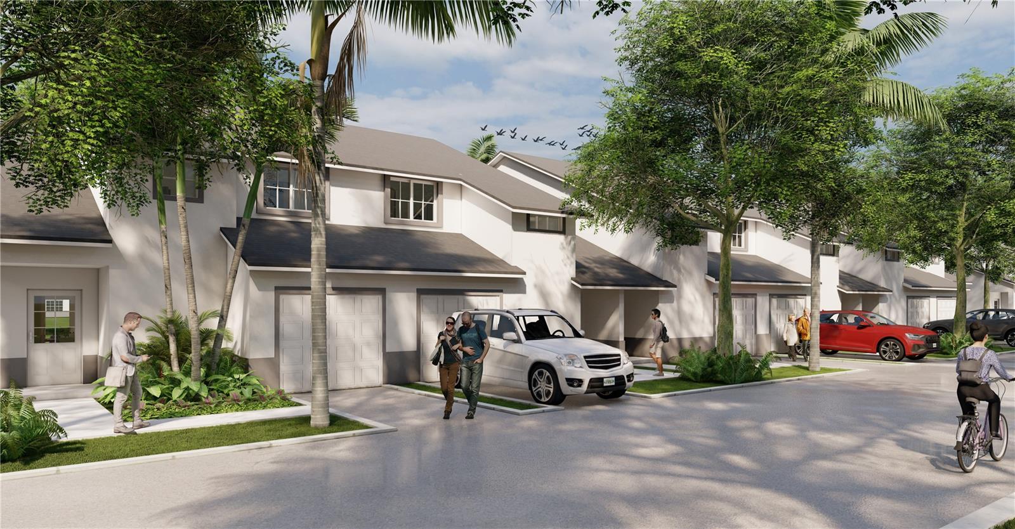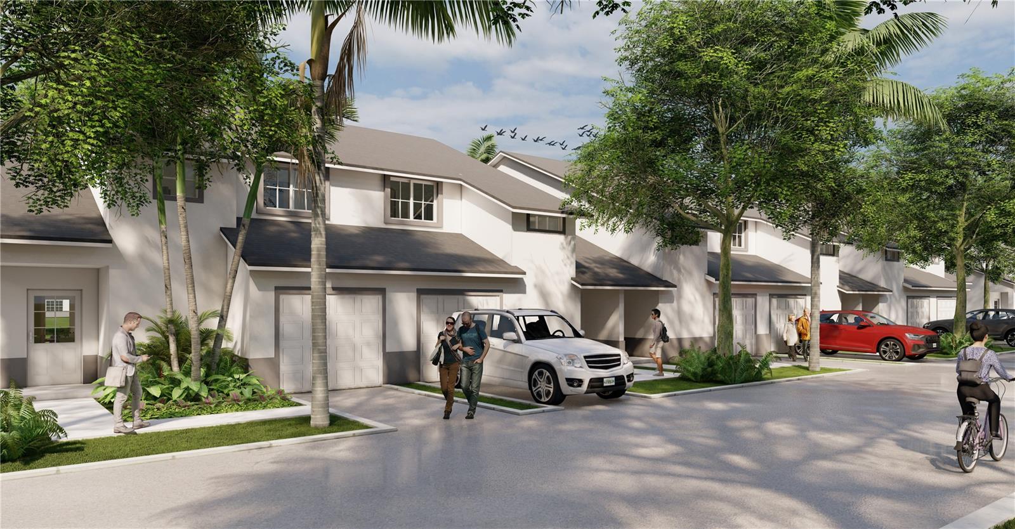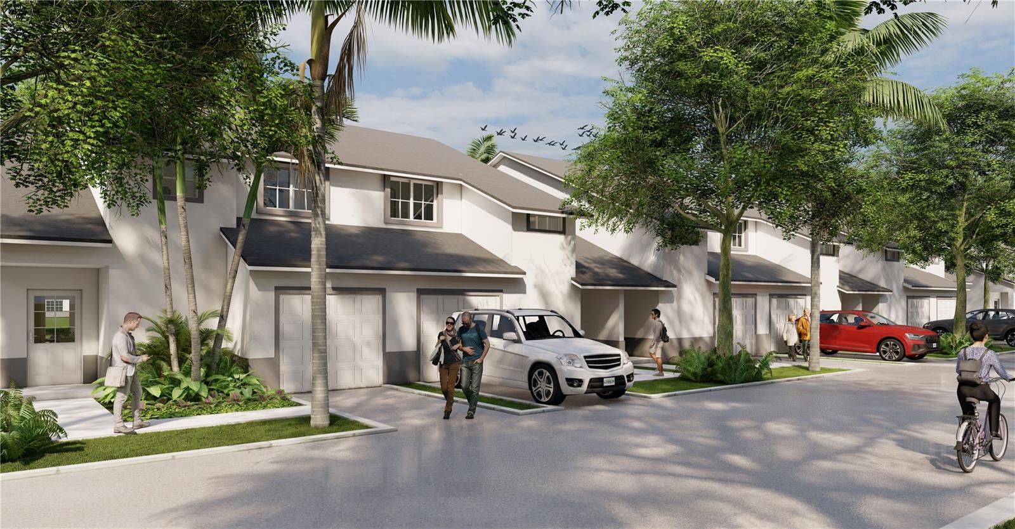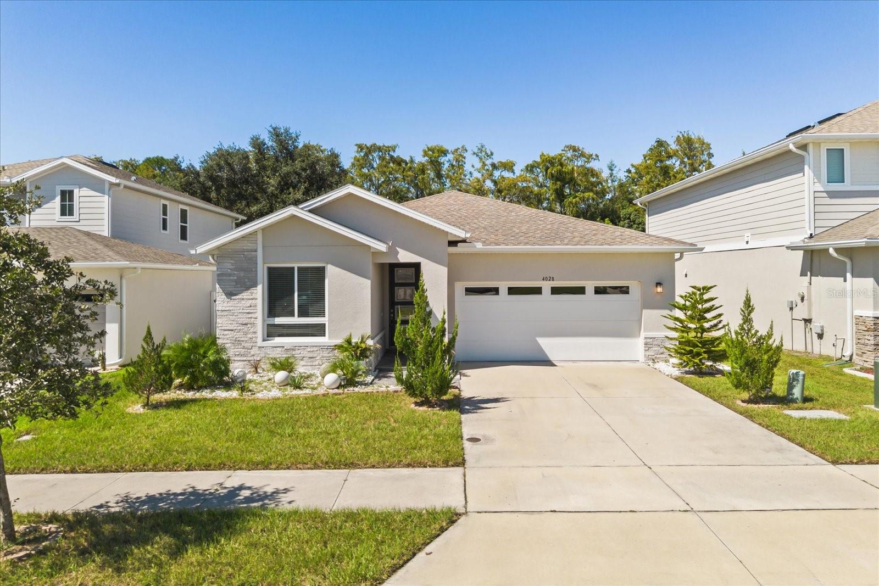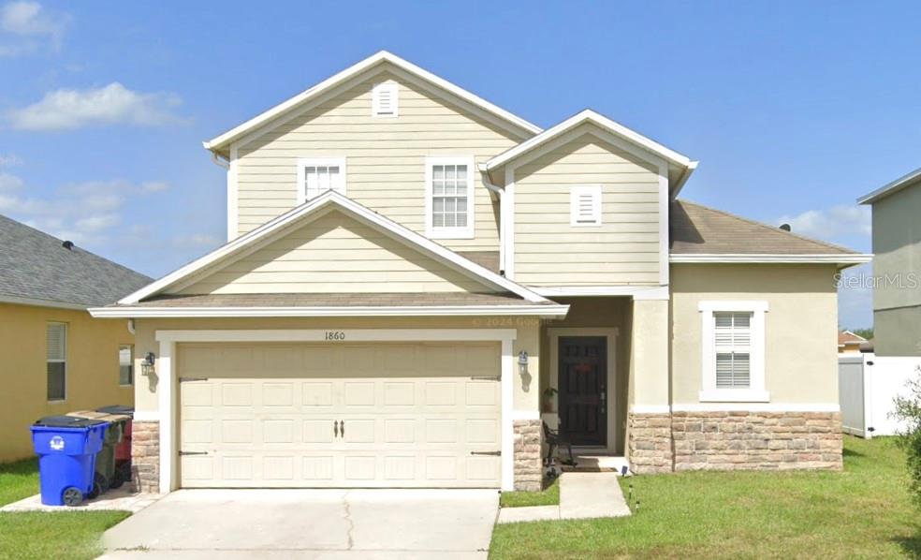3281 Pawleys Loop N, ST CLOUD, FL 34769
Property Photos

Would you like to sell your home before you purchase this one?
Priced at Only: $2,600
For more Information Call:
Address: 3281 Pawleys Loop N, ST CLOUD, FL 34769
Property Location and Similar Properties
- MLS#: O6348327 ( Residential Lease )
- Street Address: 3281 Pawleys Loop N
- Viewed: 30
- Price: $2,600
- Price sqft: $1
- Waterfront: No
- Year Built: 2005
- Bldg sqft: 2994
- Bedrooms: 4
- Total Baths: 2
- Full Baths: 2
- Garage / Parking Spaces: 2
- Days On Market: 25
- Additional Information
- Geolocation: 28.2295 / -81.2981
- County: OSCEOLA
- City: ST CLOUD
- Zipcode: 34769
- Subdivision: Stevens Plantation
- Elementary School: St Cloud Elem
- Middle School: St. Cloud Middle (6 8)
- High School: St. Cloud High School
- Provided by: REAL BROKER, LLC
- Contact: Chad Vaughan
- 855-450-0442

- DMCA Notice
-
DescriptionWelcome to your next home a beautifully maintained 4 bedroom, 2 bathroom retreat tucked on an oversized lot with no rear neighbors and peaceful conservation views. From the welcoming front porch with craftsman style columns to the tasteful landscaping, the curb appeal sets the tone right away. Step inside to a freshly painted interior with a spacious, functional layout. Off the entryway, the family and dining rooms offer the perfect setting for gatherings or entertaining. At the heart of the home, the open concept kitchen features plenty of cabinetry for storage, a breakfast bar for quick meals, and a seamless flow into the expansive living room. Sliding glass doors open to the screened in lanai, blending indoor comfort with outdoor Florida living. The primary bedroom is privately tucked away and includes its own access to the lanai, a walk in closet, and a roomy ensuite with dual vanities, a soaking tub, and separate shower. Three additional bedrooms are set in a separate wing of the home along with a full guest bathroom, giving everyone space and privacy. Out back, the large screened in lanai is perfect for relaxing in the shade or entertaining with tranquil views of the conservation beyond. Recent updates include a new roof (2023) and new water heater (2024), giving you peace of mind. All of this in a highly sought after St. Cloud location near historic downtown, with plenty of shopping, dining, and easy access to top schools and major roadways. This home offers both comfort and convenience ready for you to settle in and make it yours.
Payment Calculator
- Principal & Interest -
- Property Tax $
- Home Insurance $
- HOA Fees $
- Monthly -
For a Fast & FREE Mortgage Pre-Approval Apply Now
Apply Now
 Apply Now
Apply NowFeatures
Building and Construction
- Covered Spaces: 0.00
- Exterior Features: Lighting, Private Mailbox, Rain Gutters, Sidewalk, Sliding Doors, Sprinkler Metered
- Flooring: Carpet, Tile
- Living Area: 2210.00
Land Information
- Lot Features: City Limits
School Information
- High School: St. Cloud High School
- Middle School: St. Cloud Middle (6-8)
- School Elementary: St Cloud Elem
Garage and Parking
- Garage Spaces: 2.00
- Open Parking Spaces: 0.00
- Parking Features: Driveway, Garage Door Opener, Ground Level, Oversized
Eco-Communities
- Water Source: Public
Utilities
- Carport Spaces: 0.00
- Cooling: Central Air
- Heating: Central, Electric
- Pets Allowed: Breed Restrictions, Cats OK, Dogs OK, Pet Deposit, Size Limit
- Sewer: Public Sewer
- Utilities: BB/HS Internet Available, Cable Available, Electricity Connected, Phone Available, Public, Sewer Connected, Water Connected
Amenities
- Association Amenities: Cable TV
Finance and Tax Information
- Home Owners Association Fee: 0.00
- Insurance Expense: 0.00
- Net Operating Income: 0.00
- Other Expense: 0.00
Other Features
- Appliances: Dishwasher, Disposal, Dryer, Electric Water Heater, Microwave, Range, Refrigerator, Washer
- Association Name: Leland Management / Kaitlin Marshal
- Association Phone: 407-781-1163
- Country: US
- Furnished: Unfurnished
- Interior Features: Built-in Features, Ceiling Fans(s), Eat-in Kitchen, High Ceilings, Open Floorplan, Primary Bedroom Main Floor, Solid Surface Counters, Solid Wood Cabinets, Split Bedroom, Thermostat, Walk-In Closet(s)
- Levels: One
- Area Major: 34769 - St Cloud (City of St Cloud)
- Occupant Type: Vacant
- Parcel Number: 15-26-30-0700-0001-4370
- View: Trees/Woods
- Views: 30
Owner Information
- Owner Pays: Internet
Similar Properties
Nearby Subdivisions
42110
Anthem Park Ph 1b
Anthem Park Ph 2
Anthem Park Ph 3a
Anthem Park Ph 3b
Anthem Park Tr G Rep
Anthem Park Tr M Rep
Barton Court
Battaglia
Canoe Creek Villas
Delaware Gardens
Heather Hall Condo
Jefferson Green At Anthem Park
King Oak Villas Ph 2 4th Add
Lake Front Add To Town Of St C
Michigan Estates
Palm Gardens Condo
Park Lane Villas
Pemberly Pines
Pinewood Gardens
Runnymede Shores
Russell
S L I C
Sanctuary At South Town
Seminole Land Inv Co
St Cloud
St Cloud 2nd Town Of
St Cloud Blvd Lts
Stevens Plantation
Tenth Street Terrace
Town Park
Tradition
Turtle Creek Ph 1a

- Broker IDX Sites Inc.
- 750.420.3943
- Toll Free: 005578193
- support@brokeridxsites.com























































