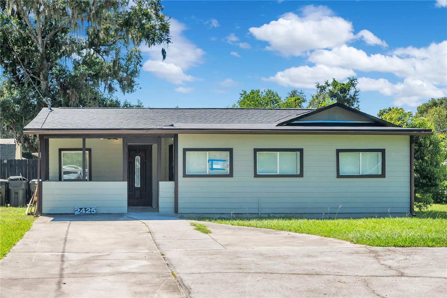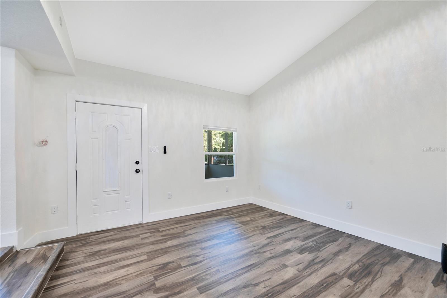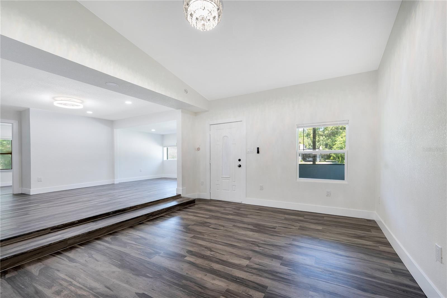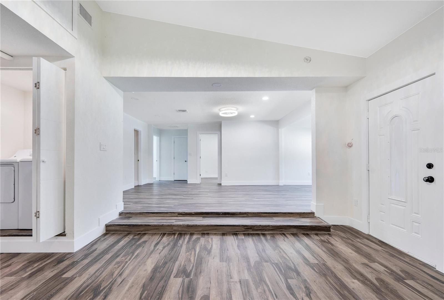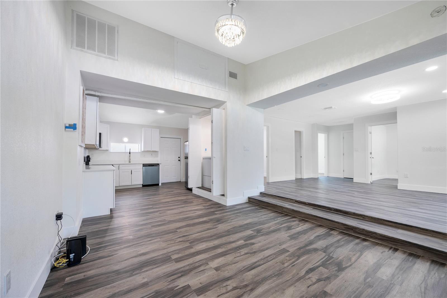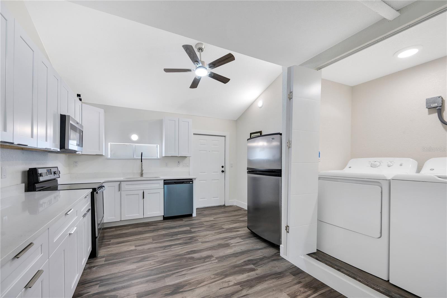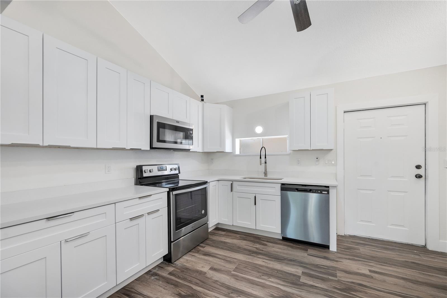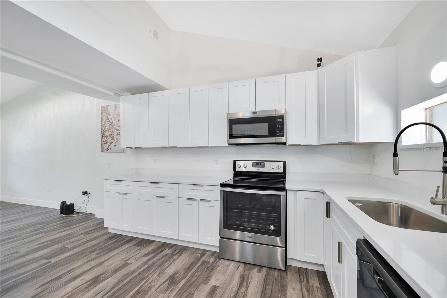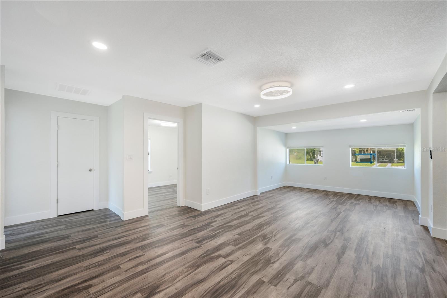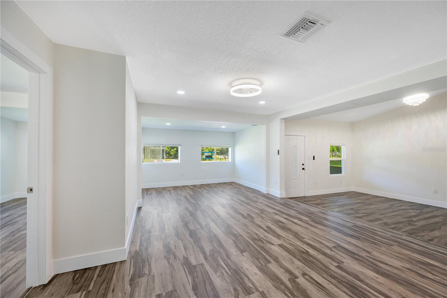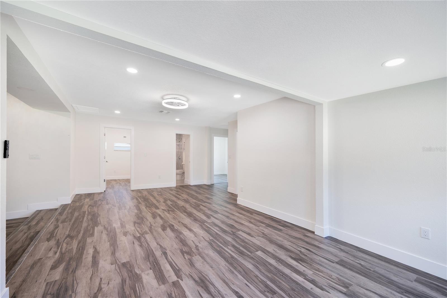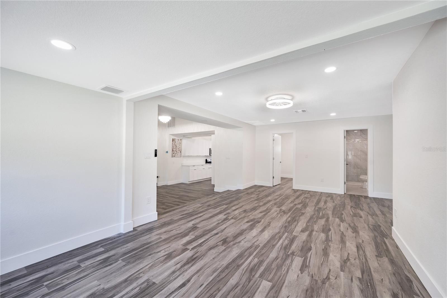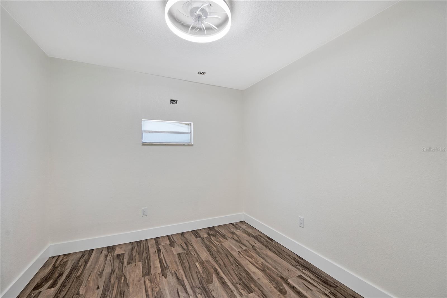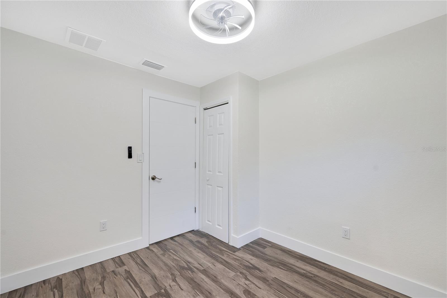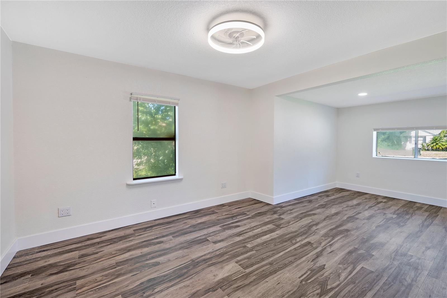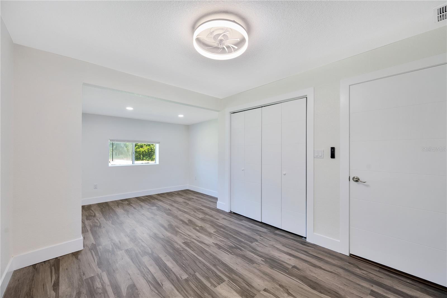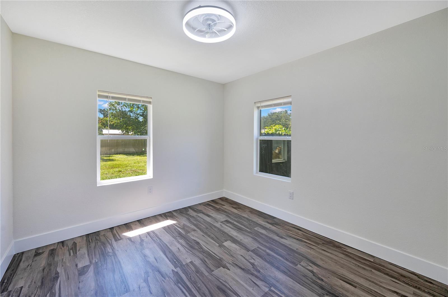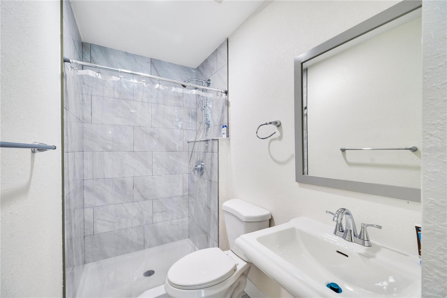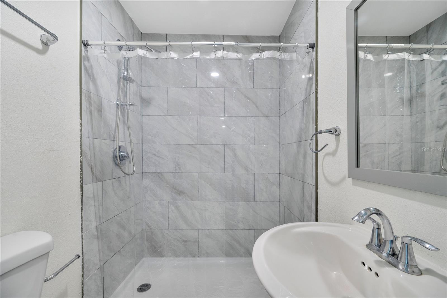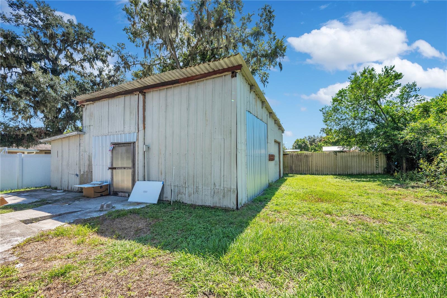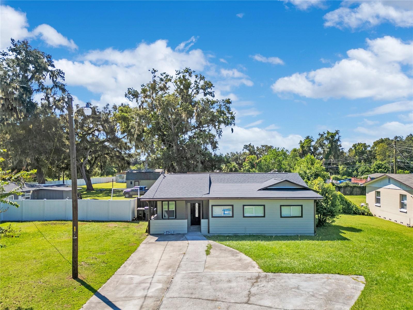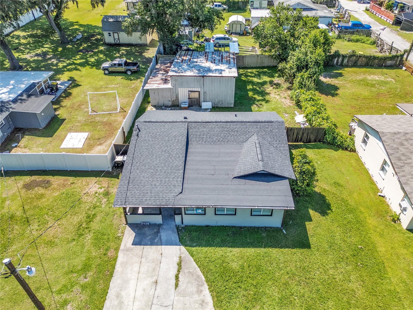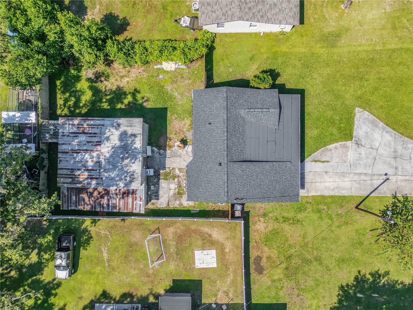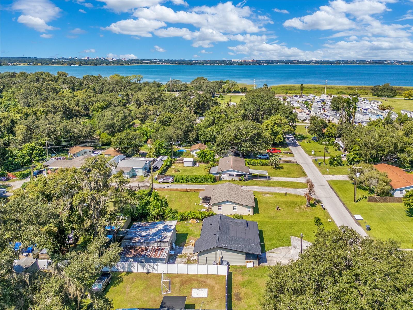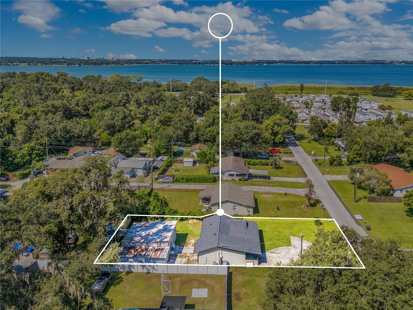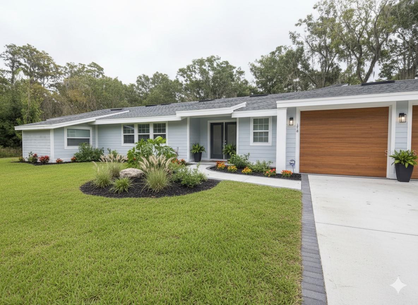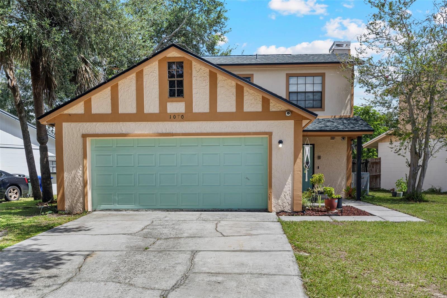2425 Tanglewood Street, LAKELAND, FL 33801
Property Photos
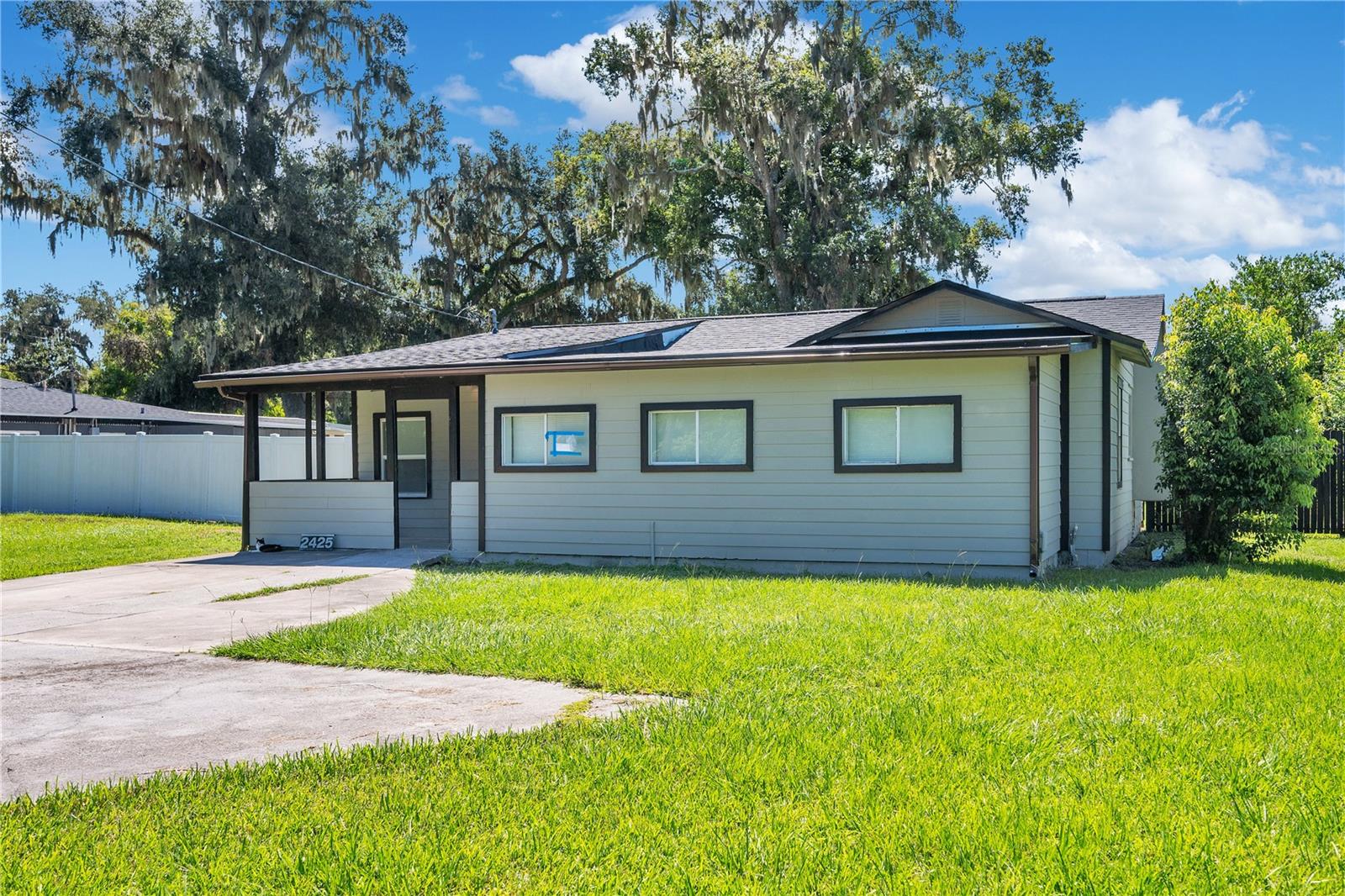
Would you like to sell your home before you purchase this one?
Priced at Only: $255,000
For more Information Call:
Address: 2425 Tanglewood Street, LAKELAND, FL 33801
Property Location and Similar Properties
- MLS#: O6348101 ( Residential )
- Street Address: 2425 Tanglewood Street
- Viewed: 20
- Price: $255,000
- Price sqft: $189
- Waterfront: No
- Year Built: 1950
- Bldg sqft: 1352
- Bedrooms: 3
- Total Baths: 2
- Full Baths: 2
- Days On Market: 34
- Additional Information
- Geolocation: 28.0599 / -81.9113
- County: POLK
- City: LAKELAND
- Zipcode: 33801
- Subdivision: Lakewood Park
- Elementary School: Philip O’Brien Elementary
- Middle School: Crystal Lake Middle/Jun
- High School: Tenoroc Senior
- Provided by: LPT REALTY, LLC
- Contact: Monica Cuervo
- 877-366-2213

- DMCA Notice
-
Description**COMPLETELY RENOVATED: NEW ROOF NEW AC NEW PAINT NEW FLOORING NEW BATHROOMS among many other: Modern Finishes and an oversize shed** Welcome to this beautifully updated 3 bedroom, 2 bath home located in a quiet, established neighborhood: NO HOA. Step inside to discover a bright and open floor plan featuring spacious living and dining areas, tile look flooring, and neutral tones throughout. The kitchen offers sleek countertops, ample cabinetry, and stainless steel appliances. The spacious master suite has a generous closet space, while two additional bedrooms share a full bath. Enjoy indoor outdoor living and a fully fenced backyardideal for relaxing or hosting guests. Property also has an oversize shed that has running water and electricity. Property is strategically located in the middle of Orlando and Tampa: you will have access to what both areas have for its visitors. Don't miss on this move in ready home for you!
Payment Calculator
- Principal & Interest -
- Property Tax $
- Home Insurance $
- HOA Fees $
- Monthly -
For a Fast & FREE Mortgage Pre-Approval Apply Now
Apply Now
 Apply Now
Apply NowFeatures
Building and Construction
- Covered Spaces: 0.00
- Exterior Features: Storage
- Fencing: Wood
- Flooring: Laminate, Luxury Vinyl
- Living Area: 1240.00
- Other Structures: Shed(s), Workshop
- Roof: Shingle
School Information
- High School: Tenoroc Senior
- Middle School: Crystal Lake Middle/Jun
- School Elementary: Philip O’Brien Elementary
Garage and Parking
- Garage Spaces: 0.00
- Open Parking Spaces: 0.00
- Parking Features: Driveway
Eco-Communities
- Water Source: Public
Utilities
- Carport Spaces: 0.00
- Cooling: Central Air
- Heating: Central, Electric
- Pets Allowed: Yes
- Sewer: Septic Tank
- Utilities: Cable Available, Electricity Connected, Water Connected
Finance and Tax Information
- Home Owners Association Fee: 0.00
- Insurance Expense: 0.00
- Net Operating Income: 0.00
- Other Expense: 0.00
- Tax Year: 2024
Other Features
- Appliances: Dryer, Range, Refrigerator, Washer
- Country: US
- Furnished: Unfurnished
- Interior Features: Ceiling Fans(s)
- Legal Description: LAKEWOOD PARK PB 6 PG 33 S9/10 T28 R24 BLK 2 LOT 14 E 60 FT OF N 140 FT
- Levels: One
- Area Major: 33801 - Lakeland
- Occupant Type: Owner
- Parcel Number: 24-28-09-175500-021401
- Style: Ranch
- Views: 20
- Zoning Code: R-2
Similar Properties
Nearby Subdivisions
Bakers Sub
Biltmore Park Sub
Brattons Resub
Browns H L Sub
Combee Manor
Country Club Estate Sub
Country Club Estates Sub
Country Club Estates Subd
Country Club Gardens
Crystal Court
Crystal Grove
Golconda
Hallam Co Sub
Hollingsworth Park
Honeytree
Honeytree North
Howenoca Hills 1st Add
Howenoca Hills Sub
Interlachen Heights
Johnsons Dan Add
Johnsons T H Sub
Kellogg Armstrong Add 01 Lake
Lake Bonny Heights
Lake Bonny Park Sub
Lakeside Sub
Lakewood Park
Lakewood Park Pb 6 Pg 33
Lk Bonny Add
Meadowlawn
New Jersey Oaks
Nichols Waring Or Ozone Park
Not Applicable
Oakhurst Add
Oakland
Rosedale Add
Royal Acres First
Royal Oak Manor
Saddle Creek
Saddle Crk Preserve Ph 1
Saddle Crk Preserve Ph 2
Sevilla On Lake
Sheltering Pines
Shore Acres
Shore Acres Lake Bonny Add
Shore Acres Lake Bonny Add Pb
Skyview Ph 05
Skyview Ph V
Skyview Phase V Pb 68 Pgs 26
Sunrise Park
T H Johnsons Addlakeland
Temple Park
Tradewinds
Tradewinds 3rd Add
Unre Key Oak Estates
Village Unit 04 Add Lakeland
Willow Point Estates Ph 03 A R
Woodland Estates

- Broker IDX Sites Inc.
- 750.420.3943
- Toll Free: 005578193
- support@brokeridxsites.com



