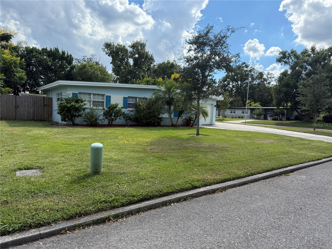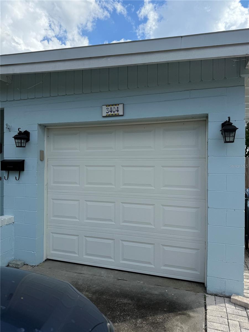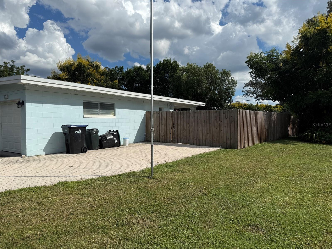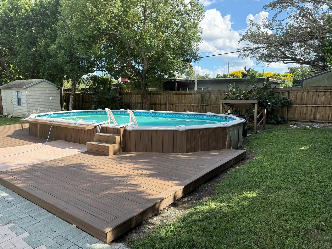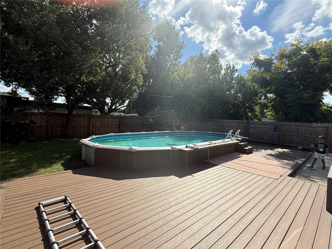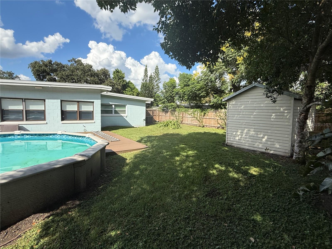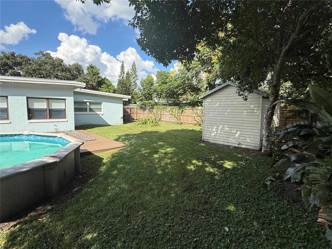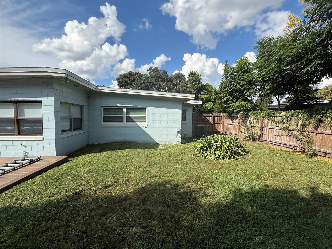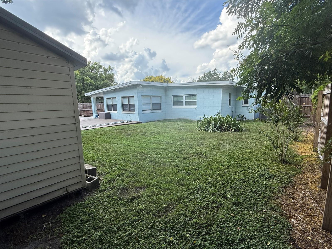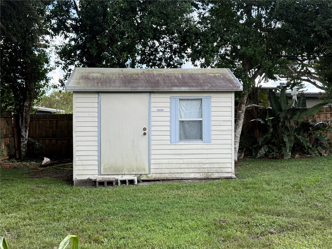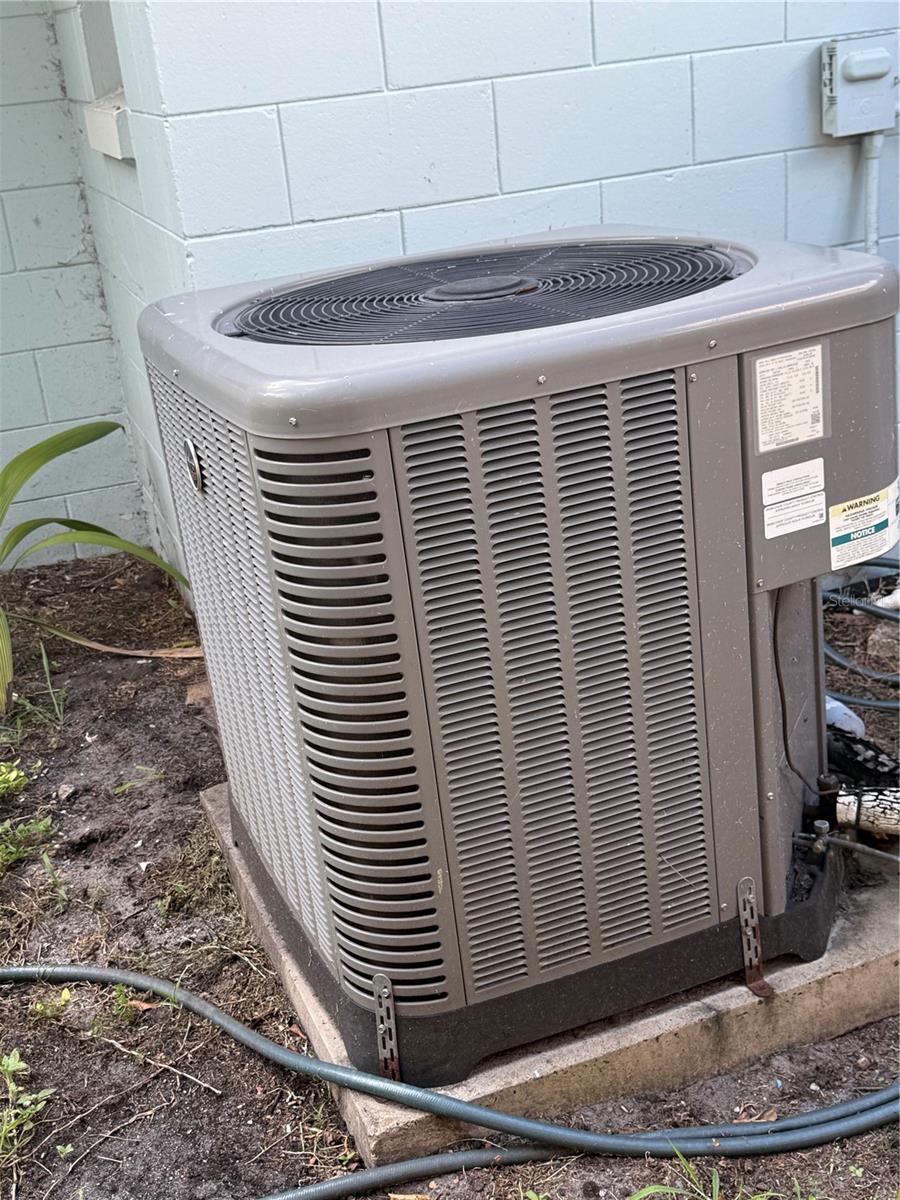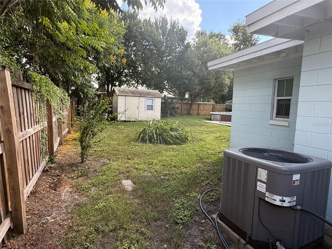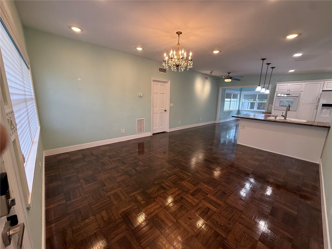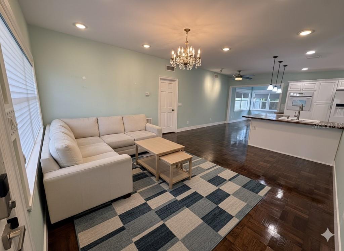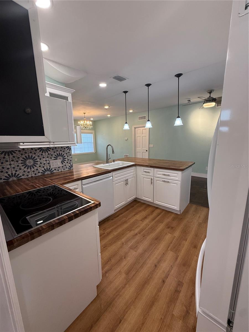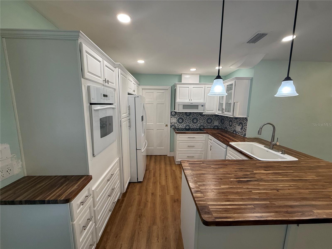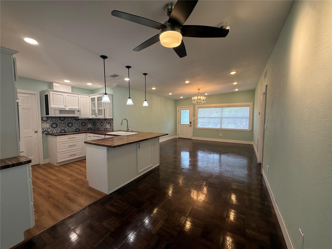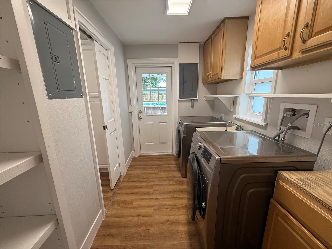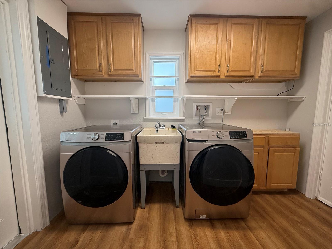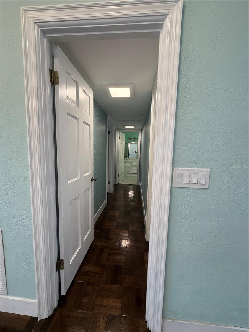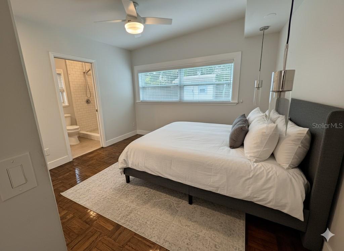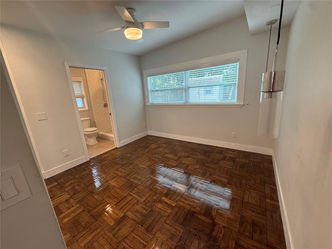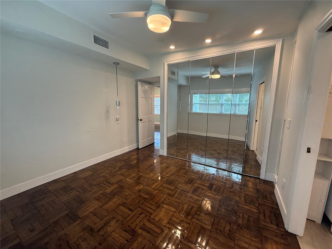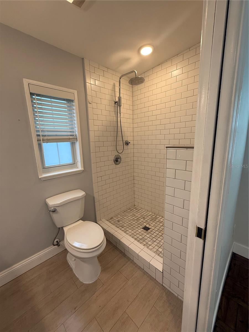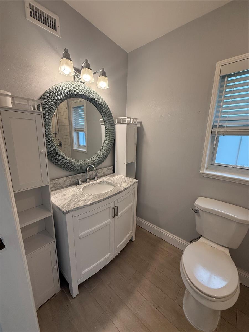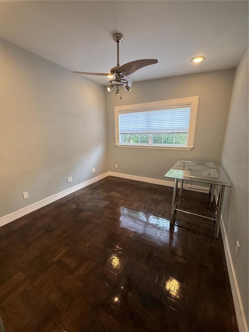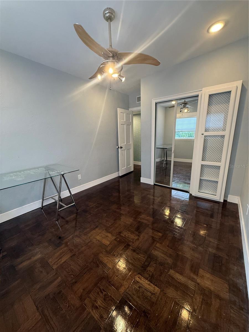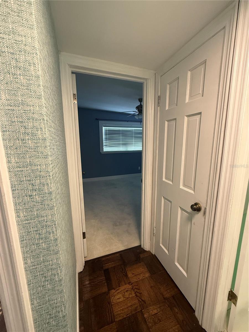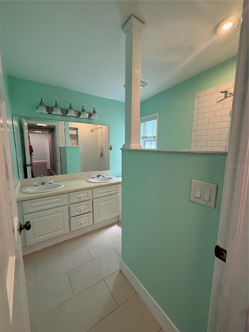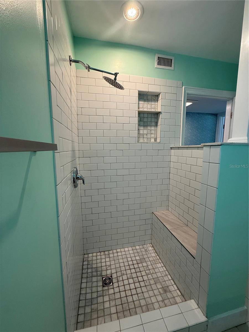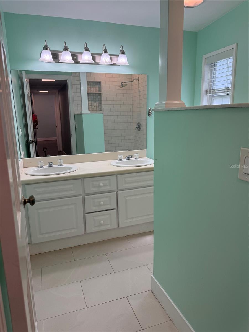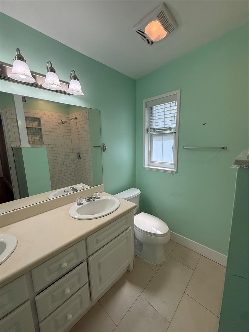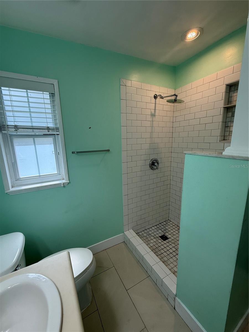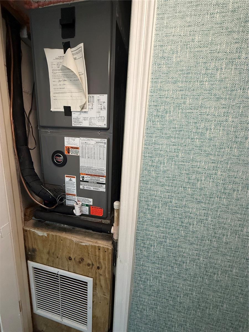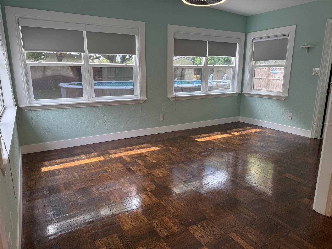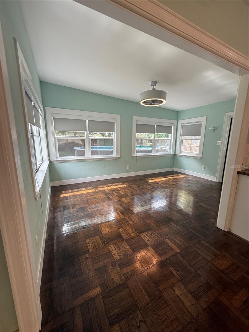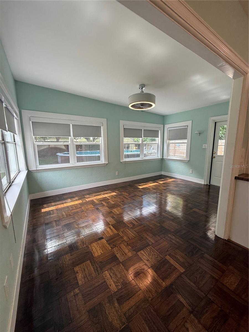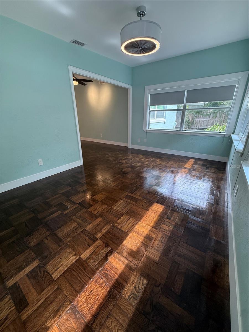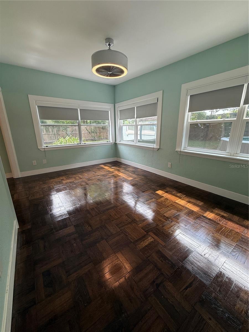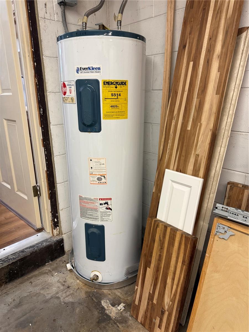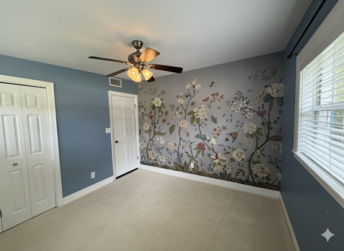3404 Leslie Drive, ORLANDO, FL 32806
Property Photos

Would you like to sell your home before you purchase this one?
Priced at Only: $459,000
For more Information Call:
Address: 3404 Leslie Drive, ORLANDO, FL 32806
Property Location and Similar Properties
- MLS#: O6348032 ( Residential )
- Street Address: 3404 Leslie Drive
- Viewed: 10
- Price: $459,000
- Price sqft: $50
- Waterfront: No
- Year Built: 1958
- Bldg sqft: 9132
- Bedrooms: 3
- Total Baths: 2
- Full Baths: 2
- Garage / Parking Spaces: 1
- Days On Market: 7
- Additional Information
- Geolocation: 28.5051 / -81.3406
- County: ORANGE
- City: ORLANDO
- Zipcode: 32806
- Subdivision: Lake Margaret Terrace
- Elementary School: Conway Elem
- Middle School: Conway
- High School: Boone
- Provided by: ALLIANCE REALTY ENTERPRISES INC
- Contact: Janeris Hernandez
- 407-636-7333

- DMCA Notice
-
DescriptionOne or more photo(s) has been virtually staged. Exceptional, Turnkey Home with New Mineral Semi Above Ground Pool in Prime Orlando Location! Welcome to this meticulously updated home at 3404 Leslie Drive in the highly sought after 32806 zip code. This property is truly move in ready, offering a rare combination of desired central location and major capital upgrades that mean worry free living for years to come. Step outside to your private oasis featuring a stunning new semi above ground mineral pool (2023). Enjoy the crystal clear water with incredibly low maintenance, requiring just one gallon of bleach monthly! The backyard is an entertainer's dream, complete with a new deck (2023), new privacy fence (2023), and a built in sound system. Plus, holiday decorating is simplified with installed smart Christmas lights. Peace of mind comes standard with significant recent system replacements: Brand New AC System (2016): Full replacement of the interior and exterior unit, plus all new ductwork for peak efficiency. New Roof with added Insulation (2025): Top to bottom replacement ensuring maximum protection and energy savings. Lifetime Warrantied Bathrooms (2025): Both bathrooms have been fully pipe lined with a transferable lifetime warranty to the new owners. Updated Plumbing & Insulation: Features include ceiling insulation (2018), new water lines (2018), and re piped kitchen and laundry (2017). New Septic System (2016): Includes a new drain field and septic tank. Location is everything! You'll be minutes from Orlando International Airport (MCO), major hospitals, top rated restaurants, and have fast access to Downtown Orlando and all the area's top attractions. Don't miss the chance to own this maintenance light, feature rich home in a phenomenal location. Schedule your showing today!
Payment Calculator
- Principal & Interest -
- Property Tax $
- Home Insurance $
- HOA Fees $
- Monthly -
For a Fast & FREE Mortgage Pre-Approval Apply Now
Apply Now
 Apply Now
Apply NowFeatures
Building and Construction
- Covered Spaces: 0.00
- Exterior Features: Private Mailbox, Sidewalk, Storage
- Flooring: Carpet, Ceramic Tile, Laminate
- Living Area: 1306.00
- Roof: Shingle
School Information
- High School: Boone High
- Middle School: Conway Middle
- School Elementary: Conway Elem
Garage and Parking
- Garage Spaces: 1.00
- Open Parking Spaces: 0.00
Eco-Communities
- Pool Features: Above Ground, Lighting, Salt Water
- Water Source: Public
Utilities
- Carport Spaces: 0.00
- Cooling: Central Air
- Heating: Electric
- Pets Allowed: Cats OK, Dogs OK
- Sewer: Septic Tank
- Utilities: Electricity Available, Underground Utilities, Water Available, Water Connected
Finance and Tax Information
- Home Owners Association Fee: 0.00
- Insurance Expense: 0.00
- Net Operating Income: 0.00
- Other Expense: 0.00
- Tax Year: 2024
Other Features
- Appliances: Cooktop, Dishwasher, Dryer, Electric Water Heater, Microwave, Refrigerator, Washer
- Country: US
- Interior Features: Eat-in Kitchen, Open Floorplan, Solid Wood Cabinets, Stone Counters
- Legal Description: LAKE MARGARET TERRACE W/3 LOT 1 BLK C
- Levels: One
- Area Major: 32806 - Orlando/Delaney Park/Crystal Lake
- Occupant Type: Owner
- Parcel Number: 08-23-30-4628-03-010
- Views: 10
- Zoning Code: R-1A
Nearby Subdivisions
Agnes Heights
Agnes Hgts
Albert Shores Rep
Ardmore Manor
Ardmore Park
Ardmore Park 1st Add
Bel Air Hills
Boone Terrace
Brookvilla
Brookvilla Add
Cloverlawn
Conway Estates Replat
Conway Park
Conway Terrace
Conwayboone
Copeland Park
Davis Add
Delaney Park
Dover Shores Eighth Add
Dover Shores Fifth Add
Dover Shores Seventh Add
Dover Shores Sixth Add
Dover Shores Third Add
Edenboro Heights
Fernway
Floyd King Sub
Forest Pines
Glass Gardens
Greenbriar
Greenfield Manor
Handsonhurst
Ilexhurst Sub
Ilexhurst Sub G67 Lots 16 17
Interlake Park Second Add
Jacquelyn Heights
Jennie Jewel
Jewel Shores
Lake Emerald
Lake Lagrange Heights
Lake Lagrange Heights Add 01
Lake Margaret Terrace
Lake Shore Manor
Lakes Hills Sub
Lancaster Heights
Lancaster Park
Lawton Lawrence Sub
Mc Leish Terrace
Metes And Bounds
N/a
None
Page
Pelham Park 1st Add
Pennsylvania Heights
Pershing Terrace
Phillips Place
Pickett Terrace
Pineloch Terrace
Piney Woods Lakes
Richmond Terrace
Silver Dawn
Skycrest
Southern Belle
Southern Oaks
Southern Pines
Thomas Add
Traylor Terrace
Veradale
Waterfront Estates 1st Add
Weidows Sub
Weldona Rep
Willis Brundidge Sub
Wilmayelgia
Wyldwoode

- Broker IDX Sites Inc.
- 750.420.3943
- Toll Free: 005578193
- support@brokeridxsites.com



