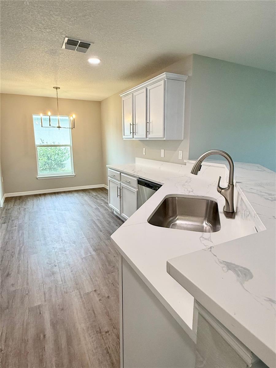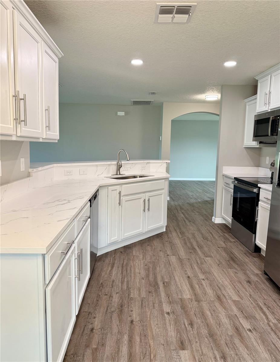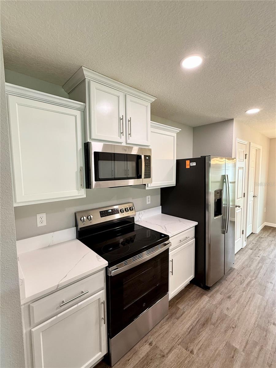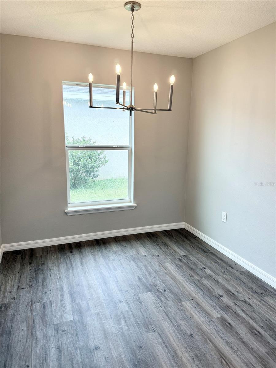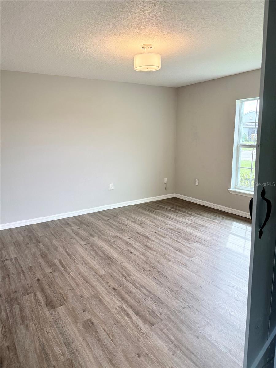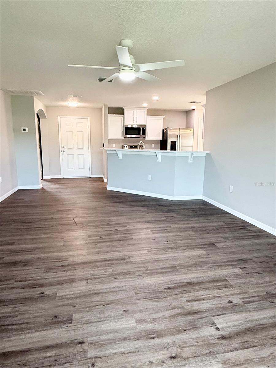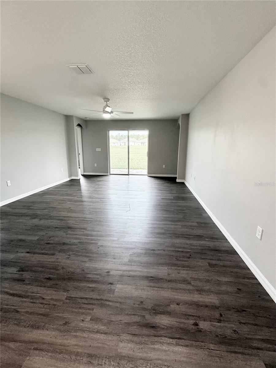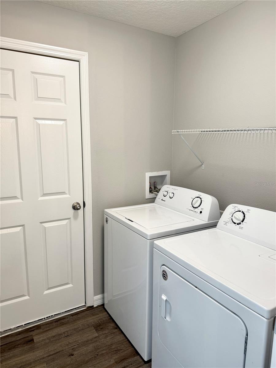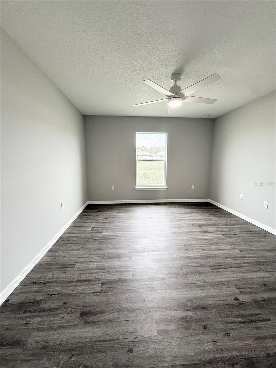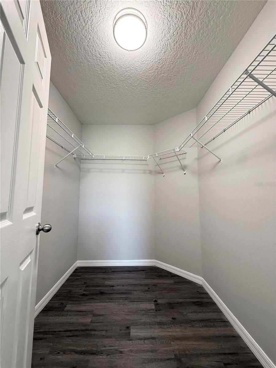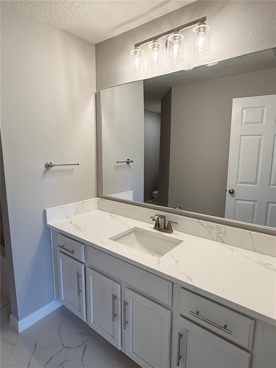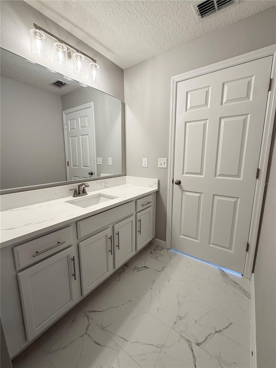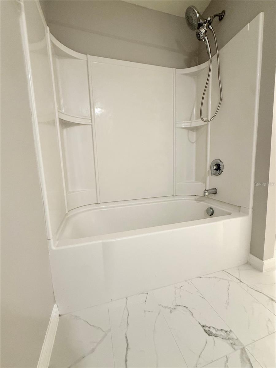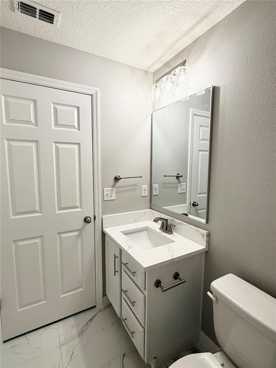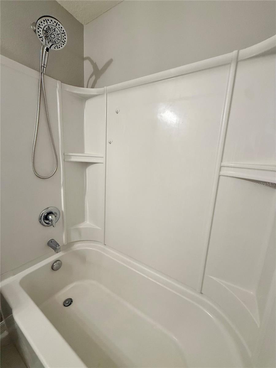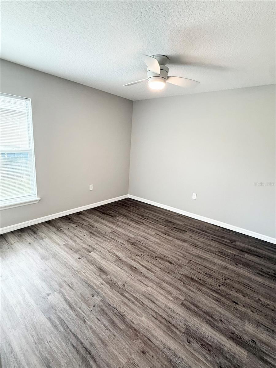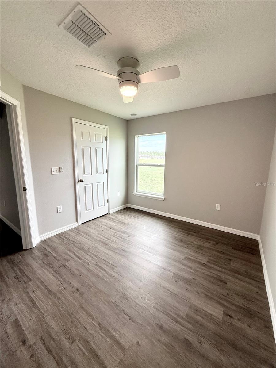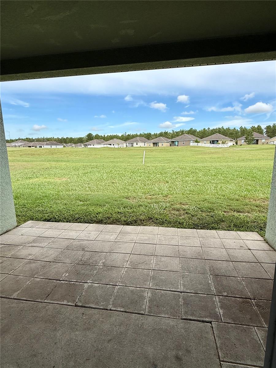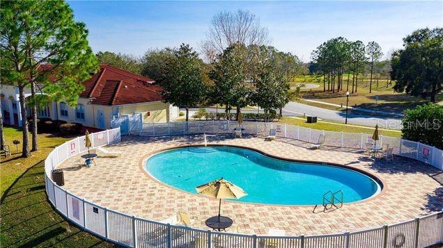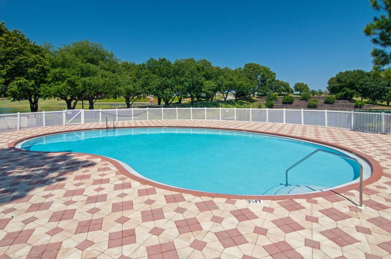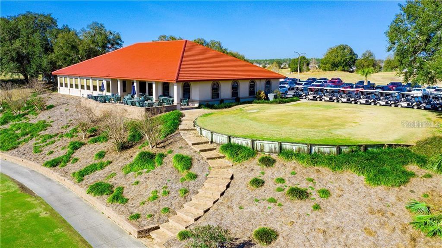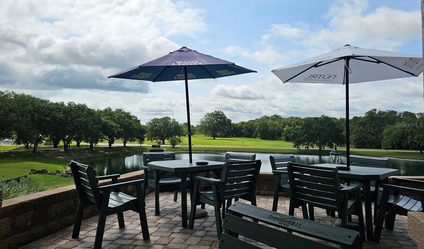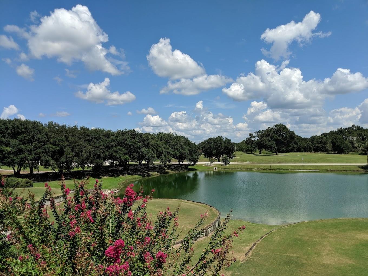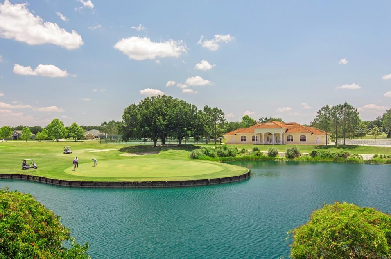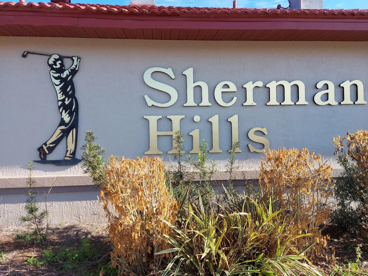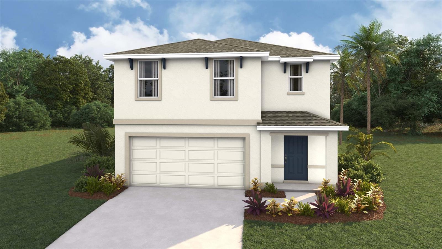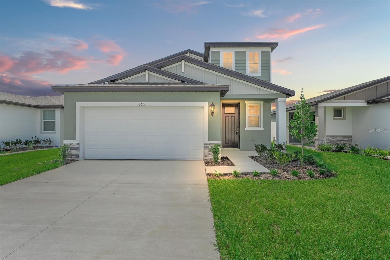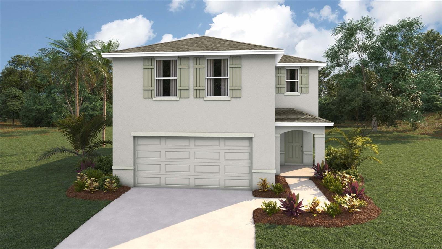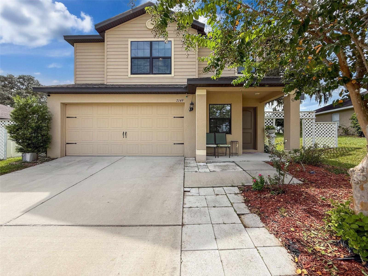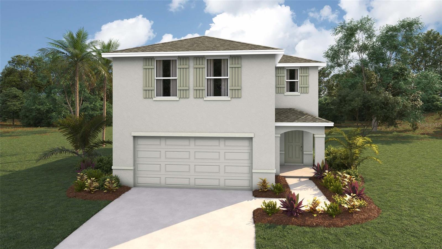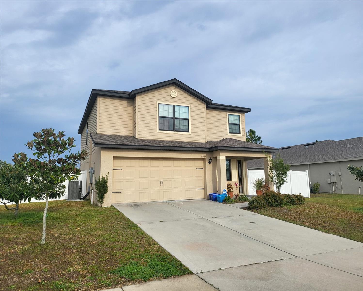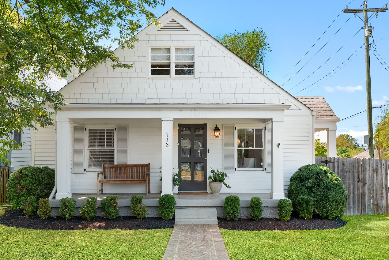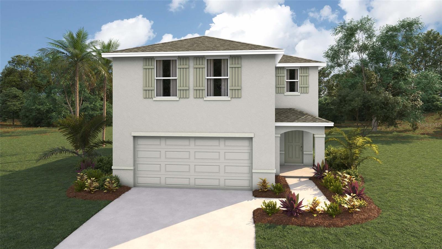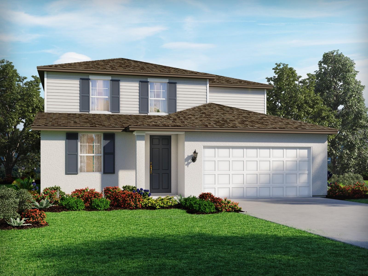30919 Water Lily Drive, BROOKSVILLE, FL 34602
Property Photos
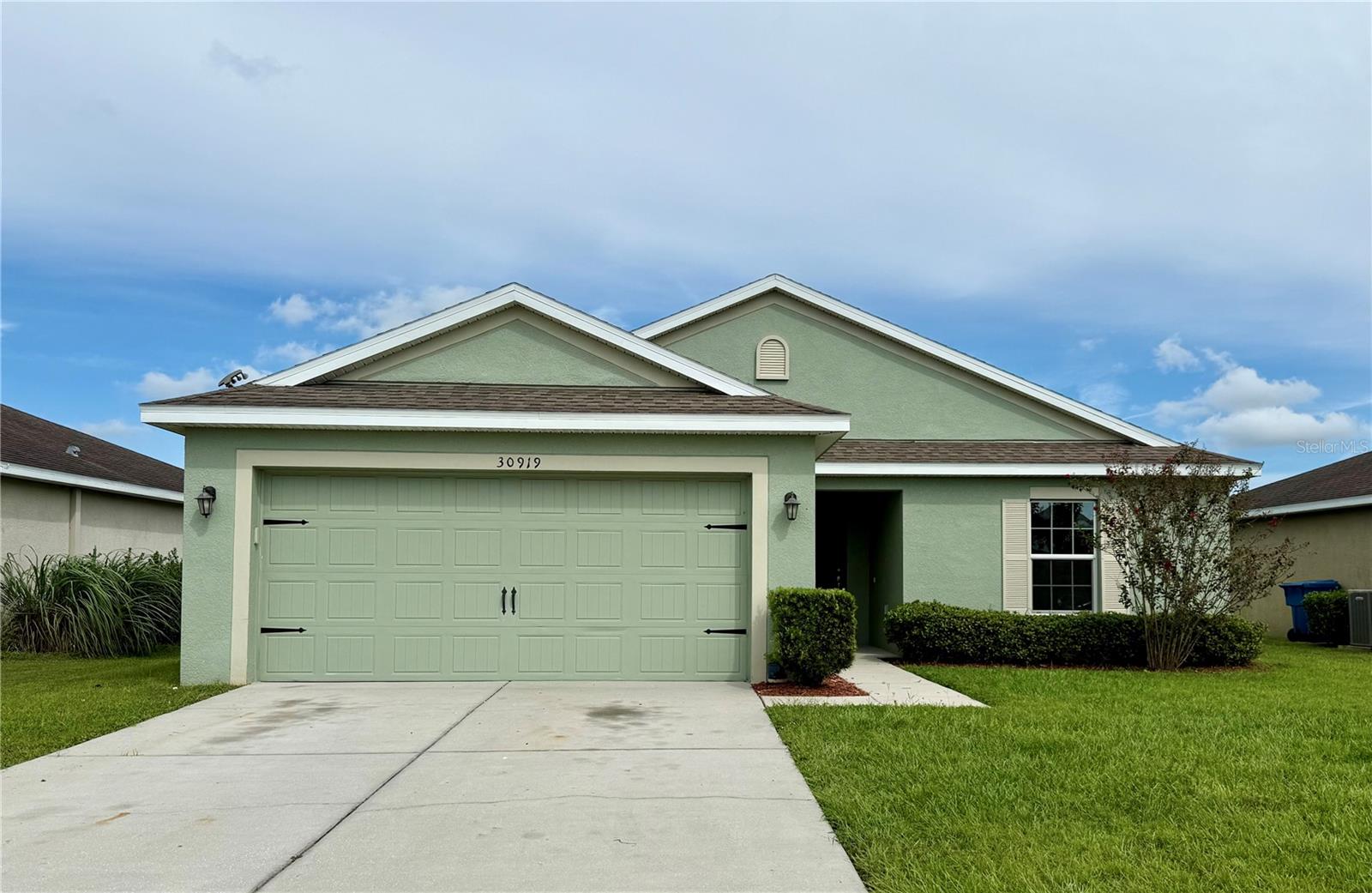
Would you like to sell your home before you purchase this one?
Priced at Only: $289,900
For more Information Call:
Address: 30919 Water Lily Drive, BROOKSVILLE, FL 34602
Property Location and Similar Properties
- MLS#: O6346793 ( Residential )
- Street Address: 30919 Water Lily Drive
- Viewed: 13
- Price: $289,900
- Price sqft: $188
- Waterfront: No
- Year Built: 2017
- Bldg sqft: 1546
- Bedrooms: 3
- Total Baths: 2
- Full Baths: 2
- Garage / Parking Spaces: 2
- Days On Market: 14
- Additional Information
- Geolocation: 28.5362 / -82.2317
- County: HERNANDO
- City: BROOKSVILLE
- Zipcode: 34602
- Subdivision: Sherman Hills Sec 3
- Provided by: GECKO REALTY, INC
- Contact: Jeffrey Petch
- 407-929-0264

- DMCA Notice
-
DescriptionWelcome to this stunning 3 bedroom, 2 bath home located in the desirable Sherman Hills golf course community in Brooksville, Florida. This residence offers a perfect blend of modern updates, thoughtful design, and serene surroundings. Step inside to discover an open floor plan enhanced by luxury vinyl flooring throughout all living spaces and bedrooms, providing a seamless look thats both stylish and easy to maintain. Fresh interior paint and newly installed quartz countertops in the kitchen and both bathrooms add a crisp, contemporary feel. The spacious kitchen centers the home and features brand new stainless steel appliances, quartz counters, a breakfast bar, and an eat in dining area. It overlooks the generously sized living room, where sliding glass doors open to a covered paver patio with peaceful views of the golf course, perfect for relaxing or entertaining. A standout feature of this home is the large formal dining room, enhanced by a sliding barn door to create a flexible space that can easily be transformed into a home office, bonus room, playroom, or whatever suits your lifestyle. The homes split floor plan offers privacy, with two bedrooms located on one side and the primary suite on the other. The primary bathroom exudes a spa like ambiance with marble design ceramic tile flooring, an oversized quartz vanity, and updated fixtures and lighting. The guest bathroom mirrors these elegant finishes and includes a shower/tub combo. Throughout the home, youll find new modern lighting and ceiling fans, adding both style and comfort to every room. An interior laundry room provides convenient access to the garage and comes complete with a washer and dryer. Sherman Hills is a quiet residential neighborhood centered around the Sherman Hills Golf and Country Club, an 18 hole course known for its rolling landscape and quality experience for players of all skill levels. Resident amenities include a club house, community pool, fitness center and tennis courts. Enjoy easy access to I 75 as well as shopping, dining and local amenities. Whether you're looking for a peaceful retreat or a stylish home in a vibrant golf community, this property offers the best of both worlds.
Payment Calculator
- Principal & Interest -
- Property Tax $
- Home Insurance $
- HOA Fees $
- Monthly -
For a Fast & FREE Mortgage Pre-Approval Apply Now
Apply Now
 Apply Now
Apply NowFeatures
Building and Construction
- Covered Spaces: 0.00
- Exterior Features: Lighting, Sidewalk, Sliding Doors
- Flooring: Ceramic Tile, Luxury Vinyl
- Living Area: 1546.00
- Roof: Shingle
Property Information
- Property Condition: Completed
Land Information
- Lot Features: City Limits, On Golf Course, Sidewalk, Paved
Garage and Parking
- Garage Spaces: 2.00
- Open Parking Spaces: 0.00
Eco-Communities
- Water Source: Public
Utilities
- Carport Spaces: 0.00
- Cooling: Central Air
- Heating: Central, Electric, Heat Pump
- Pets Allowed: Yes
- Sewer: Public Sewer
- Utilities: BB/HS Internet Available, Cable Available, Electricity Connected, Sewer Available, Sewer Connected, Water Connected
Amenities
- Association Amenities: Clubhouse, Fitness Center, Golf Course, Pool
Finance and Tax Information
- Home Owners Association Fee Includes: Pool
- Home Owners Association Fee: 233.00
- Insurance Expense: 0.00
- Net Operating Income: 0.00
- Other Expense: 0.00
- Tax Year: 2024
Other Features
- Appliances: Dishwasher, Disposal, Dryer, Electric Water Heater, Microwave, Range, Refrigerator, Washer
- Association Name: Qauified Property Management
- Association Phone: 877-869-9700
- Country: US
- Interior Features: Ceiling Fans(s), Eat-in Kitchen, Open Floorplan, Split Bedroom, Stone Counters, Thermostat, Walk-In Closet(s)
- Legal Description: SHERMAN HILLS SEC 3 BLK 10 LOT 58
- Levels: One
- Area Major: 34602 - Brooksville
- Occupant Type: Vacant
- Parcel Number: R32-122-21-1219-0100-0580
- View: Golf Course
- Views: 13
- Zoning Code: RESI
Similar Properties
Nearby Subdivisions
Ac Co Line N To 50e/sprg Lake(
Ac Co Line N To 50esprg Lakeac
Ac Wth Forestridge Mnr Areaac0
Acerage
Acreage
Benton Hills
Benton Hills Phase 1 Lot 37
Braewood Mobile Home Sub
Brooksville Terrace
Campers Holiday
Hill N Dale
Hill N Dale The Village
Hill N Dale Unit 1
Lord - Class 1 Sub
Medard Class 1 Sub
N/a
Not Applicable
Ridge Manor West Ph Ii
Ridge Manor West Ph Iv
Ridge Manor West Phase Iii
Rolling Acres
Rolling Acres Unit 5
S12 Of Nw14 Of Se14 Of Nw14 Fr
Sherman Hills
Sherman Hills Ph V
Sherman Hills Sec 1
Sherman Hills Sec 2
Sherman Hills Sec 3
Sherman Hills Section 3
Sherman Oaks
Shim - Class 1 Sub
Spring Lake
Spring Lake Assoc -class 1 Sub
Spring Lake Forest
Trilby Crossing
Trilby Crossings
Trilby Xing Ph 1
Trilby Xing Ph 2
Unrecorded
Woodland Valley

- Broker IDX Sites Inc.
- 750.420.3943
- Toll Free: 005578193
- support@brokeridxsites.com



