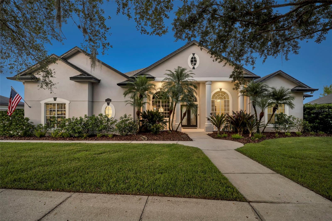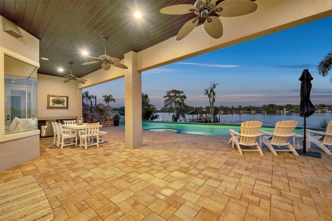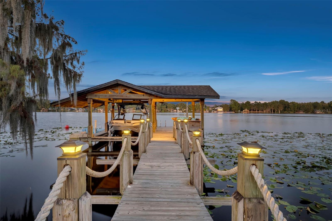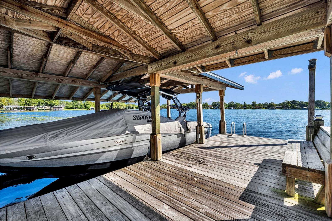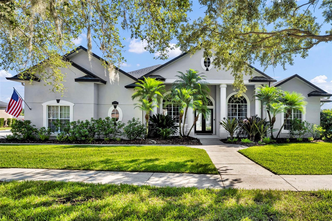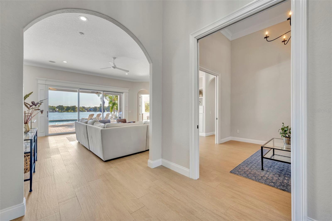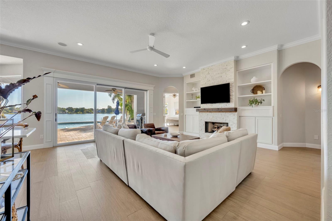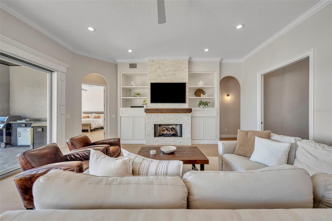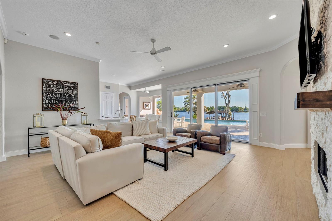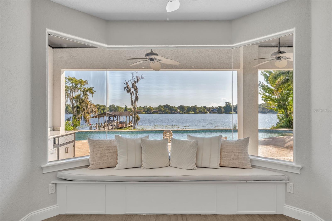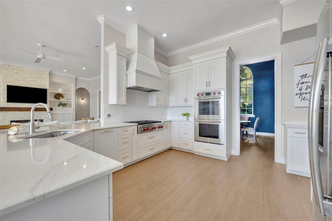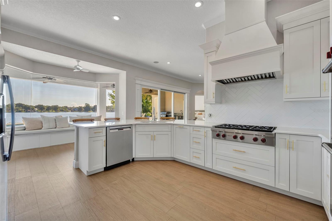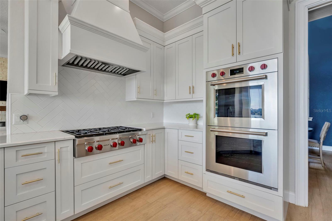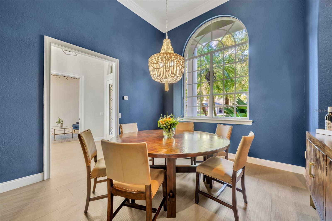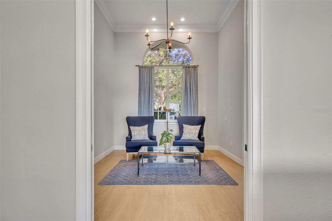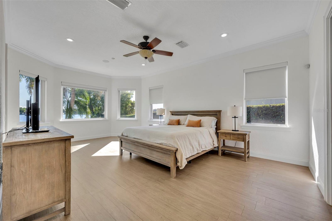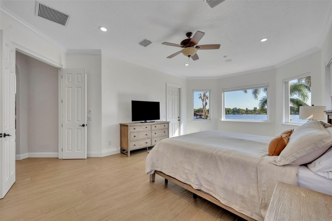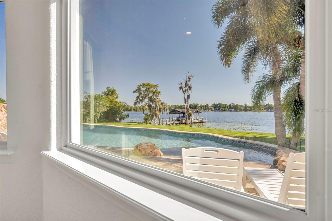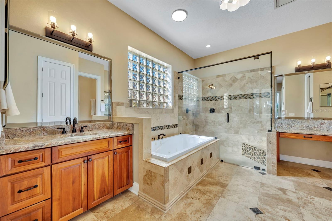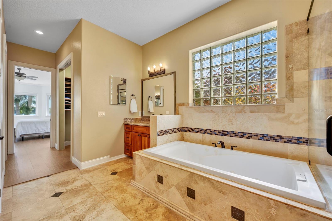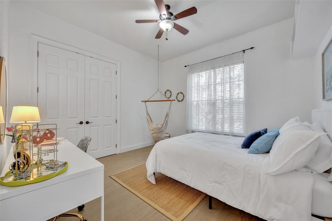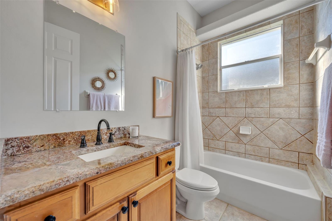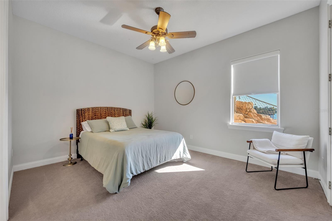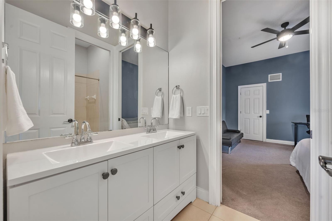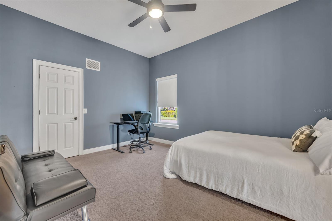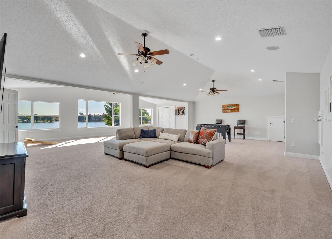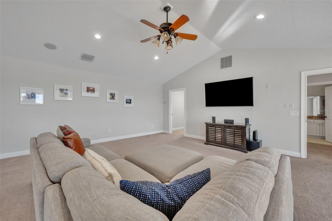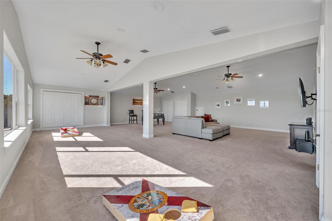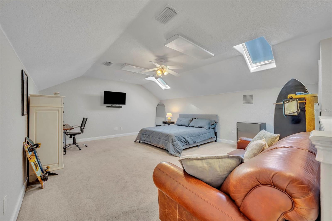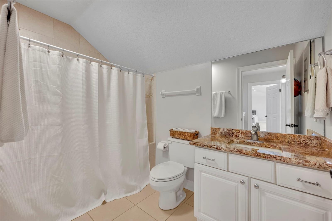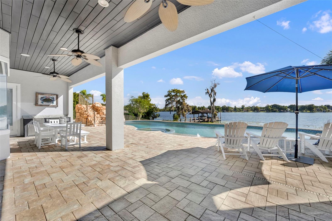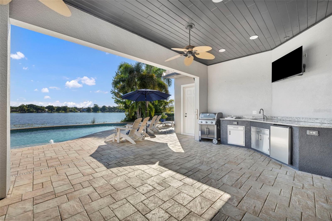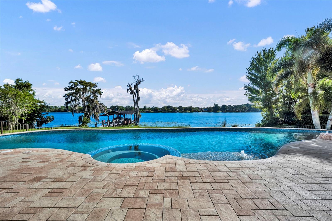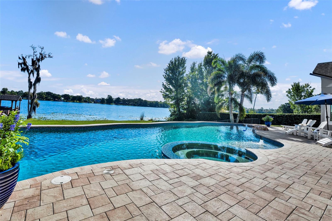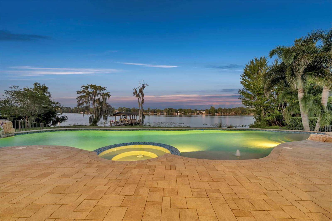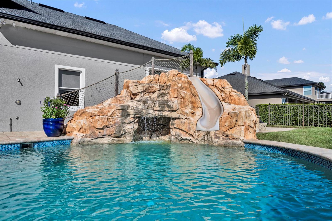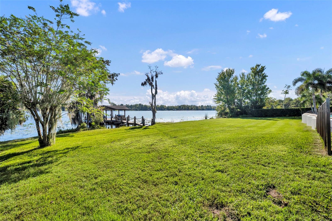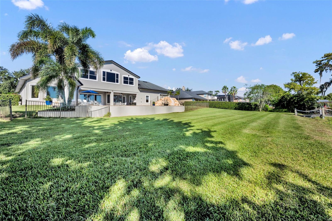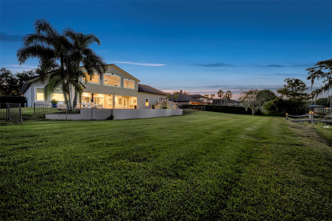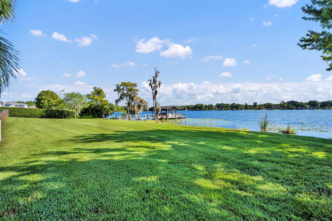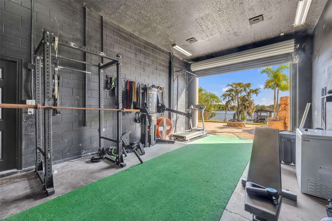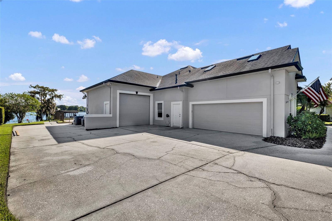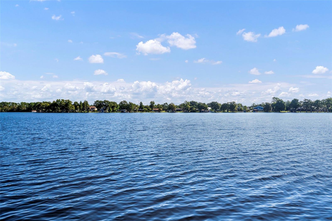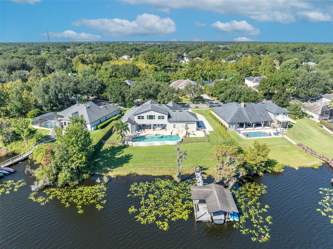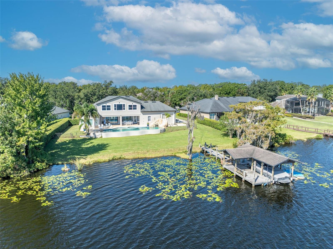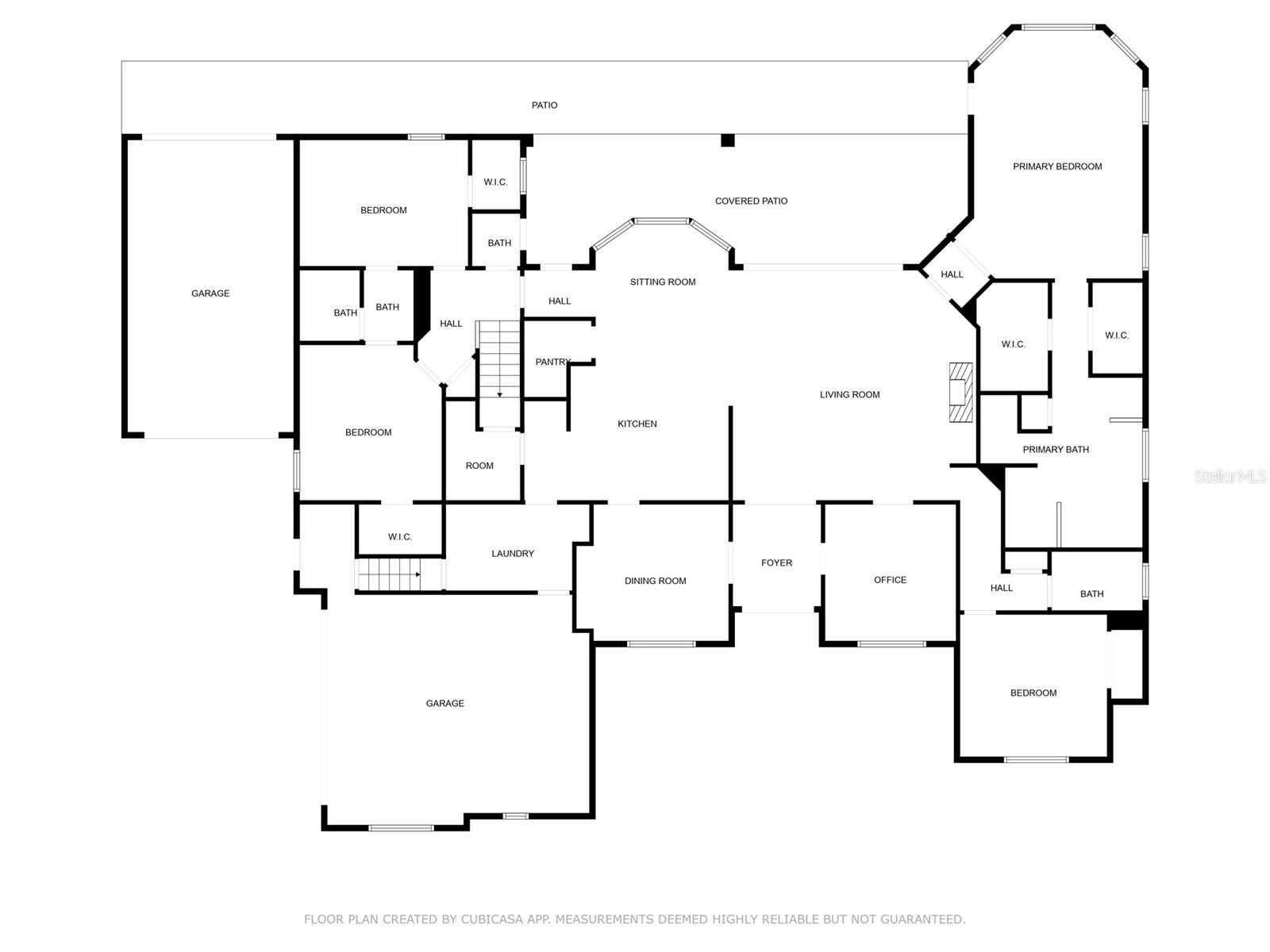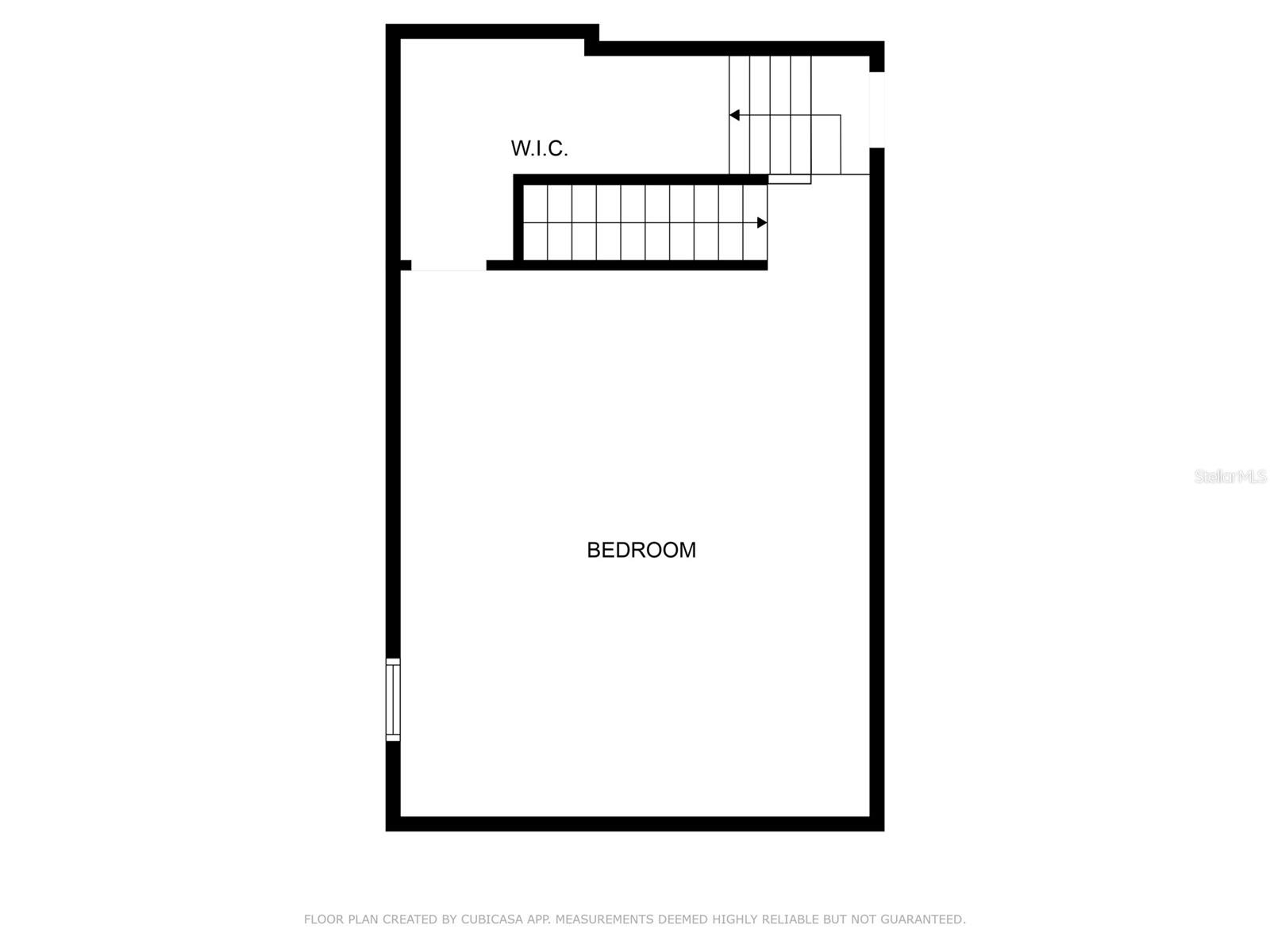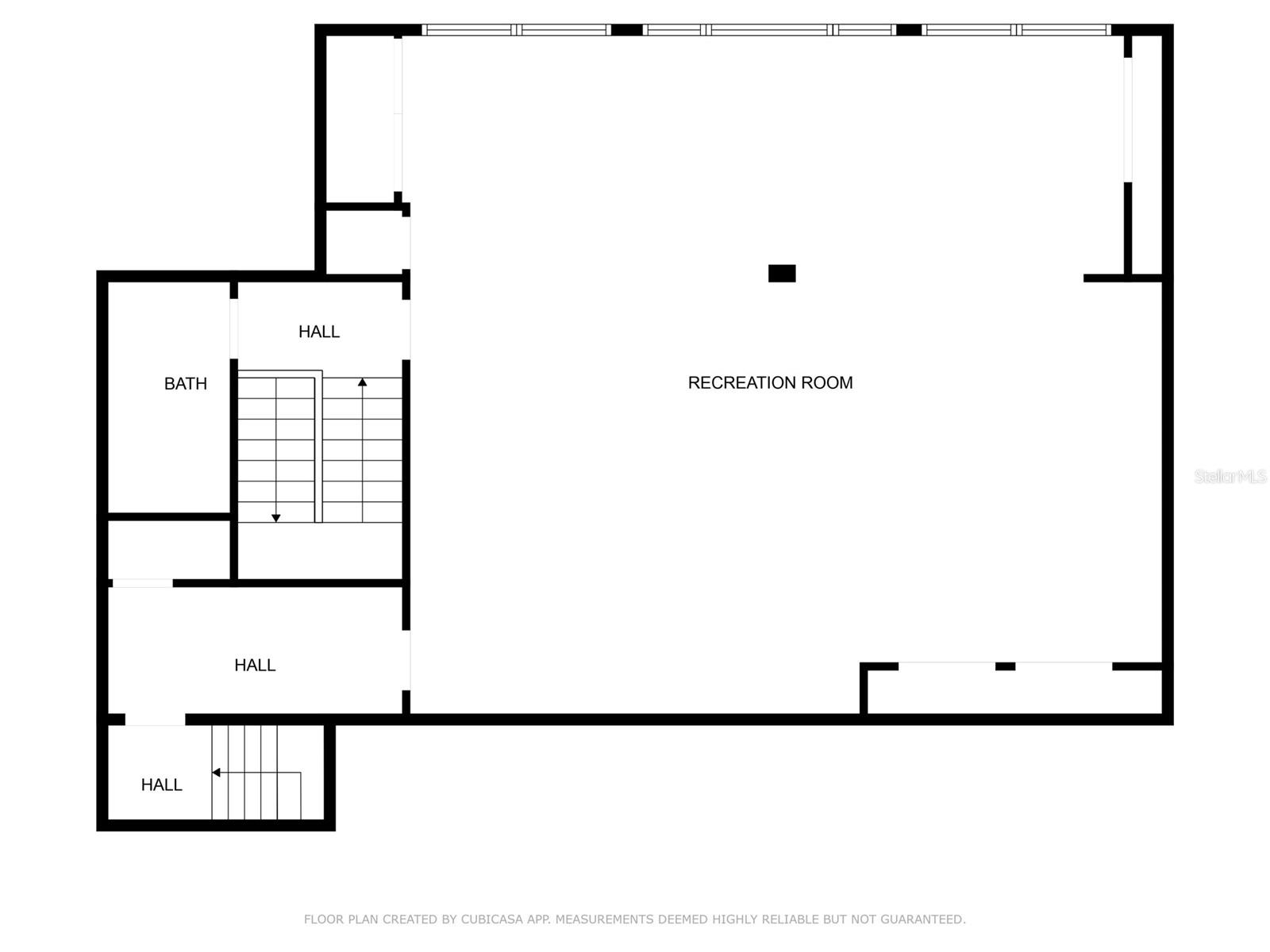656 Long Lake Drive, OVIEDO, FL 32765
Property Photos
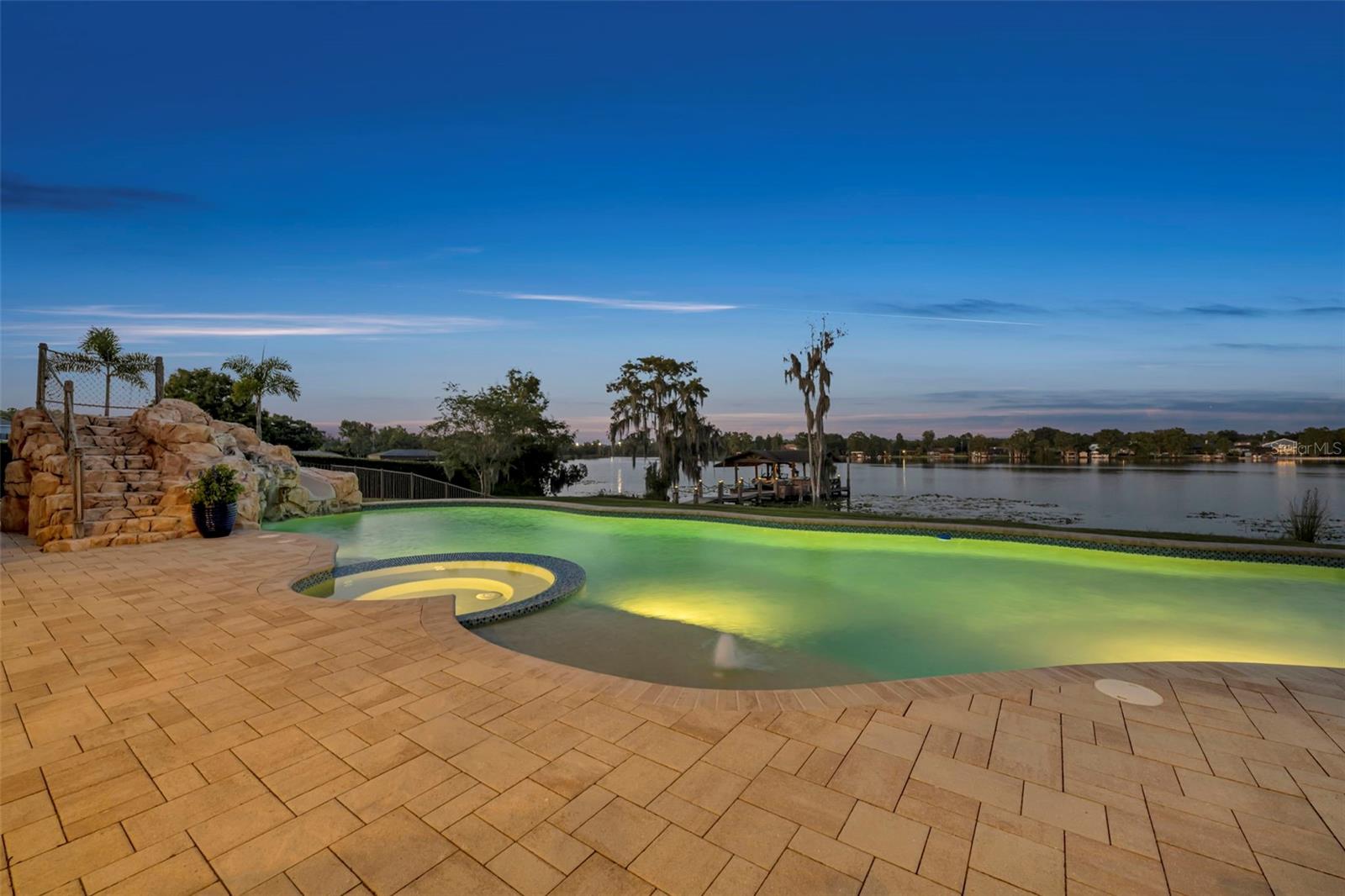
Would you like to sell your home before you purchase this one?
Priced at Only: $2,275,000
For more Information Call:
Address: 656 Long Lake Drive, OVIEDO, FL 32765
Property Location and Similar Properties
- MLS#: O6346298 ( Residential )
- Street Address: 656 Long Lake Drive
- Viewed: 29
- Price: $2,275,000
- Price sqft: $339
- Waterfront: Yes
- Wateraccess: Yes
- Waterfront Type: Lake Front
- Year Built: 2000
- Bldg sqft: 6702
- Bedrooms: 5
- Total Baths: 5
- Full Baths: 4
- 1/2 Baths: 1
- Garage / Parking Spaces: 3
- Days On Market: 12
- Additional Information
- Geolocation: 28.663 / -81.191
- County: SEMINOLE
- City: OVIEDO
- Zipcode: 32765
- Subdivision: Villages At Kingsbridge West T
- Provided by: RE/MAX TOWN & COUNTRY REALTY
- Contact: Kelly Sue Stonebreaker
- 407-695-2066

- DMCA Notice
-
DescriptionBreathtaking Lakefront Luxury in Kingsbridge West!! From the moment you step inside, the view of Long Lake takes center stagewide open water, endless skies, and a lifestyle that feels like vacation every day. This custom 5 bedroom estate with immense bonus room blends elegance with fun, creating the ultimate retreat in the heart of Oviedo. The brand new chefs kitchen with Wolf appliances, quartz counters, and custom cabinetry is designed for both entertaining and everyday living. A built in lakeview bench invites you to linger, while the open concept family room with fireplace and sliding glass doors keeps the water in constant view. Step into the owners retreat, where bay windows frame the lake, a private lanai entrance opens to morning breezes, and the spa inspired bath features dual vanities, walk in shower, and jetted soaking tub. Upstairs, the bonus/game room is a dream space for entertainingoversized, light filled, and big enough for pool, darts, and theater seating. This level also includes a private bedroom with its own exterior entrance, perfect for multi generational living, guests, or an au pair. The outdoors rival any resort: amazing custom pool with spa, grotto style waterfall, and rock slide, an expansive lanai with summer kitchen, grill and multiple covered lounge areas. Even better, your private dock and boathouse with slip, hoist, and utilities make it easy to live the ski lake lifestyle. A versatile three car garage with pass through bay provides the ultimate flexibilityideal for storing an RV, boat, or even creating your own lake view home gym. Tucked inside the sought after Kingsbridge West community, this estate offers the perfect blend of serenity, prestige, and conveniencejust minutes to Oviedos top rated schools, shopping, dining, and easy access to Orlando. This is more than a home. Its luxury, adventure, and memories in the making.
Payment Calculator
- Principal & Interest -
- Property Tax $
- Home Insurance $
- HOA Fees $
- Monthly -
For a Fast & FREE Mortgage Pre-Approval Apply Now
Apply Now
 Apply Now
Apply NowFeatures
Building and Construction
- Covered Spaces: 0.00
- Exterior Features: Outdoor Grill, Outdoor Kitchen, Outdoor Shower, Rain Gutters
- Flooring: Carpet, Ceramic Tile, Laminate, Wood
- Living Area: 5260.00
- Roof: Shingle
Land Information
- Lot Features: City Limits, Oversized Lot, Sidewalk, Paved
Garage and Parking
- Garage Spaces: 3.00
- Open Parking Spaces: 0.00
- Parking Features: Boat, RV Garage
Eco-Communities
- Pool Features: Auto Cleaner, Heated, In Ground, Salt Water
- Water Source: Canal/Lake For Irrigation, Public
Utilities
- Carport Spaces: 0.00
- Cooling: Central Air
- Heating: Central
- Pets Allowed: Yes
- Sewer: Public Sewer
- Utilities: Cable Connected, Electricity Connected, Fire Hydrant
Amenities
- Association Amenities: Playground, Tennis Court(s)
Finance and Tax Information
- Home Owners Association Fee: 600.00
- Insurance Expense: 0.00
- Net Operating Income: 0.00
- Other Expense: 0.00
- Tax Year: 2024
Other Features
- Appliances: Dishwasher, Disposal, Gas Water Heater, Microwave, Range, Refrigerator
- Association Name: David Pugh/Sentry Management
- Association Phone: 407-788-6700
- Country: US
- Interior Features: Ceiling Fans(s), Eat-in Kitchen, High Ceilings, Kitchen/Family Room Combo, Primary Bedroom Main Floor, Split Bedroom, Walk-In Closet(s)
- Legal Description: LOT 263 VILLAGES AT KINGSBRIDGE WEST TR D PB 49 PGS 37 THRU 42
- Levels: Two
- Area Major: 32765 - Oviedo
- Occupant Type: Owner
- Parcel Number: 14-21-31-504-0000-2630
- View: Water
- Views: 29
- Zoning Code: RES
Nearby Subdivisions
1040 Big Oaks Blvd Oviedo Fl 3
Alafaya Trail Sub
Alafaya Woods
Alafaya Woods Ph 03
Alafaya Woods Ph 06
Alafaya Woods Ph 07
Alafaya Woods Ph 09
Alafaya Woods Ph 1
Alafaya Woods Ph 10
Alafaya Woods Ph 12a
Alafaya Woods Ph 2
Alafaya Woods Ph 22
Alafaya Woods Ph 5
Allens 1st Add To Washington H
Aloma Bend Tr 3a
Aloma Woods
Aloma Woods Ph 1
Aloma Woods Ph 2
Bear Creek
Bellevue
Bentley Woods
Beverly Hills
Big Oaks
Black Hammock
Brighton Park At Carillon Ph 2
Brookmore Estates Ph 3
Brookmore Estates Phase 3
Brooks Cove
Carillon Tr 301 At
Cedar Bend
Cobblestone
Creekwood
Cypress Head At The Enclave
Dunhill
Ellingsworth
Estates At Aloma Woods Ph 1
Florida Groves Companys First
Francisco Park
Francisco Pk
Franklin Park
Greystone
Hammock Reserve
Hawks Overlook
Heatherbrooke Estates Rep
Hunters Stand At Carillon
Jackson Heights
Kenmure
Kingsbridge Ph 1a
Kingsbridge West
Lafayette Forest
Little Creek
Little Creek Ph 2a
Little Lake Georgia Terrace
Mc Culloch Sub
Mead Manor
Milton Square
Mineral Spring Park Amd Of 1st
None
Oak Grove
Oviedo Forest
Oviedo Forest Phase 2
Oviedo Gardens A Rep
Oviedo Terrace
Palm Valley
Park Place At Aloma A Rep
Parkdale Place
Ravencliffe
Red Ember North
Retreat At Lake Charm
Richfield
Sawgrass Sub
Seneca Bend
South Park Oviedo
Southern Oaks Ph Two
Stillwater Ph 2
Terralago
The Preserve At Lake Charm
Tiffany Woods
Tuska Ridge
Tuska Ridge Unit 6
Twin Lakes Manor
Twin Rivers
Twin Rivers Model Home Area
Villages At Kingsbridge West T
Waverlee Woods
Wentworth Estates
Westhampton At Carillon Ph 2
Whealey Acres
Whispering Oaks
Whitetail Run
Willa Oaks
Woodland Estates

- Broker IDX Sites Inc.
- 750.420.3943
- Toll Free: 005578193
- support@brokeridxsites.com



