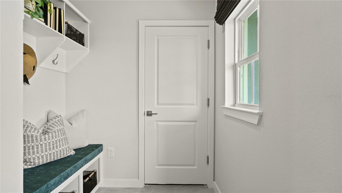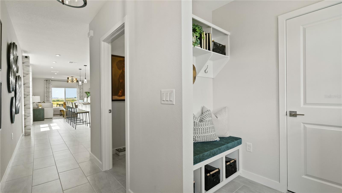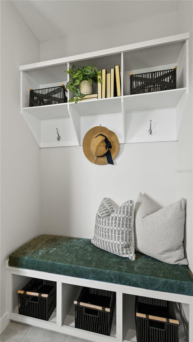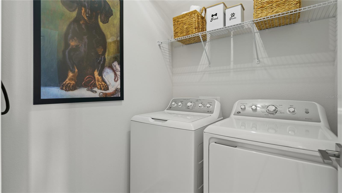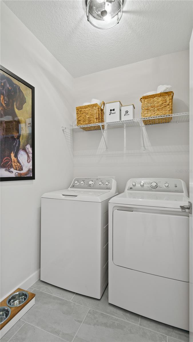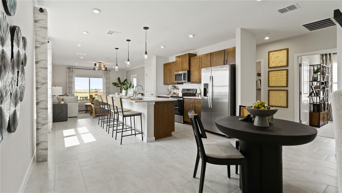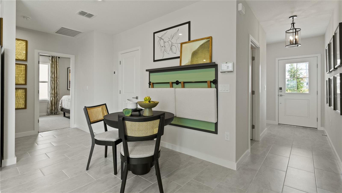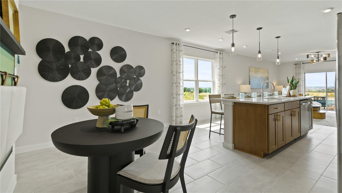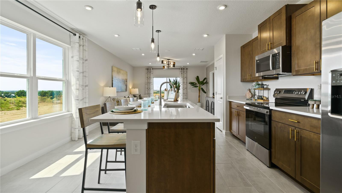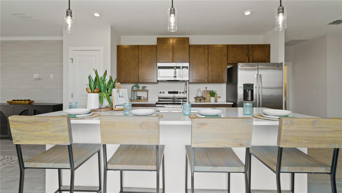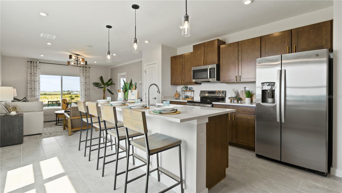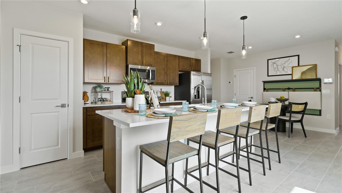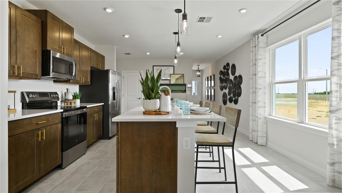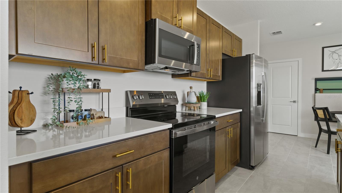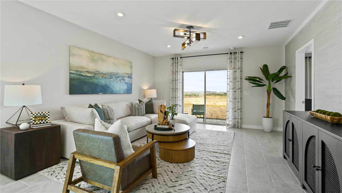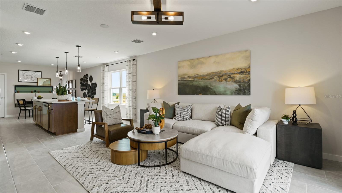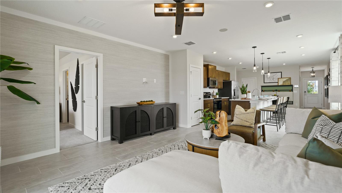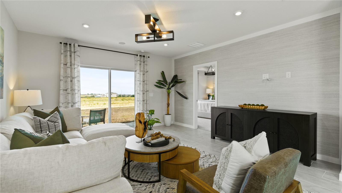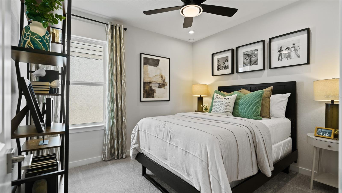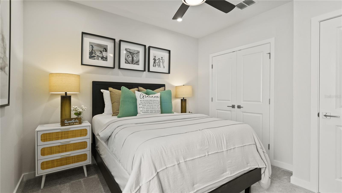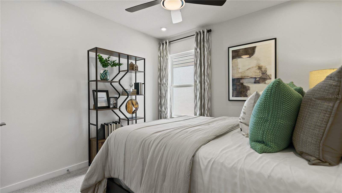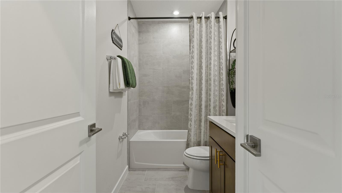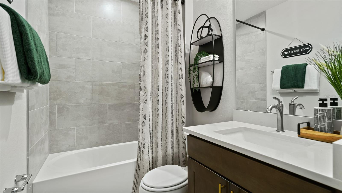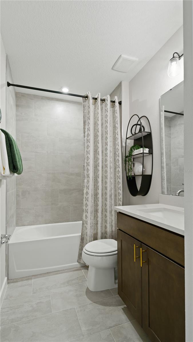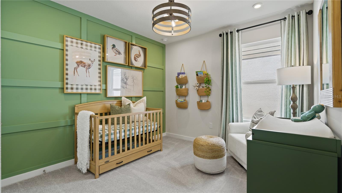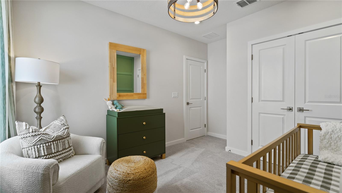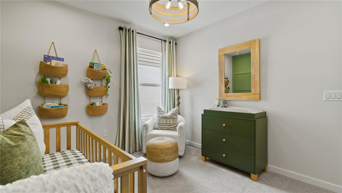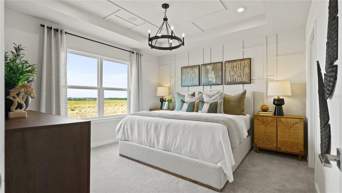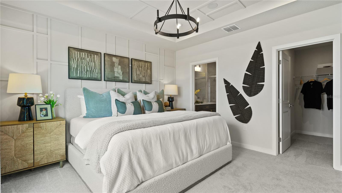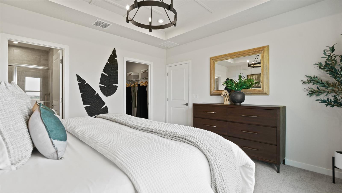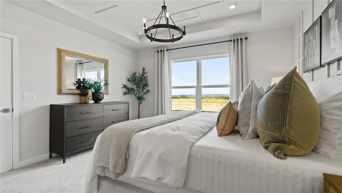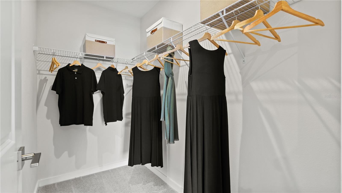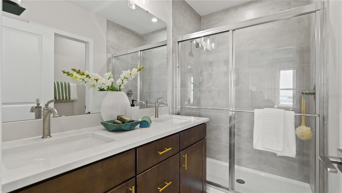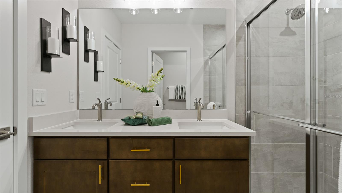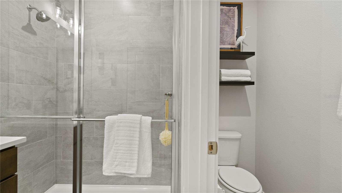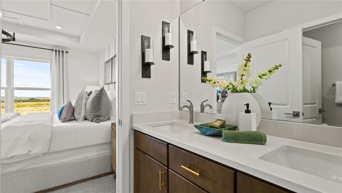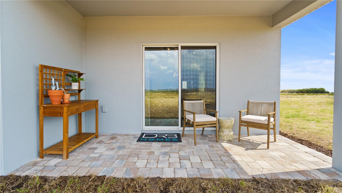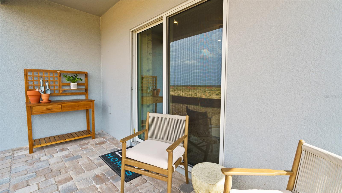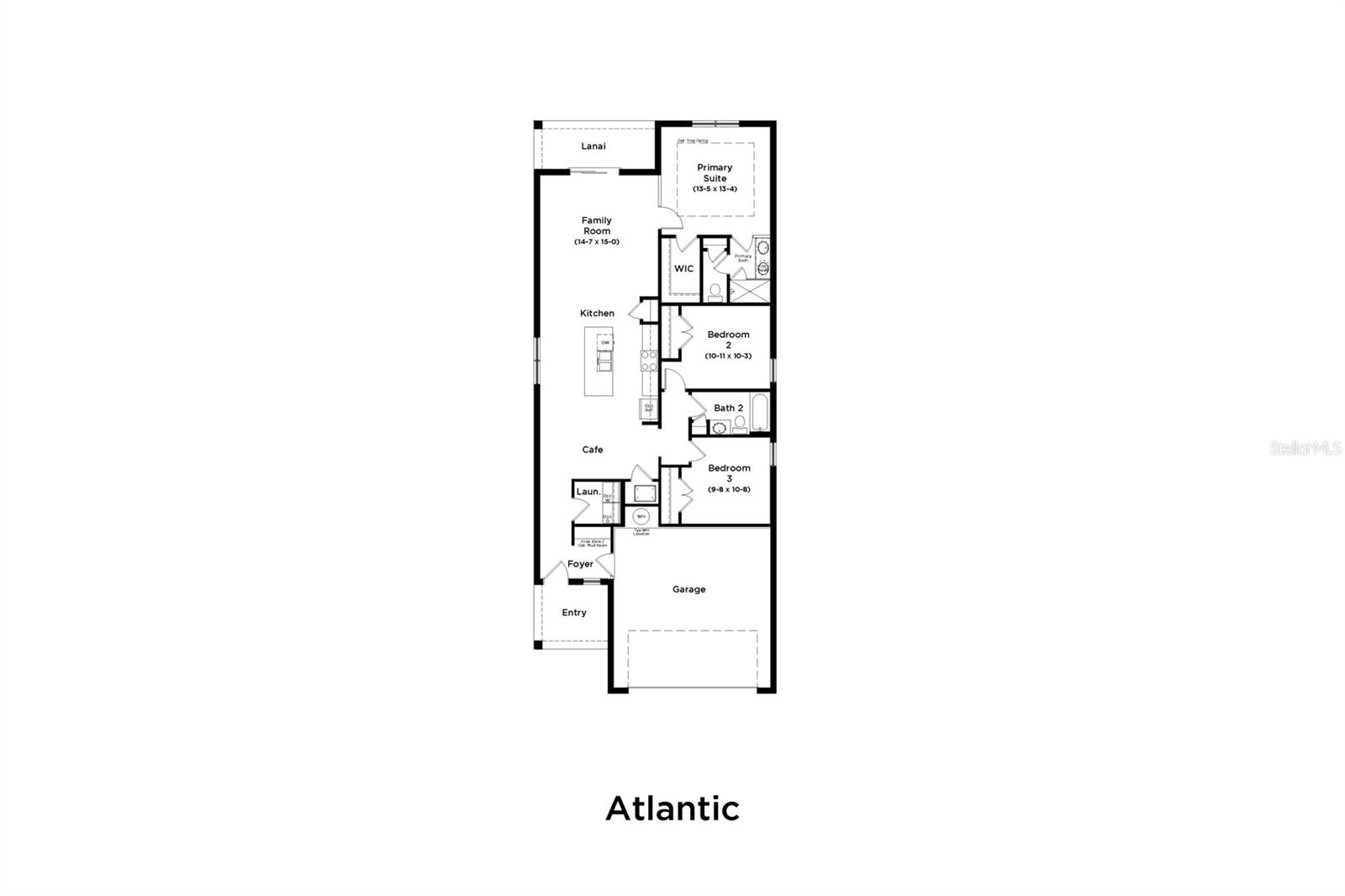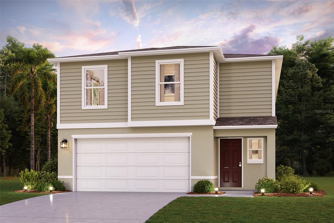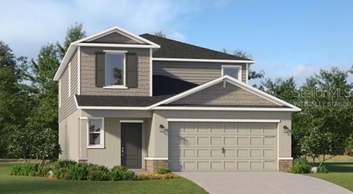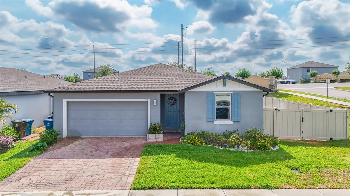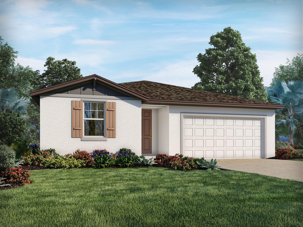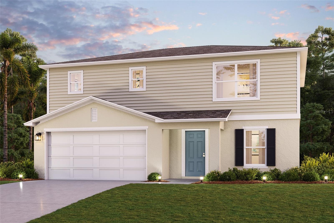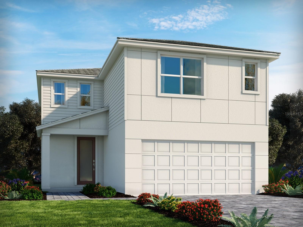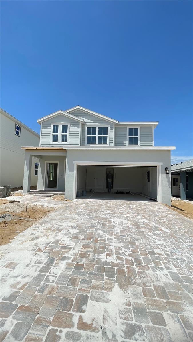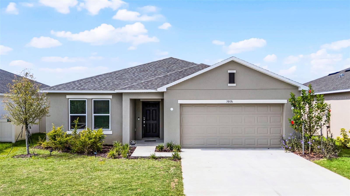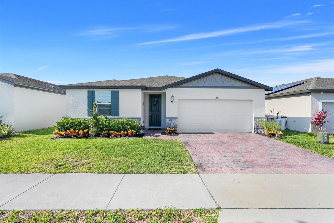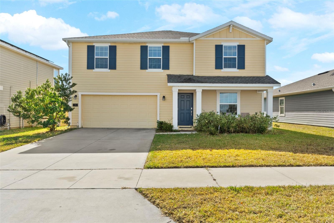1936 Diamond Head Circle, HAINES CITY, FL 33844
Property Photos

Would you like to sell your home before you purchase this one?
Priced at Only: $299,990
For more Information Call:
Address: 1936 Diamond Head Circle, HAINES CITY, FL 33844
Property Location and Similar Properties
- MLS#: O6345582 ( Residential )
- Street Address: 1936 Diamond Head Circle
- Viewed: 14
- Price: $299,990
- Price sqft: $160
- Waterfront: No
- Year Built: 2025
- Bldg sqft: 1880
- Bedrooms: 3
- Total Baths: 2
- Full Baths: 2
- Garage / Parking Spaces: 2
- Days On Market: 19
- Additional Information
- Geolocation: 28.0519 / -81.6134
- County: POLK
- City: HAINES CITY
- Zipcode: 33844
- Subdivision: Hamilton Bluff Subdivision Pha
- Elementary School: Alta Vista Elem
- Middle School: Lake Marion Creek Middle
- High School: Haines City Senior High
- Provided by: DRB GROUP REALTY, LLC
- Contact: Adam Schott
- 407-270-2747

- DMCA Notice
-
DescriptionUnder Construction. Welcome to the Atlantic floor plan with a modern elevation, a home designed for contemporary living and effortless entertaining. Step inside and immediately notice the open concept layout that seamlessly connects the kitchen, dining, and living spaces while maintaining a natural flow throughout the home. The dining and living areas are thoughtfully separated by the kitchen, creating distinct spaces for entertaining and daily life. The oversized kitchen island is the centerpiece of the home, perfect for meal prep, casual dining, or gathering with friends and family. Beautiful cabinets and granite countertops add elegance, while ample storage and counter space make this kitchen both functional and stylish. The primary suite is tucked at the back of the home, offering privacy and a serene retreat with a spacious walk in closet and well appointed bathroom. On the opposite side, two additional bedrooms are positioned towards the front of the home and share a full bathroom, providing excellent separation and privacy for family members or guests. Step outside to the covered lanai with a paver patio, ideal for outdoor living, and enjoy the paver driveway that enhances the homes curb appeal. With its modern elevation, thoughtful layout, open flow, and high end finishes, the Atlantic floor plan is perfect for modern family life.
Payment Calculator
- Principal & Interest -
- Property Tax $
- Home Insurance $
- HOA Fees $
- Monthly -
For a Fast & FREE Mortgage Pre-Approval Apply Now
Apply Now
 Apply Now
Apply NowFeatures
Building and Construction
- Builder Model: Atlantic
- Builder Name: DRB Homes
- Covered Spaces: 0.00
- Exterior Features: Sidewalk, Sliding Doors
- Flooring: Carpet, Tile
- Living Area: 1480.00
- Roof: Shingle
Property Information
- Property Condition: Under Construction
Land Information
- Lot Features: Corner Lot, Landscaped, Sidewalk, Paved
School Information
- High School: Haines City Senior High
- Middle School: Lake Marion Creek Middle
- School Elementary: Alta Vista Elem
Garage and Parking
- Garage Spaces: 2.00
- Open Parking Spaces: 0.00
- Parking Features: Driveway, Garage Door Opener
Eco-Communities
- Water Source: Public
Utilities
- Carport Spaces: 0.00
- Cooling: Central Air
- Heating: Central
- Pets Allowed: Yes
- Sewer: Public Sewer
- Utilities: BB/HS Internet Available, Electricity Connected, Public, Sewer Connected, Water Connected
Amenities
- Association Amenities: Clubhouse, Playground, Pool, Trail(s)
Finance and Tax Information
- Home Owners Association Fee Includes: Pool, Internet, Private Road
- Home Owners Association Fee: 47.71
- Insurance Expense: 0.00
- Net Operating Income: 0.00
- Other Expense: 0.00
- Tax Year: 2024
Other Features
- Appliances: Dishwasher, Disposal, Electric Water Heater, Microwave, Range, Range Hood
- Association Name: Premier Community Management
- Association Phone: (407) 333-7787
- Country: US
- Furnished: Unfurnished
- Interior Features: Primary Bedroom Main Floor, Smart Home, Stone Counters, Walk-In Closet(s)
- Legal Description: HAMILTON BLUFF SUBDIVISION PHASES 1 & 2 PB 209 PGS 19-38 BLOCK 13 LOT 9
- Levels: One
- Area Major: 33844 - Haines City/Grenelefe
- Occupant Type: Owner
- Parcel Number: 27-28-15-822502-013090
- Possession: Close Of Escrow
- Style: Mid-Century Modern
- Views: 14
- Zoning Code: RES
Similar Properties
Nearby Subdivisions
Acreage
Arlington Heights Ph 01
Arlington Square
Arrowhead Lake
Avondale
Balmoral Estates
Balmoral Estates Phase 3
Bannon Fish Camp
Bermuda Pointe
Bradbury Creek
Bradbury Creek Phase 1
Bradbury Creek Phase 2
Calabay At Tower Lake Ph 03
Calabay Parc At Tower Lake
Calabay Park At Tower Lake Ph
Calabay Pktower Lake
Calabay Xing
Casa De Ralt Sub
Chanler Ridge
Chanler Ridge Ph 02
Covered Bridge
Covered Bridge At Liberty Bluf
Crosswinds
Crosswinds 40's
Crosswinds 40s
Crosswinds 50s
Crosswinds East
Crystal Lake Estates
Cypress Park
Cypress Park Estates
Dyson Road Prop
Estates At Lake Butler
Estates At Lake Hammock
Estates At Lake Hammock Pb 171
Estateslk Hammock
Grace Ranch
Grace Ranch Ph 1
Grace Ranch Ph 2
Gracelyn Grove
Gracelyn Grove Ph 1
Gracelyn Grove Ph I
Graham Park Sub
Gralynn Heights
Grenelefe Club Estates
Grenelefe Estates
Grovehlnd Meadows
Haines City
Haines Rdg Ph 3
Haines Rdg Ph 4
Haines Ridge Ph 01
Haines Ridge Phase 2
Hala Heights
Hamilton Bluff
Hamilton Bluff Subdivision Pha
Hammock Reserve
Hammock Reserve Ph 1
Hammock Reserve Ph 2
Hammock Reserve Ph 3
Hammock Reserve Ph 4
Hammock Reserve Phase 1 Pb 183
Hammock Reserve Phase 3
Hanes Rdg Ph 2
Hatchineha
Hatchineha Estates
Hatchwood Estates
Hemingway Place Ph 02
Hidden Lake Preserve
Highland Mdws 4b
Highland Mdws Ph 2a
Highland Mdws Ph 2b
Highland Mdws Ph 7
Highland Meadows Ph 3
Highland Meadows Ph 4a
Highland Park
Highland Place
Hihghland Park
Hill Top Sub
Hillview
Johnston Geo M
Katz Phillip Sub
Kokomo Bay Ph 01
Kokomo Bay Ph 02
Kokomo Bay Ph 1
L M Estates
L & M Estates
Lake Hamilton 40's
Lake Hamilton 40s
Lake Hamilton 50s
Lake Henry Hills Sub
Lake Marion Homesites
Lake Region Paradise Is
Lake Tracy Estates
Lakeshore Hills
Laurel Glen
Lawson Dunes
Lawson Dunes 50s
Lawson Dunes Sub
Lawsondune 50’s
Lawsondune 50s
Liberty Square
Lockhart Smiths Resub
Lockharts Sub
Magnolia Park
Magnolia Park Ph 1 2
Magnolia Park Ph 1 & 2
Magnolia Park Ph 3
Marella Terrace Rep
Mariner Cay
Marion Creek
Marion Creek Estates
Marion Creek Estates Phase 1
Marion Ridge
Miller J T Sub
Monticellitower Lake
Na
None
Not Applicable
Not In Subdivision
Not On List
Not On The List
Olga Park Sub
Orchard
Orchid Terrace
Orchid Terrace Ph 1
Orchid Terrace Ph 2
Orchid Terrace Ph 3
Orchid Terrace Phase 1
Patterson Groves
Patterson Grvs
Pinehurst Sub
Pointe Eva
Polk County
Randa Rdg Ph 2
Randa Ridge Ph 01
Randa Ridge Ph 03
Ravencroft Heights
Reservehlnd Mdws
Ridge/hlnd Mdws
Ridgehlnd Mdws
Sample Bros Sub
Sandy Shores Sub
Scenic Ter South Ph 1
Scenic Terrace
Scenic Terrace North
Scenic Terrace South Ph 1
Scenic Terrace South Ph 2
Scenic Terrace South Phase 1
Seasons At Heritage Square
Seasons At Hilltop
Seasons/hilltop
Seasonsfrst Crk
Seasonsheritage Square
Seasonshilltop
Seville Sub
Shultz Sub
Southern Dunes
Southern Dunes Kokomo Bay Ph
Southern Dunes Estates
Southern Dunes Estates Add
Spring Pines
Stonewood Crossings Ph 01
Stonewood Crossings Ph 1
Stonewood Estates
Summerlin Grvs Ph 1
Summerlin Grvs Ph 2
Summerview Xing
Sun Air Country Club
Sun Oaks
Sunmerlin Grvs Ph 2
Sunset Chase
Sunset Sub
Sweetwater Golf Tennis Club A
Tarpon Bay
Tarpon Bay Ph 2
Tarpon Bay Ph 3
Tower View Estates
Tradewinds
Valencia Hills
Villa Sorrento
Village Estates
Wadsworth J R Sub
West View Ridge Residence Inc
West View Ridge Resorts Inc

- Broker IDX Sites Inc.
- 750.420.3943
- Toll Free: 005578193
- support@brokeridxsites.com



