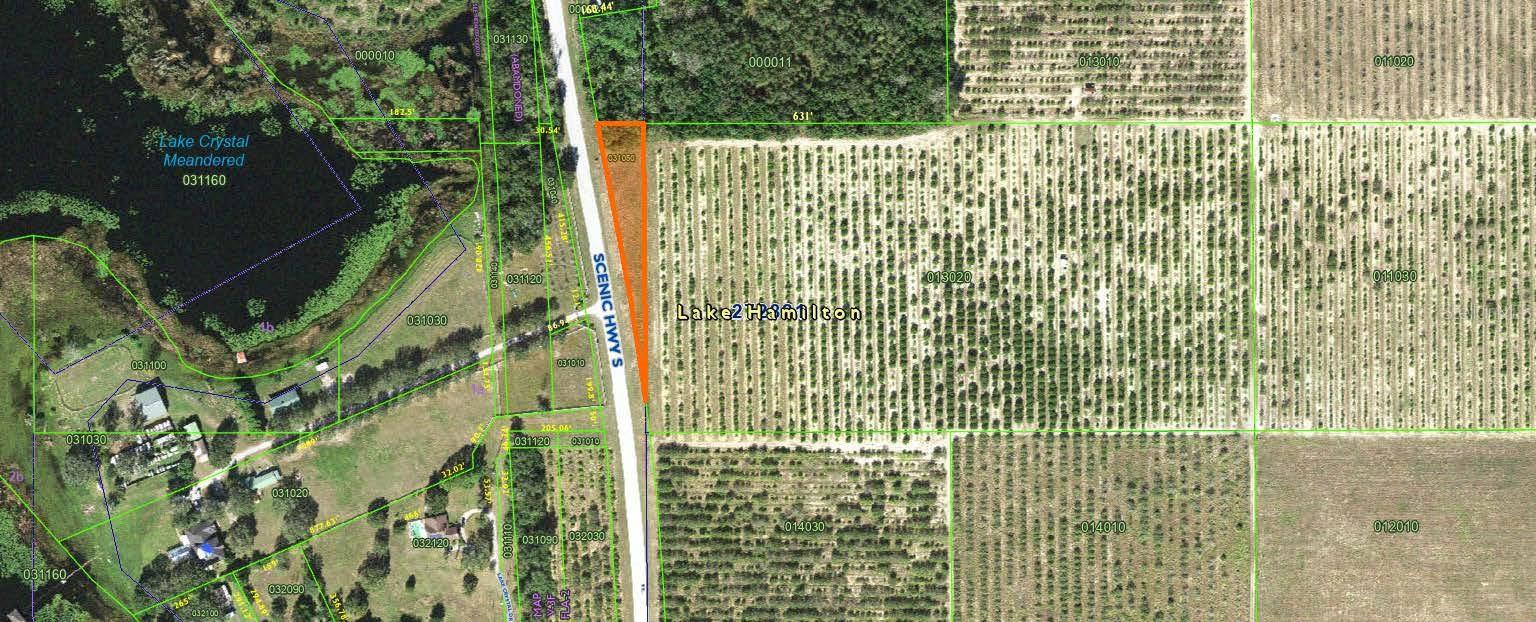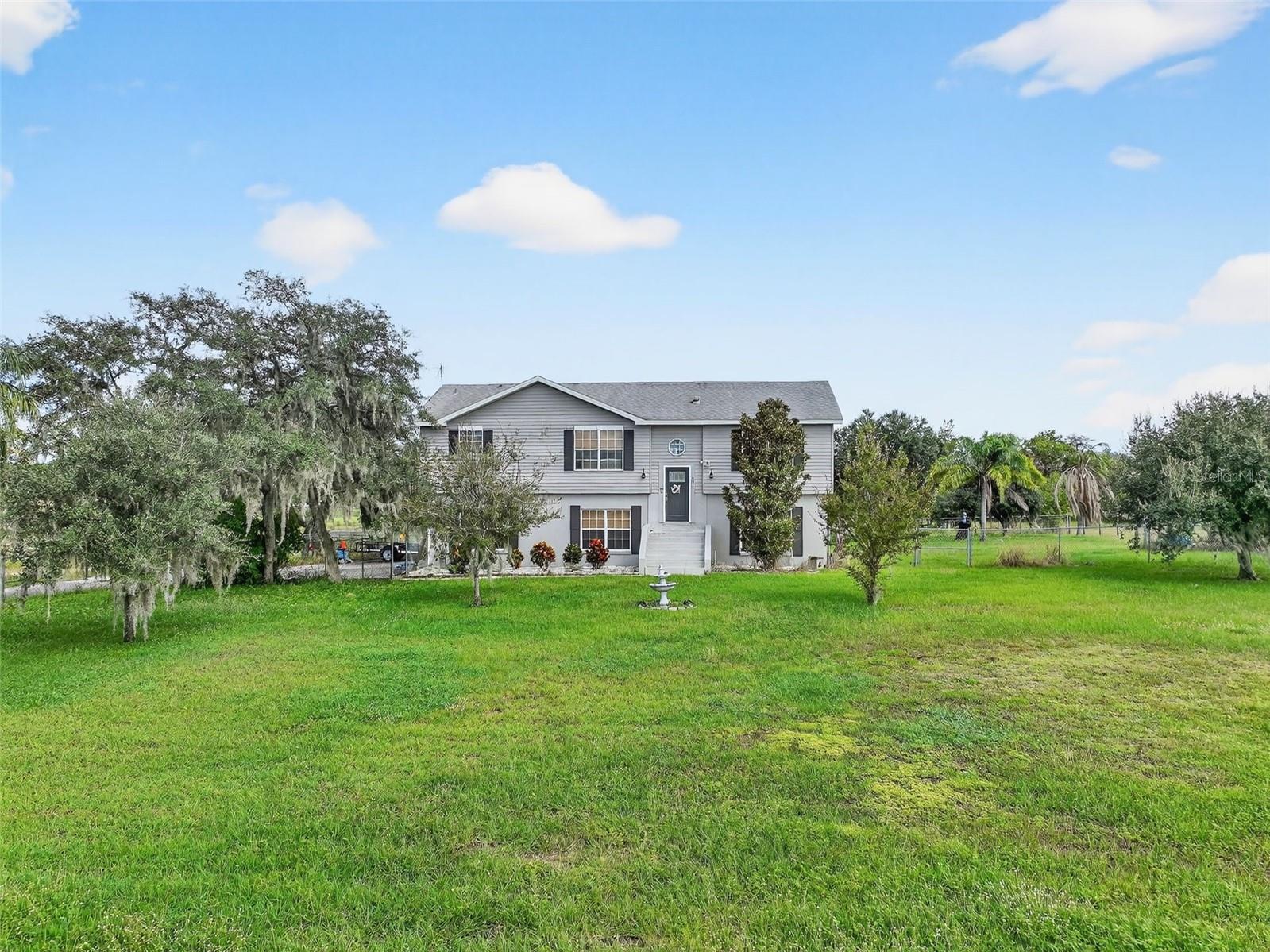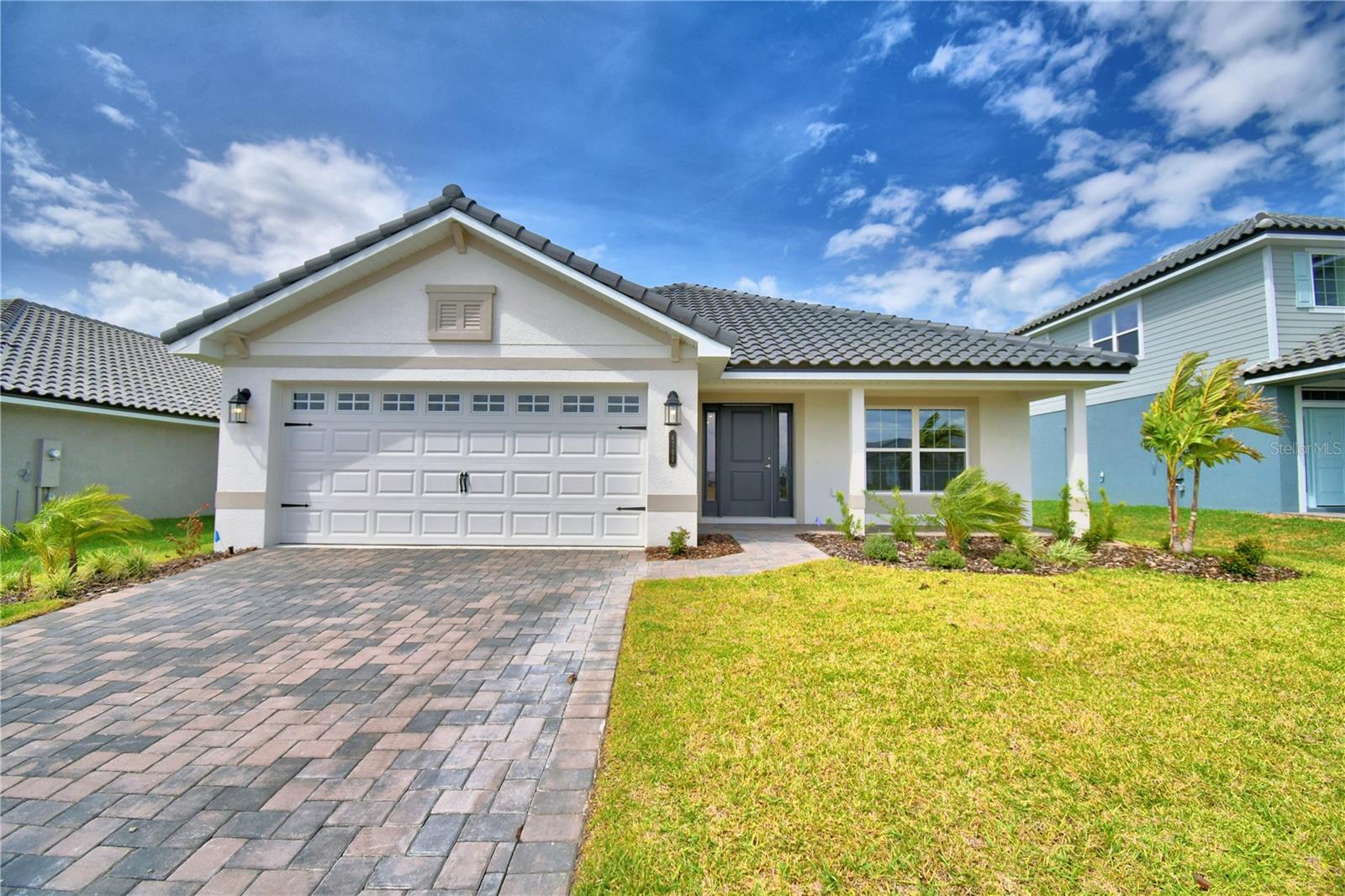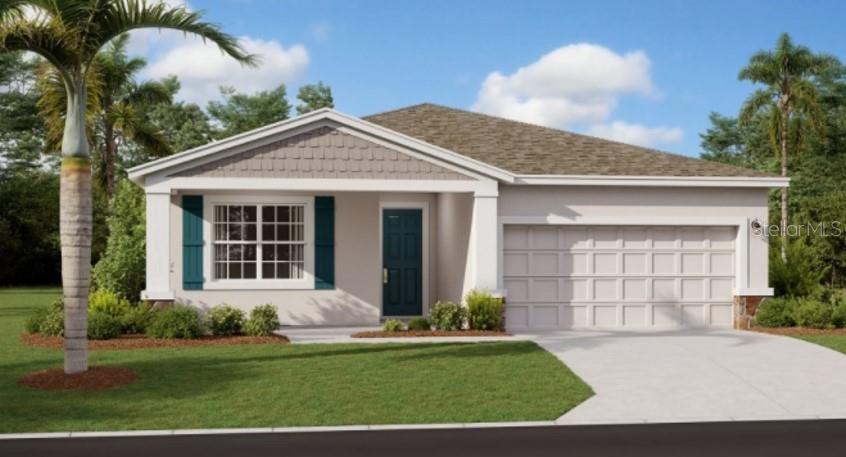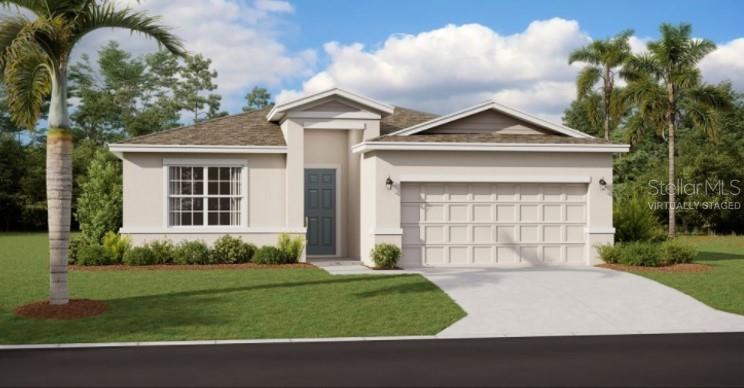Searching on:
- School = Alta Vista Elem
Land
- Price: $825,000.00
- Previous Price: $1,350,000
- Last Price Change: 10/05/25
- Days On Market: 373
- Acreage: 10.15 acres
- Pool: No
- Waterfront: No
- Year Built: Not Available
MLS#: P4932760
- County: POLK
- City: HAINES CITY
- Zipcode: 33844
- Subdivision: Cobbs Lko Add 2nd Rep
- Elementary School: Alta Vista Elem
- Middle School: Lake Marion Creek
- High School: Haines City Senior
- Provided by: SUN N LAKES REALTY, LLC

- DMCA Notice
Single Family
- Price: $775,000.00
- Price sqft: $170.82 / sqft
- Days On Market: 72
- Bedrooms: 4
- Baths: 4
- Garage / Parking Spaces: 2
- Bldg sqft: 4537
- Acreage: 0.48 acres
- Pool: No
- Waterfront: No
- Year Built: 1926
MLS#: O6343745
- County: POLK
- City: HAINES CITY
- Zipcode: 33844
- Subdivision: Gralynn Heights
- Elementary School: Alta Vista Elem
- Middle School: Boone
- High School: Haines City Senior
- Provided by: LINEAGE REAL ESTATE

- DMCA Notice
Single Family
- Price: $625,000.00
- Price sqft: $271.27 / sqft
- Days On Market: 47
- Bedrooms: 4
- Baths: 3
- Garage / Parking Spaces: 4
- Bldg sqft: 2304
- Acreage: 4.86 acres
- Pool: No
- Waterfront: Yes
- Wateraccess: Yes
- Waterfront Type: Lake Front
- Year Built: 1997
MLS#: S5136050
- County: POLK
- City: HAINES CITY
- Zipcode: 33844
- Elementary School: Alta Vista Elem
- Middle School: Boone
- High School: Haines City Senior
- Provided by: LPT REALTY, LLC

- DMCA Notice
Single Family
- Price: $546,792.00
- Price sqft: $172.60 / sqft
- Days On Market: 166
- Bedrooms: 4
- Baths: 3
- Garage / Parking Spaces: 3
- Bldg sqft: 3168
- Acreage: 0.27 acres
- Pool: No
- Waterfront: No
- Year Built: 2025
MLS#: L4953350
- County: POLK
- City: AUBURNDALE
- Zipcode: 33823
- Elementary School: Alta Vista Elem
- Middle School: Stambaugh
- High School: Auburndale
- Provided by: ADAMS HOMES REALTY

- DMCA Notice
Single Family
- Price: $443,665.00
- Price sqft: $170.64 / sqft
- Days On Market: 97
- Bedrooms: 4
- Baths: 3
- Garage / Parking Spaces: 2
- Bldg sqft: 2600
- Acreage: 0.18 acres
- Pool: No
- Waterfront: No
- Year Built: 2025
MLS#: L4955243
- County: POLK
- City: AUBURNDALE
- Zipcode: 33823
- Elementary School: Alta Vista Elem
- Middle School: Stambaugh
- High School: Auburndale
- Provided by: ADAMS HOMES REALTY

- DMCA Notice
Single Family
- Price: $440,665.00
- Price sqft: $169.49 / sqft
- Days On Market: 166
- Bedrooms: 4
- Baths: 3
- Garage / Parking Spaces: 3
- Bldg sqft: 2600
- Acreage: 0.17 acres
- Pool: No
- Waterfront: No
- Year Built: 2025
MLS#: L4953665
- County: POLK
- City: AUBURNDALE
- Zipcode: 33823
- Elementary School: Alta Vista Elem
- Middle School: Stambaugh
- High School: Auburndale
- Provided by: ADAMS HOMES REALTY

- DMCA Notice
Single Family
- Price: $440,000.00
- Price sqft: $134.11 / sqft
- Days On Market: 58
- Bedrooms: 4
- Baths: 5
- Garage / Parking Spaces: 2
- Bldg sqft: 3281
- Acreage: 0.18 acres
- Pool: Yes
- Waterfront: No
- Year Built: 2017
MLS#: S5135113
- County: POLK
- City: HAINES CITY
- Zipcode: 33844
- Subdivision: Balmoral Estates
- Elementary School: Alta Vista Elem
- Middle School: Daniel Jenkins Academy of Tech
- High School: Haines City Senior
- Provided by: LPT REALTY, LLC

- DMCA Notice
Single Family
- Price: $409,000.00
- Price sqft: $139.40 / sqft
- Previous Price: $414,000
- Last Price Change: 10/17/25
- Days On Market: 65
- Bedrooms: 6
- Baths: 7
- Garage / Parking Spaces: 2
- Bldg sqft: 2934
- Acreage: 0.17 acres
- Pool: Yes
- Spa/HotTub: Yes
- Waterfront: No
- Year Built: 2018
MLS#: S5135031
- County: POLK
- City: HAINES CITY
- Zipcode: 33844
- Subdivision: Balmoral Estates
- Elementary School: Alta Vista Elem
- Middle School: Boone
- High School: Haines City Senior
- Provided by: REALTYCITY INC

- DMCA Notice
Single Family
- Price: $398,990.00
- Price sqft: $139.95 / sqft
- Previous Price: $397,990
- Last Price Change: 11/19/25
- Days On Market: 44
- Bedrooms: 4
- Baths: 3
- Garage / Parking Spaces: 2
- Bldg sqft: 2851
- Acreage: 0.14 acres
- Pool: No
- Waterfront: No
- Year Built: 2025
MLS#: O6351603
- County: POLK
- City: HAINES CITY
- Zipcode: 33844
- Subdivision: Lake Hamilton 50s
- Elementary School: Alta Vista Elem
- Middle School: Lake Marion Creek
- High School: Haines City Senior
- Provided by: LENNAR REALTY

- DMCA Notice
Single Family
- Price: $397,990.00
- Price sqft: $139.60 / sqft
- Previous Price: $396,990
- Last Price Change: 11/19/25
- Days On Market: 137
- Bedrooms: 4
- Baths: 3
- Garage / Parking Spaces: 2
- Bldg sqft: 2851
- Acreage: 0.14 acres
- Pool: No
- Waterfront: No
- Year Built: 2025
MLS#: O6325486
- County: POLK
- City: HAINES CITY
- Zipcode: 33844
- Subdivision: Lake Hamilton 50s
- Elementary School: Alta Vista Elem
- Middle School: Lake Marion Creek
- High School: Haines City Senior
- Provided by: LENNAR REALTY

- DMCA Notice

