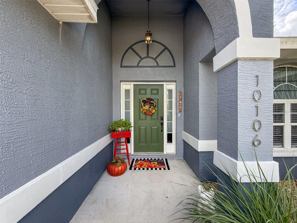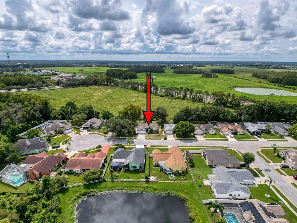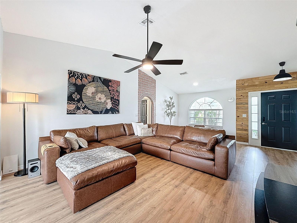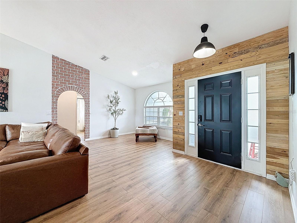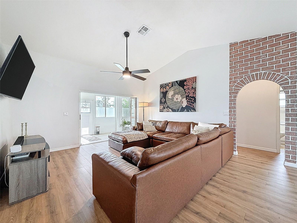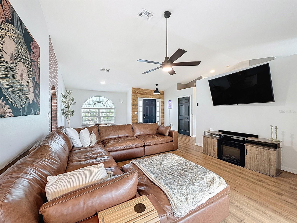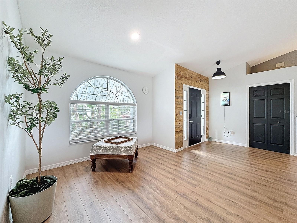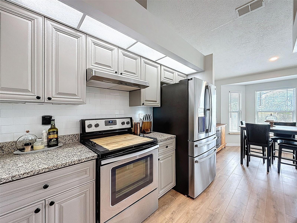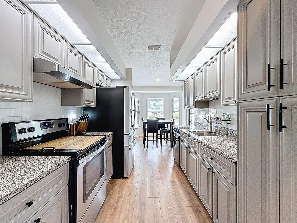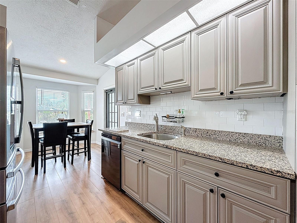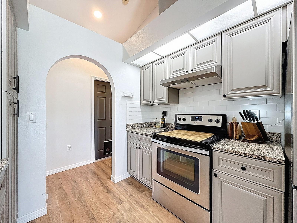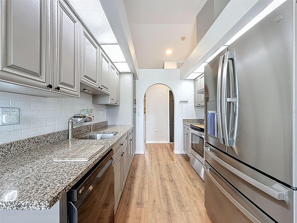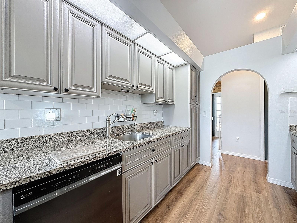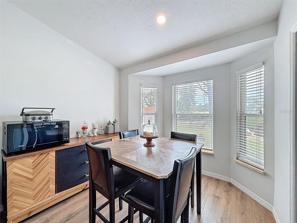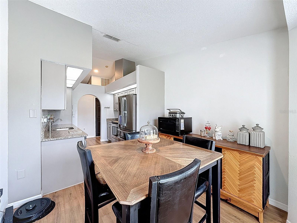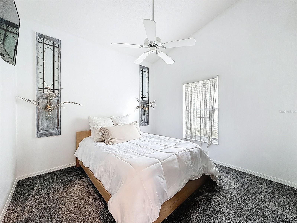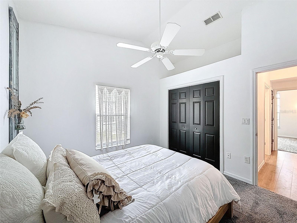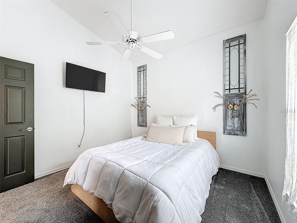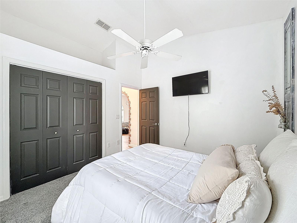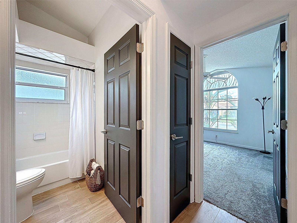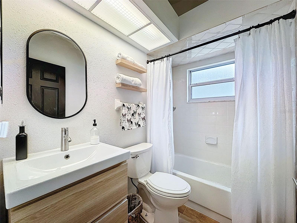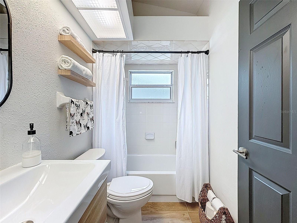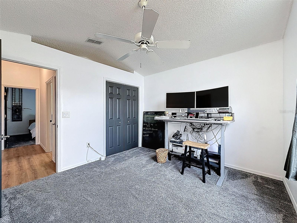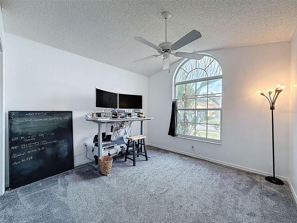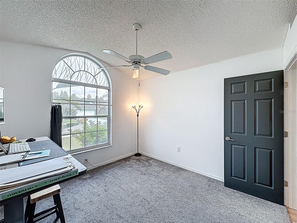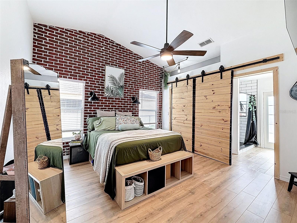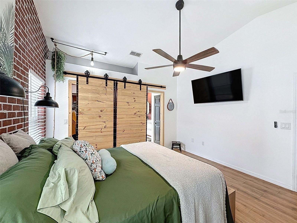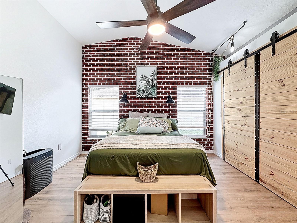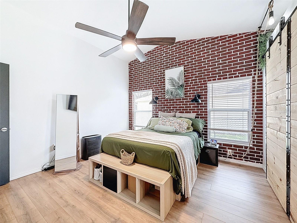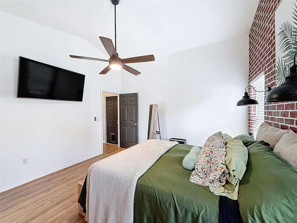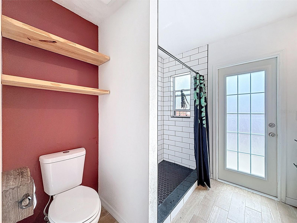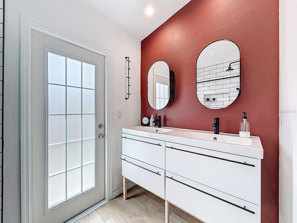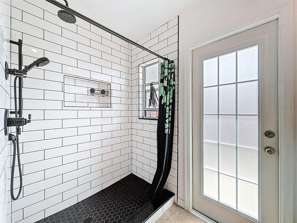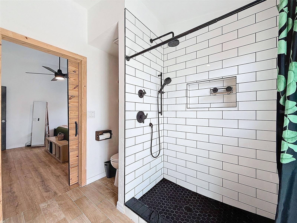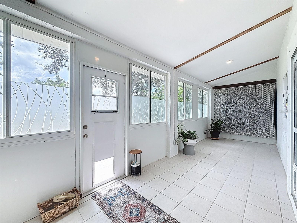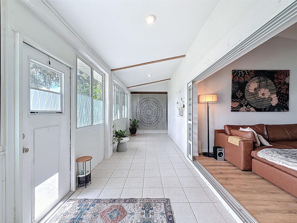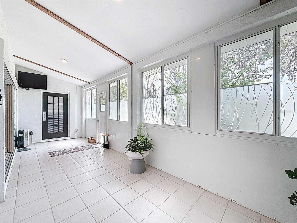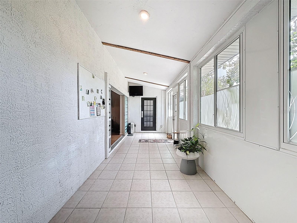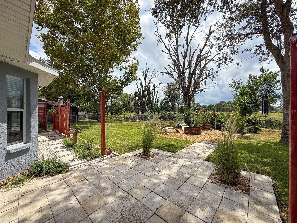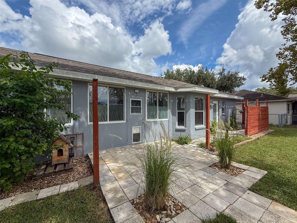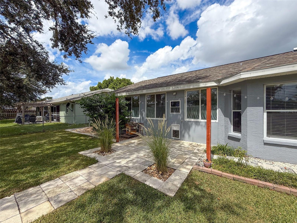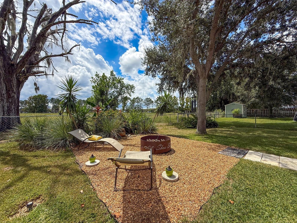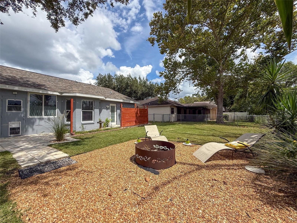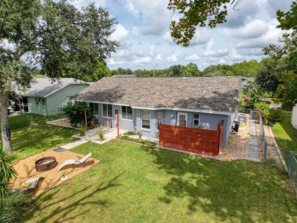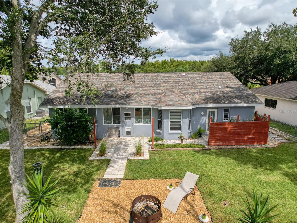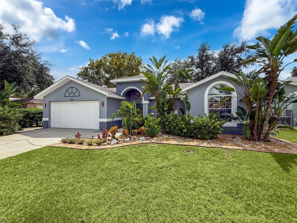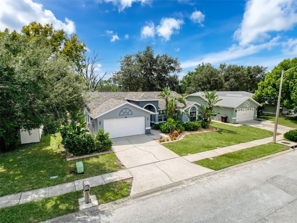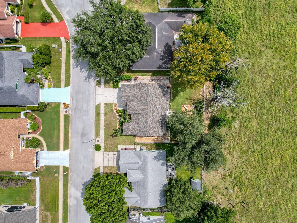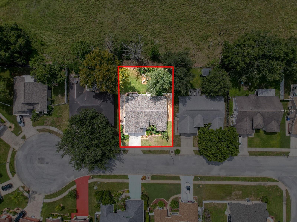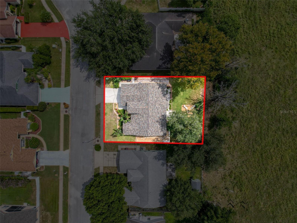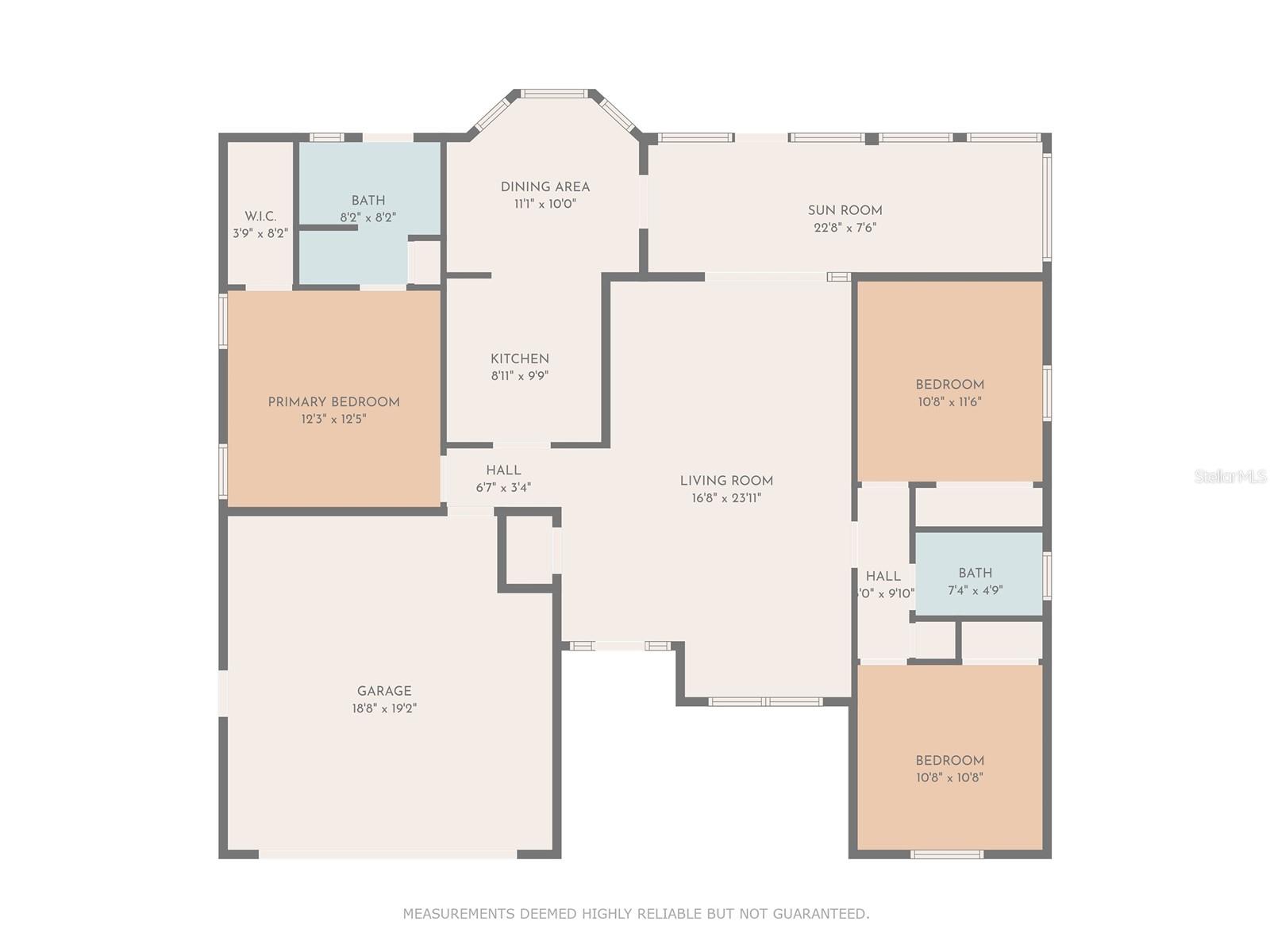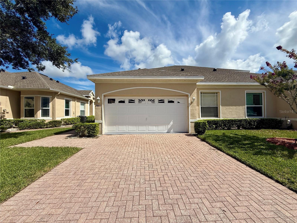10106 Basin , NEW PORT RICHEY, FL 34655
Property Photos
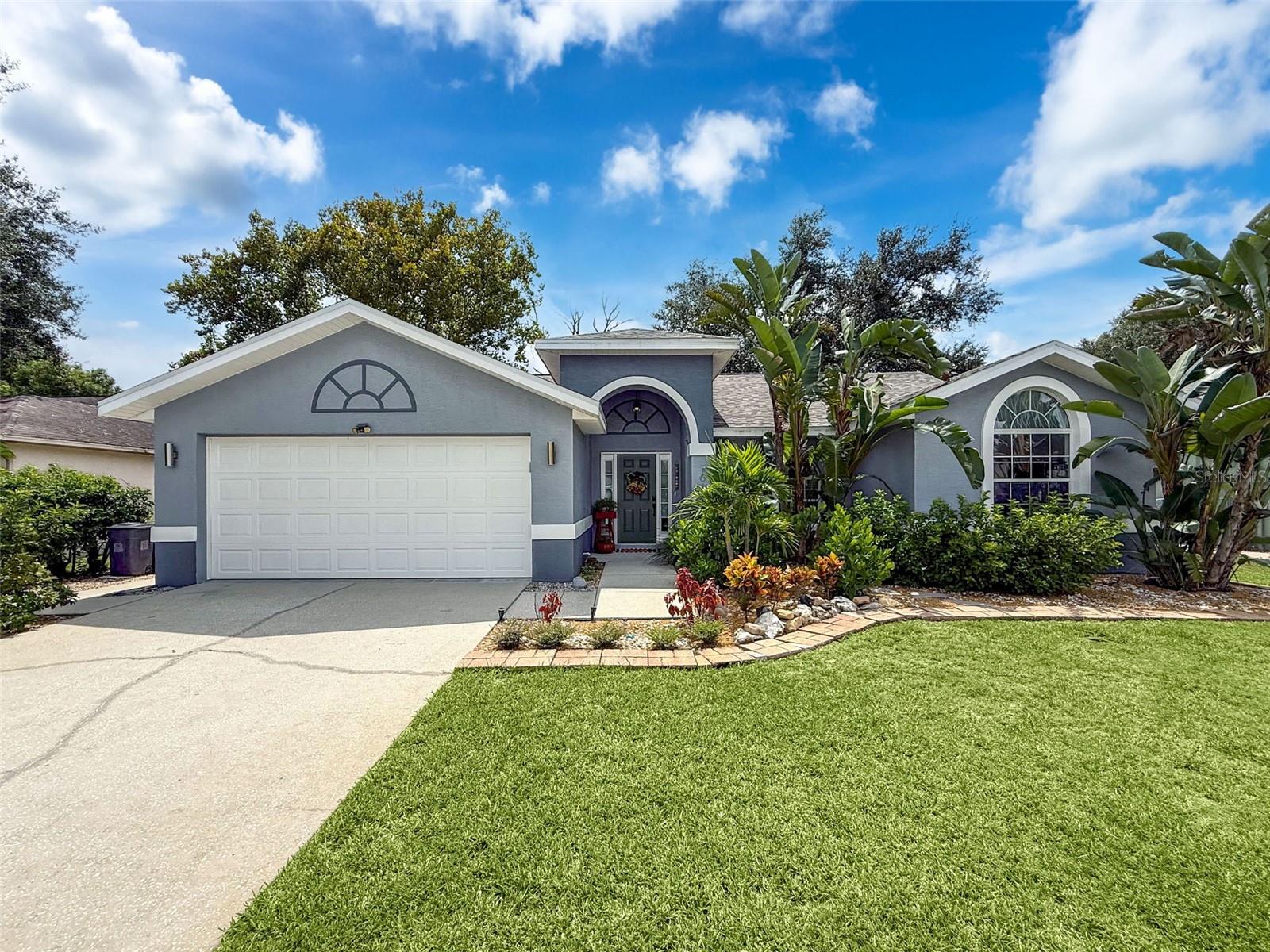
Would you like to sell your home before you purchase this one?
Priced at Only: $330,000
For more Information Call:
Address: 10106 Basin , NEW PORT RICHEY, FL 34655
Property Location and Similar Properties
- MLS#: O6345568 ( Residential )
- Street Address: 10106 Basin
- Viewed: 5
- Price: $330,000
- Price sqft: $162
- Waterfront: No
- Year Built: 1993
- Bldg sqft: 2035
- Bedrooms: 3
- Total Baths: 2
- Full Baths: 2
- Garage / Parking Spaces: 2
- Days On Market: 3
- Additional Information
- Geolocation: 28.2026 / -82.6478
- County: PASCO
- City: NEW PORT RICHEY
- Zipcode: 34655
- Provided by: VERANDA REALTY GROUP
- Contact: Krystal Robb, PA
- 727-372-8053

- DMCA Notice
-
DescriptionThis beautifully updated 3 bedroom, 2 bathroom home offers a split bedroom layout for added privacy. The vaulted ceilings and luxury vinyl flooring (installed 7/2025) create a bright and inviting atmosphere throughout the living spaces. The master suite is a true retreat with an en suite bathroom and large walk in closet, while the two additional bedrooms are comfortably sized with easy access to the second bathroom. The standout feature of this home is the private backyard oasisfully fenced with no rear neighbors, offering the ultimate space for outdoor relaxation or hosting gatherings. With a brand new roof and water heater (2025), AC (2018), and low HOA fees, this home provides peace of mind and affordable living. Located on a cul de sac, in a no flood zone, youll enjoy added security and convenience. Beyond the home, youll love the lifestylethe 13.1 mile Starkey Park Trail is accessible blocks away. Less than a mile away youll find AR French Pizzeria, Havana Dreamers Caf for an authentic Cuban sandwich, and Starkey Market, a local favorite known for live music and community events. Plus, with an easy commute to Tampa, and proximity to hospitals, shopping, and dining, this home offers both comfort and practicality. Dont miss the opportunity to make this move in ready home yours!
Payment Calculator
- Principal & Interest -
- Property Tax $
- Home Insurance $
- HOA Fees $
- Monthly -
For a Fast & FREE Mortgage Pre-Approval Apply Now
Apply Now
 Apply Now
Apply NowFeatures
Building and Construction
- Covered Spaces: 0.00
- Exterior Features: Private Mailbox, Sidewalk, Sliding Doors
- Flooring: Luxury Vinyl, Tile
- Living Area: 1346.00
- Roof: Shingle
Land Information
- Lot Features: Cul-De-Sac, City Limits, In County, Landscaped, Sidewalk, Paved
Garage and Parking
- Garage Spaces: 2.00
- Open Parking Spaces: 0.00
- Parking Features: Driveway
Eco-Communities
- Water Source: Public
Utilities
- Carport Spaces: 0.00
- Cooling: Central Air
- Heating: Central
- Pets Allowed: Yes
- Sewer: Private Sewer
- Utilities: BB/HS Internet Available, Cable Available, Cable Connected, Electricity Available, Electricity Connected, Fiber Optics, Sewer Available, Sewer Connected, Underground Utilities, Water Available, Water Connected
Finance and Tax Information
- Home Owners Association Fee: 66.50
- Insurance Expense: 0.00
- Net Operating Income: 0.00
- Other Expense: 0.00
- Tax Year: 2024
Other Features
- Appliances: Dishwasher, Dryer, Electric Water Heater, Range, Refrigerator, Washer
- Association Name: Coastal HOA Management/ Chris
- Association Phone: 727-859-9734
- Country: US
- Interior Features: Ceiling Fans(s), High Ceilings, Primary Bedroom Main Floor, Split Bedroom, Stone Counters, Thermostat, Vaulted Ceiling(s), Walk-In Closet(s)
- Legal Description: SIENNA WOODS PB 25 PG 85-87 LOT 24 OR 9786 PG 224
- Levels: One
- Area Major: 34655 - New Port Richey/Seven Springs/Trinity
- Occupant Type: Owner
- Parcel Number: 19-26-17-0010-00000-0240
- Zoning Code: AC
Similar Properties
Nearby Subdivisions
07 Spgs Villas Condo
A Rep Of Fairway Spgs
Alico Estates
Anclote River Acres
Aristida Ph 02b
Aristida Ph 03 Rep
Briar Patch Village 07 Spgs Ph
Bryant Square
Fairway Spgs
Fox Wood
Gator Xing Place Plantation Tr
Golf View Villas Condo 08
Greenbrook Estates
Heritage Lake
Heritage Lake Ph 1b Tr 6
Heritage Spgs Village 07
Hunters Rdg
Hunters Ridge
Hunting Creek
Longleaf Nbrhd 2 Ph 1 3
Longleaf Neighborhood 02
Longleaf Neighborhood 02 Ph 02
Longleaf Neighborhood 03
Longleaf Neighborhood Four Pha
Magnolia Estates
Mitchell 54 West Ph 2
Mitchell 54 West Ph 2 Resident
Mitchell 54 West Ph 3
Mitchell 54 West Ph 3 Resident
Mitchell Ranch South Ph 2
Mitchell Ranch South Ph Ii
Mitchell Ranch South Phase 1
Natures Hideaway
Not In Hernando
Oak Ridge
River Crossing
River Crossing Unit 10
River Pkwy Sub
River Side Village
Riverchase
Riverside Estates
Riverside Village
Riviera
Seven Spgs Homes
Southern Oaks
Timber Greens Ph 01a
Timber Greens Ph 01d
Timber Greens Ph 03a
Timber Greens Ph 04b
Timber Greens Ph 2c
Trinity Preserve Ph 2a 2b
Trinity West
Trinity Woods
Venice Estates
Venice Estates Sub
Villa Del Rio
Villagestrinity Lakes
Woodbend Sub
Woodlands/longleaf
Woodlandslongleaf
Wyndtree Ph 03 Village 05 07
Wyndtree Village 11 12

- Broker IDX Sites Inc.
- 750.420.3943
- Toll Free: 005578193
- support@brokeridxsites.com



