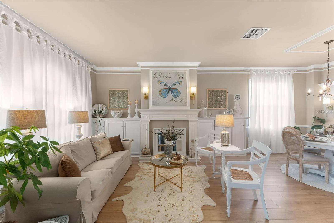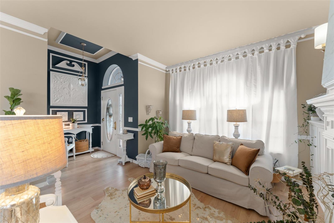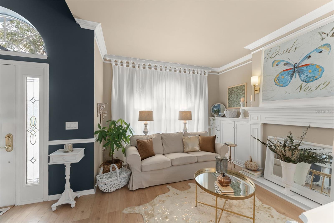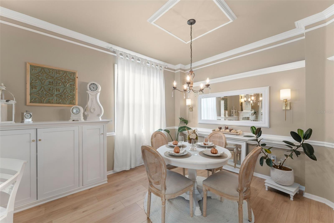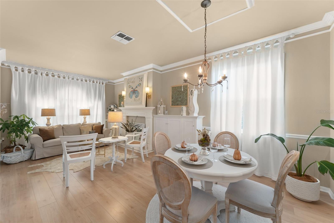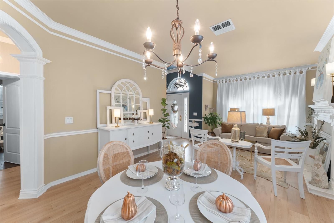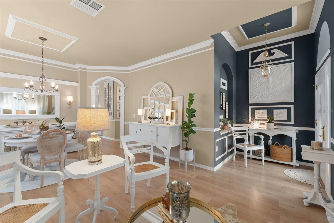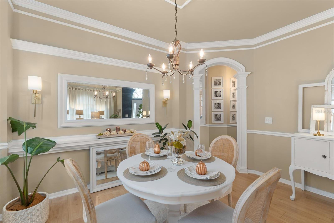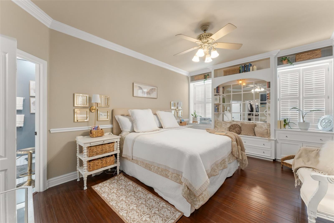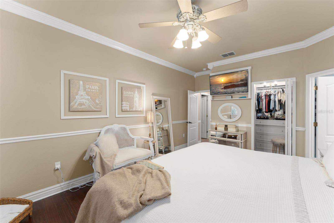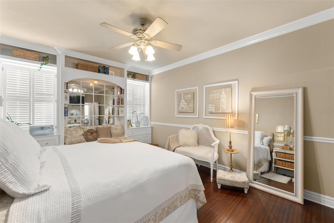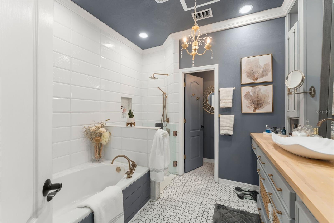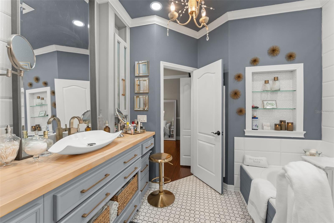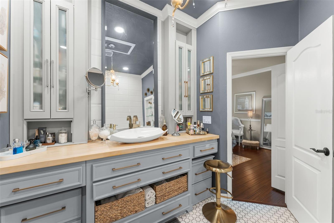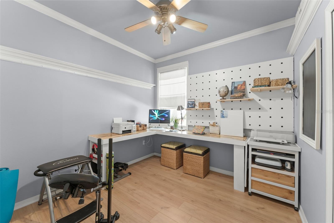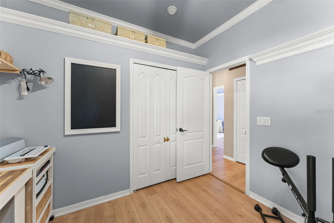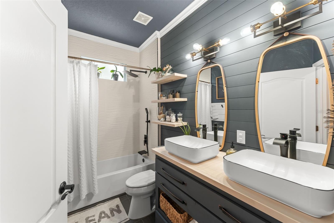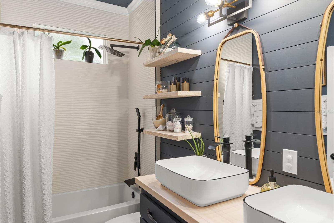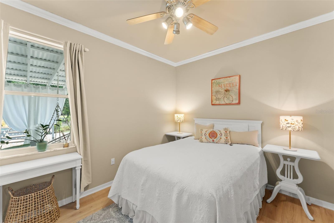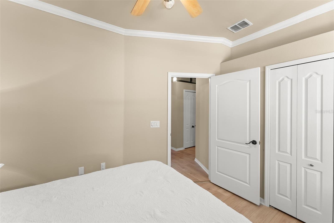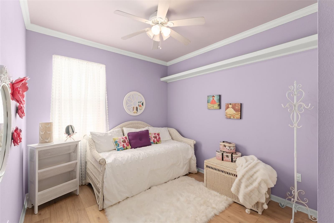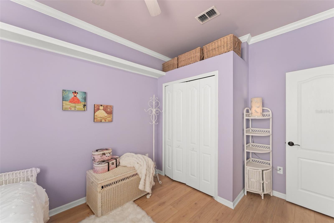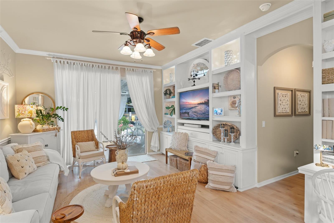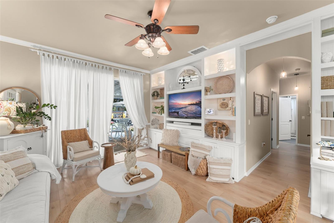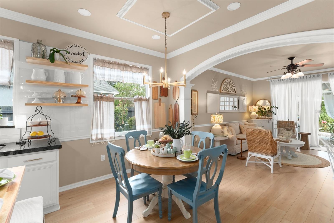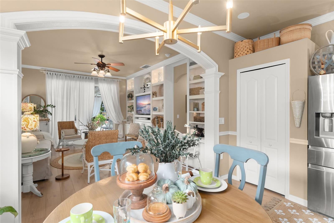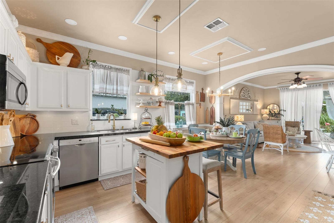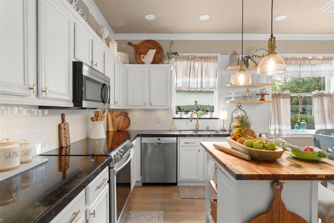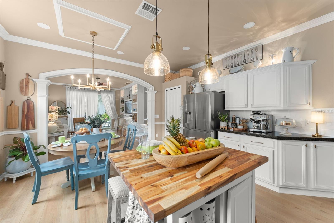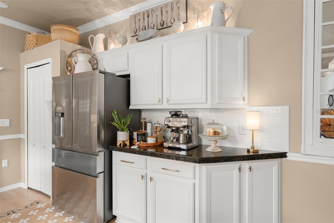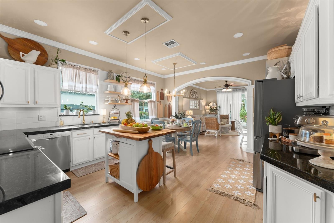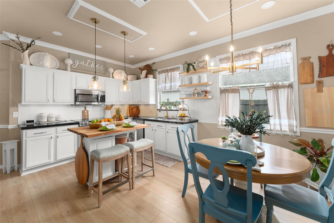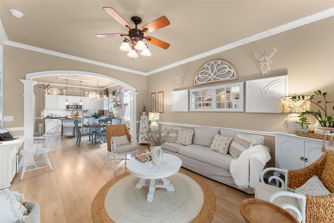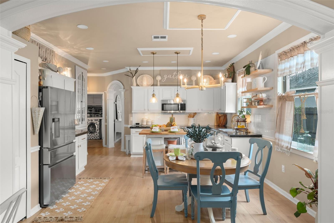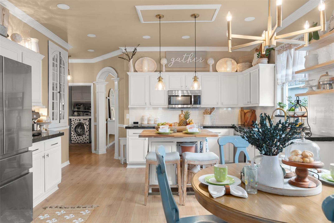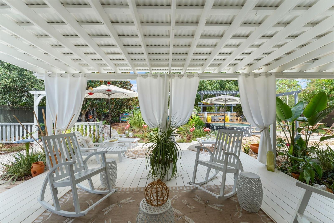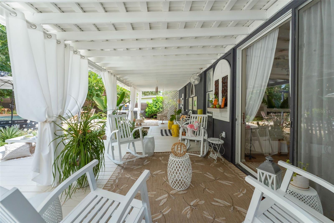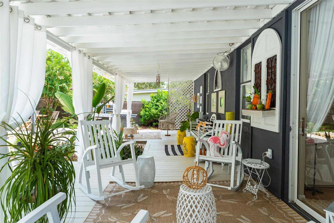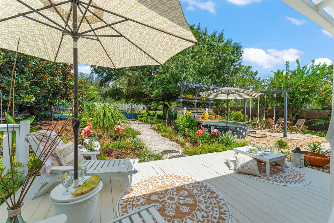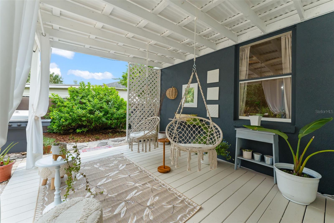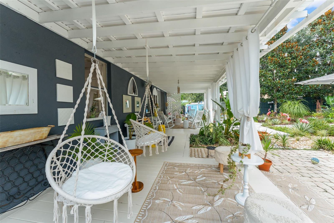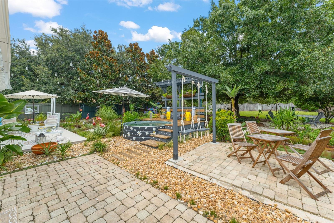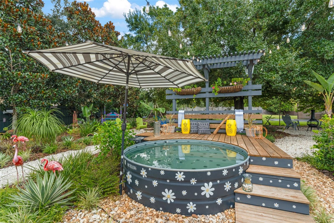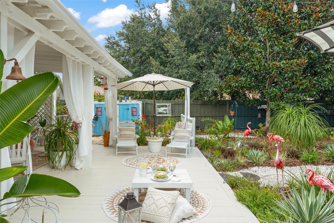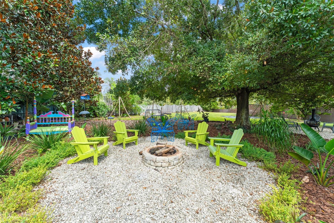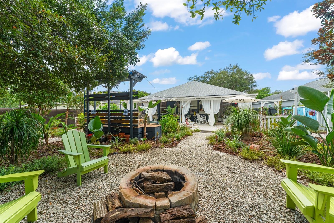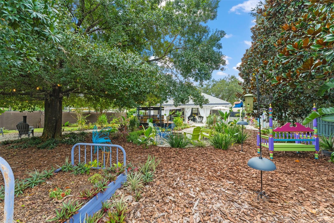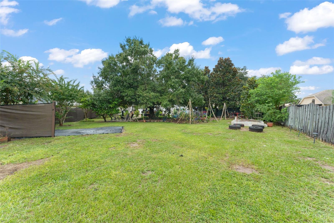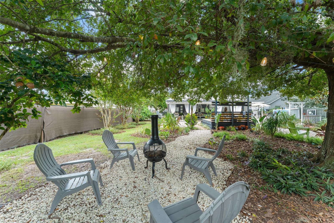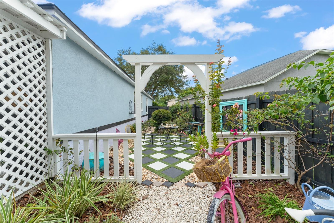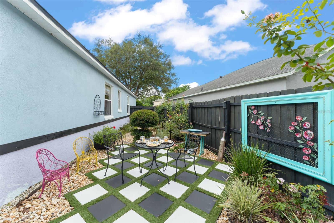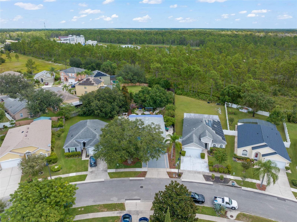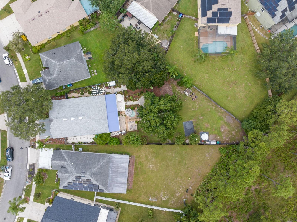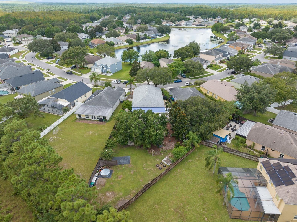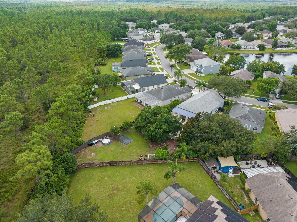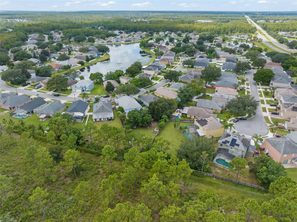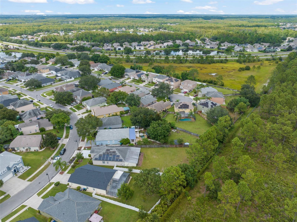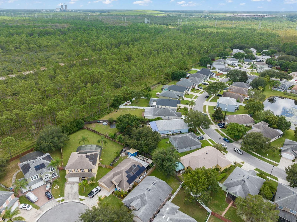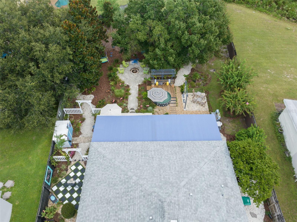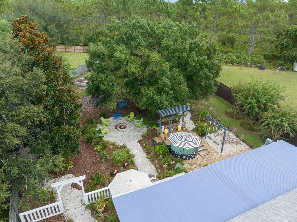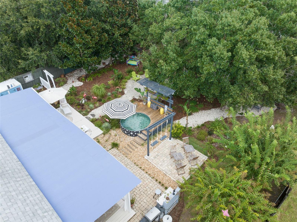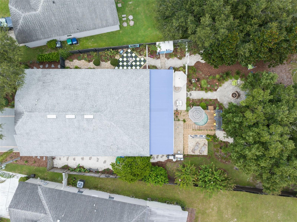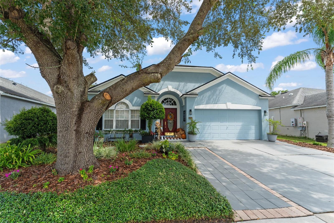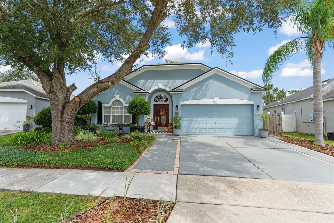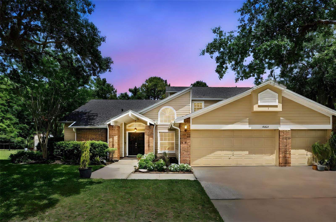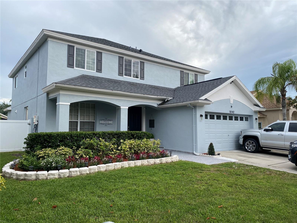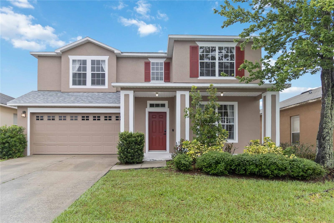13143 Heming Way, ORLANDO, FL 32825
Property Photos
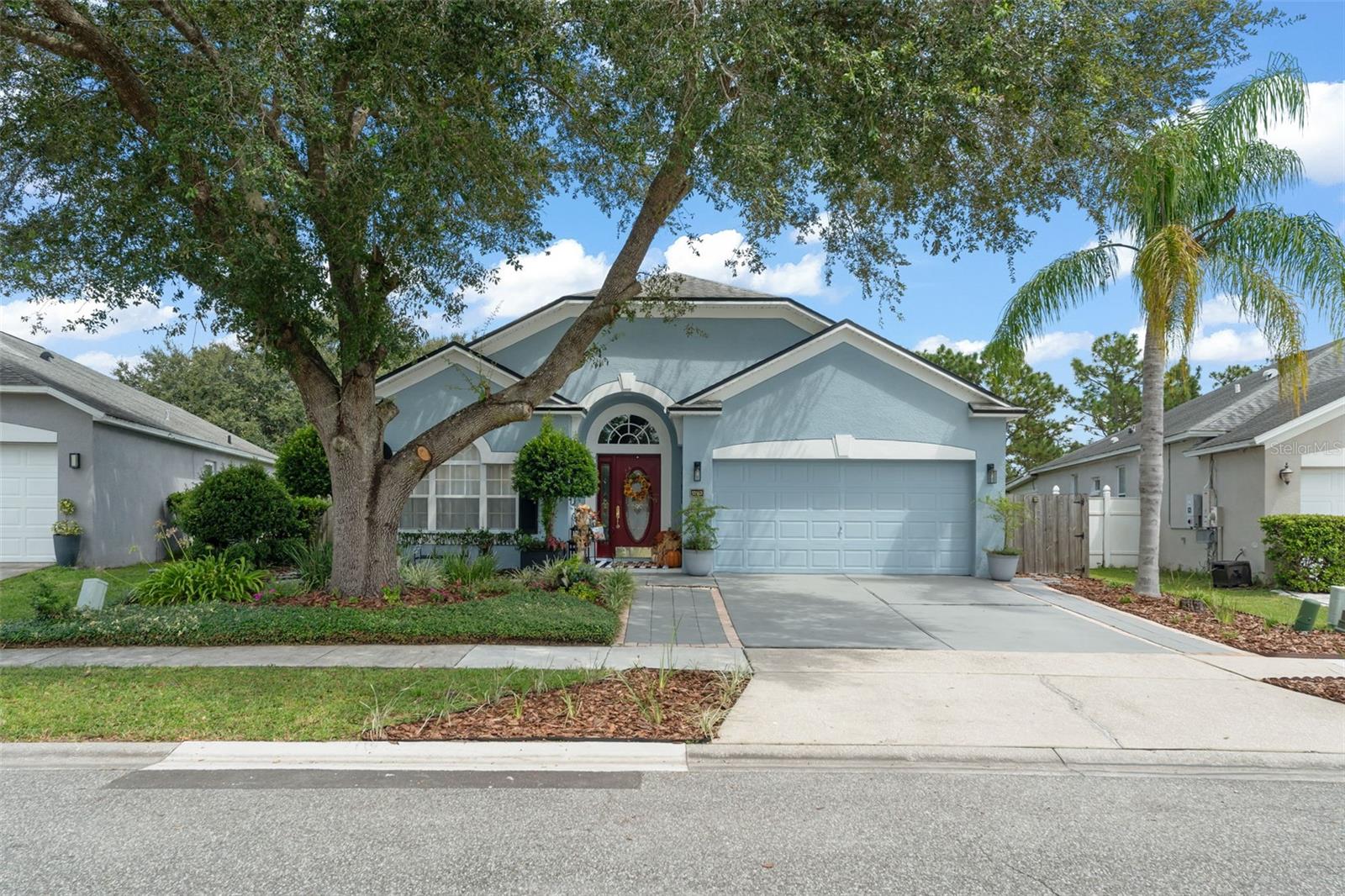
Would you like to sell your home before you purchase this one?
Priced at Only: $489,000
For more Information Call:
Address: 13143 Heming Way, ORLANDO, FL 32825
Property Location and Similar Properties
- MLS#: O6345120 ( Residential )
- Street Address: 13143 Heming Way
- Viewed: 5
- Price: $489,000
- Price sqft: $187
- Waterfront: No
- Year Built: 2002
- Bldg sqft: 2617
- Bedrooms: 4
- Total Baths: 2
- Full Baths: 2
- Garage / Parking Spaces: 2
- Days On Market: 4
- Additional Information
- Geolocation: 28.5092 / -81.2114
- County: ORANGE
- City: ORLANDO
- Zipcode: 32825
- Subdivision: Andover Cay Ph 02 4819
- Elementary School: Andover Elem
- Middle School: Odyssey Middle
- High School: University High
- Provided by: KELLER WILLIAMS REALTY AT THE PARKS
- Contact: Thomas Nickley, Jr
- 407-629-4420

- DMCA Notice
-
Description**This house comes with a REDUCED RATE through the seller's preferred lender. This is a lender paid rate buydown that reduces the buyer's interest rate and monthly payment.** Words cant fully capture how charming and stylish this home truly isyoull have to come see it for yourself! Located on the largest lot in the community at 0.34 acre, this beautifully upgraded 4 bedroom, 2 bathroom home with nearly 2,000 sq ft of living space and a 2 car garage offers the perfect blend of privacy, comfort, and curb appeal. A beautifully landscaped front yard with mature trees and manicured gardens welcomes you inside, youll find new wood laminate flooring throughout, fresh paint, and custom crown molding and trim adding elegance in every room. The foyer and living room set the tone with wall niches and custom woodwork that flow throughout the home. The formal dining room brings in natural light with a large window and vintage chandelier. The kitchen is a true highlight with white cabinets with crown molding, stone countertops, stainless steel appliances, custom floating shelves, task lighting, newly tiled backsplash, and a double sink. The large butcher block island provides additional seating and functionality. The kitchen opens to the breakfast nook and family room, which includes a custom built in entertainment unit and study desk, plus sliding glass doors that lead to the incredible backyard. The primary suite is a serene retreat, complete with a built in reading nook, custom chest, and a walk in closet with custom shelving. The renovated en suite bath showcases floor to ceiling Portuguese tile, large vessel sink, a soaking tub, a walk in tiled shower, and custom cabinetry. The three other bedrooms include built in closets, and the second full bath features dual vanities, dual mirrors, custom built ins, and a tub/shower combo. Step outside to your private oasis. A covered patio overlooks a serene backyard designed for relaxing and entertaining. Enjoy a deck with a cowboy style stock tank pool, a fire pit area, swing set area with pavers, and a whimsical side rose garden with a checkered tile floorperfect for your morning coffee. Follow the peaceful trail to a shaded seating area under a mature tree. Every corner of this home has been upgraded with care and creativitydont miss your chance to experience this one of a kind gem at 13143 Heming Way! *Roof 2018, HVAC 2017, Water Heater 2024, and Interior/Exterior paint 2024*
Payment Calculator
- Principal & Interest -
- Property Tax $
- Home Insurance $
- HOA Fees $
- Monthly -
For a Fast & FREE Mortgage Pre-Approval Apply Now
Apply Now
 Apply Now
Apply NowFeatures
Building and Construction
- Covered Spaces: 0.00
- Exterior Features: Garden, Sidewalk, Sliding Doors
- Fencing: Wood
- Flooring: Luxury Vinyl
- Living Area: 1992.00
- Roof: Shingle
Land Information
- Lot Features: Landscaped, Level, Oversized Lot
School Information
- High School: University High
- Middle School: Odyssey Middle
- School Elementary: Andover Elem
Garage and Parking
- Garage Spaces: 2.00
- Open Parking Spaces: 0.00
Eco-Communities
- Water Source: Public
Utilities
- Carport Spaces: 0.00
- Cooling: Central Air
- Heating: Central, Electric
- Pets Allowed: Yes
- Sewer: Public Sewer
- Utilities: Cable Available, Electricity Connected, Public, Sewer Connected, Underground Utilities, Water Connected
Amenities
- Association Amenities: Basketball Court, Park, Playground, Pool
Finance and Tax Information
- Home Owners Association Fee Includes: Other, Recreational Facilities
- Home Owners Association Fee: 158.00
- Insurance Expense: 0.00
- Net Operating Income: 0.00
- Other Expense: 0.00
- Tax Year: 2024
Other Features
- Appliances: Dishwasher, Disposal, Dryer, Electric Water Heater, Microwave, Range, Refrigerator, Washer
- Association Name: Leland Management
- Association Phone: (407) 499-1902
- Country: US
- Interior Features: Built-in Features, Ceiling Fans(s), Eat-in Kitchen, Split Bedroom, Stone Counters, Thermostat, Walk-In Closet(s)
- Legal Description: ANDOVER CAY PH 2 48/19 LOT 7
- Levels: One
- Area Major: 32825 - Orlando/Rio Pinar / Union Park
- Occupant Type: Owner
- Parcel Number: 09-23-31-0202-00-070
- View: Trees/Woods
- Zoning Code: P-D
Similar Properties
Nearby Subdivisions
Andover Cay Ph 02 4819
Andover Cay Ph 03 50 86
Andover Lakes
Andover Lakes Ph 01a
Andover Lakes Ph 01b
Andover Lakes Ph 03b
Andover Point 50 24
Bay Run Sec 01
Bay Run Sec 02
Chelsea Parc East Ph 01a
Cheltenham
Chickasaw Place
Chickasaw Ridge
Colonial Lakes
Colonial Lakes 1st Add
Countrywalk Un 4 5 Ph 3
Cypress Bend
Cypress Lakes
Cypress Lakes Ph 2
Cypress Pointecypress Spgs Su
Cypress Spgs
Cypress Spgs Ph 02
Cypress Spgs Prcl R 42/143
Cypress Spgs Prcl R 42143
Cypress Spgs Tr 210
Cypress Spgs Tr 220
Cypress Spgs Village S 43124
Cypress Springs
Dean Acres
Deerwood
East Dale Acres Rep
East Dale Acres Rep 02
Easton Sub
Fieldstream North
Fieldstream West Ph 01 45/80
Fieldstream West Ph 01 4580
Heritage Oaks
High Point Tr R G
Huntridge
Islands Ph 03
Islands Ph 04
Lake Kehoe Preserve 45/87
Lake Kehoe Preserve 4587
Orlando Improv Co 03
Orlando Improv Co 3
Park Manor Estates
Peppertree
Peppertree First Add
Peppertree Second Add
Piney Woods Point
Regal Park
Richwood Estates
Rio Pinar East
Rio Pines
Riverside Estate
Riverwood Village
Saracity Gardens Sub
Stonewood Estates
Sturbridge
Sutton Ridge Ph 02
Sutton Ridge Ph 03
Tierra Bella Sub
Valencia Gardens Sec 03
Valencia Greens
Valencia Palms
Valencia Place
Villages At Summer Lakes Cypre
Winding Creek
Woodland Lakes
Woodland Lakes 02b
Woodland Lakes Preserve Un 3 2
Woodland Lakes Preserve Un Ph
Woodland Lakes Preserveb
Woodside Preserve

- Broker IDX Sites Inc.
- 750.420.3943
- Toll Free: 005578193
- support@brokeridxsites.com



