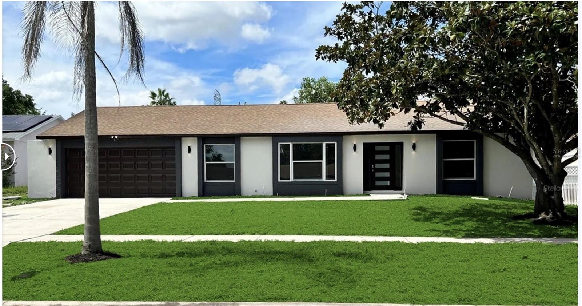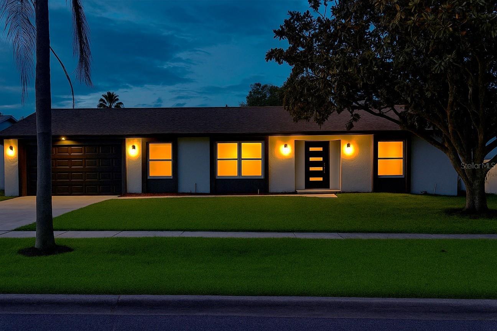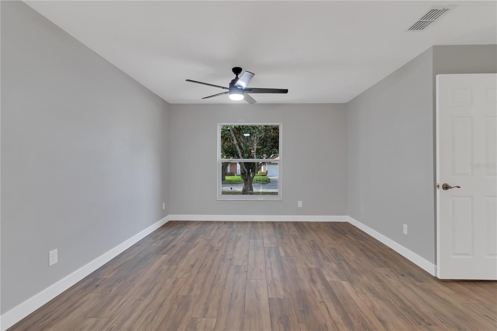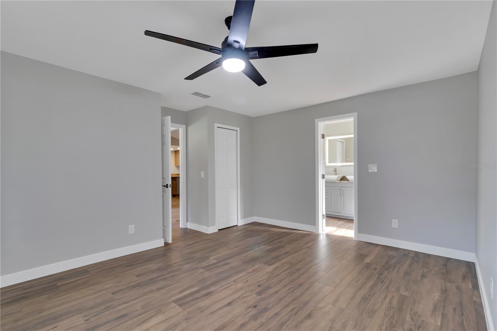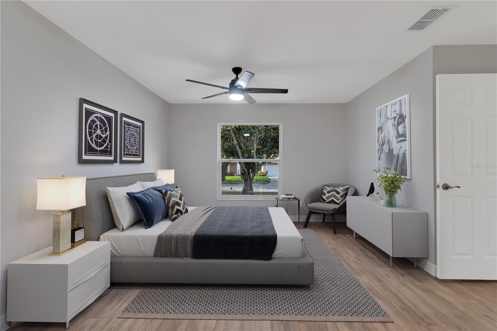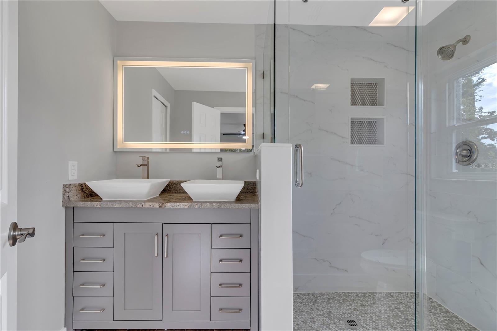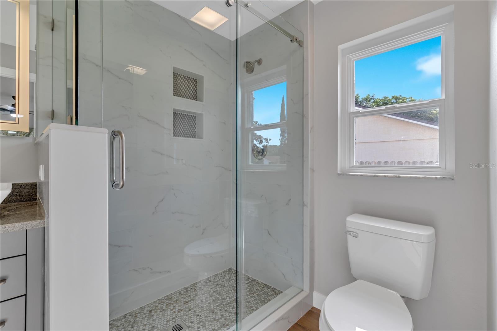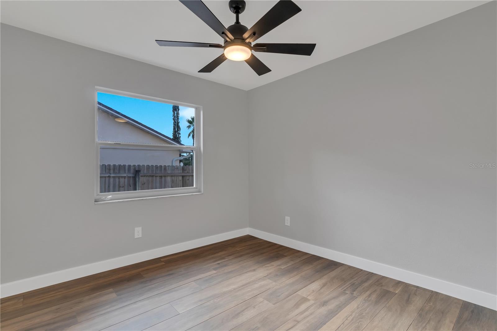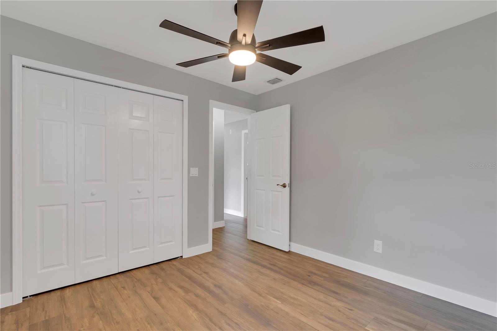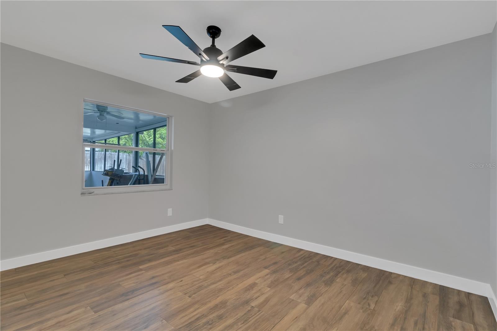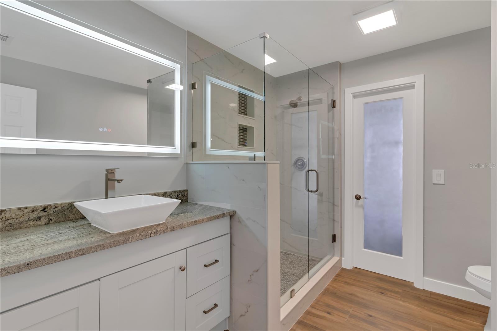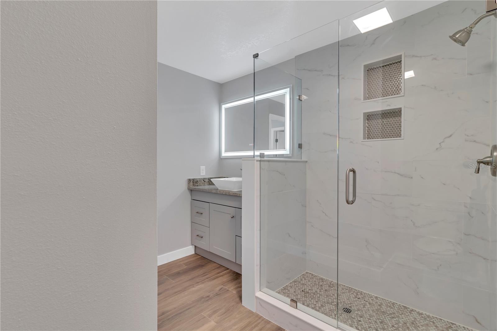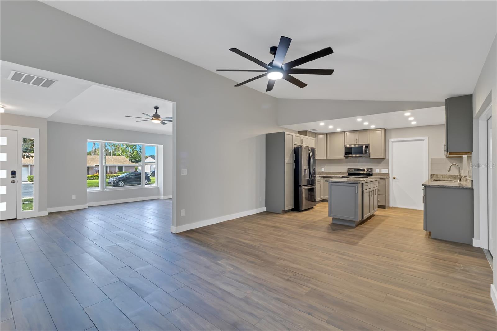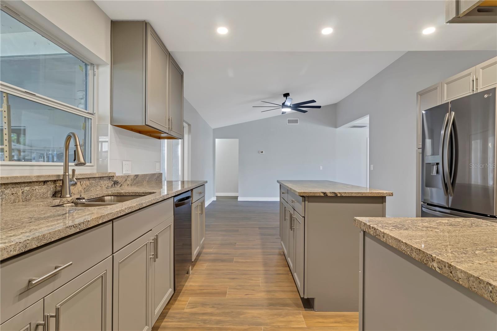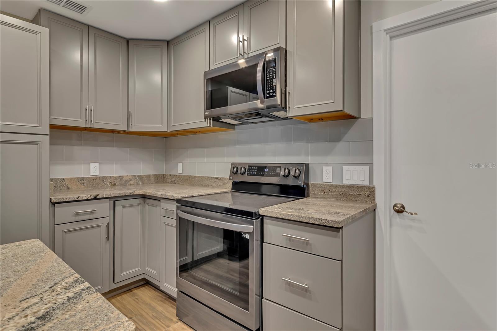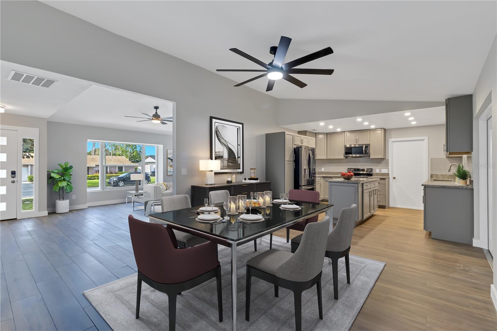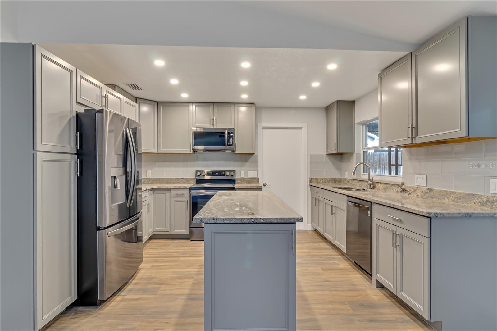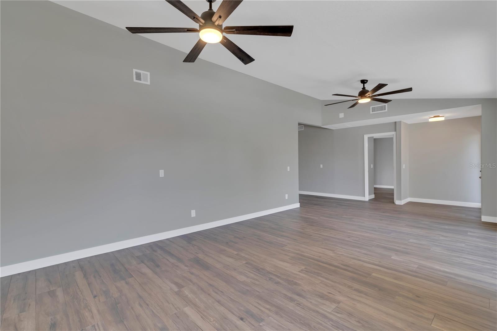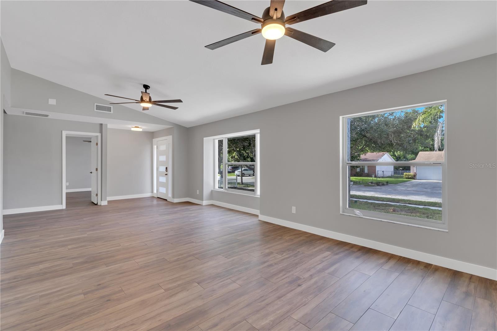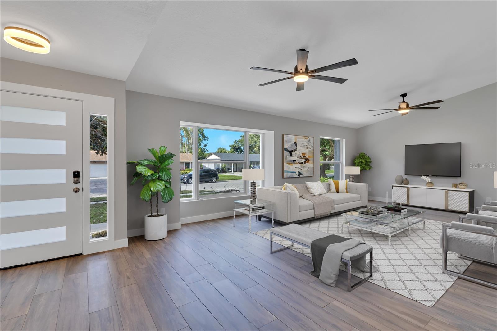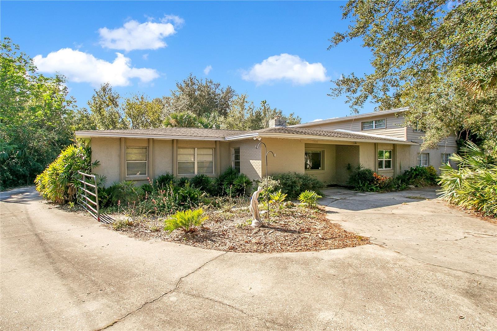7023 Talbot Drive, ORLANDO, FL 32819
Property Photos
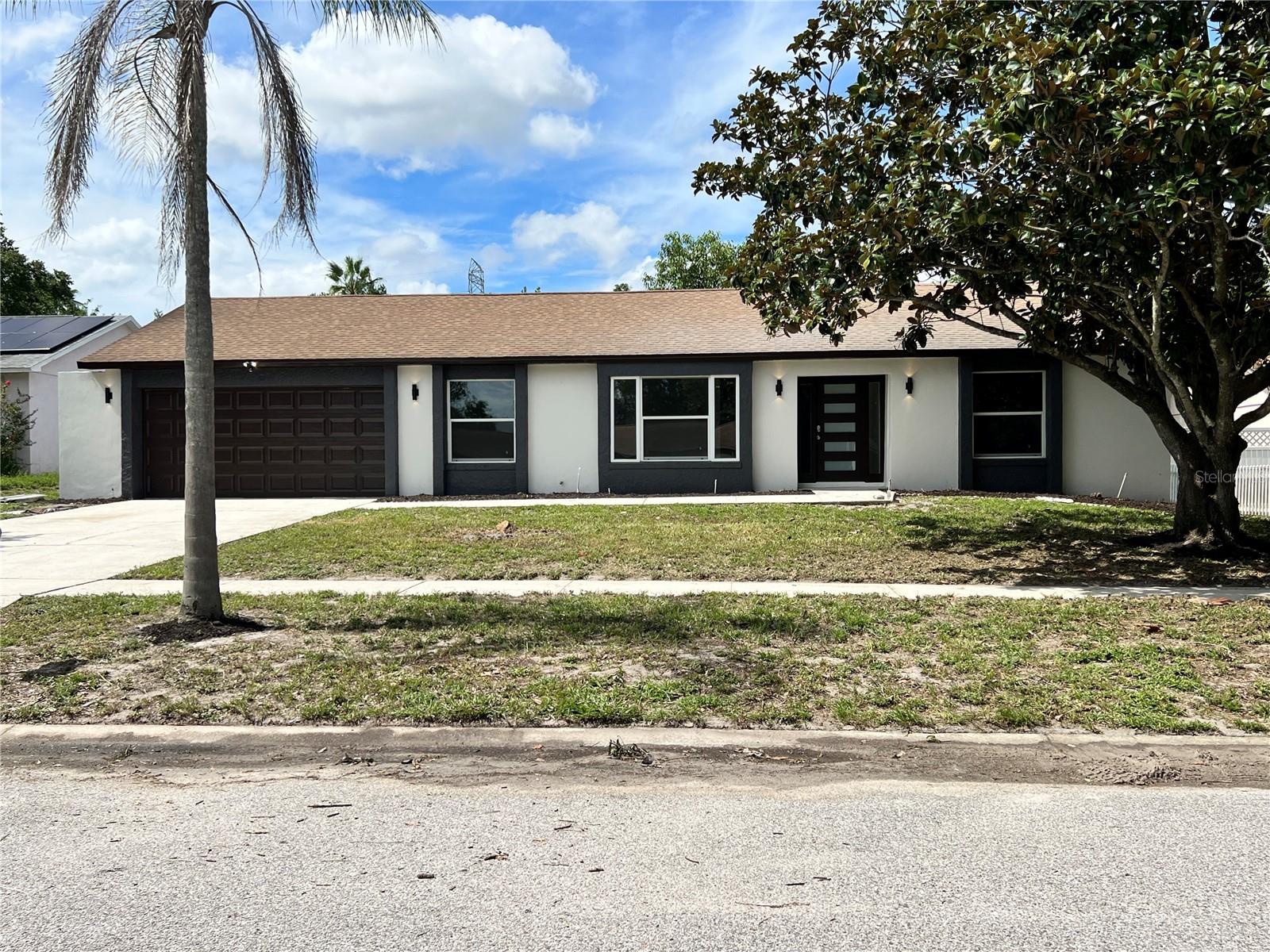
Would you like to sell your home before you purchase this one?
Priced at Only: $599,500
For more Information Call:
Address: 7023 Talbot Drive, ORLANDO, FL 32819
Property Location and Similar Properties
- MLS#: O6344970 ( Residential )
- Street Address: 7023 Talbot Drive
- Viewed: 12
- Price: $599,500
- Price sqft: $267
- Waterfront: No
- Year Built: 1980
- Bldg sqft: 2246
- Bedrooms: 4
- Total Baths: 2
- Full Baths: 2
- Garage / Parking Spaces: 2
- Days On Market: 4
- Additional Information
- Geolocation: 28.4891 / -81.4762
- County: ORANGE
- City: ORLANDO
- Zipcode: 32819
- Subdivision: Lake Cane Estates
- Elementary School: Palm Lake Elem
- Middle School: Chain of Lakes
- High School: Dr. Phillips
- Provided by: ROBERT SLACK LLC
- Contact: Claudia Villarroel
- 352-229-1187

- DMCA Notice
-
DescriptionOne or more photo(s) has been virtually staged. FOR SALE MUST SELL QUICKLY! Modern Elegance in Dr. Phillips PRICED TO SELL Quickly! Completely renovated 4 bedroom, 2 bath home with 2,246 sq. ft. of stylish living space on a nearly 10,000 sq. ft. lot in sought after Lake Cane Estates ****NO HOA**** This home has it all: brand new kitchen with granite countertops & stainless steel appliances, new windows, doors, insulation, and fresh exterior paint. Enjoy luxury flooring, upgraded bathrooms, and a screened in lanai with BBQ areaperfect for entertaining. Located in the heart of Dr. Phillips, youll be minutes from Universal Studios, Volcano Bay, Restaurant Row, shopping, top rated schools, and I 4/Turnpike access. Major updates done. Move in ready and priced below market for a quick saleschedule your showing today before its gone!
Payment Calculator
- Principal & Interest -
- Property Tax $
- Home Insurance $
- HOA Fees $
- Monthly -
For a Fast & FREE Mortgage Pre-Approval Apply Now
Apply Now
 Apply Now
Apply NowFeatures
Building and Construction
- Covered Spaces: 0.00
- Exterior Features: French Doors, Outdoor Grill, Sidewalk
- Flooring: Ceramic Tile
- Living Area: 2246.00
- Roof: Shingle
School Information
- High School: Dr. Phillips High
- Middle School: Chain of Lakes Middle
- School Elementary: Palm Lake Elem
Garage and Parking
- Garage Spaces: 2.00
- Open Parking Spaces: 0.00
Eco-Communities
- Water Source: Public
Utilities
- Carport Spaces: 0.00
- Cooling: Central Air
- Heating: Central
- Pets Allowed: Yes
- Sewer: Septic Tank
- Utilities: Electricity Connected, Water Connected
Finance and Tax Information
- Home Owners Association Fee: 0.00
- Insurance Expense: 0.00
- Net Operating Income: 0.00
- Other Expense: 0.00
- Tax Year: 2024
Other Features
- Appliances: Dishwasher, Dryer, Microwave, Range, Washer
- Country: US
- Furnished: Unfurnished
- Interior Features: Ceiling Fans(s), Open Floorplan, Primary Bedroom Main Floor, Solid Surface Counters, Vaulted Ceiling(s), Walk-In Closet(s)
- Legal Description: LAKE CANE ESTATES 1ST ADDITION 3/136 LOT115
- Levels: One
- Area Major: 32819 - Orlando/Bay Hill/Sand Lake
- Occupant Type: Vacant
- Parcel Number: 14-23-28-4351-01-150
- Views: 12
- Zoning Code: R-1A
Similar Properties
Nearby Subdivisions
Bay Hill
Bay Hill Bayview Sub
Bay Hill Cove
Bay Hill Sec 05
Bay Hill Sec 09
Bay Hill Village North Condo
Bay Hill Village West Condo
Bay Park
Bay Point
Carmel
Clubhouse Estates
Dellagio
Dr Phillips Winderwood
Emerson Pointe
Enclave At Orlando
Enclave At Orlando Ph 02
Enclave At Orlando Ph 03
Hawthorn Suites Orlando
Hidden Spgs
Hidden Springs Ut 5
Isle Of Osprey
Kensington Park
Lake Cane Estates
Lake Cane Shores
Lake Marsha First Add
Lake Marsha Highlands Fourth A
Lake Marsha Sub
Landsbrook Terrace
North Bay Sec 01
North Bay Sec 02
North Bay Sec 04
Orange Tree Cc Un 4a
Orange Tree Country Club
Palm Lake
Phillips Blvd Village Vistame
Point Orlando Residence Condo
Point Orlando Resort
Point Orlando Resort Condo
Point Orlando Resort Condomini
Pointe Tibet Rep
Sand Lake Hills Sec 01
Sand Lake Hills Sec 01 Rep Lt
Sand Lake Hills Sec 02
Sand Lake Hills Sec 05
Sand Lake Hills Sec 06
Sand Lake Hills Sec 07
Sand Lake Hills Sec 08
Sand Lake Hills Sec 10
Sand Lake Hills Sec 11
Sand Lake Sound
Sandy Springs
Shadow Bay Spgs
South Bay
South Bay Sec 03
South Bay Sec 06
South Bay Sec 4
South Bay Villas
Spring Lake Villas
Staysky Suites
Staysky Suites Cond
Staysky Suites Condo
Tangelo Park Sec 01
Tangelo Park Sec 02
Tangelo Park Sec 03
Tangelo Park Sec 04
The Enclave Suites At Orlando
Torey Pines
Turnbury Woods
Vista Cay Resort Reserve

- Broker IDX Sites Inc.
- 750.420.3943
- Toll Free: 005578193
- support@brokeridxsites.com



