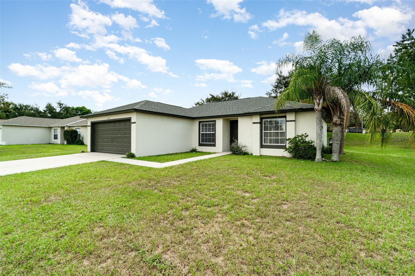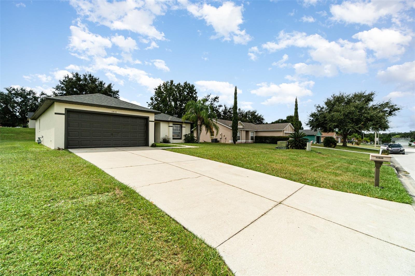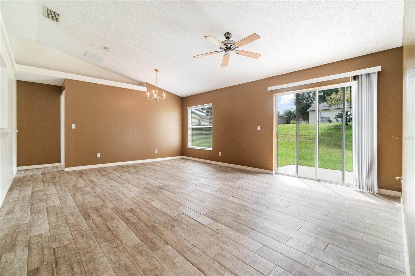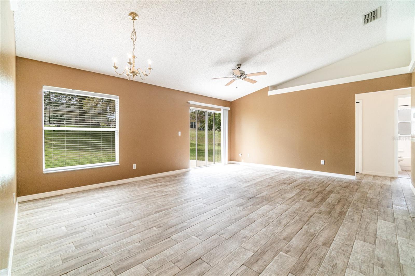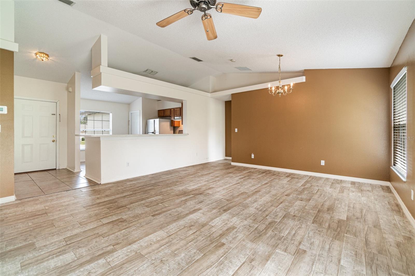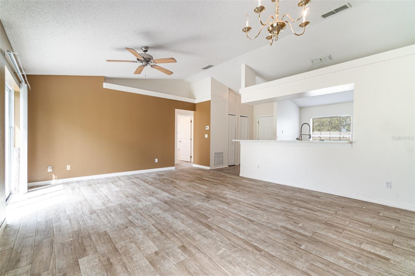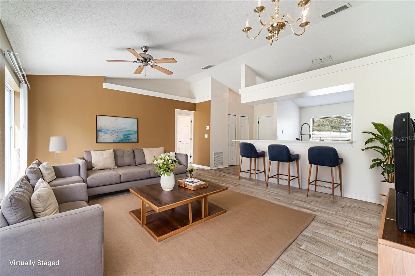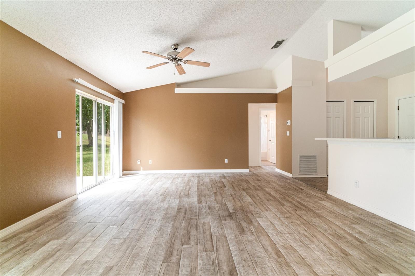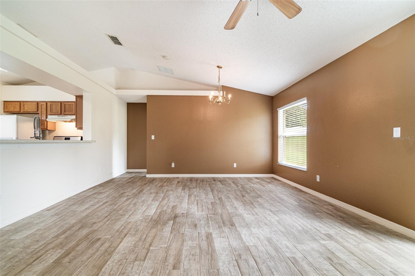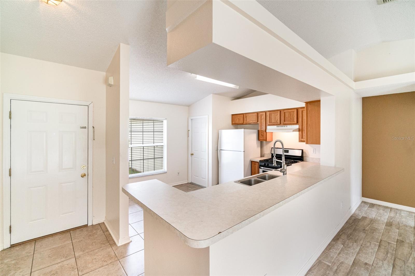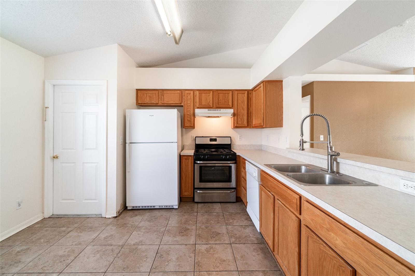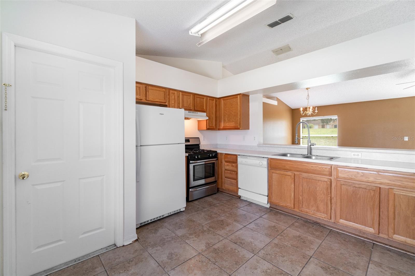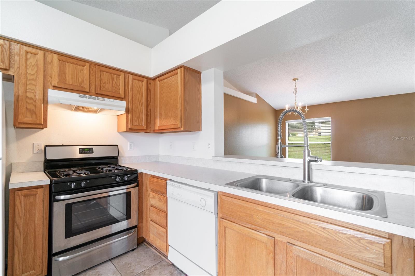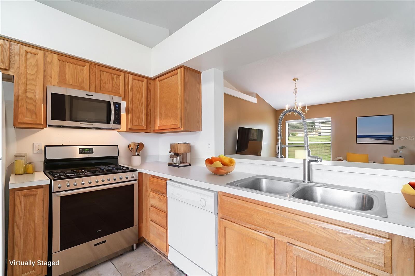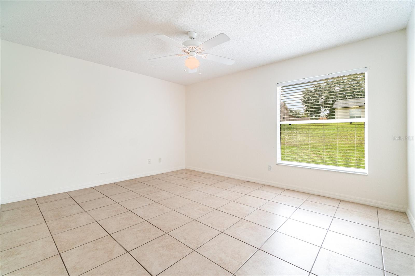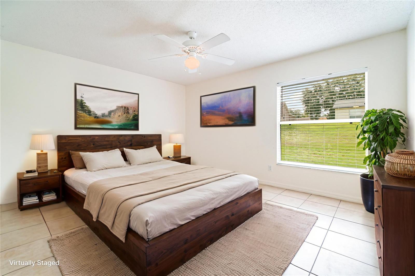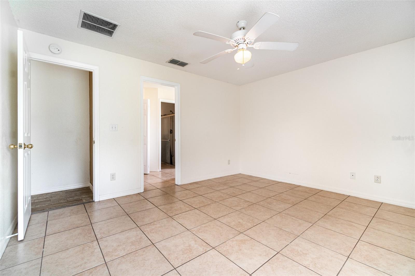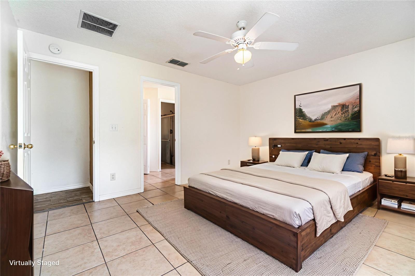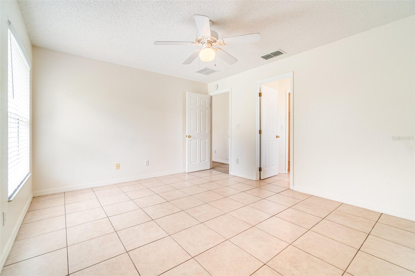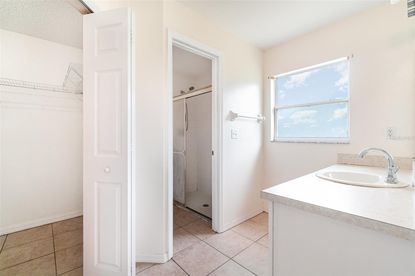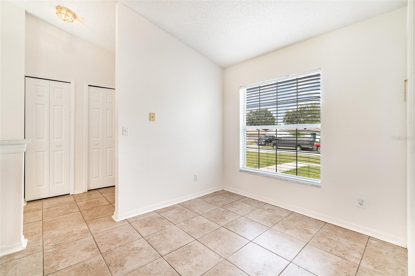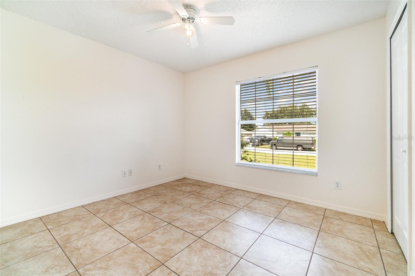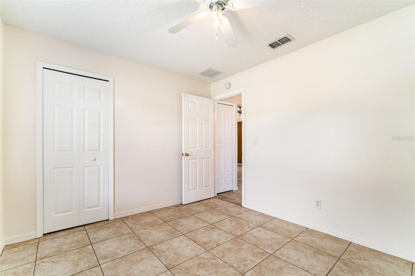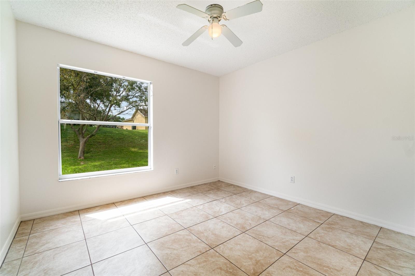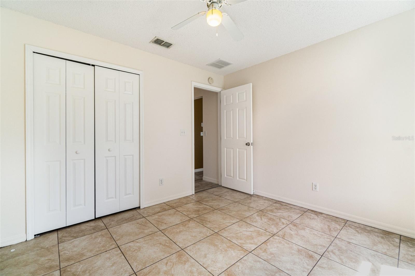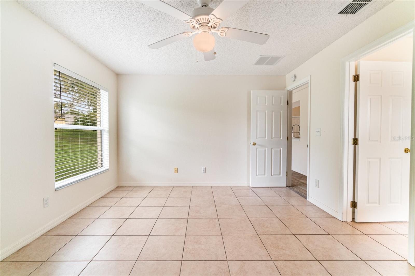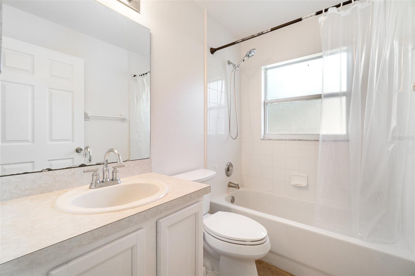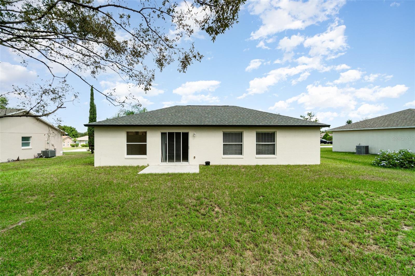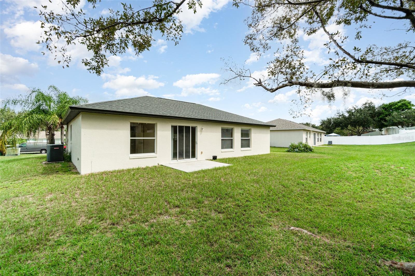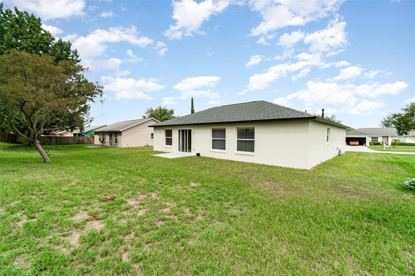11833 Foxglove Drive, CLERMONT, FL 34711
Property Photos
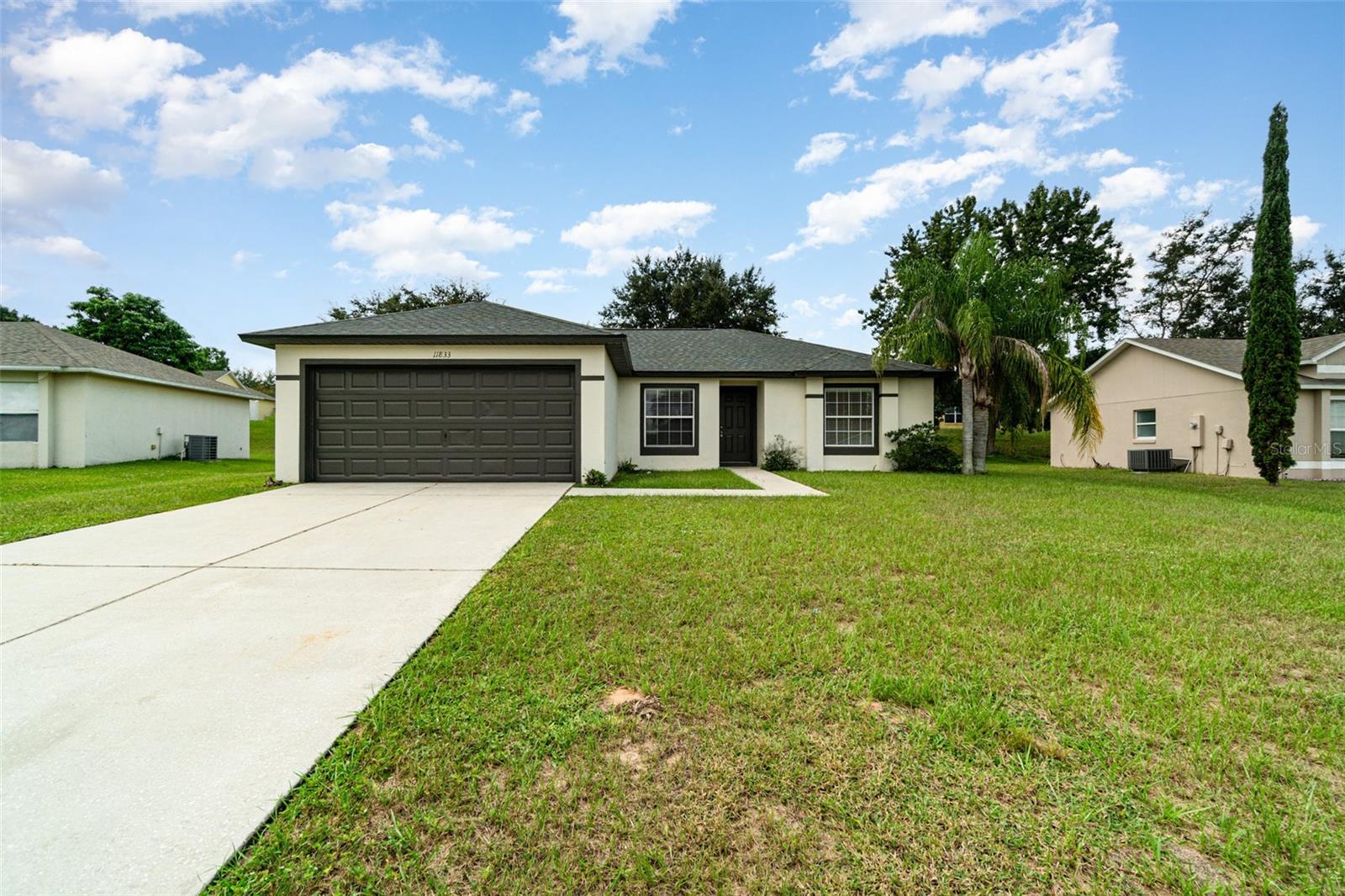
Would you like to sell your home before you purchase this one?
Priced at Only: $319,000
For more Information Call:
Address: 11833 Foxglove Drive, CLERMONT, FL 34711
Property Location and Similar Properties
- MLS#: O6344713 ( Residential )
- Street Address: 11833 Foxglove Drive
- Viewed: 59
- Price: $319,000
- Price sqft: $178
- Waterfront: No
- Year Built: 2004
- Bldg sqft: 1794
- Bedrooms: 3
- Total Baths: 2
- Full Baths: 2
- Days On Market: 59
- Additional Information
- Geolocation: 28.5154 / -81.7345
- County: LAKE
- City: CLERMONT
- Zipcode: 34711
- Subdivision: Spring Valley Phase
- Elementary School: Lost Lake Elem
- Middle School: Windy Hill
- High School: East Ridge

- DMCA Notice
-
Description2. 875% assumable va with roam! Brand new roof (2024) and recently painted exterior one or more photo(s) has been virtually staged! Discover this wonderful 3 bedroom, 2 bathroom home in the heart of clermont! As you enter this lovely home, you are welcomed by the foyer and the kitchen living room combo. It features a modern split floor design, placing the bedrooms on somerset sides of the house to ensure privacy! This lovely home provides a smooth layout and is simple to upkeep, making it ideal for a new family to add their personal touches. Newer water heater and hvac in excellent working order. Brand new 2025 washer and dryer included. Driveway is large enough to accommodate up to 4 x vehicles. Excellent starter & potential rental home with numerous access points to the clermont chain of lakes, boat ramp, and convenient access to top rated schools, shopping, dining, medical and more! Enjoy the perfect blend of urban and rural living and conveniencewelcome home to clermont!
Payment Calculator
- Principal & Interest -
- Property Tax $
- Home Insurance $
- HOA Fees $
- Monthly -
For a Fast & FREE Mortgage Pre-Approval Apply Now
Apply Now
 Apply Now
Apply NowFeatures
Building and Construction
- Covered Spaces: 0.00
- Exterior Features: Lighting
- Flooring: Ceramic Tile
- Living Area: 1299.00
- Roof: Shingle
School Information
- High School: East Ridge High
- Middle School: Windy Hill Middle
- School Elementary: Lost Lake Elem
Garage and Parking
- Garage Spaces: 2.00
- Open Parking Spaces: 0.00
Eco-Communities
- Water Source: Public
Utilities
- Carport Spaces: 0.00
- Cooling: Central Air
- Heating: Central, Electric
- Pets Allowed: Yes
- Sewer: Public Sewer
- Utilities: Cable Available, Electricity Available, Electricity Connected, Fire Hydrant, Natural Gas Available, Natural Gas Connected, Sewer Available, Sewer Connected, Underground Utilities, Water Available, Water Connected
Finance and Tax Information
- Home Owners Association Fee: 399.00
- Insurance Expense: 0.00
- Net Operating Income: 0.00
- Other Expense: 0.00
- Tax Year: 2024
Other Features
- Appliances: Dishwasher, Range, Refrigerator
- Association Name: Sergio
- Association Phone: 4073409754
- Country: US
- Interior Features: Thermostat, Vaulted Ceiling(s), Walk-In Closet(s)
- Legal Description: SPRING VALLEY PHASE VI PB 50 PG 26-27 LOT 297 ORB 5696 PG 947
- Levels: One
- Area Major: 34711 - Clermont
- Occupant Type: Vacant
- Parcel Number: 32-22-26-1617-000-29700
- Views: 59
- Zoning Code: PUD

- Broker IDX Sites Inc.
- 750.420.3943
- Toll Free: 005578193
- support@brokeridxsites.com



