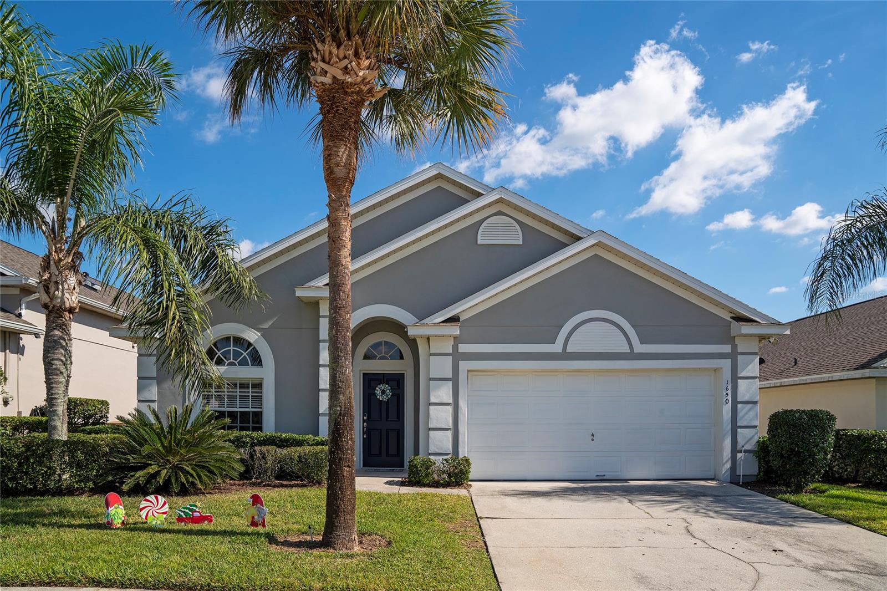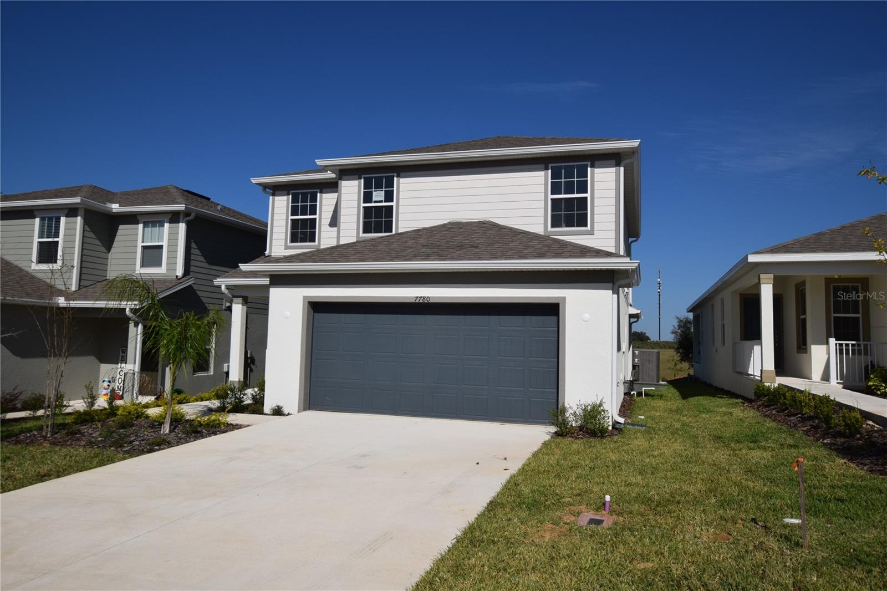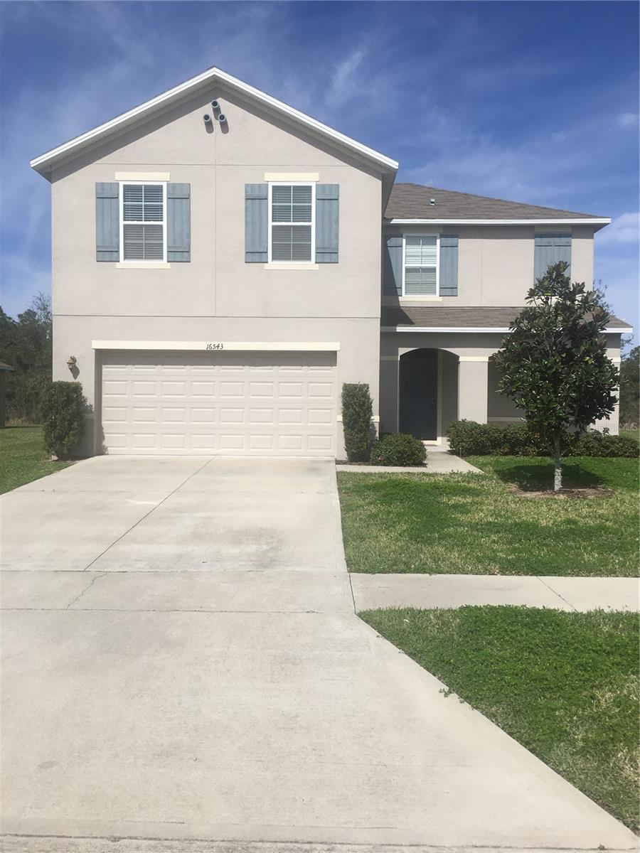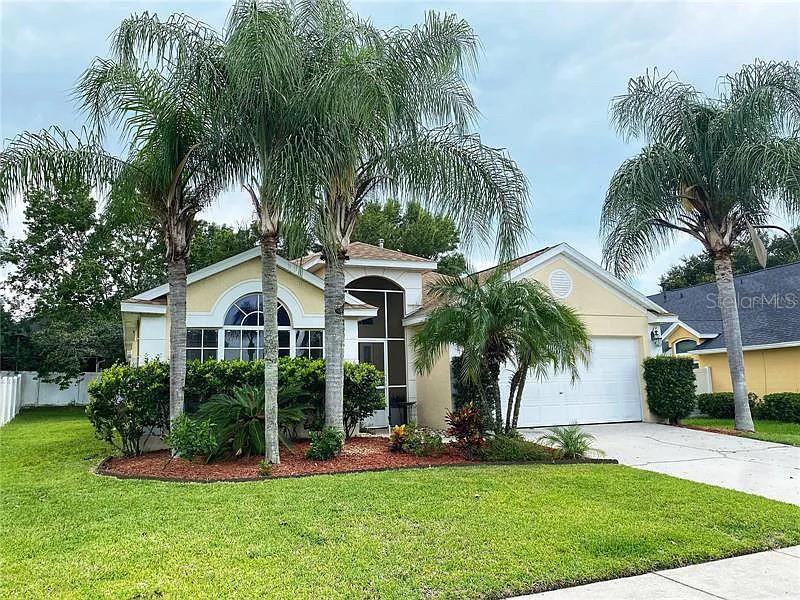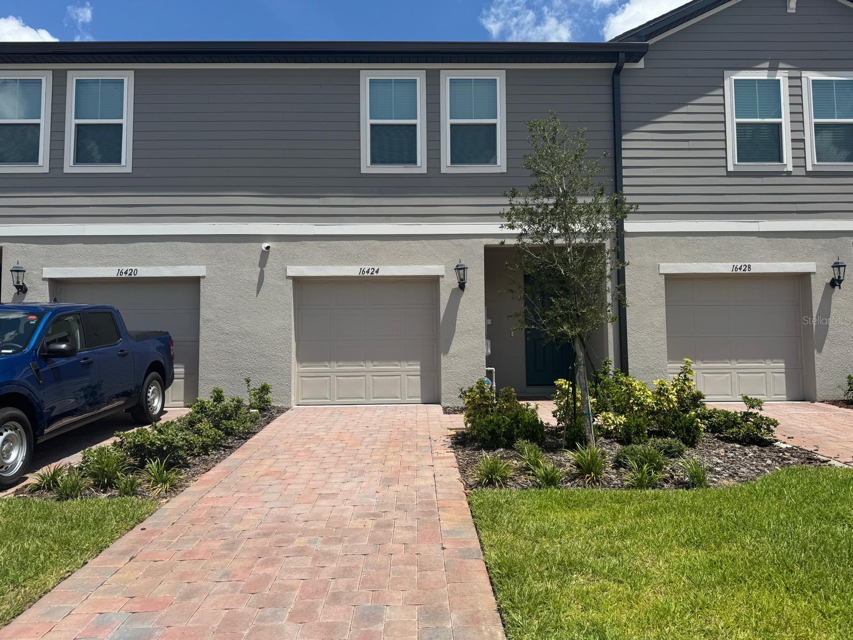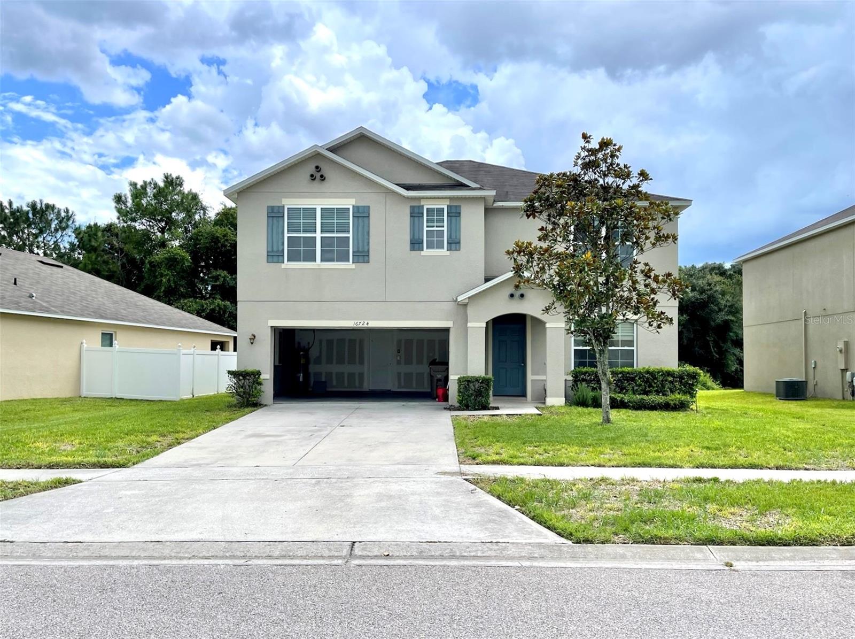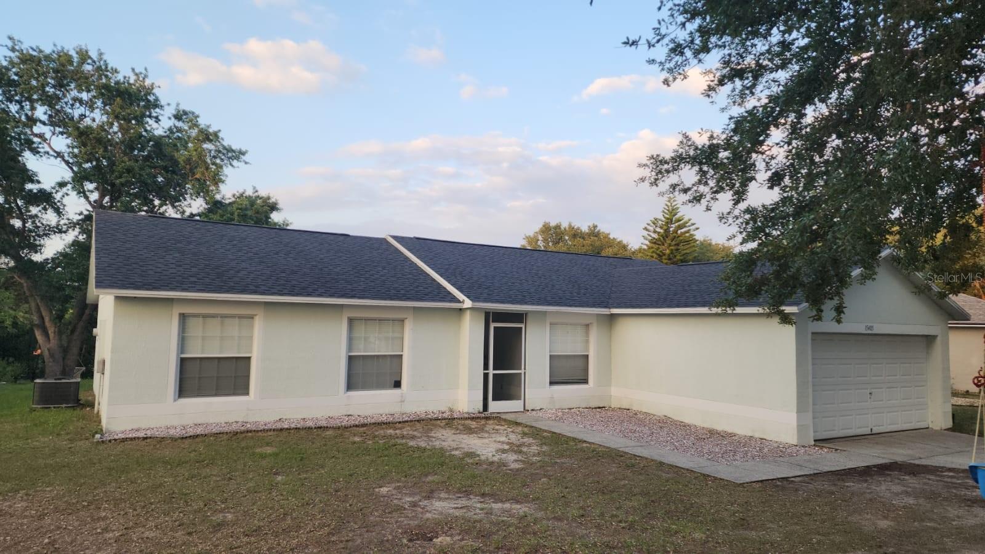5981 Zen Way, CLERMONT, FL 34714
Property Photos

Would you like to sell your home before you purchase this one?
Priced at Only: $2,300
For more Information Call:
Address: 5981 Zen Way, CLERMONT, FL 34714
Property Location and Similar Properties
- MLS#: O6344505 ( Residential Lease )
- Street Address: 5981 Zen Way
- Viewed: 2
- Price: $2,300
- Price sqft: $1
- Waterfront: No
- Year Built: 2025
- Bldg sqft: 2073
- Bedrooms: 3
- Total Baths: 3
- Full Baths: 2
- 1/2 Baths: 1
- Garage / Parking Spaces: 2
- Days On Market: 19
- Additional Information
- Geolocation: 28.464 / -81.705
- County: LAKE
- City: CLERMONT
- Zipcode: 34714
- Subdivision: Wellness Ridge 22 Th
- Elementary School: Sawgrass bay
- Middle School: Windy Hill
- High School: East Ridge
- Provided by: CHARLES RUTENBERG REALTY ORLANDO
- Contact: Tania Abreu
- 407-622-2122

- DMCA Notice
-
Description***BRAND NEW TOWNHOME FOR RENT*** Corner Lot in Desirable Wellness Ridge Community! Located in the growing city of Clermont, this luxurious 3 bedroom, 2.5 bathroom townhome offers modern living at its finest. Spacious two story layout with an attached one car garage.. Thoughtfully designed for flexibility and comfort, this townhome boasts high end finishes throughout. Open concept floor plan, with the dining area flowing seamlessly into a generous family/living room and a modern kitchen. The kitchen features quartz countertops, stainless steel appliances. Ceramic tile flows throughout the first floor.. Upstairs, you'll find the master suite, complete with a walk in closet and a en suite bathroom with a dual vanity and a glass enclosed walk in shower. Two additional bedrooms with spacious closets. A large loft space provides endless possibilities for a home office, play room, or additional living area. Additional features include a brand new washer and dryer in the dedicated laundry room, doble panel windows and concrete block construction throughout. High speed internet and lawn maintenance included in your rent.This townhome is perfectly located for easy access to SR 429, Highway 27, SR 50 and major roadways, placing you just 10 minutes from Winter Garden and Hamlin, 30 minutes from Disney World, and 40 minutes from Universal Studios. Close to Advent Health Hospital, Orlando Health Hospital. You will enjoy soon exclusive access to a resort style clubhouse, a playground, fitness center, swimming pool, tennis, basketball, and pickleball courts. The community is across from Lake Louisa State Park that offers endless activities like biking, boating, fishing, camping, and hiking. Plus, the community is nearby the under construction future Olympic Stadium. Don't miss your chance to experience this beautiful townhome in a prime location with incredible amenities. Contact us today to schedule your tour!
Payment Calculator
- Principal & Interest -
- Property Tax $
- Home Insurance $
- HOA Fees $
- Monthly -
For a Fast & FREE Mortgage Pre-Approval Apply Now
Apply Now
 Apply Now
Apply NowFeatures
Building and Construction
- Builder Model: Sienna
- Builder Name: Lennar Homes
- Covered Spaces: 0.00
- Exterior Features: Sliding Doors
- Flooring: Ceramic Tile, Concrete
- Living Area: 1873.00
Property Information
- Property Condition: Completed
Land Information
- Lot Features: City Limits, Sidewalk, Paved, Private
School Information
- High School: East Ridge High
- Middle School: Windy Hill Middle
- School Elementary: Sawgrass bay Elementary
Garage and Parking
- Garage Spaces: 2.00
- Open Parking Spaces: 0.00
- Parking Features: Driveway, Garage Door Opener
Eco-Communities
- Water Source: Public
Utilities
- Carport Spaces: 0.00
- Cooling: Central Air
- Heating: Central, Electric
- Pets Allowed: Yes
- Sewer: Public Sewer
- Utilities: Cable Available, Cable Connected, Electricity Available, Electricity Connected, Fiber Optics, Underground Utilities
Amenities
- Association Amenities: Basketball Court, Clubhouse, Park, Playground, Pool, Spa/Hot Tub, Tennis Court(s)
Finance and Tax Information
- Home Owners Association Fee: 0.00
- Insurance Expense: 0.00
- Net Operating Income: 0.00
- Other Expense: 0.00
Other Features
- Appliances: Dishwasher, Disposal, Microwave, Range
- Association Name: Brad Compton/Icon Management
- Country: US
- Furnished: Unfurnished
- Interior Features: In Wall Pest System, Kitchen/Family Room Combo, Solid Surface Counters, Solid Wood Cabinets, Thermostat, Walk-In Closet(s)
- Levels: Two
- Area Major: 34714 - Clermont
- Occupant Type: Vacant
- Parcel Number: 22-23-26-0025-000-10910
Owner Information
- Owner Pays: Trash Collection
Similar Properties
Nearby Subdivisions
Cagan Crossing
Cagan Crossing West
Cagan Crossing West Phase 1
Cagan Crossing West Phase 1 Pb
Cagan Crossings
Cagan Crossings East
Cagan Crossings West
Cagan Xings West Ph 1
Citrus Hlnds Ph 2
Clear Creek Ph 02
Clear Creek Ph One Sub
Clear Creek Ph Three Sub
Eagleridge Ph 01a Lt 01 Orb 13
Elite Resorts At Citrus Valley
Glenbrook Sub
Greater Groves Ph 03 Tr A B
Greater Lakes Ph 3
Greater Lakes Ph 4
Hidden Forest At Silver Creek
High Grove
Mission Park Ph Ii Sub
Mission Park Ph Iii Sub
Not Applicable
Orange Tree Ph 02 Lt 201
Parkside Trails
Parkside Trails Phase 1
Retreat At Silver Creek Sub
Ridgeview
Ridgeview Ph 2
Ridgeview Ph 3
Ridgeview Ph 4
Sanctuary Ph 2
Sanctuary Phase 4
Santuary Phase 3b Pg 82 Pg 899
Sawgrass Bay
Sawgrass Bay Ph 4a
Sawgrass Bayph 3b
Serenity At Silver Creek Sub
Tradds Landing
Tranquility Townhomes
Tranquility Twnhms
Wellness Rdg Ph 1a
Wellness Rdg Ph 1b
Wellness Ridge
Wellness Ridge 22 Th
Wellness Ridge 25 Th
Wellness Ridge Phase 1-a
Wellness Ridge Phase 2
Wellness Ridge Phase 3 Pb 85 P
Wellness Way
Wellness Way 32s
Wellness Way 50s
Wellness Way 60s
Westchester Ph 06 07
Weston Hills Sub

- Broker IDX Sites Inc.
- 750.420.3943
- Toll Free: 005578193
- support@brokeridxsites.com























