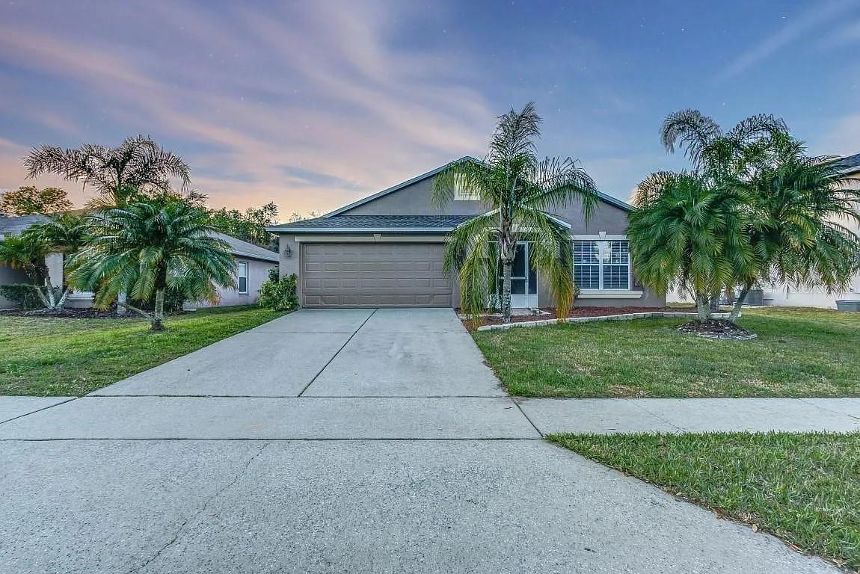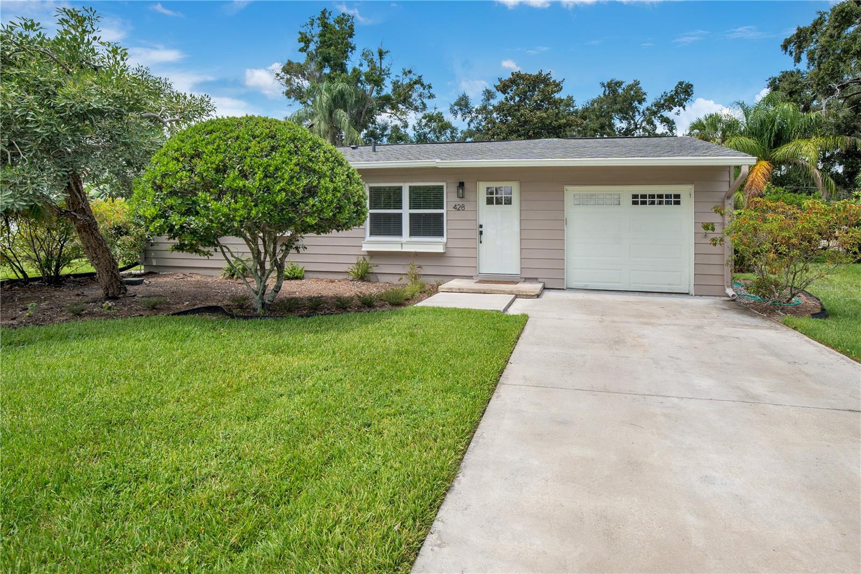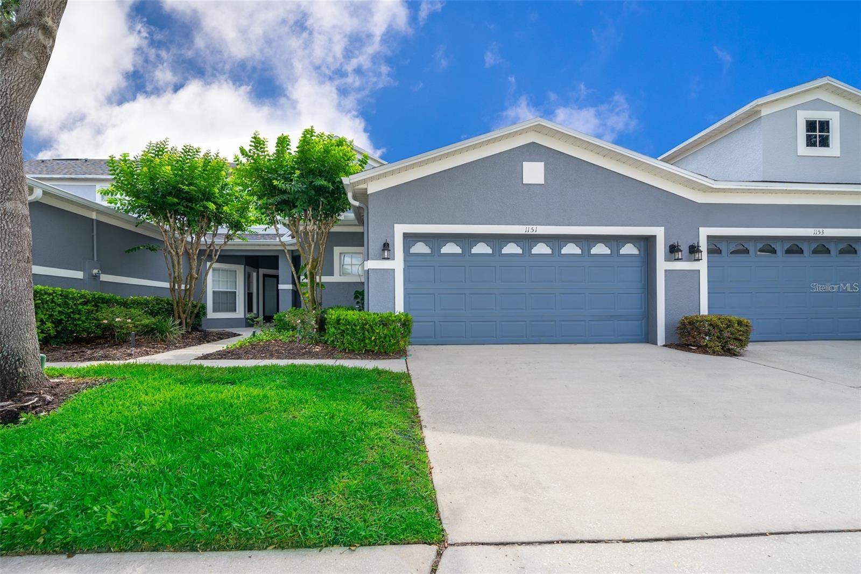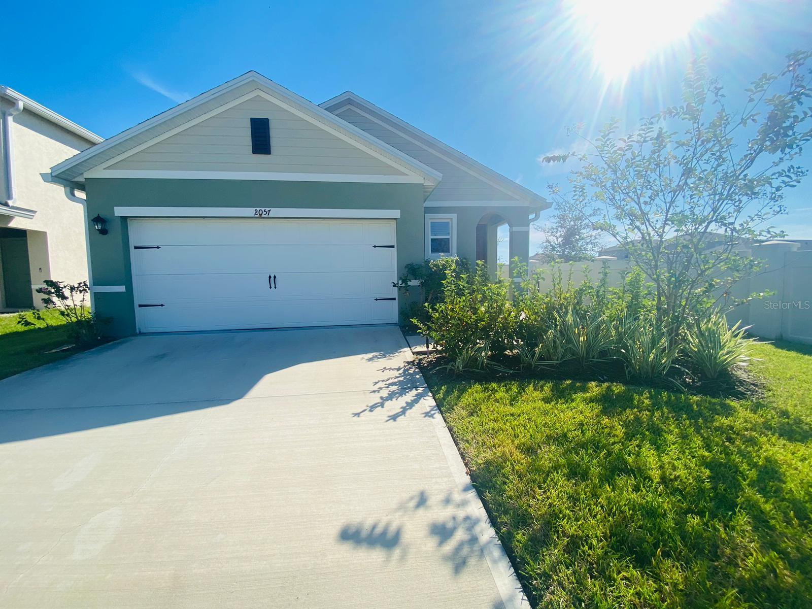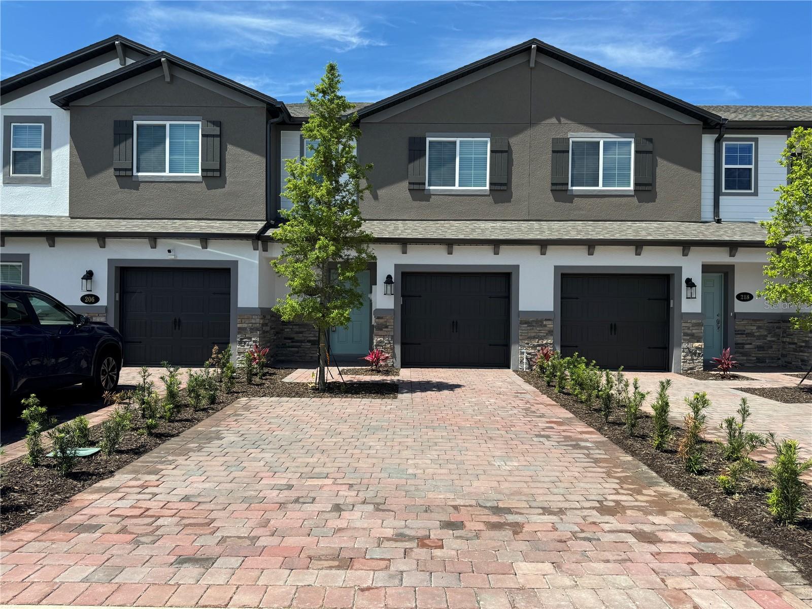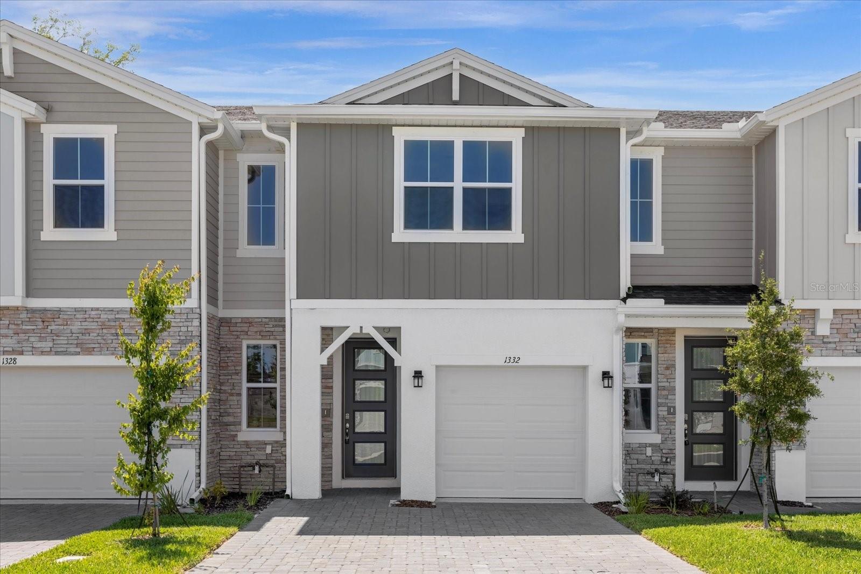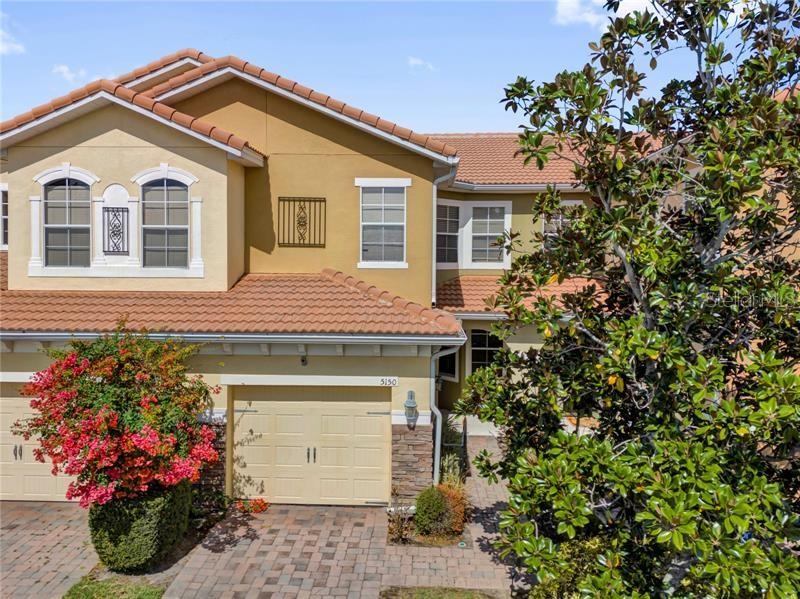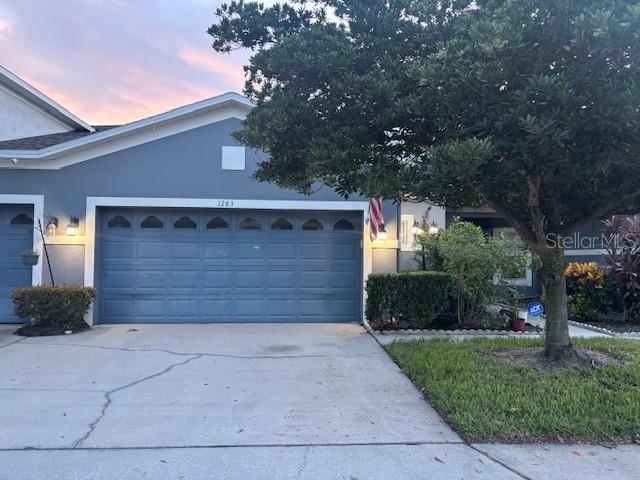5036 Fiorella Lane, SANFORD, FL 32771
Property Photos

Would you like to sell your home before you purchase this one?
Priced at Only: $2,195
For more Information Call:
Address: 5036 Fiorella Lane, SANFORD, FL 32771
Property Location and Similar Properties
- MLS#: O6343953 ( Residential Lease )
- Street Address: 5036 Fiorella Lane
- Viewed: 5
- Price: $2,195
- Price sqft: $1
- Waterfront: No
- Year Built: 2008
- Bldg sqft: 1895
- Bedrooms: 3
- Total Baths: 3
- Full Baths: 2
- 1/2 Baths: 1
- Garage / Parking Spaces: 1
- Days On Market: 5
- Additional Information
- Geolocation: 28.8129 / -81.3488
- County: SEMINOLE
- City: SANFORD
- Zipcode: 32771
- Elementary School: Wilson
- Middle School: Sanford
- High School: Seminole
- Provided by: MAYERS REAL ESTATE LLC
- Contact: Damon Mayers
- 407-717-0105

- DMCA Notice
-
DescriptionWelcome to this thoughtfully updated and beautifully designed model home located in the highly coveted, gated community of Terracina at Lake Forest! As one of only four model units in this 200+ home community, this townhome features premium upgrades and a neutral, move in ready interior that perfectly blends style and functionality. Step inside to an open floor concept with oversized diagonal tile flooring throughout the first floor, creating a bright and spacious feel. The chef inspired kitchen boasts pendant lighting, granite countertops, new stainless steel refrigerator, oversized cabinetry in a neutral finish, and a bar area perfect for casual dining or entertaining. A bonus flex room near the entry offers endless possibilities such as a home office, kid's homework station, cozy reading space, or extra dining area. Upstairs, the primary suite impresses with a recessed ceiling, new plush carpeting, jacuzzi garden tub, dual vanities, and a tastefully tiled en suite bathroom. Two additional bedrooms also include new plush carpeting, fresh neutral paint, and plenty of natural light. Enjoy thoughtful updates throughout, including new appliances (stainless steel refrigerator, washer, and dryer), new neutral paint throughout, new fans with remotes, new wide panel wood blinds, freshly painted patio area, updated smoke detectors, and fire extinguishers for peace of mind. Residents of Terracina enjoy resort style amenities, including a large pool with ample patio seating and a clubhouse designed for entertaining, perfect for hosting large gatherings and home to weekly poker nights. A fitness area is also available for convenience. Parking is never an issue with a private garage, driveway, nearby guest spaces, and plenty of street parking. This model home combines luxury upgrades and modern updates in one of Sanford's most desirable locations making it an exceptional find. This home is nestled near Downtown Sanford, Seminole Town Center, major shopping centers, restaurants, I 4, 417, Sanford Airport, & the Sunrail. Also, a short commute to Daytona Beach. One or more photo(s) has been virtually staged. Lease price reflects an 18 month lease. If a 12 month is lease is requested, lease price is $2,250.
Payment Calculator
- Principal & Interest -
- Property Tax $
- Home Insurance $
- HOA Fees $
- Monthly -
For a Fast & FREE Mortgage Pre-Approval Apply Now
Apply Now
 Apply Now
Apply NowFeatures
Building and Construction
- Covered Spaces: 0.00
- Exterior Features: Lighting, Sliding Doors
- Flooring: Carpet, Ceramic Tile
- Living Area: 1525.00
School Information
- High School: Seminole High
- Middle School: Sanford Middle
- School Elementary: Wilson Elementary School
Garage and Parking
- Garage Spaces: 1.00
- Open Parking Spaces: 0.00
- Parking Features: Driveway, Guest
Eco-Communities
- Water Source: Public
Utilities
- Carport Spaces: 0.00
- Cooling: Central Air
- Heating: Central
- Pets Allowed: Breed Restrictions
- Sewer: Public Sewer
- Utilities: BB/HS Internet Available, Electricity Available, Water Available
Finance and Tax Information
- Home Owners Association Fee: 0.00
- Insurance Expense: 0.00
- Net Operating Income: 0.00
- Other Expense: 0.00
Rental Information
- Tenant Pays: Carpet Cleaning Fee, Re-Key Fee
Other Features
- Appliances: Dishwasher, Dryer, Freezer, Microwave, Range, Refrigerator, Washer
- Association Name: Bono & Associates
- Association Phone: (407)233-3560
- Country: US
- Furnished: Unfurnished
- Interior Features: Ceiling Fans(s), Eat-in Kitchen, Living Room/Dining Room Combo, Open Floorplan, PrimaryBedroom Upstairs, Solid Wood Cabinets, Split Bedroom, Stone Counters, Thermostat, Tray Ceiling(s), Walk-In Closet(s)
- Levels: Two
- Area Major: 32771 - Sanford/Lake Forest
- Occupant Type: Vacant
- Parcel Number: 30-19-30-518-0000-0610
- Possession: Rental Agreement
Owner Information
- Owner Pays: Grounds Care, Pool Maintenance, Recreational, Trash Collection
Similar Properties
Nearby Subdivisions
Arbor Lakes A Condo
Berington Club Ph 3
Bookertown
Buckingham Ests
Canaan
Carriage Homes At Dunwoody Com
Celery Key
Celery Lakes Ph 2
Celery Oaks Sub
Country Club Park Ph 2
Dreamwold 3rd Sec
Dunwoody Commons Ph 1
Dunwoody Commons Ph 2
Eastgrove
Eastgrove Ph 2
Estuary At St Johns
Flagship Park A Condo
Fort Mellon
Gateway At Riverwalk A Condo T
Greystone Ph 2
Holden Real Estate Companys Ad
Lake Forest Sec 1
Lake Forest Sec 16
Lake Markham Estates
Lockharts Sub
Marvania 2nd Sec
Midway
Orange Park Sanford
Palm Terrace
Pinehurst
Preserve At Astor Farms Ph 3
Preserve At Lake Monroe
Regency Oaks
Retreat At Twin Lakes Rep
Riverbend At Cameron Heights
Riverbend At Cameron Heights P
Riverside Oaks
Riverview Twnhms Ph Ii
San Lanta 2nd Sec
San Lanta 3rd Sec
Sanford Town Of
Silverleaf
South Sanford
Terracina At Lake Forest 5th A
The Glades On Sylvan Lake Ph 1
Thornbrooke Ph 4
Townhomes At Rivers Edge
Towns At Lake Monroe Commons
Towns At White Cedar
Townsriverwalk
Visconti West

- Broker IDX Sites Inc.
- 750.420.3943
- Toll Free: 005578193
- support@brokeridxsites.com































