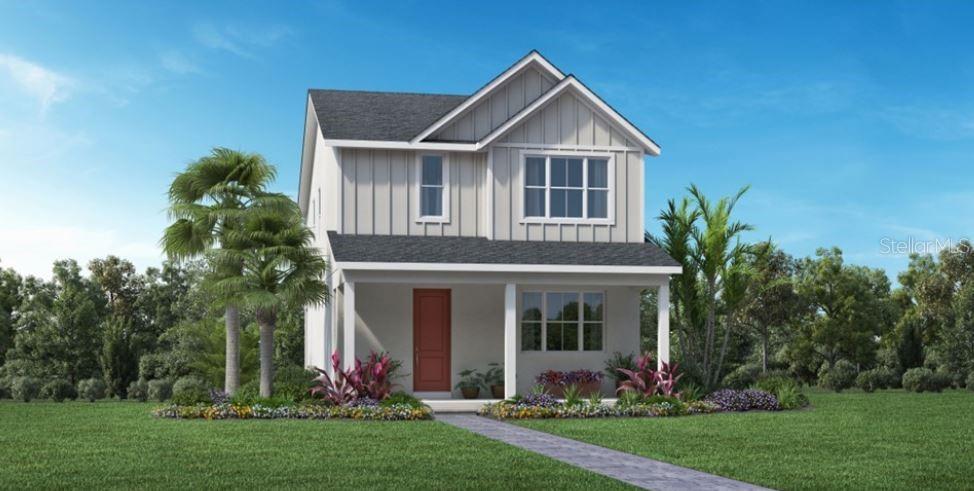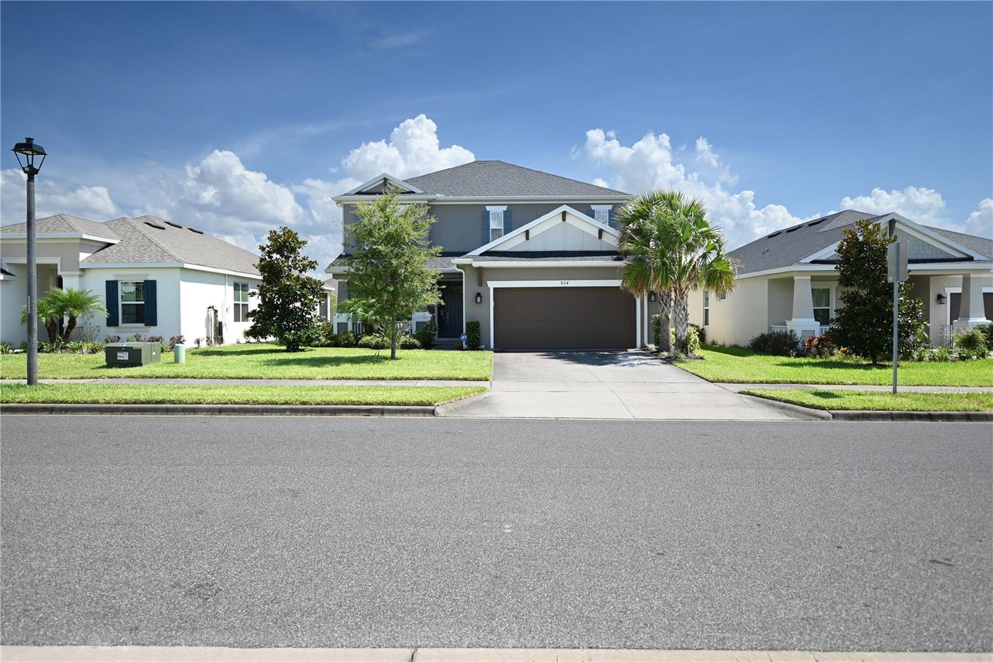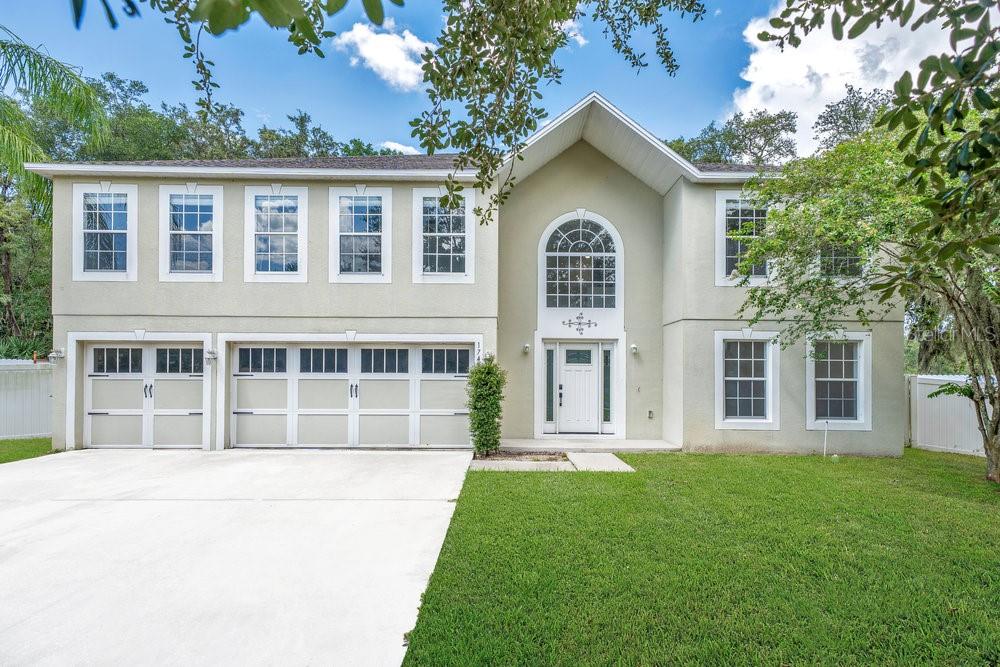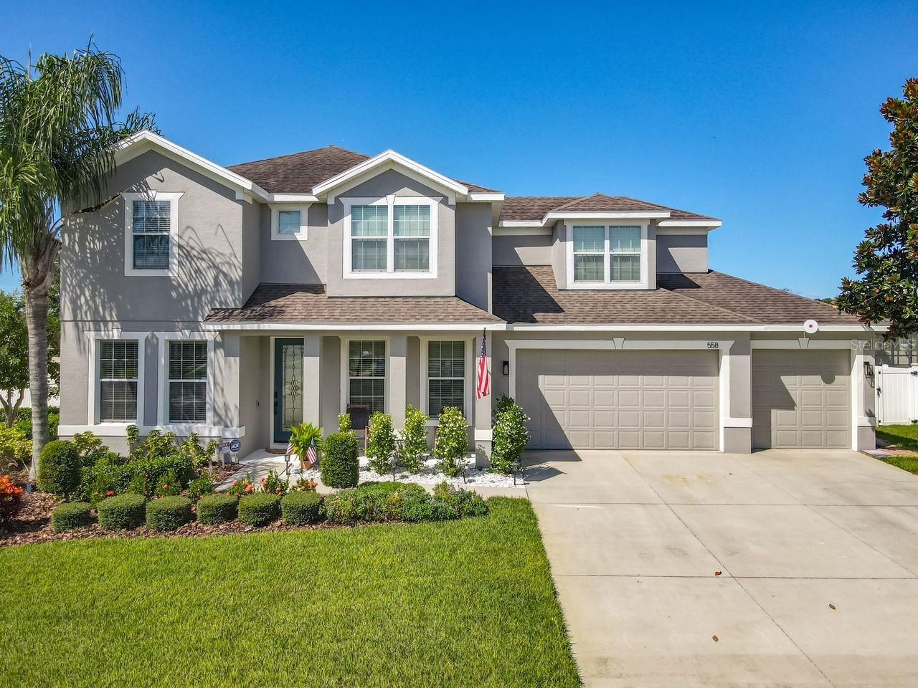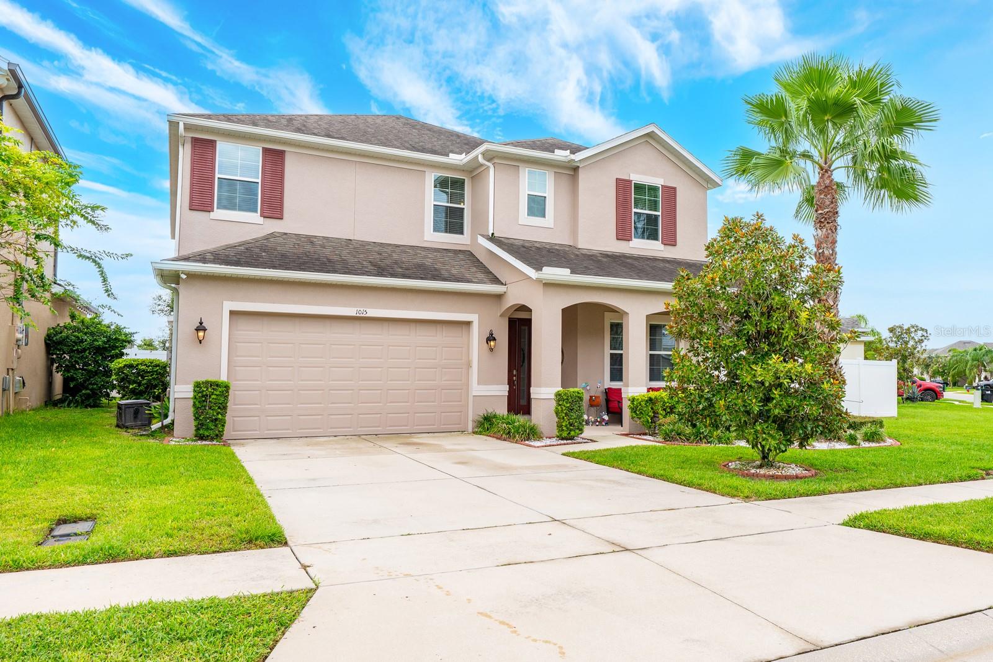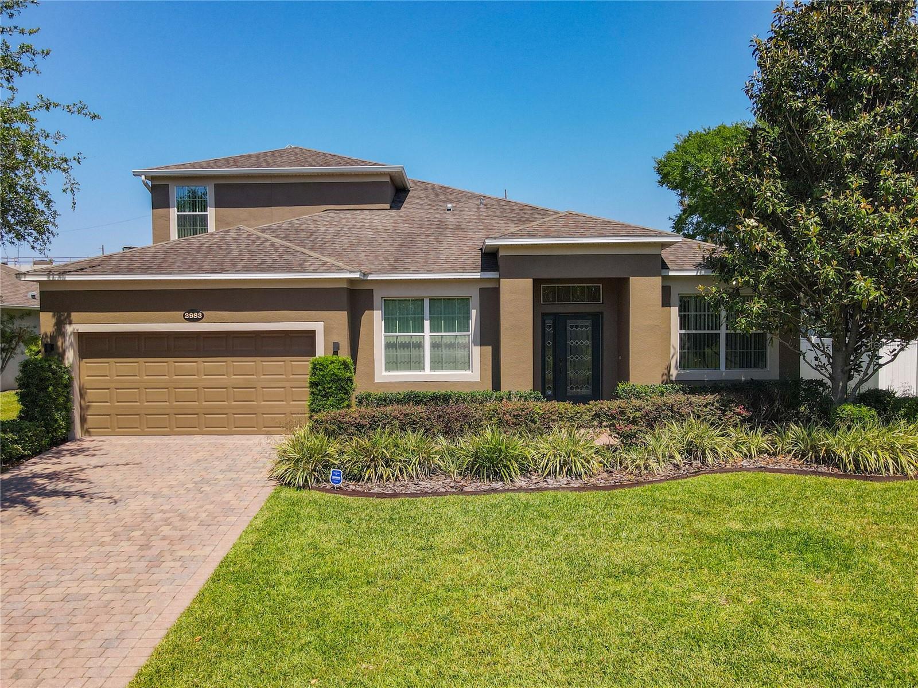746 Grand Hilltop Drive, APOPKA, FL 32703
Property Photos
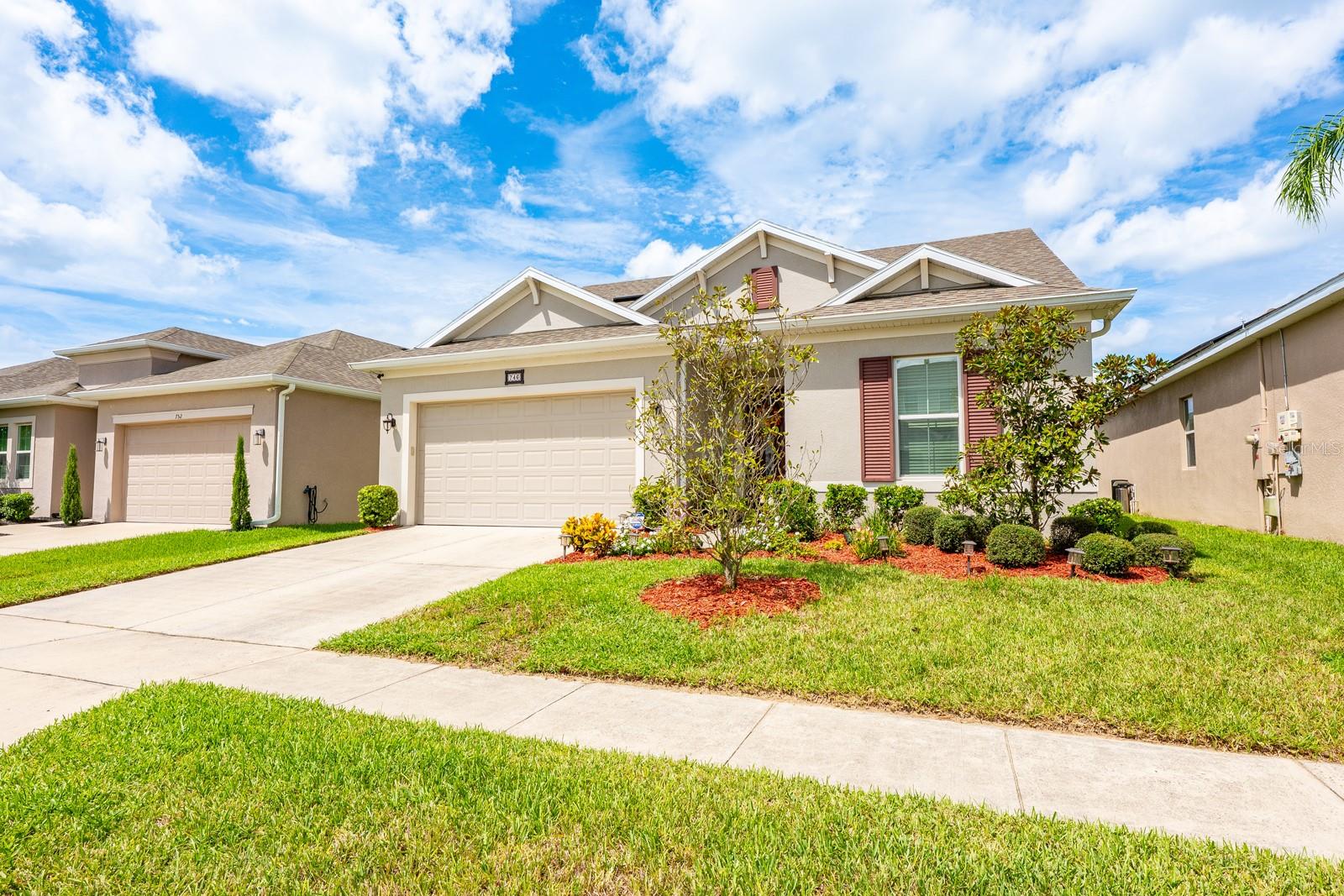
Would you like to sell your home before you purchase this one?
Priced at Only: $520,000
For more Information Call:
Address: 746 Grand Hilltop Drive, APOPKA, FL 32703
Property Location and Similar Properties
- MLS#: O6343864 ( Residential )
- Street Address: 746 Grand Hilltop Drive
- Viewed: 19
- Price: $520,000
- Price sqft: $150
- Waterfront: No
- Year Built: 2019
- Bldg sqft: 3456
- Bedrooms: 3
- Total Baths: 3
- Full Baths: 3
- Garage / Parking Spaces: 2
- Days On Market: 19
- Additional Information
- Geolocation: 28.6491 / -81.5194
- County: ORANGE
- City: APOPKA
- Zipcode: 32703
- Subdivision: Hilltop Reserve Ph 4
- Elementary School: Wheatley Elem
- Middle School: Piedmont Lakes
- High School: Wekiva
- Provided by: WEMERT GROUP REALTY LLC
- Contact: Jenny Wemert
- 407-743-8356

- DMCA Notice
-
DescriptionAsk about a lender provided rate buy down credit on this home! ***welcome to this beautifully maintained home in apopkas sought after hilltop reserve, built in 2019 with every upgrade imaginable! From the undeniable curb appeal to the light and bright open concept, this home offers both style and functionality with plenty of flexible space for todays living. The interior delivers a spacious flowing design featuring luxury vinyl plank flooring and a split bedroom layout with the primary suite on the main floor. The chefs kitchen is a true standout offering upgraded appliances, a gas cooktop, built in oven, convection microwave, sleek countertops, and an oversized island with bar seating overlooking the great room. Triple sliding glass doors seamlessly connect the indoor living space to your covered & extended screened lanai complete with a michael phelps swim spa for 10 that can be heated or cooled, perfect for year round enjoyment! The fenced backyard and sunset views create a private outdoor retreat, with the added bonus of a direct gas hookup on the lanai for effortless grilling. The primary suite is a true escape from the day with space for a sitting area, and featuring dual walk in closets inside a luxurious en suite bath with an oversized shower and upgraded shower heads. A tucked away third bedroom, bath, and loft upstairs create an ideal in law suite, with a door at the base of the stairs for privacy and a wet bar/kitchenette for convenience. The office/den on the main floor can easily be closed off to create a fourth bedroom if desired, and a built in office nook adds more functionality to this versatile floor plan. Additional highlights include a drop zone/mudroom off the garage, a spacious laundry room, tankless water heater, owned water softener system, and an ev charging station. Beautiful landscaping and a cul de sac street add to the appeal, while the homes low hoa provides access to great community amenities. Hilltop reserve is conveniently located just off the 429 with easy access to 414 and 441, putting you minutes from wekiwa springs state park, lake apopka, forest lake golf club, adventhealth apopka, shopping, dining, and so much more. This move in ready home combines thoughtful upgrades, flexible spaces, and inviting indoor outdoor living! With no rear neighbors and every detail considered, it offers room to grow and the modern comforts you have been looking for. Call today to schedule a tour!
Payment Calculator
- Principal & Interest -
- Property Tax $
- Home Insurance $
- HOA Fees $
- Monthly -
For a Fast & FREE Mortgage Pre-Approval Apply Now
Apply Now
 Apply Now
Apply NowFeatures
Building and Construction
- Covered Spaces: 0.00
- Exterior Features: Lighting, Sidewalk, Sliding Doors
- Fencing: Fenced, Vinyl
- Flooring: Carpet, Luxury Vinyl
- Living Area: 2663.00
- Roof: Shingle
Land Information
- Lot Features: Cul-De-Sac, In County, Landscaped, Sidewalk, Paved
School Information
- High School: Wekiva High
- Middle School: Piedmont Lakes Middle
- School Elementary: Wheatley Elem
Garage and Parking
- Garage Spaces: 2.00
- Open Parking Spaces: 0.00
- Parking Features: Driveway, Electric Vehicle Charging Station(s), Garage Door Opener, Ground Level, On Street
Eco-Communities
- Water Source: Public
Utilities
- Carport Spaces: 0.00
- Cooling: Central Air
- Heating: Electric, Heat Pump
- Pets Allowed: Dogs OK
- Sewer: Public Sewer
- Utilities: BB/HS Internet Available, Cable Available, Electricity Connected, Natural Gas Connected, Public, Sewer Connected, Water Connected
Amenities
- Association Amenities: Park, Playground, Pool
Finance and Tax Information
- Home Owners Association Fee Includes: Pool, Recreational Facilities
- Home Owners Association Fee: 83.00
- Insurance Expense: 0.00
- Net Operating Income: 0.00
- Other Expense: 0.00
- Tax Year: 2024
Other Features
- Appliances: Built-In Oven, Cooktop, Dishwasher, Disposal, Dryer, Exhaust Fan, Gas Water Heater, Microwave, Range Hood, Refrigerator, Tankless Water Heater, Washer, Water Filtration System, Water Softener
- Association Name: Vista Community Management
- Association Phone: 407-682-3443
- Country: US
- Interior Features: Built-in Features, Ceiling Fans(s), Crown Molding, Eat-in Kitchen, High Ceilings, Living Room/Dining Room Combo, Open Floorplan, Primary Bedroom Main Floor, Solid Surface Counters, Split Bedroom, Stone Counters, Thermostat, Tray Ceiling(s), Walk-In Closet(s), Window Treatments
- Legal Description: HILLTOP RESERVE PHASE 4 95/1 LOT 176
- Levels: Two
- Area Major: 32703 - Apopka
- Occupant Type: Owner
- Parcel Number: 21-21-28-3633-01-760
- Views: 19
- Zoning Code: P-D
Similar Properties
Nearby Subdivisions
Adell Park
Apopka Town
Bear Lake Highlands
Beverly Terrace Dedicated As M
Brantley Place
Braswell Court
Breckenridge Ph 01 N
Breezy Heights
Bronson Peak
Bronsons Rdg Replat
Bronsons Ridge 32s
Bronsons Ridge 60s
Cameron Grove
Chelsea Parc
Clear Lake Lndg
Cobblefield
Country Add
Country Landing
Cutters Corner
Davis Mitchells Add
Dream Lake Add
Eden Crest
Emerson Park
Emerson Park A B C D E K L M N
Emerson Pointe
Enclave At Bear Lake
Enclave At Bear Lake Ph 2
Fairfield
Forest Lake Estates
Foxwood Ph 2
Golden Estates
Hackney Prop
Hilltop Reserve Ph 3
Hilltop Reserve Ph 4
Hilltop Reserve Ph Iii
Hilltop Reserve Ph Iv
Ivy Trls
J L Hills Little Bear Lake Sub
Jansen Sub
Lake Doe Cove Ph 03 G
Lake Heiniger Estates
Lake Mendelin Estates
Lake Pleasant Estates
Lakeside Homes
Lakeside Ph I Amd 2
Lakeside Ph Ii
Lakeside Ph Ii A Rep
Lynwood
Magnolia Park Estates
Marbella Reserve
Maudehelen
Maudehelen Sub
Mc Neils Orange Villa
Meadowlark Landing
Montclair
N/a
Neals Bay Point
New Horizons
None
Northcrest
Oak Lawn
Oak Park Manor
Oakmont Park
Oaks Wekiwa
Paradise Heights
Paradise Heights First Add
Paradise Point 1st Sec
Piedmont Park
Royal Estates
Royal Oak Estates
Sheeler Hills
Sheeler Oaks Ph 02a
Silver Oak Ph 2
Stockbridge
Vistaswaters Edge Ph 2
Votaw
Votaw Village Ph 02
Wekiva Club
Wekiva Club Ph 02 48 88
Wekiva Reserve
Wekiva Ridge Oaks
Wekiwa Manor Sec 01
Wekiwa Manor Sec 03
Woodfield Oaks
Yogi Bears Jellystone Park Con

- Broker IDX Sites Inc.
- 750.420.3943
- Toll Free: 005578193
- support@brokeridxsites.com








































