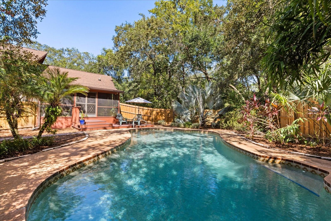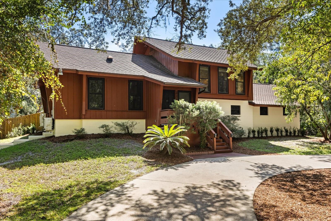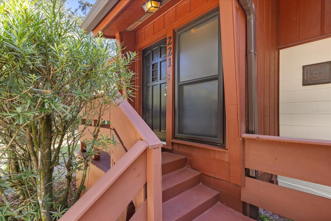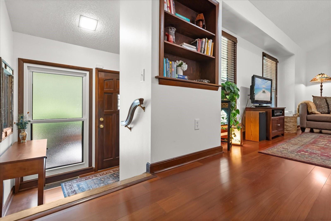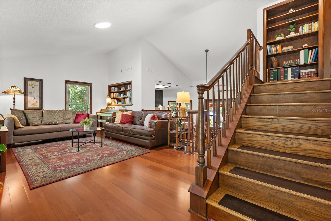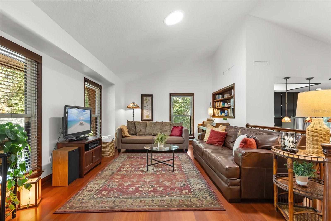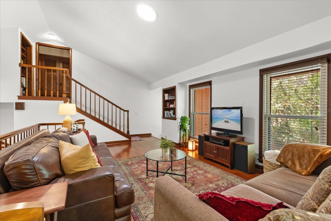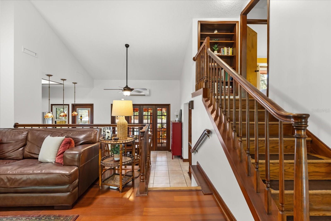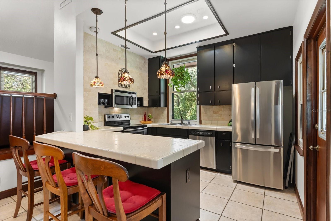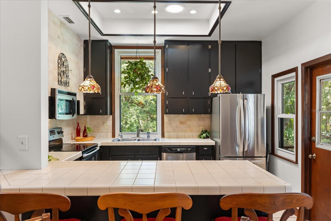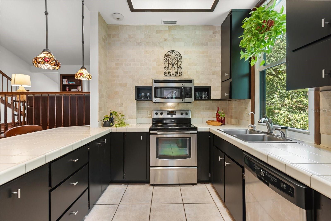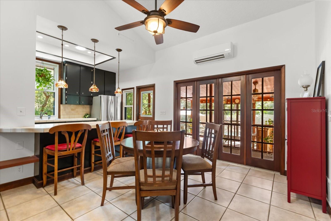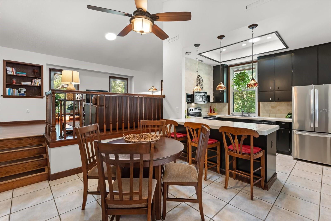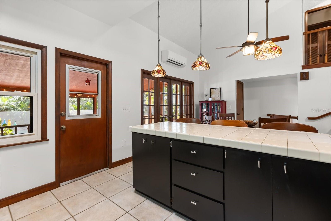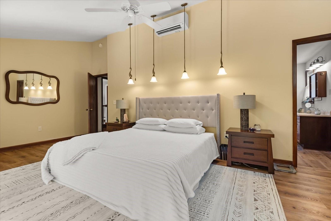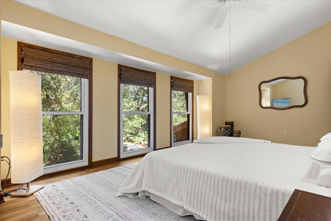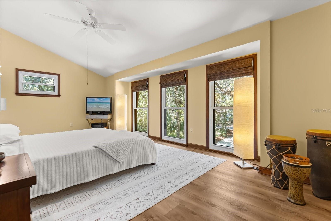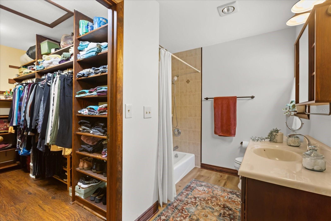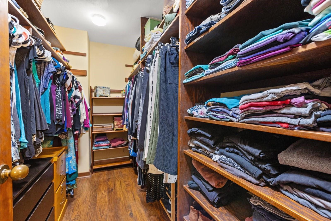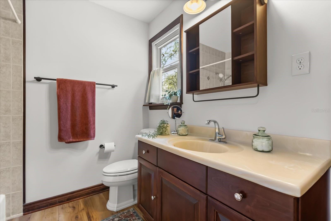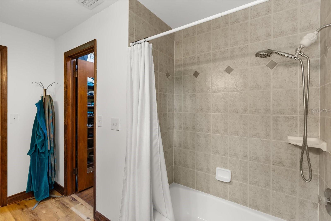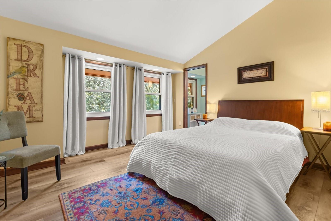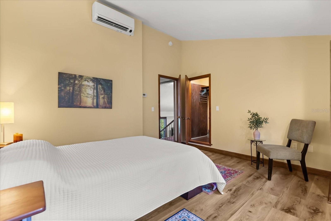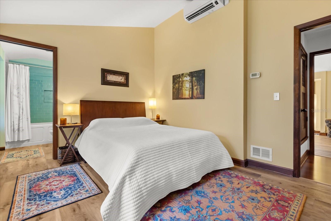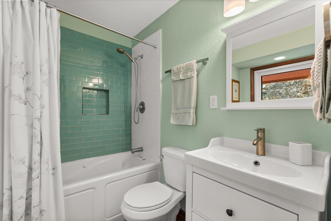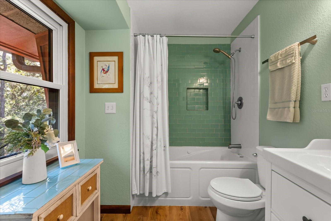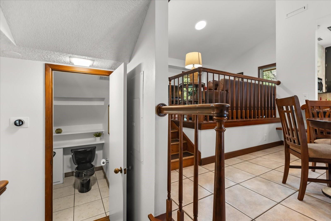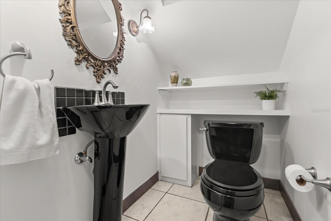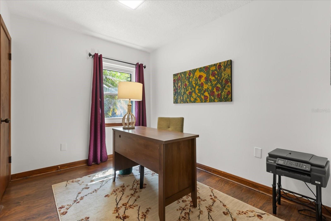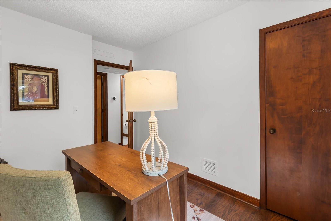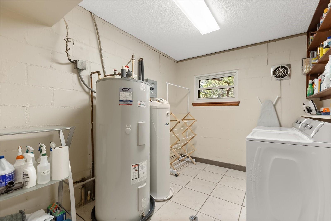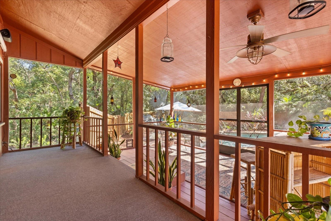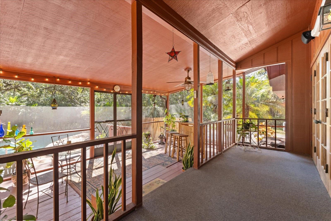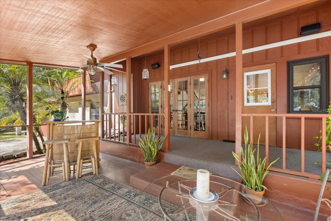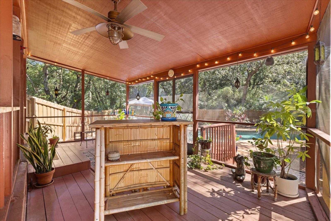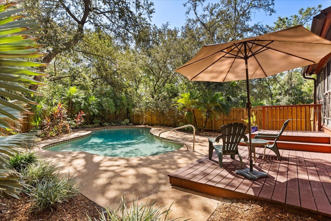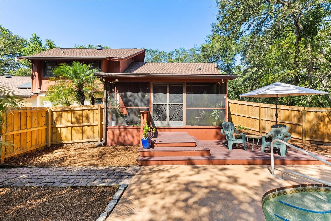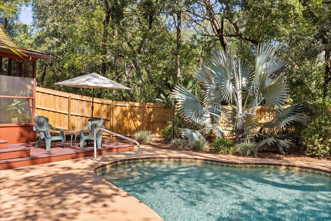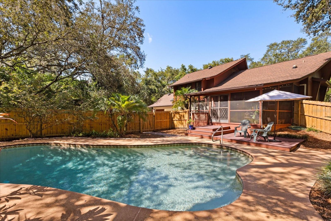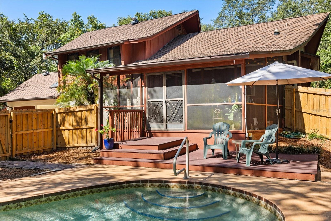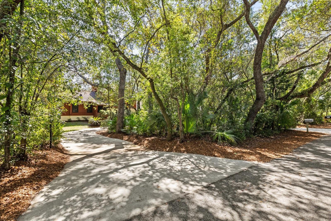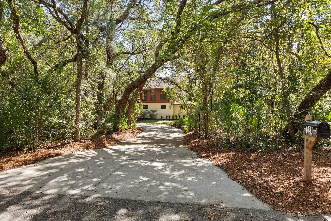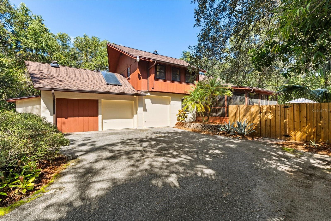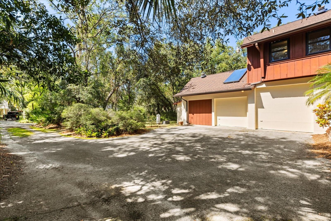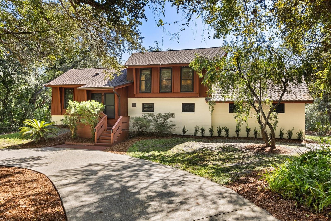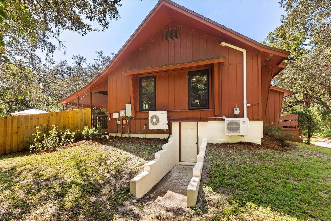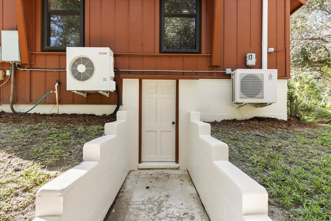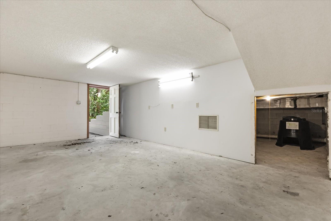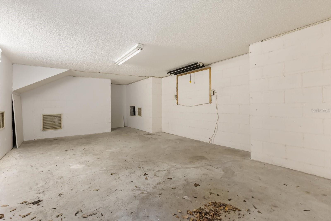221 Morton Lane, WINTER SPRINGS, FL 32708
Property Photos
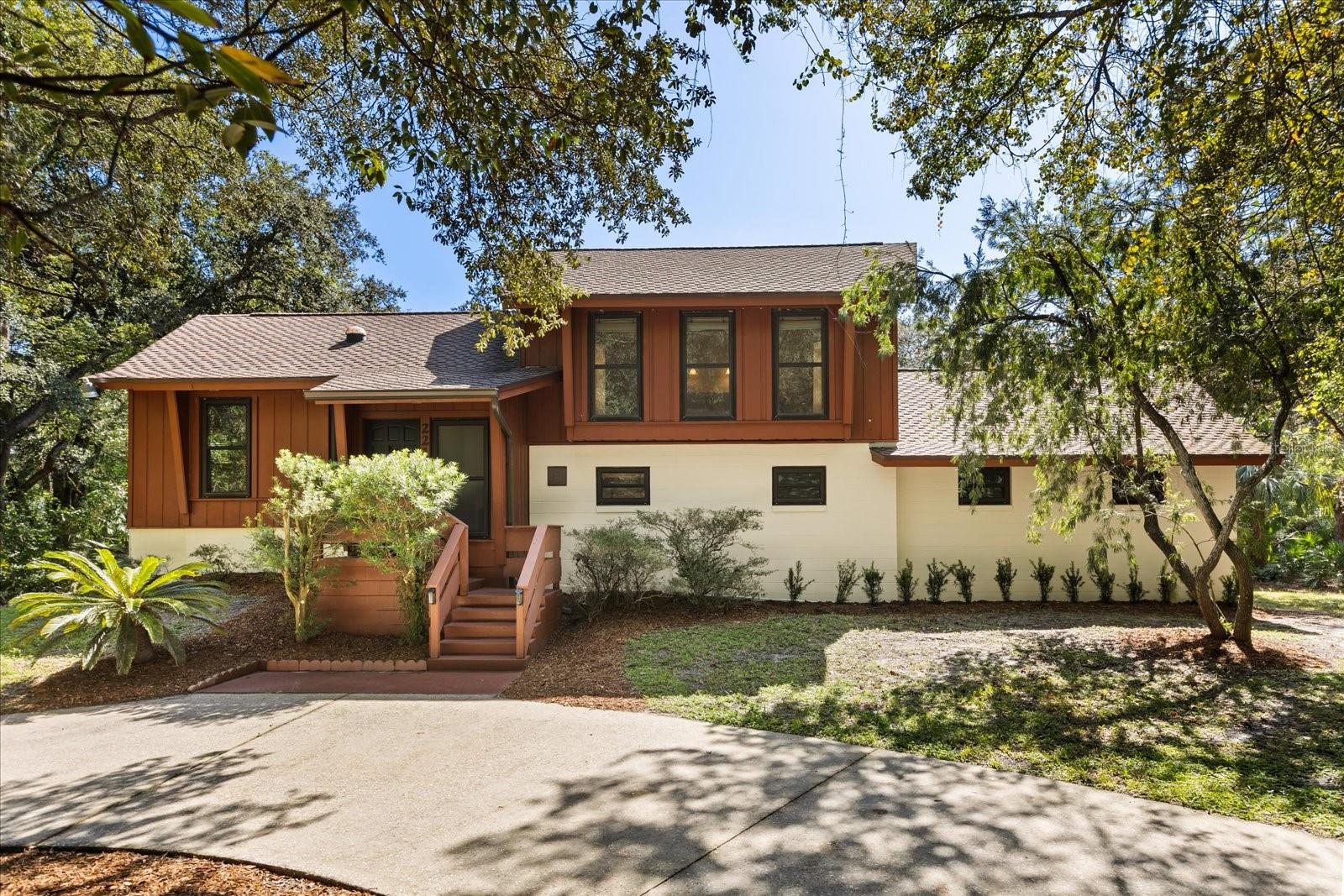
Would you like to sell your home before you purchase this one?
Priced at Only: $475,000
For more Information Call:
Address: 221 Morton Lane, WINTER SPRINGS, FL 32708
Property Location and Similar Properties
- MLS#: O6343572 ( Residential )
- Street Address: 221 Morton Lane
- Viewed: 1
- Price: $475,000
- Price sqft: $153
- Waterfront: No
- Year Built: 1977
- Bldg sqft: 3101
- Bedrooms: 3
- Total Baths: 3
- Full Baths: 2
- 1/2 Baths: 1
- Garage / Parking Spaces: 2
- Days On Market: 1
- Additional Information
- Geolocation: 28.6779 / -81.2943
- County: SEMINOLE
- City: WINTER SPRINGS
- Zipcode: 32708
- Subdivision: North Orlando Ranches Sec 06
- Provided by: MAINFRAME REAL ESTATE
- Contact: Beth Hobart
- 407-513-4257

- DMCA Notice
-
DescriptionSet among beautiful tree lined streets, this 3 bedroom, 2.5 bath pool home in Winter Springs blends comfort, charm, and thoughtful updates to create an inviting retreatoffering a sense of escape while still being just a short drive from everything! The home welcomes you inside with freshly painted walls, and beautiful wood flooring at the entry that continues into the living room, where soaring ceilings, abundant windows, and natural light highlight the open floor plan. The kitchen features tall, freshly painted solid wood cabinetry, stainless steel appliances, an island with breakfast bar, and a custom backsplash that extends all the way to the ceiling. Perfect for entertaining, the kitchen flows seamlessly to the dining and living areas, with direct access to the screened in porch overlooking the backyard oasis. Upstairs, youll find the primary bedroom with an updated ensuite bath, walk in closet, and attic access, along with a guest bedroom with its own walk in closet and a gorgeous upgraded full bathroom. Both bedrooms and baths showcase brand new luxury vinyl plank flooring, tall ceilings, and wooded views. On the lower level, just off the kitchen and dining room, youll find a third bedroom, a half bath, the spacious laundry room, and access to the oversized two car garage with additional storage. And if that isnt enough, the separate entrance on the side of the home leads to the basement, offering even more storage space! Step outside to your private, newly fenced backyard oasis with a sparkling pool, lush landscaping, open deck and a spacious screened in porchperfect for morning coffee or evening gatherings. A roof replacement in 2020 brings peace of mind, while mini split units (recently deep cleaned) keep your home cool, and can be controlled independently. A circular driveway to the front of the home, along with a separate driveway to the side of the home, add convenience and curb appeal. Lovingly maintained, this home offers modern upgrades while still leaving room for your personal touches. With its versatile multi level layout, inviting indoor spaces, and resort style outdoor retreat, this Winter Springs home is ready for its next chapter! Make your appointment for a private tour today!
Payment Calculator
- Principal & Interest -
- Property Tax $
- Home Insurance $
- HOA Fees $
- Monthly -
For a Fast & FREE Mortgage Pre-Approval Apply Now
Apply Now
 Apply Now
Apply NowFeatures
Building and Construction
- Basement: Unfinished
- Covered Spaces: 0.00
- Exterior Features: Rain Gutters
- Fencing: Fenced
- Flooring: Ceramic Tile, Wood
- Living Area: 2064.00
- Roof: Shingle
Land Information
- Lot Features: Corner Lot, City Limits, Landscaped, Oversized Lot, Paved
Garage and Parking
- Garage Spaces: 2.00
- Open Parking Spaces: 0.00
- Parking Features: Boat, Circular Driveway, Driveway, Garage Door Opener, Garage Faces Side, Guest, On Street, Oversized
Eco-Communities
- Pool Features: In Ground
- Water Source: Well
Utilities
- Carport Spaces: 0.00
- Cooling: Ductless
- Heating: Ductless
- Sewer: Septic Tank
- Utilities: Cable Connected, Electricity Connected
Finance and Tax Information
- Home Owners Association Fee: 0.00
- Insurance Expense: 0.00
- Net Operating Income: 0.00
- Other Expense: 0.00
- Tax Year: 2024
Other Features
- Appliances: Dishwasher, Dryer, Microwave, Range, Refrigerator, Washer
- Country: US
- Interior Features: Attic Ventilator, Cathedral Ceiling(s), Ceiling Fans(s), Vaulted Ceiling(s), Walk-In Closet(s)
- Legal Description: LEG LOT 7 BLK K NORTH ORLANDO RANCHES SECTION 6 PB 12 PGS 84 & 85
- Levels: Multi/Split
- Area Major: 32708 - Casselberrry/Winter Springs / Tuscawilla
- Occupant Type: Owner
- Parcel Number: 11-21-30-501-0K00-0070
- View: Trees/Woods
- Zoning Code: RES
Similar Properties
Nearby Subdivisions
Amherst
Arrowhead At Tuscawilla
Avery Park
Barrington Estates
Bentley Club At Bentley Green
Country Club Village
Country Club Village Unit 1
Country Club Vlg
Deer Run
Deersong 2
Eagles Point Ph 2
Foxmoor
Glen Eagle
Glen Eagle Unit 1
Greenbriar Sub Ph 1
Greenspointe
Highlands Sec 1
Highlands Sec 4
Howell Creek Reserve Ph 3
Lake Jessup
Mount Greenwood
North Orlando
North Orlando 2nd Add
North Orlando Ranches Sec 01a
North Orlando Ranches Sec 04
North Orlando Ranches Sec 06
North Orlando Ranches Sec 07
North Orlando Ranches Sec 09
North Orlando Ranches Sec 10
North Orlando Terrace
North Orlando Terrace Unit 1 S
North Orlando Townsite 4th Add
Oak Forest
Oak Forest Unit 2
Oak Forest Unit 3
Oak Forest Unit 7
Parkstone
Parkstone Unit 3
Parkstone Unit 4
Reserve At Tuscawilla Ph 2
Seasons The
Seville Chase
Stone Gable
Sunrise
Sunrise Estates
Sunrise Village
Tuscawilla
Tuscawilla Parcel 90
Tuscawilla Unit 06
Tuskawilla Crossings Ph 1
Watts Farms
Wedgewood Tennis Villas
Winding Hollow
Winding Hollow Unit 3
Winter Spgs
Winter Spgs Village Ph 2

- Broker IDX Sites Inc.
- 750.420.3943
- Toll Free: 005578193
- support@brokeridxsites.com



