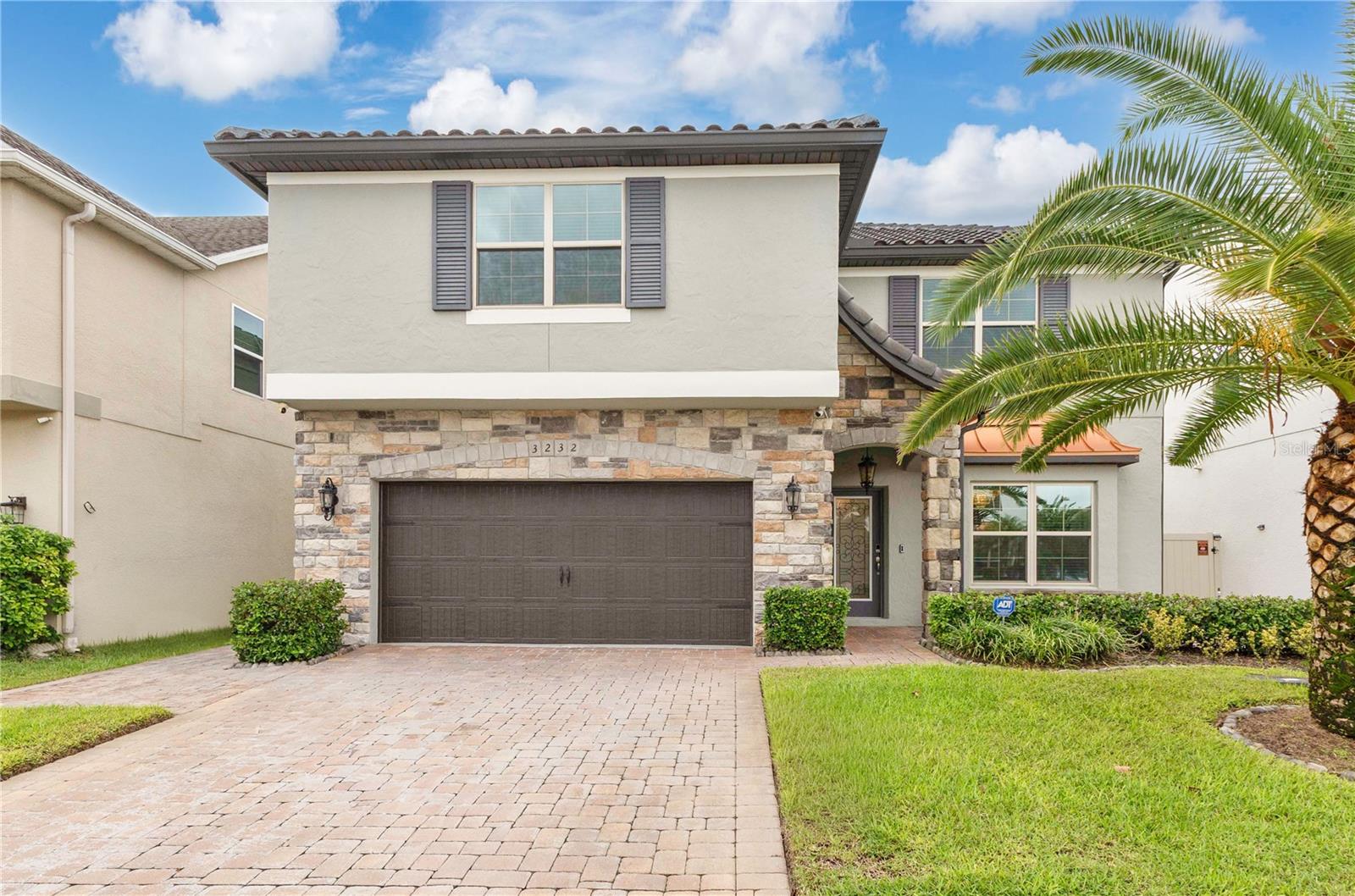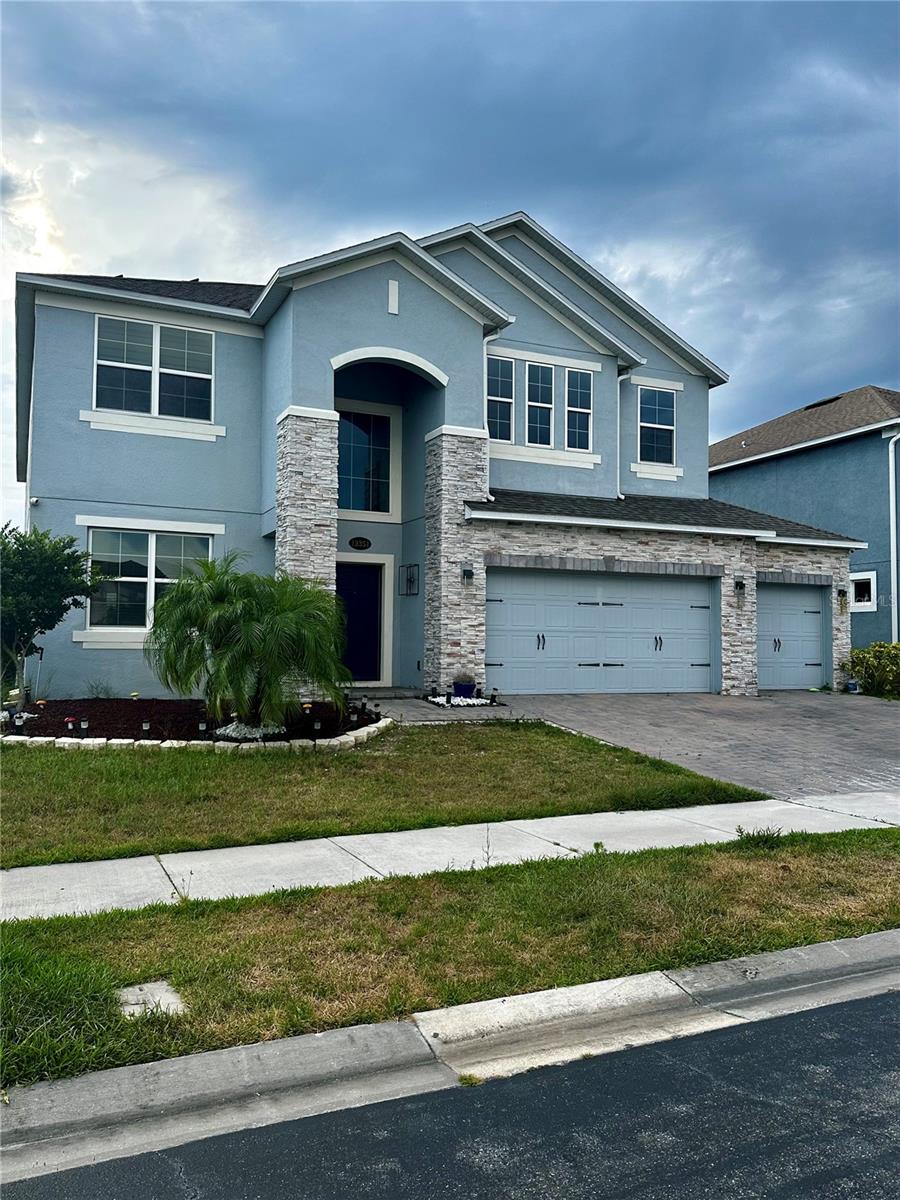3232 Stonewyck Street, ORLANDO, FL 32824
Property Photos

Would you like to sell your home before you purchase this one?
Priced at Only: $694,990
For more Information Call:
Address: 3232 Stonewyck Street, ORLANDO, FL 32824
Property Location and Similar Properties
- MLS#: O6343424 ( Residential )
- Street Address: 3232 Stonewyck Street
- Viewed: 66
- Price: $694,990
- Price sqft: $169
- Waterfront: No
- Year Built: 2016
- Bldg sqft: 4115
- Bedrooms: 5
- Total Baths: 4
- Full Baths: 4
- Garage / Parking Spaces: 2
- Days On Market: 52
- Additional Information
- Geolocation: 28.356 / -81.3224
- County: ORANGE
- City: ORLANDO
- Zipcode: 32824
- Subdivision: Lake Preserve Ph 1
- Elementary School: Stonewyck Elementary
- Middle School: Lake Nona Middle School
- High School: Lake Nona High
- Provided by: LPT REALTY, LLC
- Contact: Maurice Rogers, III
- 877-366-2213

- DMCA Notice
-
DescriptionSpanish Style Elegance in the Heart of Lake Nona Welcome to your dream home in the highly sought after Lake Nona arearezoned for A rated Lake Nona schools! Just minutes from Medical City, the state of the art VA hospital, and all that Lake Nona has to offer, this stunning, energy efficient home is perfectly positioned for both convenience and lifestyle. Featuring 5 bedrooms and 4.5 bathrooms, this home combines open concept living with thoughtfully designed private spaces. Step into the foyer and youre greeted by a versatile room currently used as a formal living space, but ideal for a home office, den, or flex room. The gourmet kitchen is the heart of the home, equipped with a gas range, buried propane tank, and whole house generatorplus granite countertops, 42 inch solid wood cabinetry, an oversized island, and a walk in pantry. It flows seamlessly into the expansive family room, making entertaining effortless. Love the outdoors? A 40 foot covered lanai and an impressive full screen enclosure extend your living space into the backyardperfect for BBQs, evening cocktails, or weekend gatherings your friends will envy! The layout includes a convenient downstairs guest suite with a full bath, while upstairs youll find a spacious loft ideal for a media room or game space. The primary suite is enormous, with a spa like bath featuring a garden tub, oversized shower, and a walk in closet youll love. Three additional bedroomstwo connected by a Jack & Jill bathall boast generous walk in closets. Additional highlights include: Spanish style tile roof with timeless curb appeal Whole house generator for peace of mind Steps from community pool, trails, and amenities Energy efficient design to save on utilities And heres the bonus: with the sellers preferred lender, you may qualify for 100% financing options and even federal grant programs toward closing costs. Dont miss this rare opportunity to live in Lake Nonas most desirable communityschedule your private showing today before its gone!
Payment Calculator
- Principal & Interest -
- Property Tax $
- Home Insurance $
- HOA Fees $
- Monthly -
For a Fast & FREE Mortgage Pre-Approval Apply Now
Apply Now
 Apply Now
Apply NowFeatures
Building and Construction
- Covered Spaces: 0.00
- Exterior Features: Lighting, Private Mailbox, Rain Gutters, Sidewalk, Sliding Doors, Sprinkler Metered
- Fencing: Fenced, Stone, Wood
- Flooring: Carpet, Ceramic Tile
- Living Area: 3156.00
- Roof: Concrete, Tile
Land Information
- Lot Features: In County, Landscaped, Level, Sidewalk, Paved
School Information
- High School: Lake Nona High
- Middle School: Lake Nona Middle School
- School Elementary: Stonewyck Elementary
Garage and Parking
- Garage Spaces: 2.00
- Open Parking Spaces: 0.00
Eco-Communities
- Green Energy Efficient: Appliances, Construction, Doors, HVAC, Insulation, Lighting, Thermostat, Windows
- Pool Features: Screen Enclosure
- Water Source: Public
Utilities
- Carport Spaces: 0.00
- Cooling: Central Air, Humidity Control
- Heating: Central, Electric, Propane
- Pets Allowed: Yes
- Sewer: Public Sewer
- Utilities: BB/HS Internet Available, Cable Connected, Electricity Connected, Fiber Optics, Propane, Public, Sewer Connected, Sprinkler Meter, Sprinkler Recycled, Underground Utilities, Water Connected
Amenities
- Association Amenities: Clubhouse, Park, Playground, Pool, Trail(s)
Finance and Tax Information
- Home Owners Association Fee Includes: Pool
- Home Owners Association Fee: 116.00
- Insurance Expense: 0.00
- Net Operating Income: 0.00
- Other Expense: 0.00
- Tax Year: 2024
Other Features
- Appliances: Dishwasher, Disposal, Dryer, Electric Water Heater, Microwave, Range, Range Hood, Refrigerator, Water Filtration System, Water Softener
- Association Name: Associa
- Country: US
- Interior Features: Eat-in Kitchen, High Ceilings, Kitchen/Family Room Combo, Living Room/Dining Room Combo, Open Floorplan, PrimaryBedroom Upstairs, Solid Surface Counters, Solid Wood Cabinets, Thermostat, Walk-In Closet(s), Window Treatments
- Legal Description: LAKE PRESERVE - PHASE 1 82/139 LOT 3
- Levels: Two
- Area Major: 32824 - Orlando/Taft / Meadow woods
- Occupant Type: Vacant
- Parcel Number: 33-24-30-4957-00-030
- Possession: Close Of Escrow
- Style: Florida, Mediterranean
- Views: 66
- Zoning Code: P-D
Similar Properties
Nearby Subdivisions
Arborsmdw Woods
Beacon Park Ph 02
Beacon Park Ph 3
Bishop Landing
Bishop Lndg Ph 3
Cedar Bend At Meadow Woods
Cedar Bendmdw Woods Ph 02 Ac
Cedar Bendmdw Woodsph 01
Creekstone
Creekstone Ph 2
Fieldstone Estates
Forest Ridge
Greenpointe
Harbor Lakes 50 77
Hidden Lakes Ph 02
Hoenstine Estates
Huntcliff Park 51 48
La Cascada Ph 01c
La Cascada Ph 1 B
Lake Preserve Ph 1
Lake Preserve Ph 2
Meadow Woods Village
Meadow Woods Village 07 Ph 01
Meadow Woods Village 09 Ph 02
Meadows At Boggy Creek
Not On The List
Pebble Creek Ph 01
Pebble Creek Ph 02
Reserve At Sawgrass
Reservesawgrass Ph 1
Reservesawgrass Ph 3
Reservesawgrass Ph 4b
Reservesawgrass Ph 5
Reservesawgrassph 4c
Reservesawgrassph 6
Rosewood
Sage Crk
Sandhill Preserve
Sandpoint At Meadow Woods
Sawgrass Plantation Ph 01a
Sawgrass Plantation Ph 1b Sec
Sawgrass Plantation Ph 1b Sec2
Sawgrass Plantation Ph 1d 2
Sawgrass Plantation Ph 1d2
Sawgrass Plantation-ph 1b
Sawgrass Plantationph 1b
Sawgrass Plantationph 1d
Sawgrass Pointe Ph 1
Somerset Park At Lake Nona
Somerset Park Ph 1
Somerset Park Ph 2
Somerset Park Ph 3
Somerset Park Phase 2
Somerset Park Phase 3
Southchase Ph 01b Village 01
Southchase Ph 01b Village 02
Southchase Ph 01b Village 05
Southchase Ph 01b Village 07
Southchase Ph 01b Village 10
Southchase Ph 01b Village 11a
Southchase Ph 01b Village 11b
Southchase Ph 01b Village 12b
Southchase Ph 01b Village 13 P
Southchase Ph 1b Village 13 Ph
Spahlers Add
Spahlers Resub
Spring Lake
Taft Tier 10
Taft Town
Tier 5
Towntaft Tier 8
Wetherbee Lakes Sub
Willow Pond Ph 01
Windcrest At Meadow Woods 51 2
Windrosesouthmeadowun 02
Woodbridge At Meadow Woods
Woodland Park
Woodland Park Ph 2
Woodland Park Ph 3
Woodland Park Ph 4
Woodland Park Ph 8
Woodland Park Phase 3
Wyndham Lakes Estates

- Broker IDX Sites Inc.
- 750.420.3943
- Toll Free: 005578193
- support@brokeridxsites.com

































































