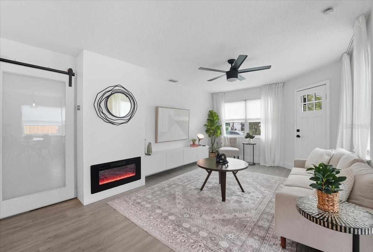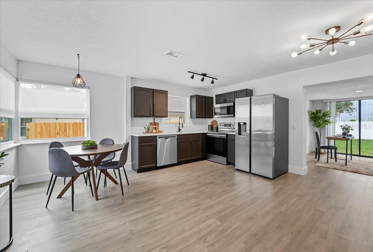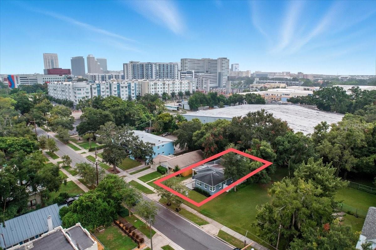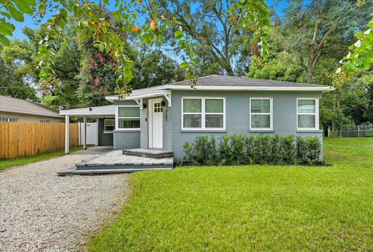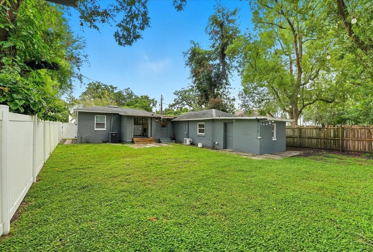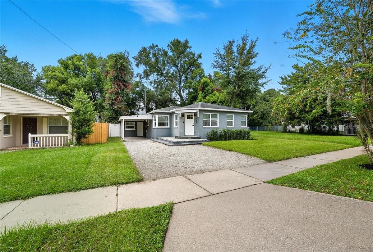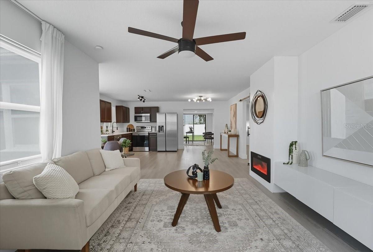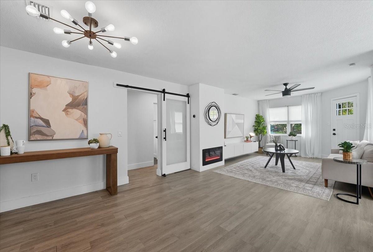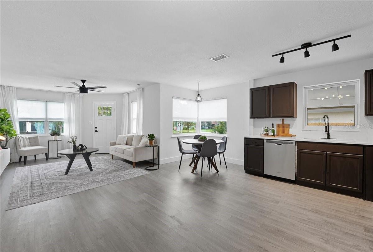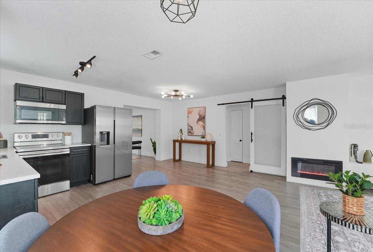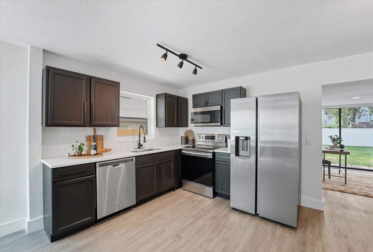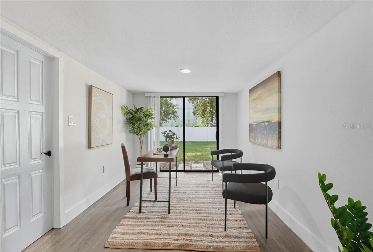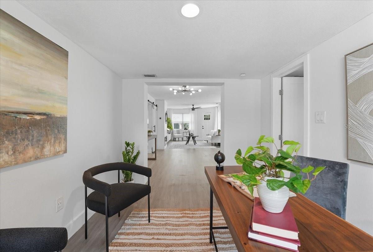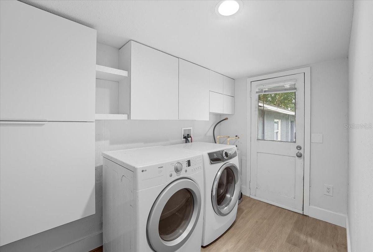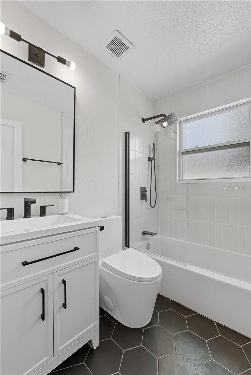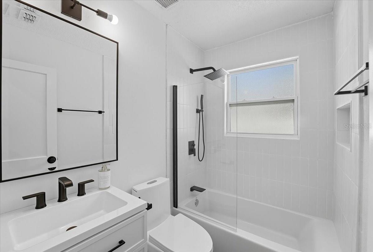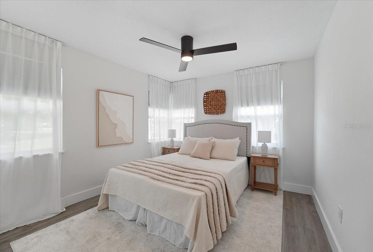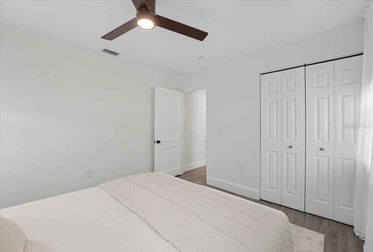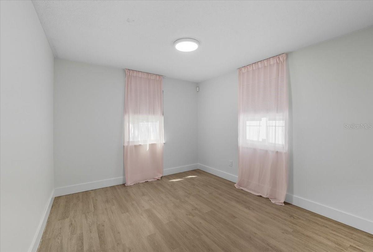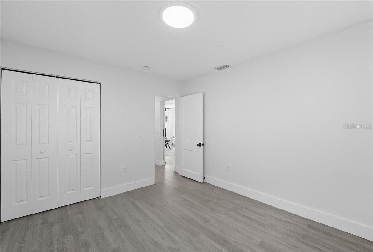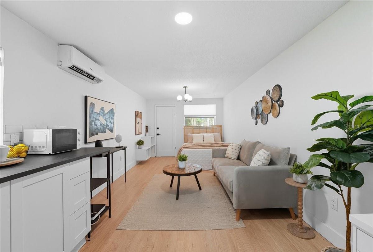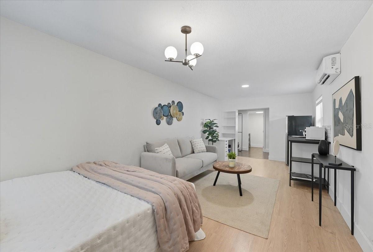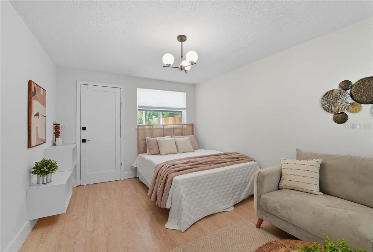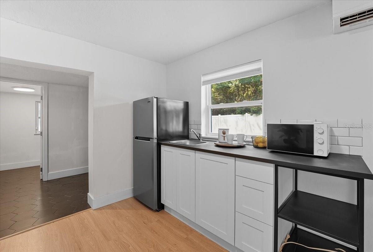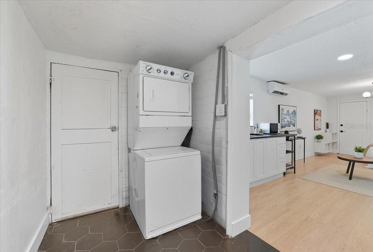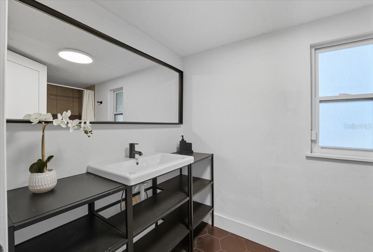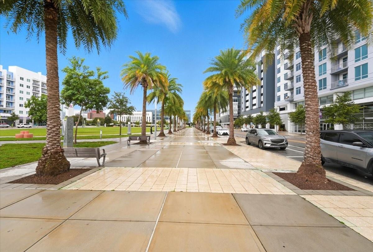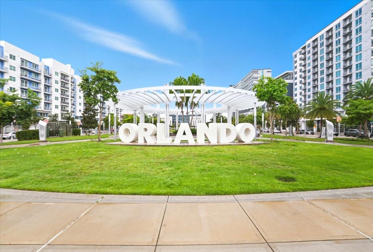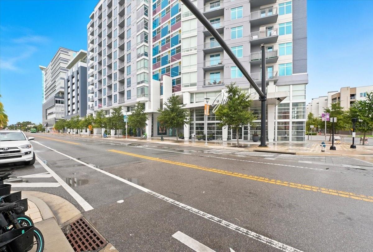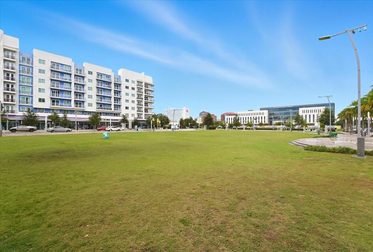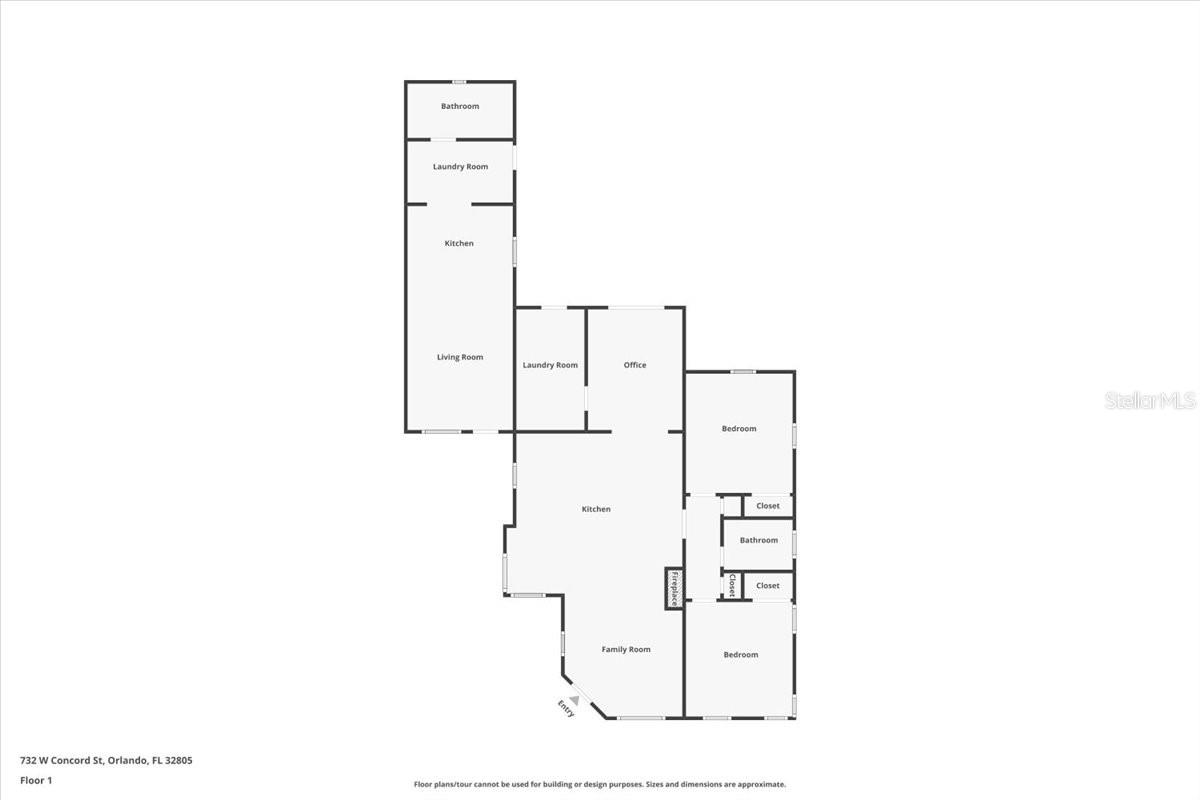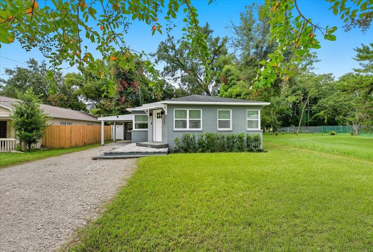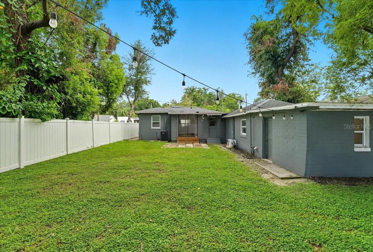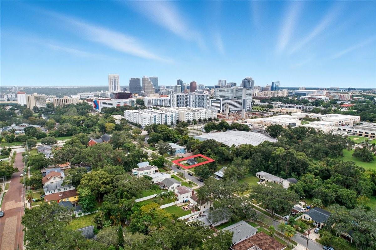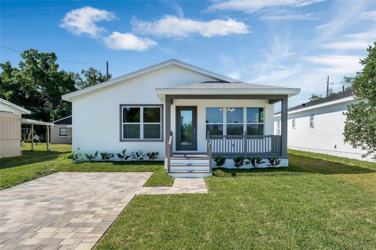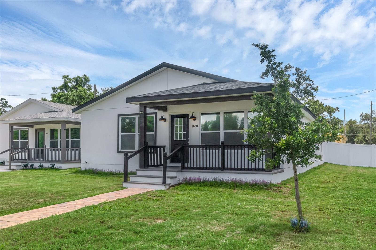732 Concord Street, ORLANDO, FL 32805
Property Photos
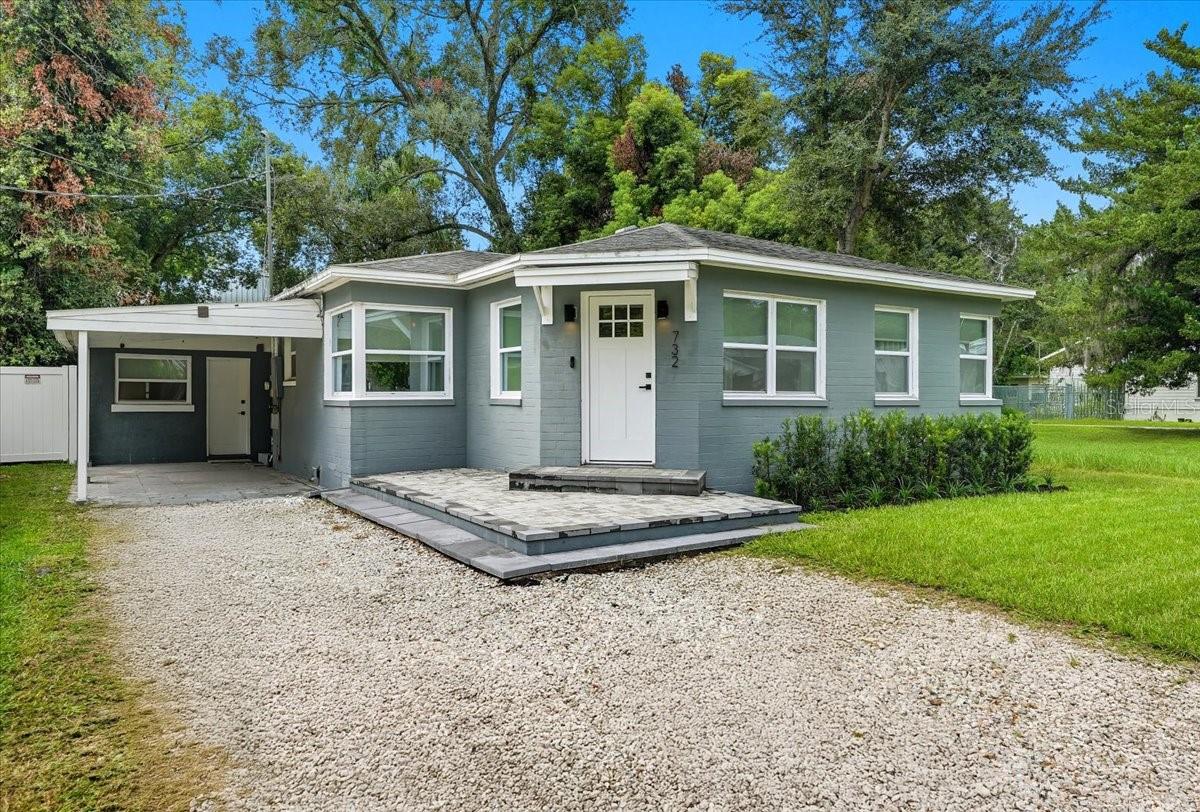
Would you like to sell your home before you purchase this one?
Priced at Only: $375,000
For more Information Call:
Address: 732 Concord Street, ORLANDO, FL 32805
Property Location and Similar Properties
- MLS#: O6343406 ( Residential )
- Street Address: 732 Concord Street
- Viewed: 32
- Price: $375,000
- Price sqft: $211
- Waterfront: No
- Year Built: 1946
- Bldg sqft: 1781
- Bedrooms: 3
- Total Baths: 2
- Full Baths: 2
- Garage / Parking Spaces: 1
- Days On Market: 26
- Additional Information
- Geolocation: 28.5509 / -81.3905
- County: ORANGE
- City: ORLANDO
- Zipcode: 32805
- Subdivision: Orange Grove Park
- Provided by: ORLANDO PROPERTY ADVISORS
- Contact: Justin Pekarek
- 407-808-3695

- DMCA Notice
-
DescriptionCharming Renovated Bungalow with In Law Suite near Downtown Orlando! This updated 3 bedroom, 2 bath home offers a rare combination of character, functionality, and location. Situated on an oversized fenced lot with mature oak trees, youll enjoy both space and shade while being just minutes from the Creative Village, College Park, and with easy access to I 4 and Colonial Drive. The main home features a modernized living room with an electric fireplace and laminate flooring, an open kitchen with stainless steel appliances and breakfast nook, a den/office with sliding glass doors overlooking the backyard, two bedrooms, and a renovated bathroom. A separate laundry room serves the main house for added convenience. The in law suite (granny flat) has its own private entrance and includes a kitchenette, full bath, stackable washer/dryer, and flexible living/sleeping areaperfect for multi generational living, guests, or rental income. With a 2018 roof, no HOA, and a versatile layout, this home is move in ready and ideal for investors or buyers looking to live and generate income at the same time. Dont miss this opportunity in a prime Orlando location!
Payment Calculator
- Principal & Interest -
- Property Tax $
- Home Insurance $
- HOA Fees $
- Monthly -
For a Fast & FREE Mortgage Pre-Approval Apply Now
Apply Now
 Apply Now
Apply NowFeatures
Building and Construction
- Covered Spaces: 0.00
- Exterior Features: Sliding Doors
- Fencing: Vinyl
- Flooring: Ceramic Tile, Laminate
- Living Area: 1375.00
- Roof: Shingle
Land Information
- Lot Features: Oversized Lot, Sidewalk, Paved
Garage and Parking
- Garage Spaces: 0.00
- Open Parking Spaces: 0.00
Eco-Communities
- Water Source: Public
Utilities
- Carport Spaces: 1.00
- Cooling: Central Air, Ductless
- Heating: Central, Electric
- Pets Allowed: Cats OK, Dogs OK
- Sewer: Public Sewer
- Utilities: Cable Available, Sewer Connected
Finance and Tax Information
- Home Owners Association Fee: 0.00
- Insurance Expense: 0.00
- Net Operating Income: 0.00
- Other Expense: 0.00
- Tax Year: 2025
Other Features
- Appliances: Dishwasher, Dryer, Electric Water Heater, Microwave, Range, Refrigerator, Washer
- Country: US
- Furnished: Unfurnished
- Interior Features: Ceiling Fans(s), Eat-in Kitchen, Window Treatments
- Legal Description: ORANGE GROVE PARK P/11 LOT 1
- Levels: One
- Area Major: 32805 - Orlando/Washington Shores
- Occupant Type: Vacant
- Parcel Number: 26-22-29-6236-00-010
- View: Trees/Woods
- Views: 32
- Zoning Code: R-2B/T/PH
Similar Properties
Nearby Subdivisions
Angebilt
Angebilt Add
Angebilt Addition No 2
Avondale Terrace
Clear Lake Cove
Clear Lake Gardens
Clear Lake Views
Haralson Sub
Hudson Shores
Hughey Heights
James A Wood
Lake Mann
Lake Mann Estates
Luola Terrace
Magruder Rev
Mcfauls Sub
Merry Mount
Merrymount
Opal Gardens
Orange Grove Park
Orlando Farm Truck Co
Pansy Add
Rio Grande Park
Rio Grande Terrace Add 05
Sunnyside Add
Tampa Terrace
Washington Shores
Washington Shores 3rd Add
Washington Shores 4th Add
West Orlando Sub
Western Terrace Add
Westfield
Westwood Gardens 1st Add
Westwood Gardens Sub

- Broker IDX Sites Inc.
- 750.420.3943
- Toll Free: 005578193
- support@brokeridxsites.com



