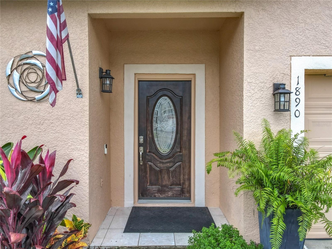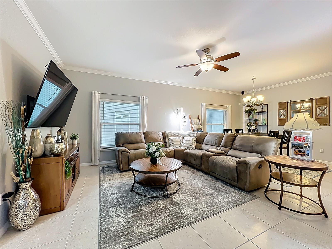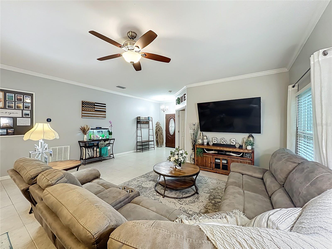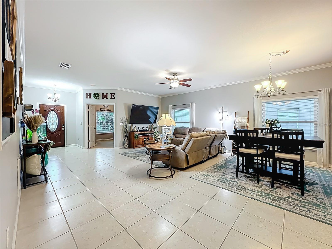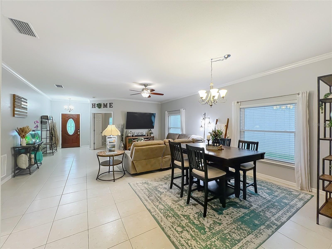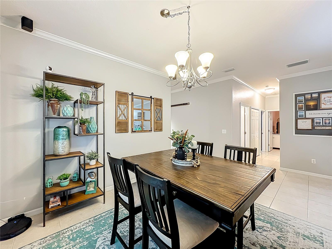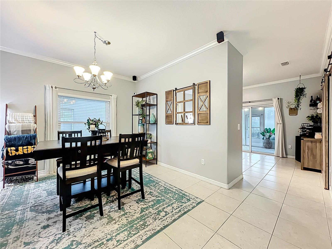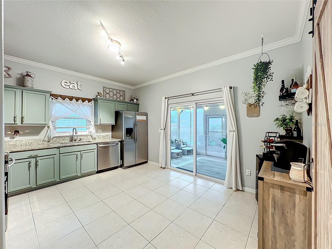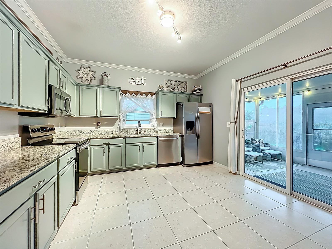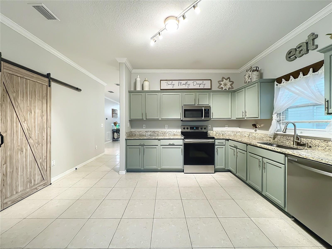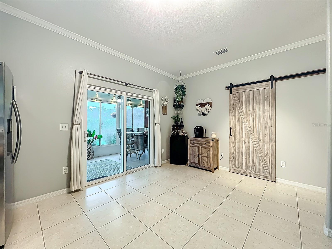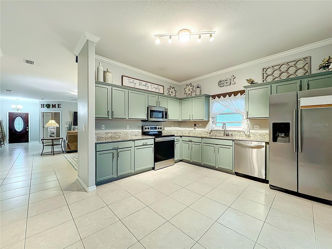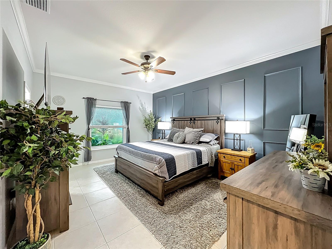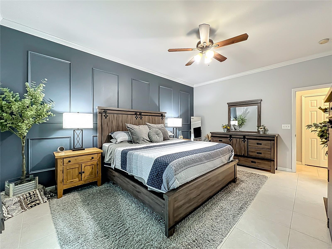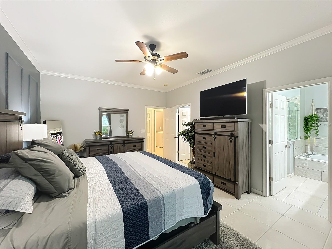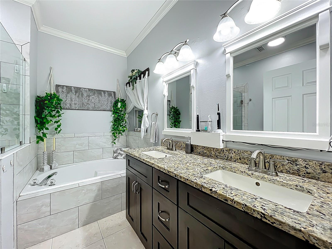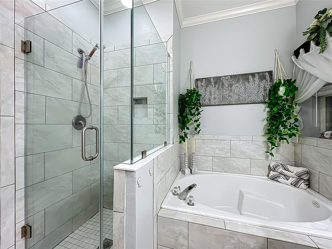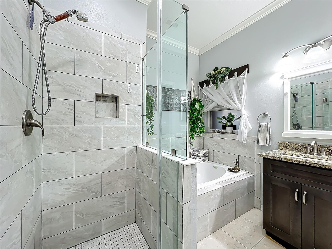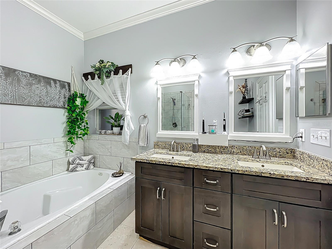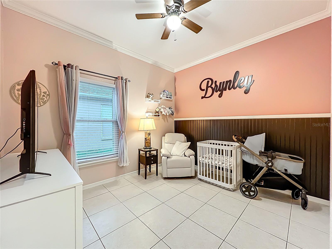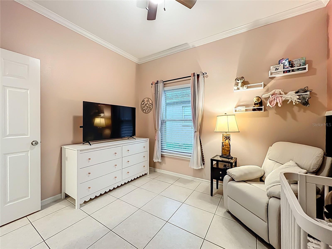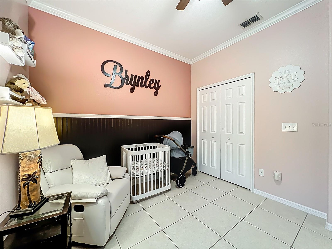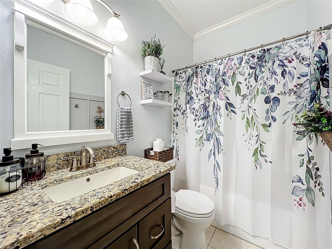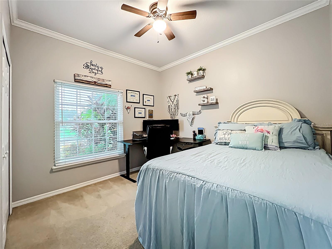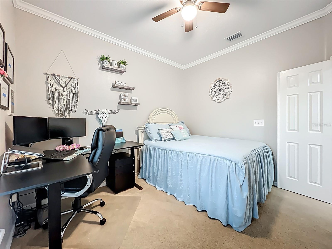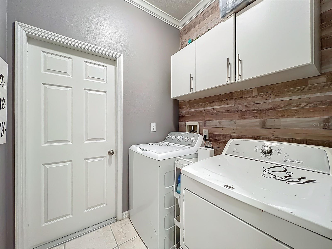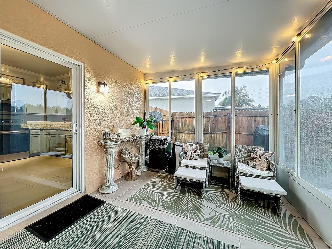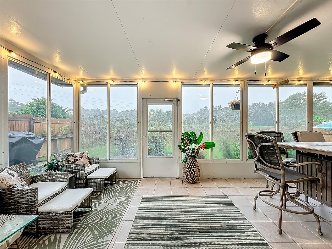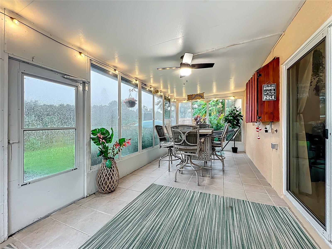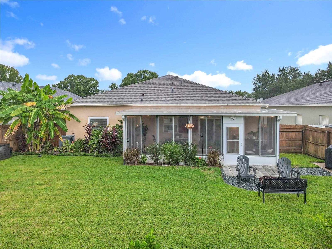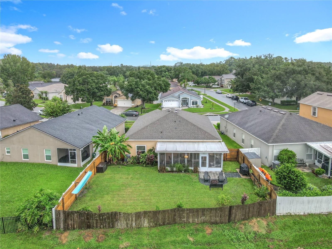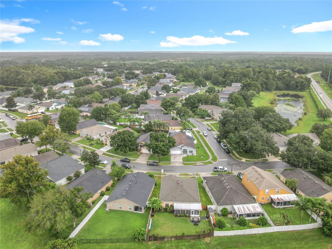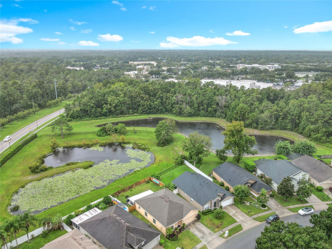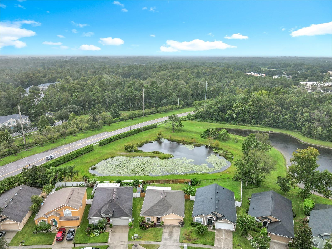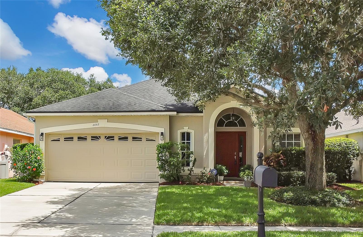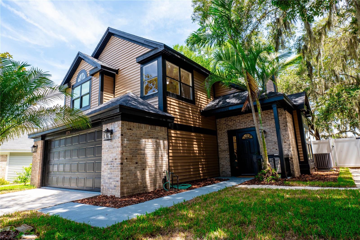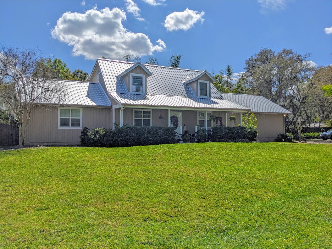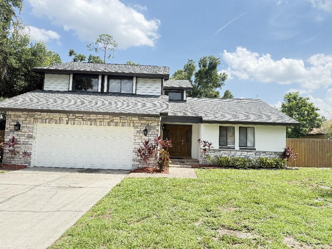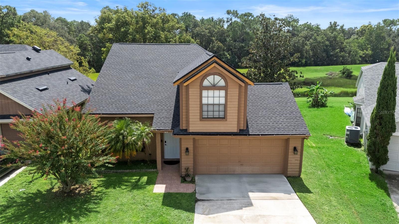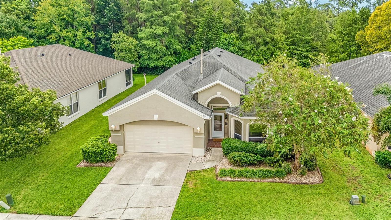1890 Ashland Trail, OVIEDO, FL 32765
Property Photos
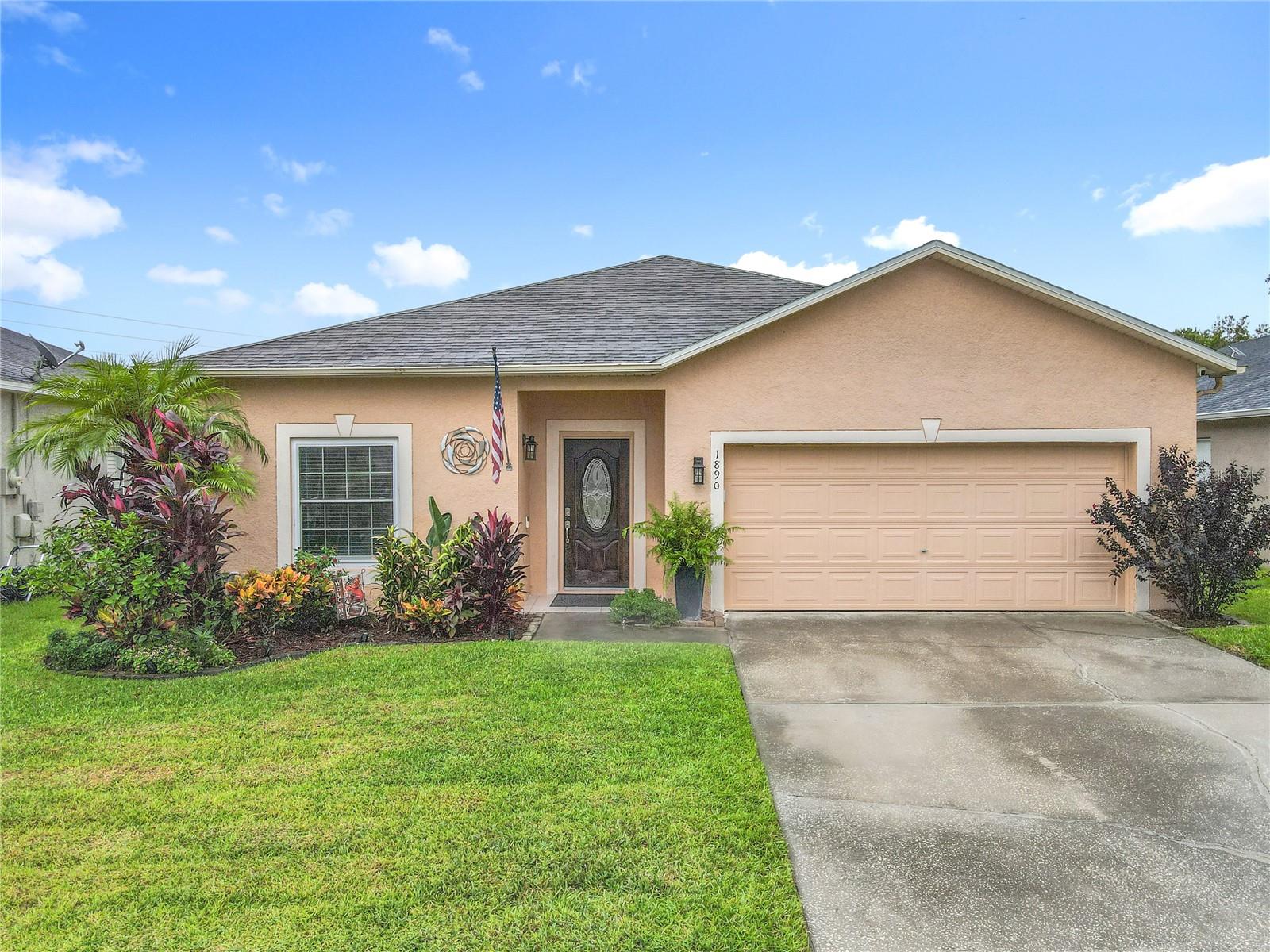
Would you like to sell your home before you purchase this one?
Priced at Only: $420,000
For more Information Call:
Address: 1890 Ashland Trail, OVIEDO, FL 32765
Property Location and Similar Properties
- MLS#: O6343326 ( Residential )
- Street Address: 1890 Ashland Trail
- Viewed: 4
- Price: $420,000
- Price sqft: $210
- Waterfront: No
- Year Built: 2000
- Bldg sqft: 2000
- Bedrooms: 3
- Total Baths: 2
- Full Baths: 2
- Garage / Parking Spaces: 2
- Days On Market: 5
- Additional Information
- Geolocation: 28.6631 / -81.1771
- County: SEMINOLE
- City: OVIEDO
- Zipcode: 32765
- Subdivision: Waverlee Woods
- Elementary School: Partin
- Middle School: Jackson Heights
- High School: Hagerty
- Provided by: RE/MAX TOWN & COUNTRY REALTY
- Contact: Karen Bagwell
- 407-695-2066

- DMCA Notice
-
DescriptionWelcome to this adorable 3 bedroom, 2 bathroom gem in the heart of Oviedo, boasting 1,544 square feet of inviting living space plus a versatile enclosed tiled porch with built in TV cabinetperfect as a screened room for breezy evenings or a cooled retreat with windows closed, portable AC, and ceiling fan on those warm summer days. With a 2 car garage and no rear neighbors, enjoy ultimate privacy in your fenced backyard, complete with freshly updated landscaping front and back, and a serene pond and trees just beyond the fence. Step inside to newly grouted tiled floors throughout, except for one bedroom featuring cozy carpet and French doorsideal for a home office. The open living/dining room combo offers ample space for entertaining, enhanced by a stylish picture frame molding accent wall. The kitchen shines with newly painted gray cabinets, 2019 stainless steel appliances (including a brand new 2025 dishwasher), and a charming barn door leading to the closet pantry. Retreat to the primary bedroom, overlooking lush tropical foliage, with an accent wall of decorative molding, ceiling fan, and a spacious walk in closet with built in shelves. The en suite bathroom impresses with a separate tub and shower stall, updated dual sink vanity, mirrors, and lighting. Two secondary bedrooms feature new ceiling fans, while the inside laundry room includes newer cabinets, washer, and dryer for added convenience. Modern upgrades abound: knock down ceilings with crown molding, fresh interior paint, new exterior motion lights, 2023 double pane Energy Star windows and sliding glass door, a 2025 hybrid water heater, 2018 roof, and a 2021 AC unit with UV light (air handler boasting a new return deck) and smart thermostat. Nestled in wonderful Oviedo with zoning for top rated Seminole County schools, this move in ready home is ready for you!
Payment Calculator
- Principal & Interest -
- Property Tax $
- Home Insurance $
- HOA Fees $
- Monthly -
For a Fast & FREE Mortgage Pre-Approval Apply Now
Apply Now
 Apply Now
Apply NowFeatures
Building and Construction
- Covered Spaces: 0.00
- Exterior Features: Lighting, Rain Gutters, Sidewalk, Sliding Doors
- Fencing: Wood
- Flooring: Carpet, Tile
- Living Area: 1544.00
- Roof: Shingle
Land Information
- Lot Features: City Limits, Sidewalk, Paved
School Information
- High School: Hagerty High
- Middle School: Jackson Heights Middle
- School Elementary: Partin Elementary
Garage and Parking
- Garage Spaces: 2.00
- Open Parking Spaces: 0.00
- Parking Features: Driveway, Garage Door Opener
Eco-Communities
- Water Source: Public
Utilities
- Carport Spaces: 0.00
- Cooling: Central Air
- Heating: Central
- Pets Allowed: Cats OK, Dogs OK
- Sewer: Public Sewer
- Utilities: Cable Available, Electricity Connected, Sewer Connected, Underground Utilities, Water Connected
Amenities
- Association Amenities: Playground
Finance and Tax Information
- Home Owners Association Fee: 465.85
- Insurance Expense: 0.00
- Net Operating Income: 0.00
- Other Expense: 0.00
- Tax Year: 2024
Other Features
- Appliances: Dishwasher, Disposal, Dryer, Electric Water Heater, Microwave, Range, Refrigerator, Washer
- Association Name: Community Management Services
- Association Phone: 407-359-7202
- Country: US
- Interior Features: Ceiling Fans(s), Crown Molding, Eat-in Kitchen, Living Room/Dining Room Combo, Stone Counters, Thermostat, Walk-In Closet(s)
- Legal Description: LOT 110 WAVERLEE WOODS UNIT 2 PB 53 PGS 64 THRU 66
- Levels: One
- Area Major: 32765 - Oviedo
- Occupant Type: Owner
- Parcel Number: 13-21-31-5NM-0000-1100
- Possession: Close Of Escrow
- View: Trees/Woods, Water
- Zoning Code: PUD
Similar Properties
Nearby Subdivisions
1040 Big Oaks Blvd Oviedo Fl 3
1040 Big Oaks Blvd, Oviedo, Fl
Alafaya Trail Sub
Alafaya Woods
Alafaya Woods Ph 03
Alafaya Woods Ph 04
Alafaya Woods Ph 06
Alafaya Woods Ph 08
Alafaya Woods Ph 09
Alafaya Woods Ph 1
Alafaya Woods Ph 11
Alafaya Woods Ph 12b
Alafaya Woods Ph 2
Alafaya Woods Ph 5
Allens 1st Add To Washington H
Aloma Bend Tr 3a
Aloma Woods
Aloma Woods Ph 1
Aloma Woods Ph 2
Aloma Woods Ph 4
Bear Creek
Bellevue
Bentley Woods
Beverly Hills
Black Hammock
Brighton Park At Carillon Ph 2
Brookmore Estates
Brookmore Estates Ph 3
Brookmore Estates Phase 3
Carillon Tr 301 At
Cedar Bend
Cobblestone
Cypress Head At The Enclave
Dunhill
Ellingsworth
Estates At Aloma Woods Ph 1
Estates At Wellington
Florida Groves Companys First
Foxchase
Francisco Park
Francisco Pk
Franklin Park
Greystone
Hammock Reserve
Hawks Overlook
Heatherbrooke Estates Rep
Hickory Glen
Hideaway Cove At Oviedo Ph 3
Hunters Stand At Carillon
Jackson Heights
Kenmure
Kingsbridge Ph 1a
Kingsbridge West
Kingsbridge West Ph 1a
Lafayette Forest
Lake Charm Country Estates
Lake Rogers Estates
Little Creek
Little Creek Ph 2a
Little Lake Georgia Terrace
Mac Kinleys Mill
Mc Culloch Sub
Mead Manor
Milton Square
Mineral Spring Park Amd Of 1st
None
Oak Grove
Oviedo Forest
Oviedo Forest Phase 2
Oviedo Gardens A Rep
Oviedo Gardens - A Rep
Oviedo Terrace
Park Place At Aloma A Rep
Parkdale Place
Ravencliffe
Red Ember North
Retreat At Lake Charm
Richfield
River Walk
Seneca Bend
South Park Oviedo
Southern Oaks Ph Two
Stillwater Ph 2
Swopes Amd Of Iowa City
Terralago
The Preserve At Lake Charm
Tiffany Woods
Timberwood
Tuska Ridge
Twin Lakes Manor
Twin Rivers
Twin Rivers Model Home Area
Village Of Remington
Villages At Kingsbridge West T
Waverlee Woods
Wentworth Estates
Westhampton At Carillon Ph 2
Whealey Acres
Whispering Oaks
Whispering Woods
Whitetail Run
Winding Cove
Woodland Estates

- Broker IDX Sites Inc.
- 750.420.3943
- Toll Free: 005578193
- support@brokeridxsites.com



