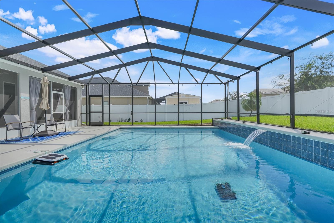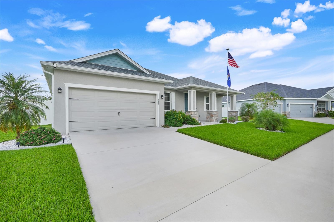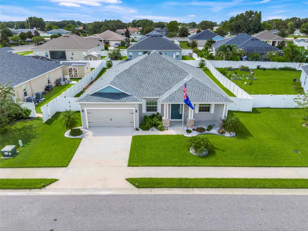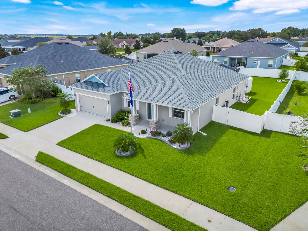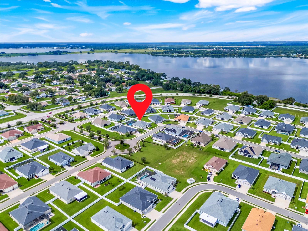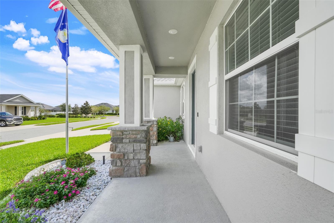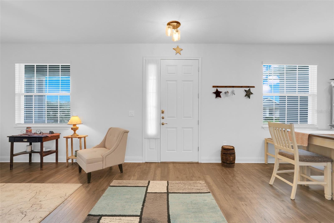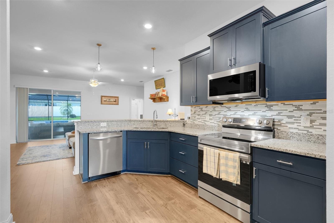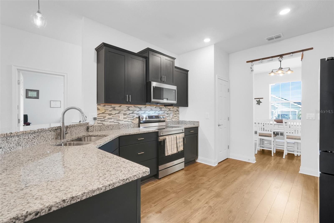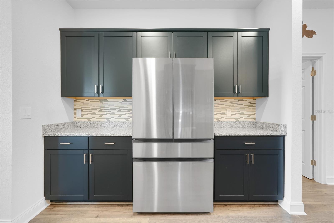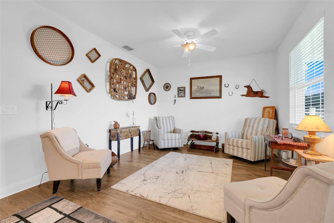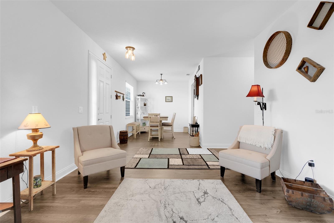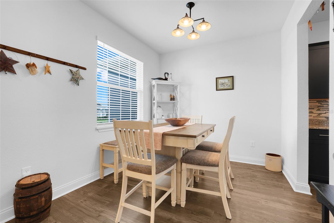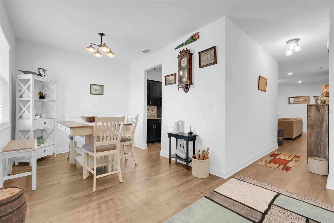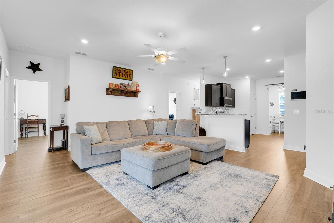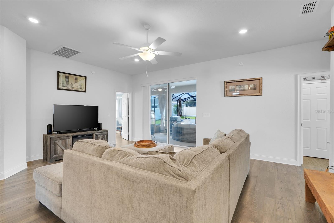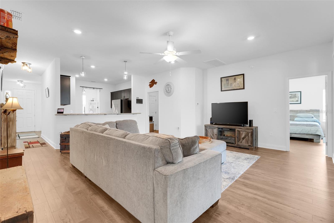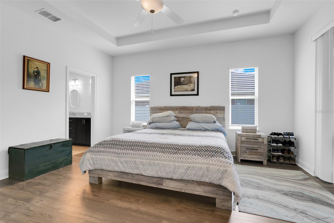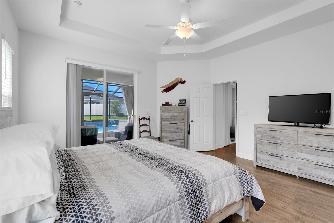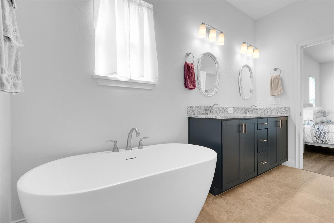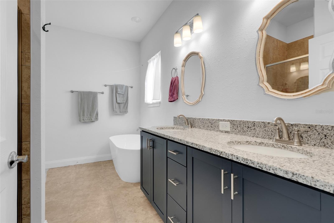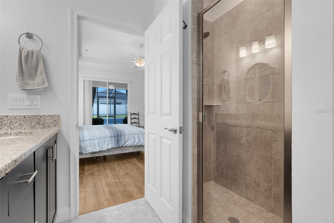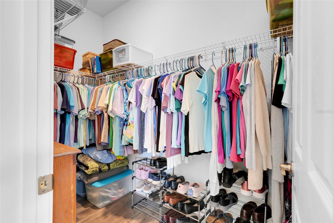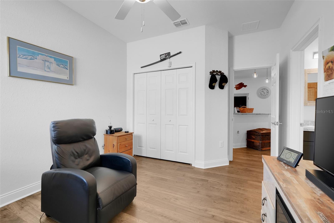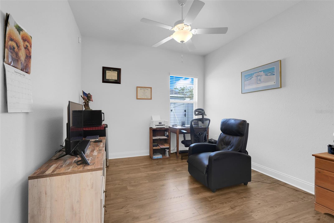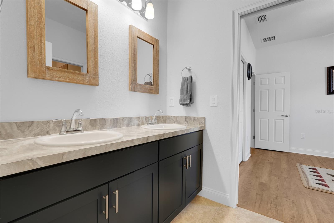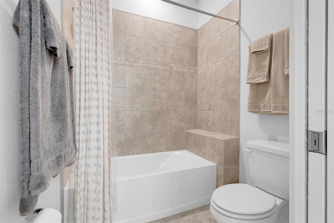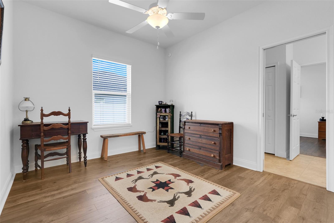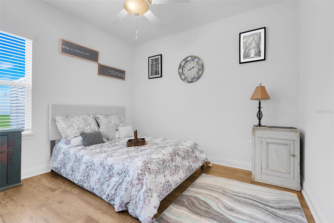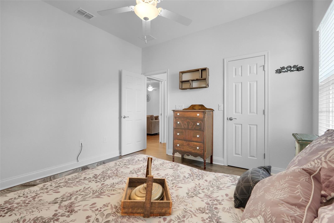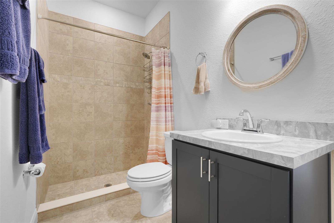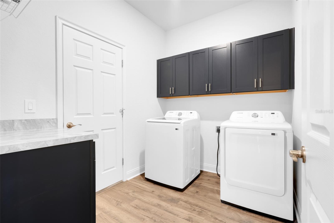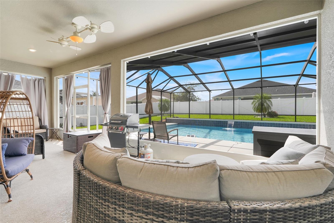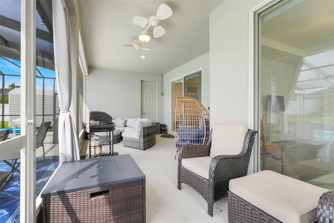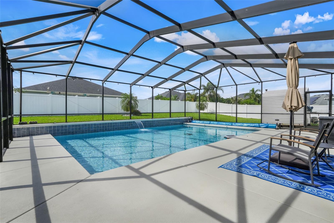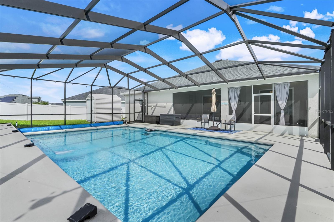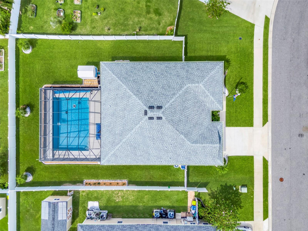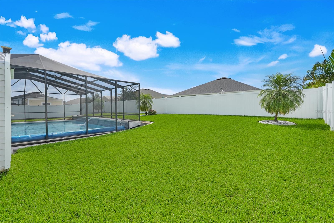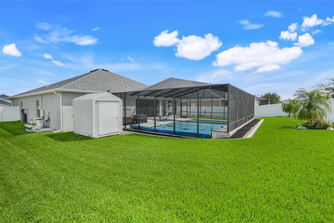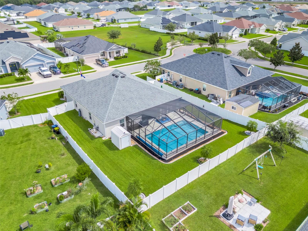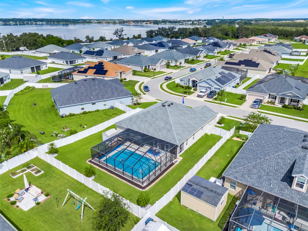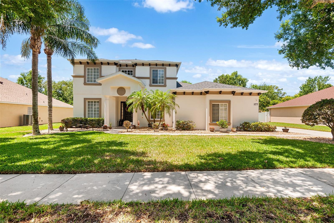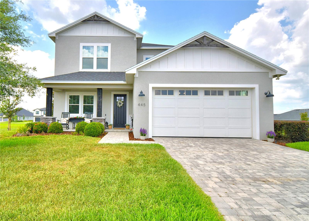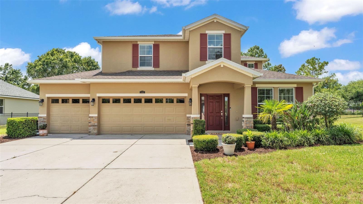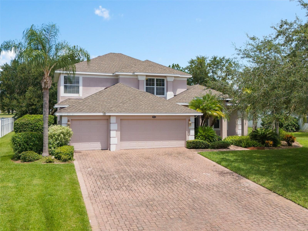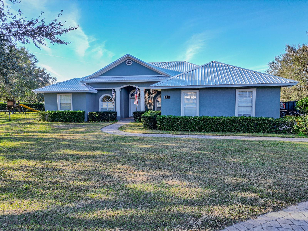243 Travelers Creek Drive, AUBURNDALE, FL 33823
Property Photos
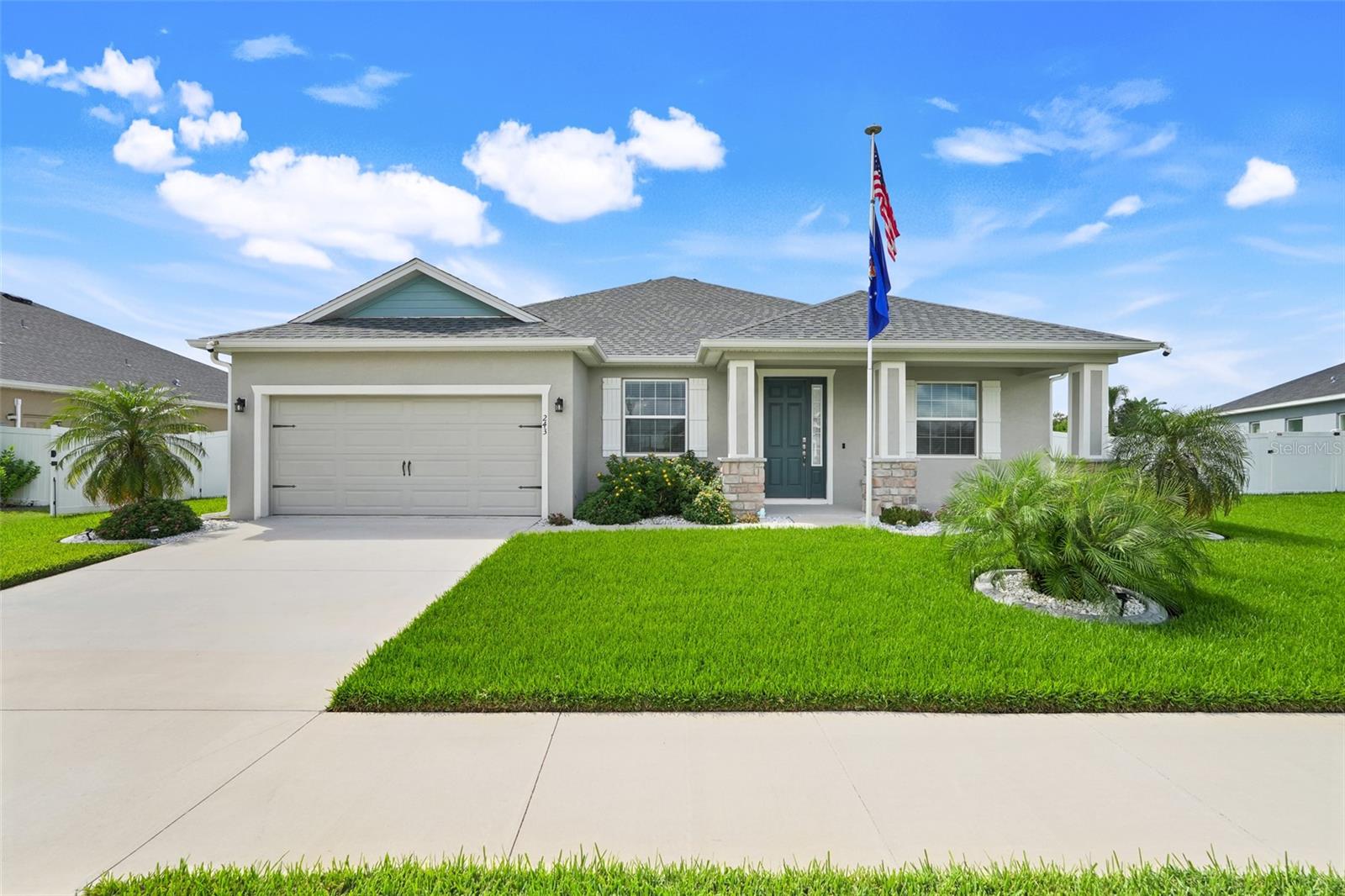
Would you like to sell your home before you purchase this one?
Priced at Only: $585,000
For more Information Call:
Address: 243 Travelers Creek Drive, AUBURNDALE, FL 33823
Property Location and Similar Properties
- MLS#: O6343247 ( Residential )
- Street Address: 243 Travelers Creek Drive
- Viewed: 20
- Price: $585,000
- Price sqft: $199
- Waterfront: No
- Year Built: 2022
- Bldg sqft: 2946
- Bedrooms: 4
- Total Baths: 3
- Full Baths: 3
- Garage / Parking Spaces: 2
- Days On Market: 27
- Additional Information
- Geolocation: 28.1295 / -81.7928
- County: POLK
- City: AUBURNDALE
- Zipcode: 33823
- Elementary School: Lena Vista Elem
- High School: Auburndale High School
- Provided by: EXP REALTY LLC
- Contact: Stephanie Baldner
- 888-883-8509

- DMCA Notice
-
DescriptionWelcome home! This beautifully maintained 4 bedroom, 3 bath home has all the upgrades youve been looking for. Step outside to your own backyard oasisan oversized pool with an expansive screened in lanai, perfect for entertaining or relaxing in your fully fenced yard. The pool offerers a waterfall feature and the robotic pool cleaners and solar cover will convey. The pool is also pre wired and plumbed for a future pool heater! The lanai features fun Govee lights that dance to your music, plus a full pool bath for convenience. Inside, youll find plenty of space to entertain with a large great room, formal living and dining areas, and a chefs kitchen with upgraded granite, wifi enabled appliances, 42" cabinets, and soft close cabinet doors throughout the entire home! This floor plan includes a private in law suite off the family room, giving everyone their own space. And the best part? No carpet herejust gorgeous updated LVT flooring throughout. The laundry room is a dream too, with added cabinetry for storage and a handy drop zone as you come in from the pristine 2 car garage. This property comes with a completely paid home warranty that also covers the pool until 2/25/31, bringing you the ultimate peace of mind and a Culligan water softener system. Located in the highly desirable gated community of Juliana Village, this home puts you minutes from I 4, a brand new Publix, shopping, and dinning. Truly move in ready and waiting for its next owner!
Payment Calculator
- Principal & Interest -
- Property Tax $
- Home Insurance $
- HOA Fees $
- Monthly -
For a Fast & FREE Mortgage Pre-Approval Apply Now
Apply Now
 Apply Now
Apply NowFeatures
Building and Construction
- Builder Name: Highland Homes
- Covered Spaces: 0.00
- Exterior Features: Lighting, Sidewalk, Sliding Doors, Storage
- Fencing: Vinyl
- Flooring: Laminate
- Living Area: 2116.00
- Other Structures: Shed(s)
- Roof: Shingle
Land Information
- Lot Features: Landscaped, Sidewalk, Paved, Private
School Information
- High School: Auburndale High School
- School Elementary: Lena Vista Elem
Garage and Parking
- Garage Spaces: 2.00
- Open Parking Spaces: 0.00
- Parking Features: Driveway, Garage Door Opener
Eco-Communities
- Pool Features: Gunite, In Ground, Lighting, Outside Bath Access, Pool Alarm, Salt Water, Screen Enclosure, Solar Cover
- Water Source: Public
Utilities
- Carport Spaces: 0.00
- Cooling: Central Air
- Heating: Heat Pump
- Pets Allowed: Cats OK, Dogs OK, Yes
- Sewer: Public Sewer
- Utilities: BB/HS Internet Available, Cable Available, Electricity Connected, Phone Available, Sewer Connected, Water Connected
Amenities
- Association Amenities: Gated
Finance and Tax Information
- Home Owners Association Fee Includes: Escrow Reserves Fund, Maintenance Grounds
- Home Owners Association Fee: 250.00
- Insurance Expense: 0.00
- Net Operating Income: 0.00
- Other Expense: 0.00
- Tax Year: 2024
Other Features
- Appliances: Dishwasher, Disposal, Dryer, Microwave, Range, Refrigerator, Washer, Water Softener
- Association Name: Highland Community Management - Nikki
- Association Phone: 863-940-2863
- Country: US
- Furnished: Unfurnished
- Interior Features: Ceiling Fans(s), High Ceilings, In Wall Pest System, Kitchen/Family Room Combo, Primary Bedroom Main Floor, Stone Counters, Thermostat, Tray Ceiling(s), Walk-In Closet(s)
- Legal Description: JULIANA VILLAGE PHASE 3 PB 182 PGS 39-40 LOT 2
- Levels: One
- Area Major: 33823 - Auburndale
- Occupant Type: Owner
- Parcel Number: 25-27-15-298452-000020
- Possession: Close Of Escrow
- Views: 20
Similar Properties
Nearby Subdivisions
Amber Estates
Arietta Palms
Arietta Shores
Auburn Grove
Auburn Grove Ph I
Auburn Grove Ph Ii
Auburn Grove Phase 1
Auburn Mobile Park
Auburn Oaks
Auburn Preserve
Auburndale Heights
Auburndale Lakeside Park
Auburndale Manor
Azalea Park
Baywood Shores First Add
Bentley North
Berkley Rdg Ph 2
Berkley Reserve Rep
Berkley Ridge
Berkley Ridge Ph 01
Brookland Park
Cadence Crossing
Caldwell Estates
Circuit Florida Condominium
Classic View Estates
Denton Oaks Sub
Drexel Park
Eagle Point
Edmiston Eslick Add
Enclave At Lake Myrtle
Enclave/lk Myrtle
Enclavelk Arietta
Enclavelk Myrtle
Estates Auburndale
Estates Auburndale Ph 02
Estates Of Auburndale
Estatesauburndale Ph 2
Evyln Heights
Evyln Heights Unit 03 Rep
Godfrey Manor
Grimes Woodland Waters
Grove Estates Second Add
Hickory Ranch
Hills Arietta
Interlochen Subdivision
Johnson Heights
Juliana Village Ph 2
Juliana West
Keystone Manor
Kirkland Lake Estates
Kossuthville
Kossuthville Sub
Kossuthville Townsite Sub
Lake Arietta Reserve
Lake Juliana Estates
Lake Whistler Estates
Lakedale Sub
Lena Vista Sub
Mattie Pointe
Midway Gardens
Not On List
Noxons Sub
Oak Manor
Old Town Redding Sub
Paddock Place
Palm Lawn Sub
Palmdale Sub
Reserve At Van Oaks
Reserve At Van Oaks Phase
Rogers Landing
Seasonsmattie Pointe
Shaddock Estates
St Neots Sub
Summerlake Estates
Sunset Park
The Reserve Van Oaks Ph 1
Triple Lake Sub
Van Lakes Three
Warercrest States
Water Ridge Sub
Watercrest Estates
Waterview
Whatley Estates
Whispering Pines Sub
Winona Park
Witham Acres Rep

- Broker IDX Sites Inc.
- 750.420.3943
- Toll Free: 005578193
- support@brokeridxsites.com



