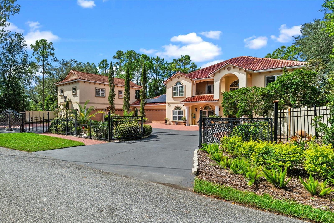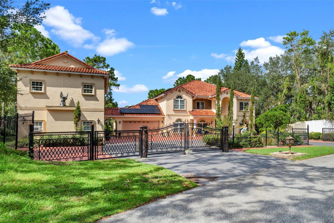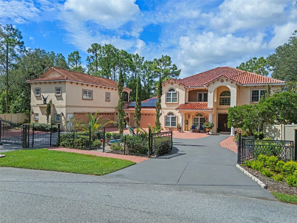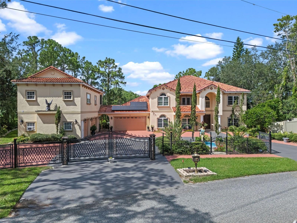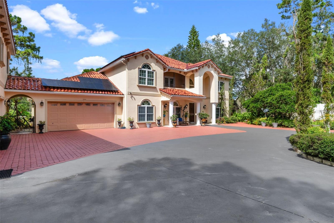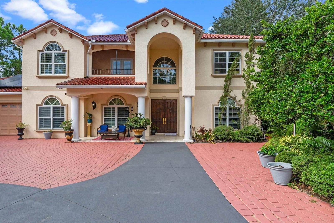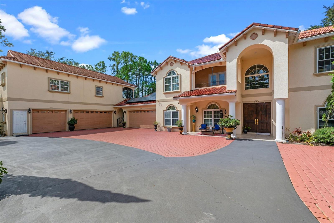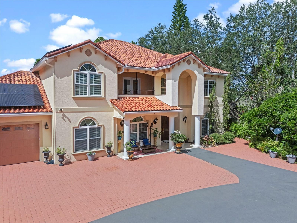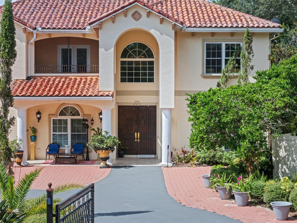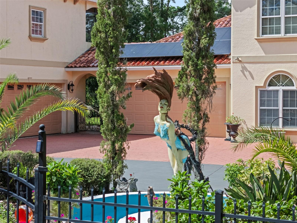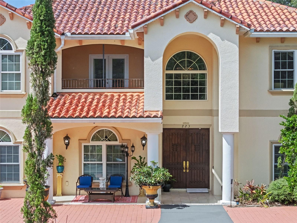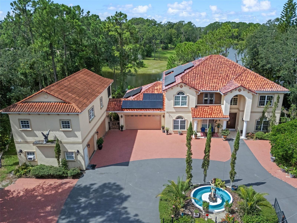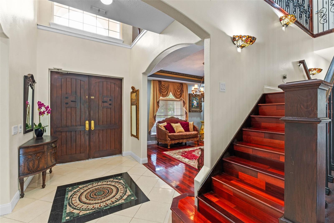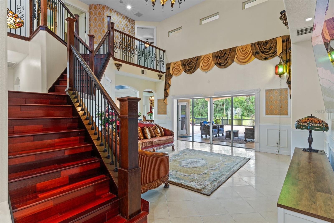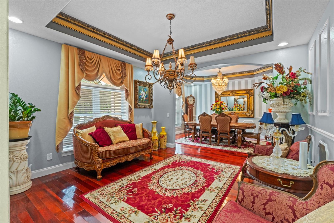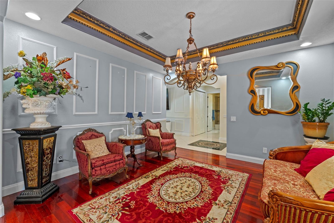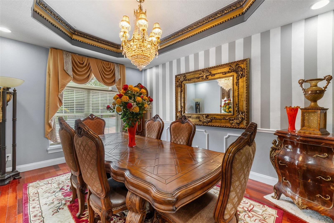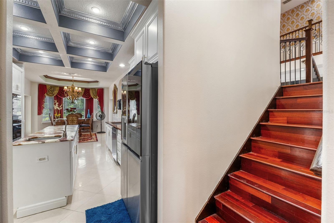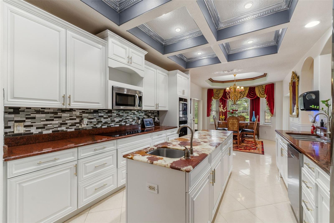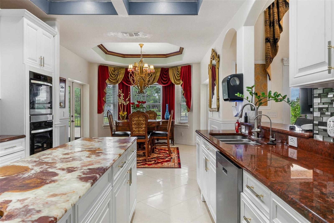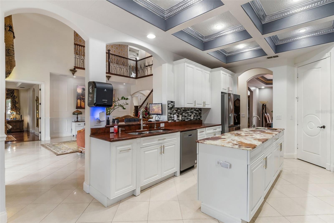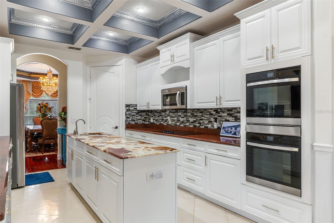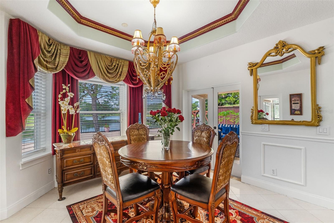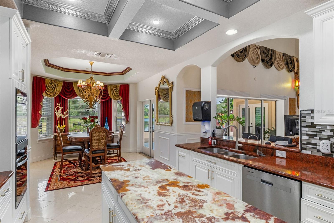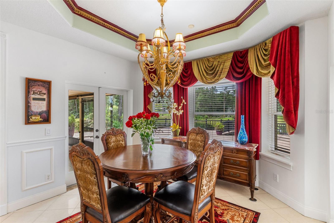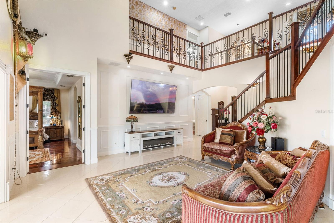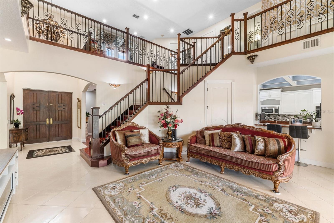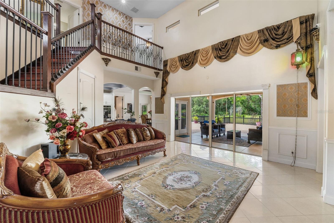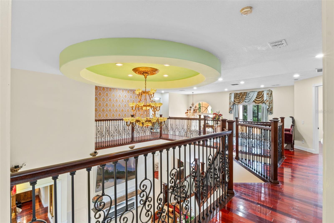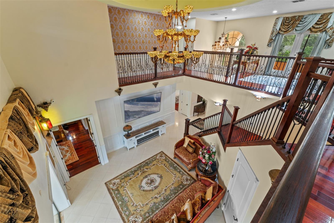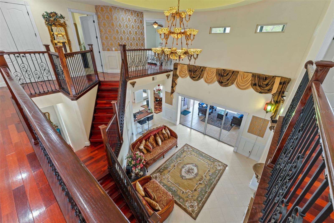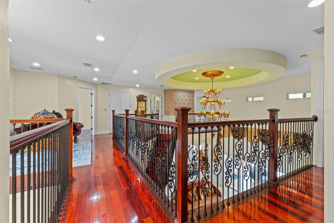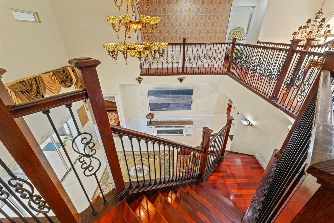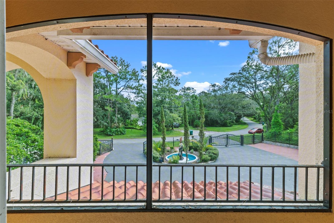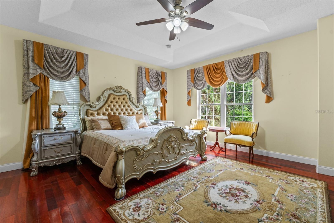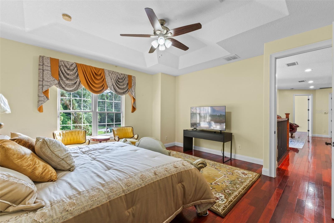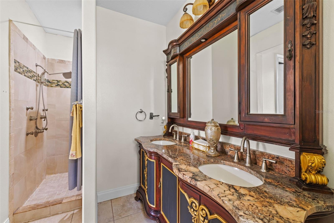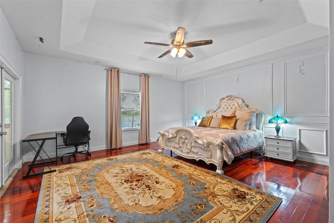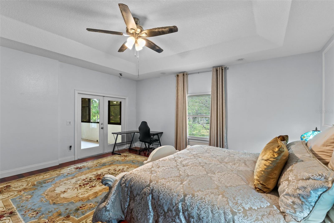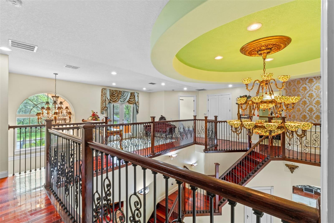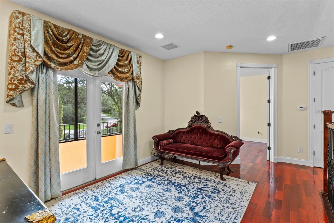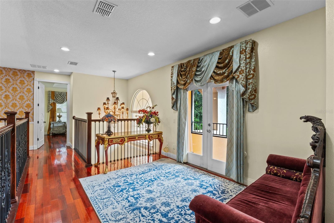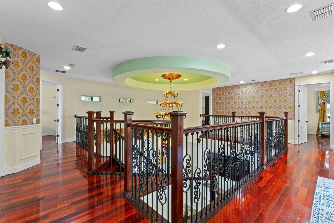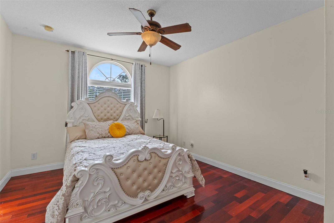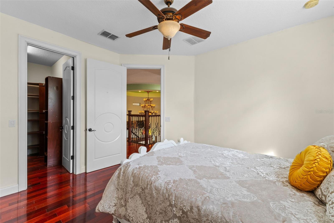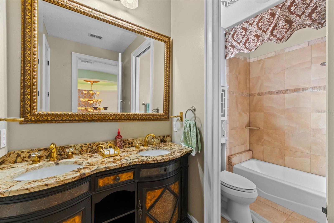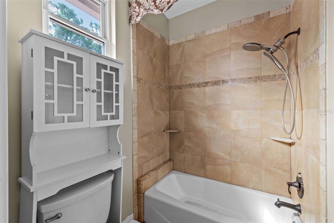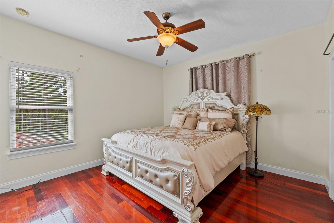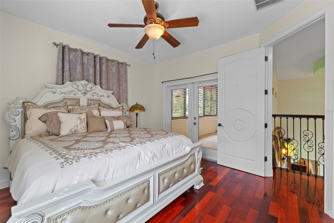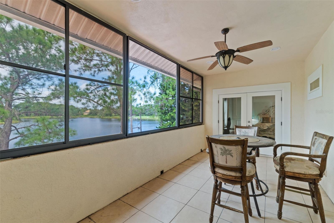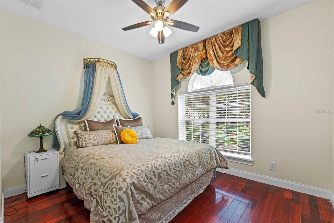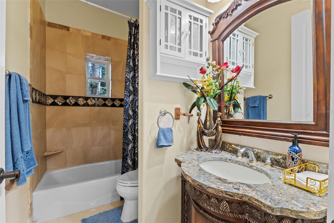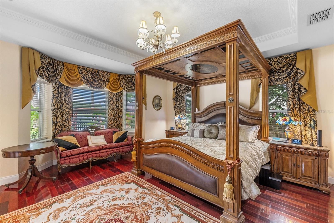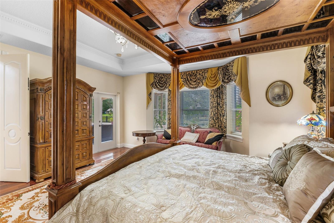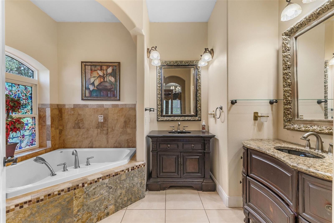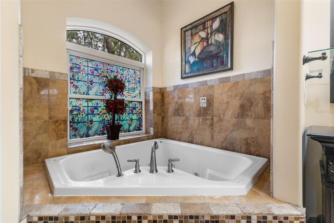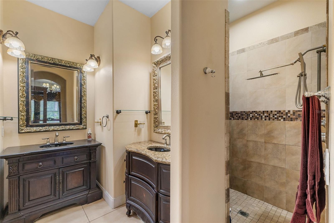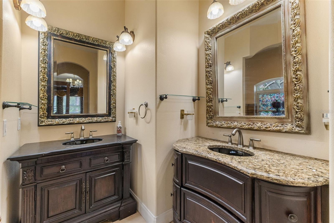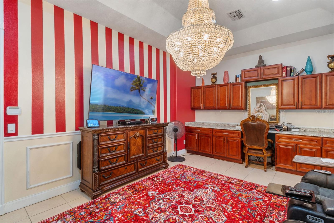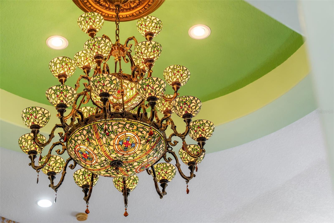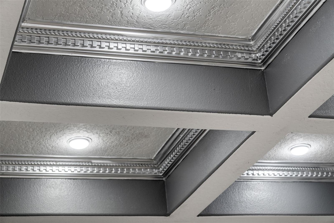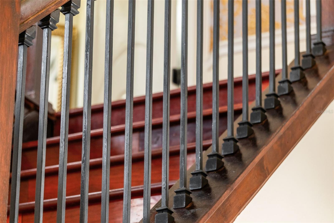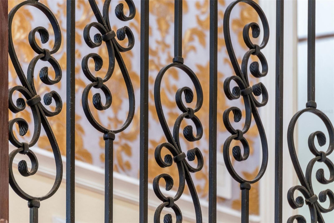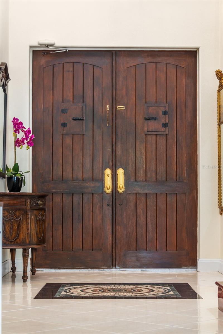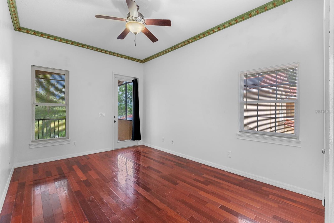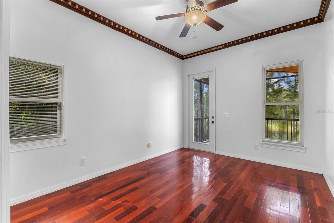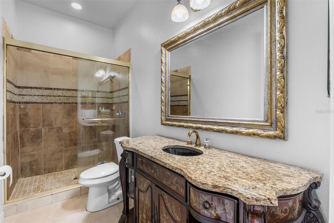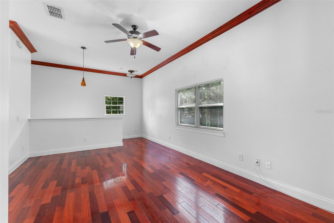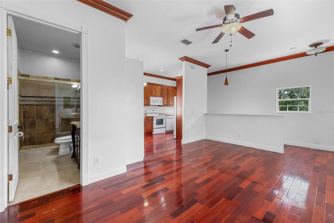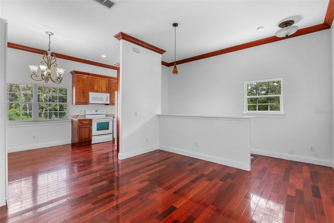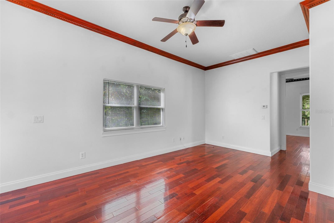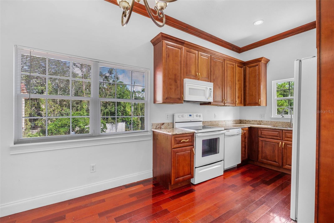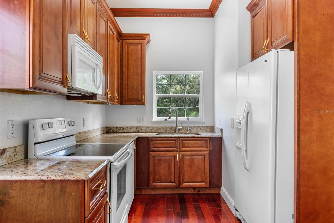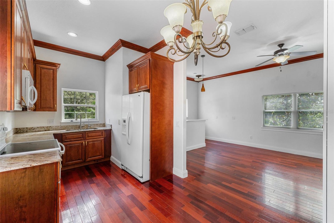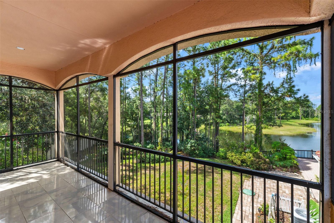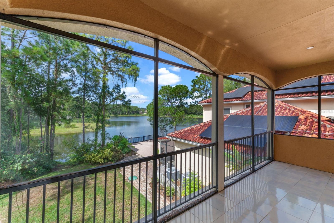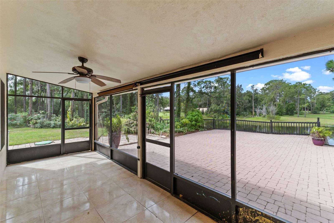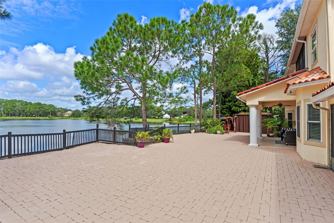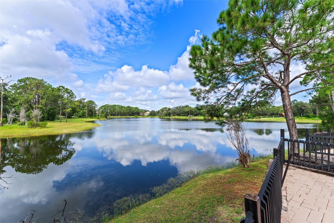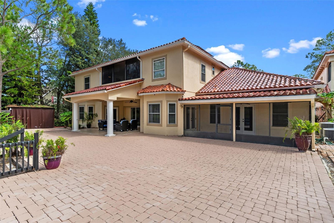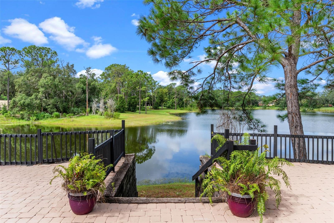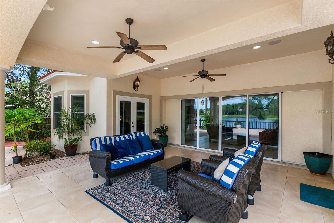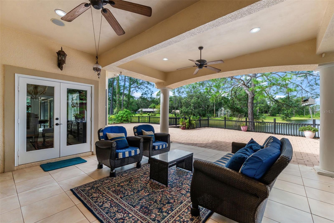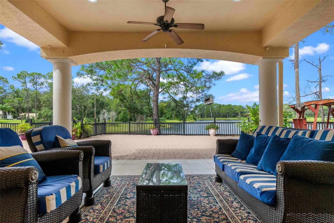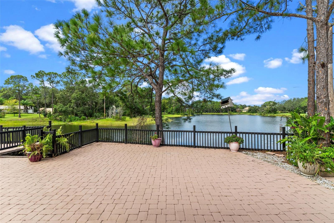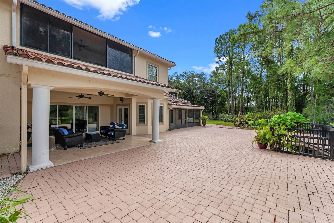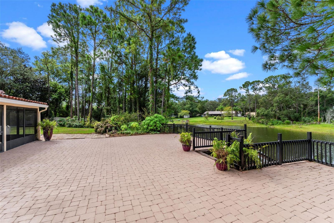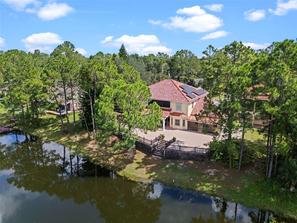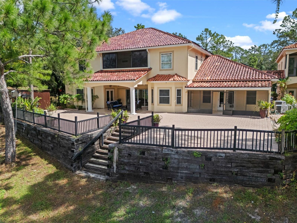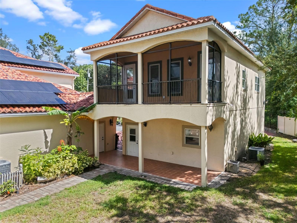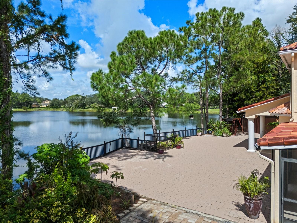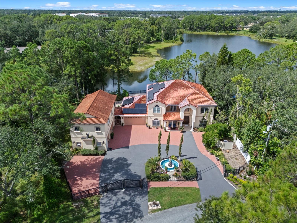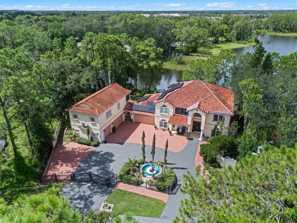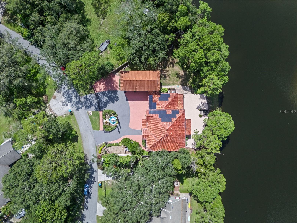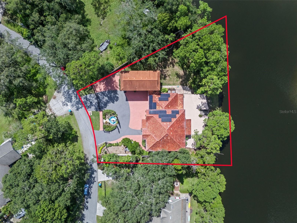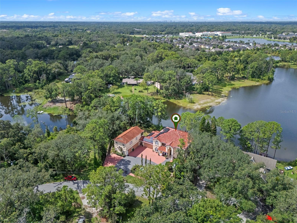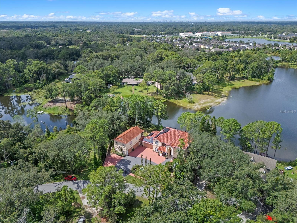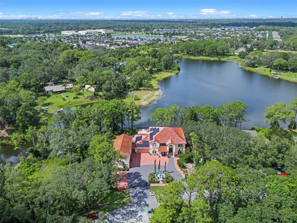225 Arnold Lane, WINTER SPRINGS, FL 32708
Property Photos
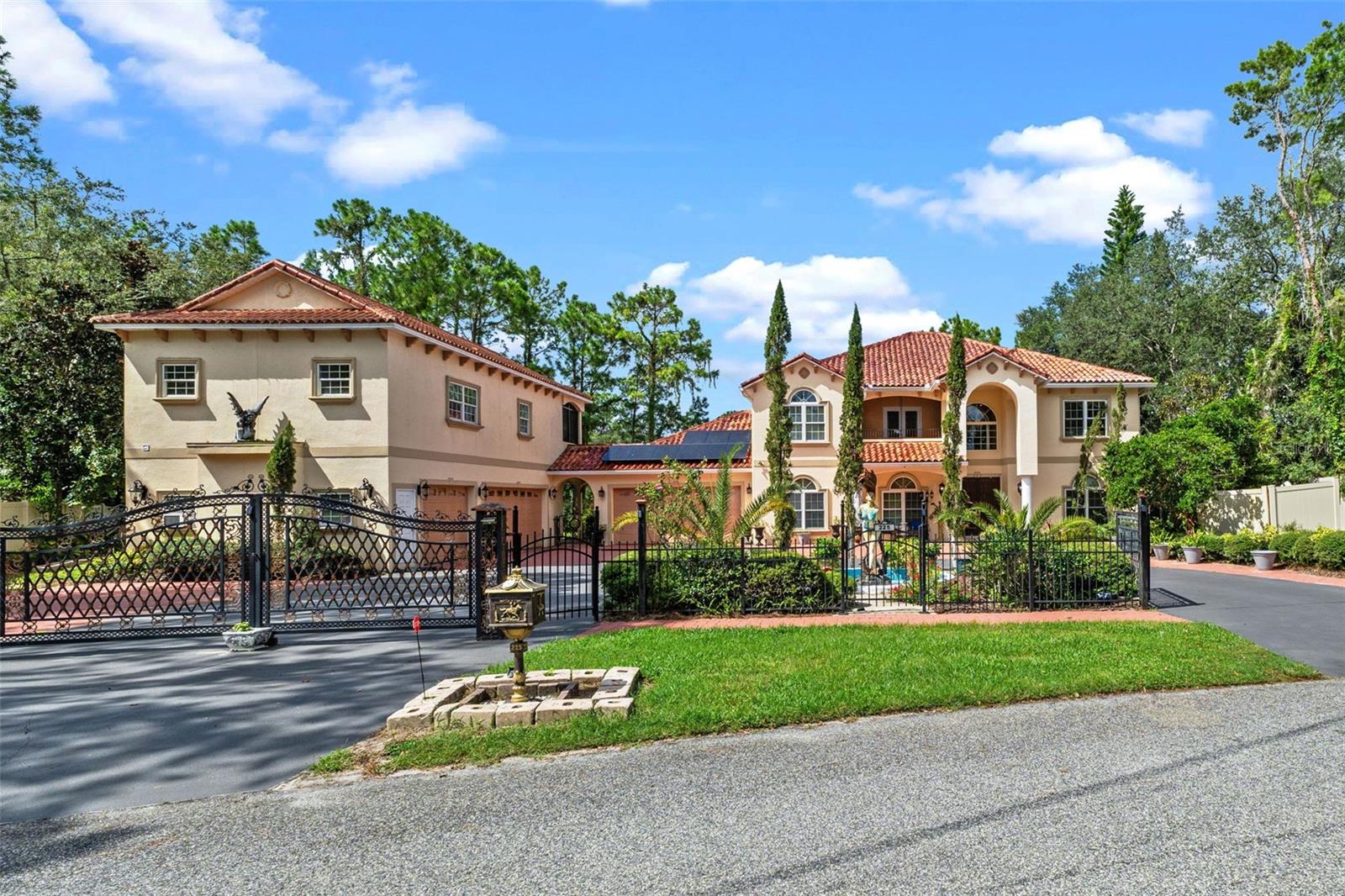
Would you like to sell your home before you purchase this one?
Priced at Only: $1,690,000
For more Information Call:
Address: 225 Arnold Lane, WINTER SPRINGS, FL 32708
Property Location and Similar Properties
- MLS#: O6342681 ( Residential )
- Street Address: 225 Arnold Lane
- Viewed: 79
- Price: $1,690,000
- Price sqft: $210
- Waterfront: Yes
- Wateraccess: Yes
- Waterfront Type: Lake Front
- Year Built: 2009
- Bldg sqft: 8060
- Bedrooms: 8
- Total Baths: 5
- Full Baths: 5
- Garage / Parking Spaces: 5
- Days On Market: 51
- Additional Information
- Geolocation: 28.6805 / -81.2936
- County: SEMINOLE
- City: WINTER SPRINGS
- Zipcode: 32708
- Subdivision: North Orlando Ranches Sec 01a
- Elementary School: Sterling Park Elementary
- Middle School: South Seminole Middle
- High School: Winter Springs High
- Provided by: KELLER WILLIAMS ADVANTAGE REALTY
- Contact: Eli McGill
- 407-977-7600

- DMCA Notice
-
DescriptionDiscover 225 Arnold Lane, a stunning lakefront estate in the heart of Winter Springs offering elegance, privacy, and breathtaking views. This custom designed residence features a spacious open floor plan with soaring ceilings, walls of windows, and exceptional craftsmanship throughout. The thoughtfully designed kitchen seamlessly connects to inviting living and dining areas, creating an ideal setting for both everyday living and entertaining. The primary suite offers serene water views, a spa inspired bathroom, and generous walk in closets. A private guest house provides ideal accommodations for visitors or multi generational living. Outdoor living is elevated with a covered lanai and multiple seating areas overlooking the lake, creating a true backyard retreat. Surrounded by lush landscaping and located near top rated schools, fine dining, shopping, and major highways, this rare property blends tranquility and convenience.
Payment Calculator
- Principal & Interest -
- Property Tax $
- Home Insurance $
- HOA Fees $
- Monthly -
For a Fast & FREE Mortgage Pre-Approval Apply Now
Apply Now
 Apply Now
Apply NowFeatures
Building and Construction
- Covered Spaces: 0.00
- Exterior Features: Balcony, French Doors, Garden, Lighting, Private Mailbox, Rain Gutters, Sliding Doors, Sprinkler Metered
- Fencing: Fenced, Other, Vinyl
- Flooring: Ceramic Tile, Concrete, Tile, Wood
- Living Area: 5301.00
- Other Structures: Additional Single Family Home, Guest House
- Roof: Tile
Land Information
- Lot Features: Flood Insurance Required, Landscaped, Paved
School Information
- High School: Winter Springs High
- Middle School: South Seminole Middle
- School Elementary: Sterling Park Elementary
Garage and Parking
- Garage Spaces: 5.00
- Open Parking Spaces: 0.00
- Parking Features: Driveway, Guest
Eco-Communities
- Green Energy Efficient: Doors, HVAC, Insulation, Thermostat, Windows
- Water Source: Private, Well
Utilities
- Carport Spaces: 0.00
- Cooling: Central Air
- Heating: Baseboard, Central, Electric, Exhaust Fan, Solar
- Pets Allowed: Yes
- Sewer: Septic Tank
- Utilities: Cable Connected, Electricity Connected, Underground Utilities
Finance and Tax Information
- Home Owners Association Fee: 0.00
- Insurance Expense: 0.00
- Net Operating Income: 0.00
- Other Expense: 0.00
- Tax Year: 2024
Other Features
- Accessibility Features: Accessible Bedroom, Accessible Closets, Accessible Doors, Accessible Entrance, Accessible Full Bath, Visitor Bathroom, Accessible Hallway(s), Accessible Kitchen, Accessible Kitchen Appliances, Accessible Central Living Area, Accessible Stairway, Accessible Washer/Dryer, Central Living Area
- Appliances: Built-In Oven, Convection Oven, Cooktop, Dishwasher, Disposal, Dryer, Exhaust Fan, Freezer, Ice Maker, Kitchen Reverse Osmosis System, Microwave, Range, Range Hood, Refrigerator, Tankless Water Heater, Touchless Faucet, Washer, Water Filtration System, Water Softener
- Country: US
- Interior Features: Cathedral Ceiling(s), Ceiling Fans(s), Crown Molding, Eat-in Kitchen, High Ceilings, L Dining, Living Room/Dining Room Combo, Open Floorplan, Primary Bedroom Main Floor, PrimaryBedroom Upstairs, Solid Surface Counters, Solid Wood Cabinets, Split Bedroom, Thermostat, Tray Ceiling(s), Vaulted Ceiling(s), Walk-In Closet(s), Window Treatments
- Legal Description: LOT 9 BLK H NORTH ORLANDO RANCHES SECTION 1A PB 12 PG 32
- Levels: Two
- Area Major: 32708 - Casselberrry/Winter Springs / Tuscawilla
- Occupant Type: Owner
- Parcel Number: 02-21-30-506-0H00-0090
- Style: Mediterranean
- View: Park/Greenbelt, Water
- Views: 79
- Zoning Code: R-1AA
Nearby Subdivisions
Amherst
Barrington Estates
Country Club Village
Deer Run
Deersong
Deersong 2
Eagles Watch Ph 1
Fairway Oaks
Flamingo Spgs
Foxmoor
Georgetowne
Glen Eagle
Greenbriar Sub Ph 1
Greenbriar Sub Ph 2
Greenspointe
Hacienda Village
Highland Village 1
Highlands Sec 1
Highlands Sec 4
Hollowbrook Ph 2
Lake Jessup
North Orlando
North Orlando 1st Add
North Orlando 2nd Add
North Orlando 8th Add
North Orlando Ranches Sec 01a
North Orlando Ranches Sec 02a
North Orlando Ranches Sec 04
North Orlando Ranches Sec 09
North Orlando Ranches Sec 10
North Orlando Terrace
North Orlando Townsite 4th Add
Oak Forest
Parkstone
Parkstone Unit 3
Reserve At Tuscawilla Ph 2
Seasons The
Seville Chase
Stone Gable
Sunrise
Sunrise Estates
Tusca Oaks
Tuscawilla
Tuscawilla Parcel 90
Tuscawilla Prcl 90
Tuscawilla Ridge
Tuskawilla Crossings
Tuskawilla Crossings 60s
Tuskawilla Crossings Ph 1
Watts Farms
Wedgewood Tennis Villas
Winding Hollow
Winter Spgs
Winter Spgs Village Ph 2

- Broker IDX Sites Inc.
- 750.420.3943
- Toll Free: 005578193
- support@brokeridxsites.com



