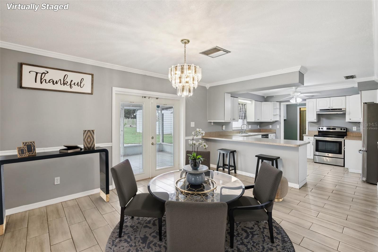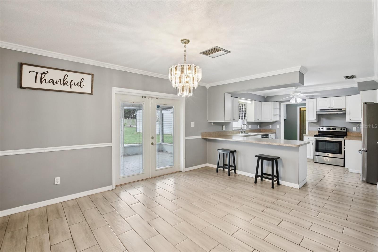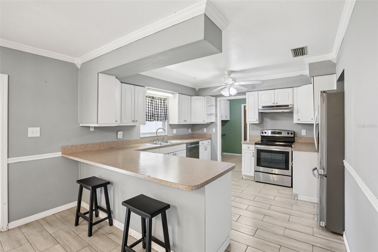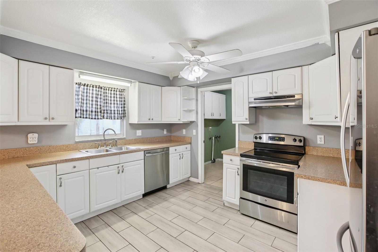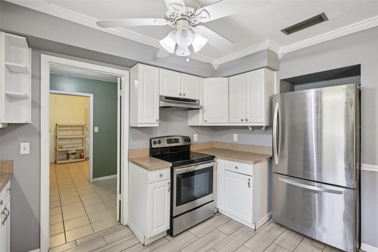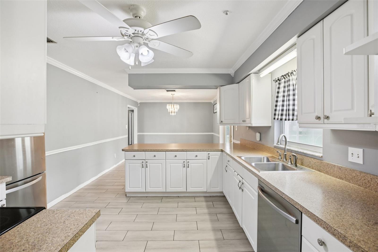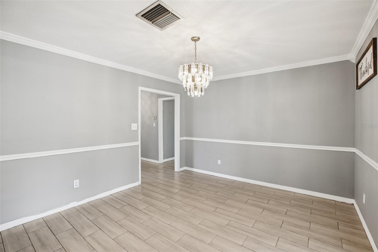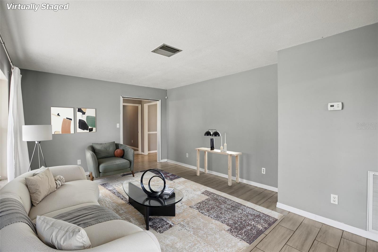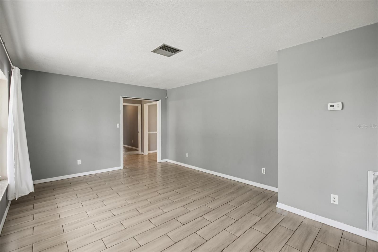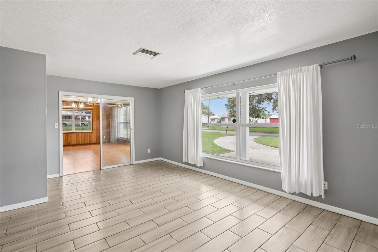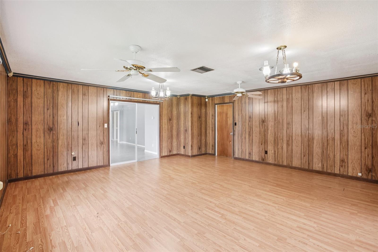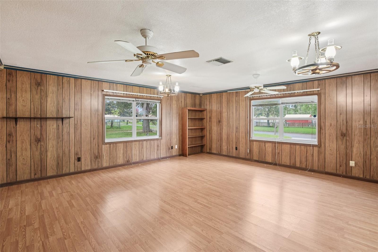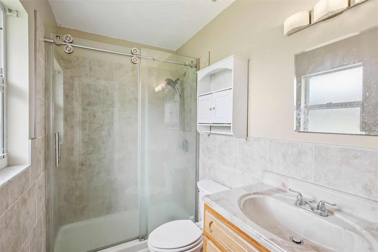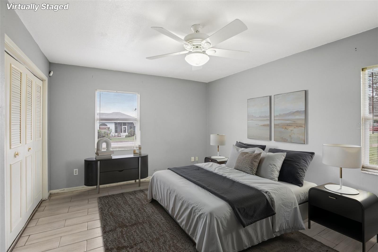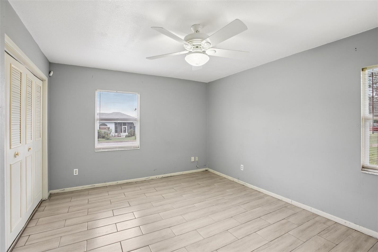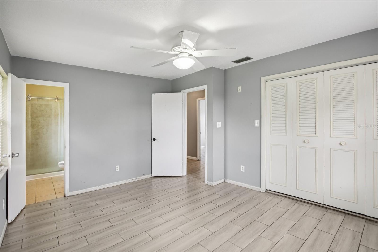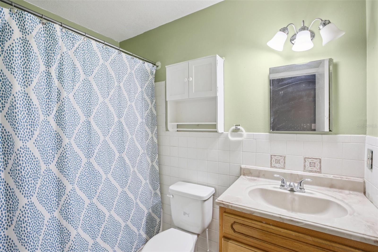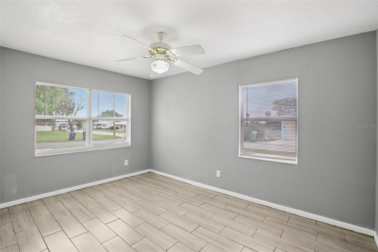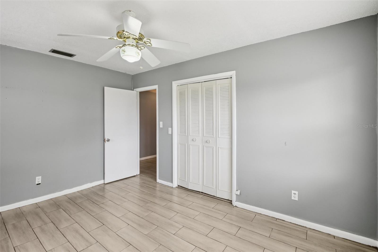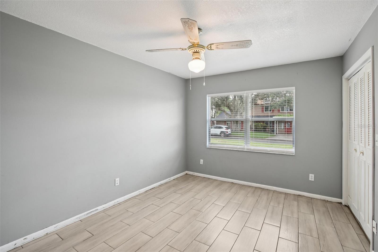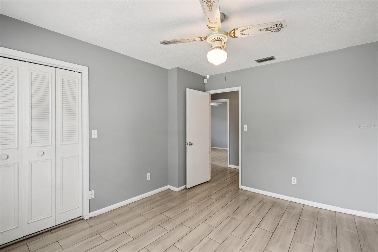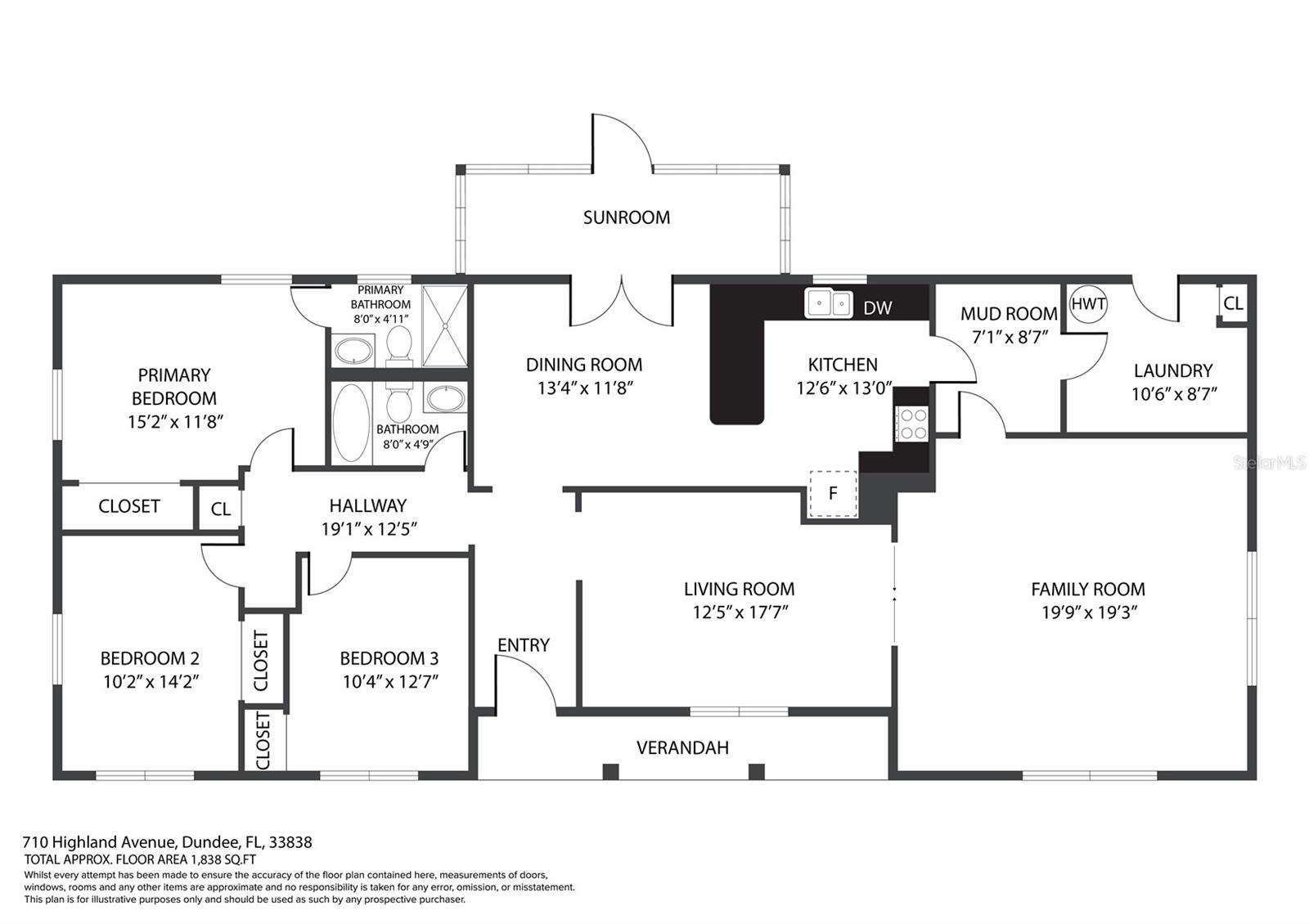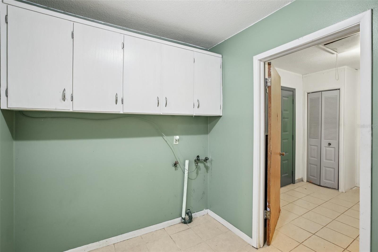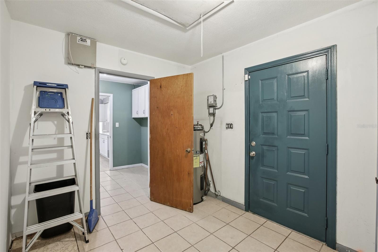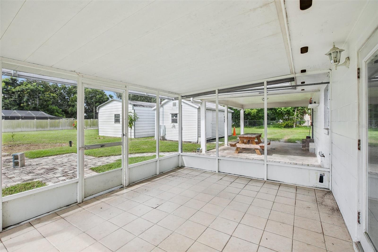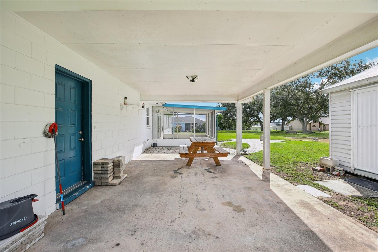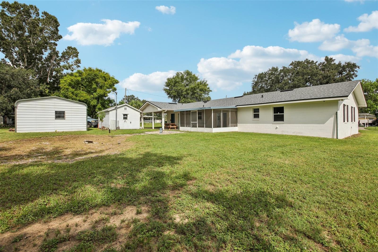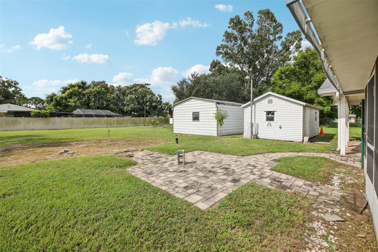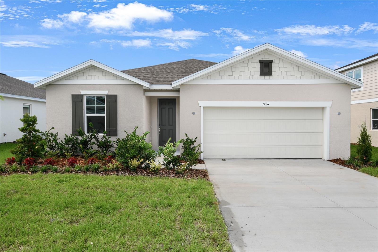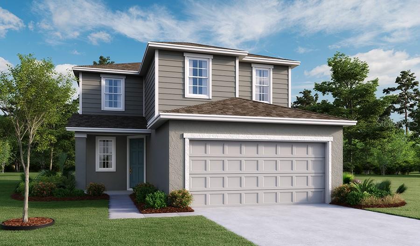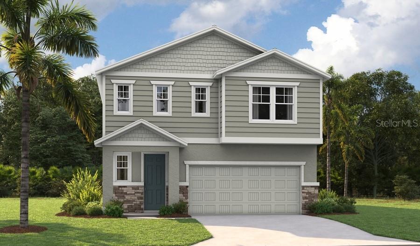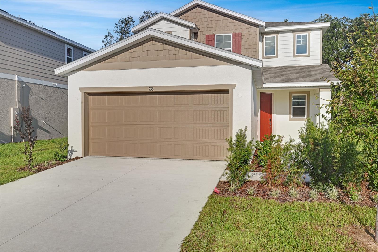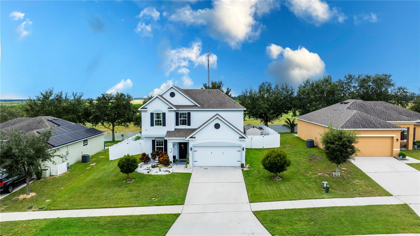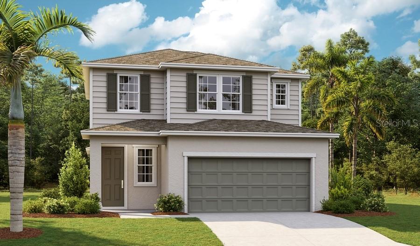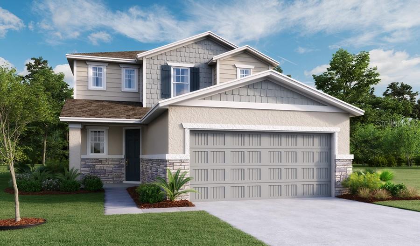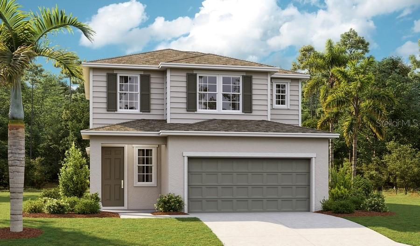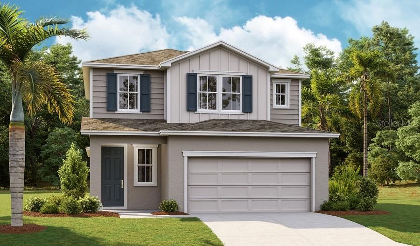710 Highland Avenue, DUNDEE, FL 33838
Property Photos
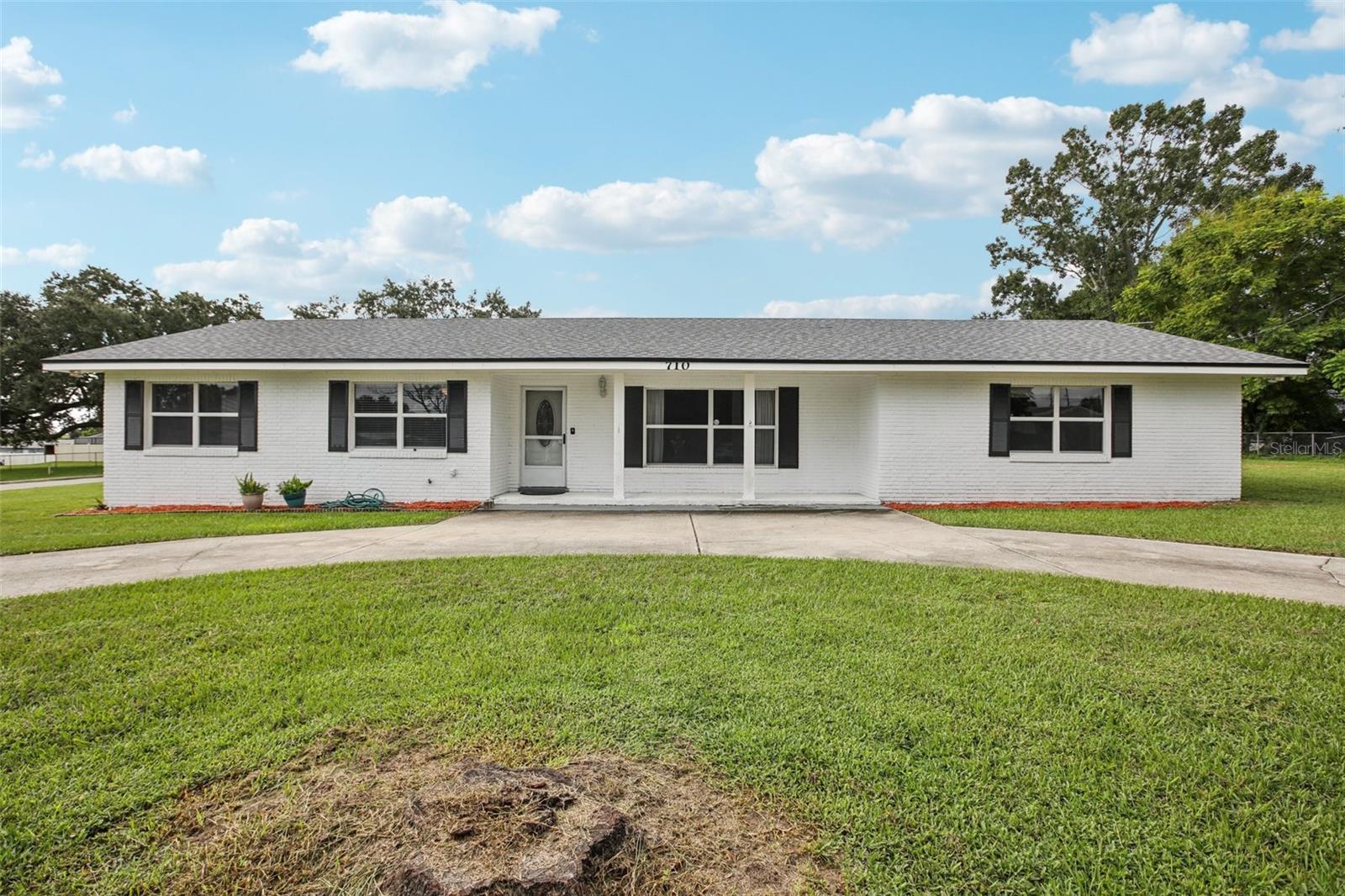
Would you like to sell your home before you purchase this one?
Priced at Only: $330,000
For more Information Call:
Address: 710 Highland Avenue, DUNDEE, FL 33838
Property Location and Similar Properties
- MLS#: O6342414 ( Residential )
- Street Address: 710 Highland Avenue
- Viewed: 40
- Price: $330,000
- Price sqft: $139
- Waterfront: No
- Year Built: 1974
- Bldg sqft: 2380
- Bedrooms: 3
- Total Baths: 2
- Full Baths: 2
- Garage / Parking Spaces: 2
- Days On Market: 57
- Additional Information
- Geolocation: 28.0166 / -81.6118
- County: POLK
- City: DUNDEE
- Zipcode: 33838
- Subdivision: Dundee
- Provided by: REDFIN CORPORATION
- Contact: Kathi Zerilli
- 407-708-9747

- DMCA Notice
-
DescriptionSELLERS ARE MOTIVATED!!! HUGE PRICE IMPROVEMENT!! Come and see this beautifully updated 4 bedroom, 2 bathroom home offering just over 2,000 square feet of comfortable living space. Set on a spacious corner lot with a circular driveway, it delivers fantastic curb appeal from the moment you arrive. Inside, wood look tile flooring flows through expansive living areas freshly painted for a clean, modern feel. The thoughtfully designed eat in kitchen features counter seating, sleek stainless steel appliances, and excellent storageideal for everyday meals and entertaining. The private primary suite includes its own en suite bath, while three additional bedrooms provide flexibility for family, guests, or a home office. The updated hall bath showcases a tiled walk in shower. Sliding doors open to a covered, enclosed lanaiperfect for year round relaxation. An attached carport offers flexible space for parking or additional entertaining, complemented by two exterior sheds and an indoor utility room for extra storage. A newer roof adds peace of mind. Conveniently located and truly move in ready, this corner lot gem has it all. Schedule your private showing today!
Payment Calculator
- Principal & Interest -
- Property Tax $
- Home Insurance $
- HOA Fees $
- Monthly -
For a Fast & FREE Mortgage Pre-Approval Apply Now
Apply Now
 Apply Now
Apply NowFeatures
Building and Construction
- Covered Spaces: 0.00
- Exterior Features: French Doors, Lighting
- Flooring: Carpet, Ceramic Tile, Laminate
- Living Area: 2008.00
- Other Structures: Shed(s), Workshop
- Roof: Shingle
Land Information
- Lot Features: Corner Lot, Gentle Sloping, City Limits, Level, Oversized Lot, Paved
Garage and Parking
- Garage Spaces: 1.00
- Open Parking Spaces: 0.00
- Parking Features: Circular Driveway
Eco-Communities
- Water Source: Public
Utilities
- Carport Spaces: 1.00
- Cooling: Central Air
- Heating: Central
- Pets Allowed: Yes
- Sewer: Septic Tank
- Utilities: BB/HS Internet Available, Cable Available, Electricity Connected, Fire Hydrant
Finance and Tax Information
- Home Owners Association Fee: 0.00
- Insurance Expense: 0.00
- Net Operating Income: 0.00
- Other Expense: 0.00
- Tax Year: 2024
Other Features
- Appliances: Dishwasher, Electric Water Heater, Exhaust Fan, Range, Refrigerator
- Country: US
- Interior Features: Attic Ventilator, Ceiling Fans(s), Crown Molding
- Legal Description: DUNDEE PB 1 PG 86 BLK 30 LOTS 1 & N1/2 OF 2
- Levels: One
- Area Major: 33838 - Dundee
- Occupant Type: Vacant
- Parcel Number: 27-28-28-836000-030010
- Possession: Negotiable
- Style: Ranch
- Views: 40
Similar Properties
Nearby Subdivisions
Dundee
Fla Highlands Co Sub
Fla Highlands Company Sub Or
Hart D L Sub
Howey W J Land Co 01 Add Dunde
Lake Marie Htsaddition 01
Landings At Lake Mabel Loop Ph
Mabel Loop Ridge Sub
Maria Vista
Menziola Rep Pt
North Grove
Ridge At Swan Lake
Ridge Dundee
Ridgeswan Lake
S Frederick Ave Area
Seasons At Bella Vista
Seasons At Shores Of Lake Dell
Vista Del Lago Ph Ii Rep

- Broker IDX Sites Inc.
- 750.420.3943
- Toll Free: 005578193
- support@brokeridxsites.com



