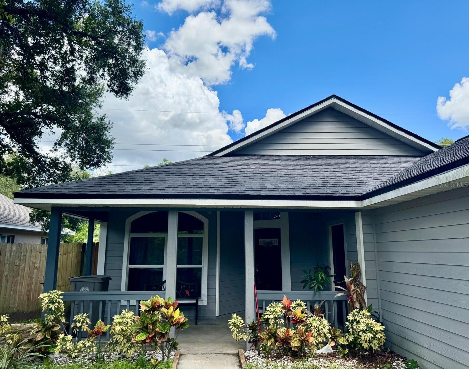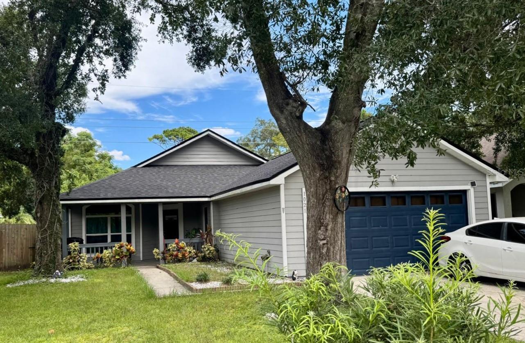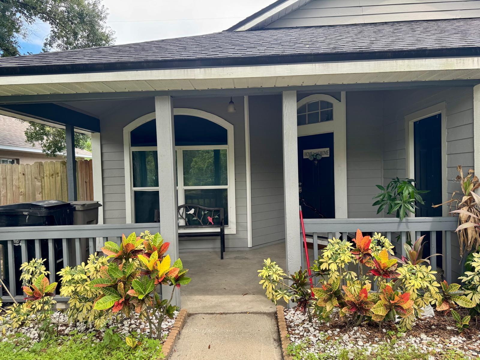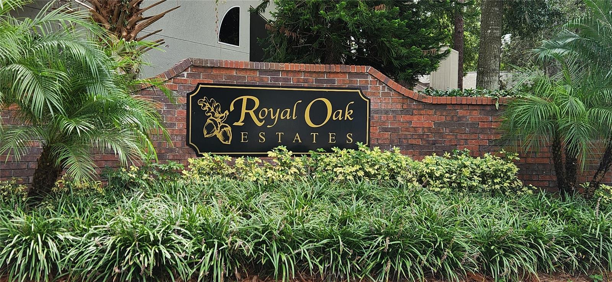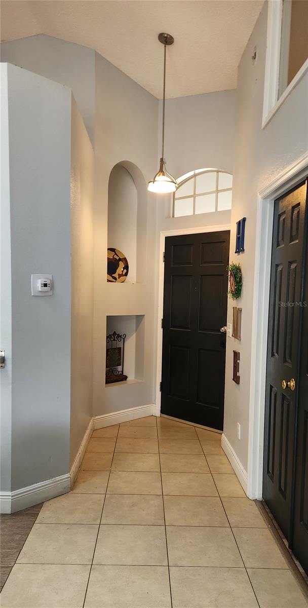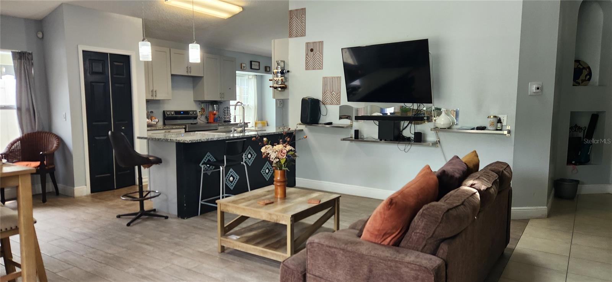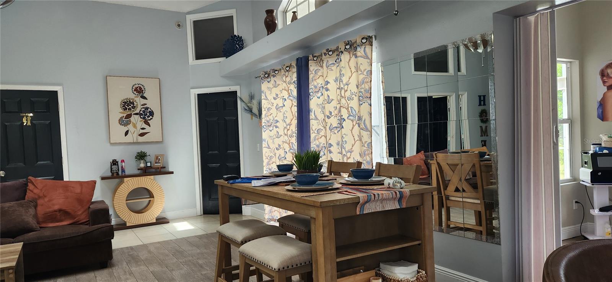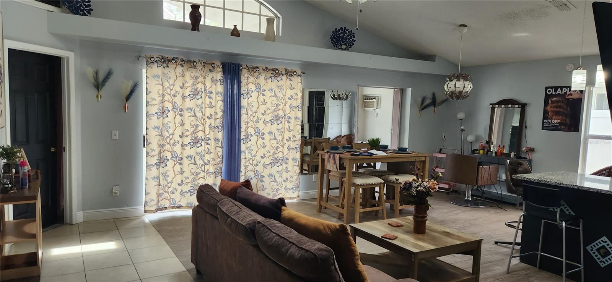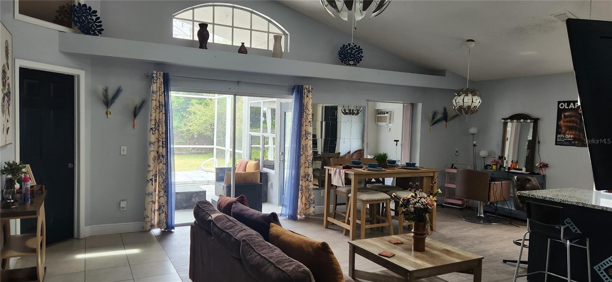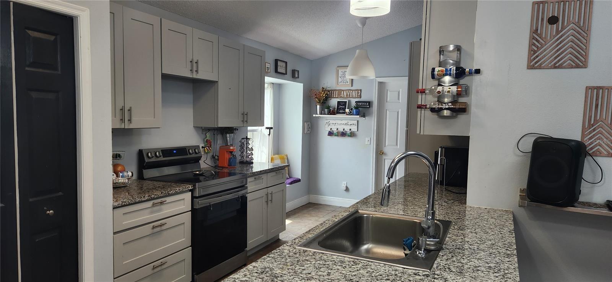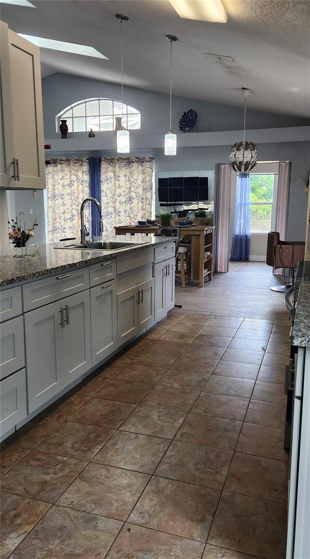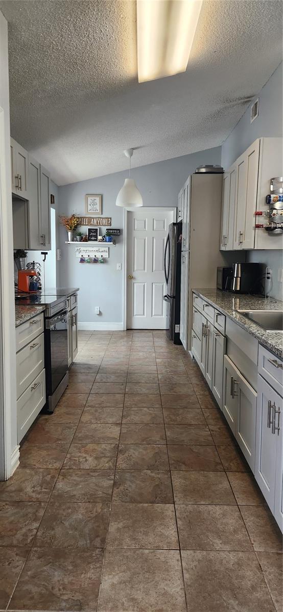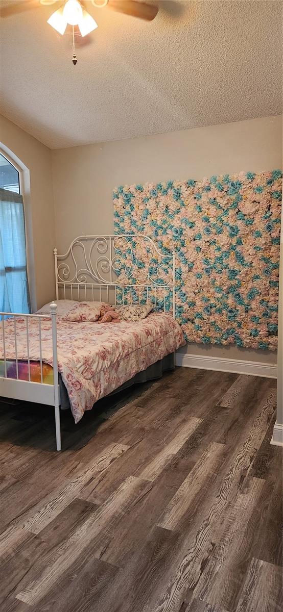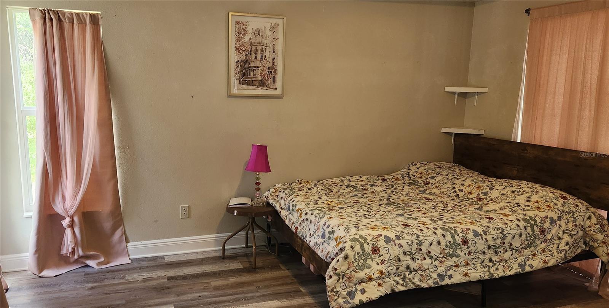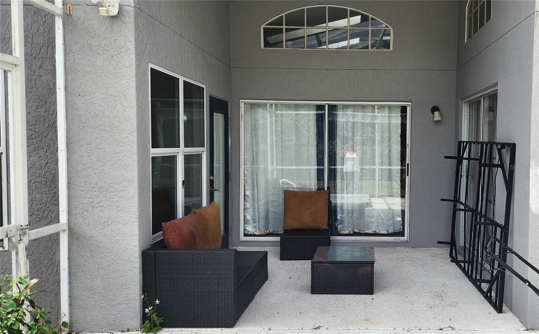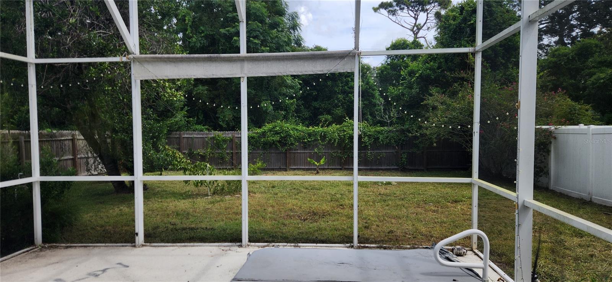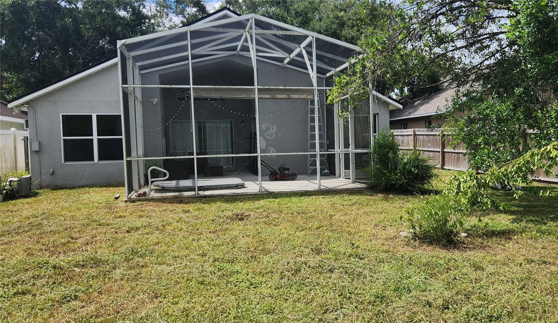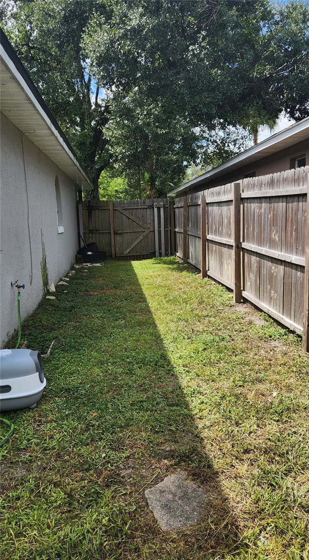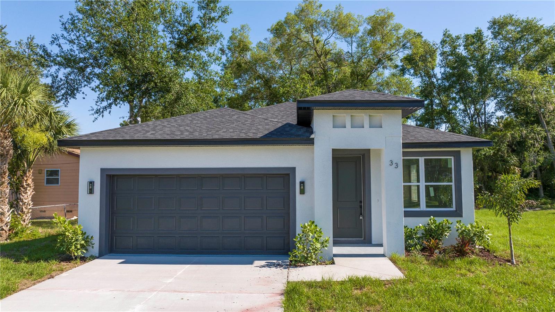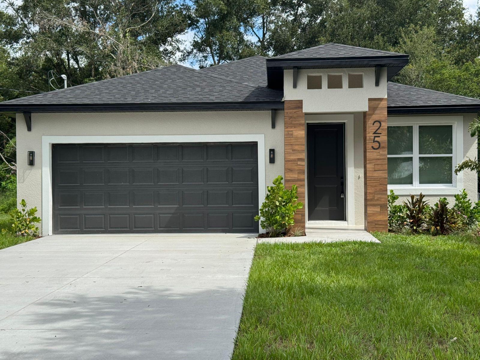1021 Royal Oaks Drive, APOPKA, FL 32703
Property Photos

Would you like to sell your home before you purchase this one?
Priced at Only: $349,990
For more Information Call:
Address: 1021 Royal Oaks Drive, APOPKA, FL 32703
Property Location and Similar Properties
- MLS#: O6341717 ( Residential )
- Street Address: 1021 Royal Oaks Drive
- Viewed: 9
- Price: $349,990
- Price sqft: $47
- Waterfront: No
- Year Built: 1993
- Bldg sqft: 7503
- Bedrooms: 3
- Total Baths: 2
- Full Baths: 2
- Garage / Parking Spaces: 2
- Days On Market: 29
- Additional Information
- Geolocation: 28.656 / -81.4891
- County: ORANGE
- City: APOPKA
- Zipcode: 32703
- Subdivision: Royal Oak Estates
- Elementary School: Lakeville Elem
- Middle School: Piedmont Lakes
- High School: Wekiva
- Provided by: AGENT TRUST REALTY CORPORATION
- Contact: Grisel Rodriguez
- 407-251-0669

- DMCA Notice
-
DescriptionExceptional Opportunity in Royal Oaks! Welcome to this beautifully renovated home where modern design meets everyday comfort. Featuring brand new porcelain tile flooring, sleek granite countertops, and soaring vaulted ceilings, this residence offers a bright and contemporary living experience. Enjoy peace of mind with a new roof installed in 2023 and take advantage of the prime location near major highways429, 414, and 436as well as nearby hospitals and essential services. Whether you're a first time buyer or investor, this home delivers style, convenience, and lasting value. Dont miss your chance to own in the sought after Royal Oaks community!
Payment Calculator
- Principal & Interest -
- Property Tax $
- Home Insurance $
- HOA Fees $
- Monthly -
For a Fast & FREE Mortgage Pre-Approval Apply Now
Apply Now
 Apply Now
Apply NowFeatures
Building and Construction
- Covered Spaces: 0.00
- Exterior Features: Sliding Doors
- Flooring: Ceramic Tile
- Living Area: 1455.00
- Roof: Shingle
School Information
- High School: Wekiva High
- Middle School: Piedmont Lakes Middle
- School Elementary: Lakeville Elem
Garage and Parking
- Garage Spaces: 2.00
- Open Parking Spaces: 0.00
Eco-Communities
- Water Source: Public
Utilities
- Carport Spaces: 0.00
- Cooling: Central Air
- Heating: Central, Electric
- Pets Allowed: Breed Restrictions
- Sewer: Public Sewer
- Utilities: Cable Available, Electricity Available, Private, Sewer Available, Water Available
Finance and Tax Information
- Home Owners Association Fee: 41.00
- Insurance Expense: 0.00
- Net Operating Income: 0.00
- Other Expense: 0.00
- Tax Year: 2024
Other Features
- Appliances: Dishwasher, Disposal, Dryer, Electric Water Heater, Microwave, Range, Range Hood, Refrigerator, Washer
- Association Name: Royal Oaks Estates Community HOA/ David Caylor
- Country: US
- Interior Features: Ceiling Fans(s), Open Floorplan
- Legal Description: ROYAL OAK ESTATES REPLAT 22/23 LOT 28
- Levels: One
- Area Major: 32703 - Apopka
- Occupant Type: Owner
- Parcel Number: 14-21-28-7786-00-280
- Zoning Code: RTF
Similar Properties
Nearby Subdivisions
Adell Park
Apopka Town
Bear Lake Highlands
Beverly Terrace Dedicated As M
Brantley Place
Braswell Court
Breckenridge Ph 01 N
Breezy Heights
Bronson Peak
Bronsons Rdg Replat
Bronsons Ridge 32s
Bronsons Ridge 60s
Cameron Grove
Chelsea Parc
Clear Lake Lndg
Cobblefield
Country Add
Country Landing
Cutters Corner
Davis Mitchells Add
Dream Lake Add
Eden Crest
Emerson Park
Emerson Park A B C D E K L M N
Emerson Pointe
Enclave At Bear Lake
Enclave At Bear Lake Ph 2
Fairfield
Forest Lake Estates
Foxwood Ph 2
Golden Estates
Hackney Prop
Hilltop Reserve Ph 3
Hilltop Reserve Ph 4
Hilltop Reserve Ph Iii
Hilltop Reserve Ph Iv
Ivy Trls
J L Hills Little Bear Lake Sub
Jansen Sub
Lake Doe Cove Ph 03 G
Lake Heiniger Estates
Lake Mendelin Estates
Lake Pleasant Estates
Lakeside Homes
Lakeside Ph I Amd 2
Lakeside Ph Ii
Lakeside Ph Ii A Rep
Lynwood
Magnolia Park Estates
Marbella Reserve
Maudehelen
Maudehelen Sub
Mc Neils Orange Villa
Meadowlark Landing
Montclair
N/a
Neals Bay Point
New Horizons
None
Northcrest
Oak Lawn
Oak Park Manor
Oakmont Park
Oaks Wekiwa
Paradise Heights
Paradise Heights First Add
Paradise Point 1st Sec
Piedmont Park
Royal Estates
Royal Oak Estates
Sheeler Hills
Sheeler Oaks Ph 02a
Silver Oak Ph 2
Stockbridge
Vistaswaters Edge Ph 2
Votaw
Votaw Village Ph 02
Wekiva Club
Wekiva Club Ph 02 48 88
Wekiva Reserve
Wekiva Ridge Oaks
Wekiwa Manor Sec 01
Wekiwa Manor Sec 03
Woodfield Oaks
Yogi Bears Jellystone Park Con

- Broker IDX Sites Inc.
- 750.420.3943
- Toll Free: 005578193
- support@brokeridxsites.com



