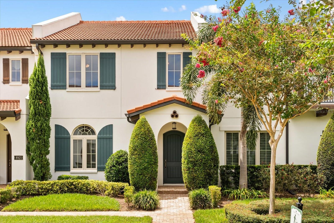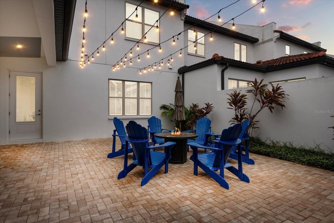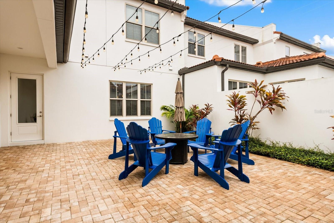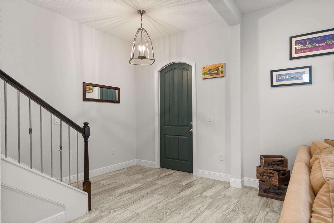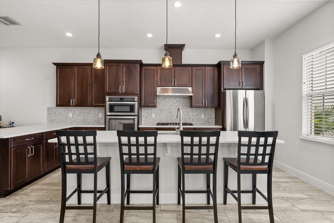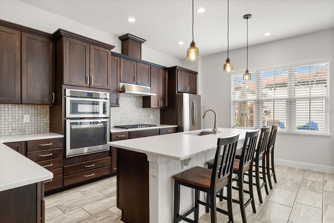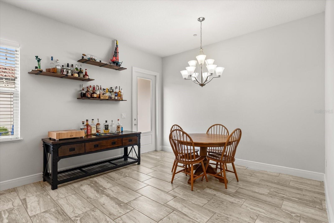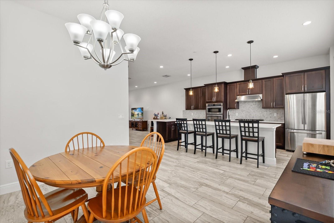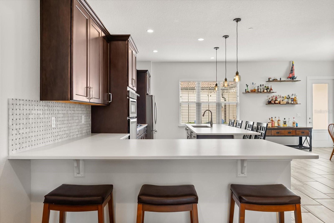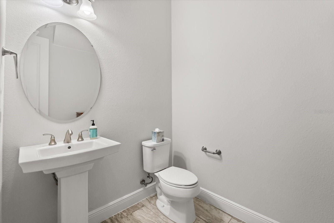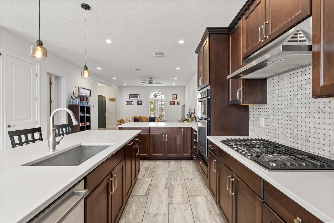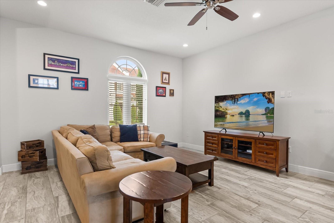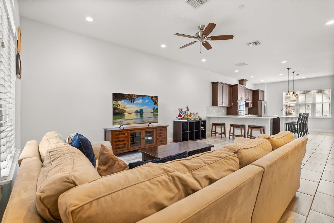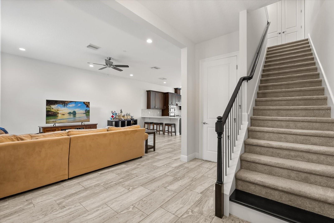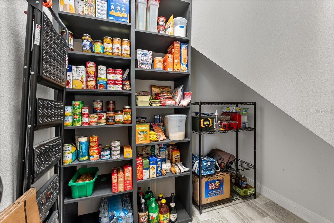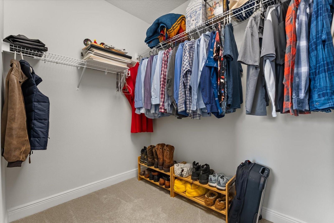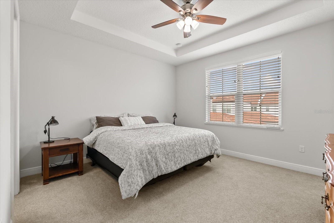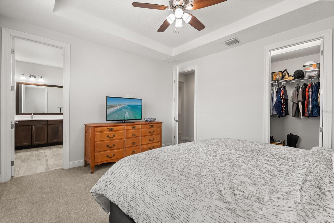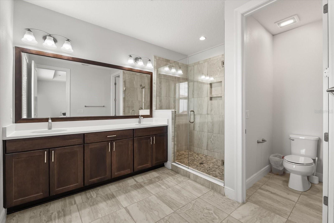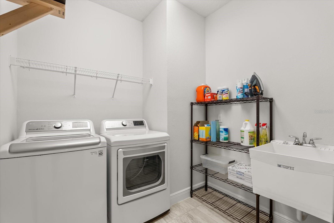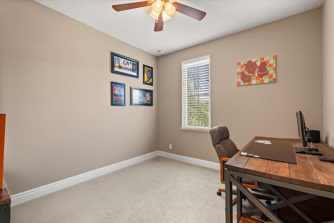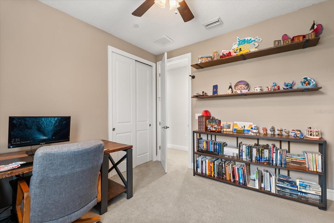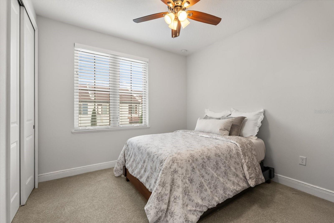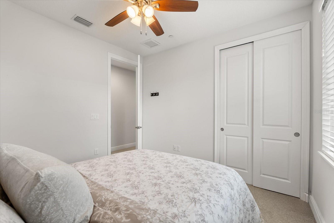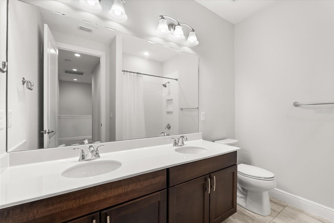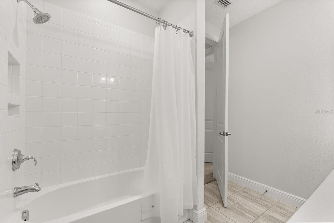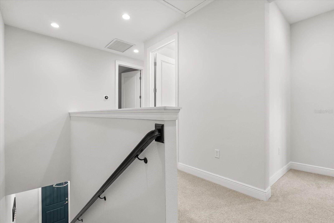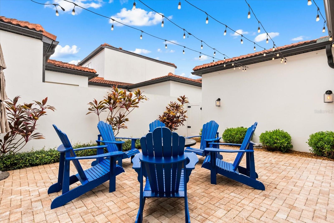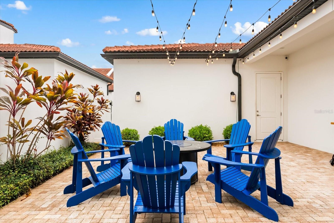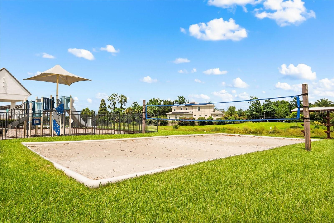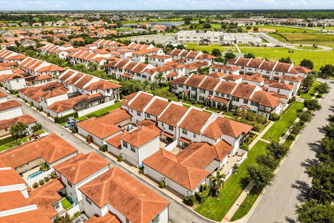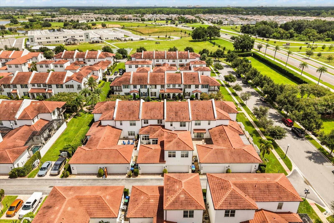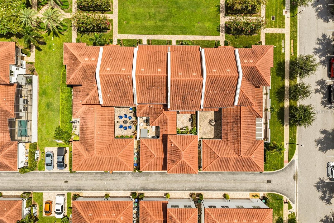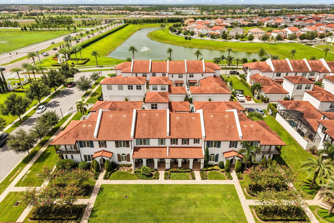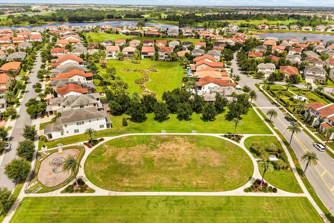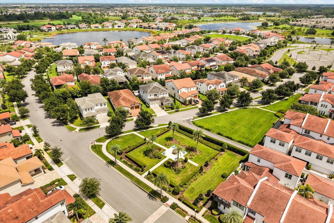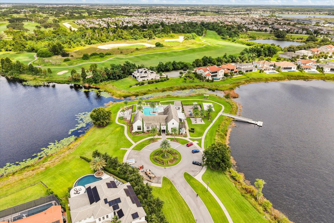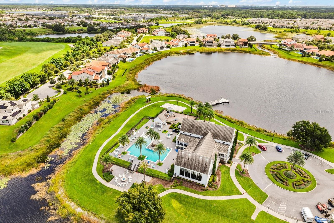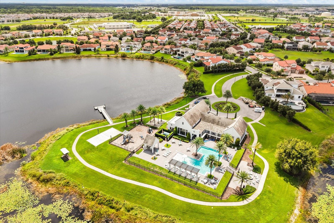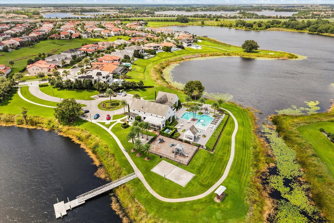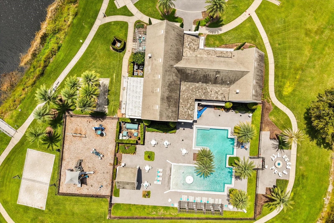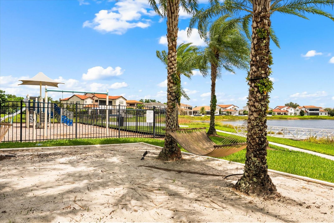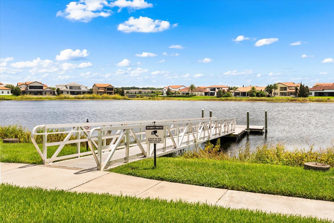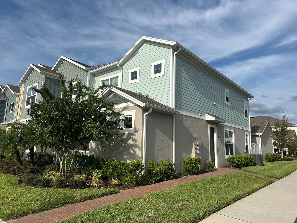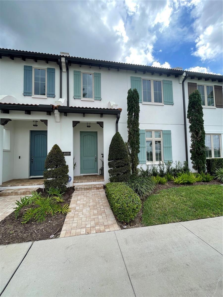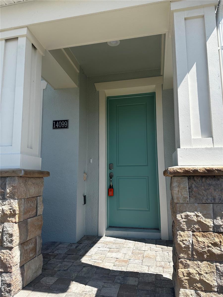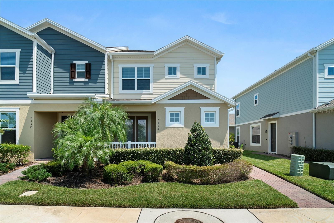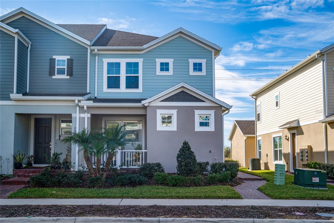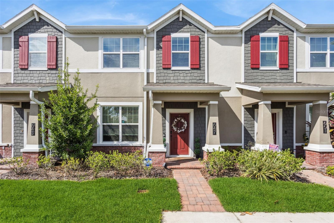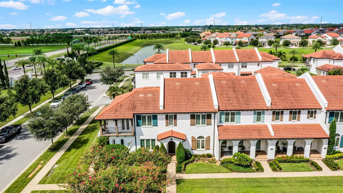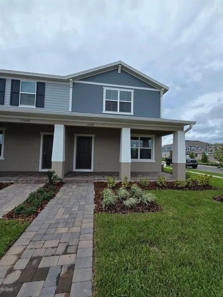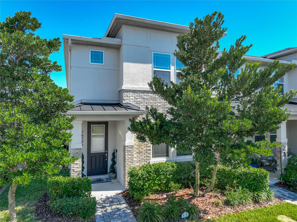8915 Fountain Palm Alley, WINTER GARDEN, FL 34787
Property Photos
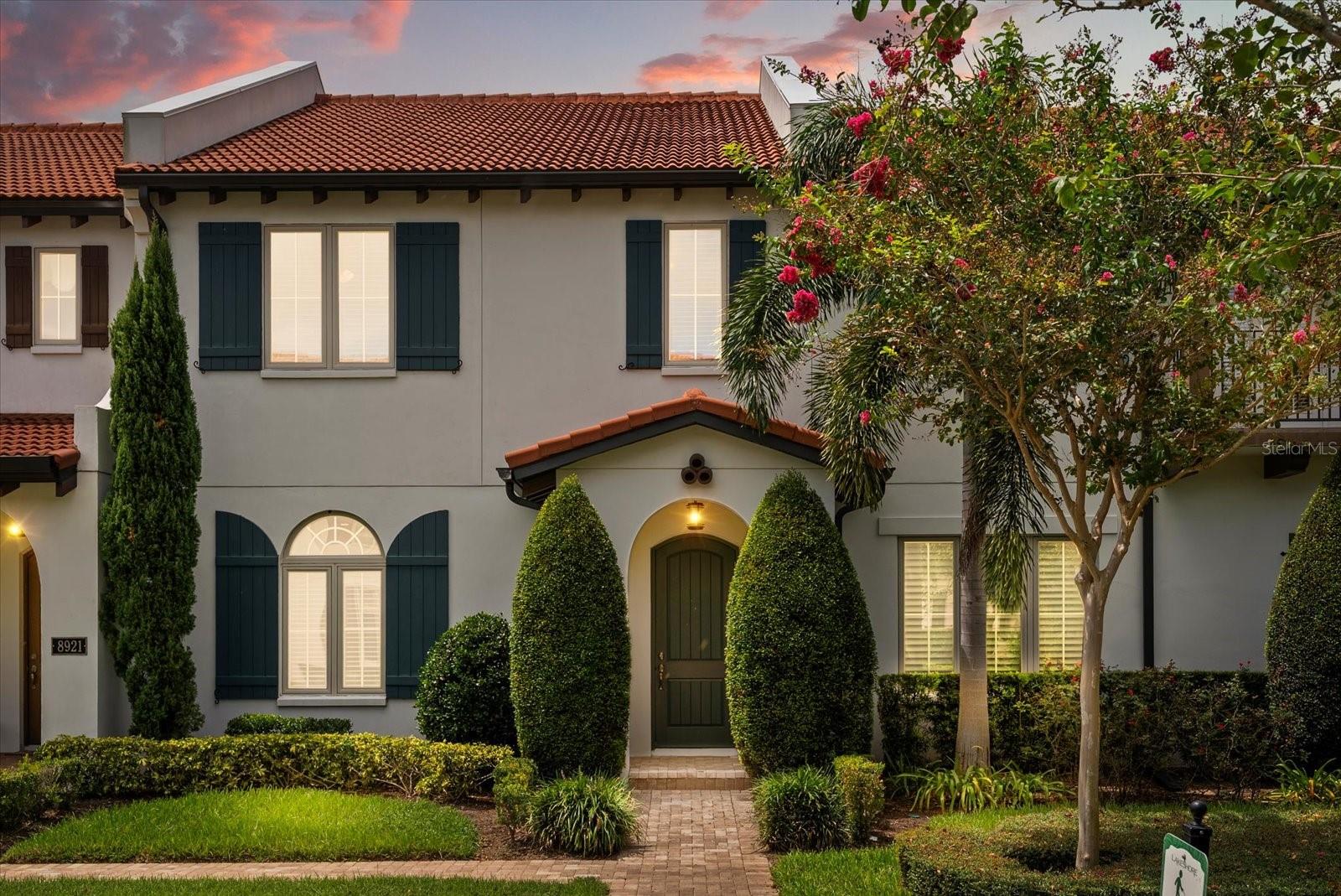
Would you like to sell your home before you purchase this one?
Priced at Only: $539,000
For more Information Call:
Address: 8915 Fountain Palm Alley, WINTER GARDEN, FL 34787
Property Location and Similar Properties
- MLS#: O6340597 ( Residential )
- Street Address: 8915 Fountain Palm Alley
- Viewed: 53
- Price: $539,000
- Price sqft: $195
- Waterfront: No
- Year Built: 2018
- Bldg sqft: 2766
- Bedrooms: 3
- Total Baths: 3
- Full Baths: 2
- 1/2 Baths: 1
- Garage / Parking Spaces: 2
- Days On Market: 64
- Additional Information
- Geolocation: 28.4208 / -81.6278
- County: ORANGE
- City: WINTER GARDEN
- Zipcode: 34787
- Subdivision: Lakeshore Preserve Ph 1
- Elementary School: Panther Lake Elementary
- Middle School: Water Spring Middle
- High School: Horizon High School
- Provided by: M2M REALTY
- Contact: Micaela Navarra
- 407-401-2275

- DMCA Notice
-
DescriptionWelcome to Lakeshore Preserve, a prestigious Toll Brothersbuilt community where timeless elegance meets everyday comfort. This Spanish Colonial and Italianateinspired townhome is being offered for the first time since its original purchase in 2018 and showcases exceptional design and thoughtful upgrades throughout. Step inside to soaring 10 foot ceilings on the first floor and 9 foot ceilings on the second, all framed by an impressive 8 foot designer entry door. The first floor is finished with elegant ceramic tile flooring and 5 inch baseboards carried throughout the home, creating a polished, upscale look. The chefs kitchen is a true centerpiece, featuring beautifully crafted 42 inch upper cabinets with smooth glide drawers, a stainless steel undermount sink, premium appliancesincluding a 36 inch gas cooktop vented to the exteriorand abundant pantry storage with custom built in shelving. Additional upgrades include an energy efficient tankless water heater and an AC unit equipped with a UV filter designed to protect and eliminate harmful mold and bacteria, Low E insulated double pane vinyl windows, upgraded carpet upstairs, chrome stair balusters, and so much more. The space flows seamlessly to the private paved courtyard, perfect for gatherings or quiet Florida evenings. An added side gate enhances both convenience and functionality to the cozy landscaped courtyard. Upstairs, the spacious primary suite offers a large walk in closet and an elegant expansive bath with a double upgraded granite vanity and an upgraded frameless glass shower enclosure. Every detail reflects pride of ownership and meticulous care. Nestled in a beautifully landscaped, private community, Lakeshore Preserve offers fabulous amenities and a prime location near top rated schools, shopping, dining, and Orlandos major attractions. List of full upgrades is available
Payment Calculator
- Principal & Interest -
- Property Tax $
- Home Insurance $
- HOA Fees $
- Monthly -
For a Fast & FREE Mortgage Pre-Approval Apply Now
Apply Now
 Apply Now
Apply NowFeatures
Building and Construction
- Builder Model: Dante
- Builder Name: Toll Brothers
- Covered Spaces: 0.00
- Exterior Features: Courtyard, Lighting, Rain Gutters, Sidewalk, Storage
- Flooring: Carpet, Ceramic Tile
- Living Area: 2052.00
- Roof: Tile
Land Information
- Lot Features: Landscaped, Private, Sidewalk
School Information
- High School: Horizon High School
- Middle School: Water Spring Middle
- School Elementary: Panther Lake Elementary
Garage and Parking
- Garage Spaces: 2.00
- Open Parking Spaces: 0.00
Eco-Communities
- Green Energy Efficient: Water Heater
- Water Source: Public
Utilities
- Carport Spaces: 0.00
- Cooling: Central Air
- Heating: Central
- Pets Allowed: Breed Restrictions
- Sewer: Public Sewer
- Utilities: Other
Amenities
- Association Amenities: Clubhouse, Fitness Center
Finance and Tax Information
- Home Owners Association Fee Includes: Internet, Other
- Home Owners Association Fee: 475.00
- Insurance Expense: 0.00
- Net Operating Income: 0.00
- Other Expense: 0.00
- Tax Year: 2024
Other Features
- Appliances: Built-In Oven, Convection Oven, Cooktop, Dishwasher, Disposal, Dryer, Exhaust Fan, Freezer, Gas Water Heater, Ice Maker, Microwave, Range, Range Hood, Refrigerator, Washer
- Association Name: First Service Residential
- Association Phone: Dwayne Robinson
- Country: US
- Furnished: Unfurnished
- Interior Features: Eat-in Kitchen, High Ceilings, Kitchen/Family Room Combo, Open Floorplan, PrimaryBedroom Upstairs, Solid Wood Cabinets, Stone Counters, Thermostat, Walk-In Closet(s), Window Treatments
- Legal Description: LAKESHORE PRESERVE PHASE 1 87/46 LOT 38
- Levels: Two
- Area Major: 34787 - Winter Garden/Oakland
- Occupant Type: Owner
- Parcel Number: 05-24-27-5330-00-380
- Style: Courtyard, Mediterranean
- View: Garden
- Views: 53
- Zoning Code: P-D
Similar Properties
Nearby Subdivisions
30 North Park
Daniels Lndg Aj
Hamlin Rdg
Hamlin Reserve
Hamlin Ridge
Harvest At Ovation
Hawksmoor Ph 3
Hawksmoorph 3
Heritageplant Street
Lakeshore Preserve Ph 1
Mezzano
Northlake At Ovation Phase 2
Orchard A1a26 B1 B2 C D1d4
Orchard Hills Ph 4
Osprey Ranch
Osprey Ranch - Phase 1
Park Place
Park Placewinter Garden
Parkview At Hamlin
Parkviewhamlin
Silverleaf Oaks
Silverleaf Oakshamlin Ph 3a
Stoneybrook West
Stoneybrook West I
Storey Grove
Storey Grove Ph 1b3
Storey Grove Ph 4
Summerlake Pd Ph 2c 2d 2e
Summerlake Pd Ph 2c2e
Tribute At Ovation
Village Grove Ph 01
Village Grove Ph 02
Villastucker Oaks
Walkers Grove Twnhms
Waterleigh
Waterleigh Ph 2e
Waterleigh Ph 4a
Watermark Ph 3
Westhavenovation
Westside Townhomes
Westside Townhomes Ph 04
Westside Twnhms
Westside Twnhms Ph 02
Winding Bay Preserve

- Broker IDX Sites Inc.
- 750.420.3943
- Toll Free: 005578193
- support@brokeridxsites.com



