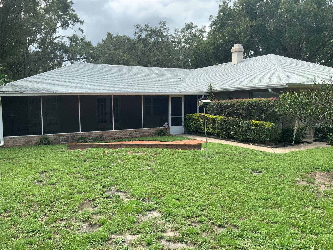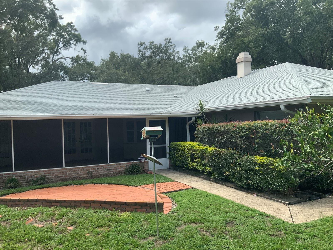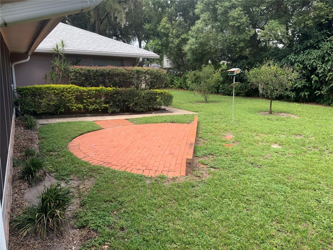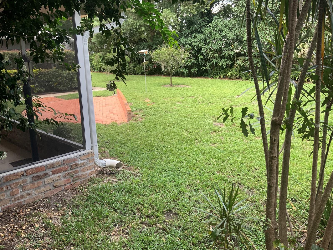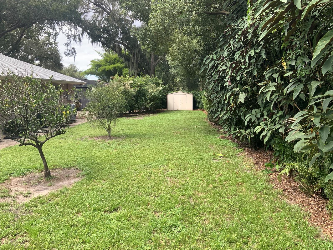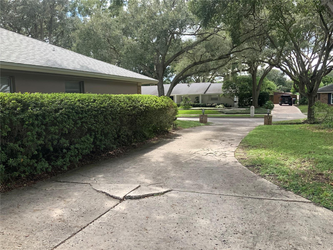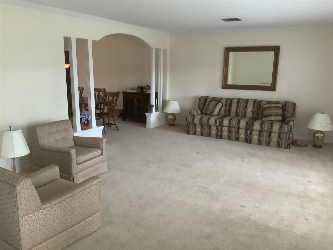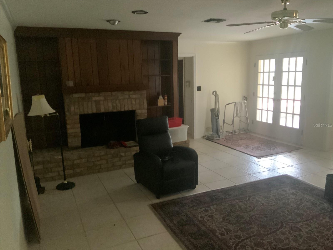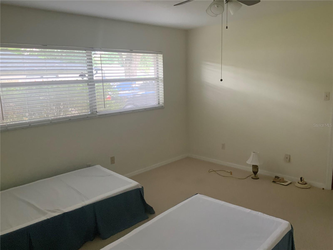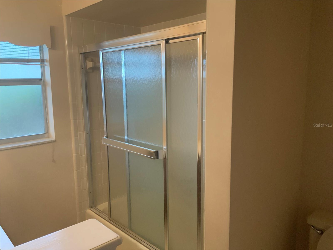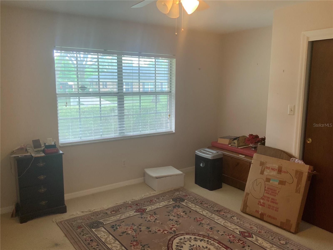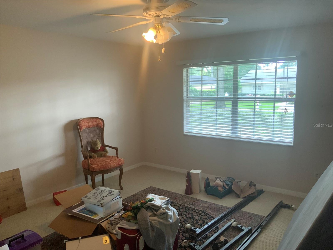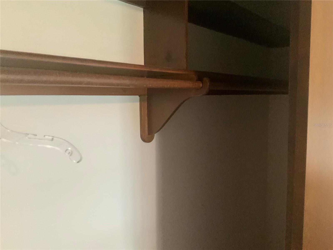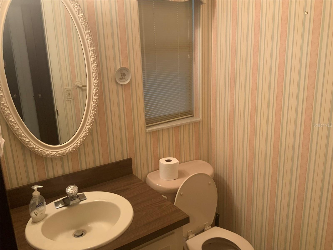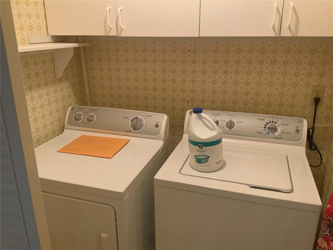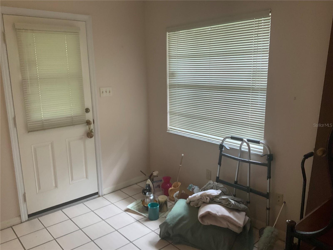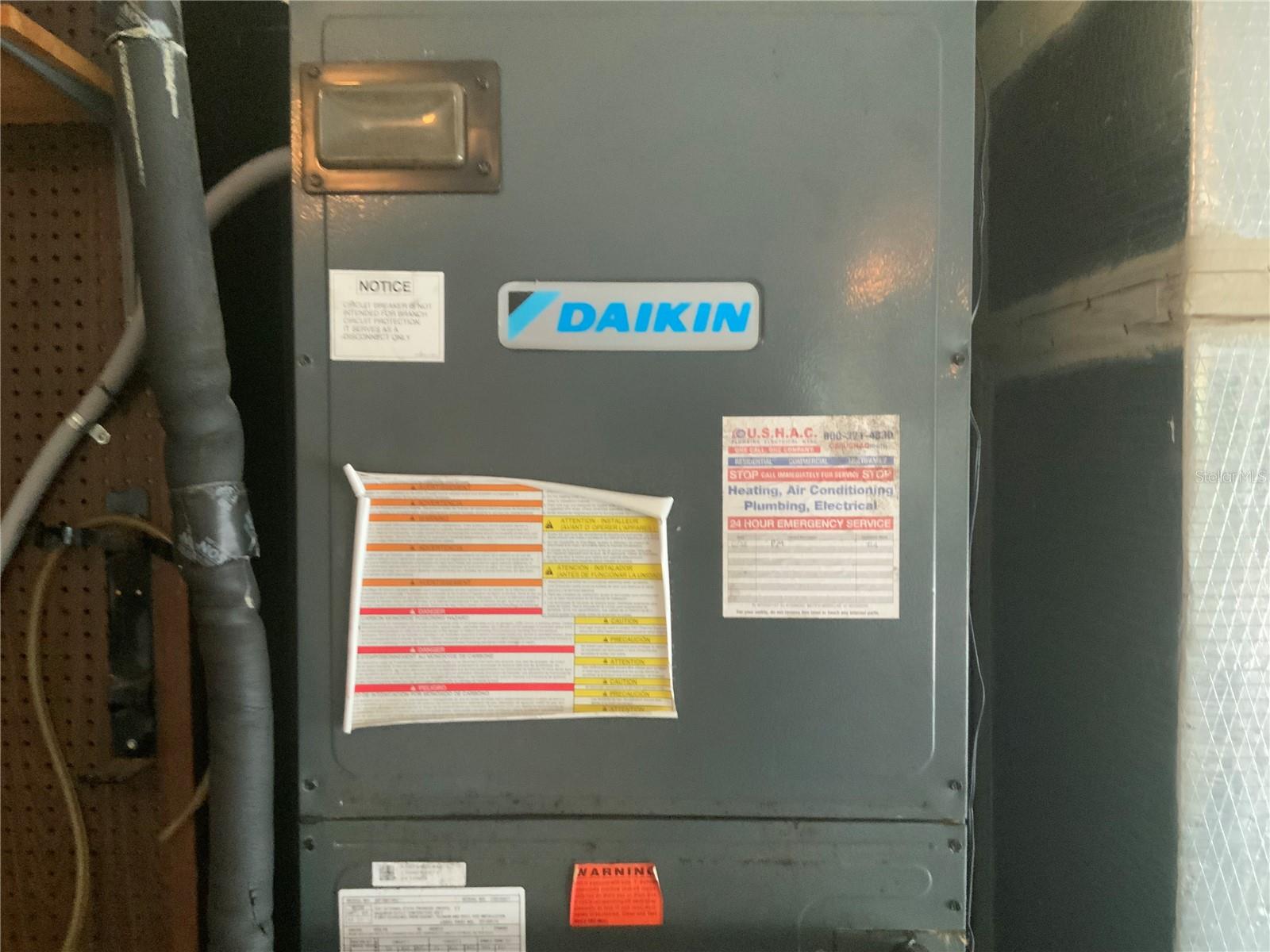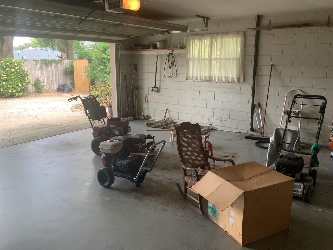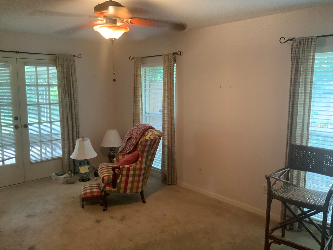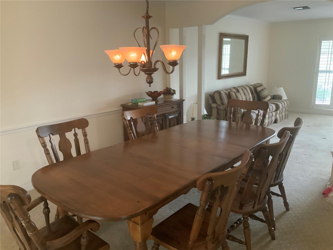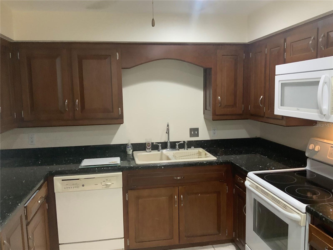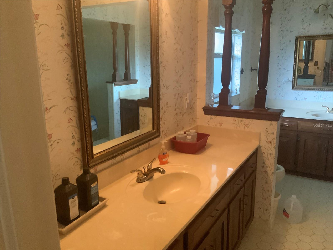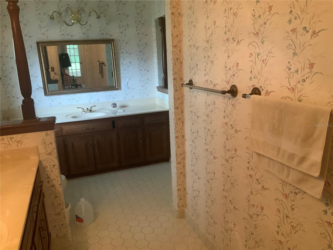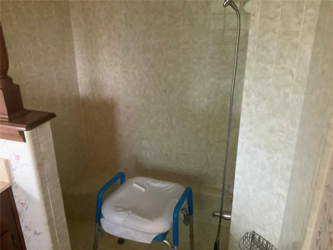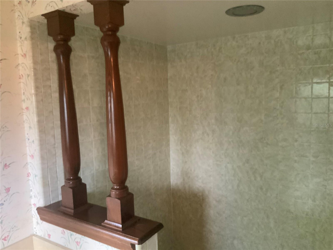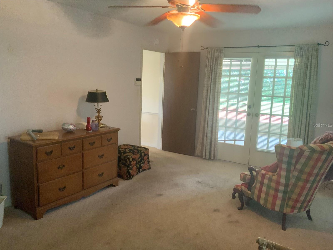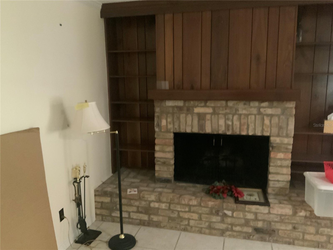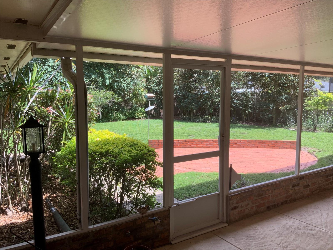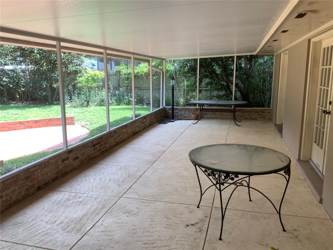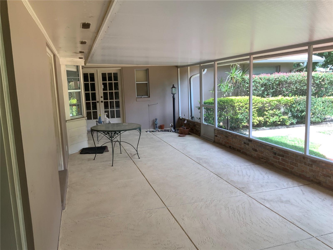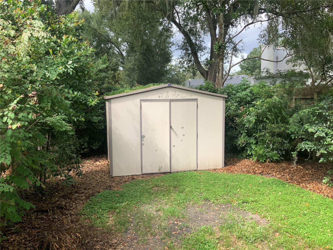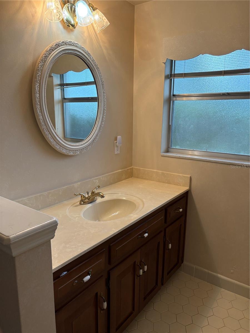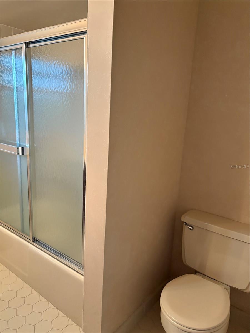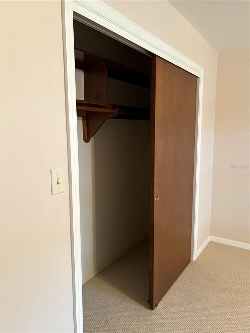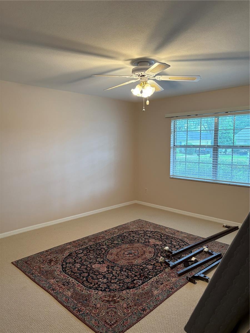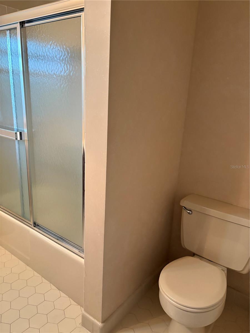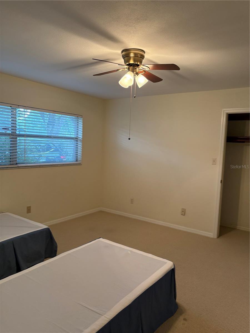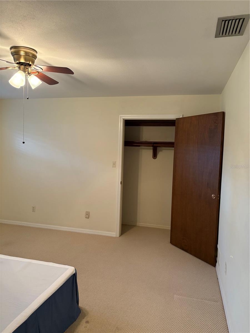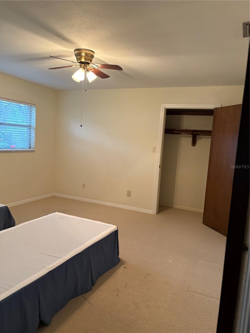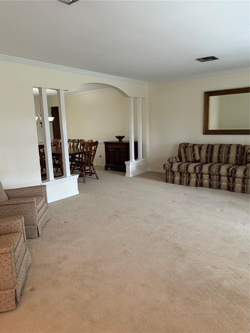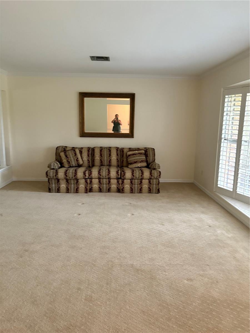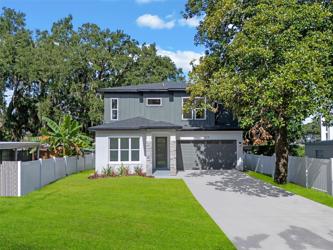3351 Wald Road, ORLANDO, FL 32806
Property Photos
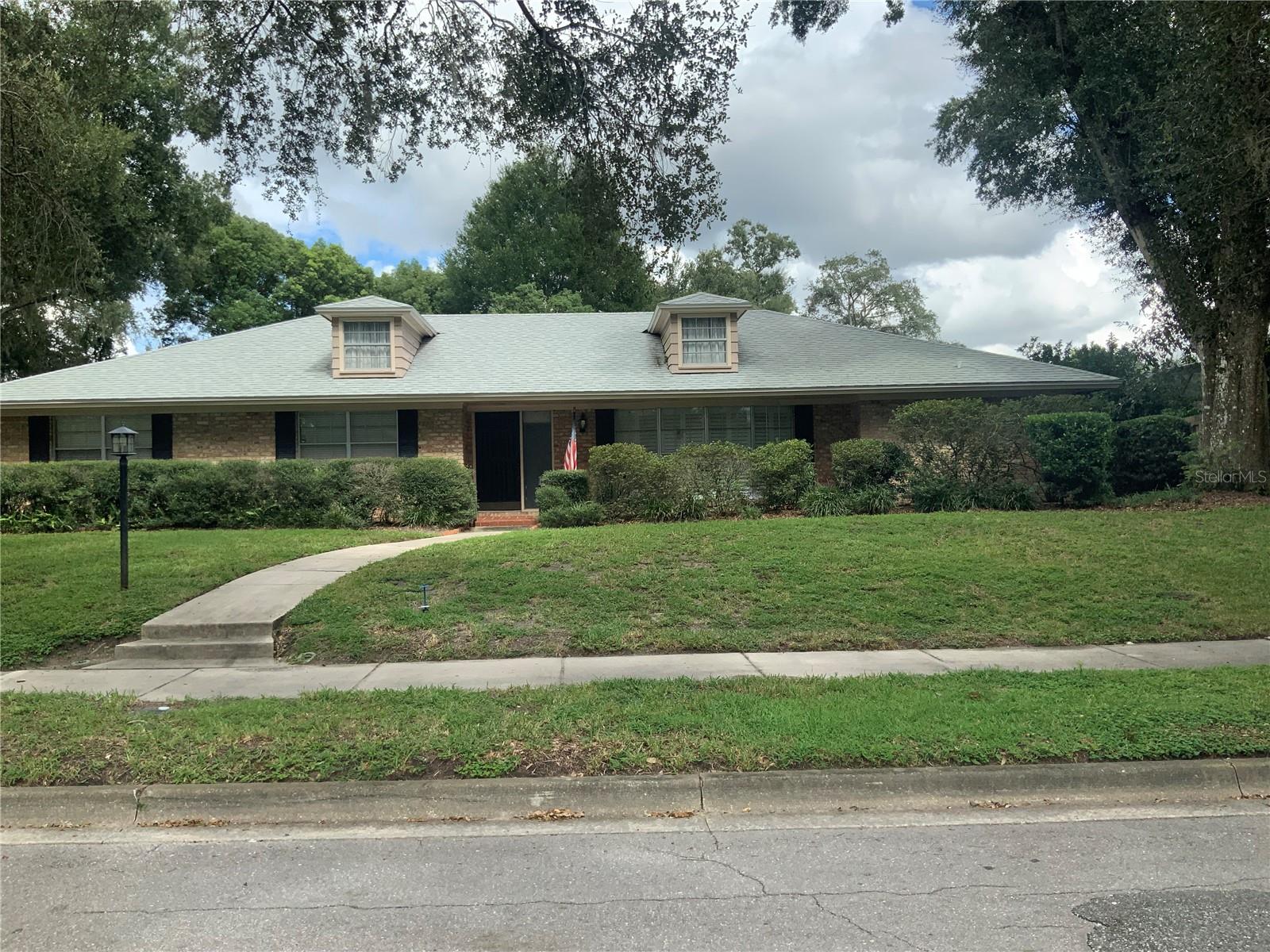
Would you like to sell your home before you purchase this one?
Priced at Only: $765,000
For more Information Call:
Address: 3351 Wald Road, ORLANDO, FL 32806
Property Location and Similar Properties
- MLS#: O6338798 ( Residential )
- Street Address: 3351 Wald Road
- Viewed: 58
- Price: $765,000
- Price sqft: $239
- Waterfront: No
- Year Built: 1975
- Bldg sqft: 3197
- Bedrooms: 4
- Total Baths: 3
- Full Baths: 2
- 1/2 Baths: 1
- Garage / Parking Spaces: 2
- Days On Market: 17
- Additional Information
- Geolocation: 28.5031 / -81.3661
- County: ORANGE
- City: ORLANDO
- Zipcode: 32806
- Subdivision: Southern Oaks
- Elementary School: Pershing Elem
- Middle School: PERSHING K 8
- High School: Boone High
- Provided by: SMART SOLUTIONS REALTY LLC
- Contact: Roger Ollanketo
- 407-455-0411

- DMCA Notice
-
DescriptionWelcome to Southern Oaks, where timeless beauty meets unbeatable convenience. Surrounded by majestic canopy trees, this distinguished community places you just 7 miles from Orlando International Airport, 5 miles from the vibrant heart of downtown Orlando, and 57 miles from the pristine shores of Cocoa Beach. This four bedroom, two and a half bath residence offers exceptional potential, featuring a new roof (2023) and a modern AC system (2018) for lasting comfort. With its prime location and solid upgrades, this property is a rare opportunity to create your ideal retreat in one of Orlandos most sought after neighborhoods.
Payment Calculator
- Principal & Interest -
- Property Tax $
- Home Insurance $
- HOA Fees $
- Monthly -
For a Fast & FREE Mortgage Pre-Approval Apply Now
Apply Now
 Apply Now
Apply NowFeatures
Building and Construction
- Covered Spaces: 0.00
- Exterior Features: French Doors, Shade Shutter(s), Sidewalk
- Flooring: Carpet, Ceramic Tile
- Living Area: 2565.00
- Other Structures: Shed(s)
- Roof: Shingle
Land Information
- Lot Features: Oversized Lot
School Information
- High School: Boone High
- Middle School: PERSHING K-8
- School Elementary: Pershing Elem
Garage and Parking
- Garage Spaces: 2.00
- Open Parking Spaces: 0.00
Eco-Communities
- Water Source: Public
Utilities
- Carport Spaces: 0.00
- Cooling: Central Air
- Heating: Central
- Pets Allowed: Breed Restrictions
- Sewer: Public Sewer
- Utilities: BB/HS Internet Available
Finance and Tax Information
- Home Owners Association Fee: 200.00
- Insurance Expense: 0.00
- Net Operating Income: 0.00
- Other Expense: 0.00
- Tax Year: 2024
Other Features
- Appliances: Dishwasher, Dryer, Range
- Country: US
- Interior Features: Ceiling Fans(s), Solid Surface Counters
- Legal Description: SOUTHERN OAKS UNIT NO 4 4/73 LOT 26 BLKB
- Levels: One
- Area Major: 32806 - Orlando/Delaney Park/Crystal Lake
- Occupant Type: Vacant
- Parcel Number: 12-23-29-8204-02-260
- Possession: Close Of Escrow
- Style: Ranch
- Views: 58
- Zoning Code: R-1AA
Similar Properties
Nearby Subdivisions
Adirondack Heights
Agnes Heights
Agnes Hgts
Albert Shores Rep
Ardmore Manor
Ardmore Park
Ashbury Park
Bel Air Hills
Bel Air Terrace
Boone Terrace
Brookvilla
Brookvilla Add
Buckwood Sub
Clover Heights Rep
Cloverdale Hts
Conway Estates Replat
Conway Park
Conway Terrace
Conwayboone
Crocker Heights
Crystal Ridge
Davis Add
Delaney Park
Dover Shores Eighth Add
Dover Shores Fifth Add
Dover Shores Seventh Add
Dover Shores Sixth Add
Edenboro Heights
Fernway
Floyd King Sub
Forest Pines
Glass Gardens
Green Fields
Greenbriar
Greenfield Manor
Handsonhurst
Hourglass Homes
Ilexhurst Sub
Ilexhurst Sub G67 Lots 16 17
Interlake Park Second Add
Jennie Jewel
Lake Emerald
Lake Lagrange Heights
Lake Lagrange Heights Add 01
Lake Shore Manor
Lakes Hills Sub
Lancaster Heights
Lawton Lawrence Sub
Ledford Place
Marwood
Mercerdees Grove
Metes And Bounds
N/a
Orange Peel Twin Homes
Page
Pelham Park 1st Add
Pennsylvania Heights
Pershing Terrace
Phillips Place
Pickett Terrace
Pineloch Terrace
Piney Woods Lakes
Richmond Terrace
Silver Dawn
Skycrest
Southern Belle
Southern Oaks
Southern Pines
Thomas Add
Traylor Terrace
Veradale
Waterfront Estates 1st Add
Weidows Sub
Willis Brundidge Sub
Wilmayelgia
Wyldwoode

- Broker IDX Sites Inc.
- 750.420.3943
- Toll Free: 005578193
- support@brokeridxsites.com



