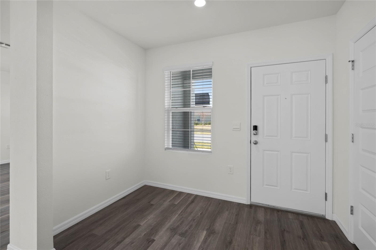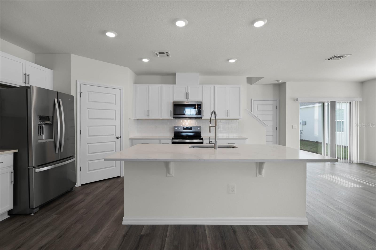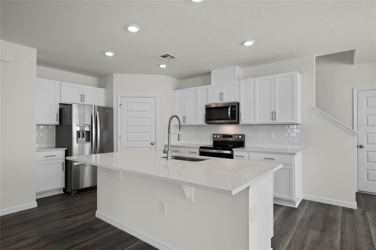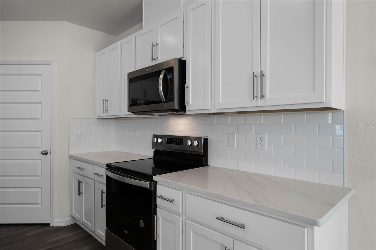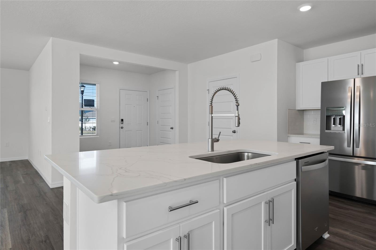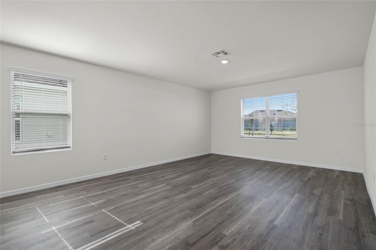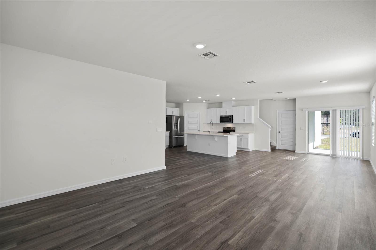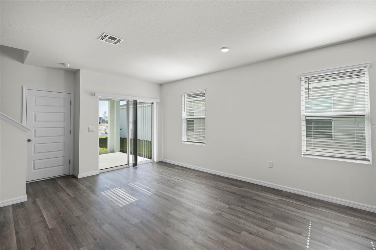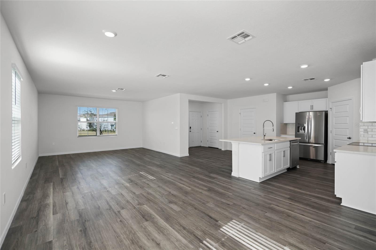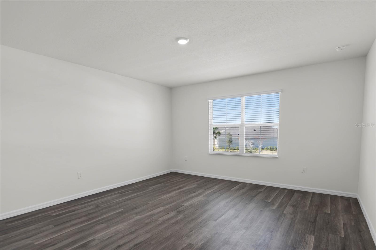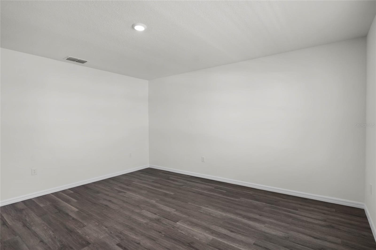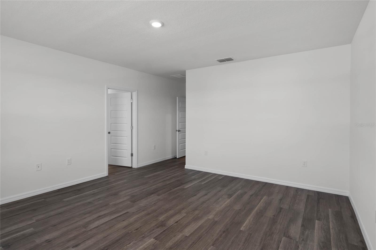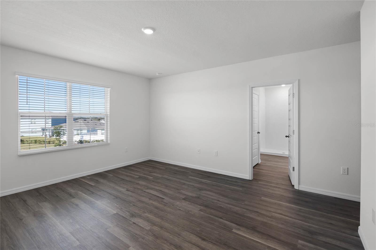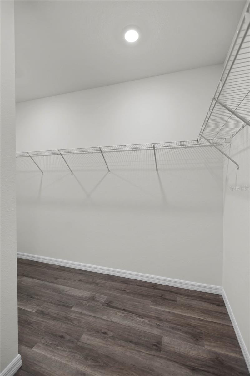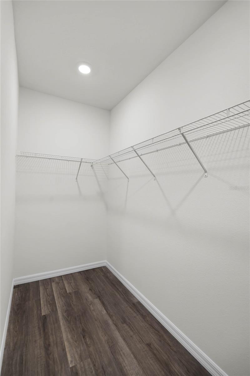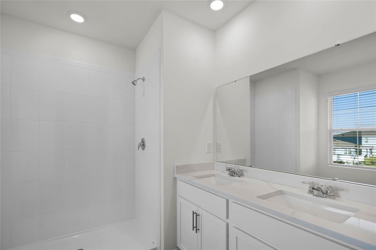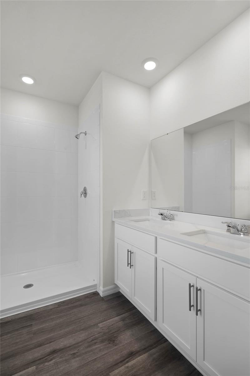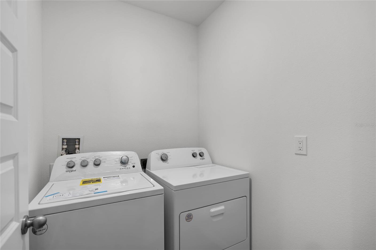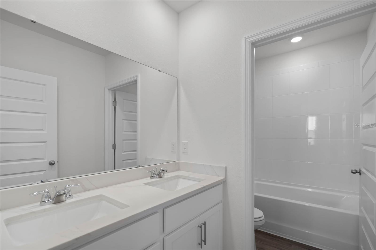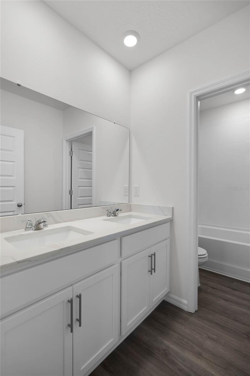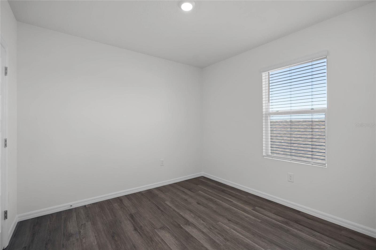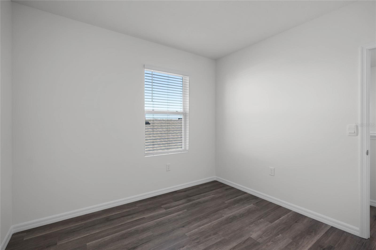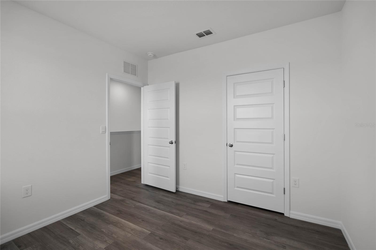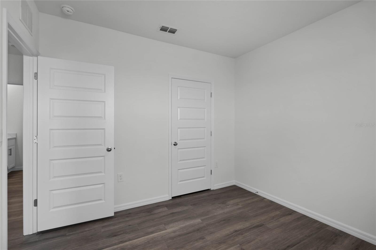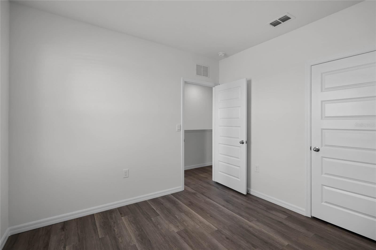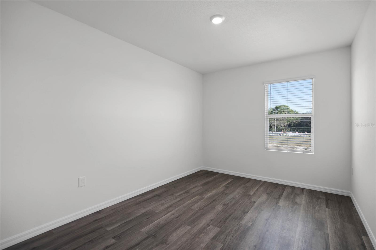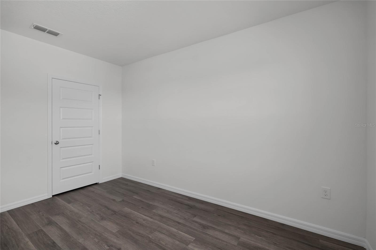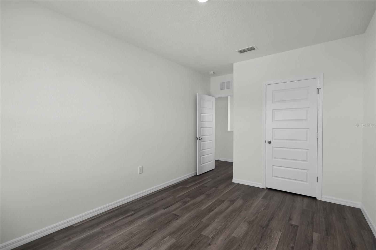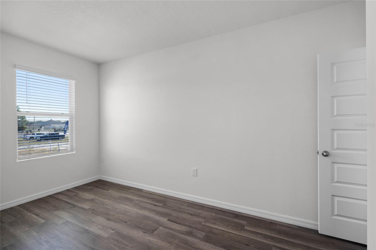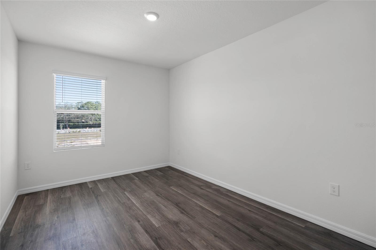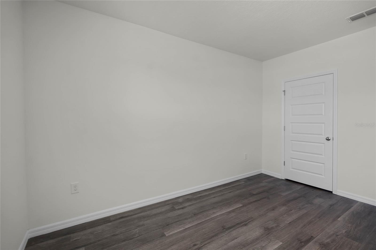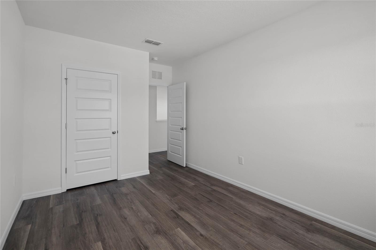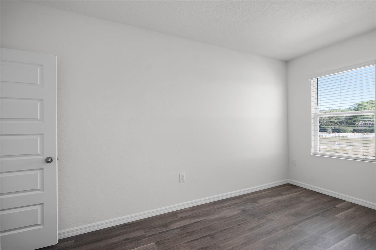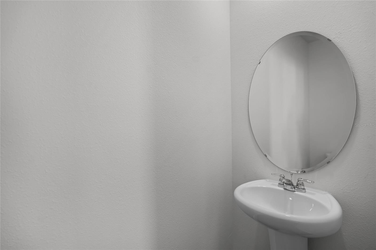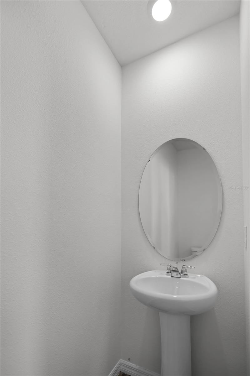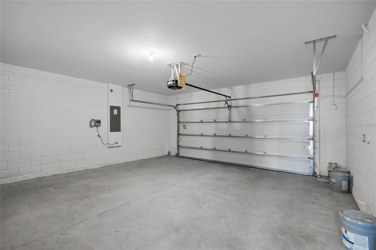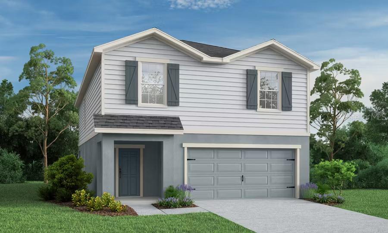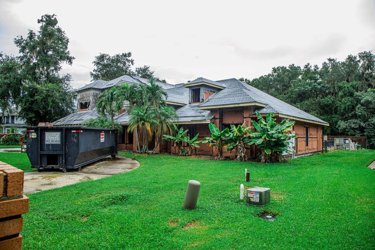1684 Hummingbird Road, WINTER HAVEN, FL 33884
Property Photos
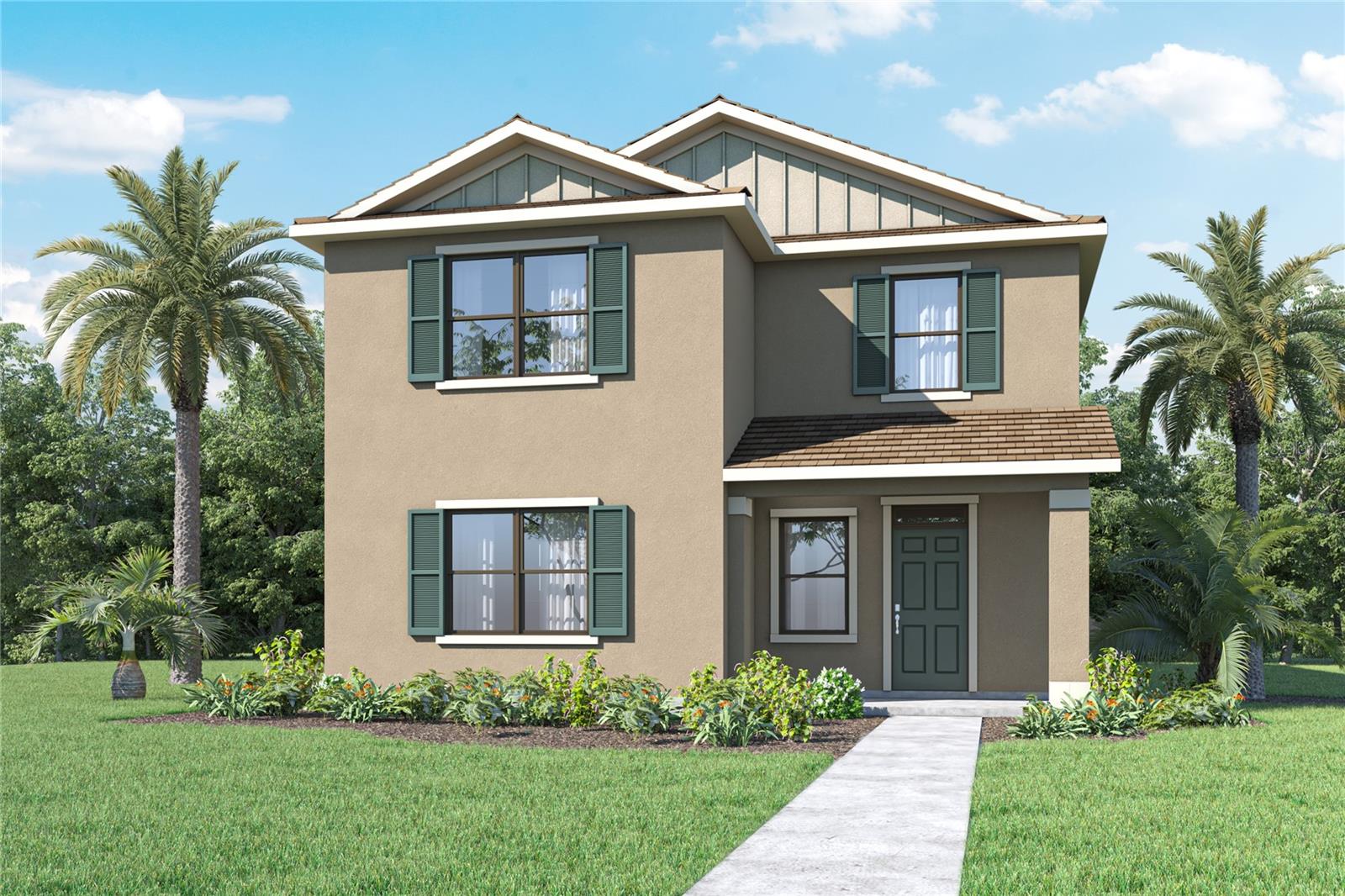
Would you like to sell your home before you purchase this one?
Priced at Only: $335,990
For more Information Call:
Address: 1684 Hummingbird Road, WINTER HAVEN, FL 33884
Property Location and Similar Properties
- MLS#: O6337373 ( Residential )
- Street Address: 1684 Hummingbird Road
- Viewed: 19
- Price: $335,990
- Price sqft: $146
- Waterfront: No
- Year Built: 2025
- Bldg sqft: 2308
- Bedrooms: 4
- Total Baths: 3
- Full Baths: 2
- 1/2 Baths: 1
- Garage / Parking Spaces: 2
- Days On Market: 49
- Additional Information
- Geolocation: 27.9822 / -81.7218
- County: POLK
- City: WINTER HAVEN
- Zipcode: 33884
- Subdivision: Harmony On Lake Eloise
- Elementary School: John Snively Elem
- Middle School: Denison Middle
- High School: Lake Region High
- Provided by: DR HORTON REALTY OF CENTRAL FLORIDA LLC
- Contact: Paul King
- 407-250-7299

- DMCA Notice
-
DescriptionHarmony at Lake Eloise Campbell Plan Tradition SeriesSM| starting at $344,990 4 Bed | 2.5 Bath | 2 Garage | 2 Story 2,308 Sq. Ft. About this floorplan Excited to talk new homes? Text with us Welcome to the Campbell, a stunning four bedroom, two and a half bathroom home located in the heart of Winter Haven, Florida at our Harmony at Lake Eloise community. A beautiful patio welcomes you to a home that optimizes living space with an open concept kitchen overlooking the living area, dining room, and outdoor lanai. Entertaining is a breeze, as this popular single family home features a spacious kitchen island, quartz countertops, dining area and a walk in pantry for extra storage. Ample windows and a set of sliding glass doors allow lighting into the dining area and luxury vinyl plank flooring throughout is stylish and charming. The first floor also features a powder bathroom off the living area for convenience. As we head up to the second floor, we are greeted with bedroom one that features an en suite bathroom with a double vanity and a spacious walk in closet providing substantial space for storage. Three additional bedrooms, a full bathroom, and a laundry area are located on the second floor. Like all homes in Harmony at Lake Eloise, the Campbell includes a Home is Connected smart home technology package which allows you to control your home with your smart device while near or away. With its spacious layout and contemporary finishes, the Campbell in Harmony at Lake Eloise provides the perfect blend of style and functionality. *Photos are of similar model but not that of the exact house. Pictures, photographs, colors, features, and sizes are for illustration purposes only and will vary from the homes as built. Home and community information including pricing, included features, terms, availability, and amenities are subject to change and prior sale at any time without notice or obligation. Please note that no representations or warranties are made regarding school districts or school assignments; you should conduct your own investigation regarding current and future schools and school boundaries.*
Payment Calculator
- Principal & Interest -
- Property Tax $
- Home Insurance $
- HOA Fees $
- Monthly -
For a Fast & FREE Mortgage Pre-Approval Apply Now
Apply Now
 Apply Now
Apply NowFeatures
Building and Construction
- Builder Model: Campbell
- Builder Name: D.R. Horton
- Covered Spaces: 0.00
- Exterior Features: Sidewalk, Sliding Doors, Sprinkler Metered
- Flooring: Carpet, Luxury Vinyl
- Living Area: 2308.00
- Roof: Shingle
Property Information
- Property Condition: Completed
Land Information
- Lot Features: City Limits, Level, Sidewalk, Paved
School Information
- High School: Lake Region High
- Middle School: Denison Middle
- School Elementary: John Snively Elem
Garage and Parking
- Garage Spaces: 2.00
- Open Parking Spaces: 0.00
Eco-Communities
- Water Source: Public
Utilities
- Carport Spaces: 0.00
- Cooling: Central Air
- Heating: Electric
- Pets Allowed: Yes
- Sewer: Public Sewer
- Utilities: BB/HS Internet Available, Cable Available, Electricity Connected, Fire Hydrant, Phone Available, Public, Sewer Connected, Sprinkler Meter, Underground Utilities, Water Connected
Amenities
- Association Amenities: Clubhouse, Playground, Pool, Vehicle Restrictions
Finance and Tax Information
- Home Owners Association Fee Includes: Pool, Management, Recreational Facilities
- Home Owners Association Fee: 69.00
- Insurance Expense: 0.00
- Net Operating Income: 0.00
- Other Expense: 0.00
- Tax Year: 2025
Other Features
- Accessibility Features: Accessible Entrance
- Appliances: Dishwasher, Disposal, Dryer, Electric Water Heater, Microwave, Range, Refrigerator, Washer
- Association Name: Leland Management Denise Plavetzky
- Country: US
- Furnished: Unfurnished
- Interior Features: Living Room/Dining Room Combo, Open Floorplan, Solid Surface Counters, Thermostat, Walk-In Closet(s)
- Legal Description: HARMONY ON LAKE ELOISE PHASE 2 PB 205 PGS 26-32 LOT 50
- Levels: Two
- Area Major: 33884 - Winter Haven / Cypress Gardens
- Occupant Type: Vacant
- Parcel Number: 26-29-09-687049-000500
- Style: Contemporary
- Views: 19
- Zoning Code: RES
Similar Properties
Nearby Subdivisions
Anderson Estates 6
Ashton Covey
Bentley Place
Bridgewater Sub
Cedar Cove Ph 01
Crescent Pointe
Crescent View
Crystals Landing
Cypress Grove Ph 04
Cypress Landing Ph 01
Cypress Point
Cypress Pond
Cypresswood
Cypresswood Enclave Ph 01
Cypresswood Enclave Ph 02
Cypresswood Golf Villas
Cypresswood Golf Villas Gc2
Cypresswood Golf Villas Un 3 B
Cypresswood Meadows
Cypresswood Palma Ceia
Cypresswood Patio Homes
Cypresswood Plantations
Cypresswood Tennis Villas
Elbert Hills
Eloise Cove
Eloise Oaks
Eloise Pointe Estates
Eloise Woods East Lake Mariam
Eloise Woods Lake Mariam Un
Eloise Woods Lake Roy
Eloise Woods West Lake Florenc
Elwood Heights
Emerald Palms
Estateslk Florence
Fla Highlands Co Sub
Florida Highland Co
Fox Ridge Ph 01
Gaines Cove
Harmony At Lake Eloise
Harmony On Lake Eloise
Harmonylk Eloise Ph 2
Hart Lake Cove Ph 02
Haven Grove Manor
Heron Cay
Jackson Lndg
Lake Ashton West Ph 01
Lake Ashton West Ph 2
Lake Ashton West Ph Ii North
Lake Ashton West Ph Ii South
Lake Bess Country Club
Lake Daisy Estates Phase 2
Lake Dexter Moorings
Lake Dexter Woods Ph 02
Lake Eloise
Lake Link Estates
Lake Mariam Hills Rep
Little Lake Estates
Mandolin
Mandolin 02
Montego Place
Morningside
Morningside Ph 02
Not Applicable
Not On List
Orange Manor West Coop Inc
Orchid Spgs Patio Homes
Orchid Spgs Vill 400 San Migue
Orchid Springs Patio Homes
Orleans
Osprey Pointe
Overlook Estates
Overlook Rdg
Peace Creek Reserve 40's
Peace Creek Reserve 40s
Peace Creek Reserve 50s
Peace Crk Reserve
Peach Crossings
Planters Walk
Planters Walk Ph 03
Reflections East Ph 01
Reflections East Phase One
Richmond Square Sub
Ruby Lake Ph 01
Ruby Lake Ph 02
Ruby Lake Ph 04
Ruby Lake Phase 3
Seasons At Annabelle Estates
South Roy Shores
Sundance Ranch Estates
Terranova
Terranova Ph 03
Terranova Ph 04
Terranova Phase Iv
Traditions
Traditions Ph 01
Traditions Ph 02
Traditions Ph 1
Traditions Ph 2a
Traditions Villas
Valenciawood Hills
Valhalla
Vienna Square And The Villas A
Villa Mar
Villa Mar Phase 3
Villamar
Villamar Ph 2
Villamar Ph 2a
Villamar Ph 3
Villamar Ph 5
Villamar Ph 6
Villamar Ph Four
Villamar Phase 3
Villamar Phase 5
Villamar Phase I
Whispering Trails Ph 01
Winter Haven West
Wyndham At Lake Winterset

- Broker IDX Sites Inc.
- 750.420.3943
- Toll Free: 005578193
- support@brokeridxsites.com



