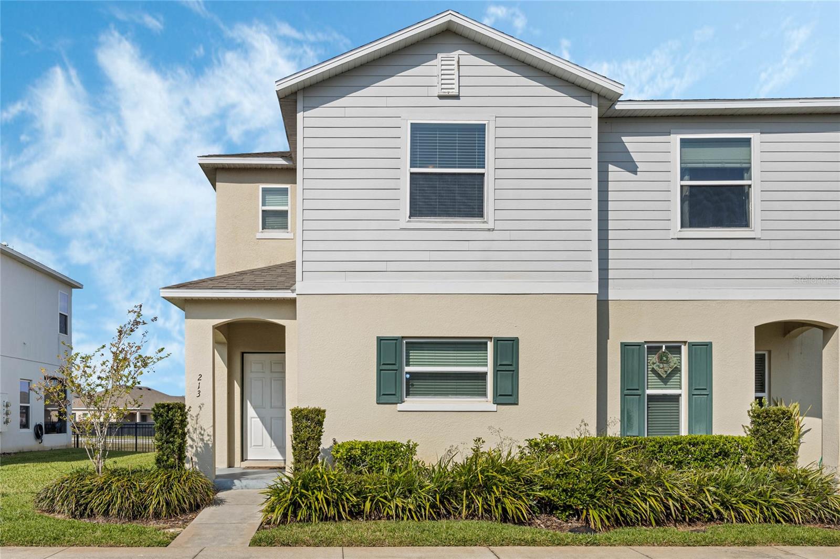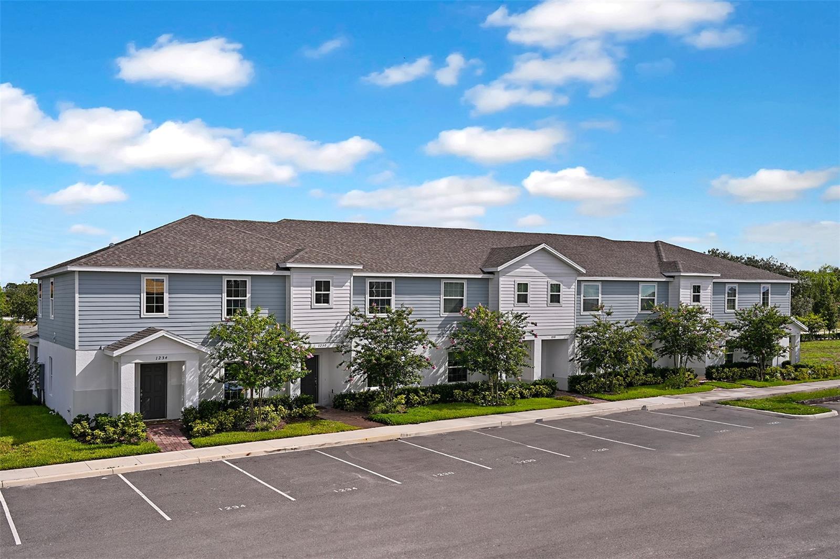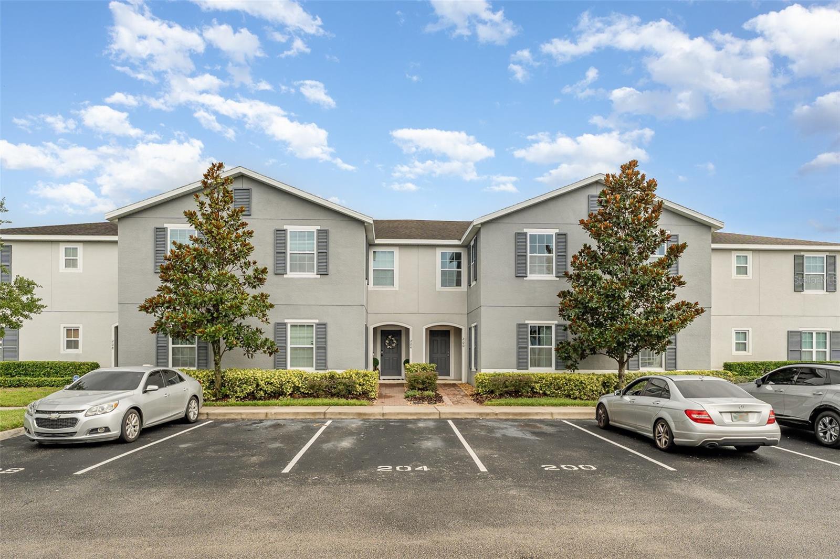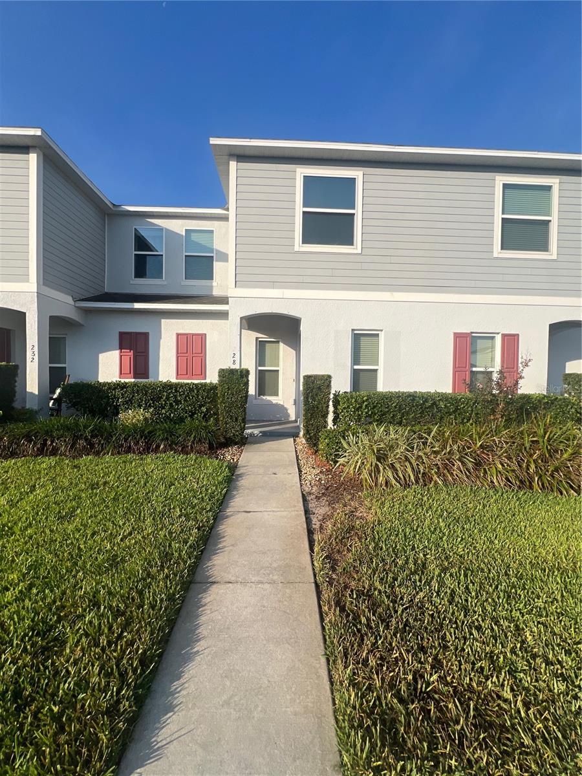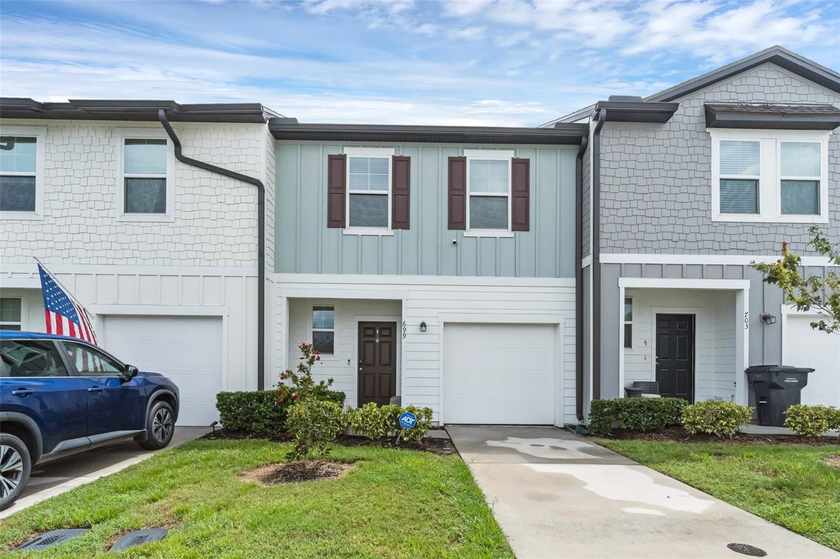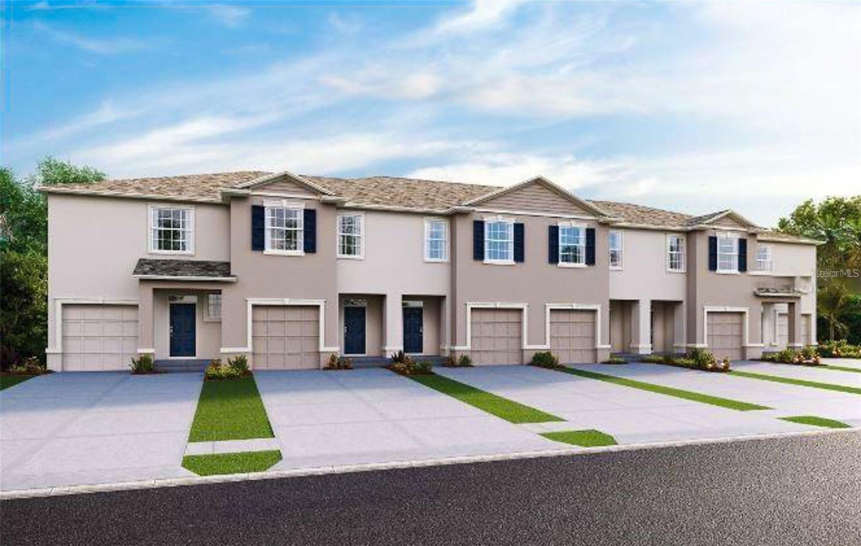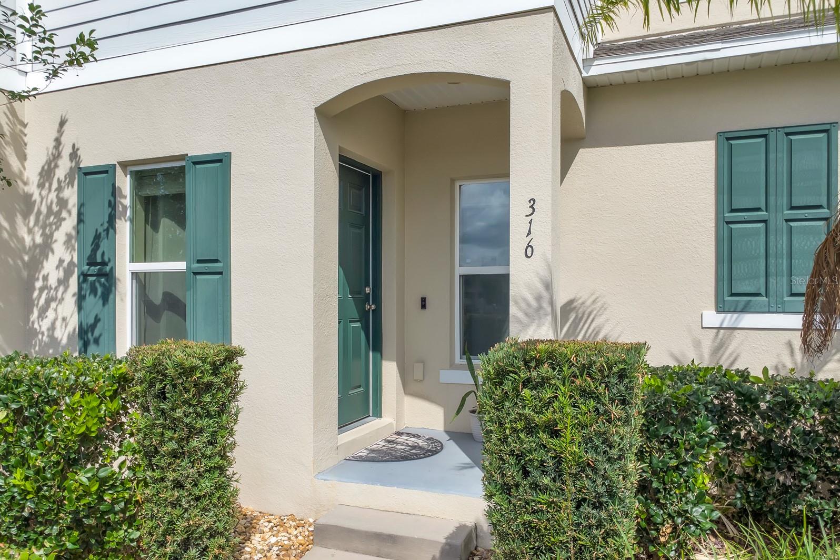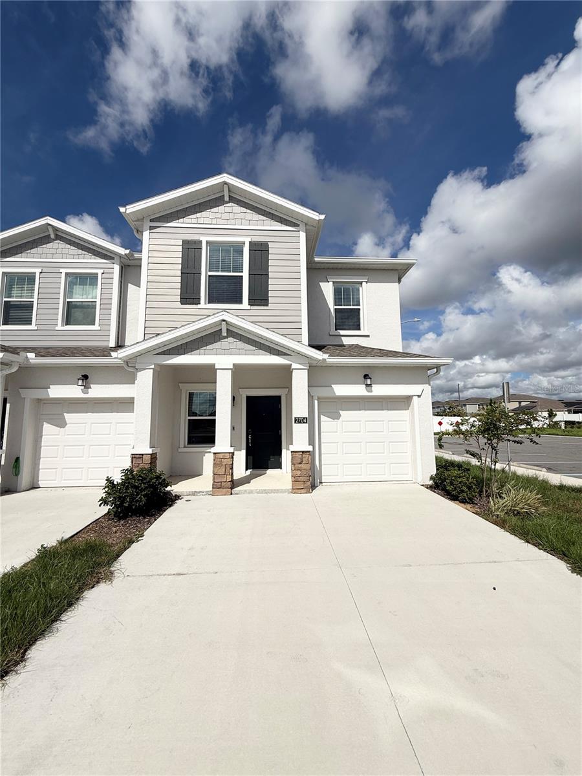1252 Yellow Finch Drive, DAVENPORT, FL 33837
Property Photos

Would you like to sell your home before you purchase this one?
Priced at Only: $279,990
For more Information Call:
Address: 1252 Yellow Finch Drive, DAVENPORT, FL 33837
Property Location and Similar Properties
- MLS#: O6336449 ( Residential )
- Street Address: 1252 Yellow Finch Drive
- Viewed: 28
- Price: $279,990
- Price sqft: $147
- Waterfront: No
- Year Built: 2024
- Bldg sqft: 1904
- Bedrooms: 3
- Total Baths: 3
- Full Baths: 2
- 1/2 Baths: 1
- Garage / Parking Spaces: 1
- Days On Market: 52
- Additional Information
- Geolocation: 28.1934 / -81.6254
- County: POLK
- City: DAVENPORT
- Zipcode: 33837
- Subdivision: Atria At Ridgewood Lakes
- Elementary School: Loughman Oaks Elem
- Middle School: Citrus Ridge
- High School: Ridge Community Senior
- Provided by: FORTEX REALTY INC
- Contact: Justo Candurin
- 786-292-0188

- DMCA Notice
-
DescriptionInvestor Opportunity! this 3BR/2.5BA, 1,673 sqft townhome in Tria at Ridgewood Lakes offers modern living just off US 27, minutes from I 4, Posner Park, and Advent Health Medical Corridor. Features include an open floor plan, huge kitchen island, smart home tech, and triple panel sliders leading to a spacious covered lanai. Upstairs, enjoy a large master suite with walk in closet. Low HOA, 1 car garage, and 2 car driveway in a prime location! The property is rented with a contract that expires in March, 2026 which makes it ideal for investment since it is currently producing income from the first day of purchase. You won't find this price with these features anywhere else!
Payment Calculator
- Principal & Interest -
- Property Tax $
- Home Insurance $
- HOA Fees $
- Monthly -
For a Fast & FREE Mortgage Pre-Approval Apply Now
Apply Now
 Apply Now
Apply NowFeatures
Building and Construction
- Builder Model: Glen
- Builder Name: D.R. Horton
- Covered Spaces: 0.00
- Exterior Features: Sidewalk, Sliding Doors
- Flooring: Carpet, Ceramic Tile
- Living Area: 1673.00
- Roof: Shingle
Property Information
- Property Condition: Completed
School Information
- High School: Ridge Community Senior High
- Middle School: Citrus Ridge
- School Elementary: Loughman Oaks Elem
Garage and Parking
- Garage Spaces: 1.00
- Open Parking Spaces: 0.00
Eco-Communities
- Water Source: Public
Utilities
- Carport Spaces: 0.00
- Cooling: Central Air
- Heating: Electric
- Pets Allowed: Yes
- Sewer: Public Sewer
- Utilities: Cable Connected, Electricity Connected, Phone Available, Public, Sewer Connected, Underground Utilities
Finance and Tax Information
- Home Owners Association Fee Includes: Maintenance Grounds
- Home Owners Association Fee: 98.00
- Insurance Expense: 0.00
- Net Operating Income: 0.00
- Other Expense: 0.00
- Tax Year: 2024
Other Features
- Appliances: Dishwasher, Disposal, Range, Range Hood
- Association Name: Vesta Management Services/ Viviana Hernandez
- Country: US
- Furnished: Unfurnished
- Interior Features: Open Floorplan, PrimaryBedroom Upstairs, Solid Wood Cabinets, Thermostat, Walk-In Closet(s)
- Legal Description: ATRIA AT RIDGEWOOD LAKES PB 186 PGS 11-14 LOT 73
- Levels: Two
- Area Major: 33837 - Davenport
- Occupant Type: Tenant
- Parcel Number: 27-26-29-706442-000730
- Views: 28
Similar Properties
Nearby Subdivisions
Atria At Ridgewood Lakes
Atria/ridgewood Lakes
Atriaridgewood Lakes
Bella Vita
Brentwood
Brentwood Th
Brentwood Twnhms Ph 1
Capri Village Townhome
Chateau/astonia
Chateauastonia
Danbury At Ridgewood Lakes
F Chateauastonia
Fairway Villasph 2
Feltrim Reserve
Fla Dev Co Sub
Hartford Terrace Phase 2b
Hollygrove Village
Horse Creek At Crosswinds
Legacy Lndgs
Madison Place Ph 1
Madison Place Ph 2
Madison Place Ph 3
Madison Place Phase 1
Oakmont Townhomes
Oakmont Twnhms Ph 1
Oakmont Twnhms Ph 2r
Pine Pointe
Providence Fairway Villasph 2
Providence / Fairway Villas-ph
Providence Fairway Villasph 2
Sedgewick Trls
Solterra
Solterra Oakmont Townhomes Pha
Solterra Ph 2b
Solterra Resort Oakmont Twnhm
Temples Crossing
Temples Xing
Villa At Regal Palms Condo
Williams Preserve Ph 1
Williams Preserve Ph Iia
Williams Preserve Phase Iia
Williams Reserve Ph 1

- Broker IDX Sites Inc.
- 750.420.3943
- Toll Free: 005578193
- support@brokeridxsites.com

















