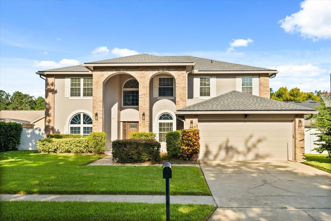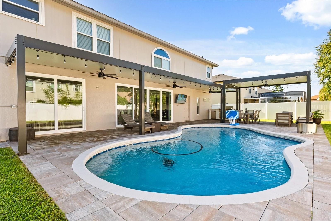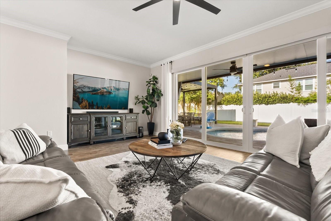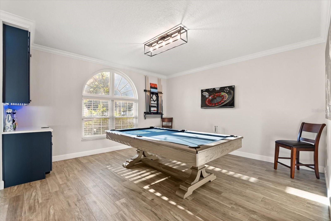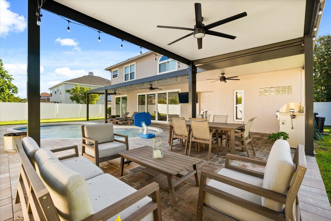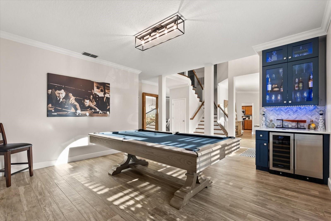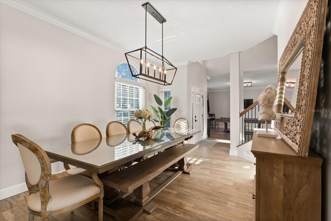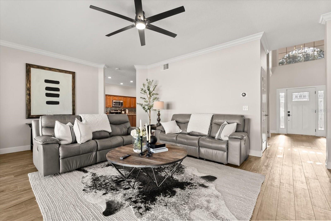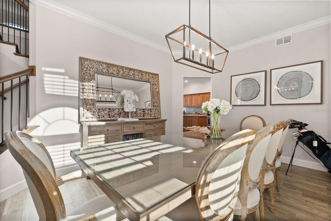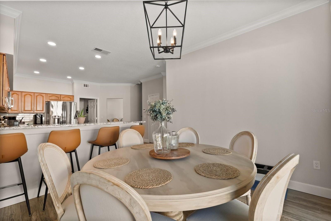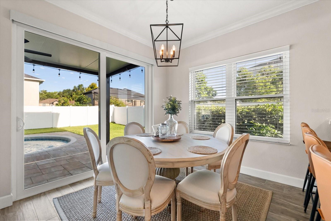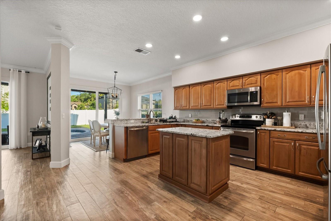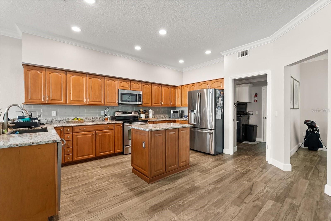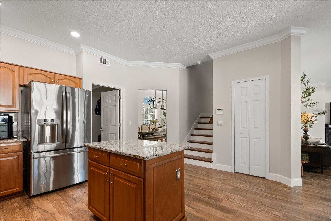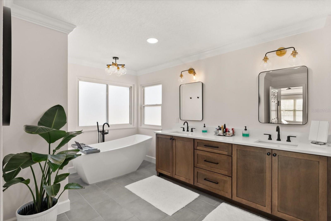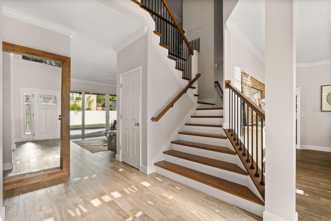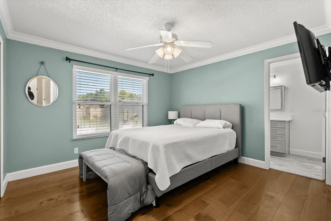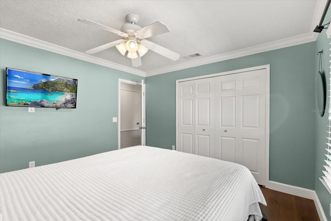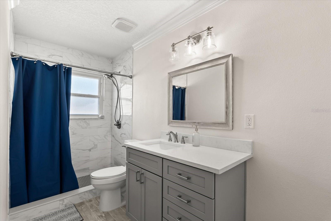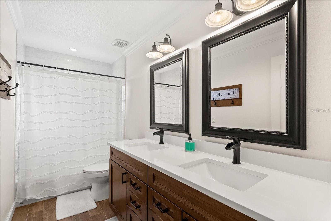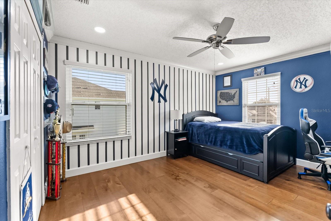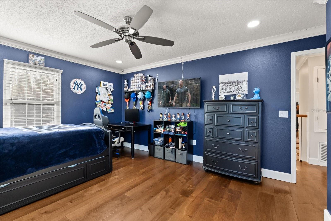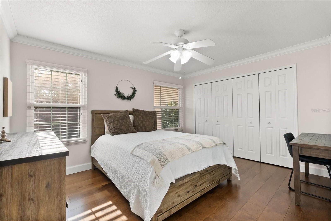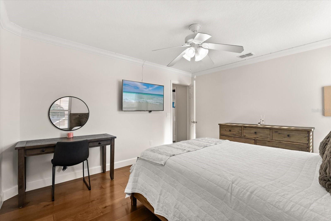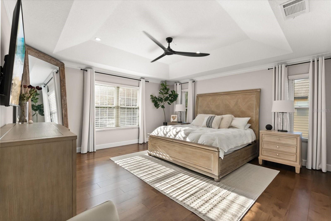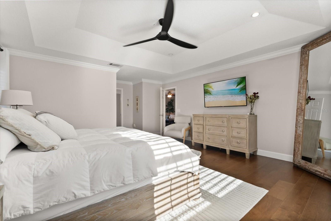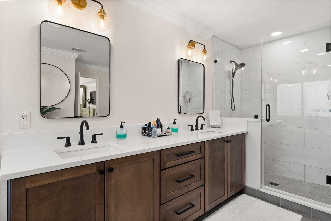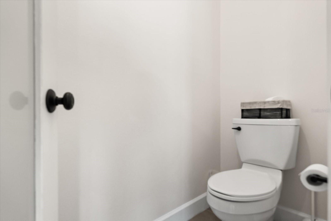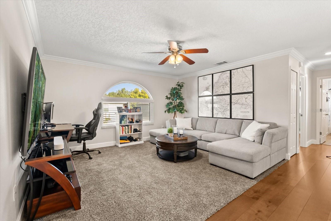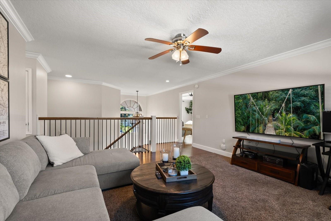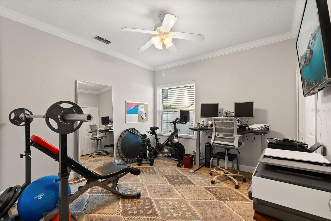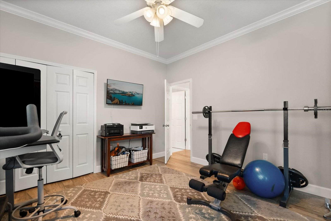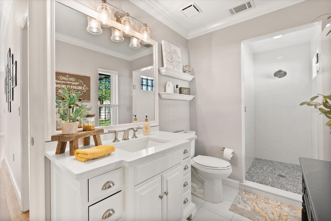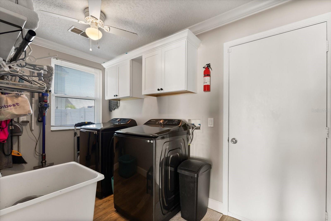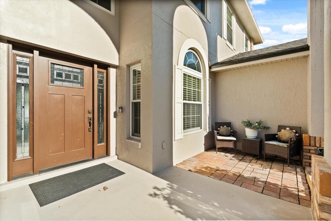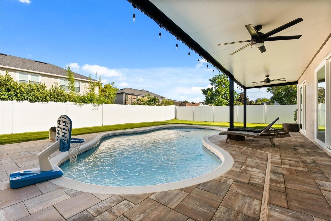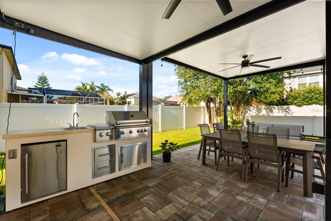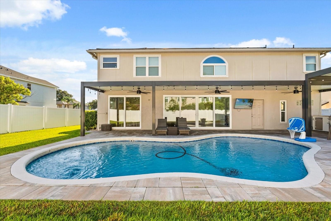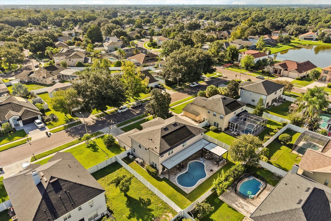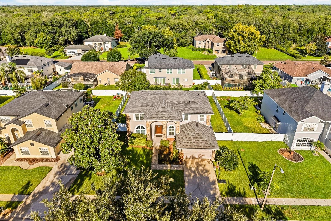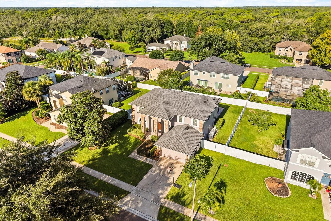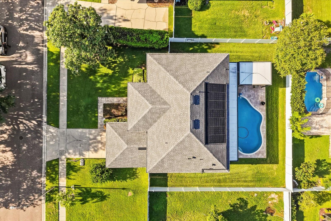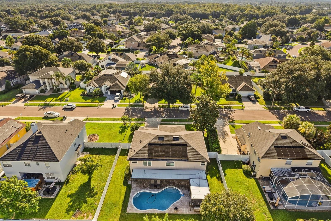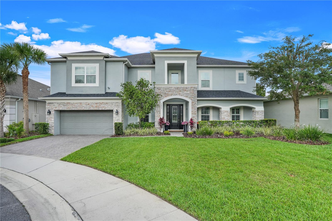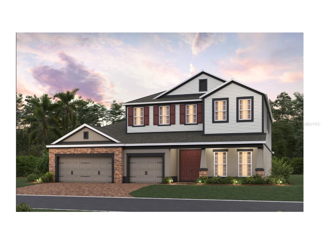1078 Alvina Lane, OVIEDO, FL 32765
Property Photos

Would you like to sell your home before you purchase this one?
Priced at Only: $815,000
For more Information Call:
Address: 1078 Alvina Lane, OVIEDO, FL 32765
Property Location and Similar Properties
- MLS#: O6336325 ( Residential )
- Street Address: 1078 Alvina Lane
- Viewed: 1
- Price: $815,000
- Price sqft: $203
- Waterfront: No
- Year Built: 1993
- Bldg sqft: 4006
- Bedrooms: 5
- Total Baths: 4
- Full Baths: 4
- Garage / Parking Spaces: 2
- Days On Market: 2
- Additional Information
- Geolocation: 28.6598 / -81.2498
- County: SEMINOLE
- City: OVIEDO
- Zipcode: 32765
- Subdivision: Tuska Ridge
- Elementary School: Rainbow Elementary
- Middle School: Indian Trails Middle
- High School: Oviedo High
- Provided by: CHARLES RUTENBERG REALTY ORLANDO
- Contact: Khozaif Merali
- 407-622-2122

- DMCA Notice
-
DescriptionLuxurious and Family Perfect 3,300+ Sq. Ft. Home in Oviedo with Pool, Smart Upgrades, and Premium Finishes Welcome to 1078 Alvina Ln, a home where sophistication meets everyday practicality. Designed with both style and function in mind, this 5 bedroom, 4 bathroom residence spans over 3,300 square feet, offering an ideal layout for family living todayand for years to come. From the moment you step into the soaring two story foyer, youll notice the elegant crown molding that flows throughout the home, enhancing its timeless character. A formal dining room and versatile flex roomperfect for a media space, game room, or home officeset the tone for the homes versatility. The open family room flows seamlessly to the backyard, anchored by a stately, custom architectural aluminum outdoor pavilion (2023) and complemented by a fully resurfaced saltwater pool with solar heating. The chefs kitchen combines beauty and function, featuring abundant cabinetry, bar seating, and a breakfast nook that overlooks the pool. Downstairs, a private guest suite with a renovated full bath offers comfort and direct pool access. Upstairs, dual entry stairs lead to a loft ideal for game nights or movie marathons. The primary suite is a serene retreat with a custom walk in closet system and a spa style bathroom complete with dual sinks, a walk in shower, and a modern soaking tub. A second upstairs suite with its own bathroom is perfect for multi generational living, while two additional oversized bedrooms share another beautifully updated bath. High End Comfort & Smart Living Upgrades: Crown molding throughout the home for elevated style Hurricane rated windows and sliding doors (2023) for enhanced safety and energy efficiency Remote control blinds for convenience and added luxury Energy efficient heat pump water heater (2020) for cost savings and sustainability Roof (2023) Architectural aluminum outdoor pavilion (2023) Pool resurfacing & solar heating system (2023) Salt water pool system (2023) Fence (2019) New flooring throughout (2019) Hurricane reinforced garage door (2018) Upgraded French drains (2021) Perfectly located in the sought after city of Oviedominutes from Oviedo on the Park, Oviedo Mall, top rated Seminole County schools, UCF, and major highwaysthis home blends luxury, comfort, and practicality into one exceptional property, ready to serve your familys needs for years to come.
Payment Calculator
- Principal & Interest -
- Property Tax $
- Home Insurance $
- HOA Fees $
- Monthly -
For a Fast & FREE Mortgage Pre-Approval Apply Now
Apply Now
 Apply Now
Apply NowFeatures
Building and Construction
- Covered Spaces: 0.00
- Exterior Features: Lighting, Rain Gutters, Sidewalk, Sliding Doors
- Flooring: Granite, Tile, Wood
- Living Area: 3380.00
- Roof: Shingle
Land Information
- Lot Features: Landscaped, Paved
School Information
- High School: Oviedo High
- Middle School: Indian Trails Middle
- School Elementary: Rainbow Elementary
Garage and Parking
- Garage Spaces: 2.00
- Open Parking Spaces: 0.00
Eco-Communities
- Pool Features: Heated, In Ground, Salt Water, Solar Heat
- Water Source: Public
Utilities
- Carport Spaces: 0.00
- Cooling: Central Air
- Heating: Electric
- Pets Allowed: Yes
- Sewer: Public Sewer
- Utilities: Cable Connected, Electricity Connected, Public, Sprinkler Meter, Water Connected
Finance and Tax Information
- Home Owners Association Fee: 460.00
- Insurance Expense: 0.00
- Net Operating Income: 0.00
- Other Expense: 0.00
- Tax Year: 2024
Other Features
- Appliances: Bar Fridge, Cooktop, Dishwasher, Microwave, Refrigerator
- Association Name: Leland Management
- Association Phone: (407) 288-8280
- Country: US
- Interior Features: Built-in Features, Ceiling Fans(s), Crown Molding, Dry Bar, Eat-in Kitchen, High Ceilings, Kitchen/Family Room Combo, PrimaryBedroom Upstairs, Smart Home, Solid Surface Counters, Split Bedroom, Thermostat, Tray Ceiling(s), Vaulted Ceiling(s), Window Treatments
- Legal Description: LOT 142 BLK C TUSKA RIDGE UNIT 6 PB 45 PGS 90 & 91
- Levels: Two
- Area Major: 32765 - Oviedo
- Occupant Type: Owner
- Parcel Number: 18-21-31-510-0C00-1420
- Zoning Code: R-1A
Similar Properties
Nearby Subdivisions
1040 Big Oaks Blvd Oviedo Fl 3
A Rep Of Pt Of Alafaya Woods P
Alafaya Trail Sub
Alafaya Woods
Alafaya Woods Ph 03
Alafaya Woods Ph 09
Alafaya Woods Ph 1
Alafaya Woods Ph 11
Alafaya Woods Ph 12b
Alafaya Woods Ph 2
Alafaya Woods Ph 5
Allens 1st Add To Washington H
Aloma Bend Tr 3a
Aloma Woods
Aloma Woods Ph 1
Aloma Woods Ph 2
Aloma Woods Ph 4
Bear Creek
Bentley Woods
Black Hammock
Brookmore Estates
Brookmore Estates Ph 3
Brookmore Estates Phase 3
Carillon Tr 301 At
Carrigan Woods
Cedar Bend
Chapman Pines
Cobblestone
Cypress Head At The Enclave
Dunhill
Dunhill Unit 1
Dunhill Unit 2
Ellingsworth
Estates At Aloma Woods Ph 1
Estates At Wellington
Florida Groves Companys First
Fox Run
Francisco Park
Francisco Pk
Franklin Park
Greystone
Hammock Reserve
Hawks Overlook
Heatherbrooke Estates Rep
Hickory Glen
Hideaway Cove At Oviedo Ph 3
Hunters Stand At Carillon
Huntington
Jackson Heights
Kenmure
Kingsbridge East Village
Kingsbridge East Village Unit
Kingsbridge Ph 1a
Kingsbridge West
Kingsbridge West Ph 1a
Lafayette Forest
Lake Charm Country Estates
Lake Rogers Estates
Le Parc
Little Creek
Little Creek Ph 2a
Little Lake Georgia Terrace
Mc Culloch Sub
Mead Manor
Milton Square
None
Oak Ridge
Oviedo
Oviedo Forest Phase 2
Oviedo Gardens A Rep
Oviedo Gardens - A Rep
Oviedo Terrace
Park Place At Aloma A Rep
Parkdale Place
Preserve Of Oviedo On The Park
Ravencliffe
Red Ember North
Regency Estates
Retreat At Lake Charm
River Walk
Sans Souci
Sawgrass Subdivision
Seneca Bend
South Park Oviedo
Stillwater Ph 1
Stillwater Ph 2
Swopes Amd Of Iowa City
Terralago
The Preserve At Lake Charm
Tiffany Woods
Timberwood
Tuska Ridge
Tuska Ridge Unit 4
Tuska Ridge Unit 6
Tuska Ridge Unit 7
Twin Lakes Manor
Twin Rivers
Twin Rivers Model Home Area
Village Of Remington
Waverlee Woods
Wentworth Estates
Whealey Acres
Whispering Oaks
Whispering Woods
Whitetail Run
Winding Cove
Woodland Estates

- Broker IDX Sites Inc.
- 750.420.3943
- Toll Free: 005578193
- support@brokeridxsites.com



