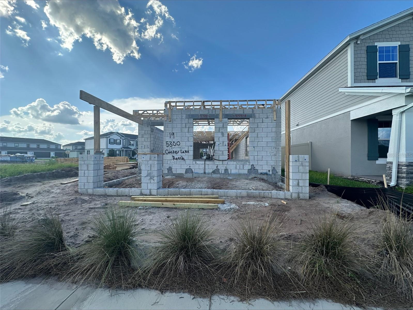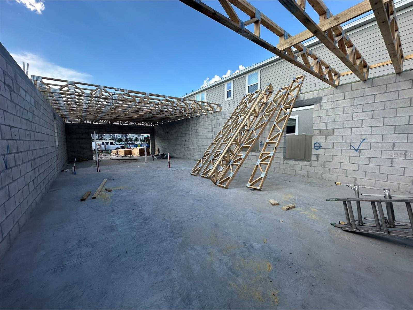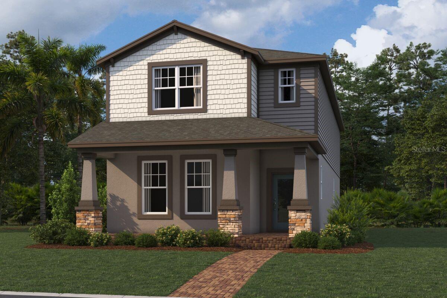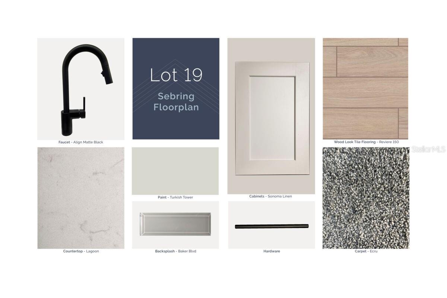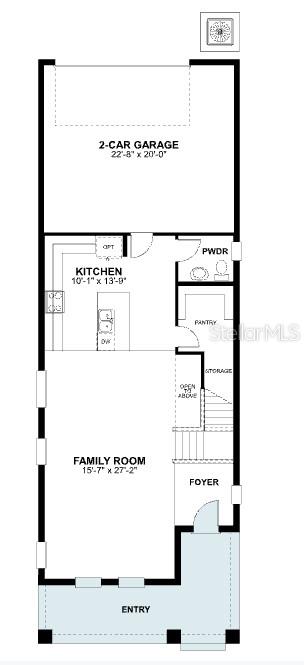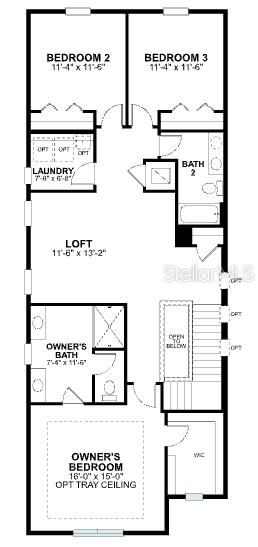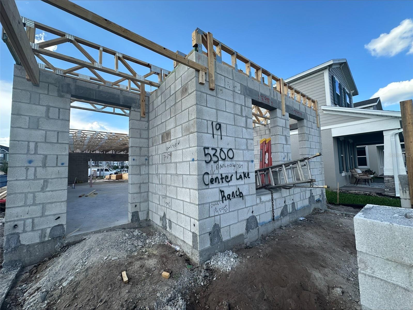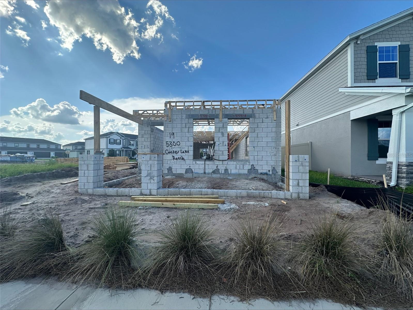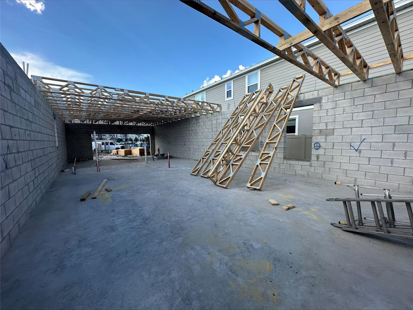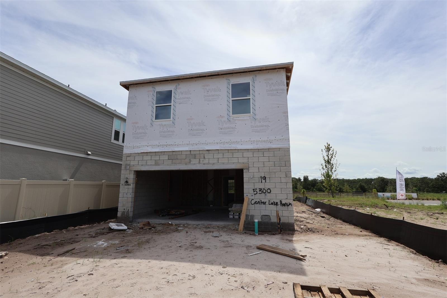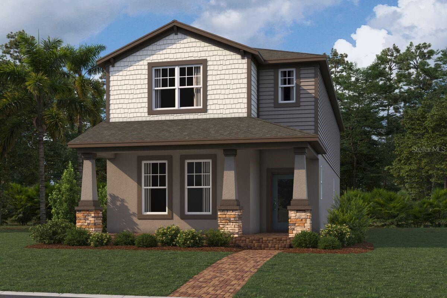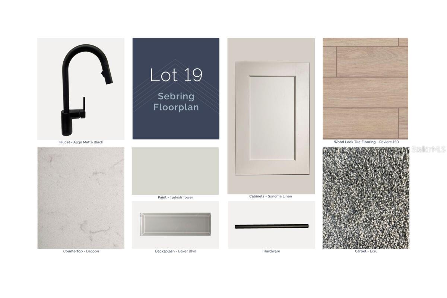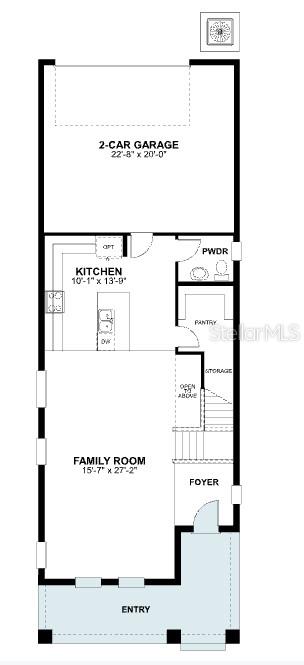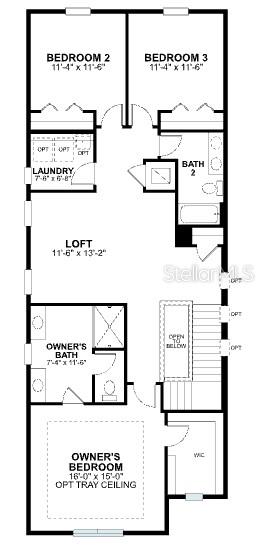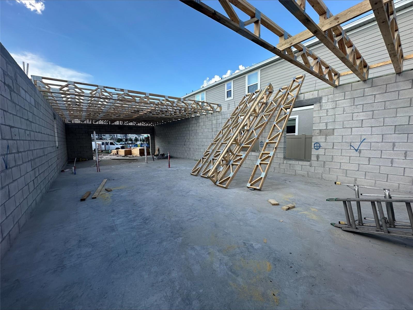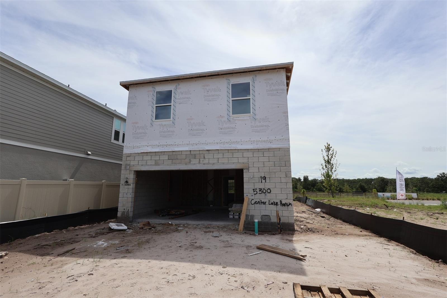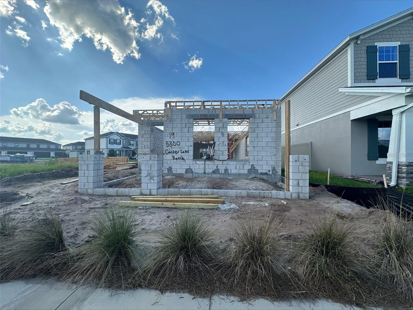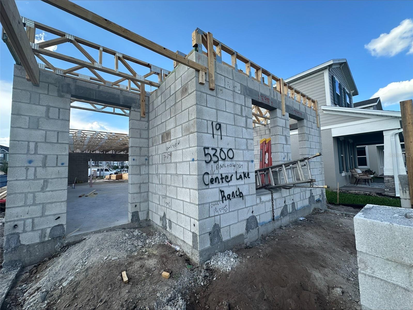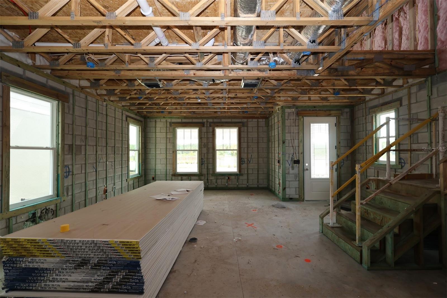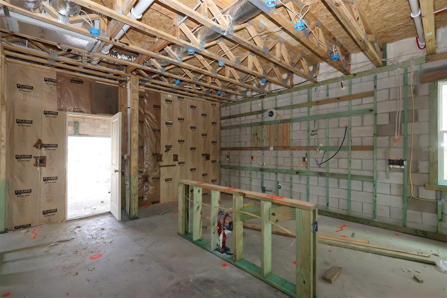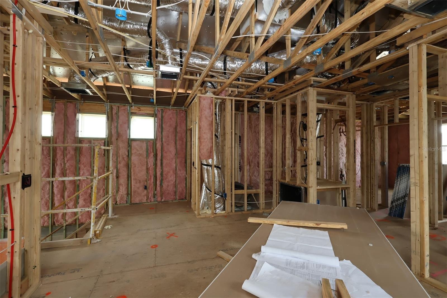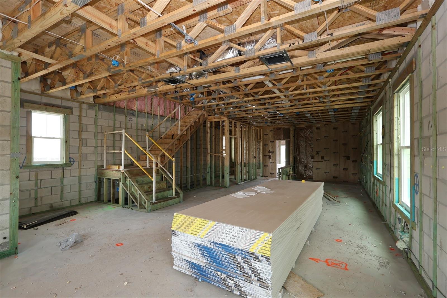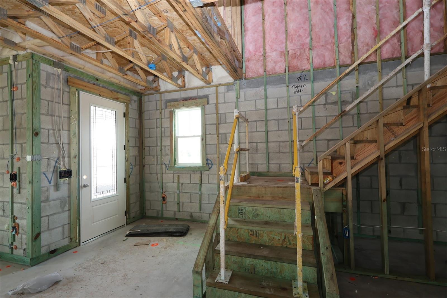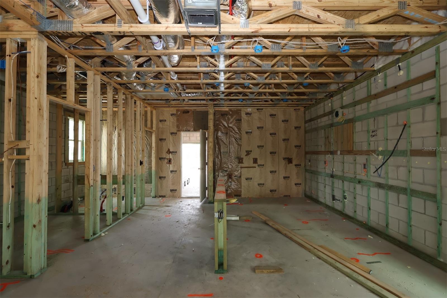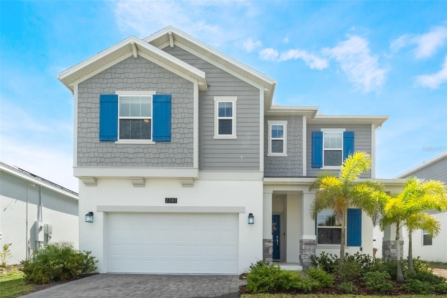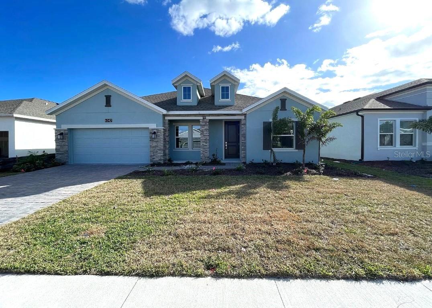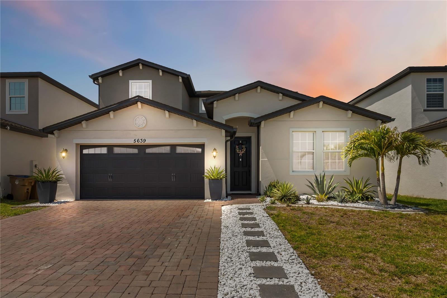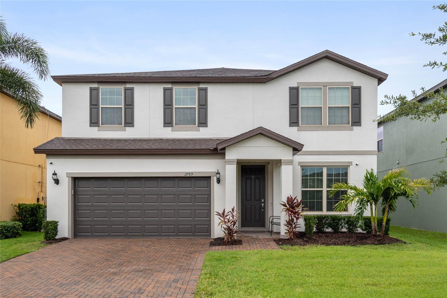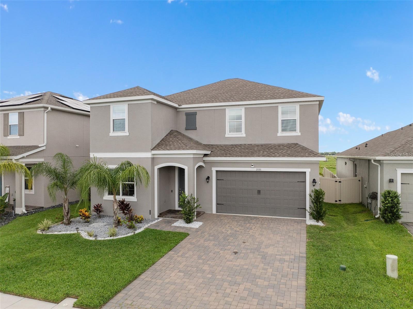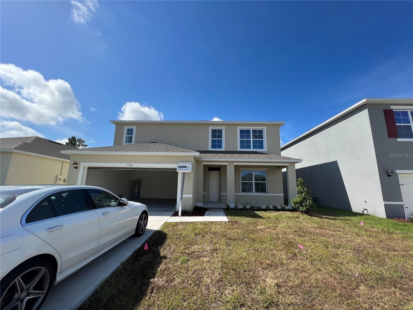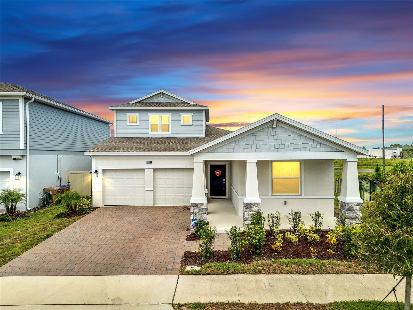5300 Center Lake Ranch Boulevard, ST CLOUD, FL 34771
Property Photos
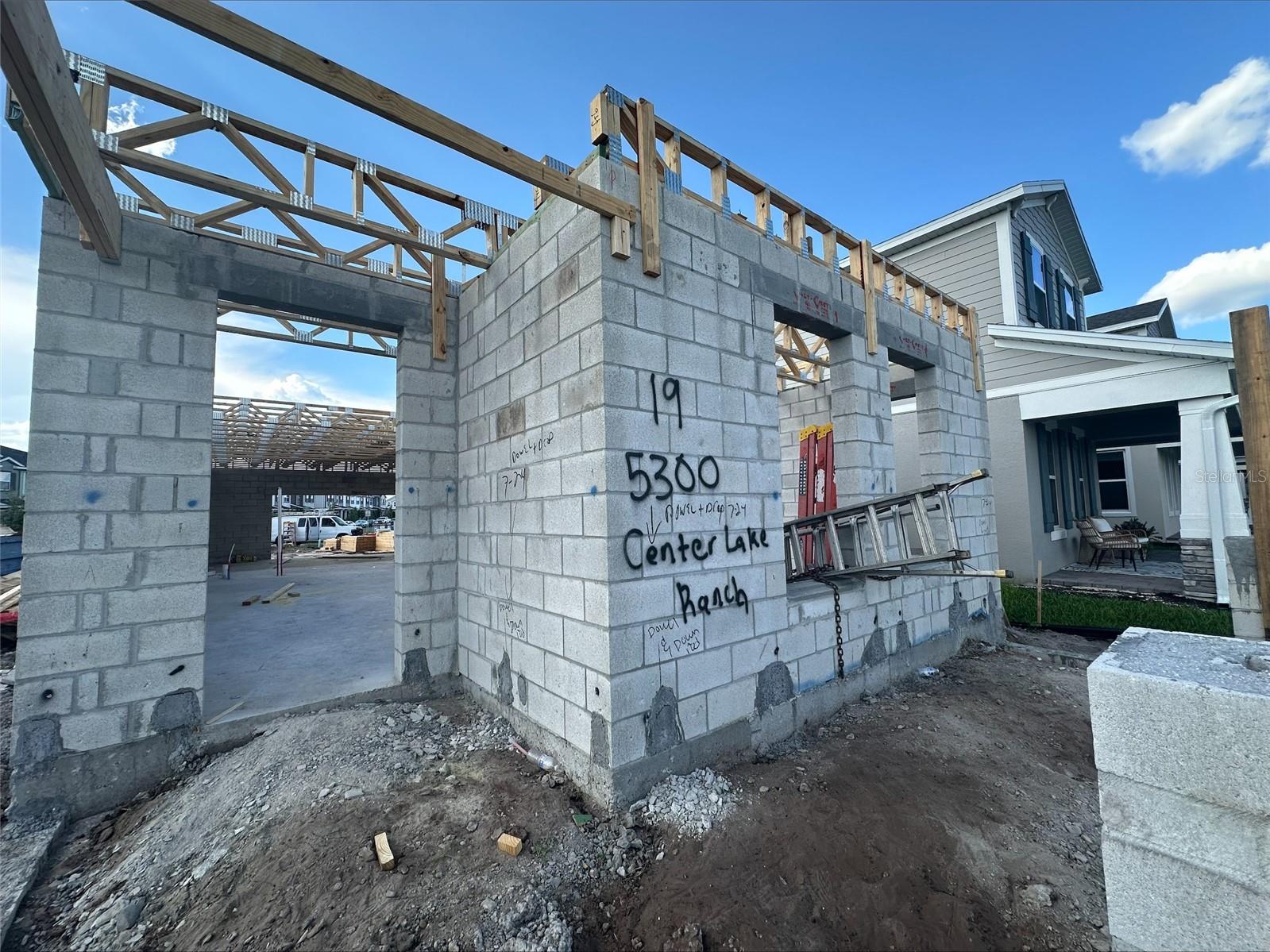
Would you like to sell your home before you purchase this one?
Priced at Only: $451,990
For more Information Call:
Address: 5300 Center Lake Ranch Boulevard, ST CLOUD, FL 34771
Property Location and Similar Properties
- MLS#: O6334187 ( Residential )
- Street Address: 5300 Center Lake Ranch Boulevard
- Viewed: 97
- Price: $451,990
- Price sqft: $148
- Waterfront: No
- Year Built: 2025
- Bldg sqft: 3049
- Bedrooms: 3
- Total Baths: 3
- Full Baths: 2
- 1/2 Baths: 1
- Garage / Parking Spaces: 2
- Days On Market: 104
- Additional Information
- Geolocation: 28.2692 / -81.2287
- County: OSCEOLA
- City: ST CLOUD
- Zipcode: 34771
- Subdivision: Center Lake Ranch
- Elementary School: Narcoossee
- Middle School: Narcoossee
- High School: Harmony
- Provided by: KELLER WILLIAMS ADVANTAGE REALTY
- Contact: Stacie Brown Kelly
- 407-977-7600

- DMCA Notice
-
DescriptionUnder Construction. Welcome to this gorgeous home now available for sale, located at 5300 Center Lake Ranch Blvd in Saint Cloud. This home boasts 3 bedrooms, 2.5 bathrooms, a two car rear entry garage, and a loft. You'll immediately notice the whole home feels light, airy, and open. Your guests will naturally gravitate towards your stunning kitchen, fit for your inner gourmet chef. This home features lots of cabinets and counter space, a beautiful center island, a large walk in pantry, and GE stainless steel appliances. While you prep the appetizers for your guests, youll still feel like youre part of the party, as your kitchen opens up to the family room. Make your way up your staircase; up here, two bedrooms, a hall bath, laundry room all in the back of the home. Additionally, a loft separates the owner's suite from the rest of the living spaces for ultimate privacy. Situated in Saint Cloud, this highly sought after location is conveniently positioned in the thriving market of Osceola County.
Payment Calculator
- Principal & Interest -
- Property Tax $
- Home Insurance $
- HOA Fees $
- Monthly -
For a Fast & FREE Mortgage Pre-Approval Apply Now
Apply Now
 Apply Now
Apply NowFeatures
Building and Construction
- Builder Model: Sebring
- Builder Name: M.I Homes
- Covered Spaces: 0.00
- Exterior Features: Sidewalk
- Flooring: Carpet, Ceramic Tile
- Living Area: 2341.00
- Roof: Shingle
Property Information
- Property Condition: Under Construction
School Information
- High School: Harmony High
- Middle School: Narcoossee Middle
- School Elementary: Narcoossee Elementary
Garage and Parking
- Garage Spaces: 2.00
- Open Parking Spaces: 0.00
- Parking Features: Garage Door Opener
Eco-Communities
- Water Source: Public
Utilities
- Carport Spaces: 0.00
- Cooling: Central Air
- Heating: Central
- Pets Allowed: Yes
- Sewer: Public Sewer
- Utilities: Public
Amenities
- Association Amenities: Park, Playground, Pool, Trail(s)
Finance and Tax Information
- Home Owners Association Fee: 86.00
- Insurance Expense: 0.00
- Net Operating Income: 0.00
- Other Expense: 0.00
- Tax Year: 2024
Other Features
- Appliances: Dishwasher, Disposal, Microwave, Range
- Association Name: Atomos Living / Joey Arroy
- Association Phone: 904-502-1298
- Country: US
- Furnished: Unfurnished
- Interior Features: Open Floorplan, PrimaryBedroom Upstairs, Thermostat, Tray Ceiling(s)
- Legal Description: CENTER LAKE ON THE PARK PB 35 PGS 74-79 LOT 19
- Levels: Two
- Area Major: 34771 - St Cloud (Magnolia Square)
- Occupant Type: Vacant
- Parcel Number: 32-25-31-0943-0001-0190
- Views: 97
Similar Properties
Nearby Subdivisions
Acreage & Unrec
Amelia Groves
Amelia Groves Ph 1
Arrowhead Country Estates
Ashton Park
Avellino
Barrington
Bay Lake Estates
Bay Lake Ranch
Bay Lake Ranch Unit 1
Bay Lake Ranch Unit 3
Bay Tree Cove
Blackstone
Brack Ranch
Brack Ranch Ph 1
Breezy Pines
Brian Estates
Bridge Pointe
Bridgewalk
Bridgewalk Ph 1a
Canopy Walk Ph 2
Center Lake On The Park
Center Lake Ranch
Chisholm Estates
Chisholm Trails
Chisholms Ridge
Country Meadow N
Country Meadow West
Crossings Ph 1
Cypress Creek Ranches
Del Webb Sunbridge
Del Webb Sunbridge Ph 1
Del Webb Sunbridge Ph 1c
Del Webb Sunbridge Ph 1d
Del Webb Sunbridge Ph 1e
Del Webb Sunbridge Ph 2a
Del Webb Sunbridge Ph 2b
Del Webb Sunbridge Ph 2c
East Lake Park Ph 3-5
East Lake Park Ph 35
El Rancho Park Add Blk B
Ellington Place
Esplanade At Center Lake Ranch
Estates Of Westerly
Gardens At Lancaster Park
Glenwood Ph 1
Glenwood Ph 2
Glenwoodph 1
Gramercy Farms Ph 5
Hammock Pointe
Hanover Reserve Replat
Hanover Reserve Replat Pb 24 P
Hanover Square
Lake Ajay Village
Lake Pointe
Lakeshore At Narcoossee Ph 1
Lancaster Park East
Lancaster Park East Ph 2
Lancaster Park East Ph 3 4
Lancaster Pk East Ph 2
Live Oak Lake Ph 1
Live Oak Lake Ph 1 2 3
Live Oak Lake Ph 1 2 & 3
Live Oak Lake Ph 2
Lizzie View
Majestic Oaks
Mill Stream Estates
Narcoossee New Map
Narcoossee The Town Of
Narcoossee Village Ph 1
New Eden On The Lakes
New Eden On The Lakes Unit C
Nova Bay
Nova Grove
Nova Park
Oak Shore Estates
Oakwood Shores
Pine Glen
Pine Glen Ph 4
Pine Grove Park
Prairie Oaks
Preserve At Turtle Creek Ph 1
Preserve At Turtle Creek Ph 3
Preserve At Turtle Creek Ph 5
Preserveturtle Crk Ph 1
Preserveturtle Crk Ph 5
Preston Cove Ph 1 2
Preston Cove Ph 1 & 2
Rummell Downs Rep 1
Runnymede North Half Town Of
Serenity Reserve
Silver Spgs
Silver Springs
Sola Vista
Split Oak Estates
Split Oak Estates Ph 2
Split Oak Reserve
Split Oak Reserve Ph 2
Springhead Lakes 40s
Springhead Lakes 50s
Springhead Lakes 60s
Starline Estates
Stonewood Estates
Summerly
Summerly Ph 3
Sunbridge Del Webb Ph 1d
Sunbrooke
Sunbrooke Ph 1
Sunbrooke Ph 2
Sunbrooke Ph 5
Suncrest
Sunset Grove Ph 1
Sunset Groves Ph 2
Terra Vista
The Crossings
The Crossings Ph 1
The Crossings Ph 2
The Landing's At Live Oak
The Landings At Live Oak
The Waters At Center Lake Ranc
Thompson Grove
Tops Terrace
Trinity Place Ph 1
Trinity Place Ph 2
Turtle Creek Ph 1a
Turtle Creek Ph 1b
Twin Lakes Ranchettes
Tyson Reserve
Waters At Center Lake Ranch Ph
Weslyn Park
Weslyn Park In Sunbridge
Weslyn Park Ph 2
Weslyn Park Ph 3
Wiregrass
Wiregrass Ph 1
Wiregrass Ph 2

- Broker IDX Sites Inc.
- 750.420.3943
- Toll Free: 005578193
- support@brokeridxsites.com



