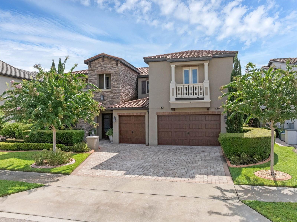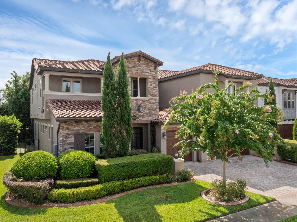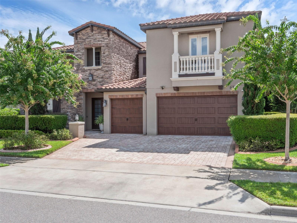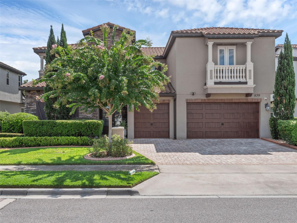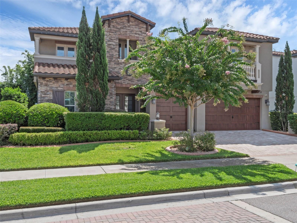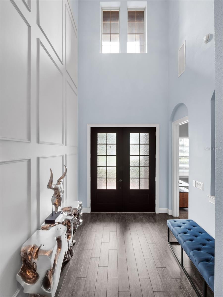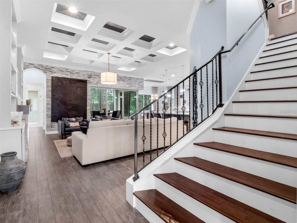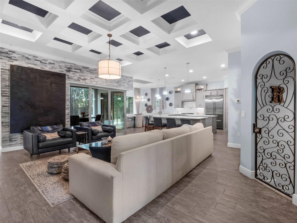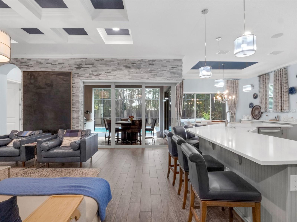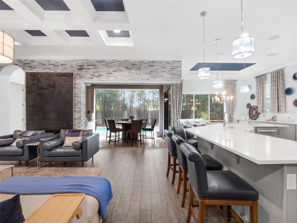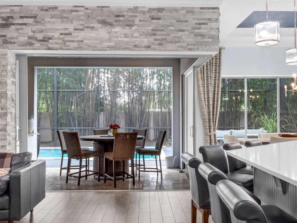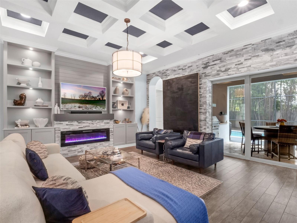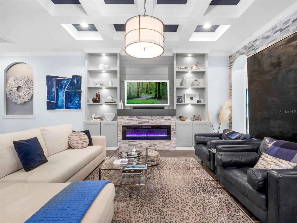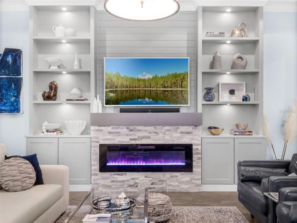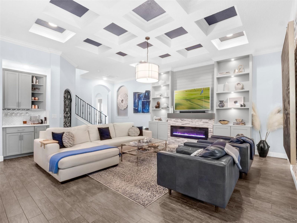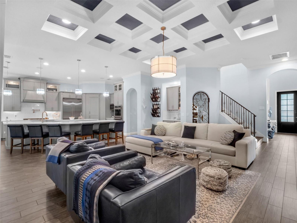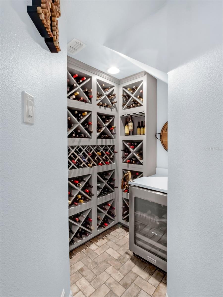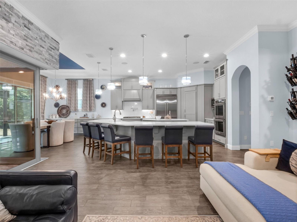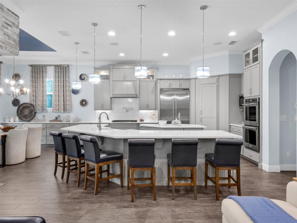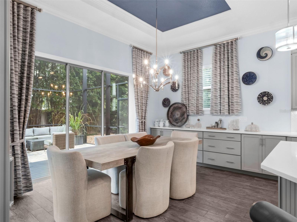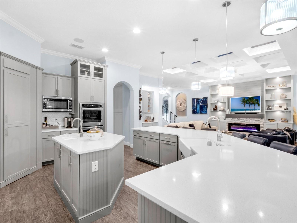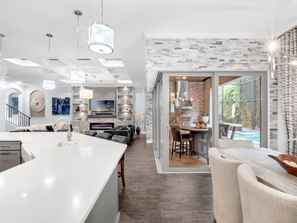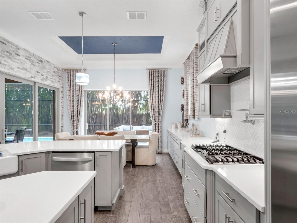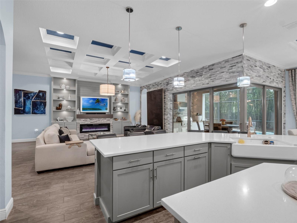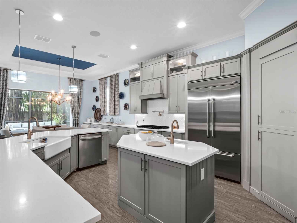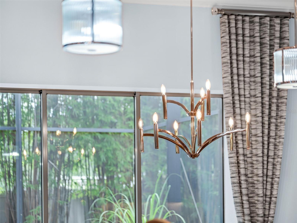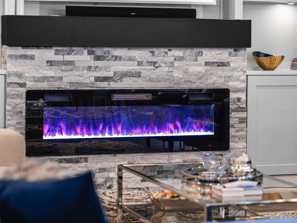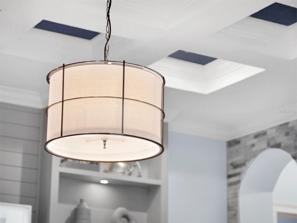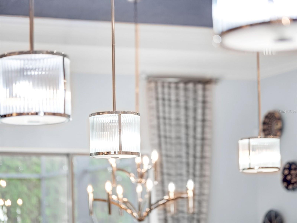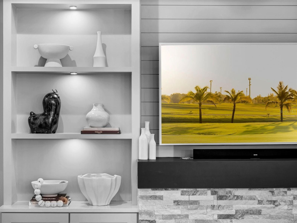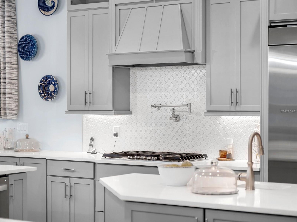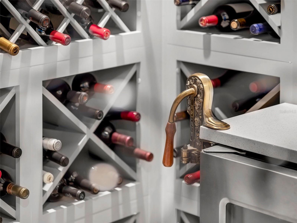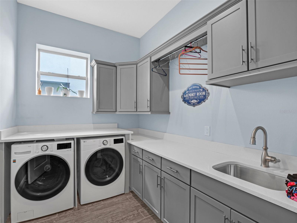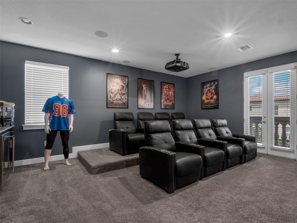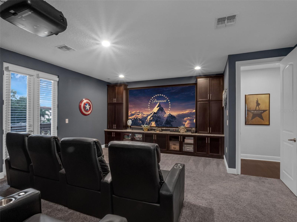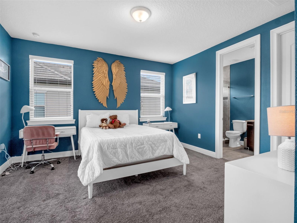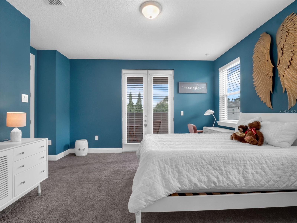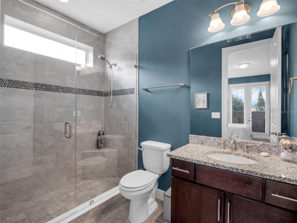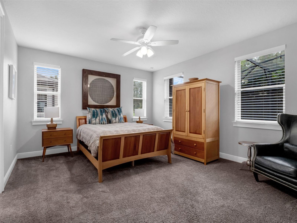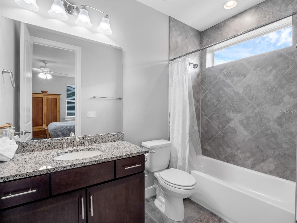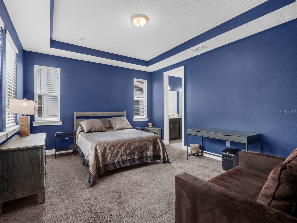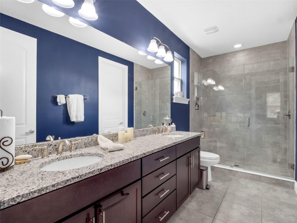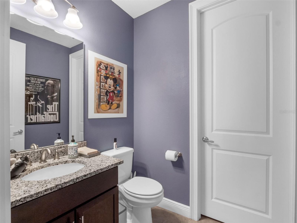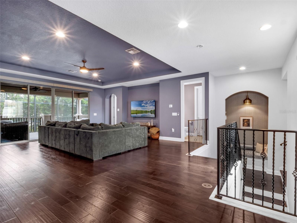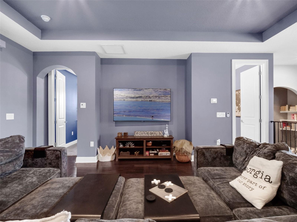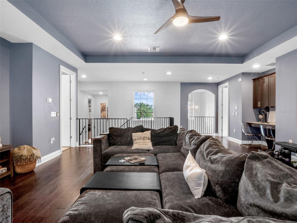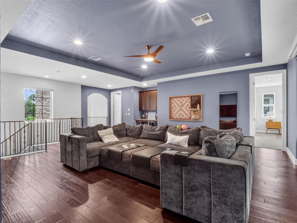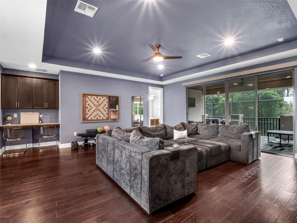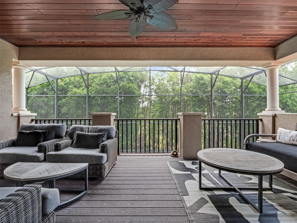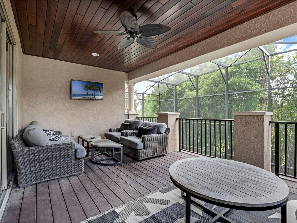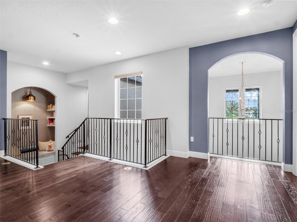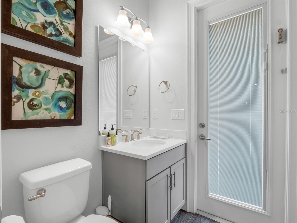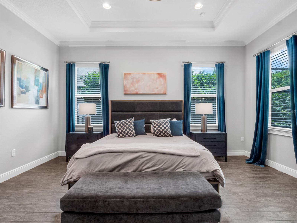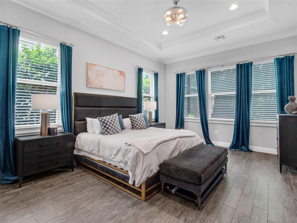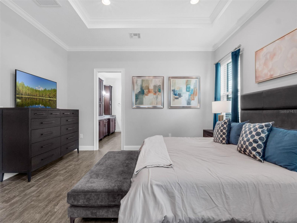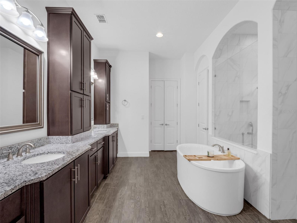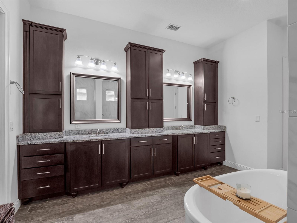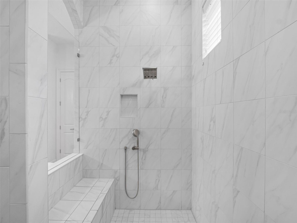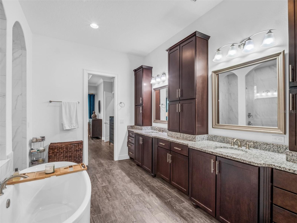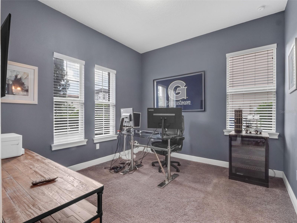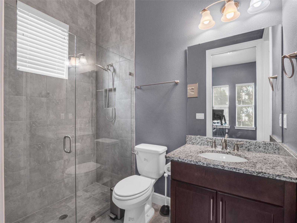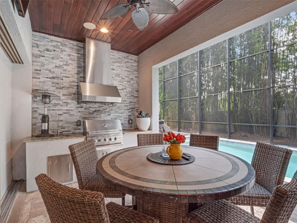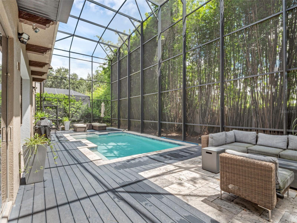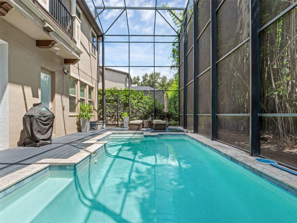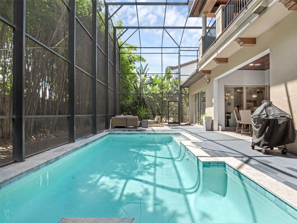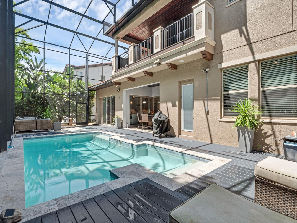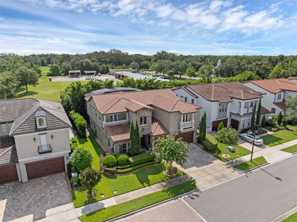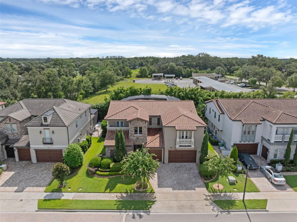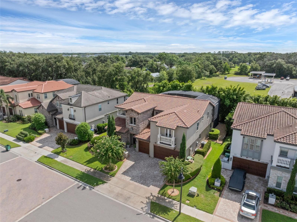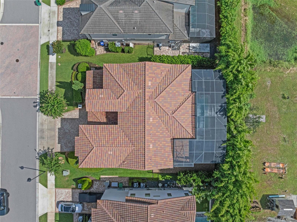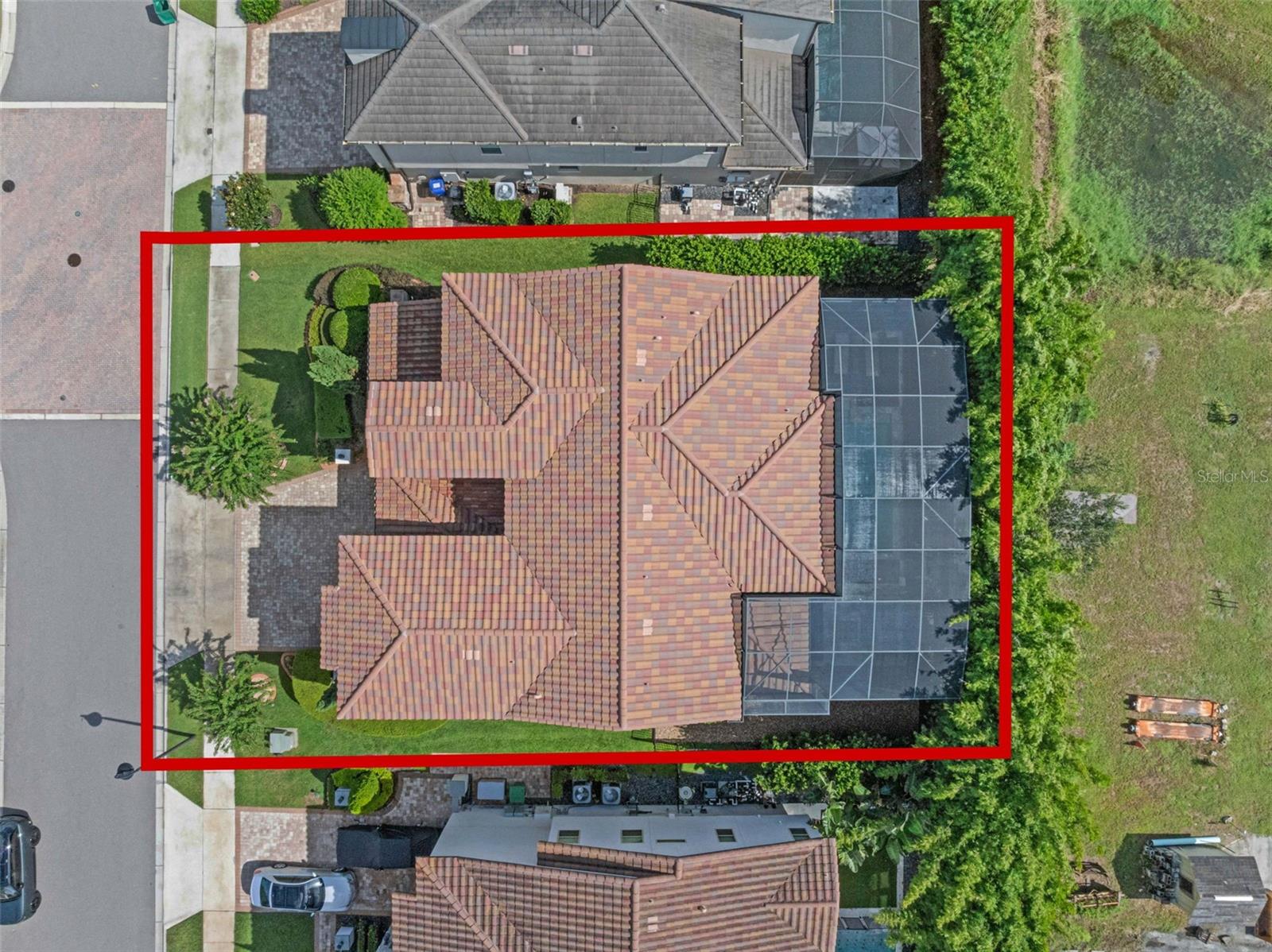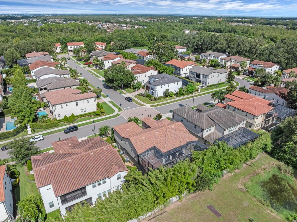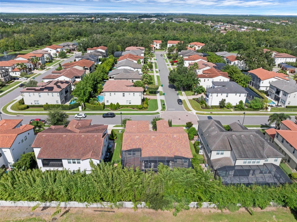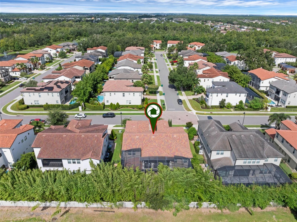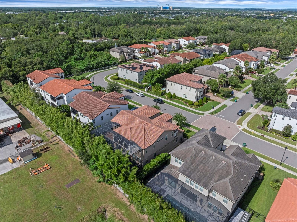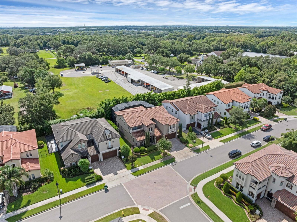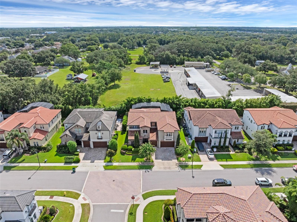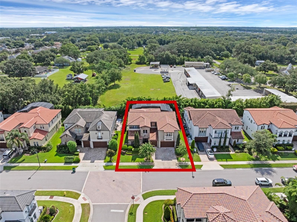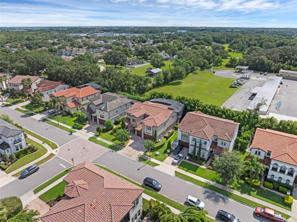659 Canopy Estates Drive, WINTER GARDEN, FL 34787
Property Photos
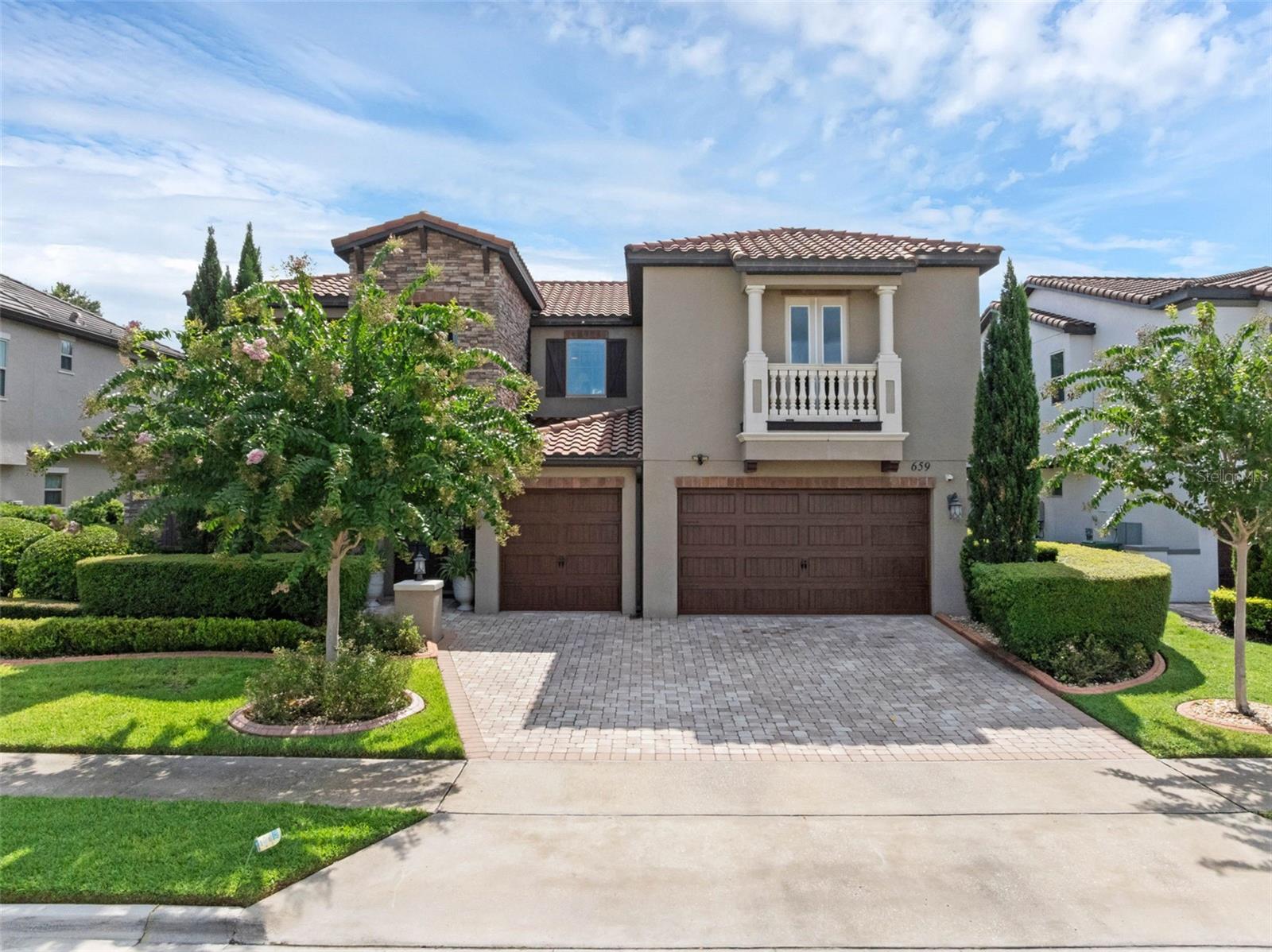
Would you like to sell your home before you purchase this one?
Priced at Only: $1,350,000
For more Information Call:
Address: 659 Canopy Estates Drive, WINTER GARDEN, FL 34787
Property Location and Similar Properties
- MLS#: O6332814 ( Residential )
- Street Address: 659 Canopy Estates Drive
- Viewed: 44
- Price: $1,350,000
- Price sqft: $231
- Waterfront: No
- Year Built: 2018
- Bldg sqft: 5844
- Bedrooms: 5
- Total Baths: 7
- Full Baths: 5
- 1/2 Baths: 2
- Garage / Parking Spaces: 3
- Days On Market: 80
- Additional Information
- Geolocation: 28.5355 / -81.5734
- County: ORANGE
- City: WINTER GARDEN
- Zipcode: 34787
- Subdivision: Canopy Oaks Ph 1
- Elementary School: Lake Whitney Elem
- Middle School: SunRidge Middle
- High School: West Orange High
- Provided by: KELLER WILLIAMS REALTY AT THE PARKS
- Contact: Sean Flatley
- 407-629-4420

- DMCA Notice
-
DescriptionUPGRADES GALORE in this Award Winning Delray Model, MOVE IN READY! This Pool Estate offers a rare opportunity to indulge in luxury living.The two storyhome boasts 4,409 square feet of living area with five bedrooms, five bathrooms, two half bathrooms, and a three car garage. (It's 5,844 square feet, counting the garage, front entry, lanai, and rear balcony.)Exquisite finishes, Italian Architecture, a second floor balcony, a 2 story foyer, a Juliette balcony, and a magnificent Chef's kitchen are just a few of the features that will have you upon entry. The amazing kitchen is truly the heart of the home and features 42" cabinetry with second tier upper lighted hutch stack for even more storage space, soft close doors and drawers, over and under ambient lighting, and crown molding. The cabinet front door to the pantry eloquently blends with the cabinetry and upgraded Jenn Air appliances. KitchenAid Double Oven. The oversized prep island hasasink, and there is a convenient pot filler water faucet on the gas cooktop wall. There is a fabulous200 bottlewine cellar nestled under the stairs with wine refrigeration/storage andwrought iron gated entry. The MAIN FLOOR master suite is both spacious and private and features a luxurious walk in shower, free standing soaking tub, and walk in closet. There is an additional guest bedroom with an en suite bath on the main floor, great for guests or in laws. Upstairs, you will enter the large gathering room with rich wood floors, tray ceiling, and a built in desk which opens up to a 22 foot second floor balcony. There is a theatre room jhasEpson projector with a HEOS sound system that connects toIndoor and outdoor and rock speakers.Upstairs three additional en suite bedrooms, one being designed as a "second master suite". The spacious, covered lanai is enclosed with 3 panel stacking slider doors, creating an expanded and open outdoor living space. The lanai includesa summer kitchen, a largepool with spa.Canopy Oaks is a gated enclave of luxury homes in Winter Garden. !Reading nook with built in book shelves Canopy Oaks, located in Winter Garden, Florida, is a unique blend of high end luxury homes and suburban tranquility. This gated enclave, developed by the distinguished home builder A.R. Bailey, features 49 classic estates, each meticulously crafted to cater to the specific needs and desires of homeowners, includes scenic nature trail, a childrens play park and a community post office. An exceptional estate at an exceptional value Canopy Oaks is located on Roper Road between Winter Gardens downtown historic district and the Winter Garden Village shopping complex. With convenient access to major highways such as 429, 408, and the turnpike, as well as its proximity to world renowned attractions like Disney World and Universal Studios, this home presents an exceptional opportunity for easy commuting.
Payment Calculator
- Principal & Interest -
- Property Tax $
- Home Insurance $
- HOA Fees $
- Monthly -
For a Fast & FREE Mortgage Pre-Approval Apply Now
Apply Now
 Apply Now
Apply NowFeatures
Building and Construction
- Builder Name: AR Bailey
- Covered Spaces: 0.00
- Exterior Features: Balcony, Lighting, Private Mailbox, Rain Gutters, Sidewalk, Sprinkler Metered
- Fencing: Fenced
- Flooring: Carpet, Ceramic Tile, Wood
- Living Area: 4409.00
- Roof: Tile
Land Information
- Lot Features: Cleared, In County, Landscaped, Level, Paved
School Information
- High School: West Orange High
- Middle School: SunRidge Middle
- School Elementary: Lake Whitney Elem
Garage and Parking
- Garage Spaces: 3.00
- Open Parking Spaces: 0.00
- Parking Features: Driveway, Garage Door Opener, Golf Cart Garage, Golf Cart Parking, Ground Level, Off Street, On Street, Oversized, Garage
Eco-Communities
- Pool Features: In Ground, Lighting
- Water Source: Public
Utilities
- Carport Spaces: 0.00
- Cooling: Central Air
- Heating: Central, Electric
- Pets Allowed: Breed Restrictions, Cats OK, Dogs OK
- Sewer: Public Sewer
- Utilities: BB/HS Internet Available, Cable Available, Electricity Connected, Natural Gas Connected, Phone Available, Sewer Connected, Water Connected
Amenities
- Association Amenities: Gated, Playground, Recreation Facilities, Security
Finance and Tax Information
- Home Owners Association Fee Includes: Common Area Taxes, Escrow Reserves Fund, Maintenance Grounds
- Home Owners Association Fee: 892.50
- Insurance Expense: 0.00
- Net Operating Income: 0.00
- Other Expense: 0.00
- Tax Year: 2024
Other Features
- Appliances: Bar Fridge, Built-In Oven, Dishwasher, Disposal, Gas Water Heater, Microwave, Range, Range Hood, Refrigerator, Tankless Water Heater, Washer, Wine Refrigerator
- Association Name: Staci Mazorra
- Association Phone: 407.813.5153
- Country: US
- Interior Features: Built-in Features, Ceiling Fans(s), Coffered Ceiling(s), Crown Molding, Dry Bar, Eat-in Kitchen, High Ceilings, Kitchen/Family Room Combo, Primary Bedroom Main Floor, Solid Surface Counters, Solid Wood Cabinets, Thermostat, Tray Ceiling(s), Walk-In Closet(s), Window Treatments
- Legal Description: CANOPY OAKS PHASE 1 88/96 LOT 9
- Levels: Two
- Area Major: 34787 - Winter Garden/Oakland
- Occupant Type: Owner
- Parcel Number: 35-22-27-1100-00-090
- Style: Mediterranean
- Views: 44
- Zoning Code: R-1B
Nearby Subdivisions
Alexander Ridge
Arrowhead Lakes
Avalon Estates
Avalon Rdg
Avalon Reserve Village 1
Avalon Ridge
Avalon Woods
Bay Isle 48 17
Bay St Park
Belle Meade Ph 02 H
Belle Meadeph I B D G
Black Lake
Black Lake Park Ph 01
Bradford Crk Ph I
Bradford Crk Ph Ii
Bronsons Lndgs F M
Bronsons Lndgs F & M
Burchshire
Burchshire Q138 Lot 8 Blk B
Cambridge Crossing Ph 02 43/14
Cambridge Crossing Ph 02 43147
Canopy Oaks Ph 1
Carriage Pointe Ai L
Citrus Cove
Cooper Sewell Add
Country Lakes
Courtlea Oaks Ph 01a
Covington Chase
Covington Chase Ph 2a
Covington Park A B D E F G J
Crown Point Spgs
Cypress Reserve Ph 2
Daniel Crossing
Deer Island Ph 02
Deerfield Place Ag
Del Webb Oasis
Del Webb Oasis Ph 3
East Garden Manor Add 03 Rep
Ellman Park
Emerald Acres
Encore At Ovation
Encore/ovation Ph 1
Encore/ovation Ph 2
Encoreovation Ph 1
Encoreovation Ph 2
Encoreovation Ph 3
Encoreovationph 3
Estates At Lakeview
Estates At Lakeview Preserve
Estslakeview Preserve
Fullers Xing Ph 03 Ag
G T Smith Sub
Greystone Ph 01
Grove Pkstone Crest Ae
Grove Res Spa Hotel Condo 3
Grove Res Spa Hotel Condo Iv
Grove Residence Spa Hotel
Grove Residence Spa Hotel Con
Grove Residence Y Spa Hotel Co
Grove Resort
Grove Resort Spa
Grove Resort Spa Hotel Condo
Grove Resort And Spa
Grove Resort And Spa Hotel
Grove Resort And Spa Hotel Con
Grove Resort Hotel And Spa Hot
Hamilton Gardens
Hamilton Gardens Ph 2a 2b
Hamlin Reserve
Harvest At Ovation
Harvestovation
Harvet At Ovation
Hawksmoor Ph 1
Hawksmoor Ph 4
Hawksmoorph 1
Heritage/plant Street
Heritageplant Street
Hickory Hammock Ph 1b
Hickory Hammock Ph 1d
Hickory Hammock Ph 2a
Highland Rdg
Highland Rdg Ph 2
Highland Ridge
Highland Ridge 11069 Lot 19
Highlandssummerlake Grove Ph 2
Highlandssummerlake Grvs Ph 1
Highlandssummerlake Grvs Ph 2
Highlandssummerlake Grvs Ph 3
Hillcrest
Island Pointe Sub
Isleslk Hancock Ph 3
J L Dillard Sub 3
J S Loveless Add
Johns Lake Pointe
Johns Lake Pointe A S
King Bay
Lake Apopka Sound Ph 1
Lake Avalon Groves
Lake Avalon Groves 2nd Rep
Lake Avalon Groves Rep
Lake Avalon Groves Rep 02
Lake Avalon Heights
Lake Forest Sec 10a
Lake Hancock Preserve
Lake Star At Ovation
Lake View Add
Lakeshore Preserve
Lakeshore Preserve Ph 1
Lakeshore Preserve Ph 2
Lakeshore Preserve Ph 5
Lakeside At Hamlin
Lakeview Pointehorizon West
Lakeview Pointehorizon West 1
Lakeview Pointehorizon West P
Lakeview Preserve
Lakeview Preserve Ph 2
Lakeview Preserve Phase 2
Latham Park
Latham Park North
Latham Park South
Mcallister Lndg
Merchants Sub
Mountain Park Orlange Groves
None
Northlake At Ovation Phase 2
Northlakeovation Ph 1
Not Applicable
Oakland Park
Oakland Parkb
Oaks/brandy Lake O
Oaksbrandy Lake
Oaksbrandy Lake O
Orchard Hills
Orchard Hills Ph 2
Orchard Hills Ph 3
Orchard Hills Phase 3
Orchard Pk/stillwater Xing Ph
Orchard Pkstillwater Xing Ph
Osprey Ranch Ph 1
Osprey Ranch-ph 1
Osprey Ranchph 1
Overlook 2/hamlin Ph 1 & 6
Overlook 2hamlin Ph 1 6
Overlook 2hamlin Ph 2 5
Overlook At Hamlin
Oxford Chase
Palisades
Palisades Condo
Panther View
Park Ave Estates
Pleasant Park
Regency Oaks F
Reserve/carriage Pointe Ph 1
Reservecarriage Point Ph 1
Reservecarriage Pointe Ph 1
Sanctuary/hamlin
Sanctuary/twin Waters
Sanctuaryhamlin
Sanctuarytwin Waters
Serenade At Ovation
Shorefront Cove
Showalter Park
Signature Lakes Prcl 01c
Silverleaf Oaks
Silverleaf Oaks At Hamlin Phas
Silverleaf Reserve At Hamlin
Silverleaf Reserve At Hamlin P
Silverleaf Reserve Bungalows
Silverleaf Reservehamlin Ph 2
Stone Creek 44/131
Stone Creek 44131
Stoneybrook West
Stoneybrook West D
Stoneybrook West Ut 04 48 48
Storey Grove
Storey Grove 50
Storey Grove Ph 2
Storey Grove Ph 4
Storey Grv Ph 2
Summerlake Grvs
Summerlake Pd Ph 1a
Summerlake Pd Ph 1b
Summerlake Pd Ph 1b A Rep
Summerlake Pd Ph 2a 2b
Summerlake Pd Ph 2c 2d 2e
Summerlake Pd Ph 3b
Summerlake Pd Ph 3c
Summerlake Pd Ph 4b
Summerlake Reserve
Sunset Lakes
The Grove Resort
The Grove Resort And Spa Condo
Tilden Placewinter Garden
Traditions Sub
Troynelle By Lake Apopka
Tuscany
Tuscany Ph 02
Twinwaters
Valencia Shores
Verde Park Ph 1
Waterleigh
Waterleigh Ph 1a
Waterleigh Ph 1b
Waterleigh Ph 1c
Waterleigh Ph 2a
Waterleigh Ph 2b
Waterleigh Ph 2c2 2c3
Waterleigh Ph 2d
Waterleigh Ph 3a
Waterleigh Ph 3b 3c
Waterleigh Ph 3b 3c 3d
Waterleigh Ph 3b 3c & 3d
Waterleigh Ph 4a
Waterleigh Ph 4b 4c
Waterleigh Phase 3a
Waterleigh Phase 4a
Waterleigh Phases 4b And 4c
Watermark
Watermark Ph 1a
Watermark Ph 1b
Watermark Ph 2a
Watermark Ph 2b
Watermark Ph 2c
Watermark Ph 3
Watermark Ph 4
Waterside/johns Lake Ph 2a
Watersidejohns Lake Ph 2a
Watersidejohns Lake Ph 2b
Watersidejohns Lake Ph 2c
West Lake Hancock Estates
Westchester Place
Westhaven At Ovation
Westhavenovation
Westlake Manor 1st Add
Wincey Groves
Wincey Groves Phase 2
Winding Bay Ph 1b
Winding Bay Ph 3
Winter Garden Shores
Winter Garden Shores Rep
Winter Garden Trls 013
Winter Grove
Wintermere Pointe
Woodbridge On Green

- Broker IDX Sites Inc.
- 750.420.3943
- Toll Free: 005578193
- support@brokeridxsites.com



