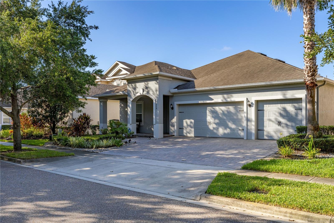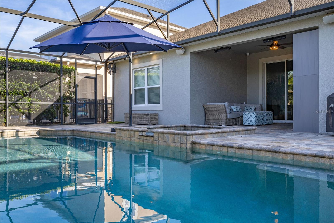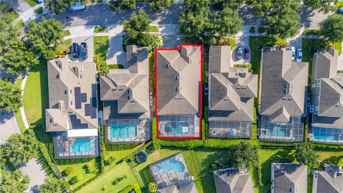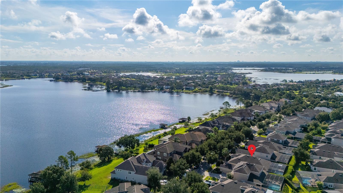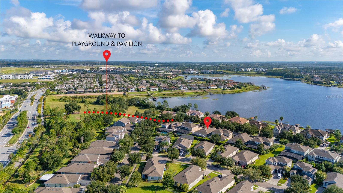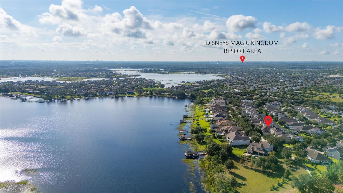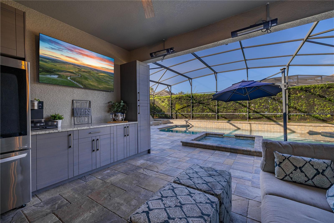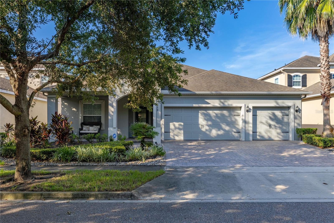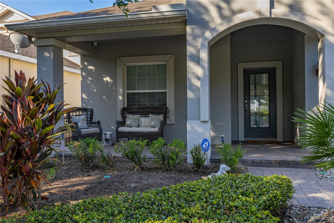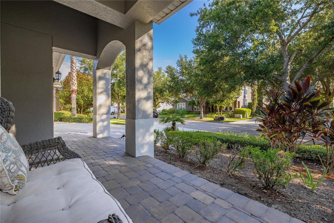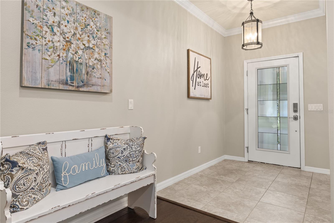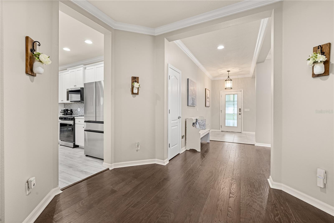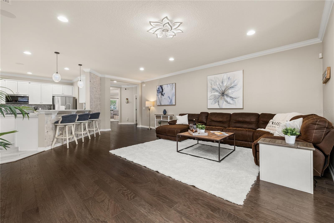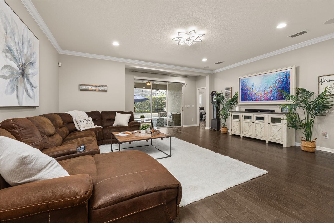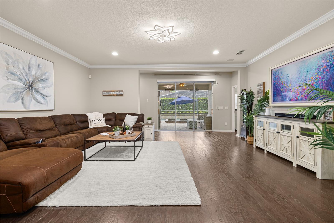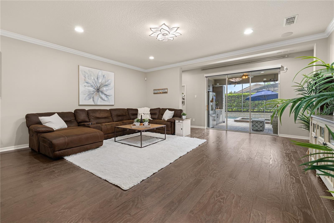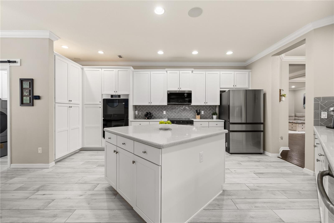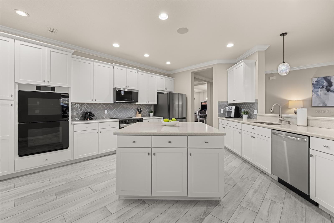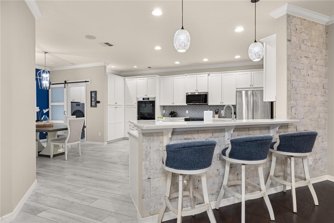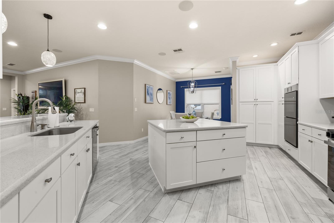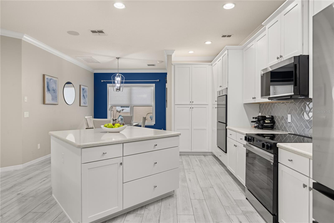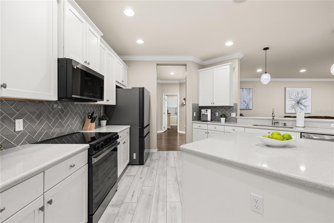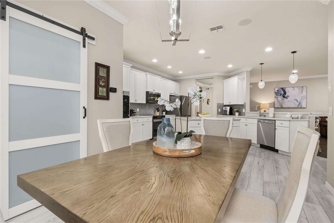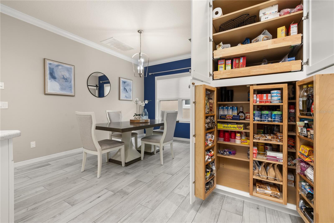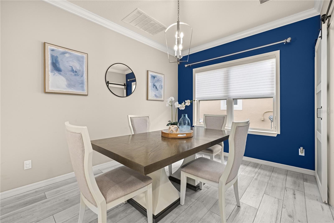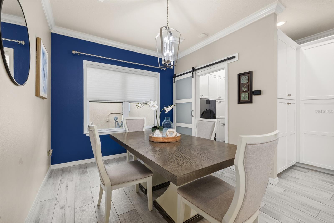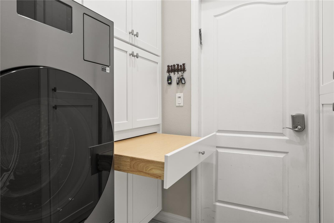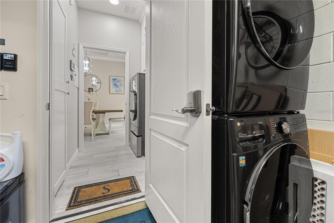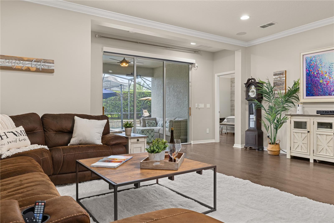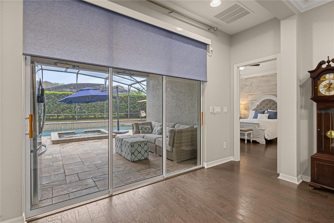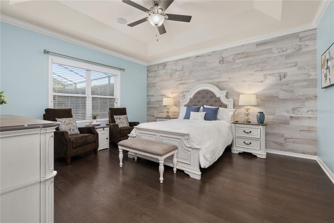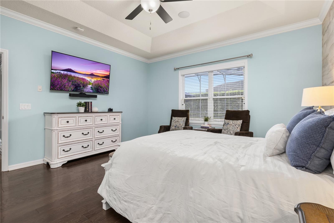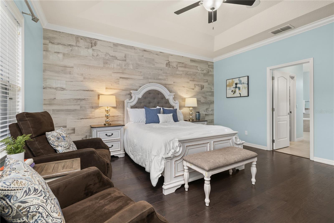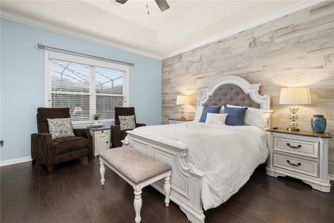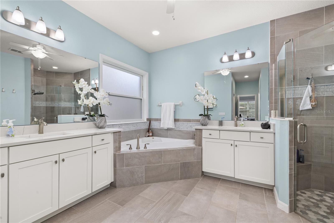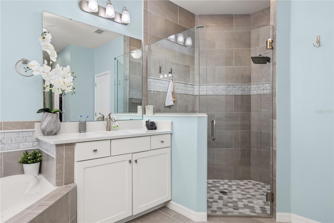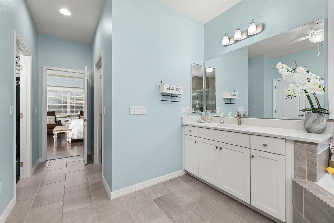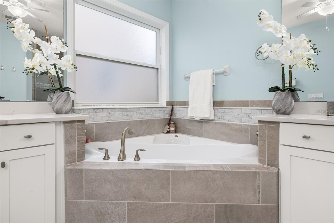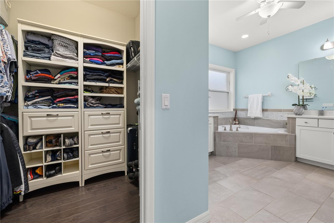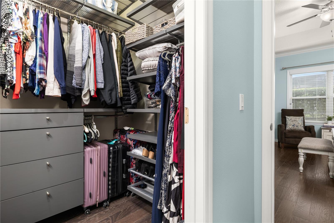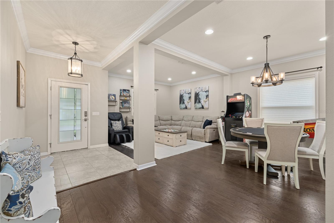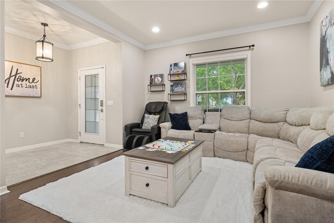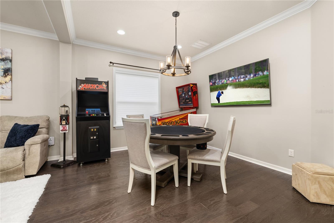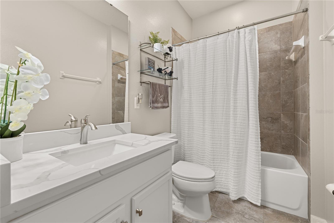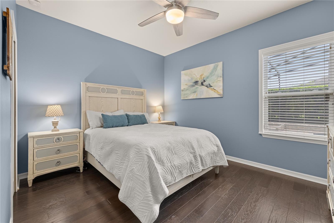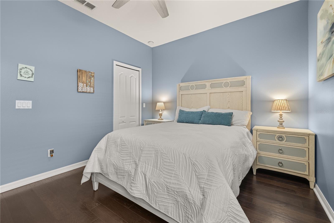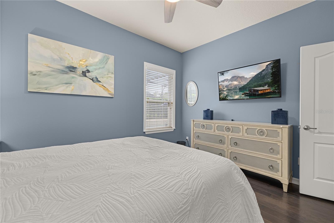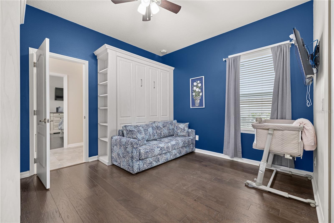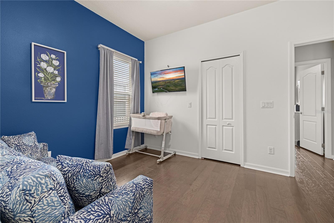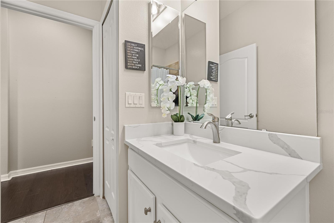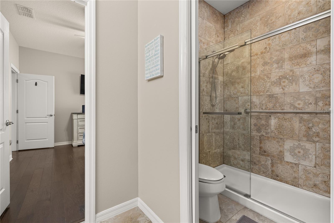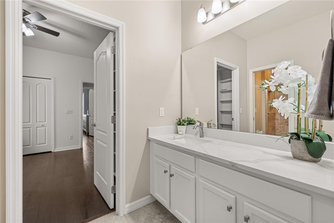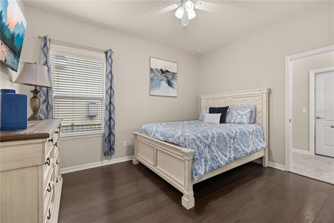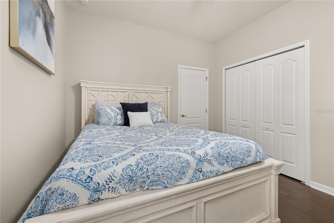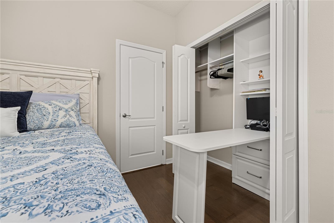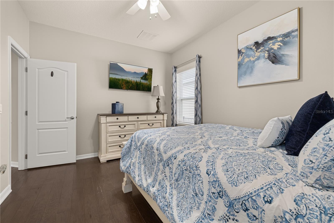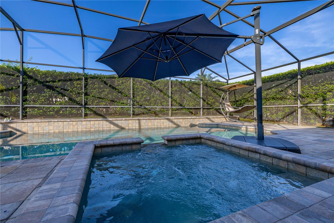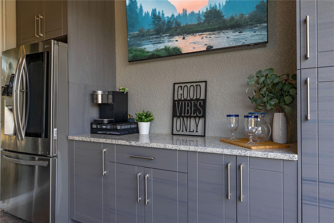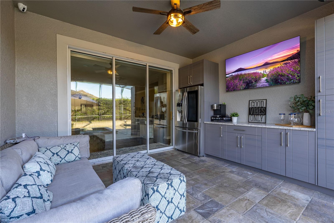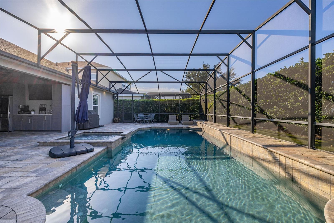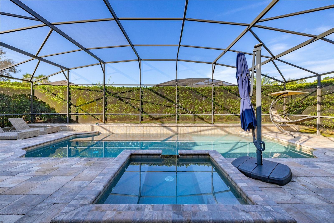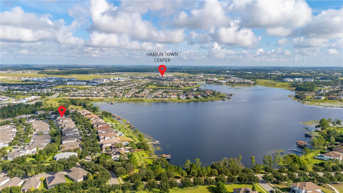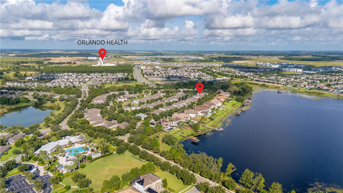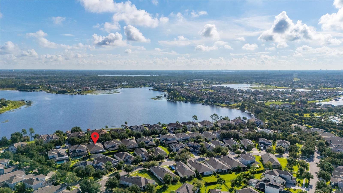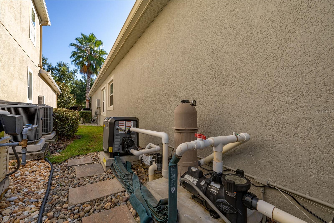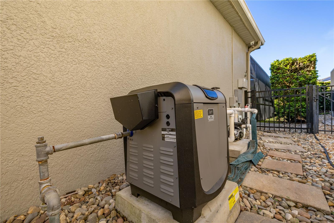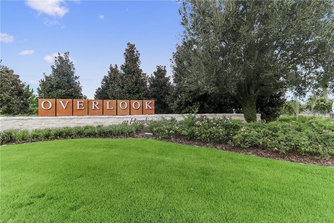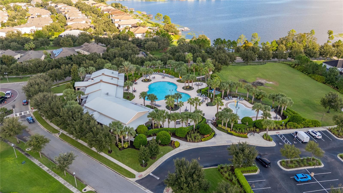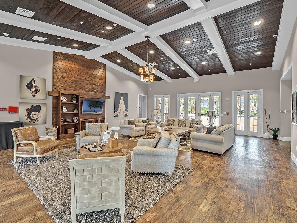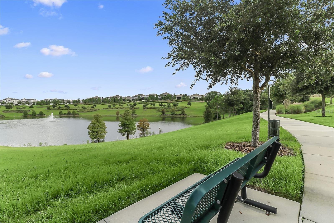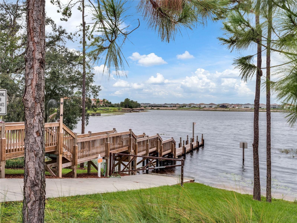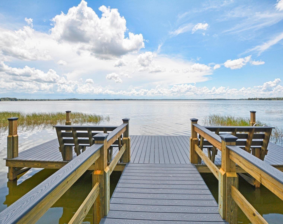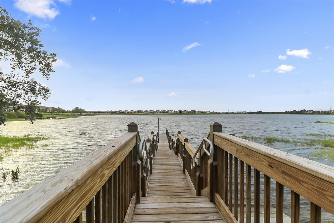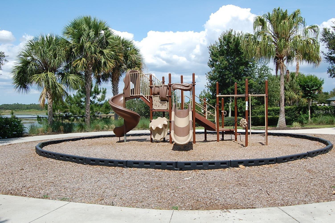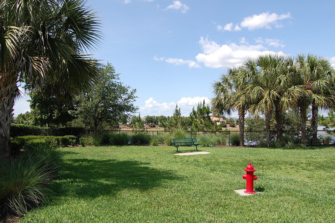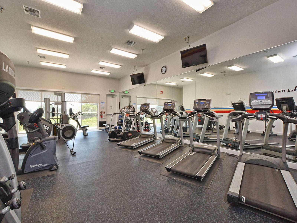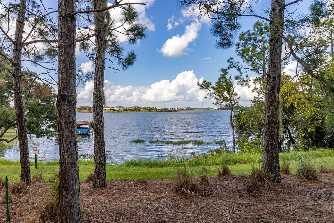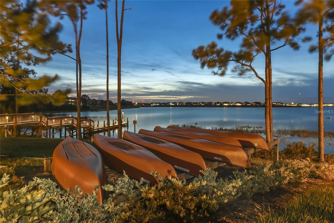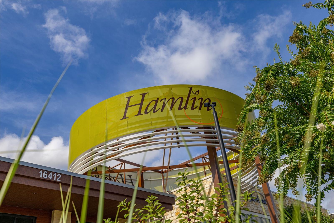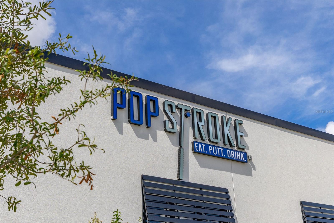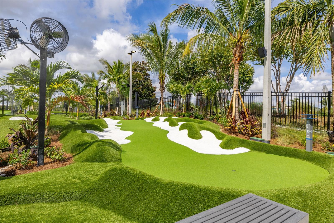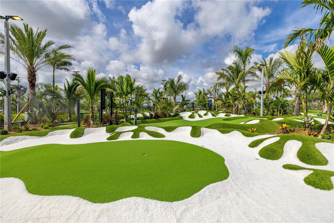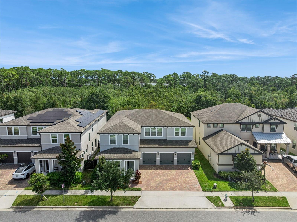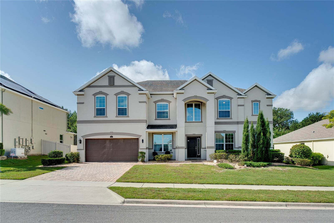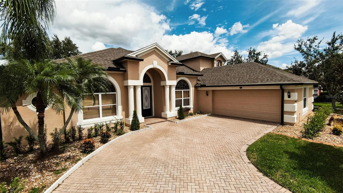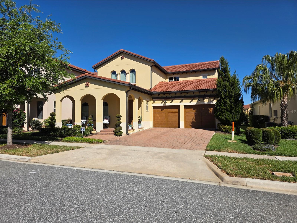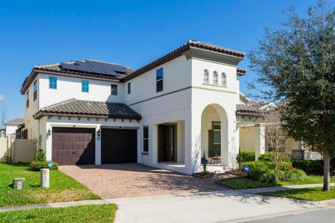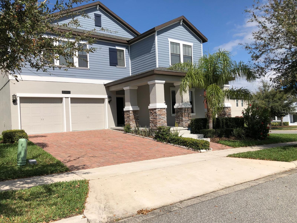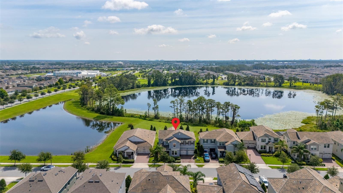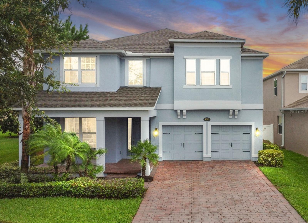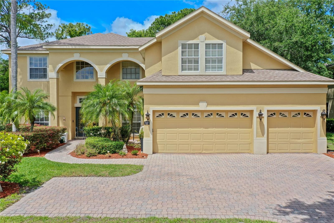7779 Minutemen Loop, WINTER GARDEN, FL 34787
Property Photos
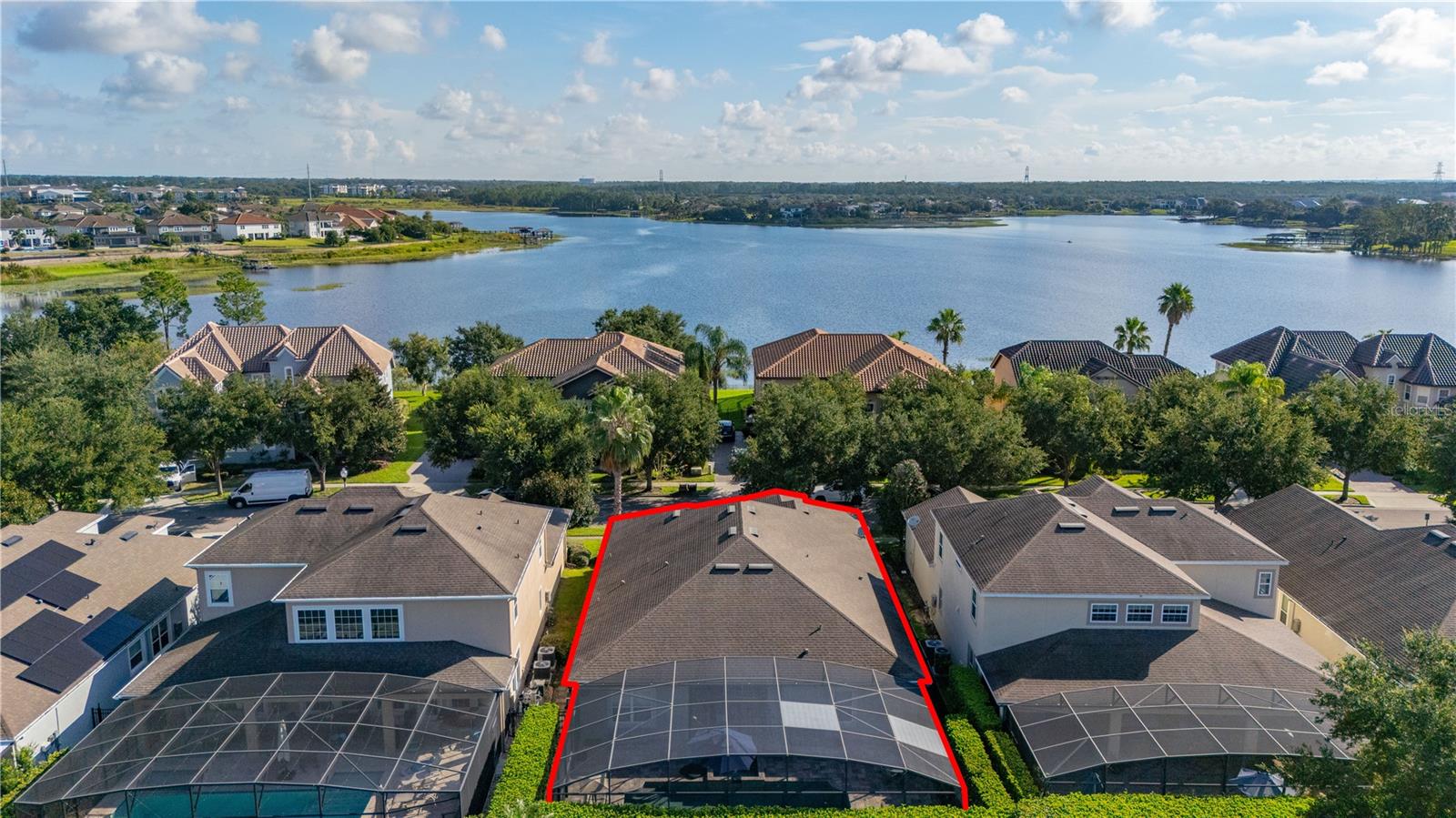
Would you like to sell your home before you purchase this one?
Priced at Only: $919,000
For more Information Call:
Address: 7779 Minutemen Loop, WINTER GARDEN, FL 34787
Property Location and Similar Properties
- MLS#: O6332797 ( Residential )
- Street Address: 7779 Minutemen Loop
- Viewed: 45
- Price: $919,000
- Price sqft: $246
- Waterfront: No
- Year Built: 2014
- Bldg sqft: 3743
- Bedrooms: 4
- Total Baths: 3
- Full Baths: 3
- Garage / Parking Spaces: 3
- Days On Market: 59
- Additional Information
- Geolocation: 28.4611 / -81.6228
- County: ORANGE
- City: WINTER GARDEN
- Zipcode: 34787
- Subdivision: West Lake Hancock Estates
- Provided by: KELLER WILLIAMS REALTY AT THE LAKES
- Contact: Sharon Brandt
- 407-566-1800

- DMCA Notice
-
DescriptionWelcome to this extensively upgraded, smart enabled Pool and Spa one story home featuring a 3 car garage and a long list of modern improvements both inside and out. Nestled in the Luxury Overlook at the Hamlin community, zoned for top rated schools, and less than 15 minutes to the back entrance of Walt Disney World. Inside, the kitchen and laundry room were fully remodeled in 2025. Chefs dream kitchen features a premium double wall oven with versatile top oven (can be converted into 2 separate cooking compartments) giving you three independent cooking zones in one appliance; In addition you have the full size oven and range, giving you four cooking areas to prepare multiple dishes at once, perfect for hosting holidays, dinner parties, or just making weeknight meals a breeze. Theres also dedicated Coffee water lines and a spacious custom built pantry with rotating storage. The laundry room includes an all in one smart washer/dryer, custom cabinetry with slide out hampers, and a mop closet. Thoughtful interior upgrades are found throughout: a motorized shade for the sliding glass door, a custom hallway game/coat closet, a Jack & Jill bath with new tile and shower, redesigned guest closetsincluding one with a built in desk perfect for working or studying from homeand a custom primary closet with added lighting, drawers, mirrors, and shelving. The primary bathroom is equipped with convenient USB outlets, including one dedicated for accessories. The oversized garage offers space for 3 cars and ample storage, including pull down stairs to attic, featuring Tesla EV and golf cart charging outlets, ceiling mounted storage, and additional laundry hookups for an additional washer and dryer. Major systems provide peace of mind, HVAC replaced in 2023 with TRANE, pool equipment updated within the last two years, gas pool/spa heater 2025, new garage door openers, tracks, exterior access panels, and the exterior painted 2022. Technology upgrades include hard wired Quantum fiber internet, an Eero Wi Fi mesh system with three access points, smart light bulbs, motion sensors, USB outlets, smart smoke/carbon monoxide detectors (all new), and multiple ethernet ports throughout. In ceiling speakers inside and outside, 5 exterior security cameras (expandable to 8), and an ADT security system with door and window sensors complete the package. Step outside to your private oasis with an oversized pool and spa, artificial turf around the screened lanai, soffit lighting, smart pool controls, custom outdoor cabinetry with water line and filtration system set up for fridge/ice maker and coffee maker, and the lanai is set up to keep you comfortable year round with hard wired additional fans and heaters. The fenced yard, complete with gated access and dog run area completes this incredible outdoor living space. The community features resort style amenities, including a dock, boat ramp, clubhouse, gym, dog park, playgrounds, and scenic walking trails. Minutes from the Hamlin Town Center, the new hotspot in Horizon West, where you can enjoy shopping, unique restaurants, a brewery, and entertainment, including the luxury Cinepolis and PopStroke. Explore the community's walking trails on foot, by bike, or by running, or take a golf cart ride! These trails lead directly to the Town Center, making it easy to navigate and enjoy everything this vibrant area has to offer. Schedule your appointment to tour today!
Payment Calculator
- Principal & Interest -
- Property Tax $
- Home Insurance $
- HOA Fees $
- Monthly -
For a Fast & FREE Mortgage Pre-Approval Apply Now
Apply Now
 Apply Now
Apply NowFeatures
Building and Construction
- Builder Name: Taylor Morrison
- Covered Spaces: 0.00
- Exterior Features: Dog Run, Lighting, Rain Gutters, Sidewalk, Sliding Doors, Sprinkler Metered
- Fencing: Fenced
- Flooring: Hardwood, Luxury Vinyl, Tile
- Living Area: 2780.00
- Roof: Shingle
Land Information
- Lot Features: Landscaped, Level, Sidewalk, Paved
Garage and Parking
- Garage Spaces: 3.00
- Open Parking Spaces: 0.00
- Parking Features: Driveway, Electric Vehicle Charging Station(s), Garage Door Opener, Ground Level, Oversized
Eco-Communities
- Pool Features: Gunite, Heated, In Ground, Lighting, Screen Enclosure
- Water Source: Public
Utilities
- Carport Spaces: 0.00
- Cooling: Central Air
- Heating: Central
- Pets Allowed: Breed Restrictions
- Sewer: Public Sewer
- Utilities: BB/HS Internet Available, Fiber Optics, Public, Sprinkler Meter, Sprinkler Recycled, Underground Utilities
Amenities
- Association Amenities: Clubhouse, Fitness Center, Park, Playground, Pool, Recreation Facilities
Finance and Tax Information
- Home Owners Association Fee Includes: Common Area Taxes, Maintenance Grounds, Maintenance, Management, Pool, Recreational Facilities
- Home Owners Association Fee: 209.55
- Insurance Expense: 0.00
- Net Operating Income: 0.00
- Other Expense: 0.00
- Tax Year: 2024
Other Features
- Appliances: Built-In Oven, Convection Oven, Cooktop, Dishwasher, Disposal, Exhaust Fan, Gas Water Heater, Microwave
- Association Name: Castle Group/Valerie Munoz
- Association Phone: 407-654-2899
- Country: US
- Interior Features: Ceiling Fans(s), Crown Molding, Eat-in Kitchen, High Ceilings, Kitchen/Family Room Combo, Open Floorplan, Primary Bedroom Main Floor, Split Bedroom, Thermostat, Tray Ceiling(s), Vaulted Ceiling(s), Walk-In Closet(s), Window Treatments
- Legal Description: WEST LAKE HANCOCK ESTATES PHASE 1 80/25LOT 72
- Levels: One
- Area Major: 34787 - Winter Garden/Oakland
- Occupant Type: Owner
- Parcel Number: 28-23-27-9149-00-720
- Style: Contemporary, Craftsman
- View: Pool
- Views: 45
- Zoning Code: P-D
Similar Properties
Nearby Subdivisions
Alexander Ridge
Arrowhead Lakes
Avalon Cove
Avalon Estates
Avalon Rdg
Avalon Reserve Village 1
Avalon Ridge
Avalon Woods
Bay Isle 48 17
Bay St Park
Belle Meade Ph 02 H
Belle Meade Ph 2
Belle Meade-ph I B D & G
Belle Meadeph I B D G
Black Lake
Black Lake Park Ph 01
Black Lake Preserve
Bradford Creekph Ii
Bradford Crk Ph I
Bronsons Lndgs F M
Bronsons Lndgs F & M
Burchshire
Burchshire Q138 Lot 8 Blk B
Cambridge Crossing Ph 02 43147
Canopy Oaks Ph 1
Carriage Pointe Ai L
Country Lakes
Courtlea Oaks Ph 01a
Covington Chase Ph 2a
Covington Park A B D E F G J
Covington Park A B D E F G & J
Cypress Reserve Ph 2
Daniel Crossing
Daniels Crossing
Deer Island Ph 02
Deerfield Place A-g
Deerfield Place Ag
Del Webb Oasis
Del Webb Oasis Ph 3
East Garden Manor Add 03 Rep
Ellman Park
Emerald Acres
Encore At Ovation
Encore/ovation Ph 3
Encoreovation Ph 1
Encoreovation Ph 2
Encoreovation Ph 3
Encoreovationph 3
Estates At Lakeview Preserve
Estslakeview Preserve
Foxcrest
Fullers Xing Ph 03 Ag
G T Smith Sub 3
G T Smith Sub 4
Glenview Estates
Greystone Ph 01
Grove Res Spa Hotel Condo 3
Grove Res Spa Hotel Condo Iv
Grove Residence Spa Hotel
Grove Residence Spa Hotel Con
Grove Resort
Grove Resort Spa
Grove Resort Spa Hotel Condo
Grove Resort & Spa
Grove Resort And Spa
Grove Resort And Spa Hotel
Grove Resort And Spa Hotel Con
Grove Resort Hotel And Spa Hot
Grovehurst
Hamilton Gardens
Hamilton Gardens Ph 2a 2b
Hamlin Reserve
Harvest At Ovation
Harvest/ovation
Harvestovation
Harvet At Ovation
Hawksmoor Ph 1
Hawksmoor Ph 4
Hawksmoor-ph 1
Hawksmoorph 1
Heritage/plant Street
Heritageplant Street
Hickory Hammock Ph 1b
Hickory Hammock Ph 1d
Hickory Hammock Ph 2a
Hickory Hammock Ph 2b
Hickory Lake Estates
Highland Rdg
Highland Rdg Ph 2
Highland Ridge
Highland Ridge 110/69 Lot 19
Highland Ridge 11069 Lot 19
Highlandssummerlake Grove Ph 2
Highlandssummerlake Grvs Ph 1
Highlandssummerlake Grvs Ph 2
Highlandssummerlake Grvs Ph 3
Hillcrest
Independence Community
Island Pointe Sub
Isleslk Hancock Ph 3
Johns Lake Pointe
Johns Lake Pointe A S
King Bay
Lake Apopka Sound Ph 1
Lake Avalon Groves
Lake Avalon Groves 2nd Rep
Lake Avalon Groves Rep
Lake Avalon Groves Rep 02
Lake Avalon Grvs 2nd Rep
Lake Avalon Heights
Lake Cove Pointe Ph 02
Lake Forest Sec 10a
Lake Hancock Preserve
Lake Roberts Lndg
Lake Star At Ovation
Lake View Add
Lakeshore Preserve
Lakeshore Preserve Ph 1
Lakeshore Preserve Ph 2
Lakeshore Preserve Ph 5
Lakeside/hamlin
Lakesidehamlin
Lakeview Pointehorizon West
Lakeview Pointehorizon West 1
Lakeview Pointehorizon West P
Lakeview Preserve
Lakeview Preserve Ph 2
Lakeview Preserve Phase 2
Latham Park
Latham Park North
Lathan Park North
Loveless Sewell Add
Mcallister Lndg
Merchants Sub
Mountain Park Orlange Groves
None
Northlakeovation Ph 1
Not Applicable
Oakland Hills
Oakland Park
Oakland Parkb
Oakland Trls Ph 1
Oaksbrandy Lake
Orchard Hills Ph 1
Orchard Hills Ph 2
Orchard Hills Ph 3
Orchard Hills Ph I
Orchard Hills Phase 3
Osprey Ranch Ph 1
Osprey Ranch-ph 1
Osprey Ranchph 1
Overlook 2 At Hamlin Phase 2 A
Overlook 2/hamlin Ph 1 & 6
Overlook 2/hamlin Ph 3 & 4
Overlook 2hamlin Ph 1 6
Overlook 2hamlin Ph 2 5
Overlook 2hamlin Ph 3 4
Overlook At Hamlin
Oxford Chase
Palisades
Palisades Condo
Panther View
Park Ave Estates
Pleasant Park
Regency Oaks F
Reserve/carriage Point Ph 1
Reservecarriage Point Ph 1
Reservecarriage Pointe Ph 1
Saddlebrook Village West
Sanctuary/twin Waters
Sanctuaryhamlin
Sanctuarytwin Waters
Serenade At Ovation
Shorefront Cove
Showalter Park
Signature Lakes Ph 02 A B H I
Silverleaf Oaks
Silverleaf Reserve
Silverleaf Reserve At Hamlin
Silverleaf Reserve At Hamlin P
Silverleaf Reserve Bungalows
Silverleaf Reserve/hamlin Ph 2
Silverleaf Reservehamlin Ph 2
Stone Creek 44/131
Stone Creek 44131
Stone Crk
Stoneybrook West
Stoneybrook West 44134
Stoneybrook West D
Stoneybrook West Ut 04 48 48
Storey Grove
Storey Grove 50
Storey Grove Ph 1
Storey Grove Ph 1a1
Storey Grove Ph 1b2
Storey Grove Ph 2
Storey Grove Ph 3
Storey Grove Ph 4
Storey Grove Ph 5
Storey Grove Phase 5
Suburban Shores
Summerlake
Summerlake Grvs
Summerlake Pd Ph 01a
Summerlake Pd Ph 1a
Summerlake Pd Ph 1b
Summerlake Pd Ph 2a 2b
Summerlake Pd Ph 2c 2d 2e
Summerlake Pd Ph 3b
Summerlake Pd Ph 3c
Summerlake Pd Ph 4b
Summerlake Reserve
Sunset Lakes
The Grove Resort
The Grove Resort And Spa Condo
Tilden Placewinter Garden
Traditions Sub
Tuscany Ph 02
Twinwaters
Twinwaters Homeowners Associat
Verde Park Ph 1
Waterleigh
Waterleigh Ph 1a
Waterleigh Ph 1b
Waterleigh Ph 1c
Waterleigh Ph 2a
Waterleigh Ph 2b
Waterleigh Ph 2c1
Waterleigh Ph 3a
Waterleigh Ph 3b 3c
Waterleigh Ph 3b 3c 3d
Waterleigh Ph 3b 3c & 3d
Waterleigh Ph 4a
Waterleigh Ph 4b 4c
Waterleigh Ph 4b & 4c
Waterleigh Phase 4a
Waterleigh Phases 4b And 4c
Watermark
Watermark Ph 1a
Watermark Ph 1b
Watermark Ph 2a
Watermark Ph 2b
Watermark Ph 2c
Watermark Ph 3
Watermark Ph 4
Waterside The Strand
Waterside On Johns Lake
Waterside/johns Lake Ph 2a
Waterside/johns Lake Ph 2c
Watersidejohns Lake Ph 2a
Watersidejohns Lake Ph 2c
Watersidejohns Lkph 2a
West Lake Hancock Estates
Westchester Place
Westfield Lakes
Westfield Lakes Ph 04 Af
Westhaven At Ovation
Westhaven/ovation
Westhavenovation
Westlake Manor
Westlake Manor 1st Add
Wincey Groves
Wincey Groves Phase 2
Wincey Grvs Ph 2
Winding Bay Ph 1b
Winding Bay Ph 3
Windward Cay 48 125
Winter Garden Shores
Winter Garden Shores Rep
Winter Garden Trls 013
Winter Grove
Winter Oaks
Wintermere Pointe
Wintermere Pointe Ph 02 46141
Woodbridge On Green

- Broker IDX Sites Inc.
- 750.420.3943
- Toll Free: 005578193
- support@brokeridxsites.com



