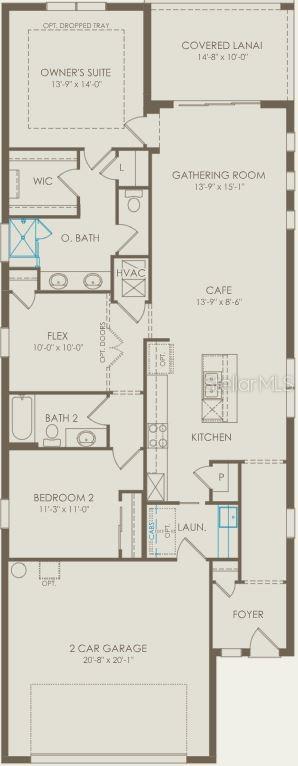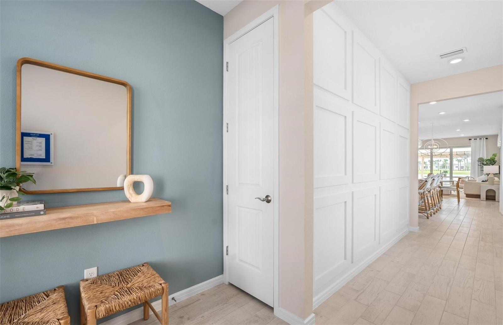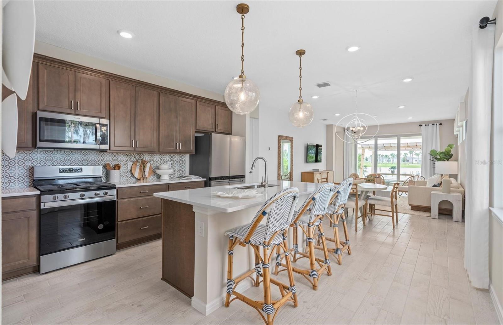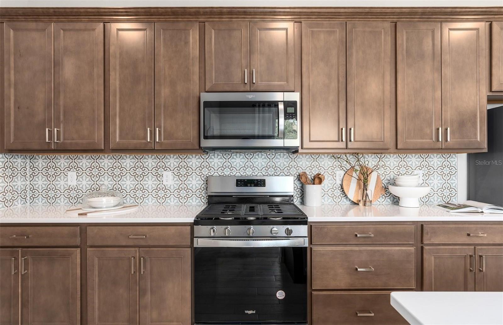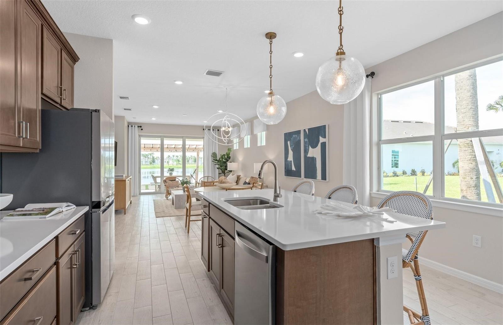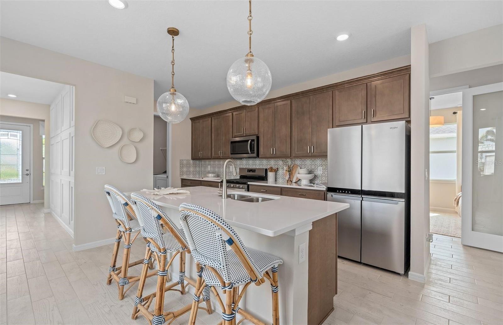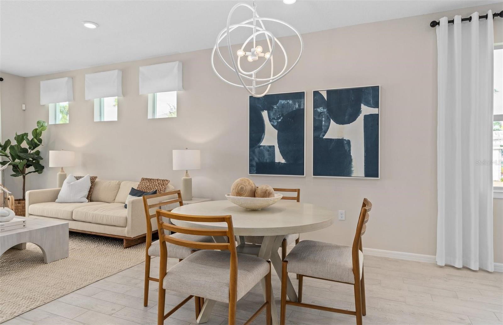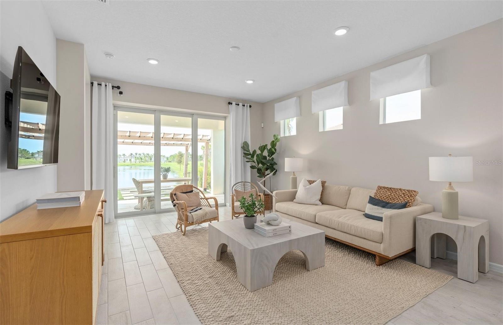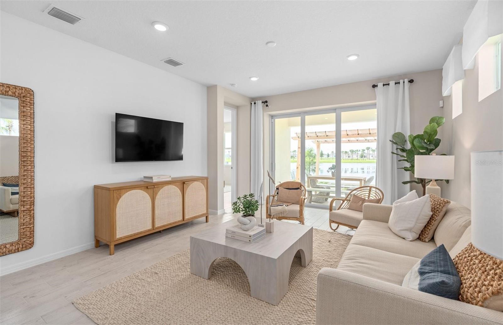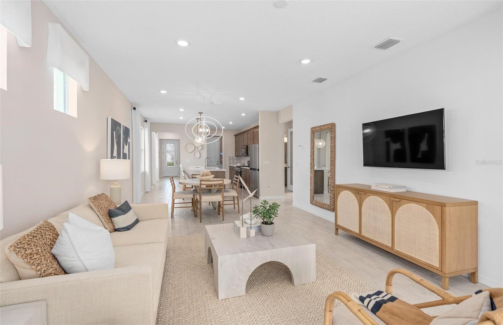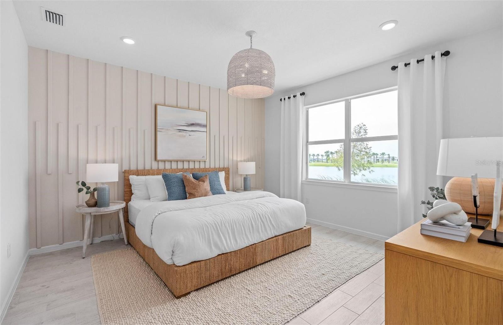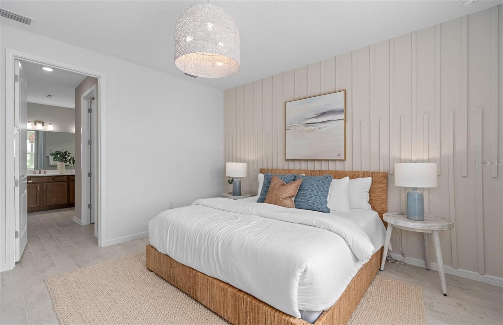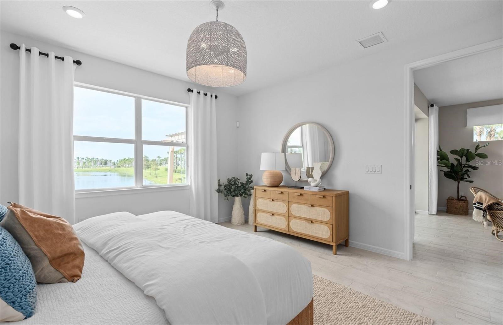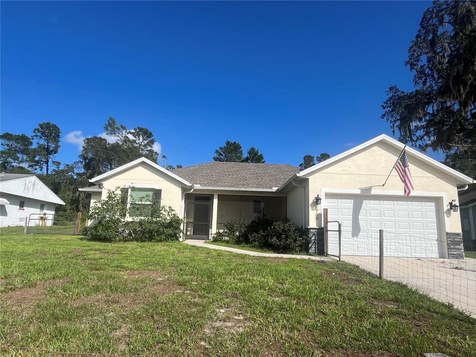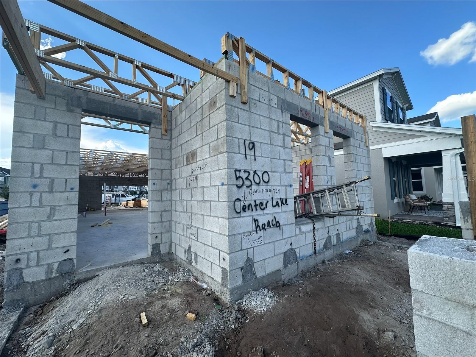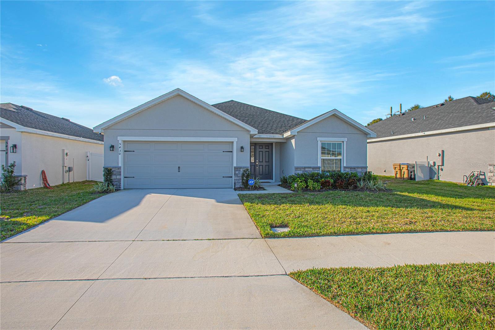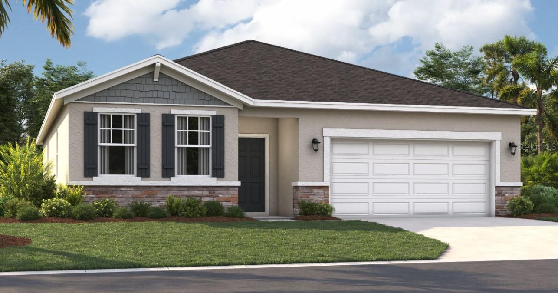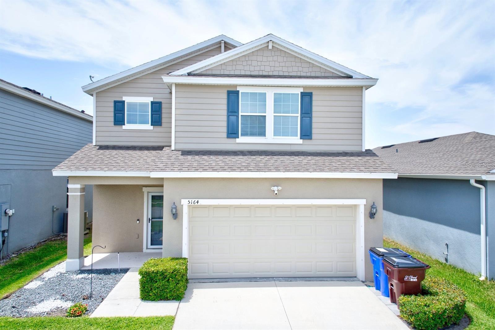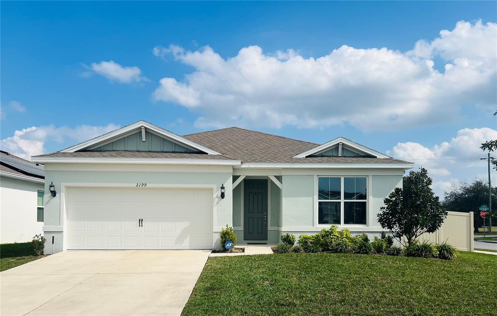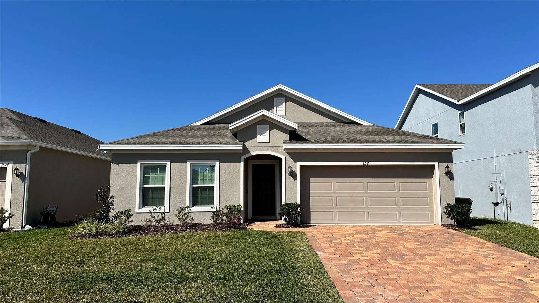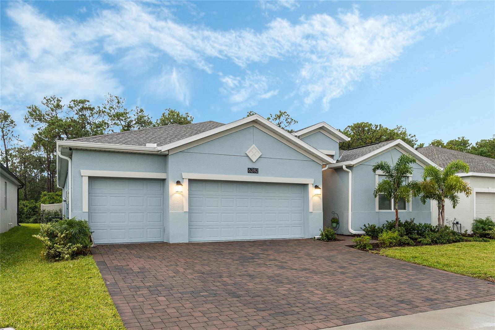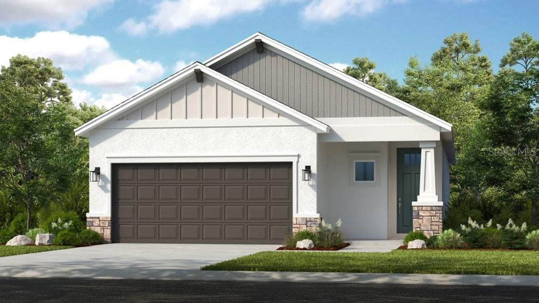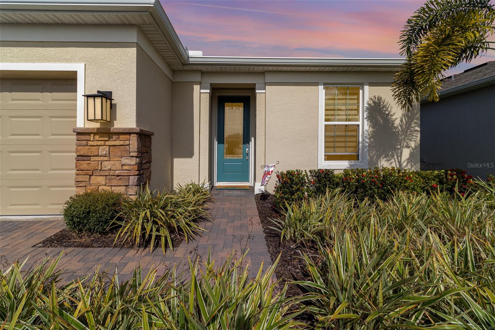2366 Lily Bloom Road, ST CLOUD, FL 34771
Property Photos
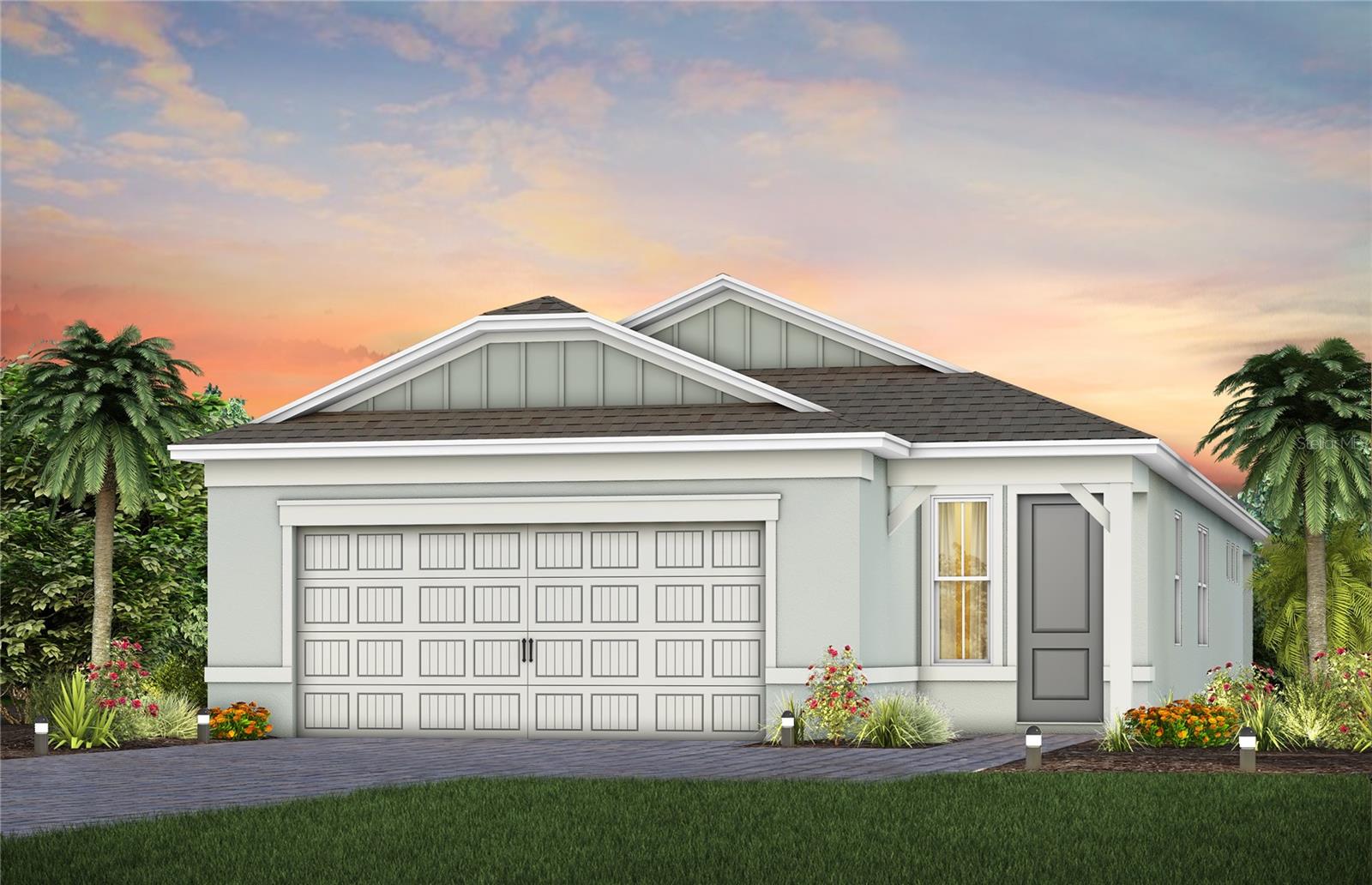
Would you like to sell your home before you purchase this one?
Priced at Only: $449,195
For more Information Call:
Address: 2366 Lily Bloom Road, ST CLOUD, FL 34771
Property Location and Similar Properties
- MLS#: O6331336 ( Residential )
- Street Address: 2366 Lily Bloom Road
- Viewed: 1
- Price: $449,195
- Price sqft: $271
- Waterfront: No
- Year Built: 2025
- Bldg sqft: 1655
- Bedrooms: 2
- Total Baths: 2
- Full Baths: 2
- Garage / Parking Spaces: 2
- Days On Market: 18
- Additional Information
- Geolocation: 28.3176 / -81.1864
- County: OSCEOLA
- City: ST CLOUD
- Zipcode: 34771
- Subdivision: Del Webb Sunbridge
- Provided by: PULTE REALTY OF NORTH FLORIDA LLC
- Contact: Adrienne Escott
- 407-250-9131

- DMCA Notice
-
DescriptionUnder Construction. Del Webb Sunbridge is a gated 55+ active adult natural gas community offering new construction single family and villa homes with a low maintenance lifestyle and a Central Florida location in the center of it all. Del Webb Sunbridge offers an abundance of resort style amenities with social events and activities centered in the 27,000 square foot clubhouse and planned by a full time Lifestyle Director. With a zero entry pool with lap lanes, resistance pool, poolside hammocks, and heated spa, sports courts, a movement studio, walking trails and more. Meet new friends at a resident club, take a painting class at one of the many art studios, attend a concert or show at the amphitheater, grab a bite at the on site tavern & grille, or chat at the fire pits and grille pavilion. Get spoiled at Del Webb Sunbridge after all, this is your time! Your home's exterior and yard maintenance are included, and fiber network provides up to gigabit internet speed. Del Webb Sunbridges resort amenities, sports courts, and Lifestyle Director with nearby Lake Nona truly make this the ideal neighborhood and a perfect location to call home. Welcome to the Hallmark home by Del Webb, where beauty, luxury, and practicality blend seamlessly. This thoughtfully designed one story home offers 2 bedrooms, an enclosed flex room, 2 bathrooms, a 2 car garage, and a covered lanaiperfectly tailored for both comfortable living and effortless entertaining. The heart of the home is the stunning kitchen, beautifully appointed with Dana Frost Cabinetry, Lagoon Quartz countertops, and a decorative tile backsplash. The granite single bowl sink, upgraded faucet, and Whirlpool appliances ensure that this space is as functional as it is elegant. The open concept design flows effortlessly into the caf and gathering room, which are also bathed in natural light from many windows. A pocket sliding glass door leads to the covered lanai, merging the indoors with the outdoors for a truly inviting living experience. At the back of the home, the owners suite offers a private retreat. The spa inspired en suite bath features a dual vanity with quartz countertops, an enclosed toilet, a frameless glass enclosed shower, a linen closet, and a spacious walk in closet. The secondary bedroom and bathroom, along with the flex room, are thoughtfully located down their own hallway, ensuring privacy for guests and loved ones. The versatile flex room can be used as a home office, hobby space, or anything else that suits your lifestyle. The laundry room offers cabinetry for storage, countertops perfect for folding, and a utility sink for convenience. From Satin Nickel hardware and plumbing fixtures to Sherwin Williams interior paint, comfort height toilets, and 8 doors, every element enhances the homes beauty. The exterior includes thoughtfully placed gutters. Inside, Wood Look Tile flooring flows throughout. For those who appreciate modern technology, this home is equipped with a smart thermostat & doorbell ensuring you stay connected while enjoying the comforts of modern living. Dont miss your opportunity to make this exceptional home yours.
Payment Calculator
- Principal & Interest -
- Property Tax $
- Home Insurance $
- HOA Fees $
- Monthly -
For a Fast & FREE Mortgage Pre-Approval Apply Now
Apply Now
 Apply Now
Apply NowFeatures
Building and Construction
- Builder Model: Hallmark
- Builder Name: Del Webb
- Covered Spaces: 0.00
- Exterior Features: Lighting, Rain Gutters, Sidewalk, Sliding Doors, Sprinkler Metered
- Flooring: Tile
- Living Area: 1655.00
- Roof: Shingle
Property Information
- Property Condition: Under Construction
Land Information
- Lot Features: Cleared, Level, Sidewalk, Paved, Private
Garage and Parking
- Garage Spaces: 2.00
- Open Parking Spaces: 0.00
- Parking Features: Driveway, Garage Door Opener
Eco-Communities
- Green Energy Efficient: Appliances, HVAC, Insulation, Lighting, Roof, Thermostat, Water Heater, Windows
- Pool Features: Deck, Gunite, In Ground, Lap, Lighting, Outside Bath Access, Tile
- Water Source: Public
Utilities
- Carport Spaces: 0.00
- Cooling: Central Air
- Heating: Central, Heat Pump
- Pets Allowed: Number Limit, Yes
- Sewer: Public Sewer
- Utilities: BB/HS Internet Available, Electricity Connected, Fiber Optics, Natural Gas Connected, Public, Sewer Connected, Sprinkler Recycled, Underground Utilities, Water Connected
Amenities
- Association Amenities: Clubhouse, Fence Restrictions, Fitness Center, Gated, Maintenance, Park, Pickleball Court(s), Pool, Recreation Facilities, Spa/Hot Tub, Tennis Court(s)
Finance and Tax Information
- Home Owners Association Fee Includes: Guard - 24 Hour, Common Area Taxes, Pool, Internet, Maintenance Grounds, Management, Private Road, Recreational Facilities
- Home Owners Association Fee: 414.00
- Insurance Expense: 0.00
- Net Operating Income: 0.00
- Other Expense: 0.00
- Tax Year: 2024
Other Features
- Appliances: Dishwasher, Disposal, Dryer, Gas Water Heater, Microwave, Range, Refrigerator, Tankless Water Heater, Washer
- Association Name: Del Webb Sunbridge Homeowner’s Association
- Country: US
- Furnished: Unfurnished
- Interior Features: Eat-in Kitchen, In Wall Pest System, Living Room/Dining Room Combo, Open Floorplan, Pest Guard System, Primary Bedroom Main Floor, Stone Counters, Thermostat, Walk-In Closet(s), Window Treatments
- Legal Description: DEL WEBB SUNBRIDGE PH 2C PB 34 PGS 147-159 LOT 753
- Levels: One
- Area Major: 34771 - St Cloud (Magnolia Square)
- Occupant Type: Vacant
- Parcel Number: 11-25-31-5724-0001-7530
- Style: Coastal
- View: Garden
- Zoning Code: RES
Similar Properties
Nearby Subdivisions
Acreage & Unrec
Alcorns Lakebreeze
Alligator Lake View
Amelia Groves
Amelia Groves Ph 1
Arrowhead Country Estates
Ashton Place
Ashton Place Ph2
Avellino
Barker Tracts Unrec
Barrington
Bay Lake Estates
Bay Lake Ranch
Bay Lake Ranch Unit 1
Blackstone
Brack Ranch
Brack Ranch North
Brack Ranch Ph 1
Breezy Pines
Bridge Pointe
Bridgewalk
Bridgewalk Ph 1a
Canopy Walk Ph 1
Center Lake On The Park
Center Lake Ranch
Chisholm Estates
Chisholm Trails
Chisholms Ridge
Country Meadow West
Del Webb Sunbridge
Del Webb Sunbridge Ph 1
Del Webb Sunbridge Ph 1c
Del Webb Sunbridge Ph 1d
Del Webb Sunbridge Ph 1e
Del Webb Sunbridge Ph 2a
East Lake Cove
East Lake Cove Ph 1
East Lake Cove Ph 2
East Lake Park Ph 35
El Rancho Park Add Blk B
Ellington Place
Esplanade At Center Lake Ranch
Florida Agricultural Co
Gardens At Lancaster Park
Glenwood Ph 1
Glenwood Ph 2
Glenwood-ph 1
Glenwoodph 1
Hammock Pointe
Hanover Square
John J Johnstons
Lake Ajay Village
Lakeshore/narcoossee Ph 1
Lancaster Park East
Lancaster Park East Ph 2
Lancaster Park East Ph 3 4
Lancaster Park East Ph 3 4 Lo
Lancaster Park East Ph 3 & 4
Live Oak Lake Ph 1
Live Oak Lake Ph 2
Live Oak Lake Ph 3
Mill Stream Estates
Millers Grove 1
Narcoossee The Town Of
Narcoossee Village Ph 1
New Eden On Lakes
New Eden On The Lakes
New Eden On The Lakes Unit A
New Eden On The Lakes Unit C
New Eden Ph 1
Nova Grove
Nova Pointe Ph 1
Oak Shore Estates
Oaktree Pointe Villas
Oakwood Shores
Pine Glen
Pine Glen Ph 4
Pine Grove Estates
Pine Grove Estates Unit 1
Pine Grove Park
Prairie Oaks
Preserve At Turtle Creek
Preserve At Turtle Creek Ph 1
Preserve At Turtle Creek Ph 3
Preserveturtle Crk Ph 1
Preserveturtle Crk Ph 5
Preston Cove Ph 1 2
Rummell Downs Rep 1
Runneymede Ranchlands
Runnymede North Half Town Of
Serenity Reserve
Silver Spgs
Silver Springs
Sola Vista
Split Oak Estates
Split Oak Estates Ph 2
Split Oak Reserve
Split Oak Reserve Ph 2
Starline Estates
Stonewood Estates
Summerly
Summerly Ph 2
Summerly Ph 3
Sunbrooke
Sunbrooke Ph 1
Sunbrooke Ph 2
Sunbrooke Ph 5
Suncrest
Sunset Grove Ph 1
Sunset Groves Ph 2
Terra Vista
The Crossings
The Crossings Ph 2
The Landing's At Live Oak
The Landings At Live Oak
The Waters At Center Lake Ranc
Thompson Grove
Tops Terrace
Trinity Place Ph 1
Trinity Place Ph 2
Turtle Creek Ph 1a
Turtle Creek Ph 1b
Tyson Reserve
Underwood Estates
Weslyn Park
Weslyn Park In Sunbridge
Weslyn Park Ph 2
Weslyn Park Ph 3
Whip O Will Hill
Wiregrass Ph 1
Wiregrass Ph 2

- Broker IDX Sites Inc.
- 750.420.3943
- Toll Free: 005578193
- support@brokeridxsites.com



