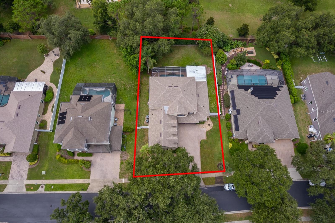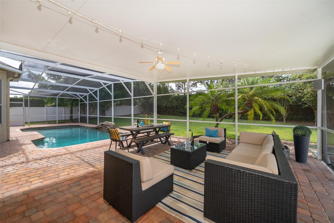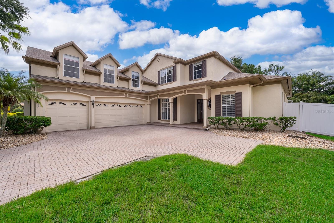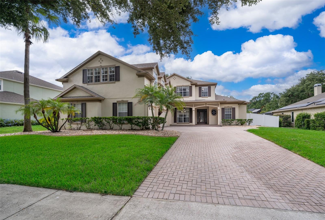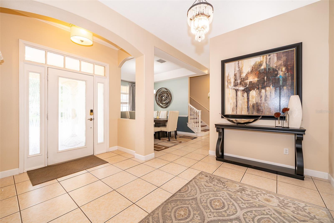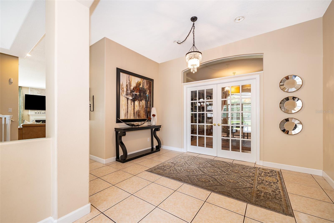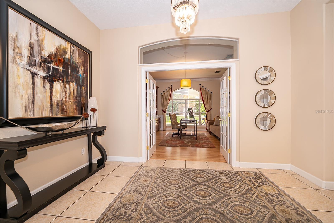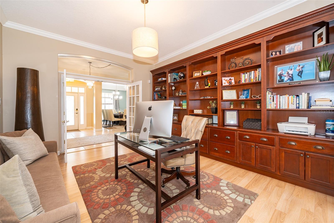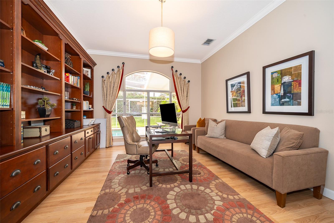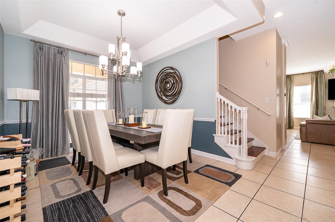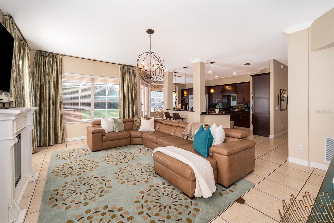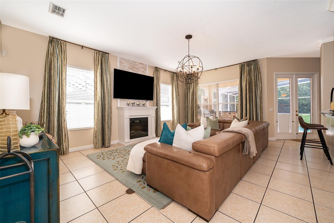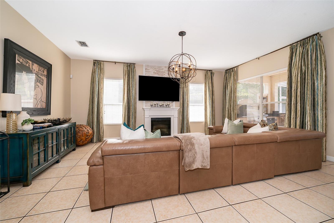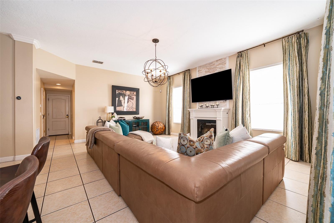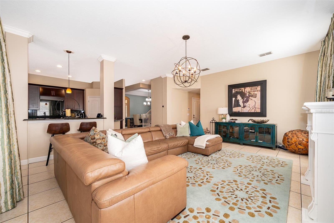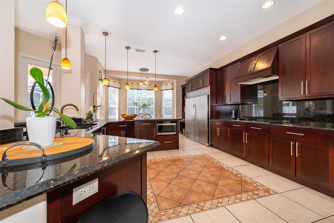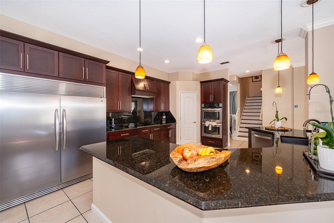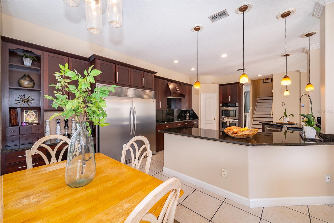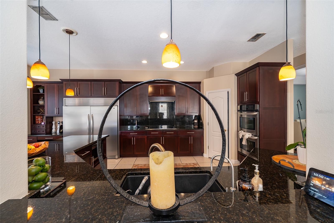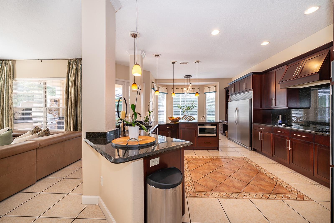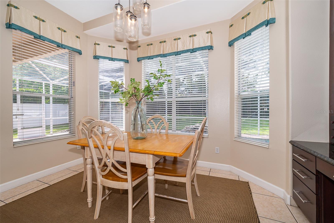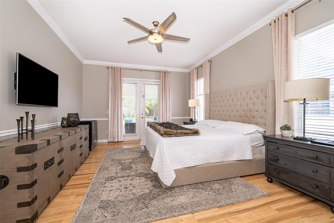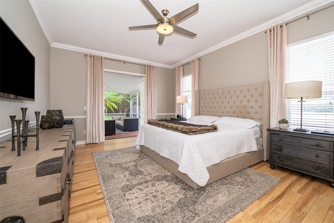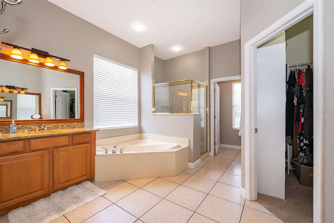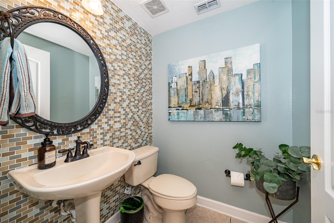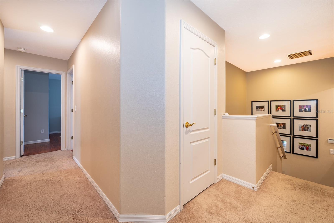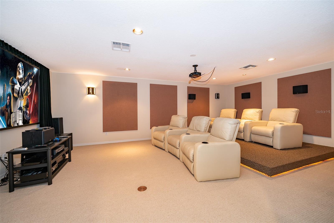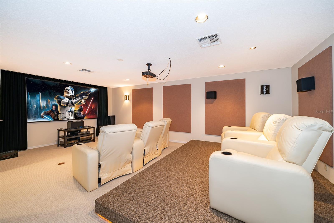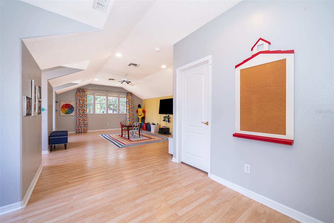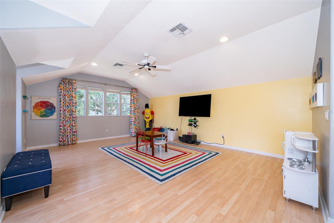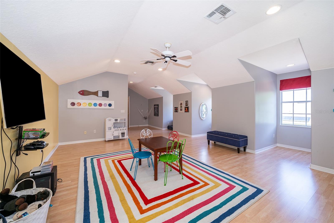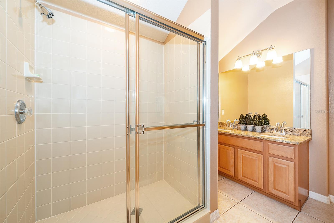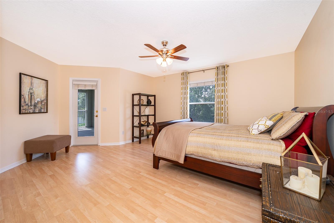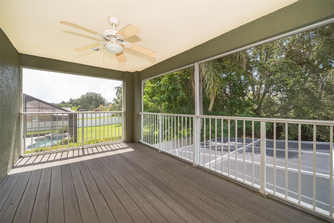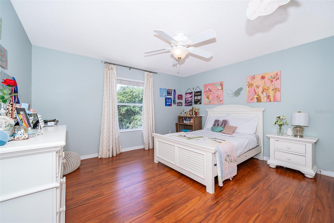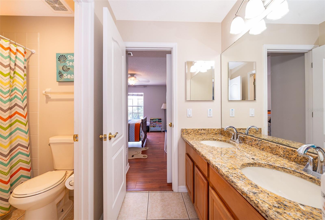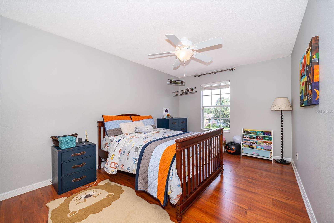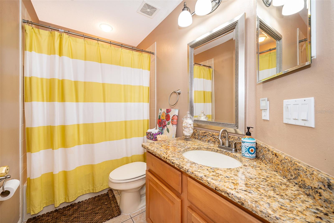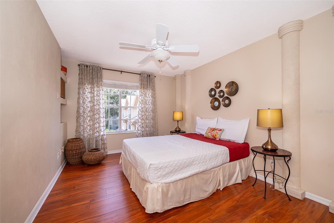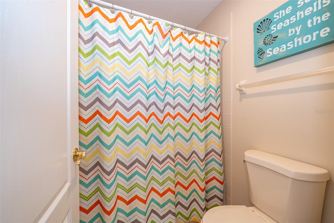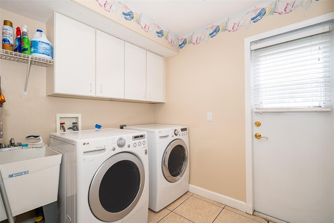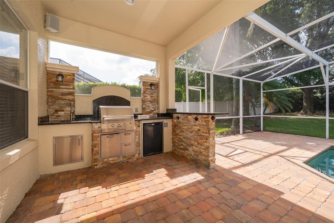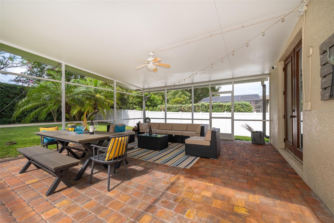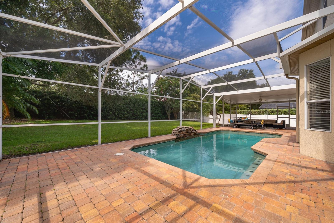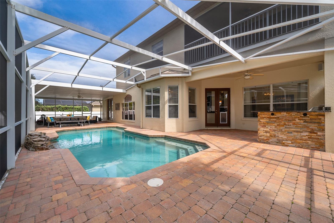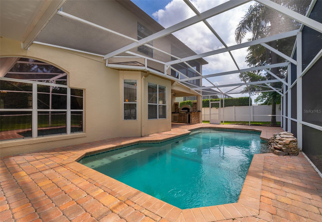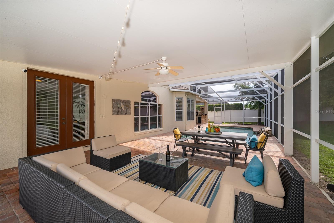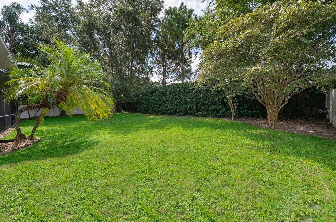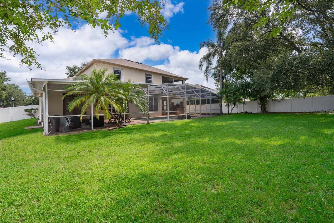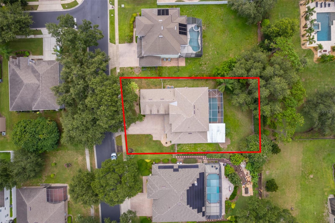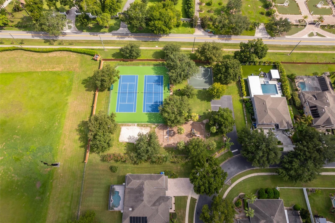9439 Westover Club Circle, WINDERMERE, FL 34786
Property Photos
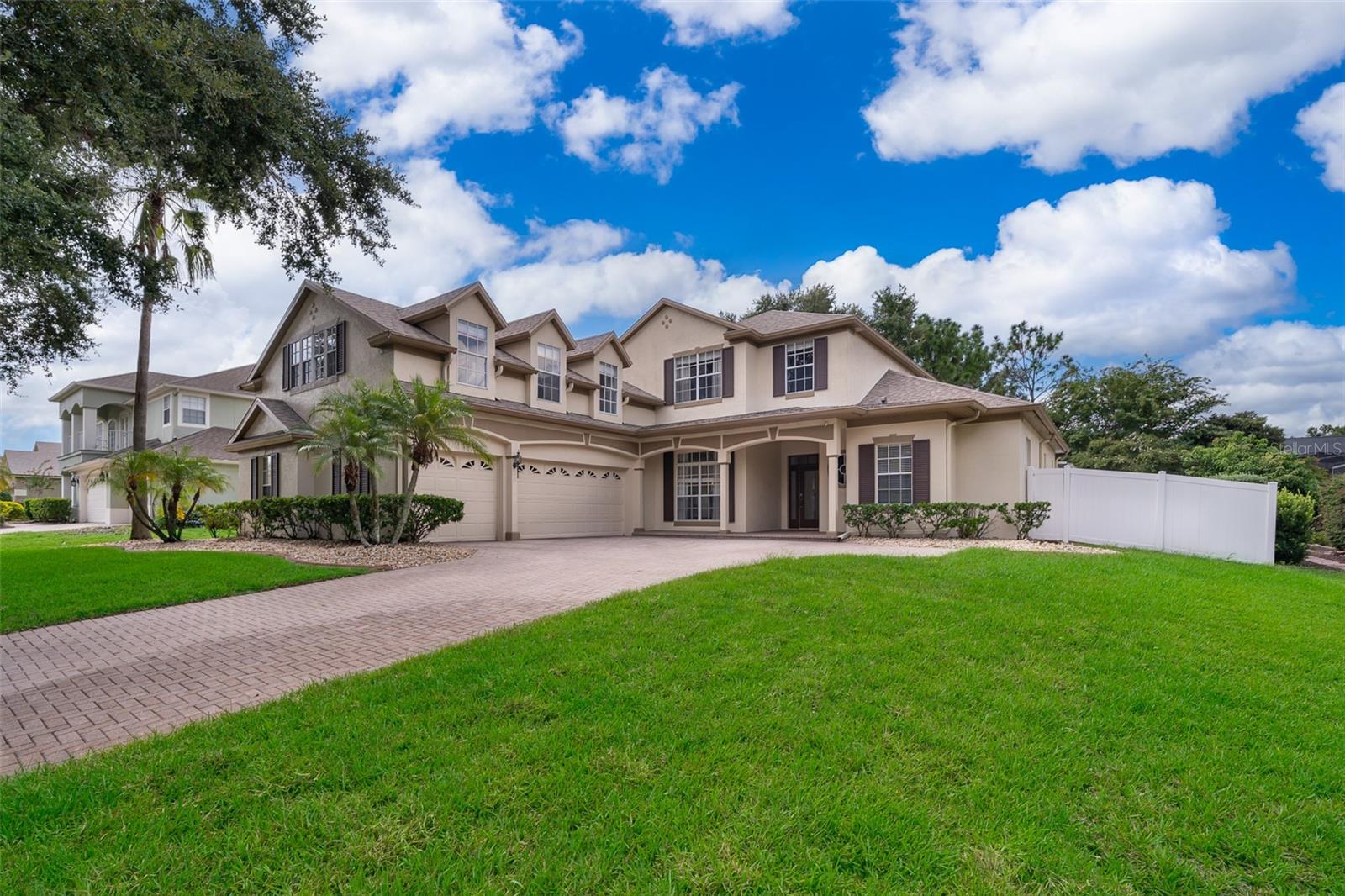
Would you like to sell your home before you purchase this one?
Priced at Only: $1,099,995
For more Information Call:
Address: 9439 Westover Club Circle, WINDERMERE, FL 34786
Property Location and Similar Properties
- MLS#: O6329927 ( Residential )
- Street Address: 9439 Westover Club Circle
- Viewed: 3
- Price: $1,099,995
- Price sqft: $190
- Waterfront: No
- Year Built: 2001
- Bldg sqft: 5786
- Bedrooms: 6
- Total Baths: 5
- Full Baths: 4
- 1/2 Baths: 1
- Garage / Parking Spaces: 3
- Days On Market: 2
- Additional Information
- Geolocation: 28.5156 / -81.5178
- County: ORANGE
- City: WINDERMERE
- Zipcode: 34786
- Subdivision: Westover Club Ph 02 4771
- Elementary School: Thornebrooke Elem
- Middle School: Gotha Middle
- High School: Olympia High
- Provided by: BUYER REBATES REALTY
- Contact: Sean Popat
- 407-629-2300

- DMCA Notice
-
DescriptionWelcome to Westover Club, a sought after gated community in Windermere known for its tree lined streets and excellent location. This well maintained 6 bedroom, 4.5 bathroom pool home sits on a spacious 0.34 acre lot and offers a thoughtfully designed layout ideal for comfortable living and entertaining. Inside, you'll find an inviting open foyer, formal dining room, and dedicated office with custom built in shelving and file drawers. The heart of the home is the kitchen, featuring a built in double oven, 36 commercial style column refrigerator, cooktop, breakfast bar, built in desk, and breakfast nookflowing into a light filled family room with electric fireplace and crown molding. Enjoy outdoor living in the screened and covered lanai with a pool, summer kitchen with infrared grill, outdoor refrigerator, sink with storage, outdoor speakers with Sonos and an oversized fenced backyard with tall viburnum hedges and covered seating areaperfect for relaxation or entertaining. The first floor primary suite features lanai access, a sitting area, dual walk in closets, and a spacious en suite bath with dual vanities, soaking tub, and walk in shower. Upstairs offers additional bedrooms, a Jack and Jill bathroom, a guest room with private balcony, a versatile game room (ideal as a playroom, or secondary master with its own bath and walk in closet), and a media room equipped with custom raised platform seating, screen, new projector, surround sound, noise proof walls, and blackout curtains. Additional highlights include a large under stairs storage room (perfect as a second pantry), new roof (2023), new A/C units (2022 and 2020), new dishwasher (2022), generator with hookup, and prewiring for electric car charging. Community amenities include a park, playground, basketball court, and tennis courts. Located minutes from Sand Lakes Restaurant Row, Winter Garden Village, Downtown Winter Garden, Mall at Millenia, and Walt Disney World. Zoned for Thornebrooke Elementary and Olympia High. Dont miss the opportunity to own this exceptional home in one of Windermeres premier neighborhoods.
Payment Calculator
- Principal & Interest -
- Property Tax $
- Home Insurance $
- HOA Fees $
- Monthly -
For a Fast & FREE Mortgage Pre-Approval Apply Now
Apply Now
 Apply Now
Apply NowFeatures
Building and Construction
- Covered Spaces: 0.00
- Exterior Features: Balcony, French Doors, Garden, Lighting, Outdoor Grill, Outdoor Kitchen, Sidewalk
- Fencing: Vinyl
- Flooring: Carpet, Ceramic Tile, Wood
- Living Area: 4445.00
- Other Structures: Outdoor Kitchen
- Roof: Shingle
Land Information
- Lot Features: Landscaped, Oversized Lot, Sidewalk, Paved, Private
School Information
- High School: Olympia High
- Middle School: Gotha Middle
- School Elementary: Thornebrooke Elem
Garage and Parking
- Garage Spaces: 3.00
- Open Parking Spaces: 0.00
- Parking Features: Driveway, Electric Vehicle Charging Station(s), Garage Door Opener, Garage Faces Side, Oversized
Eco-Communities
- Pool Features: Gunite, Screen Enclosure
- Water Source: Public
Utilities
- Carport Spaces: 0.00
- Cooling: Central Air
- Heating: Central, Electric
- Pets Allowed: Yes
- Sewer: Public Sewer
- Utilities: BB/HS Internet Available, Cable Connected, Electricity Connected, Sewer Connected
Amenities
- Association Amenities: Gated, Playground, Racquetball, Recreation Facilities, Tennis Court(s)
Finance and Tax Information
- Home Owners Association Fee: 100.00
- Insurance Expense: 0.00
- Net Operating Income: 0.00
- Other Expense: 0.00
- Tax Year: 2024
Other Features
- Appliances: Dishwasher, Disposal, Dryer, Electric Water Heater, Microwave, Range, Refrigerator, Washer
- Association Name: Kimberly Matta
- Association Phone: 352-366-0234
- Country: US
- Interior Features: Ceiling Fans(s), Crown Molding, Eat-in Kitchen, Kitchen/Family Room Combo, Open Floorplan, Primary Bedroom Main Floor, Solid Surface Counters, Solid Wood Cabinets, Split Bedroom, Stone Counters, Walk-In Closet(s)
- Legal Description: WESTOVER CLUB PHASE 2 47/71 LOT 83
- Levels: Two
- Area Major: 34786 - Windermere
- Occupant Type: Owner
- Parcel Number: 04-23-28-8213-00-830
- Style: Contemporary, Custom, Florida, Traditional
- View: Garden, Pool
- Zoning Code: R-L-D
Nearby Subdivisions
Aladar On Lake Butler
Ashlin Fark Ph 2
Ashlin Park Ph 1
Bellaria
Belmere Village
Belmere Village G2 48 65
Belmere Village G5
Butler Bay
Butler Ridge
Casa Del Lago Rep
Casabella
Casabella Ph 2
Chaine Du Lac
Creeks Run
Davis Shores
Down Acres Estates
Down Point Sub
Down Point Subdivision
Downs Cove Camp Sites
Edens Hammock
Enclave
Enclaveberkshire Park B G H I
Estates At Lake Clarice
Farms
Glenmuir
Glenmuir 48 39
Glenmuir Ut 02 51 42
Gotha Town
Isleworth
Keenes Pointe
Keenes Pointe 46104
Kelso On Lake Butler
Lake Burden South Ph 2
Lake Burden South Ph I
Lake Butler Estates
Lake Buynak Estates
Lake Cresent Reserve
Lake Down Cove
Lake Down Village
Lake Hancock Shores
Lake Roper Pointe
Lake Sawyer South Ph 01
Lake Sawyer South Ph 05
Lake Sawyer South Phase 4
Lakes
Lakes Of Windermere
Lakes Of Windermere Ph 02a
Lakes Windermere Ph 01 49 108
Lakeside Villas
Lakeswindermere Ph 02a
Lakeswindermere Ph 04
Lakeswindermere Ph 3
Lakeswindermerepeachtree
Metcalf Park Rep
Not On The List
Other
Oxford Moor 4730
Palms At Windermere
Peachtree Park
Preston Square
Providence
Providence Ph 01 50 03
Reserve At Belmere 48 23
Reserve At Belmere Ph 02 48 14
Reserve At Belmere Ph 03 51 01
Reserve At Lake Butler
Reserve At Lake Butler Sound
Reserve At Lake Butler Sound 4
Reservebelmere Ph 04
Sanctuarylkswindermere
Sawyer Shores Sub
Silver Woods
Silver Woods Ph 01
Silver Woods Ph 03
Silver Woods Ph 3
Summerport Beach
Summerport Horizon West
Summerport Ph 02
Summerport Ph 03
Sunset Bay
Tildens Grove Ph 01 47/65
Tildens Grove Ph 01 4765
Tildens Grove Ph 1
Town Of Windermere
Tuscany Ridge 50 141
Waterstone
Waterstone A D E F G H J L
Wauseon Ridge
West Lake Butler Estates
Westover Club Ph 02 47/71
Westover Club Ph 02 4771
Westside Village
Whitney Isles Belmere Ph 02
Whitney Isles At Belmere
Wickham Park
Willows At Lake Rhea Ph 01
Windermere
Windermere Clubbutler Bay
Windermere Downs 1st Add
Windermere Isle
Windermere Lndgs Ph 02
Windermere Reserve
Windermere Sound
Windermere Terrace
Windermere Town
Windermere Town Rep
Windermere Trails Ph 3b
Windermere Trails Phase 1b
Windermere Trls Ph 1b
Windermere Trls Ph 1c
Windermere Trls Ph 3a
Windermere Trls Ph 3b
Windermere Trls Ph 4b
Windermere Trls Ph 5b
Windermere Trls Ph Ia
Windstone

- Broker IDX Sites Inc.
- 750.420.3943
- Toll Free: 005578193
- support@brokeridxsites.com



