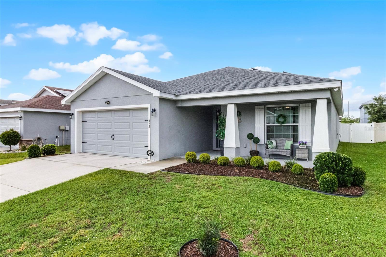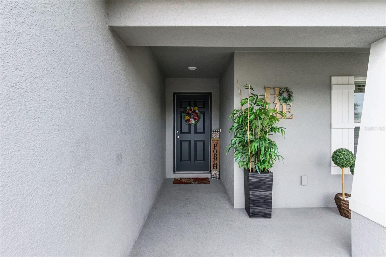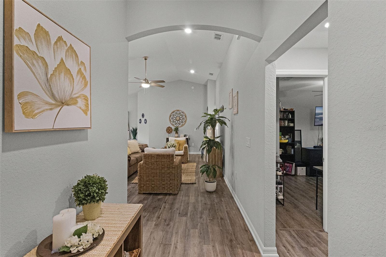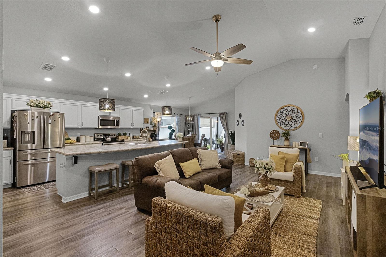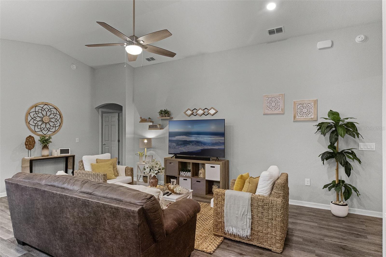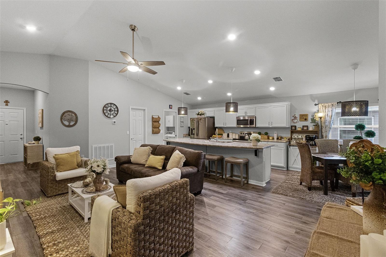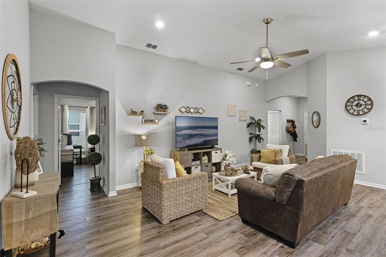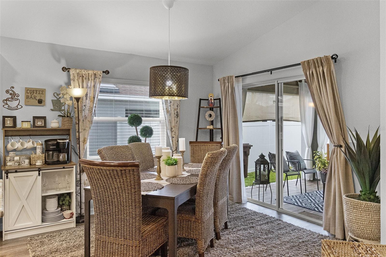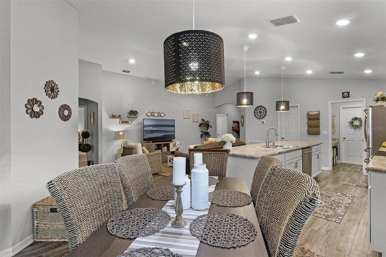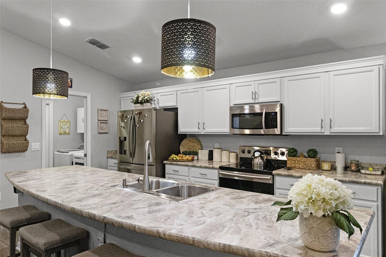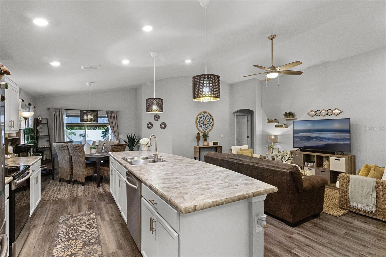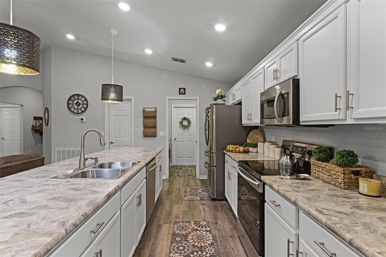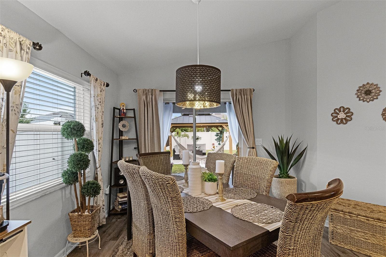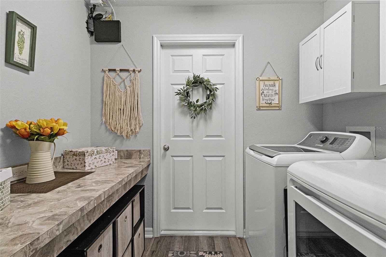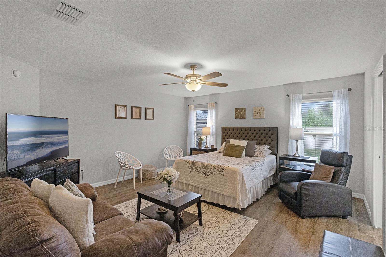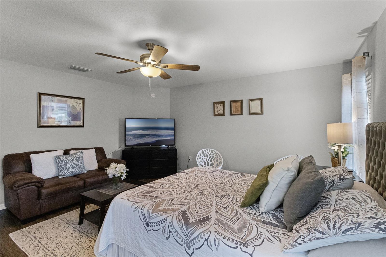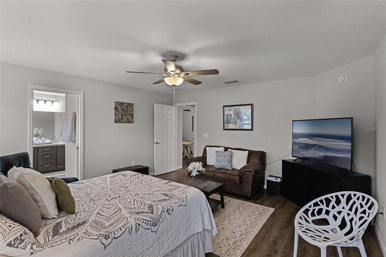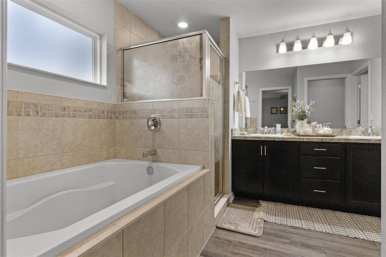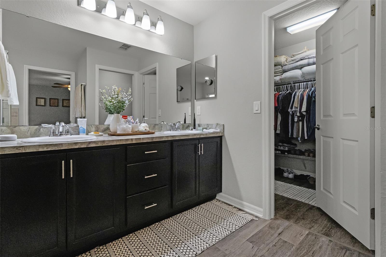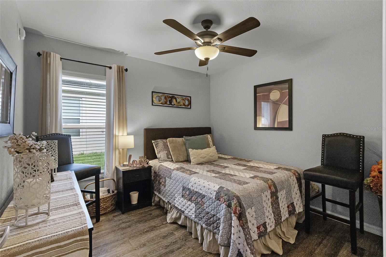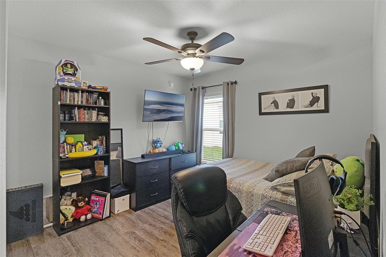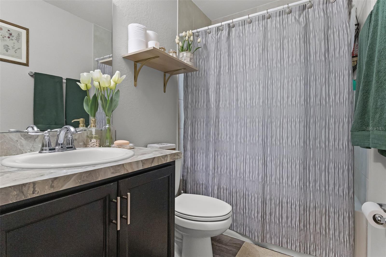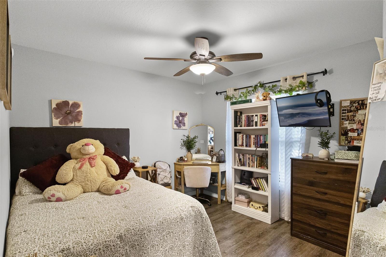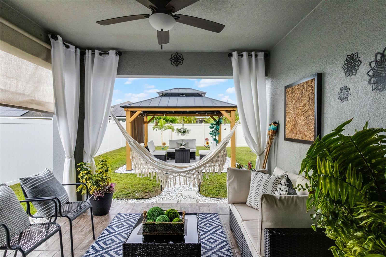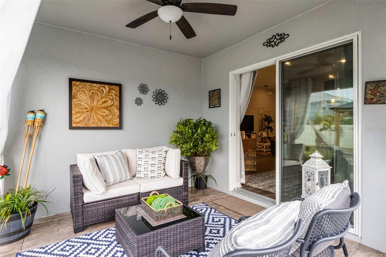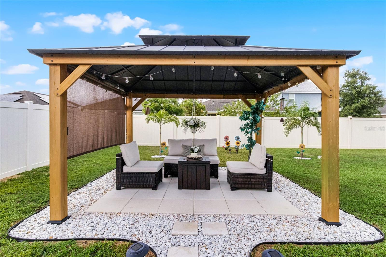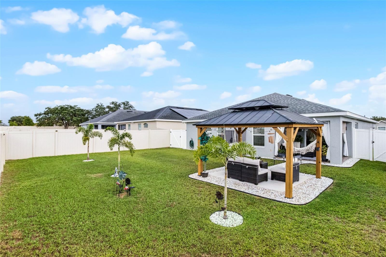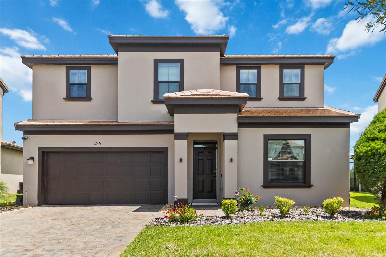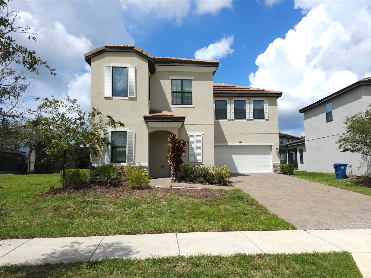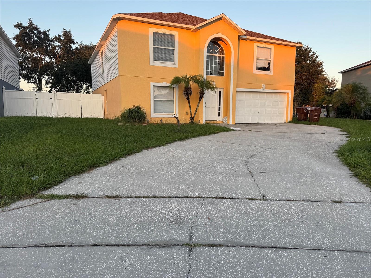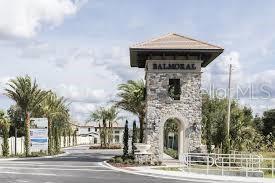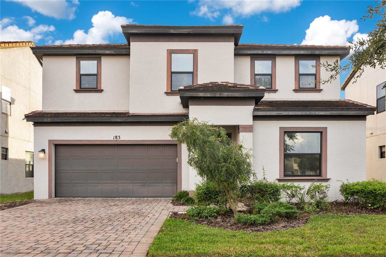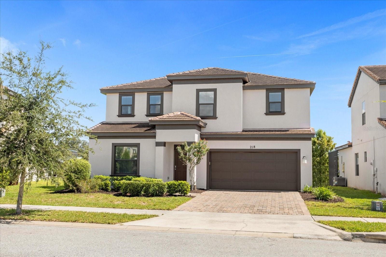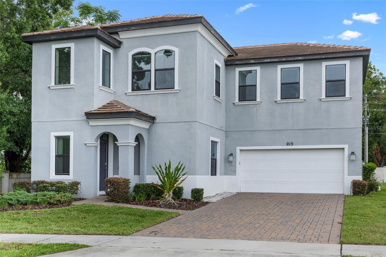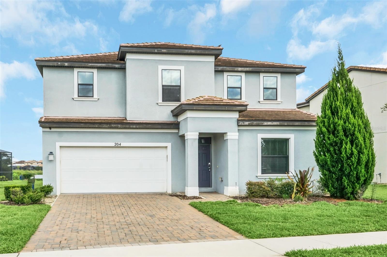475 Monticelli Drive, HAINES CITY, FL 33844
Property Photos
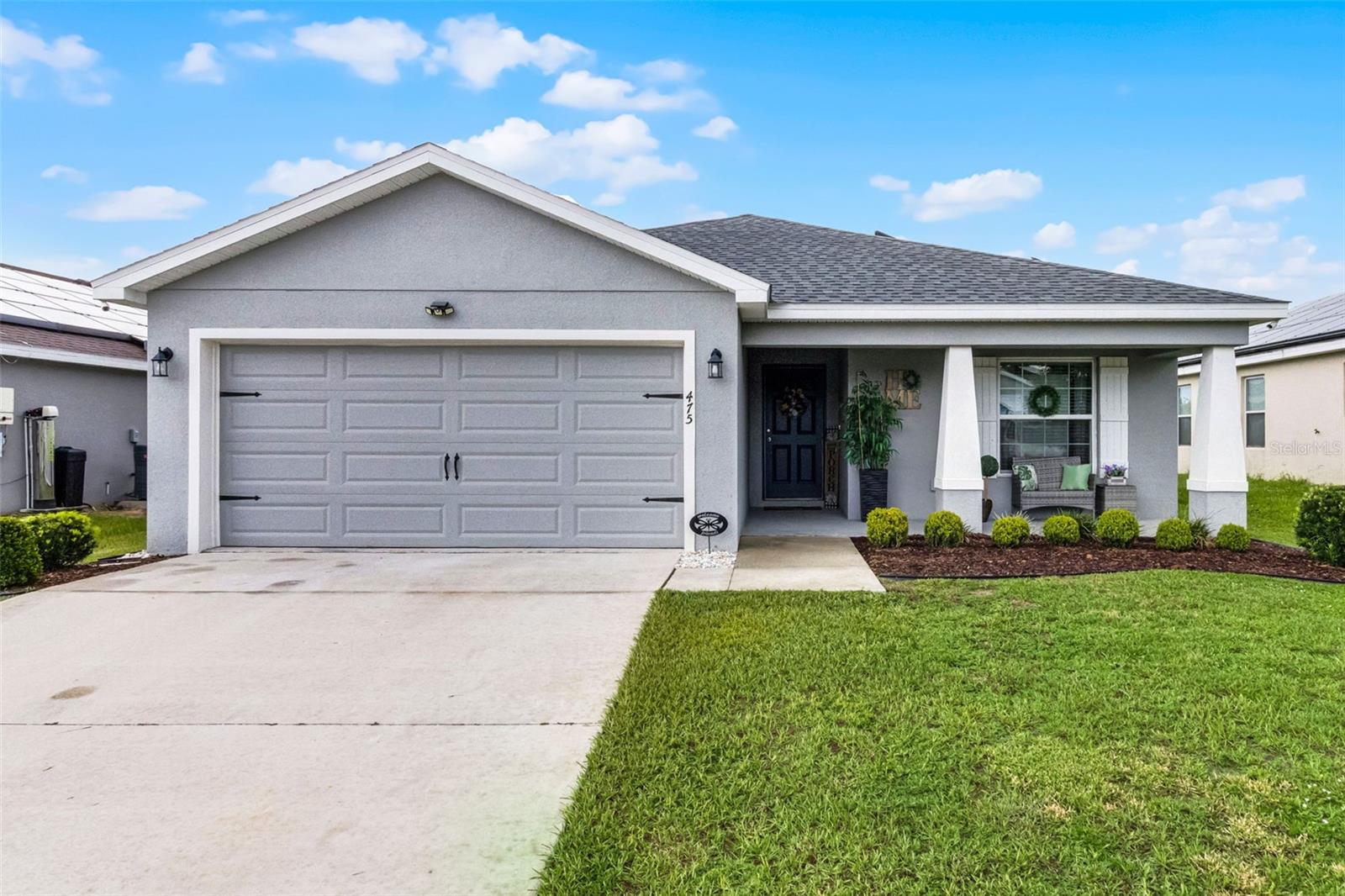
Would you like to sell your home before you purchase this one?
Priced at Only: $340,000
For more Information Call:
Address: 475 Monticelli Drive, HAINES CITY, FL 33844
Property Location and Similar Properties
- MLS#: O6329537 ( Residential )
- Street Address: 475 Monticelli Drive
- Viewed: 52
- Price: $340,000
- Price sqft: $142
- Waterfront: No
- Year Built: 2020
- Bldg sqft: 2393
- Bedrooms: 4
- Total Baths: 2
- Full Baths: 2
- Garage / Parking Spaces: 2
- Days On Market: 102
- Additional Information
- Geolocation: 28.1375 / -81.6243
- County: POLK
- City: HAINES CITY
- Zipcode: 33844
- Subdivision: Monticellitower Lake
- Elementary School: Horizons Elementary
- Middle School: Daniel Jenkins Academy of Tech
- High School: Ridge Community Senior High
- Provided by: KELLER WILLIAMS CLASSIC
- Contact: Terrie Giles, PA
- 407-292-5400

- DMCA Notice
-
DescriptionHome is eligible for an assumable loan of 2. 25%. Also, $20,000 towards buyer(s) closing costs and prepaid items!!! With an accepted offer at full asking price and closing by 11/25/2025, sellers are conceding up to $20,000. 00 (yes, $20,000. 00) to be used towards closing costs or to buy interest rate down or to decrease the solar panel payoff. Why wait for a house to be build when this one is ready to move in and to make it your home? Welcome to this absolutely stunning 4 bedroom, 2 bathroom home nestled in the highly sought after community of monticelli at tower lake. Immaculately maintained and full of charm, this residence offers a harmonious blend of modern upgrades, spacious living, and serene outdoor spaces, making it truly one of a kind. As you arrive, you'll be instantly captivated by the lush, manicured landscaping, a spacious 2 car garage, and a welcoming front porch, the prime spot to sip your morning coffee and enjoy the quiet surroundings. Step inside to discover easy care laminate flooring throughout (no carpet! ), soaring high ceilings, and a bright, open concept floor plan accented by stylish light fixtures that bring a touch of elegance to every space. At the heart of the home is the gourmet chefs kitchena true showstopper featuring ample cabinetry, unique solid wood countertops, sleek stainless steel appliances, and a massive island with bar seating. Whether you're whipping up weeknight dinners or hosting elaborate gatherings, you'll find everything you need right at your fingertips. Adjacent to the kitchen, the elegant dining area overlooks the backyard through a large set of sliding glass doors, flooding the space with natural light and providing a gorgeous backdrop for memorable meals with family and friends. The private primary suite is tucked away for maximum relaxation, featuring an oversized walk in closet and a luxurious en suite bathroom with dual vanities, a soaking tub, and a walk in showeryour own spa like escape at the end of a long day. Three additional bedrooms offers endless flexibility for family, guests, or even a home office, gym, or creative studio. A second full bathroom ensures everyone has space and comfort. This house comes equipped with energy saving brand new solar panels that buyers will assume at closing. It also features a paid off pure touch water filtration system. Step outside to your expansive backyard retreat, where a covered lanai leads to a fully fenced in yard, perfect for pets, playtime, or gardening. The highlight of the backyard is the custom gazebo lounge area, ideal for summer cookouts, evening bonfires, or simply relaxing under the stars. Centrally located near shopping, dining, and everyday essentials, and with low hoa dues, this home offers both peace of mind and unbeatable value. Homes in this community do not come on the market oftendont miss this rare opportunity to own a slice of paradise. Call today to schedule your showingthis immaculate gem wont last long! You will fall in love with it!
Payment Calculator
- Principal & Interest -
- Property Tax $
- Home Insurance $
- HOA Fees $
- Monthly -
For a Fast & FREE Mortgage Pre-Approval Apply Now
Apply Now
 Apply Now
Apply NowFeatures
Building and Construction
- Builder Model: Parker
- Builder Name: Highland Homes
- Covered Spaces: 0.00
- Exterior Features: Garden, Lighting, Sidewalk, Sliding Doors
- Fencing: Vinyl
- Flooring: Laminate
- Living Area: 1698.00
- Other Structures: Gazebo, Shed(s)
- Roof: Shingle
Property Information
- Property Condition: Completed
Land Information
- Lot Features: Sidewalk, Paved
School Information
- High School: Ridge Community Senior High
- Middle School: Daniel Jenkins Academy of Technology Middle
- School Elementary: Horizons Elementary
Garage and Parking
- Garage Spaces: 2.00
- Open Parking Spaces: 0.00
- Parking Features: Driveway, Garage Door Opener, Oversized
Eco-Communities
- Water Source: Public
Utilities
- Carport Spaces: 0.00
- Cooling: Central Air
- Heating: Central, Solar
- Pets Allowed: Yes
- Sewer: Public Sewer
- Utilities: Cable Available, Cable Connected, Electricity Connected, Sewer Available, Sewer Connected, Water Available, Water Connected
Finance and Tax Information
- Home Owners Association Fee Includes: None
- Home Owners Association Fee: 900.00
- Insurance Expense: 0.00
- Net Operating Income: 0.00
- Other Expense: 0.00
- Tax Year: 2024
Other Features
- Appliances: Dishwasher, Dryer, Electric Water Heater, Microwave, Range, Refrigerator, Washer, Water Softener
- Association Name: Monticelli at Tower Lake HOA/Nicki Johnson
- Country: US
- Furnished: Negotiable
- Interior Features: Ceiling Fans(s), High Ceilings, Open Floorplan, Primary Bedroom Main Floor, Solid Wood Cabinets, Thermostat, Vaulted Ceiling(s), Walk-In Closet(s), Window Treatments
- Legal Description: MONTICELLI AT TOWER LAKE PB 165 PGS 1-2 LOT 19
- Levels: One
- Area Major: 33844 - Haines City/Grenelefe
- Occupant Type: Owner
- Parcel Number: 27-27-17-741013-000190
- Possession: Close Of Escrow
- Views: 52
Similar Properties
Nearby Subdivisions
Alford Oaks
Arlington Square
Arrowhead Lake
Auburn Hills
Avondale
Balmoral Estates
Balmoral Estates Phase 3
Bannon Fish Camp
Bermuda Pointe
Bradbury Creek
Bradbury Creek Phase 1
Bradbury Creek Phase 2
Calabay At Tower Lake Ph 03
Calabay Parc At Tower Lake
Calabay Park At Tower Lake Ph
Calabay Pktower Lake
Calabay Xing
Casa De Ralt Sub
Chanler Ridge
Chanler Ridge Ph 02
Covered Bridge
Covered Bridge At Liberty Bluf
Crosswind
Crosswinds
Crosswinds 40s
Crosswinds 50s
Crosswinds East
Crystal Lake Estates
Cypress Park
Cypress Park Estates
Dyson Road Prop
Estates At Lake Butler
Estates At Lake Hammock
Estates At Lake Hammock Pb 171
Estates/lk Hammock
Estateslk Hammock
Grace Ranch
Grace Ranch Ph 1
Grace Ranch Ph 2
Gracelyn Grove
Gracelyn Grove Ph 1
Gracelyn Grove Ph I
Graham Park Sub
Gralynn Heights
Grenelefe Club Estates
Grenelefe Country Homes
Grenelefe Estates
Grovehlnd Meadows
Haines City
Haines Rdg Ph 4
Haines Ridge Ph 01
Haines Ridge Phase 2
Hala Heights
Hamilton Bluff
Hamilton Bluff Subdivision Pha
Hammock Reserve
Hammock Reserve Ph 1
Hammock Reserve Ph 2
Hammock Reserve Ph 3
Hammock Reserve Ph 4
Hammock Reserve Phase 1 Pb 183
Hammock Reserve Phase 3
Hanes Rdg Ph 2
Hatchineha Estates
Hatchwood Estates
Hemingway Place Ph 02
Hidden Lake Preserve
Highland Mdws 4b
Highland Mdws Ph 2a
Highland Mdws Ph 2b
Highland Mdws Ph 7
Highland Mdws Ph Iii
Highland Meadows Ph 3
Highland Park
Highland Place
Hihghland Park
Hill Top Sub
Hillview
Johnston Geo M
Katz Phillip Sub
Kokomo Bay Ph 01
Kokomo Bay Ph 02
L M Estates
Lake Hamilton
Lake Hamilton 40s
Lake Hamilton 50's
Lake Hamilton 50s
Lake Henry Hills Sub
Lake Marion Homesites
Lake Region Paradise Is
Lake Tracy Estates
Laurel Glen
Lawson Dunes
Lawson Dunes Sub
Lawsondune 50s
Leroy Park
Liberty Square
Lockhart Smiths Resub
Lockharts Sub
Magnolia Park
Magnolia Park Ph 1 2
Magnolia Park Ph 3
Marella Terrace Rep
Mariner Cay
Marion Creek
Marion Creek Estates
Marion Creek Estates Phase 1
Marion Ridge
Miller J T Sub
Monticellitower Lake
N/a
None
Not Applicable
Not In Subdivision
Not On List
Not On The List
Orchard
Orchid Terrace
Orchid Terrace Ph 1
Orchid Terrace Ph 2
Orchid Terrace Ph 3
Orchid Terrace Phase 1
Patterson Groves
Patterson Grvs
Pointe Eva
Polk County
Randa Rdg Ph 2
Randa Ridge Ph 01
Randa Ridge Ph 03
Ravencroft Heights
Reservehlnd Mdws
Ridge/hlnd Mdws
Ridgehlnd Mdws
Sample Bros Sub
Sandy Shores Sub
Scenic Ter South Ph 1
Scenic Terrace
Scenic Terrace North
Scenic Terrace South Ph 1
Scenic Terrace South Ph 2
Scenic Terrace South Phase 1
Scenic Terrace South Phase 2
Seasons At Heritage Square
Seasons At Hilltop
Seasons/frst Crk
Seasonsfrst Crk
Seasonsheritage Square
Seasonshilltop
Seville Sub
Shultz Sub
Southern Dunes
Southern Dunes Kokomo Bay Ph
Southern Dunes Estates
Southern Dunes Estates Add
Southern Dunes Kokomo Bay
Spring Pines
Spring Pines Sub
Spring Pines West
Stonewood Crossings Ph 01
Stonewood Crossings Ph 1
Stonewood Estates
Stonewood Xings Ph 2
Summerlin Grvs Ph 1
Summerlin Grvs Ph 2
Summerview Xing
Sun Air Country Club
Sun Oaks
Sunmerlin Grvs Ph 2
Sunset Chase
Sunset Sub
Sweetwater Golf Tennis Club A
Sweetwater Golf & Tennis Club
Tarpon Bay
Tarpon Bay Ph 1
Tarpon Bay Ph 2
Tarpon Bay Ph 3
Tower View Estates
Tradewinds At Hammock Reserve
Valencia Hills
Villa Sorrento
Village Estates
Wadsworth J R Sub
West View Ridge Resorts Inc

- Broker IDX Sites Inc.
- 750.420.3943
- Toll Free: 005578193
- support@brokeridxsites.com



