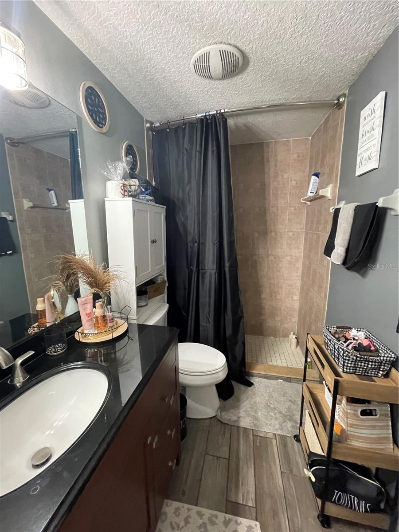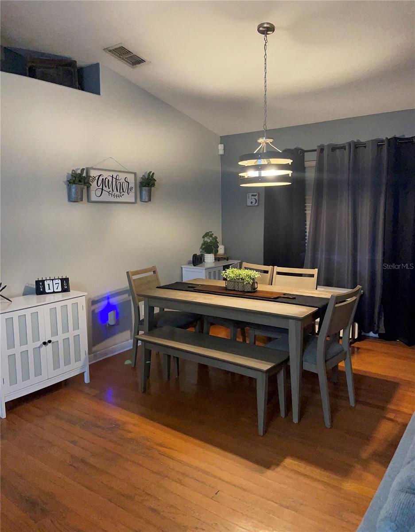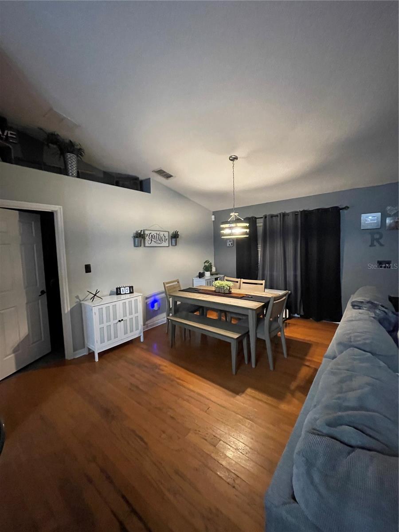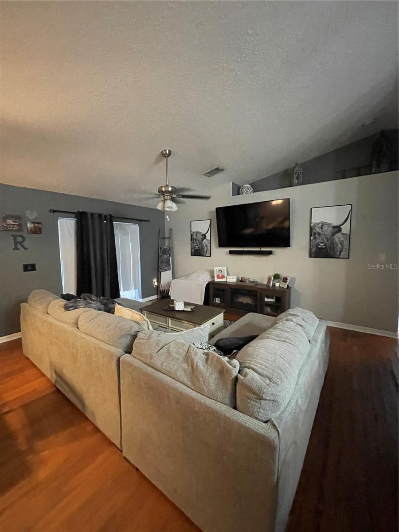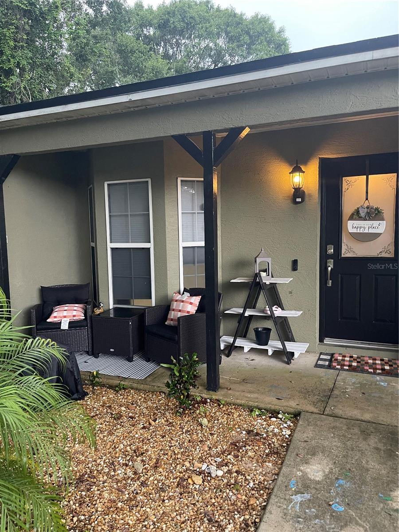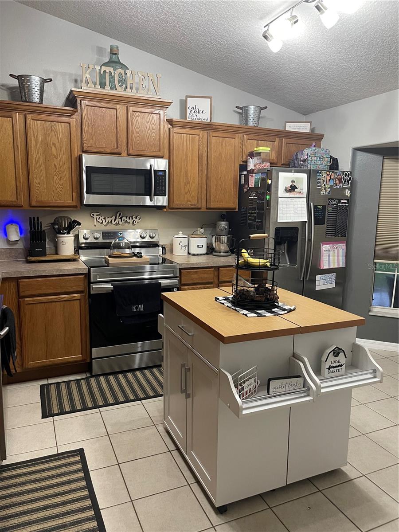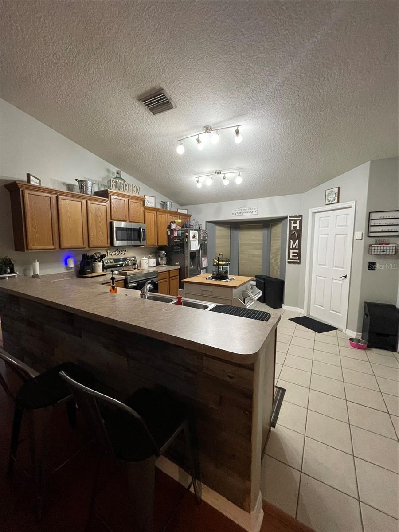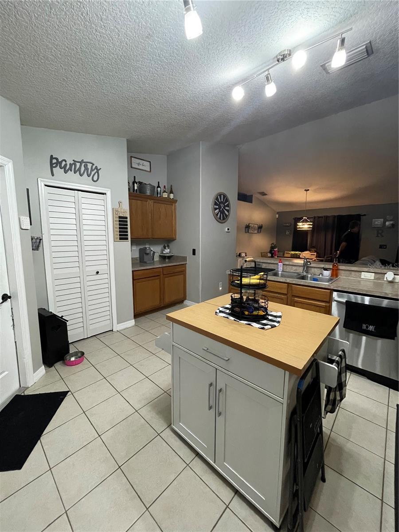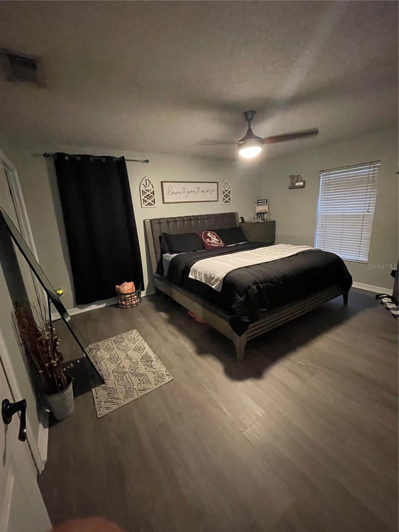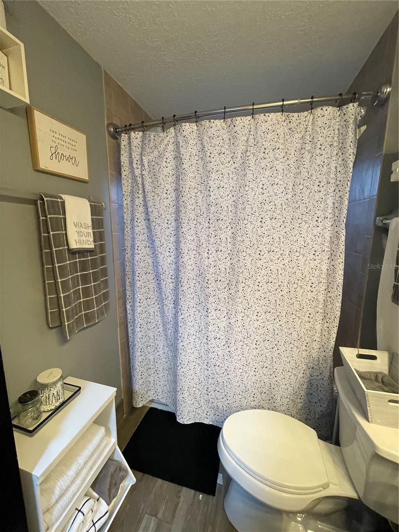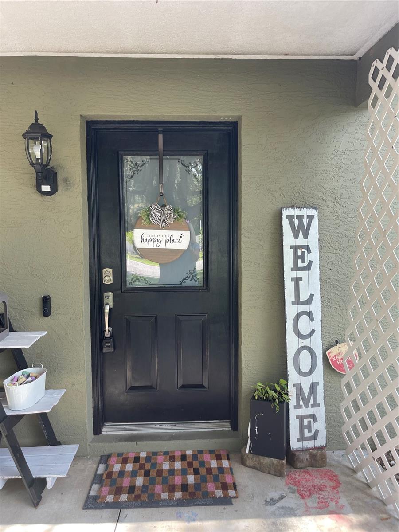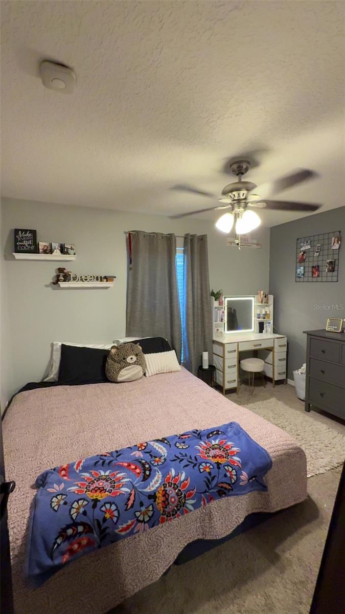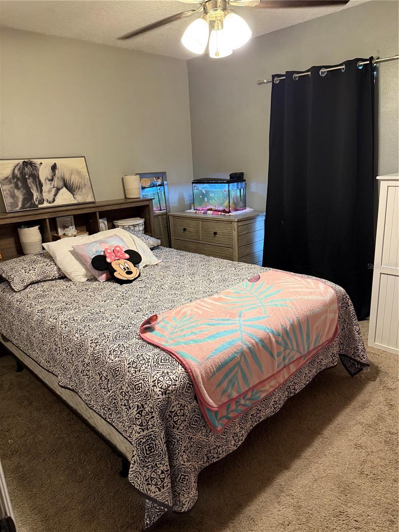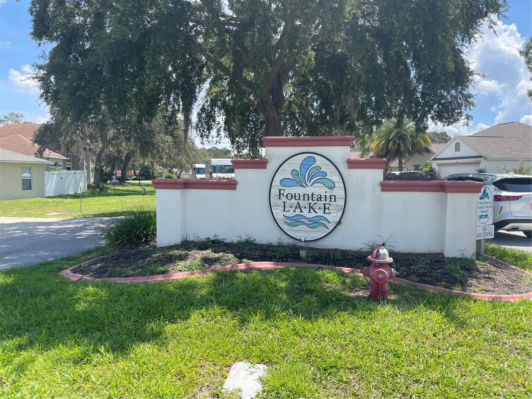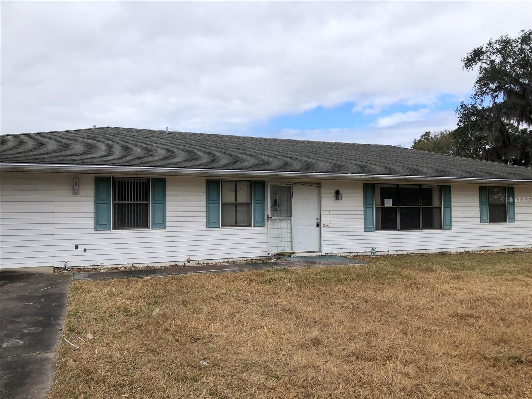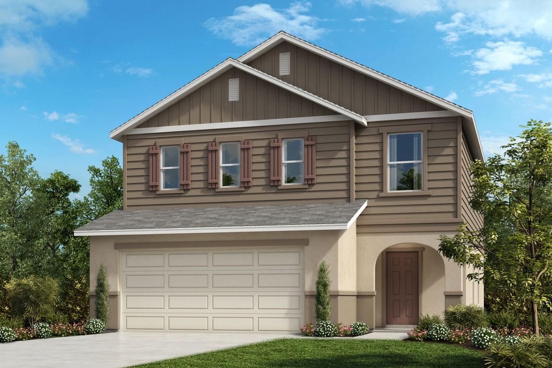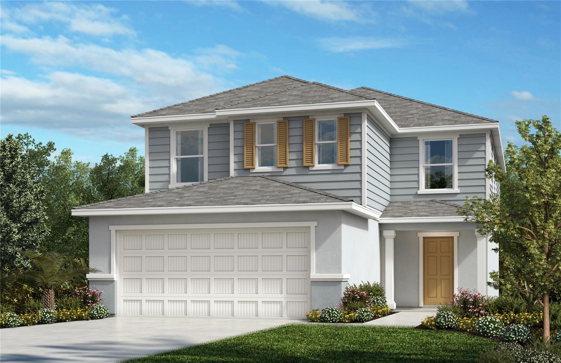11642 Lake Drive, LEESBURG, FL 34788
Property Photos
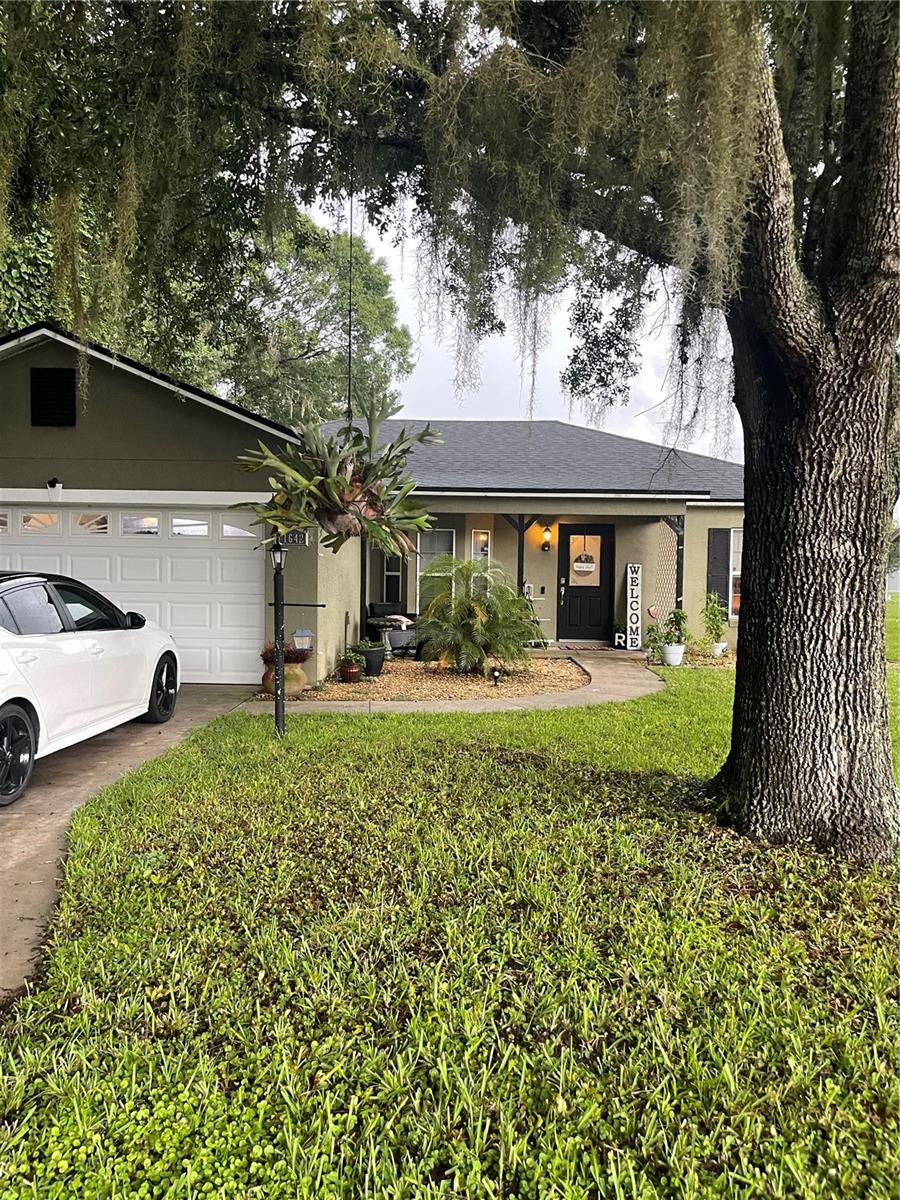
Would you like to sell your home before you purchase this one?
Priced at Only: $288,000
For more Information Call:
Address: 11642 Lake Drive, LEESBURG, FL 34788
Property Location and Similar Properties
- MLS#: O6328069 ( Residential )
- Street Address: 11642 Lake Drive
- Viewed: 13
- Price: $288,000
- Price sqft: $130
- Waterfront: No
- Year Built: 2005
- Bldg sqft: 2221
- Bedrooms: 3
- Total Baths: 2
- Full Baths: 2
- Garage / Parking Spaces: 2
- Days On Market: 29
- Additional Information
- Geolocation: 28.833 / -81.7698
- County: LAKE
- City: LEESBURG
- Zipcode: 34788
- Subdivision: Haines Lake Estates
- Provided by: COLLADO REAL ESTATE
- Contact: Brenda Yashinsky
- 386-427-0002

- DMCA Notice
-
DescriptionNEW PRICE!!! CHECK IT OUT! Perfect for first time homebuyers or downsizing! This well kept 3/2 home is located on a cul de sac in the lovely community of Fountain Lakes. The foyer entrance leads to an open floor plan concept which flows nicely to the family area and dining room. Featuring a large eat in kitchen which overlooks the family area. Master bedroom has a large walk in closet and bathroom with walk in shower. All this and new flooring in bedroom areas! The kitchen has a nice island with cabinets for storage & extra prep space, brand new stove & a pantry. Fenced in backyard, 2 car garage and located close to restaurants, shopping and more! And new roof installed in 2024! Don't miss out on this little gem!
Payment Calculator
- Principal & Interest -
- Property Tax $
- Home Insurance $
- HOA Fees $
- Monthly -
For a Fast & FREE Mortgage Pre-Approval Apply Now
Apply Now
 Apply Now
Apply NowFeatures
Building and Construction
- Covered Spaces: 0.00
- Flooring: Carpet, Luxury Vinyl, Tile, Wood
- Living Area: 1582.00
- Roof: Shingle
Land Information
- Lot Features: Cul-De-Sac
Garage and Parking
- Garage Spaces: 2.00
- Open Parking Spaces: 0.00
Eco-Communities
- Water Source: Public
Utilities
- Carport Spaces: 0.00
- Cooling: Central Air
- Heating: Central
- Pets Allowed: Yes
- Sewer: Public Sewer
- Utilities: Cable Available, Public, Water Connected
Finance and Tax Information
- Home Owners Association Fee: 375.00
- Insurance Expense: 0.00
- Net Operating Income: 0.00
- Other Expense: 0.00
- Tax Year: 2024
Other Features
- Appliances: Built-In Oven, Cooktop, Dishwasher, Disposal, Electric Water Heater, Ice Maker, Microwave, Range, Refrigerator
- Association Name: Tom Turner
- Country: US
- Furnished: Unfurnished
- Interior Features: Ceiling Fans(s), Living Room/Dining Room Combo, Open Floorplan, Primary Bedroom Main Floor, Split Bedroom, Walk-In Closet(s)
- Legal Description: HAINES LAKE ESTATES LOTS 58 59 BLK C PB 16 PG 46 ORB 4819 PG 2361
- Levels: One
- Area Major: 34788 - Leesburg / Haines Creek
- Occupant Type: Owner
- Parcel Number: 13-19-25-0200-00C-05800
- Possession: Close Of Escrow
- Views: 13
- Zoning Code: R-6
Similar Properties
Nearby Subdivisions
Acreage & Unrec
Bassville Park
Bentwood
Bentwood Sub
Chelsea Park Ii Sub
Country Club View
Country Club View Sub
Eagles Point Ph Ii Sub
Golfview
Haines Creek Heights
Haines Lake Estates
Harbor Shores
Harbor Shores Unit 02
Highland Lakes
Higley
Jacksons River Country Estates
Kings Peninsula
Leesburg
Liberty Preserve
Liberty Preserve Ph Two
Lisbon
Meadow Ridge Of Grand Island
Molokai Mhp Lt 02-ha
None
Oakmont At Silver Lake Sub
Pine Harbour
Pine Island Shores
Quail Pointe At Silver Lake
Riverside Sub
Sandpiper Co-op Inc Mhp Lt 101
Scottish Highlands
Scottish Highlands Condo Ph A
Scottish Highlands Condo Ph B
Scottish Highlands Condo Ph S
Scottish Highlands Condo Ph T
Seasons/silver Basin
Seasonssilver Basin
Shademoor Acres First Add
Silver Lake Estates
Silver Lake Estates Phase 1
Silver Lake Forest Sub
Silver Lake Pointe
Silver Ridge Sub
Stonegate At Silver Lake Sub
Sunny Dell Park
Unknown
Western Shores
Western Shores Second Add

- Broker IDX Sites Inc.
- 750.420.3943
- Toll Free: 005578193
- support@brokeridxsites.com



