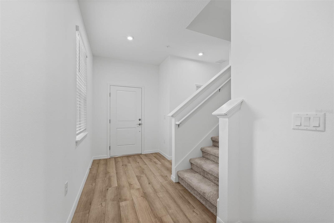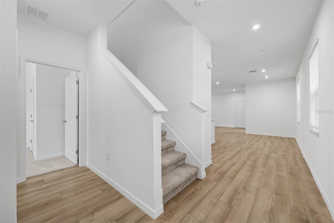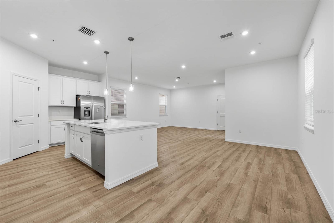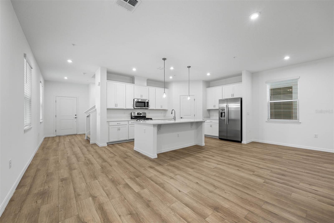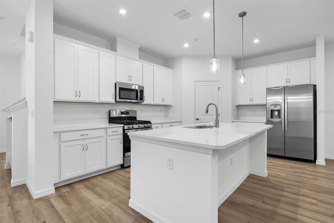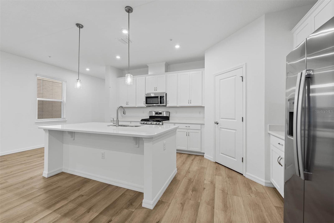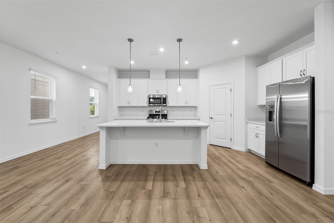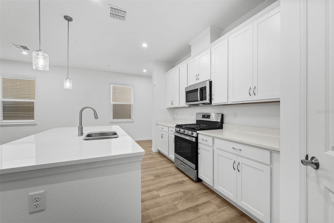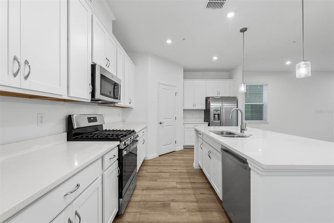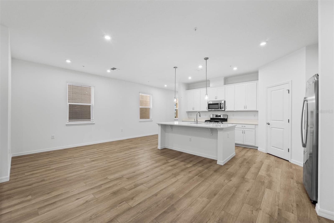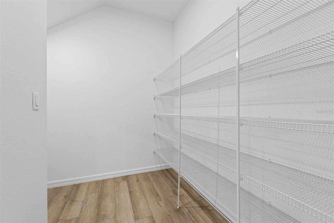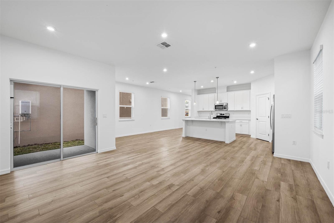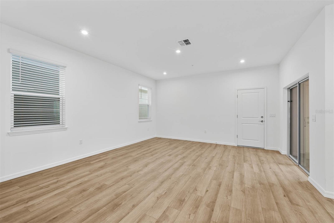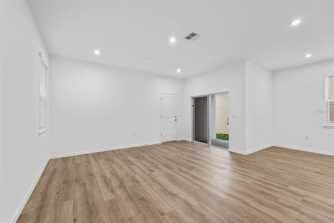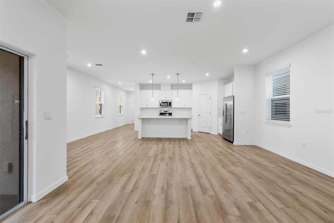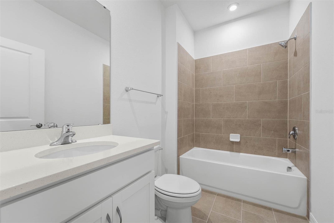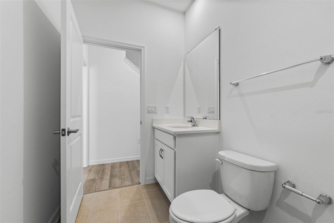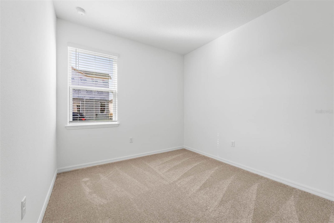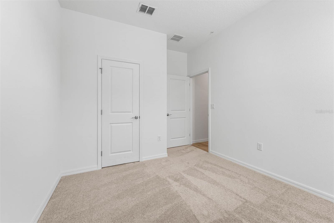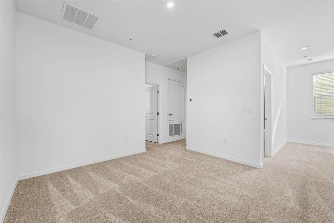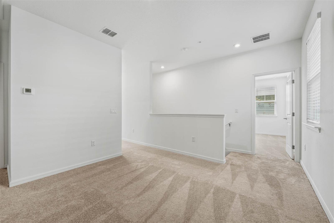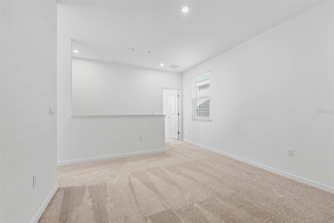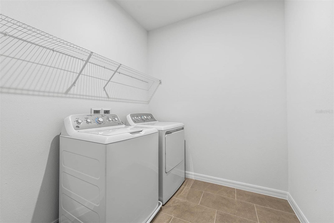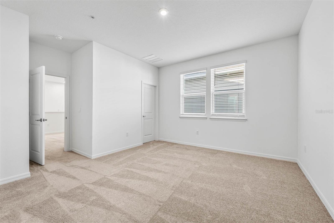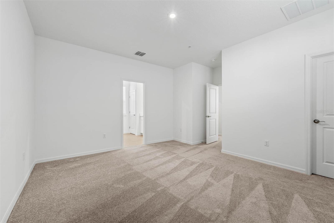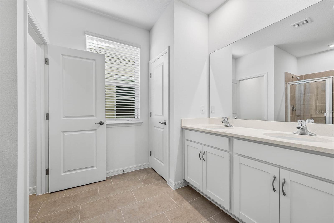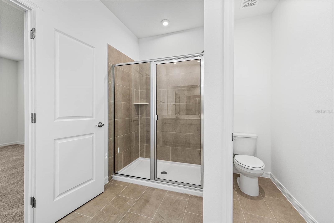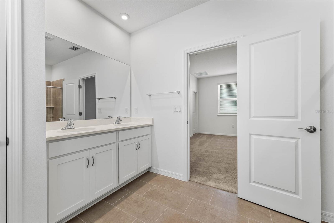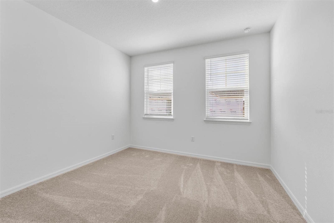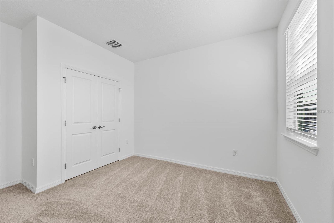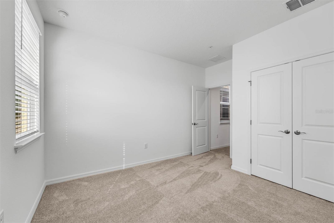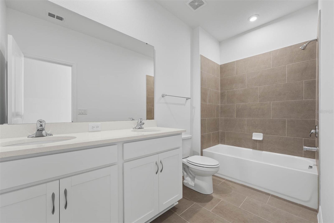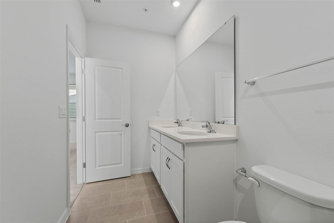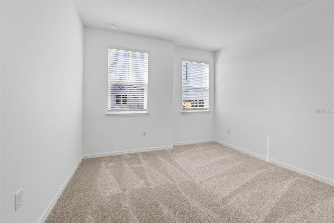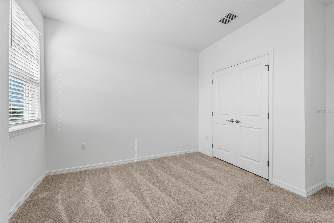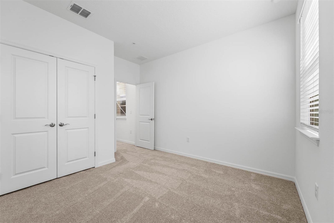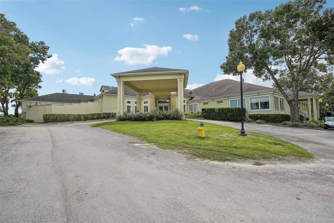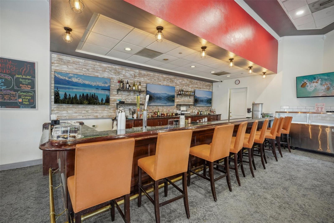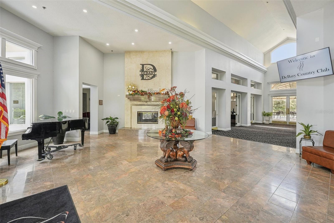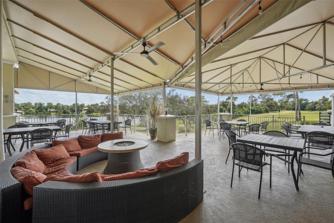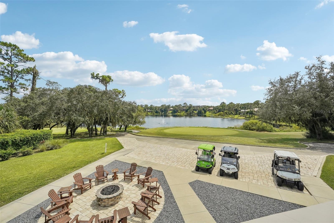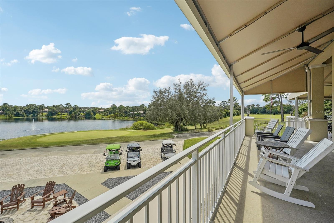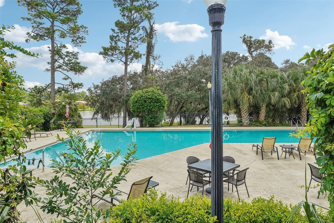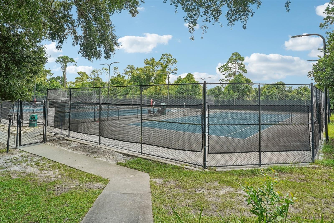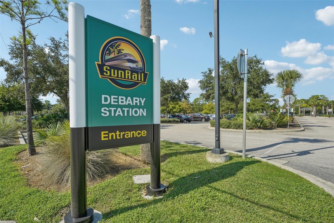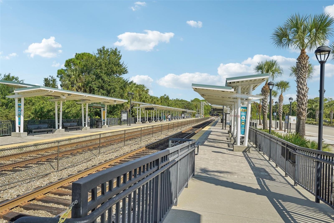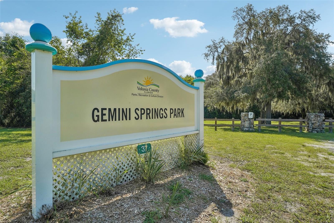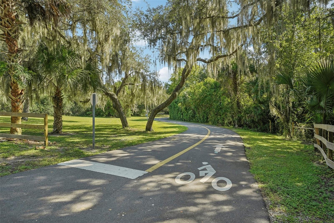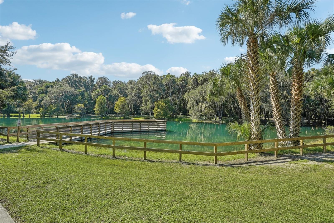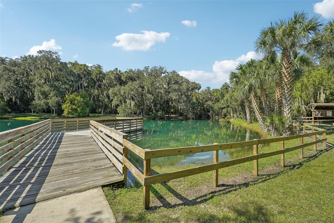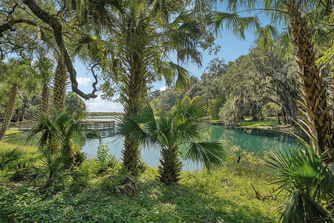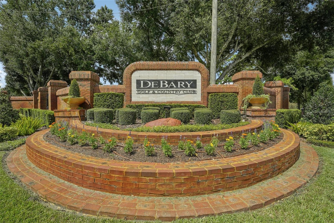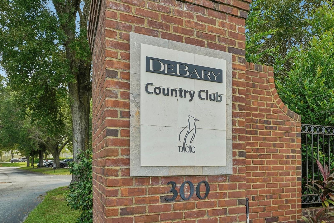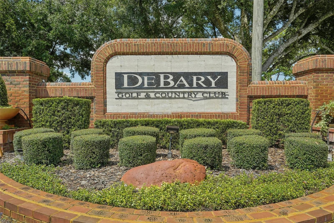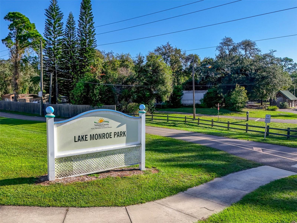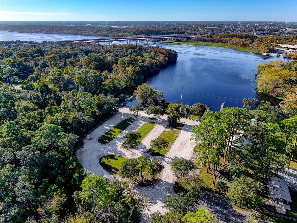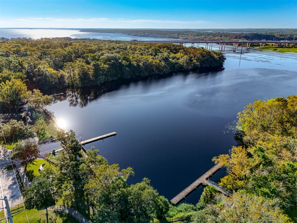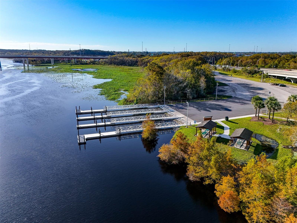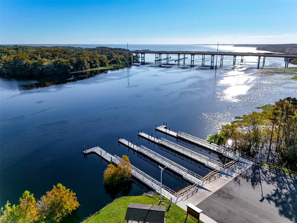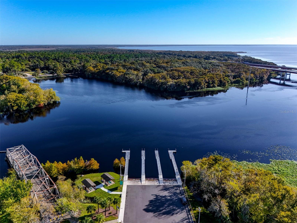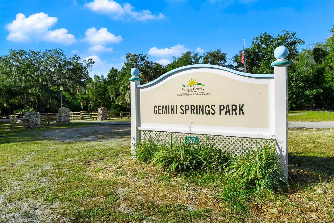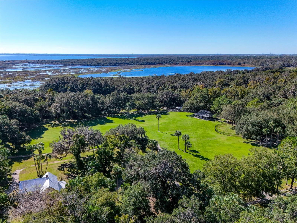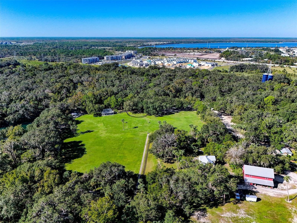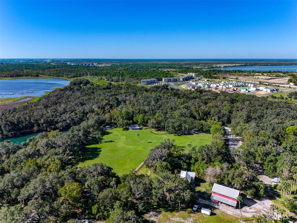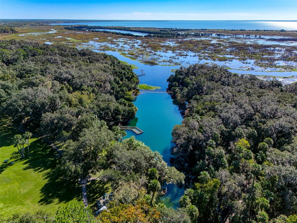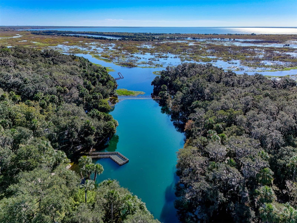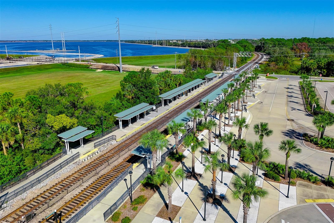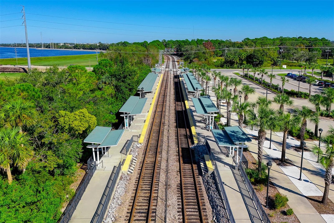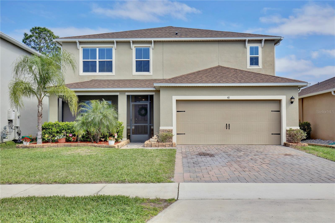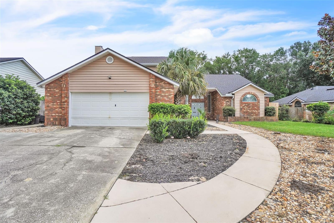465 Belmond Drive, DEBARY, FL 32713
Property Photos
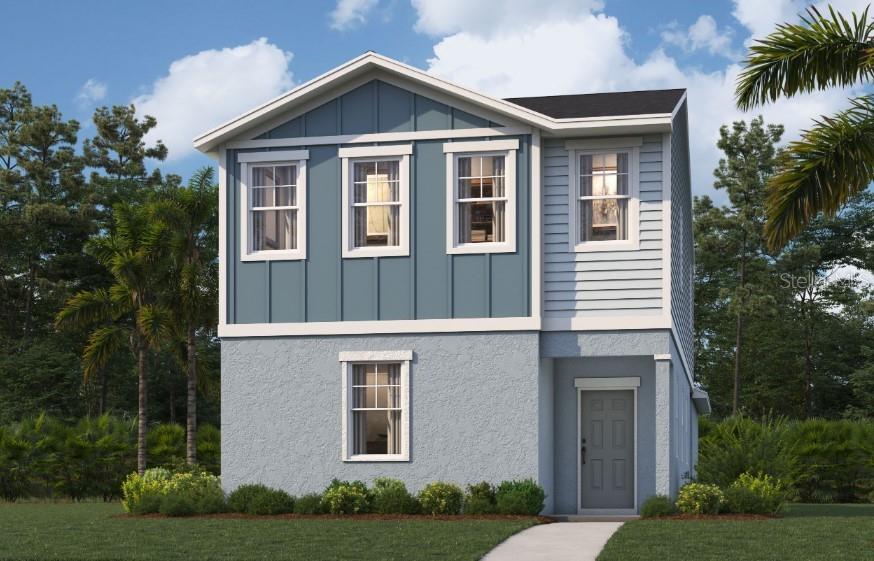
Would you like to sell your home before you purchase this one?
Priced at Only: $375,065
For more Information Call:
Address: 465 Belmond Drive, DEBARY, FL 32713
Property Location and Similar Properties
- MLS#: O6327362 ( Residential )
- Street Address: 465 Belmond Drive
- Viewed: 59
- Price: $375,065
- Price sqft: $126
- Waterfront: No
- Year Built: 2025
- Bldg sqft: 2967
- Bedrooms: 4
- Total Baths: 3
- Full Baths: 3
- Garage / Parking Spaces: 2
- Days On Market: 131
- Additional Information
- Geolocation: 28.8634 / -81.3154
- County: VOLUSIA
- City: DEBARY
- Zipcode: 32713
- Subdivision: Springwalk At The Junction
- Elementary School: Enterprise Elem
- Middle School: River Springs Middle School
- High School: University High School VOL
- Provided by: SM FLORIDA BROKERAGE LLC
- Contact: Kelley Haggerty
- 407-305-2986

- DMCA Notice
-
DescriptionOne or more photo(s) has been virtually staged. Under Construction. BACK On the MARKET! MOVE IN READY NEW CONSTRUCTION! Spring Walk at the Junction is the only single family, new home community across from the highly anticipated Debary Main Street. Poised to reshape the city of Debary, this multi million dollar mixed use development will be a hub of connectivity (Sun Rail access), entertainment (retail space and restaurants), and urban living. At Spring Walk, the convenience of urban living collides in perfect harmony with the tranquility of nature! Step outside your door and take advantage of the Central Florida Trail System, outdoor enthusiasts and the casual dog walker alike will appreciate this 600 mile trail system along with close proximity to Gemini Springs Park. In addition, the communitys location is close to all the Florida lifestyle offers. Want to spend the day at the beach? Its just a 38 minute drive to the Atlantic Ocean. Spend the day at Disney? Its less than 50 minutes away! Commuting to Downtown Orlando? You can be there in less than 30 minutes. Stanley Martin presents the Overton, a brand new split level single family home design with a smart open concept layout, a two car rear garage, and energy efficient features ideal for both entertaining and relaxing. The first floor features a spacious kitchen with a pantry for extra storage, a dining room, a family room, and a powder room, complemented by a covered deck. Before ascending the stairs, you'll find the first guest bedroom on this level. Upstairs, discover a master suite with a walk in closet and a bathroom with a double vanity. Additionally, a conveniently located laundry room awaits to save you the hassle of carrying laundry. Enjoy a flex room for endless opportunities for storage and fun, along with two additional bedrooms upstairs for extended family or guests. The Overton achieves a perfect balance between low maintenance living and the spaciousness of a split level single family home.
Payment Calculator
- Principal & Interest -
- Property Tax $
- Home Insurance $
- HOA Fees $
- Monthly -
For a Fast & FREE Mortgage Pre-Approval Apply Now
Apply Now
 Apply Now
Apply NowFeatures
Building and Construction
- Builder Model: OVERTON B
- Builder Name: Stanley Martin Homes
- Covered Spaces: 0.00
- Exterior Features: Lighting, Sidewalk, Sliding Doors
- Flooring: Carpet, Ceramic Tile, Luxury Vinyl
- Living Area: 2198.00
- Roof: Shingle
Property Information
- Property Condition: Under Construction
Land Information
- Lot Features: Cleared, Landscaped, Sidewalk, Paved
School Information
- High School: University High School-VOL
- Middle School: River Springs Middle School
- School Elementary: Enterprise Elem
Garage and Parking
- Garage Spaces: 2.00
- Open Parking Spaces: 0.00
- Parking Features: Covered, Driveway
Eco-Communities
- Water Source: Public
Utilities
- Carport Spaces: 0.00
- Cooling: Central Air
- Heating: Central, Electric
- Pets Allowed: Yes
- Sewer: Public Sewer
- Utilities: Cable Connected, Electricity Connected, Phone Available, Public, Sewer Connected, Water Connected
Finance and Tax Information
- Home Owners Association Fee: 477.00
- Insurance Expense: 0.00
- Net Operating Income: 0.00
- Other Expense: 0.00
- Tax Year: 2025
Other Features
- Appliances: Dishwasher, Disposal, Dryer, Microwave, Range, Refrigerator, Washer
- Association Name: Empire Management
- Association Phone: 407-770-1748
- Country: US
- Furnished: Unfurnished
- Interior Features: Eat-in Kitchen, Kitchen/Family Room Combo, Living Room/Dining Room Combo, Open Floorplan, Walk-In Closet(s)
- Legal Description: 04-19-30 LOT 139 SPRING WALK AT THE JUNCTION PHASE 2 MB 65 PGS 179-185
- Levels: Two
- Area Major: 32713 - Debary
- Occupant Type: Vacant
- Parcel Number: 90-04-28-00-1390
- Possession: Close Of Escrow
- Style: Traditional
- Views: 59
- Zoning Code: RES
Similar Properties
Nearby Subdivisions
5106 Debary S Of Highbanks W
5106 - Debary S Of Highbanks W
Christberger Manor
Debary Dev Builders
Debary Plantation
Debary Plantation Ph Ii Un Ii
Debary Plantation Un 17b
Debary Plantation Unit 10
Debary Plantation Unit 16b-2
Debary Plantation Unit 17b
Debary Plantation Unit 21a
Debary Woods
Folsom
Glen Abbey
Glen Abbey West Un 04 Sec A
Lake Marie Estates 03
Lake Marie Estates Rep
Millers Acres
Not In Subdivision
Not On The List
Orange City Estates
Orlandia Heights Unrec 241
Other
Plantation Estates
Plantation Estates Unit 01
Plantation Estates Unit 02
Plantation Estates Unit 22
Plantations Estates Un 02
Reserve At Debary
River Oaks 01 Condo
Riviera Bella
Riviera Bella Un 02b
Riviera Bella Un 4
Riviera Bella Un 7
Riviera Bella Un 8a
Riviera Bella Un 8b
Riviera Bella Un 8c
Riviera Bella Un 9a
Riviera Bella Unit 1
Rivington
Rivington 34s
Rivington 50s
Rivington 60s
Rivington Ph 1a
Rivington Ph 1c
Rivington Ph 2a
Rivington Ph 3
Saxon Woods
Spring Glen
Spring Walk At The Junction Ph
Spring Walkthe Junction Ph 1
Springview
Springview Un 2
Springview Unit 05
Springwalk At The Junction
St Johns River Estates
Summerhaven Ph 03
Summerhaven Ph 04
Terra Alta
Woodbound Lakes

- Broker IDX Sites Inc.
- 750.420.3943
- Toll Free: 005578193
- support@brokeridxsites.com



