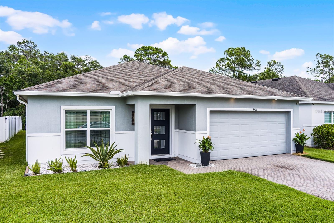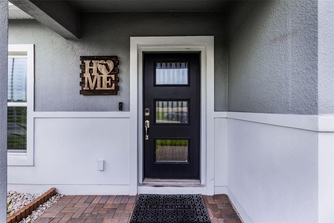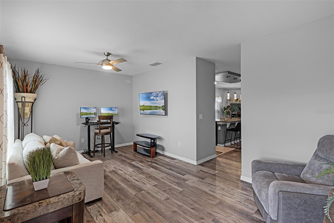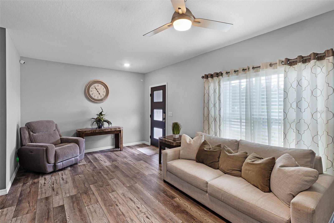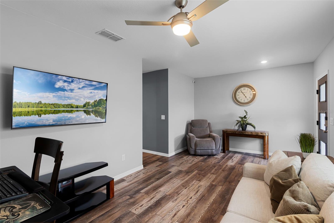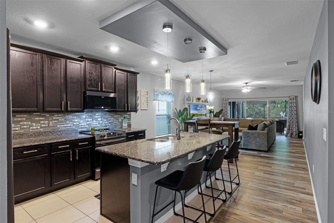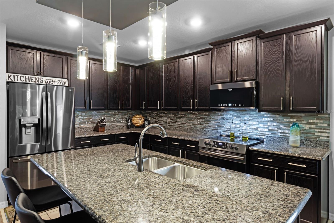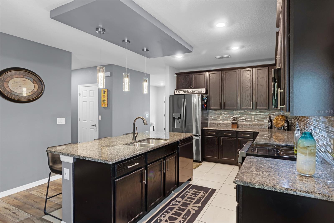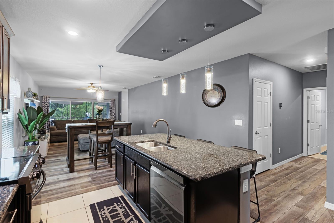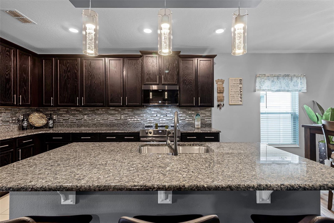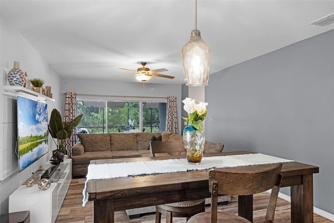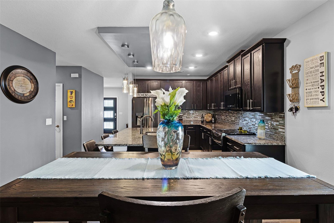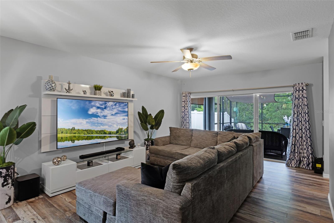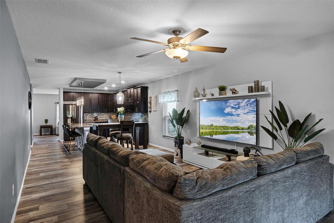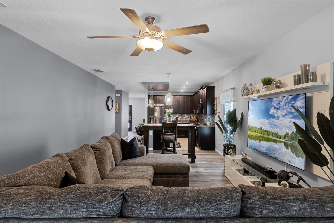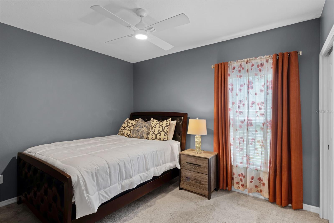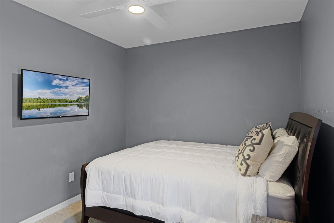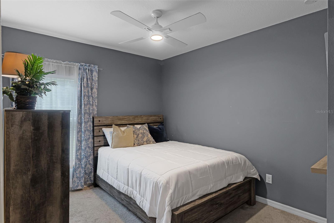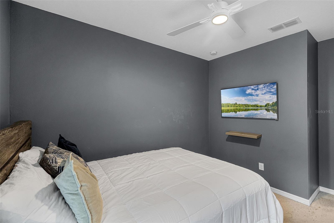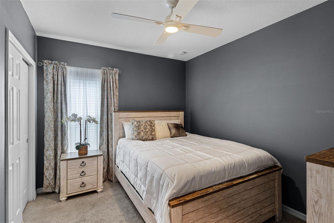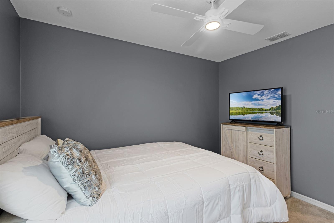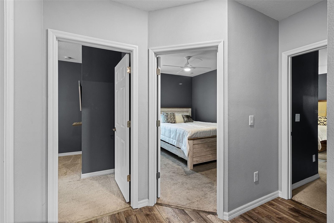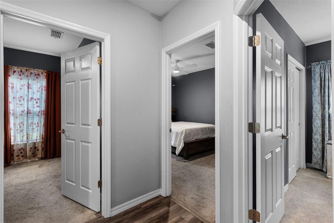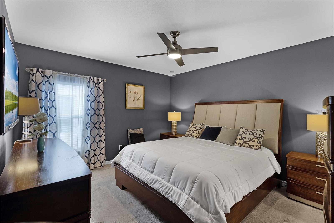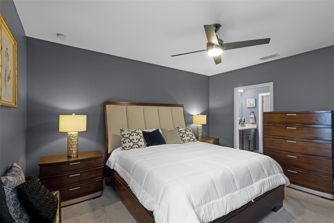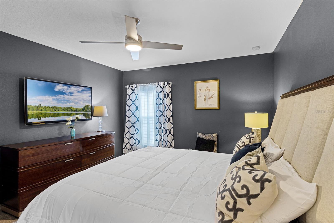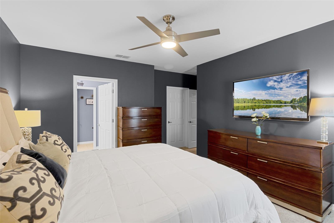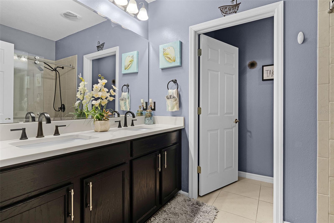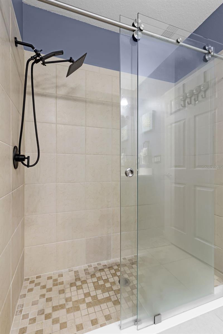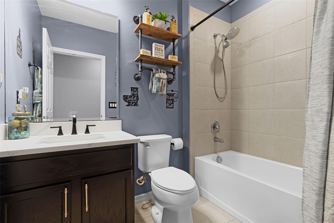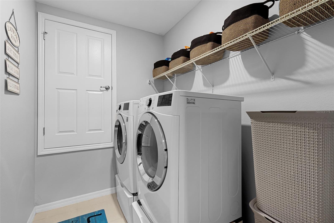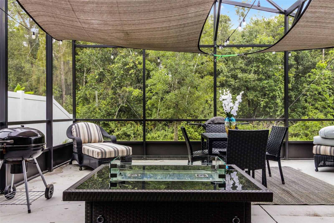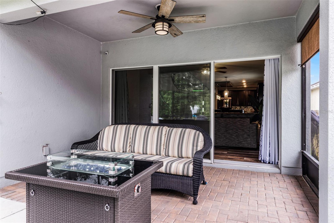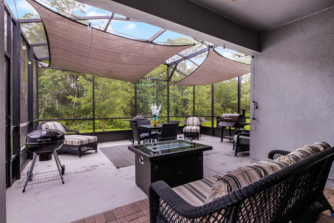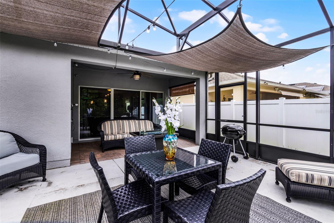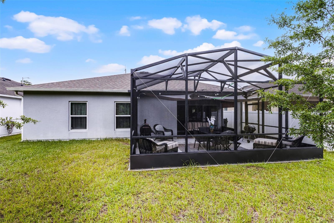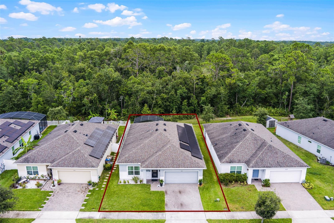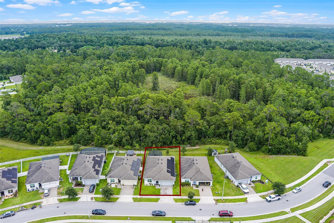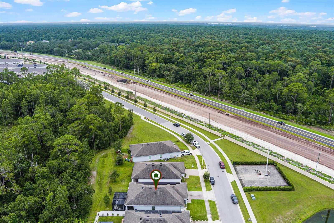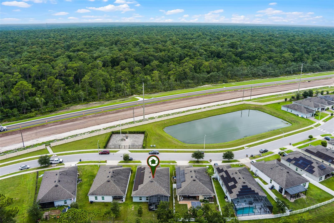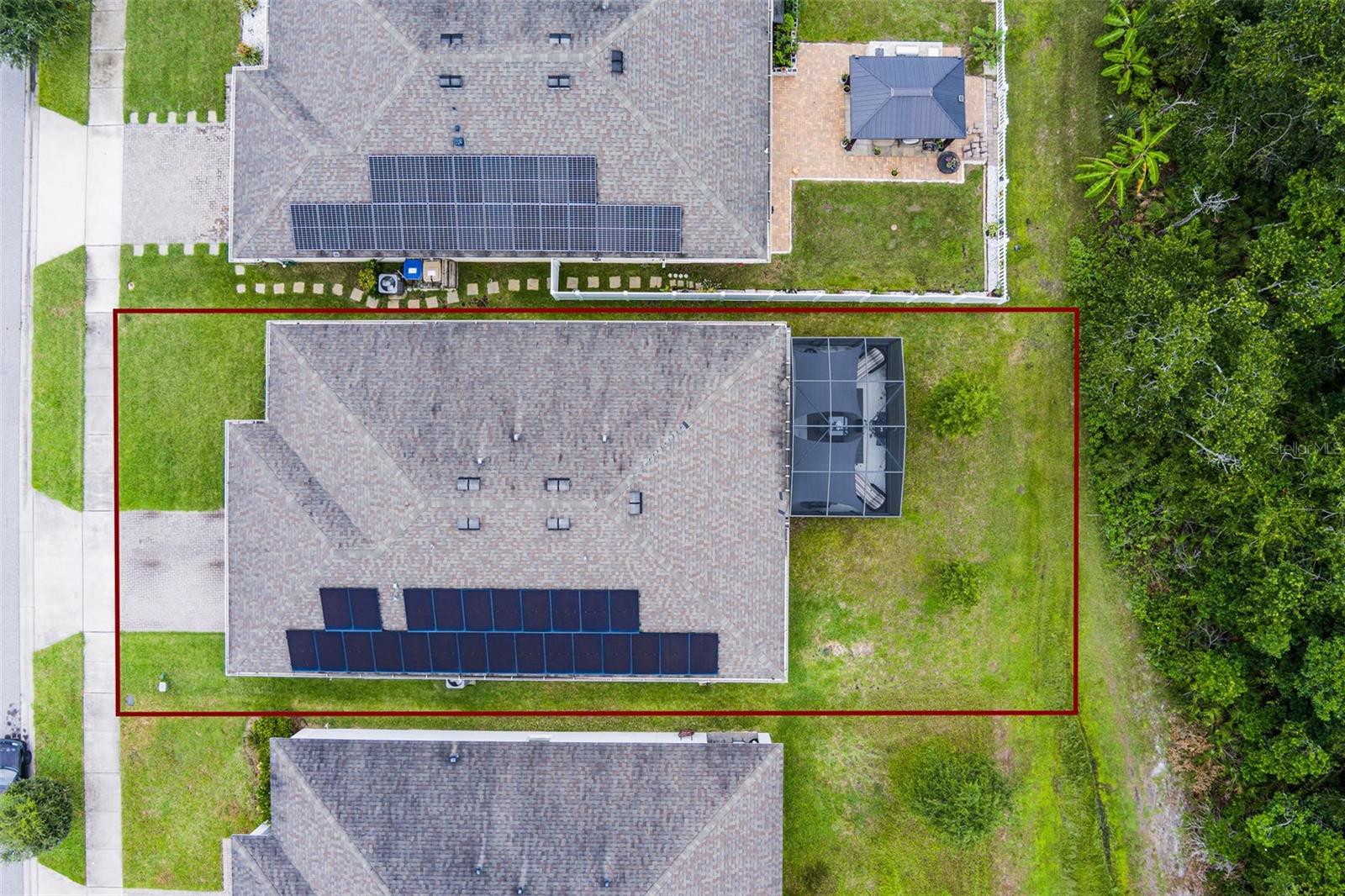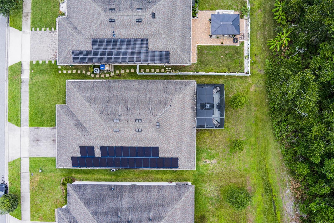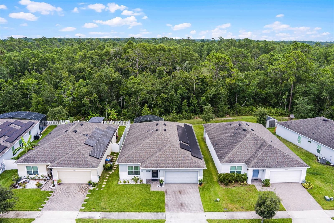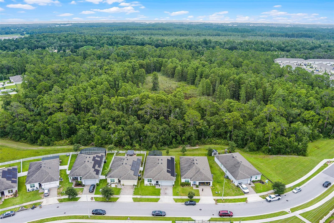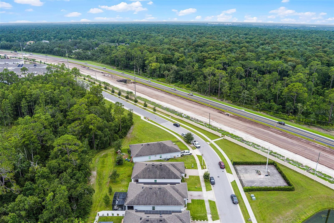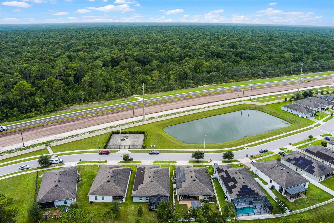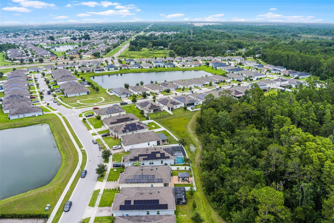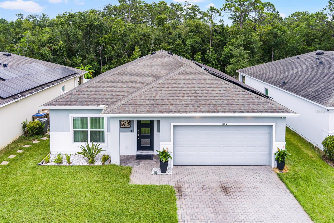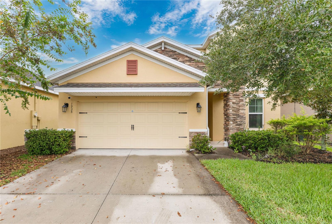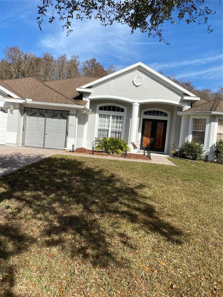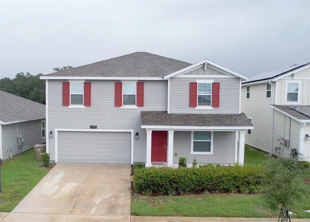3525 Davenport Creek Court, KISSIMMEE, FL 34746
Property Photos
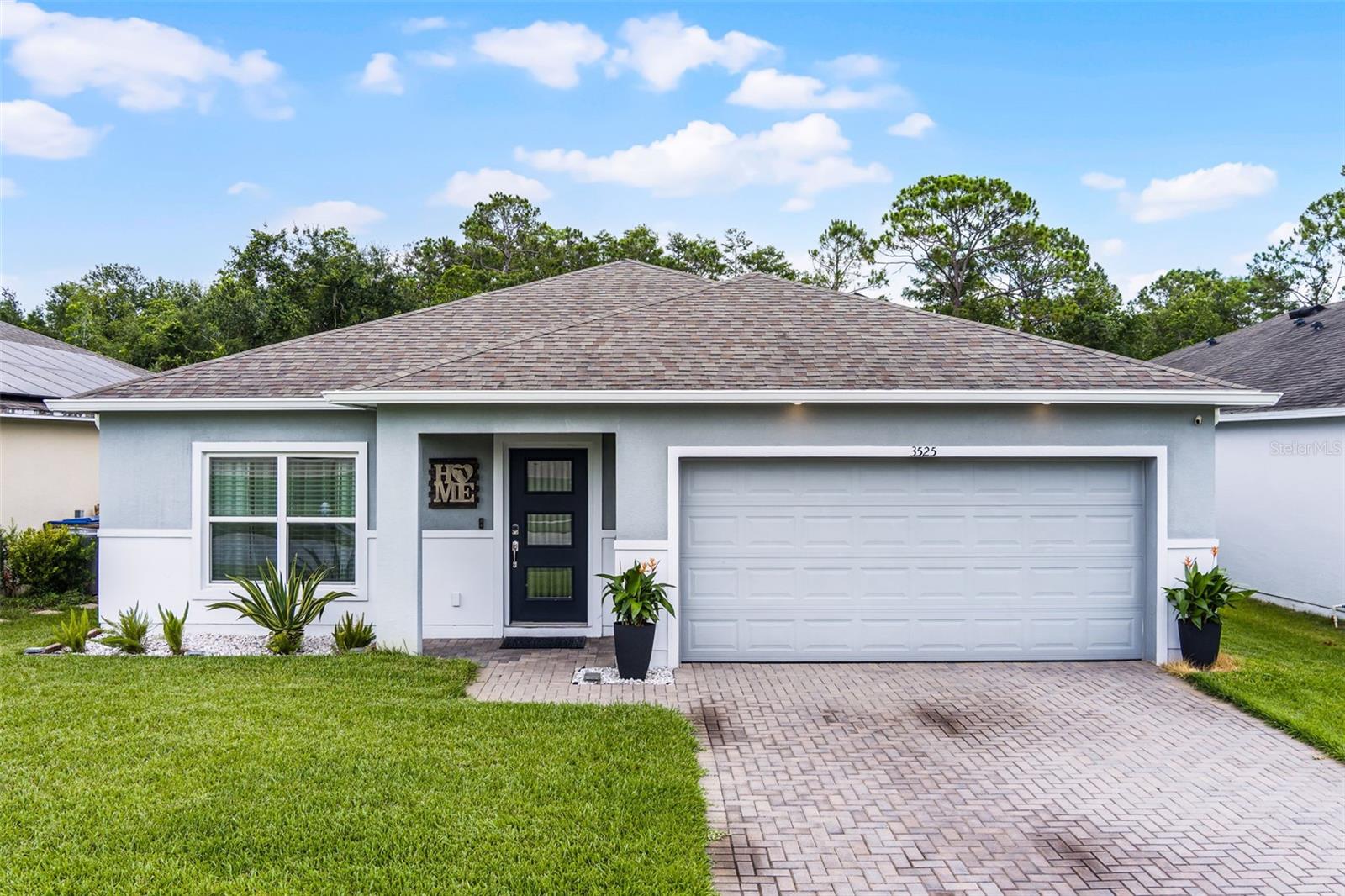
Would you like to sell your home before you purchase this one?
Priced at Only: $357,500
For more Information Call:
Address: 3525 Davenport Creek Court, KISSIMMEE, FL 34746
Property Location and Similar Properties
- MLS#: O6327328 ( Residential )
- Street Address: 3525 Davenport Creek Court
- Viewed: 44
- Price: $357,500
- Price sqft: $141
- Waterfront: No
- Year Built: 2019
- Bldg sqft: 2540
- Bedrooms: 4
- Total Baths: 2
- Full Baths: 2
- Garage / Parking Spaces: 2
- Days On Market: 115
- Additional Information
- Geolocation: 28.1909 / -81.4656
- County: OSCEOLA
- City: KISSIMMEE
- Zipcode: 34746
- Subdivision: Reedy Reserve Ph 2
- Elementary School: Bellalago Charter Academy (K 8
- Middle School: Bellalago Charter Academy (K 8
- High School: Liberty High
- Provided by: RE/MAX 200 REALTY
- Contact: Abby Nelson
- 407-629-6330

- DMCA Notice
-
Description**Assumable Mortgage at an Incredible 4.25% Interest!**Welcome to 3525 Davenport Creek Ct, a charming and energy efficient 4 bedroom, 2 bath home located in the heart of Kissimmee, FL. Nestled in a vibrant community with access to a pool and playground, this thoughtfully updated home combines modern upgrades with cozy functionality, perfect for everyday living and entertaining. Step inside to find a welcoming front sitting room and beautifully upgraded wood look LVP flooring throughout the main living areas. The spacious kitchen features 42" cabinets, a large island, pantry, and a unique stove with a built in air fryer. Just off the kitchen, a bright dinette opens to the family room, creating a natural flow for gatherings and everyday relaxation. The well laid out floor plan includes all four bedrooms in one wing of the home, ideal for families or shared living. The primary suite features a private ensuite with dual sinks and a step in shower. A second full bath includes a tub and a recently updated sink. While the carpeted bedrooms could benefit from restructuring, the layout and space offer incredible potential. Additional highlights include a large laundry room with built in A/C, linen closet, and fiber internet for lightning fast connectivity. The garage is a true bonus with upgraded painted flooring, hanging shelves with integrated lighting, and even a refrigeratorperfect for extra storage and convenience. Outside, enjoy the expansive screened in porch with sun sails for shade and comfort, a partial fence for added privacy, and an irrigation system to keep your landscaping lush year round. The home is also equipped with a brand new solar wall, keeping electric bills impressively lowranging from just $11 to $30 even in peak summer months. Appliances convey, including the washer, dryer, and mounted TV (seller is open to leaving white furniture as well). Whether you're looking for a primary residence or investment opportunity, this home is move in ready with low cost, high efficiency living. Dont miss this fantastic opportunityschedule your private tour today!
Payment Calculator
- Principal & Interest -
- Property Tax $
- Home Insurance $
- HOA Fees $
- Monthly -
For a Fast & FREE Mortgage Pre-Approval Apply Now
Apply Now
 Apply Now
Apply NowFeatures
Building and Construction
- Covered Spaces: 0.00
- Exterior Features: Lighting, Rain Gutters, Sidewalk, Sliding Doors, Sprinkler Metered
- Flooring: Carpet, Laminate, Tile
- Living Area: 1973.00
- Roof: Shingle
Land Information
- Lot Features: Sidewalk, Private
School Information
- High School: Liberty High
- Middle School: Bellalago Charter Academy (K-8)
- School Elementary: Bellalago Charter Academy (K-8)
Garage and Parking
- Garage Spaces: 2.00
- Open Parking Spaces: 0.00
Eco-Communities
- Water Source: Public
Utilities
- Carport Spaces: 0.00
- Cooling: Central Air
- Heating: Solar
- Pets Allowed: Yes
- Sewer: Public Sewer
- Utilities: Cable Connected, Electricity Connected, Public, Sprinkler Meter, Water Connected
Amenities
- Association Amenities: Playground, Pool
Finance and Tax Information
- Home Owners Association Fee: 88.00
- Insurance Expense: 0.00
- Net Operating Income: 0.00
- Other Expense: 0.00
- Tax Year: 2024
Other Features
- Appliances: Convection Oven, Dishwasher, Dryer, Microwave, Range, Refrigerator, Washer
- Association Name: Empire Management Group
- Association Phone: 407-770-1748
- Country: US
- Interior Features: Ceiling Fans(s), Eat-in Kitchen, Kitchen/Family Room Combo, Open Floorplan, Primary Bedroom Main Floor, Solid Wood Cabinets, Stone Counters
- Legal Description: REEDY RESERVE PH 2 PB 27 PGS 61-63 LOT 176
- Levels: One
- Area Major: 34746 - Kissimmee (West of Town)
- Occupant Type: Owner
- Parcel Number: 25-26-28-4982-0001-1760
- Views: 44
- Zoning Code: P-D
Similar Properties
Nearby Subdivisions
Alamo Estates
Arisha Enclave
Audubon Reserve
Bass Lake Estates
Bella Isle Isles Of Bellalago
Bella Parc Twnhms
Bellalago
Bellalago Ph 03
Bellalago Ph 1x
Bellalago Ph 2n
Bellalago Ph 3
Bellalago Ph 3m
Bellalago Ph 4k
Bellalago Ph 4p
Bellalago Ph 5
Bellalago Ph 5 O
Bellalago Ph 5j
Bellalago Ph 5j Sec 3
Bellalago Ph 6h 6i
Bellalago Ph 7l
Bellalago Ph B2
Bellalagoph 5j Sec 2
Bellavida Ph 1
Bellavida Ph 2a
Bellavida Ph 2b
Bellavida Ph 2c
Bellavida Ph2b
Bellavida Rep 3
Bellavida Resort
Bobbie Jean Acres
Brighton Lakes P2
Brighton Lakes Ph 1
Brighton Lakes Ph 1 Prcl C
Brighton Lakes Ph 1 Prcl D
Brighton Lakes Ph 2 Prcl H
Brighton Lakes Ph 2 Prcl J
Campbell City
Campbell Heights
Casa Bella
Chatham Park At Sausalito
Chatham Park At Sausalito Ph 2
Chatham Park Ph 03
Concorde Estates
Concorde Estates Ph 1
Concorde Estates Ph 1b
Concorde Estates Ph 2
Concorde Estates Ph 2a
Concorde Estates Ph 2b
Country Creek Estates Ph 02
Country Creek Estates Ph 2
Cove At Storey Lake 4
Cove At Storey Lake 5
Cove At Storey Lake Ii
Cove At Storey Lake Iii
Covestorey Lake Ii
Covestorey Lake Iv
Covestorey Lake V
Covestorey Lk V
Creekside Ph 3
Crystal Cove Resort
Cumbrian Lakes Resort
Cumbrian Lakes Resort Ph 01
Cumbrian Lakes Resort Ph 2
Cumbrian Lakes Resort Ph 3
Cumbrian Lakes Resorts
Cumbrian Lakes Resrt P3
Cypress Hammock
Cypress Hammock Ph 1
Cypress Hammock Ph 2
Cypress Shadows
Eagle Lake
Eagle Lake Ph 1
Eagle Lake Ph 2a
Eagle Lake Ph 2b
Eagle Lake Ph 3
Eagle Lake Ph 4b
Eagle Pointe
Eagle Pointe Ph 03
Eagle Pointe Ph 2
Eagle Pointe Ph 4
Eagle Pointe Phase 4 Pb
Eagle Trace
Evergreen Place
Forest
Fountains On Pleasant Hill Roa
Greenpoint Essential Bldg 1
Greenpoint Essential Hotel Con
Ham Brown Reserve Ph 1a
Ham Brown Reserve Ph 1a 1b 1c
Hamlets
Hawks Run
Hidden Harbor
Hidden Harbour
Indian Point Ph 01
Indian Point Ph 1
Indian Point Ph 2
Indian Point Ph 3
Indian Point Ph 4
Indian Point Ph 5
Indian Point Ph 6
Indian Point Ph 7
Indian Wells
Isles Of Bellalago
Islesbellago
Islesbellalago
Islesbellalago Ph Ii
Kings Cove
Kissimmee Isles
Knightsbridge 50s
Knightsbridge Ph 1
Lake Berkley Resort
Lake Berkley Resort Ph 02
Lake Berkley Resort Ph 2
Lake Cecile Park
Lake Cecile Park Add
Legacy Grand
Legacy Grand East Gate A Condo
Legacy Grand East Gate Condo
Liberty Village Ph 1
Liberty Village Ph 2
Liberty Vlg Ph 1
Montego Bay
Not Applicable
O Berry Park
Oak Hammock Preserve Un 01
Oak Pointe
Oaks Ph 1 B1
Oaks Ph 1 B2
Orange Blossom Acres
Orange Blossom Add
Orange Vista
Orangebranch Bay
Overoaks Rep 1
Pineridge Estates
Pleasant Hill Heights
Pleasant Hill Lakes
Pleasant Hill Trails
Reedy Reserve Ph 2
Reserves At Pleasant Hill
Seasons
Shingle Creek Reserve At The O
Shingle Crk Reserve Oaks Ph 3
Storey Creek
Storey Creek 60s
Storey Creek Ph 1
Storey Creek Ph 2a
Storey Creek Ph 2a Pb 28 Pgs 1
Storey Creek Ph 2b
Storey Creek Ph 3a
Storey Creek Ph 3b 4
Storey Creek Ph 5
Storey Creek Ph 6
Storey Lake
Storey Lake 2 50 Resort
Storey Lake Iii
Storey Lake Pb 23 Pg 150167 Bl
Storey Lake Ph 1b2a
Storey Lake Ph 3
Storey Lake Ph I2
Storey Lake Ph I3a
Storey Lake Tr
Storey Lake Tr K
Terra Verde
Terra Verde Ph 02
Terra Verde Ph 2
Terra Verde Resort
The Oaks
The Oaks Plat No 2
The Terraces At Storey Lake Co
Tohop Estates
Veranda Palms
Veranda Palms Ph 1c
Veranda Palms Ph 2
Veranda Palms Ph 2a
Veranda Palms Ph 2b1
Veranda Palms Ph 2b22c
Veranda Palms Ph 3
Villas At 07 Dwarfs Lane
Wilderness Ph 3 The
Windmill Point
Windsor Hills Ph 7
Windward Cay

- Broker IDX Sites Inc.
- 750.420.3943
- Toll Free: 005578193
- support@brokeridxsites.com



