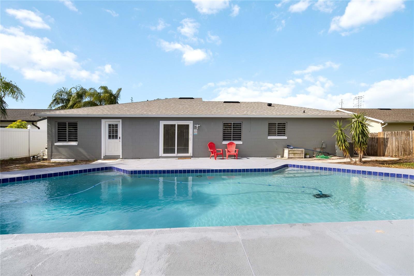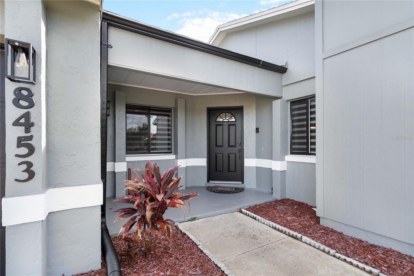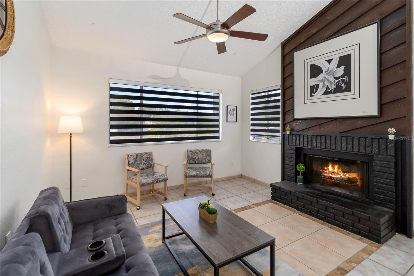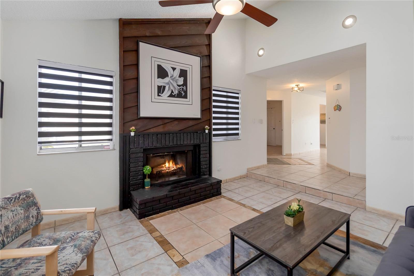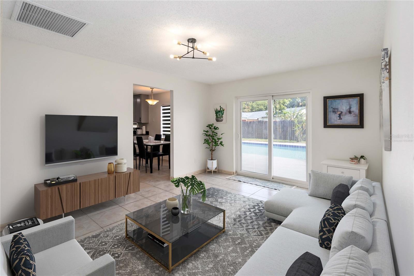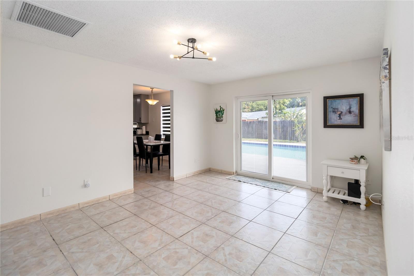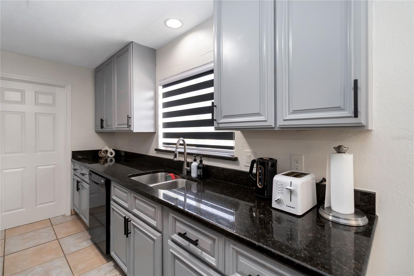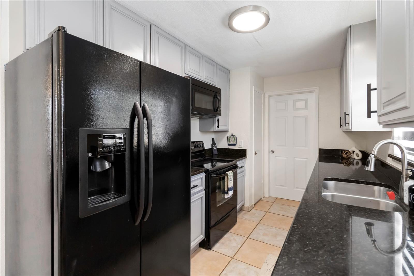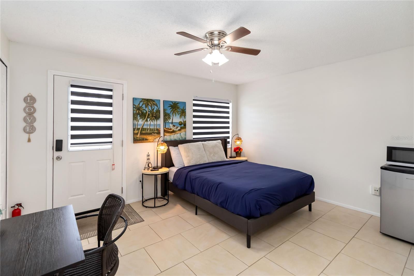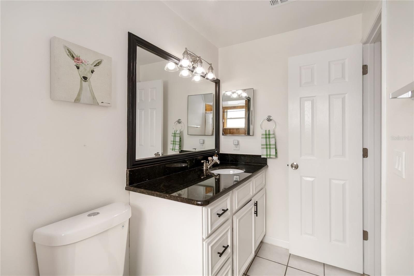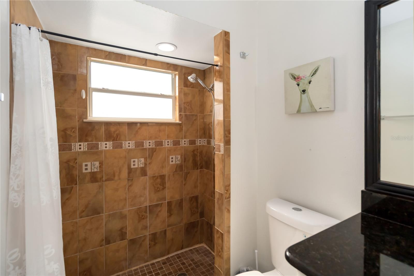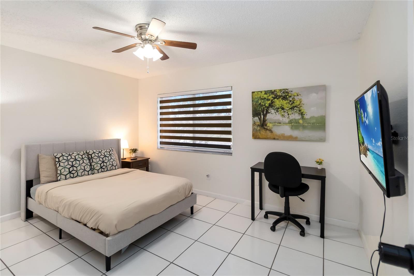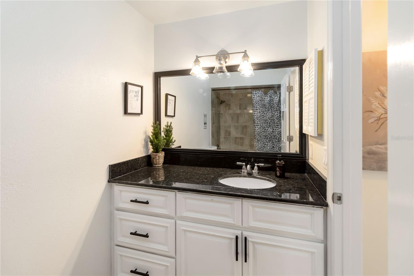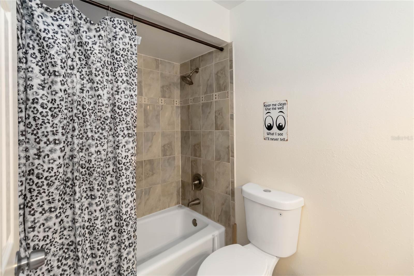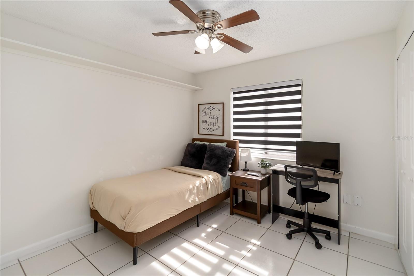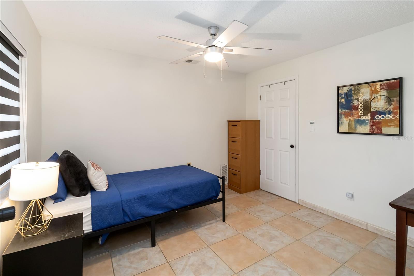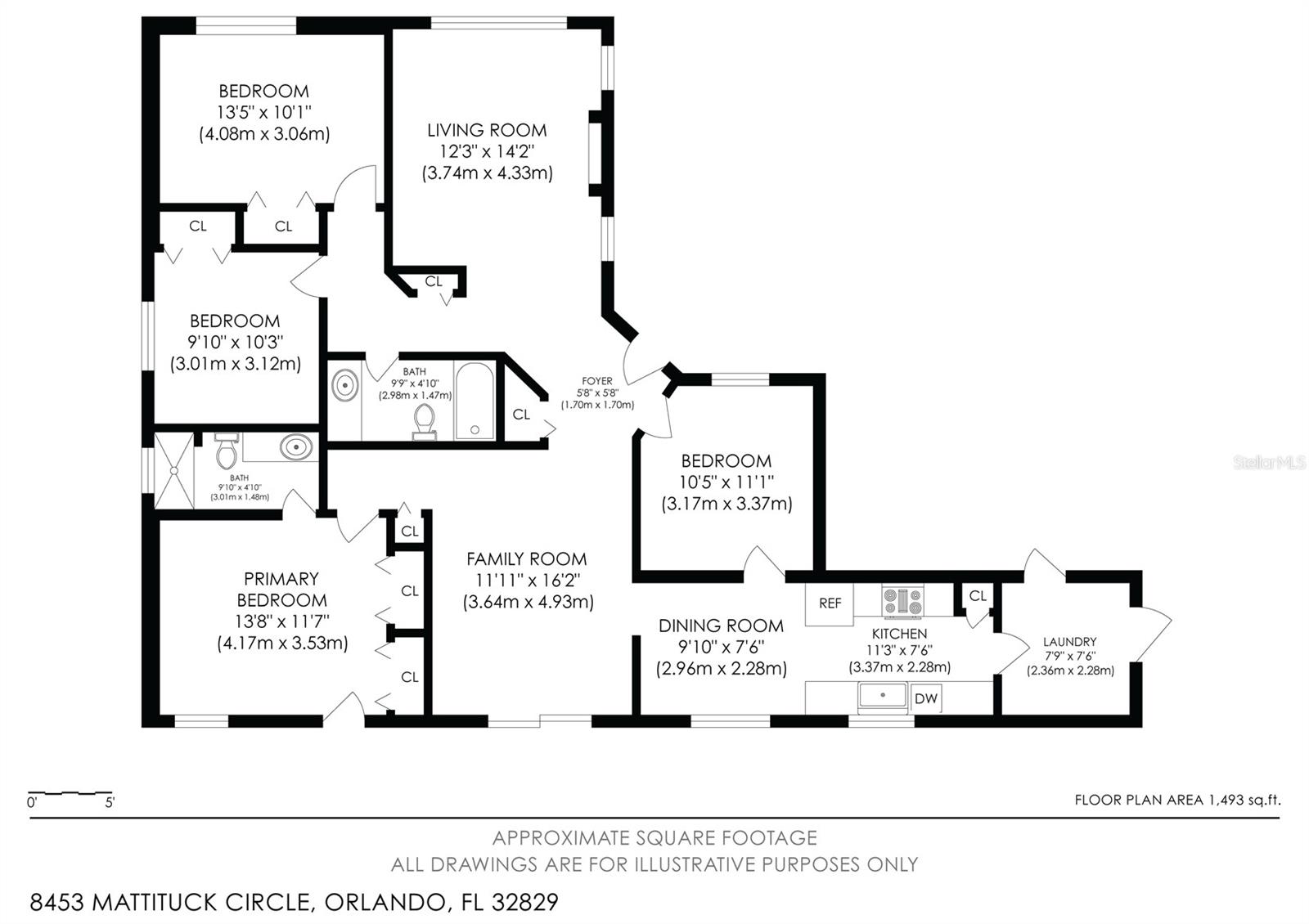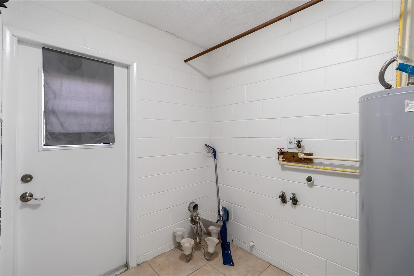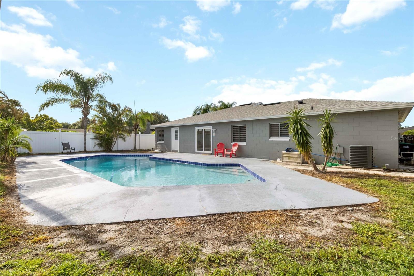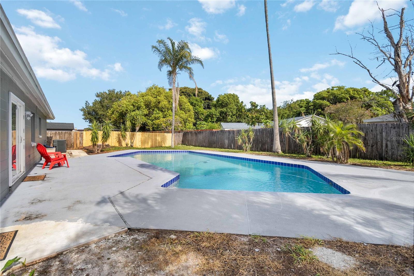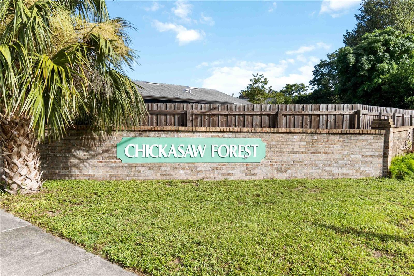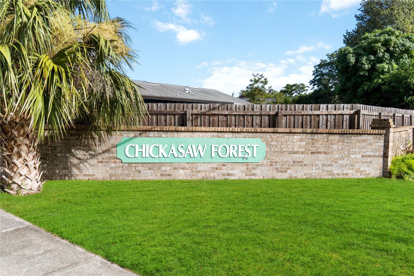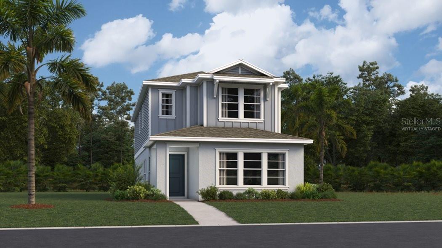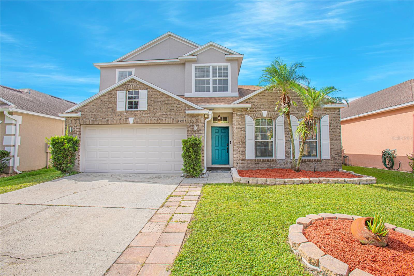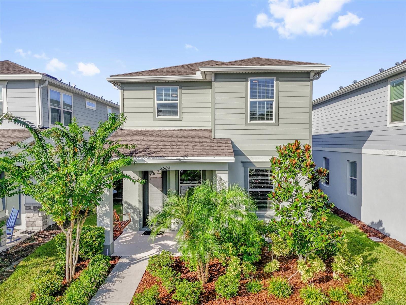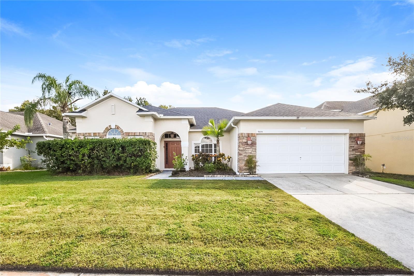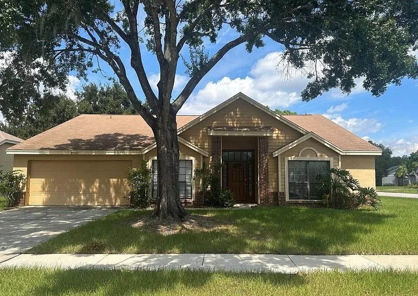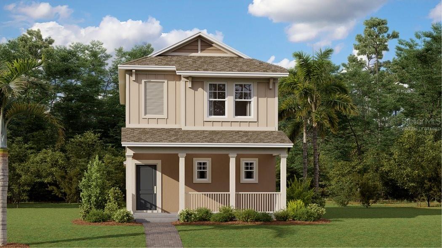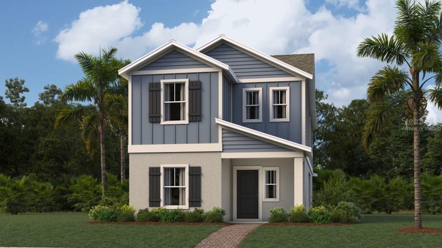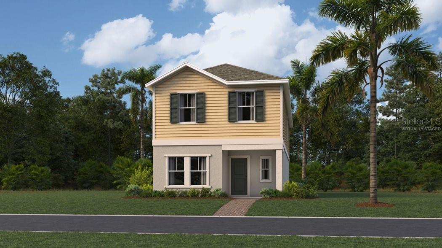8453 Mattituck Circle, ORLANDO, FL 32829
Property Photos
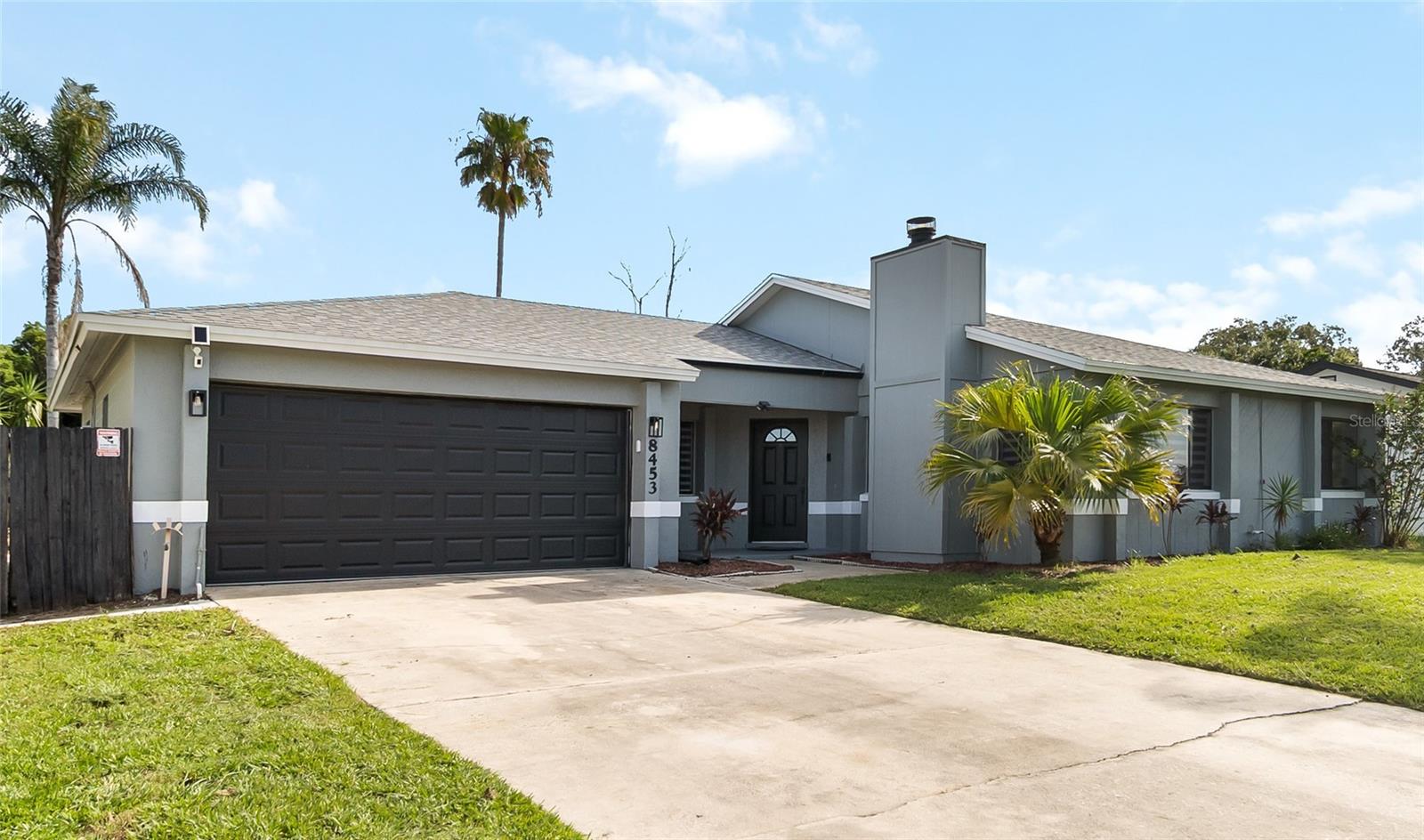
Would you like to sell your home before you purchase this one?
Priced at Only: $415,000
For more Information Call:
Address: 8453 Mattituck Circle, ORLANDO, FL 32829
Property Location and Similar Properties
- MLS#: O6325172 ( Residential )
- Street Address: 8453 Mattituck Circle
- Viewed: 66
- Price: $415,000
- Price sqft: $202
- Waterfront: No
- Year Built: 1981
- Bldg sqft: 2052
- Bedrooms: 3
- Total Baths: 2
- Full Baths: 2
- Garage / Parking Spaces: 2
- Days On Market: 117
- Additional Information
- Geolocation: 28.5042 / -81.2718
- County: ORANGE
- City: ORLANDO
- Zipcode: 32829
- Subdivision: Chickasaw Forest
- Elementary School: Pinar Elem
- Middle School: Liberty Middle
- High School: Colonial High
- Provided by: REDFIN CORPORATION
- Contact: Sheri Malin
- 407-708-9747

- DMCA Notice
-
DescriptionOne or more photo(s) has been virtually staged. East Orlando Pool Home! 2024 ROOF!! NO HOA!!! This 3 bedroom, 2 bath home features an additional flex room, perfect for a 4th bedroom or home office. The tile flooring throughout is not only stylish but also low maintenance and ideal for keeping cool during Florida summers. The primary ensuite offers direct access to the pool and backyard through a private entrance, with convenient entry to the main part of the home as well. The real showstopper? The $20,000 pool upgrade with new saltwater system and entire pool resurfacing in September 2024, complete with a spacious patio, perfect for entertaining. During cooler months, cozy up around the fireplace for warm, inviting gatherings. Additional highlights: Fully fenced yard, new garage door and opener with battery backup. All new plumbing, electrical switches and outlets throughout the home. Youll love the convenience of nearby restaurants, shopping, and easy access to both the 408 and 417, making commutes to Downtown Orlando or the theme parks a breeze.This is a rare opportunity to own a move in ready pool home in a well located, established neighborhood of Chickasaw Forestdont miss out! Bundled service pricing available for buyers. Connect with the listing agent for details.
Payment Calculator
- Principal & Interest -
- Property Tax $
- Home Insurance $
- HOA Fees $
- Monthly -
For a Fast & FREE Mortgage Pre-Approval Apply Now
Apply Now
 Apply Now
Apply NowFeatures
Building and Construction
- Covered Spaces: 0.00
- Exterior Features: Sidewalk, Sliding Doors
- Flooring: Tile
- Living Area: 1486.00
- Roof: Shingle
School Information
- High School: Colonial High
- Middle School: Liberty Middle
- School Elementary: Pinar Elem
Garage and Parking
- Garage Spaces: 2.00
- Open Parking Spaces: 0.00
- Parking Features: Driveway, Garage Door Opener, On Street
Eco-Communities
- Pool Features: Gunite, In Ground
- Water Source: Public
Utilities
- Carport Spaces: 0.00
- Cooling: Central Air
- Heating: Electric
- Sewer: Public Sewer
- Utilities: Public
Finance and Tax Information
- Home Owners Association Fee: 0.00
- Insurance Expense: 0.00
- Net Operating Income: 0.00
- Other Expense: 0.00
- Tax Year: 2024
Other Features
- Appliances: Dishwasher, Disposal, Electric Water Heater, Microwave, Range, Refrigerator
- Country: US
- Furnished: Unfurnished
- Interior Features: Ceiling Fans(s), Eat-in Kitchen, Solid Wood Cabinets, Split Bedroom, Stone Counters, Thermostat
- Legal Description: CHICKASAW FOREST 8/109 LOT 54
- Levels: One
- Area Major: 32829 - Orlando/Chickasaw
- Occupant Type: Tenant
- Parcel Number: 12-23-30-1280-00-540
- Possession: Close Of Escrow
- Style: Florida
- Views: 66
- Zoning Code: R-1A
Similar Properties
Nearby Subdivisions
Chickasaw Forest
Chickasaw Oaks
Chickasaw Oaks Ph 03
Chickasaw Oaks Ph 05
Chickasaw Trails
Chickasaw Trails Ph 01
Chickasaw Trails Ph 04
Chickasaw Woods
Everbe
Everbe 34s
Everbe Ph 1a
Everbe Ph 1c
Horizonsvista Lakes Ph 03
Islands Curry Ford
Not On The List
Pinewood Reserve
Pinewood Reserve Ph 1
Pinewood Reserve Ph 3
Sec 132330
Spring Village
Tivoli Woods Village A 51 67
Tivoli Woods Village C 51 84
Vista Lakes N11 Avon
Vista Lakes Village
Vista Lakes Village N15 Carlis
Vista Lakes Village N2 Amhurst
Vista Lakes Village N7 Melrose
Vista Lakes Villages N4 N5
Vista Lakes Vlg N14
Vista Lakes Vlgs N-16 & N-17 W
Vista Lakes Vlgs N-8 & N-9
Vista Lakes Vlgs N16 N17 Win
Vista Lakes Vlgs N8 N9
Waterside Estates
Young Pine

- Broker IDX Sites Inc.
- 750.420.3943
- Toll Free: 005578193
- support@brokeridxsites.com



