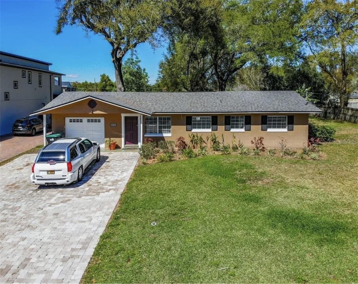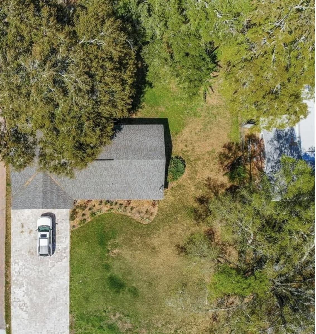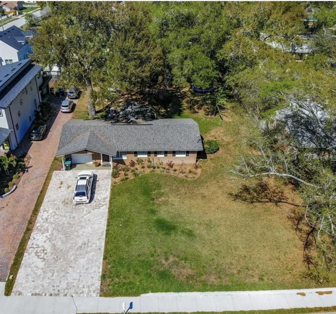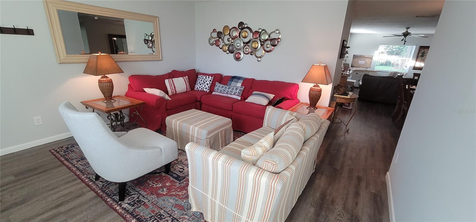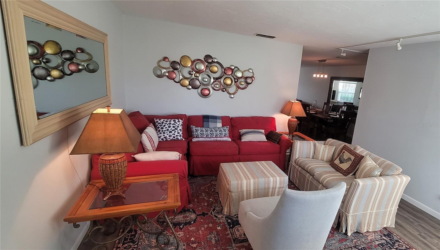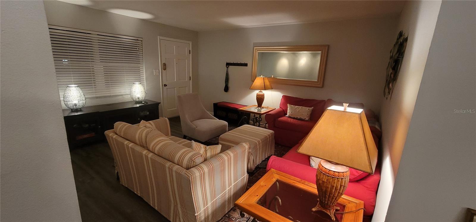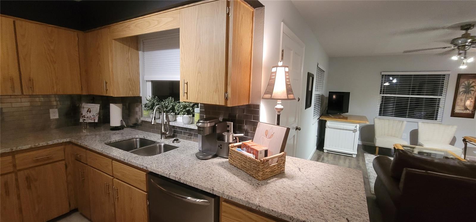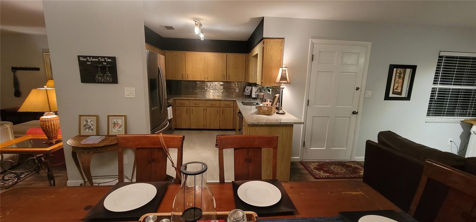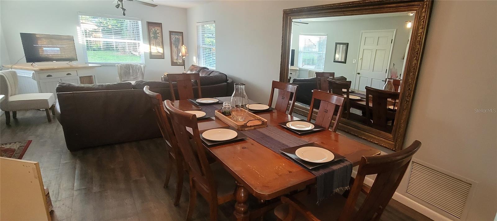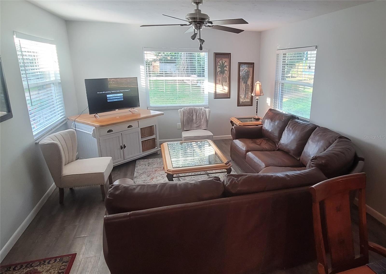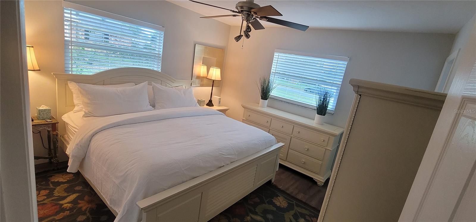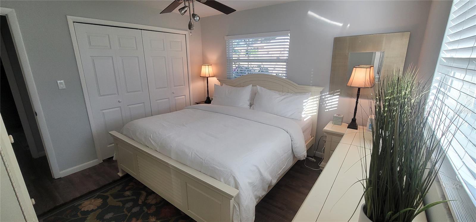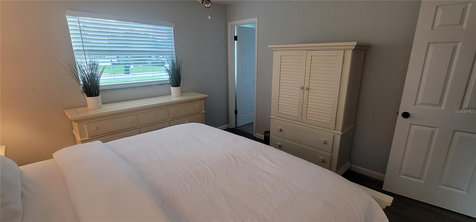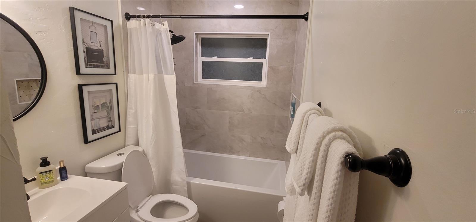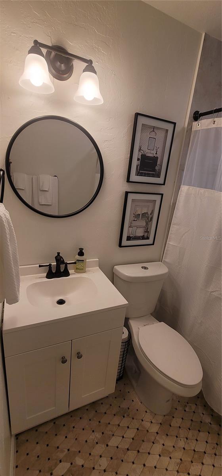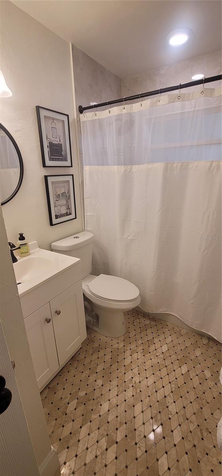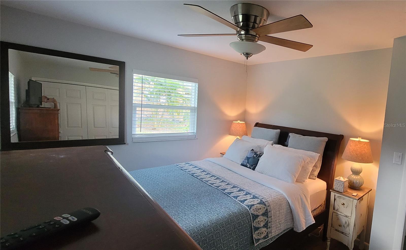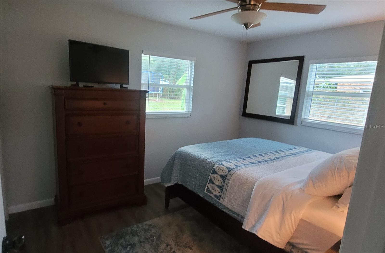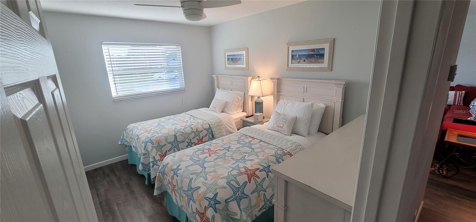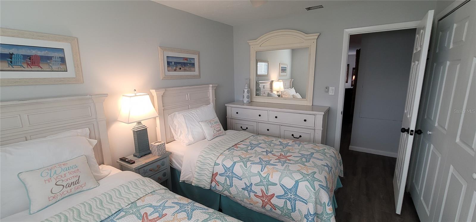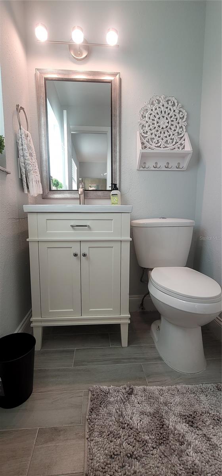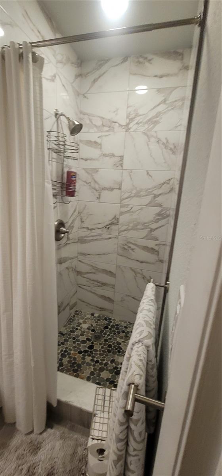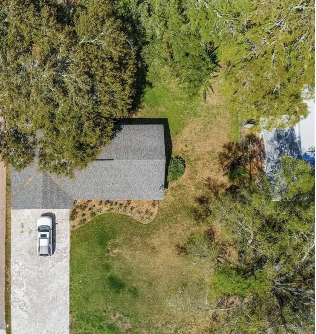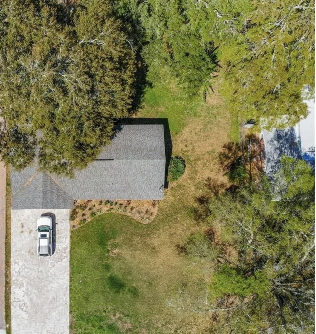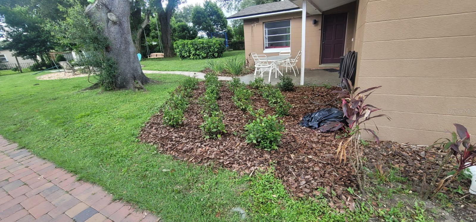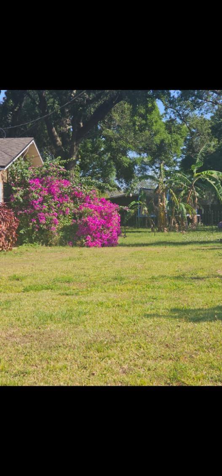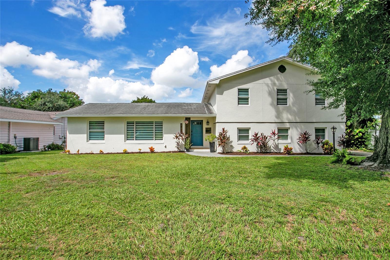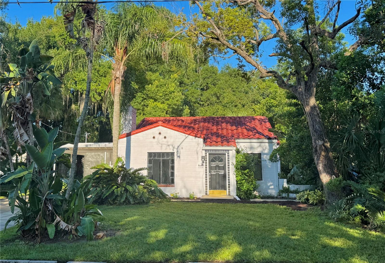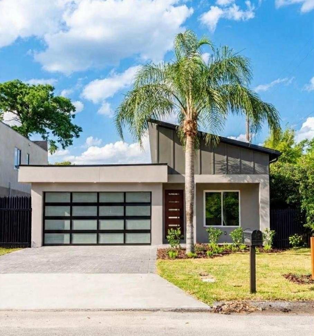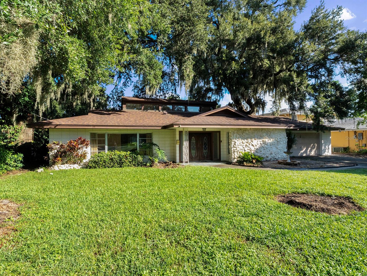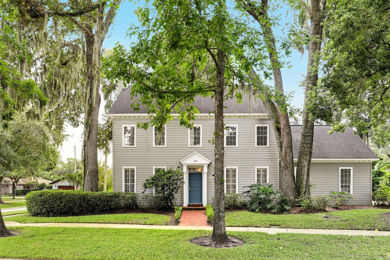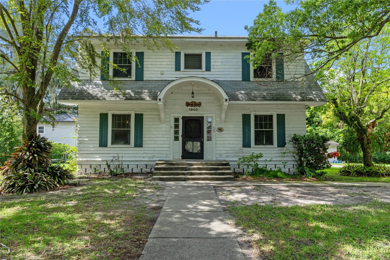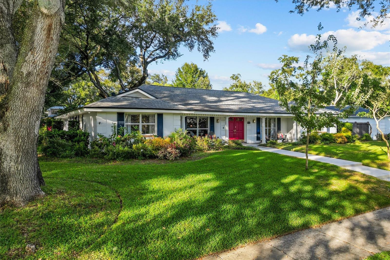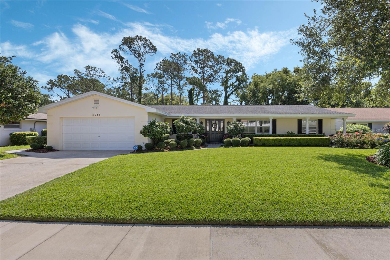1903 Simonton Avenue, ORLANDO, FL 32806
Property Photos
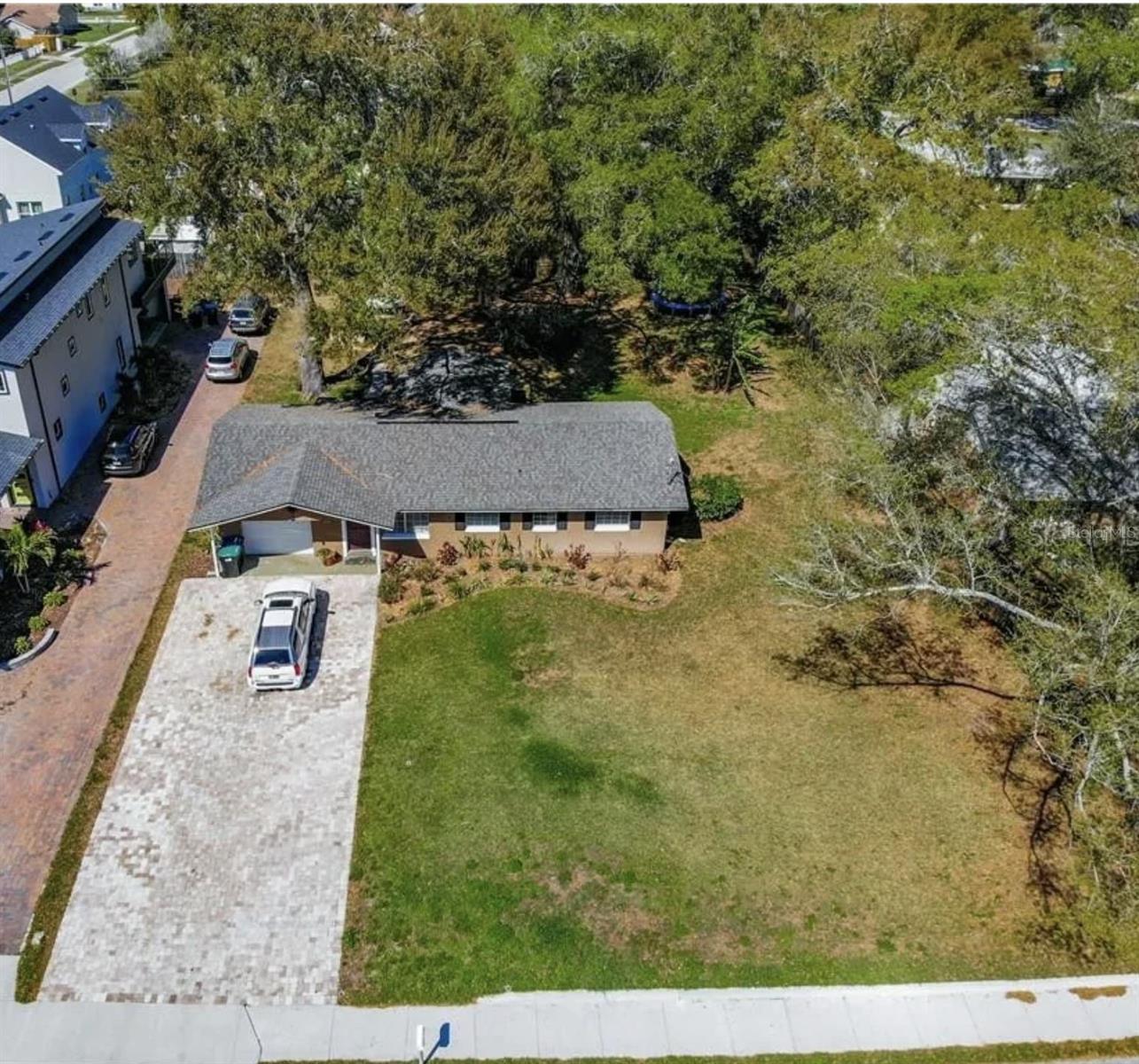
Would you like to sell your home before you purchase this one?
Priced at Only: $750,000
For more Information Call:
Address: 1903 Simonton Avenue, ORLANDO, FL 32806
Property Location and Similar Properties
- MLS#: O6325161 ( Residential )
- Street Address: 1903 Simonton Avenue
- Viewed: 148
- Price: $750,000
- Price sqft: $369
- Waterfront: No
- Year Built: 1978
- Bldg sqft: 2030
- Bedrooms: 3
- Total Baths: 2
- Full Baths: 2
- Garage / Parking Spaces: 1
- Days On Market: 137
- Additional Information
- Geolocation: 28.5006 / -81.355
- County: ORANGE
- City: ORLANDO
- Zipcode: 32806
- Subdivision: Fernway
- Elementary School: Pershing Elem
- Middle School: PERSHING K
- High School: Boone
- Provided by: COLDWELL BANKER RESIDENTIAL RE
- Contact: Kevin Asenjo
- 407-647-1211

- DMCA Notice
-
DescriptionInvestors' Dream. Two oversized buildable lots in Boone High/Pershing School district. Each lot size is 50x162. The beauty of this property is that it is currently zoned R1 with the ability to build up to a 1000 square foot ADU located on either platted parcel. An additional perk for an investment is that Orange County is in the process of seeking approval for Vision 2050. If passed by the state of Florida, this will change the zoning of this property to an r3/3. This means that you could build two townhomes in addition to the house that's already on the property. Another option is to demolish the house, revert the parcels to their original plat, and have two vacant properties in which to build future Townhomes and duplexes. But, it is not necessary to demolish the house in order to build more on this property if the r3/3 zoning is passed. The state rejected the first vote at having the Vision 2050 passed. The county is appealing. Meanwhile, you have a lovely home on a extremely large lot, in a cul de sac and in a desirable area. This 3 bedroom, 2 bathroom home can be rented out for additional income while the property is being built. Schedule a showing today and take advantage of this incredible opportunity!
Payment Calculator
- Principal & Interest -
- Property Tax $
- Home Insurance $
- HOA Fees $
- Monthly -
For a Fast & FREE Mortgage Pre-Approval Apply Now
Apply Now
 Apply Now
Apply NowFeatures
Building and Construction
- Covered Spaces: 0.00
- Exterior Features: Other
- Fencing: Fenced
- Flooring: Carpet, Ceramic Tile
- Living Area: 1493.00
- Other Structures: Workshop
- Roof: Shingle
Land Information
- Lot Features: Cul-De-Sac
School Information
- High School: Boone High
- Middle School: PERSHING K-8
- School Elementary: Pershing Elem
Garage and Parking
- Garage Spaces: 1.00
- Open Parking Spaces: 0.00
Eco-Communities
- Water Source: Public
Utilities
- Carport Spaces: 0.00
- Cooling: Central Air
- Heating: Central
- Pets Allowed: Yes
- Sewer: Septic Tank
- Utilities: Cable Available, Electricity Connected
Finance and Tax Information
- Home Owners Association Fee: 0.00
- Insurance Expense: 0.00
- Net Operating Income: 0.00
- Other Expense: 0.00
- Tax Year: 2024
Other Features
- Appliances: Refrigerator
- Country: US
- Interior Features: Ceiling Fans(s)
- Legal Description: NEW LEGAL: PER SURVEY: LOTS 47, 48, AND THE E. 14.50FT OF LOT 49, BLOCK B11, FERNWAY, ACCORDING TO THE PLAT. PLAT THEREOF RECORDED IN PLAT BOOK"O", PAGE 55, OF THE PUBLIC RECORDS OF ORANGE COUNTY, FLA. AND THE N. 1/2 OF SIMONTON AVE.ADJACENT TO SAID LOTS
- Levels: One
- Area Major: 32806 - Orlando/Delaney Park/Crystal Lake
- Occupant Type: Tenant
- Parcel Number: 07-23-30-2696-11-470
- Possession: Close Of Escrow
- Style: Ranch
- Views: 148
- Zoning Code: R-1
Similar Properties
Nearby Subdivisions
Agnes Heights
Agnes Hgts
Albert Shores Rep
Ardmore Manor
Ardmore Park 1st Add
Bel Air Hills
Bel Air Manor
Bethaway Sub
Boone Terrace
Brookvilla
Carol Court
Cherokee Manor
Clover Heights Rep
Conway Park
Conway Terrace
Conway/boone
Conwayboone
Copeland Park
De Lome Estates
Delaney Park
Dover Shores Fifth Add
Dover Shores Seventh Add
Fernway
Forest Pines
Frst Pines
Greenbriar
Greenfield Manor
Handsonhurst
Hour Glass Lake Park
Hourglass Homes
Ilexhurst Sub
Ilexhurst Sub G67 Lots 16 17
Interlake Park Second Add
J N Bradshaws Sub
Jennie Jewel
Jenny Jewell Point
Jewel Shores
Lake Davis Heights
Lake Emerald
Lake Lagrange Heights
Lake Lagrange Heights Add 01
Lake Lancaster Place
Lakes Hills Sub
Lancaster Heights
Lancaster Park
Lawton Lawrence Sub
Maguirederrick Sub
Mc Leish Terrace
Michigan Ave Park
None
Orange Peel Twin Homes
Pelham Park 1st Add
Pember Terrace
Pershing Manor
Phillips Place
Pickett Terrace
Pineloch Terrace
Richmond Terrace
Shady Acres
Silver Dawn
Southern Oaks
Southern Pines
Thomas Add
Tj Wilsons Sub
Traylor Terrace
Veradale
Waterfront Estates 1st Add
Waterfront Estates 2nd Add
Williams Grove
Willis Brundidge Sub
Wilmayelgia
Wyldwoode

- Broker IDX Sites Inc.
- 750.420.3943
- Toll Free: 005578193
- support@brokeridxsites.com



