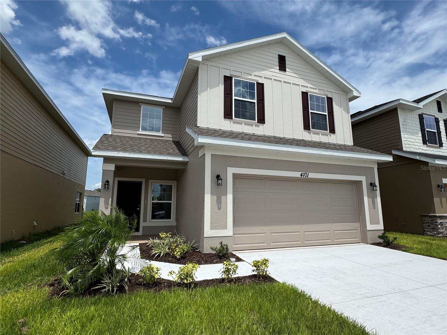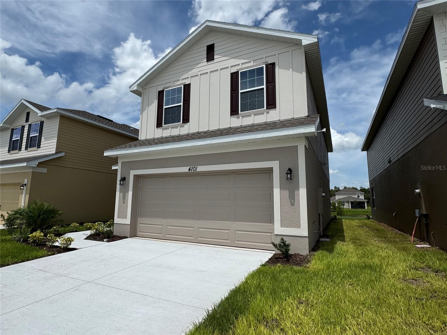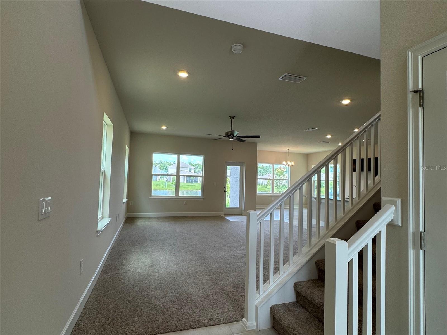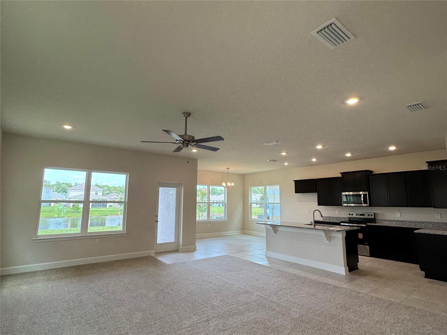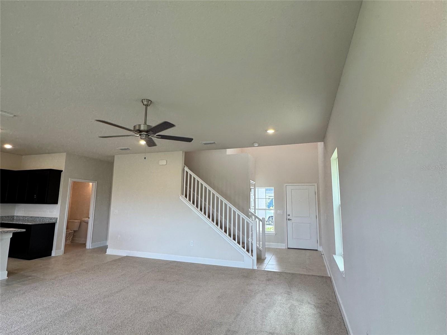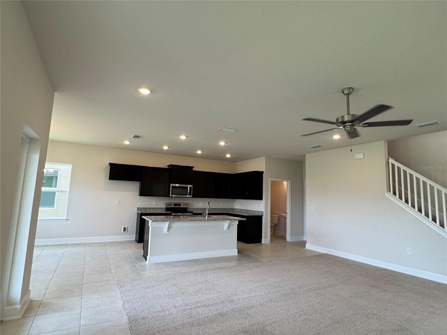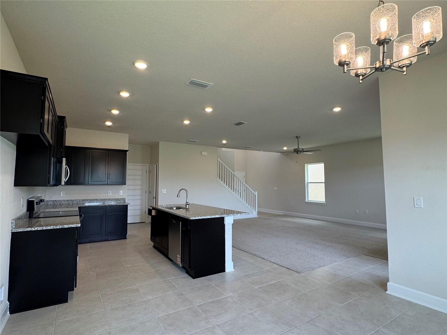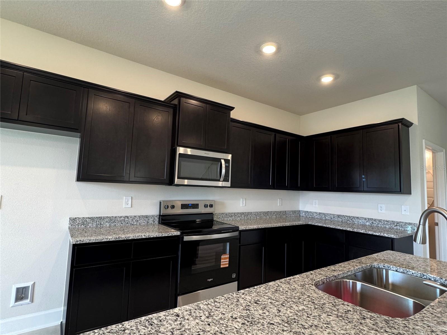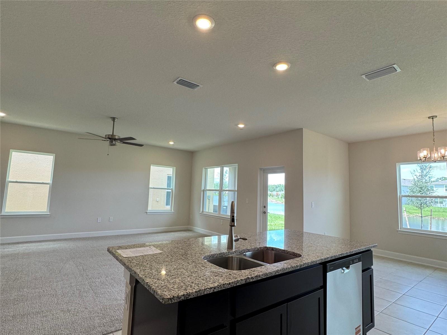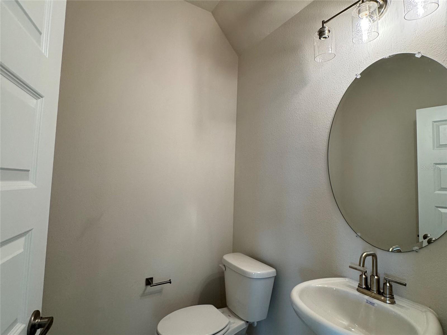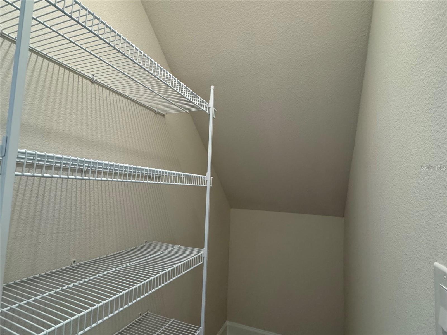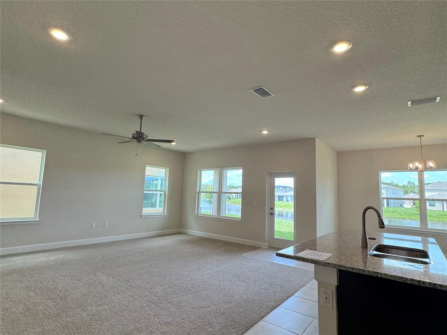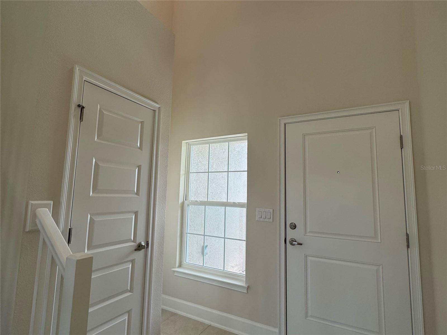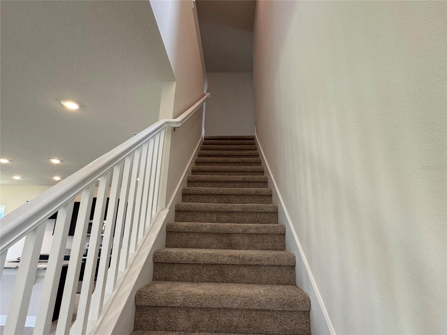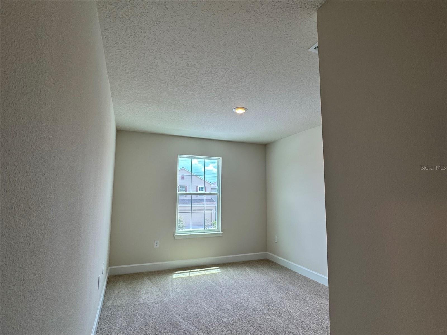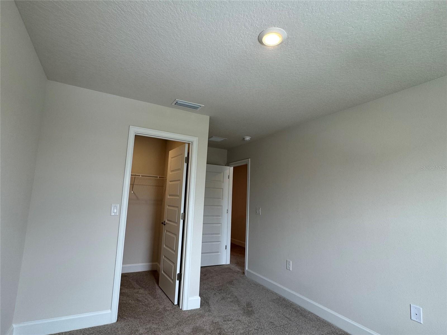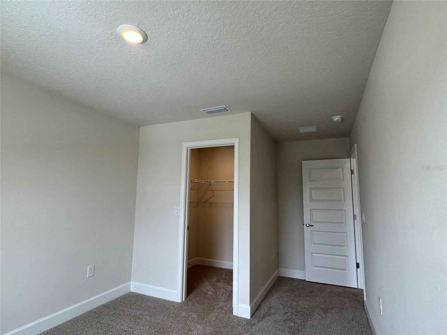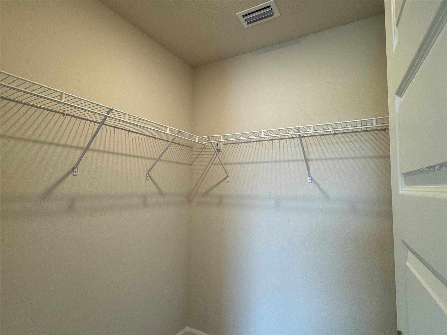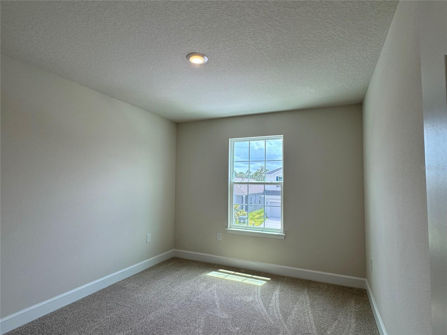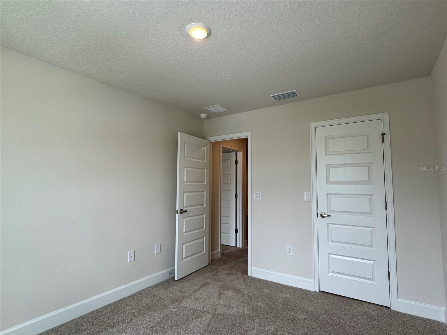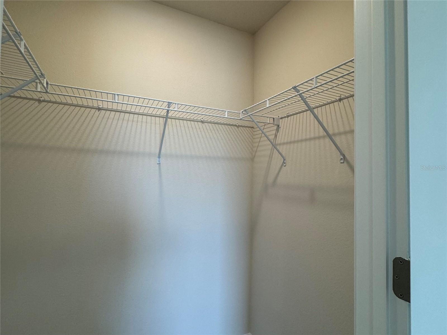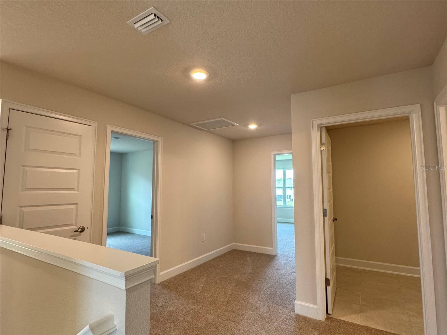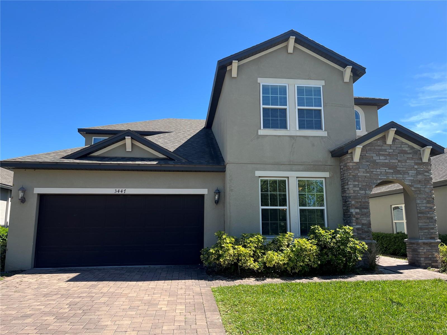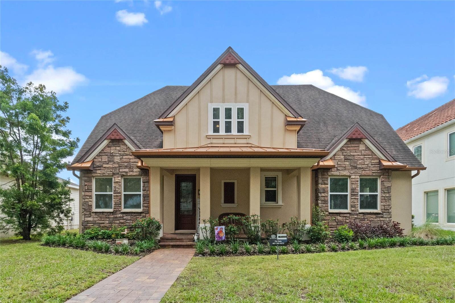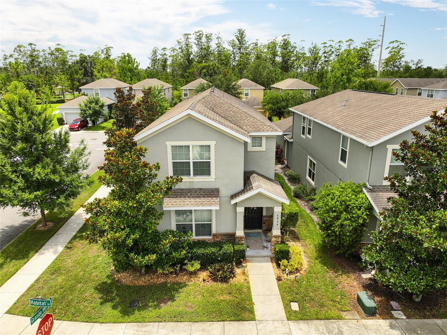4101 Sagefield Drive, HARMONY, FL 34773
Property Photos
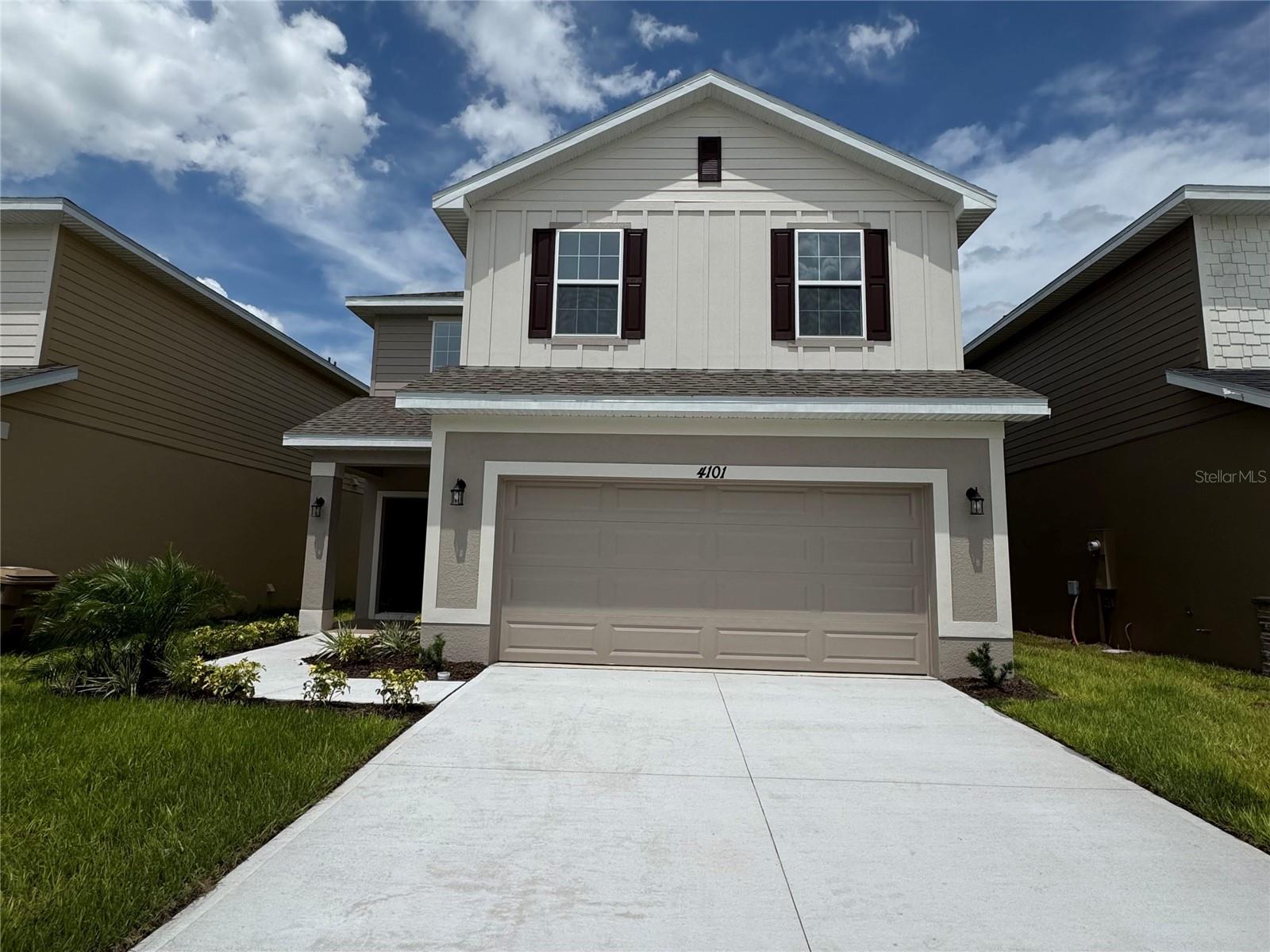
Would you like to sell your home before you purchase this one?
Priced at Only: $428,800
For more Information Call:
Address: 4101 Sagefield Drive, HARMONY, FL 34773
Property Location and Similar Properties
- MLS#: O6324907 ( Residential )
- Street Address: 4101 Sagefield Drive
- Viewed: 4
- Price: $428,800
- Price sqft: $179
- Waterfront: No
- Year Built: 2025
- Bldg sqft: 2402
- Bedrooms: 4
- Total Baths: 3
- Full Baths: 2
- 1/2 Baths: 1
- Garage / Parking Spaces: 2
- Days On Market: 77
- Additional Information
- Geolocation: 28.1763 / -81.1312
- County: OSCEOLA
- City: HARMONY
- Zipcode: 34773
- Subdivision: Harmony Central Ph 1
- Elementary School: Harmony Community School (K 5)
- Middle School: Harmony Middle
- High School: Harmony High
- Provided by: ADAMS HOMES REALTY, INC.
- Contact: Danielle Lituski
- 407-523-1030

- DMCA Notice
-
DescriptionNo CDD! Flex Cash Available! Enjoy backyard privacy with no rear neighbors and water views! Welcome to the stunning 2 story 2202 floorplan by Adams Homes featuring 4 spacious bedrooms, 2.5 baths, an open concept layout, and a modern kitchen with a large island and ample storage. Upstairs youll find a private owners suite with en suite bath and walk in closet, plus 3 versatile guest bedrooms. Enjoy outdoor living with a covered lanai overlooking peaceful water views. Located in Harmony Central, the final phase of a beautiful master planned golf community with top rated schools, a community pool & cabana, and scenic green spaces. Just minutes from Lake Nona, the FL Turnpike, and charming downtown St. Cloud.
Payment Calculator
- Principal & Interest -
- Property Tax $
- Home Insurance $
- HOA Fees $
- Monthly -
For a Fast & FREE Mortgage Pre-Approval Apply Now
Apply Now
 Apply Now
Apply NowFeatures
Building and Construction
- Covered Spaces: 0.00
- Exterior Features: Sidewalk
- Flooring: Carpet, Ceramic Tile, Tile
- Living Area: 2202.00
- Roof: Shingle
Property Information
- Property Condition: Completed
School Information
- High School: Harmony High
- Middle School: Harmony Middle
- School Elementary: Harmony Community School (K-5)
Garage and Parking
- Garage Spaces: 2.00
- Open Parking Spaces: 0.00
Eco-Communities
- Water Source: Public
Utilities
- Carport Spaces: 0.00
- Cooling: Central Air
- Heating: Central
- Pets Allowed: Yes
- Sewer: Private Sewer
- Utilities: Cable Available, Electricity Connected, Sewer Connected, Water Connected
Finance and Tax Information
- Home Owners Association Fee: 825.00
- Insurance Expense: 0.00
- Net Operating Income: 0.00
- Other Expense: 0.00
- Tax Year: 2024
Other Features
- Appliances: Ice Maker, Microwave, Range
- Association Name: BETH CONNOR
- Association Phone: 3217577902
- Country: US
- Interior Features: Ceiling Fans(s), High Ceilings, In Wall Pest System, Kitchen/Family Room Combo, L Dining, Living Room/Dining Room Combo, Open Floorplan, PrimaryBedroom Upstairs, Thermostat, Walk-In Closet(s)
- Legal Description: HARMONY CENTRAL PH 1 PB 32 PGS 120-133 BLK A LOT 35
- Levels: Two
- Area Major: 34773 - St Cloud (Harmony)
- Occupant Type: Vacant
- Parcel Number: 32-26-32-3596-000A-0350
- Zoning Code: RESI
Similar Properties
Nearby Subdivisions
Birchwood Nbhd C2
Birchwood Nbhd D1
Birchwood Nbhds B C
Enclave At Lakes Of Harmony
Harmony
Harmony Central Ph 1
Harmony Nbhd G H F
Harmony Nbhd H1
Harmony Nbhd H2
Harmony Nbhd I
Harmony Nbhd J
Harmony Nbrhd F
Harmony Nbrhd I
Harmony Nbrhd O1
Harmony West
Harmony West Ph 1a
North Lakes Of Harmony
Villages At Harmony Pb 2c 2d
Villages At Harmony Pb 2c & 2d
Villages At Harmony Ph 1b
Villages At Harmony Ph 1c1 1d
Villages At Harmony Ph 1c2
Villages At Harmony Ph 2a
Villagesharmony Ph 2a

- Broker IDX Sites Inc.
- 750.420.3943
- Toll Free: 005578193
- support@brokeridxsites.com



