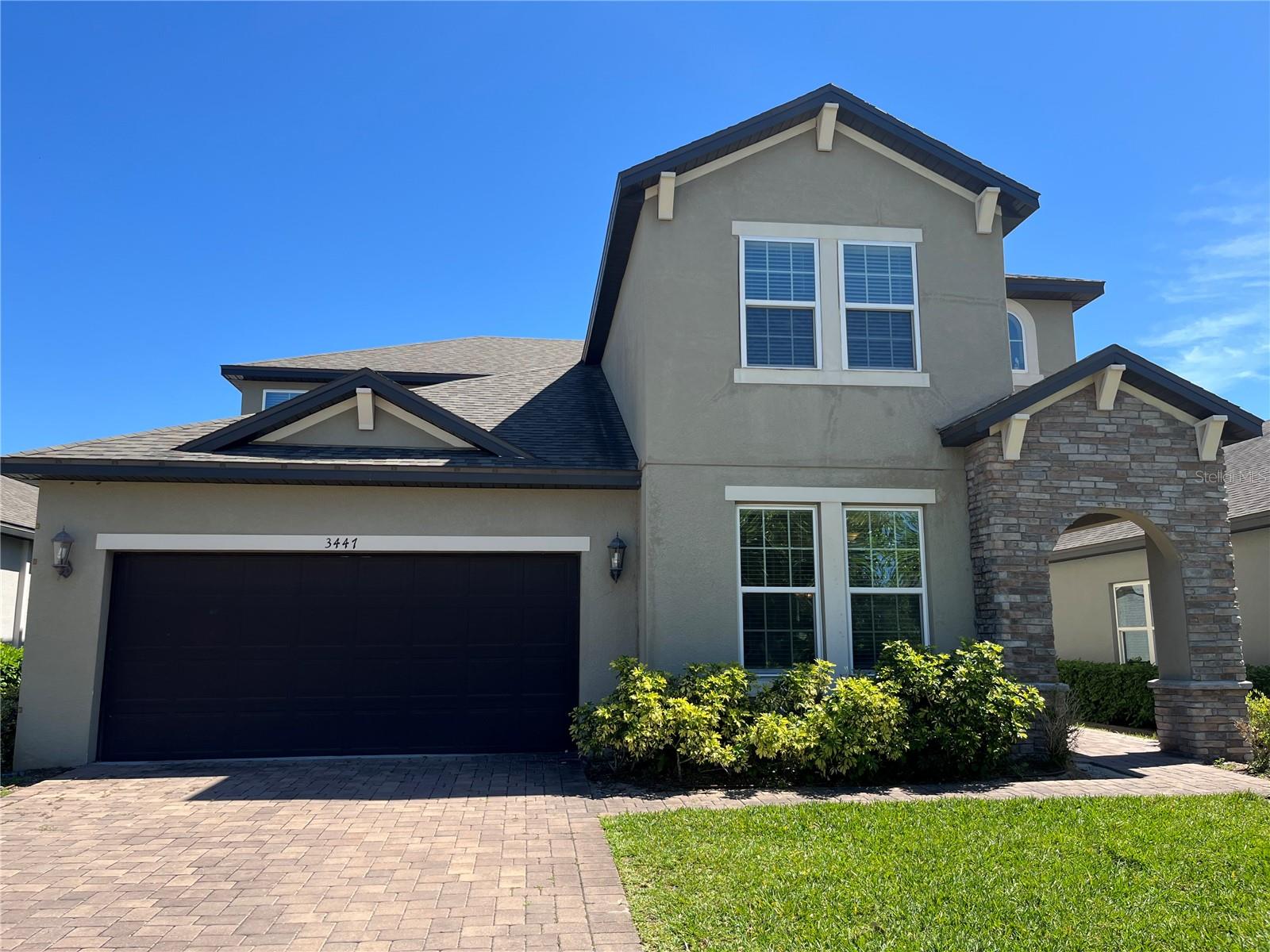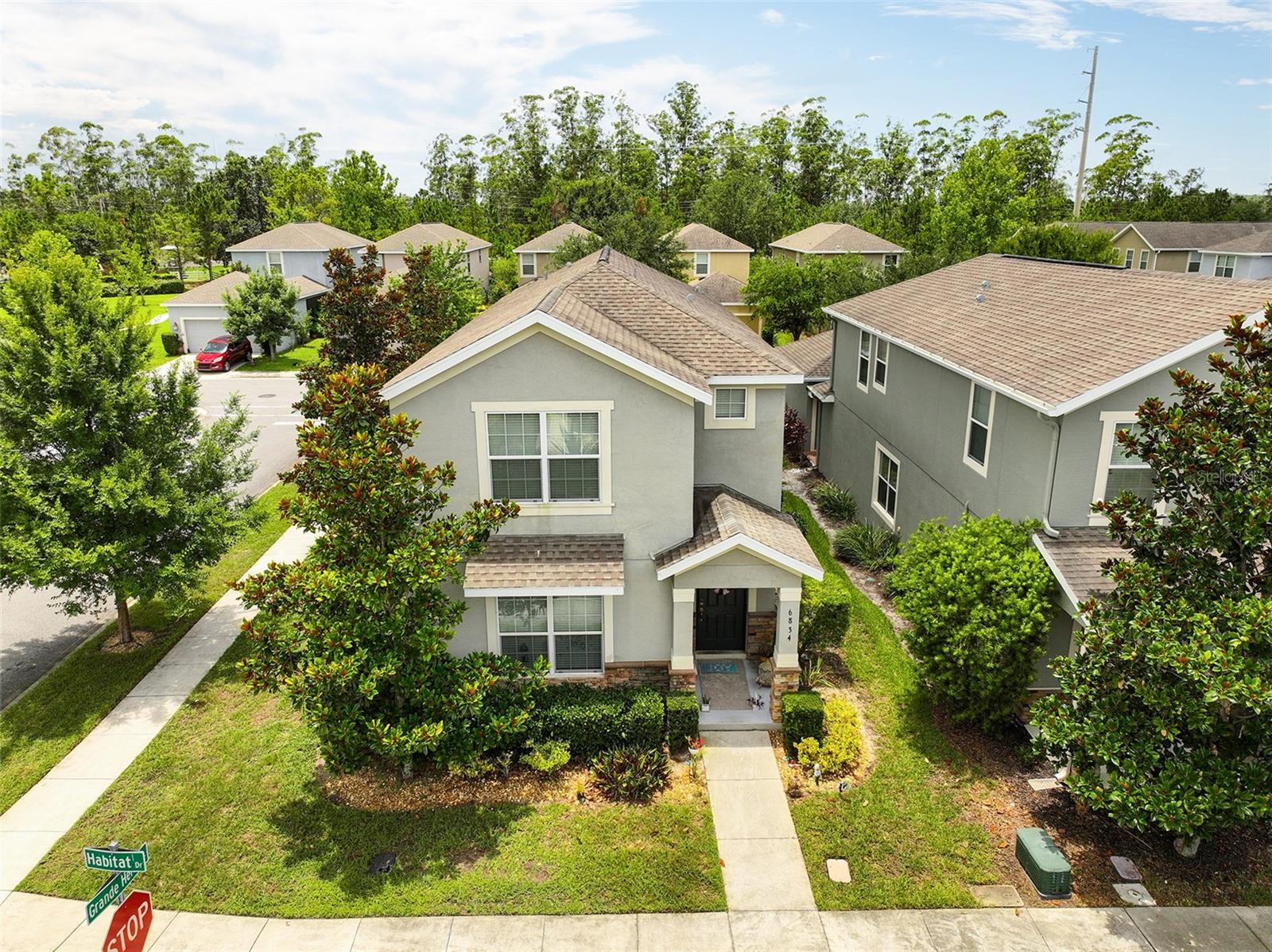6834 Habitat Drive, Harmony, FL 34773
Property Photos

Would you like to sell your home before you purchase this one?
Priced at Only: $415,000
For more Information Call:
Address: 6834 Habitat Drive, Harmony, FL 34773
Property Location and Similar Properties
- MLS#: S5128784 ( Residential )
- Street Address: 6834 Habitat Drive
- Viewed: 4
- Price: $415,000
- Price sqft: $136
- Waterfront: Yes
- Wateraccess: Yes
- Waterfront Type: LakePrivileges
- Year Built: 2017
- Bldg sqft: 3044
- Bedrooms: 4
- Total Baths: 4
- Full Baths: 3
- 1/2 Baths: 1
- Garage / Parking Spaces: 2
- Days On Market: 100
- Additional Information
- Geolocation: 28.1959 / -81.1598
- County: OSCEOLA
- City: Harmony
- Zipcode: 34773
- Subdivision: Harmony Nbhd H 1
- Elementary School: Harmony Community School (K 5)
- Middle School: Harmony Middle
- High School: Harmony High
- Provided by: CORCORAN CONNECT LLC
- DMCA Notice
-
DescriptionPrice Improvement & Seller offering Buyer Incentives and 1 Year Home Warranty! Charming Corner Lot Home with Dual Owners Suites in Harmony Main! Welcome to this beautifully maintained two story home offering 4 bedrooms, 3.5 bathrooms, and 2,490 sq. ft. of thoughtfully designed living space. Situated on a desirable corner lot, this home features a 2 car garage with convenient rear alley access. Inside, the open concept kitchen is a chefs dream, showcasing stainless steel appliances, granite countertops, a large island overlooking the great room, recessed lighting, a walk in pantry, and elegant 42 wood cabinetry. With dual owners suites one on the main floor and one upstairs this home is perfect for multigenerational living or hosting guests in comfort and privacy. The main level suite includes a spacious bathroom with dual sink vanity, granite countertops, a soaking garden tub, and a separate walk in shower. Upstairs, you'll find a versatile loft spaceideal for a media room, play area, or additional lounge. Located in the highly sought after Harmony community, you'll enjoy access to top rated schools and a wealth of amenities, including Buck Lake with boats and a fishing pier, scenic walking trails, dog parks, playgrounds, two community pools, a fitness center, and more! Don't miss your chance to experience the Harmony lifestyle, schedule your private showing today!
Payment Calculator
- Principal & Interest -
- Property Tax $
- Home Insurance $
- HOA Fees $
- Monthly -
For a Fast & FREE Mortgage Pre-Approval Apply Now
Apply Now
 Apply Now
Apply NowFeatures
Building and Construction
- Covered Spaces: 0.00
- Exterior Features: SprinklerIrrigation, Lighting
- Flooring: Carpet, CeramicTile
- Living Area: 2490.00
- Roof: Shingle
Property Information
- Property Condition: NewConstruction
Land Information
- Lot Features: CornerLot, OutsideCityLimits, Landscaped
School Information
- High School: Harmony High
- Middle School: Harmony Middle
- School Elementary: Harmony Community School (K-5)
Garage and Parking
- Garage Spaces: 2.00
- Open Parking Spaces: 0.00
- Parking Features: AlleyAccess, Garage, GarageDoorOpener, GarageFacesRear
Eco-Communities
- Pool Features: Community
- Water Source: Public
Utilities
- Carport Spaces: 0.00
- Cooling: CentralAir, CeilingFans
- Heating: Central, Electric
- Pets Allowed: Yes
- Sewer: PublicSewer
- Utilities: CableAvailable, ElectricityConnected, SewerConnected, UndergroundUtilities, WaterConnected
Finance and Tax Information
- Home Owners Association Fee Includes: MaintenanceGrounds, Pools
- Home Owners Association Fee: 100.35
- Insurance Expense: 0.00
- Net Operating Income: 0.00
- Other Expense: 0.00
- Pet Deposit: 0.00
- Security Deposit: 0.00
- Tax Year: 2024
- Trash Expense: 0.00
Other Features
- Appliances: Dishwasher, Disposal, Microwave, Range, Refrigerator
- Country: US
- Interior Features: BuiltInFeatures, CeilingFans, EatInKitchen, KitchenFamilyRoomCombo, MainLevelPrimary, WalkInClosets, WindowTreatments, Loft
- Legal Description: HARMONY NBHD H-1 PB 23 PG 22-27 LOT 45
- Levels: Two
- Area Major: 34773 - St Cloud (Harmony)
- Occupant Type: Tenant
- Parcel Number: 30-26-32-3293-0001-0450
- Possession: CloseOfEscrow
- Style: Traditional
- The Range: 0.00
- Zoning Code: SFR
Similar Properties
Nearby Subdivisions
Birchwood Nbhd C2
Birchwood Nbhd D1
Birchwood Nbhds B C
Enclave At Lakes Of Harmony
Harmony
Harmony Central Ph 1
Harmony Nbhd G H F
Harmony Nbhd H-1
Harmony Nbhd H1
Harmony Nbhd H2
Harmony Nbhd I
Harmony Nbhd J
Harmony Nbrhd F
Harmony Nbrhd I
Harmony Nbrhd O1
Harmony West
Harmony West Ph 1a
North Lakes Of Harmony
Villages At Harmony Pb 2c 2d
Villages At Harmony Ph 1b
Villages At Harmony Ph 1c1 1d
Villages At Harmony Ph 1c2
Villages At Harmony Ph 2a
Villagesharmony Ph 2a

- Broker IDX Sites Inc.
- 750.420.3943
- Toll Free: 005578193
- support@brokeridxsites.com








































































