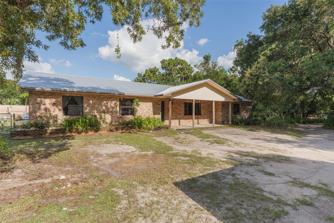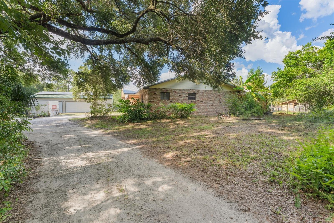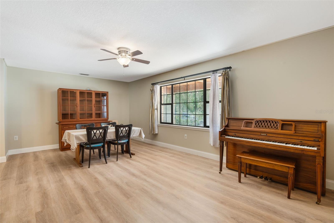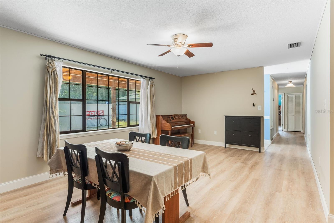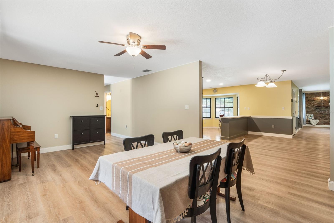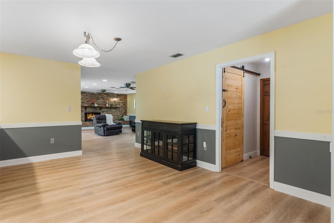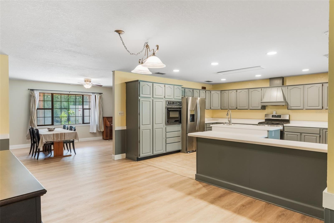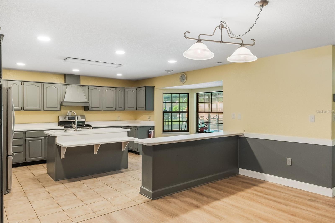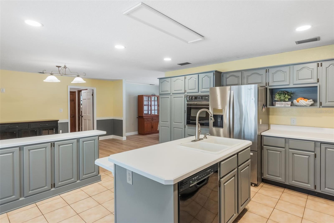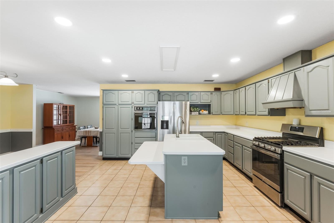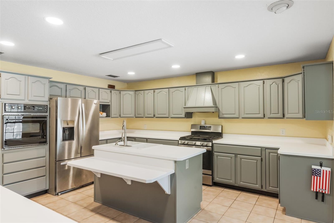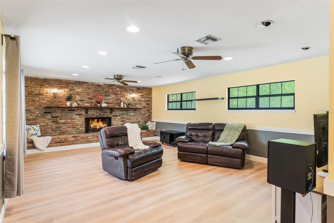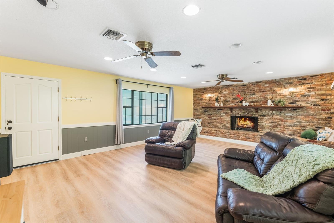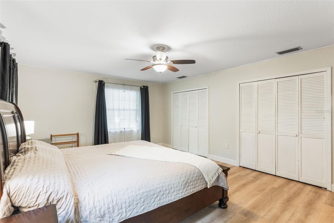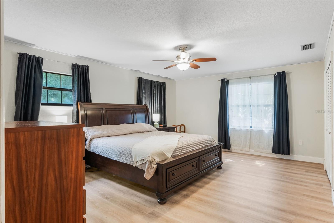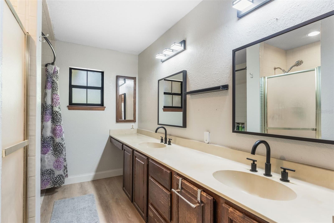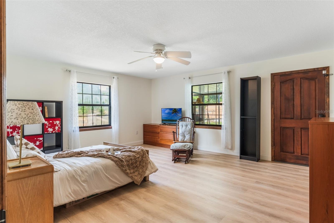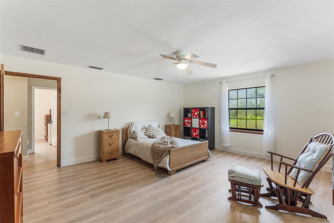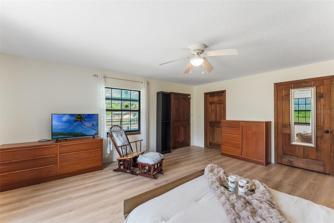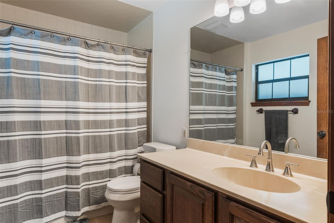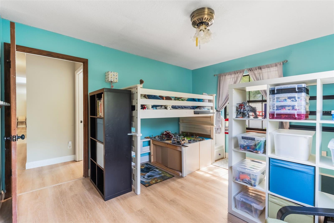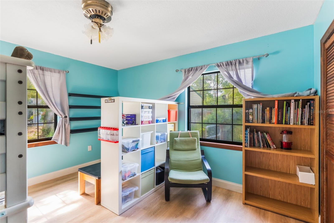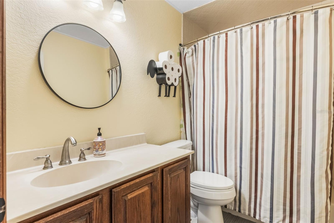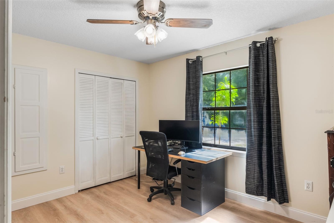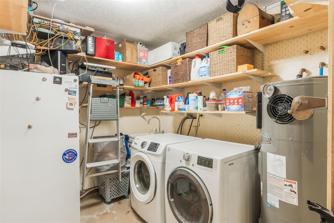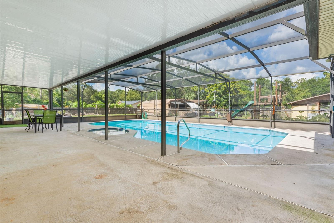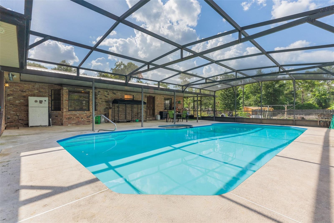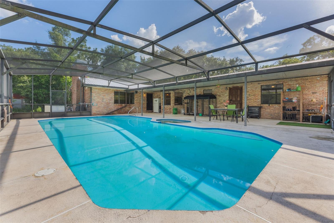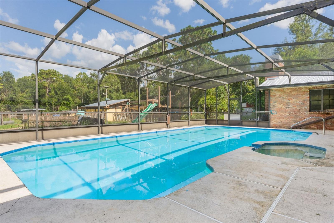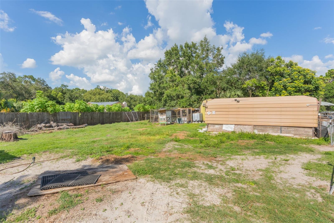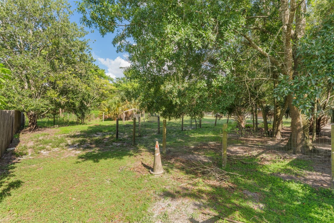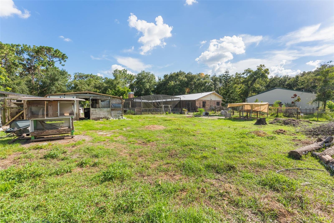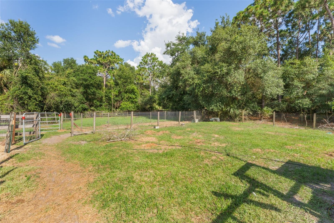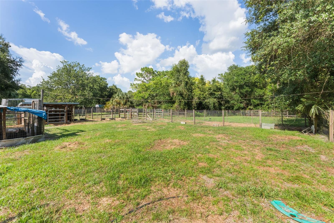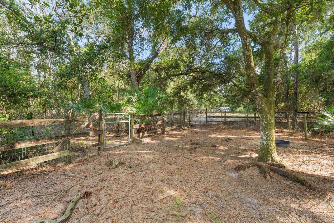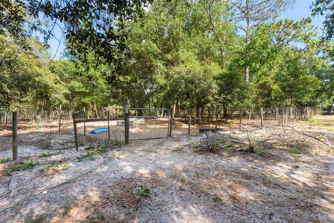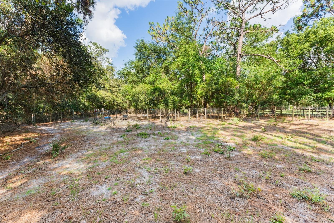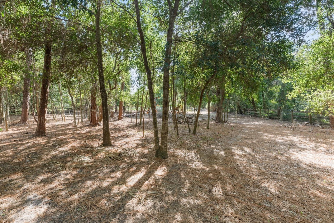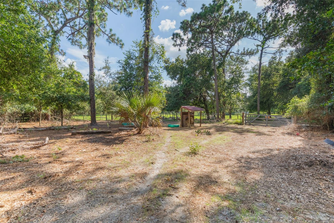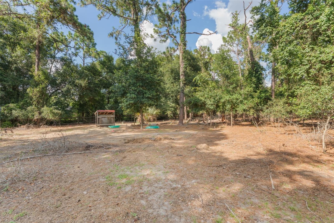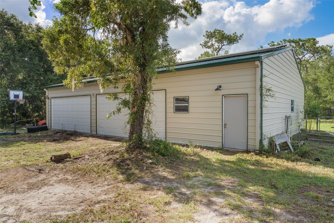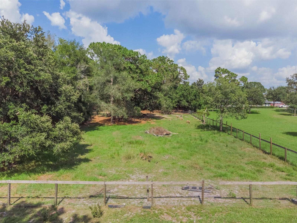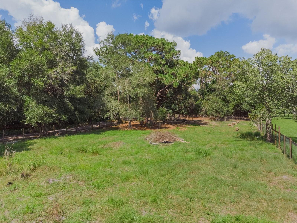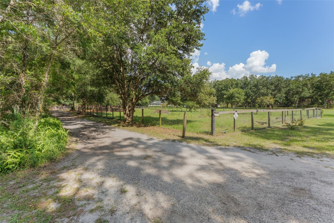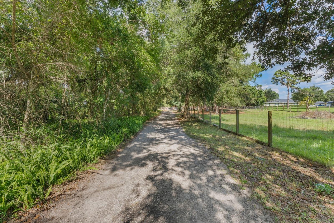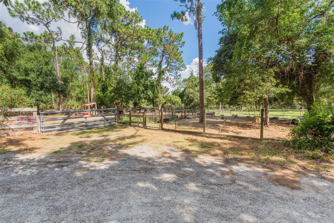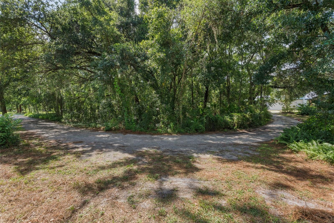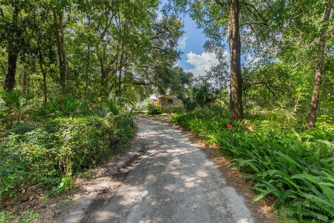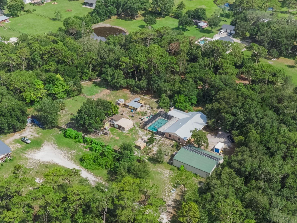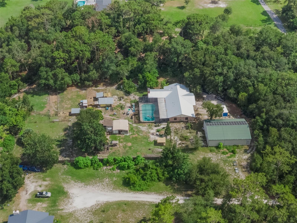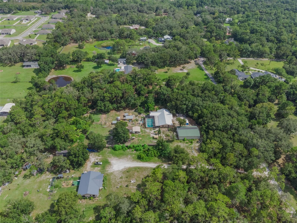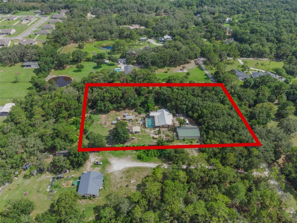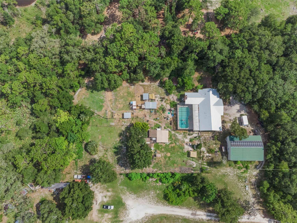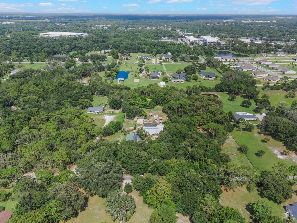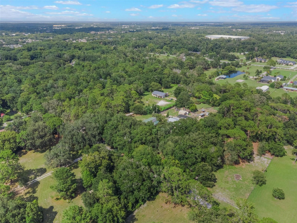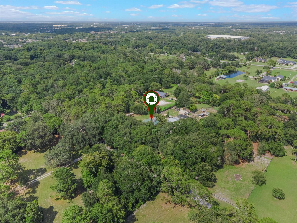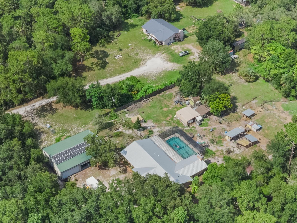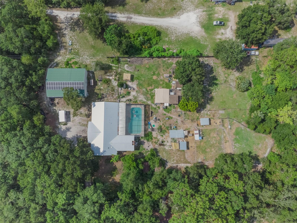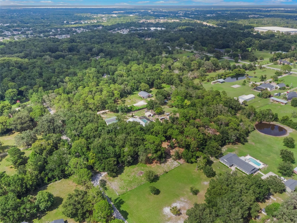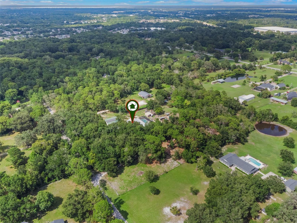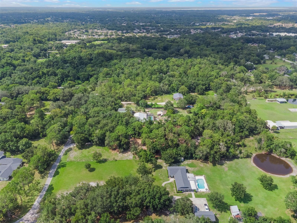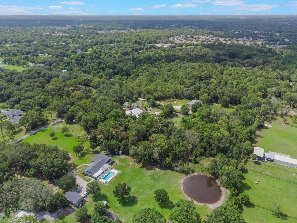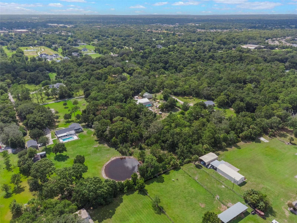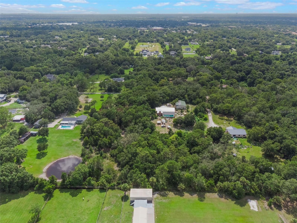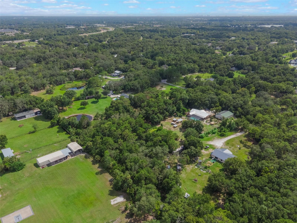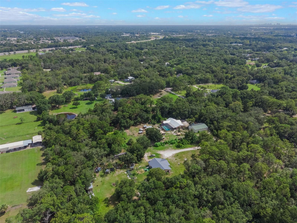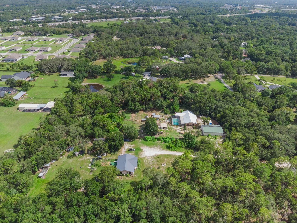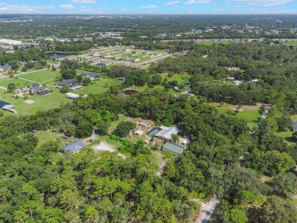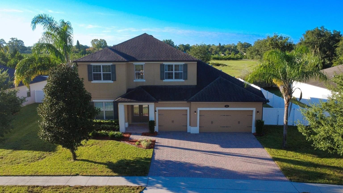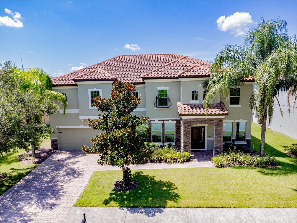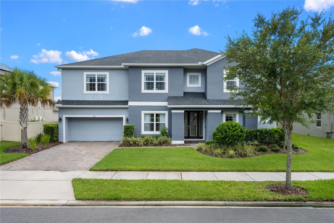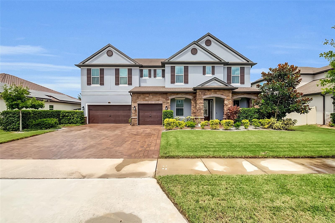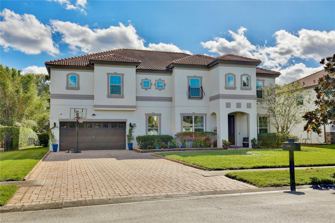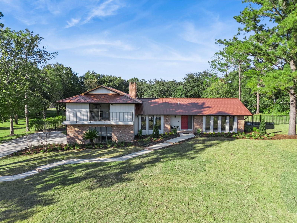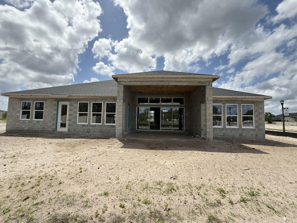5252 Garlanger Trail, OVIEDO, FL 32765
Property Photos
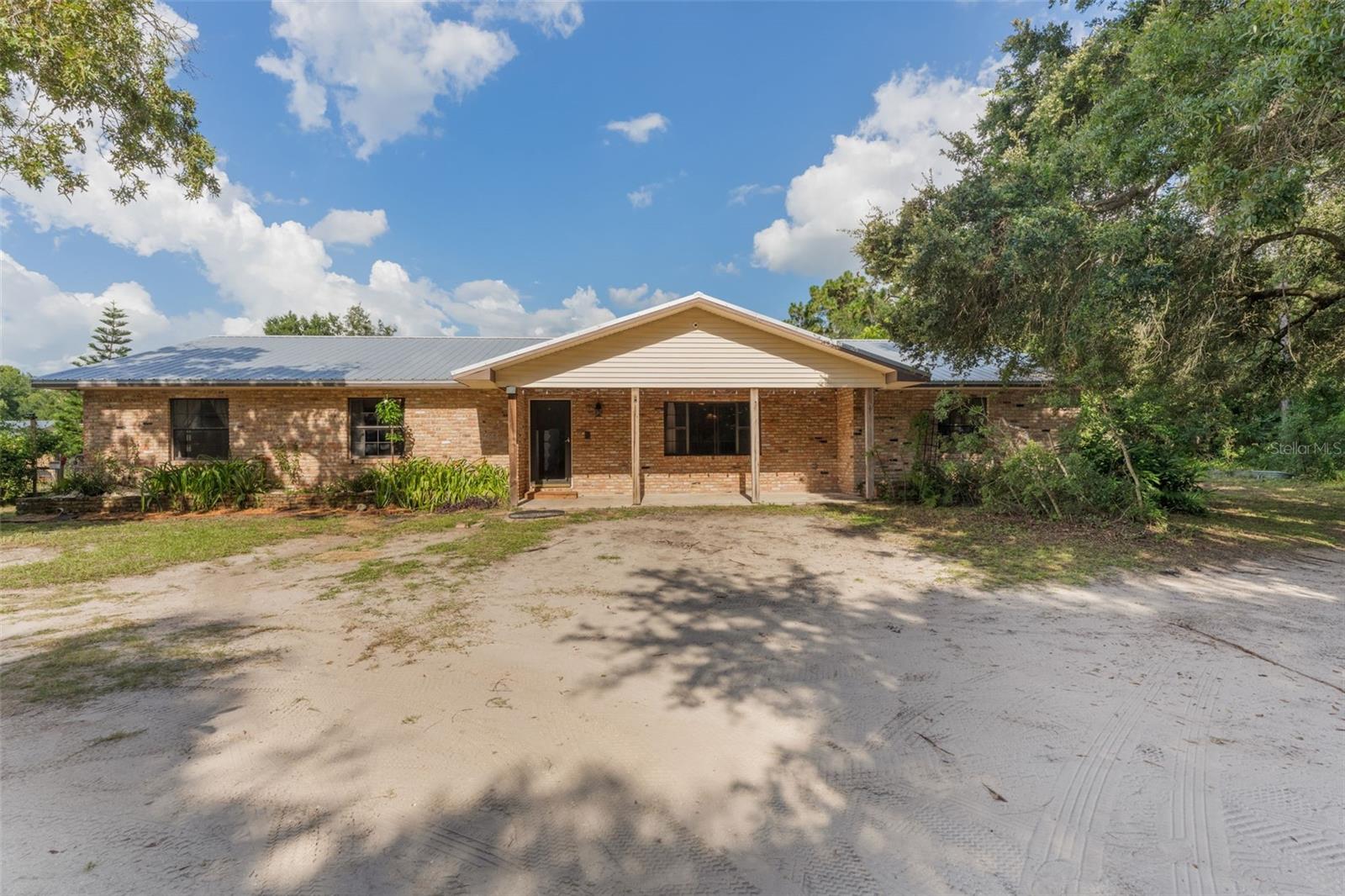
Would you like to sell your home before you purchase this one?
Priced at Only: $895,000
For more Information Call:
Address: 5252 Garlanger Trail, OVIEDO, FL 32765
Property Location and Similar Properties
- MLS#: O6324056 ( Residential )
- Street Address: 5252 Garlanger Trail
- Viewed: 147
- Price: $895,000
- Price sqft: $298
- Waterfront: No
- Year Built: 1985
- Bldg sqft: 3004
- Bedrooms: 4
- Total Baths: 3
- Full Baths: 3
- Garage / Parking Spaces: 8
- Days On Market: 125
- Additional Information
- Geolocation: 28.6346 / -81.2504
- County: SEMINOLE
- City: OVIEDO
- Zipcode: 32765
- Elementary School: Rainbow Elementary
- Middle School: Tuskawilla Middle
- High School: Lake Howell High
- Provided by: COLDWELL BANKER REALTY
- Contact: Rachel Obando
- 407-696-8000

- DMCA Notice
-
DescriptionLocation, privacy and peaceful country style living Welcome to this hidden oasis that is mere moments from everything Orlando holds dear. Nestled on 4.99 acres of scenic natural Florida landscape, this beautifully maintained 4 bedroom, 3 bathroom brick home offers 2,804 square feet of spacious living, complete with an in law suite featuring a private entranceperfect for multi generational living or guest accommodations. The home boasts a 6 year old metal roof, HVAC replaced in 2015, paid off solar panels, a whole house water purification system, and showcases charming exposed brick walls, abundant natural light, and a thoughtfully designed layout. From the moment you enter the home, you will feel at peace in the large rooms. With new, beautiful LUXURY VINYL floors throughout the home, each space draws you in. The spacious, EAT IN kitchen has a built in Oven, and a gas stove, and so much counter and storage space that entertaining will be a breeze! Cuddle up in the Family room on a beautiful brick bench that spans the enitre FIREPLACE wall. As the sun sets, retire to the huge primary bedroom. This Split Floor Plan offers immense privacy for everyone. The In Law Suite, with a private entry from the patio, will win your hearts. So spacious and convenient, your guests can truly relax and recharge in their own space. Step outside to enjoy a 38ft x 16ft screened in pool, a covered patio, and a covered front porchall surrounded by lush green spaces and a mature tree lined driveway. Equestrian or hobby farm enthusiasts will appreciate the 9 fully fenced pastures, while car lovers will be drawn to the detached 8 car garage, fully powered and plumbed for a future bathroom. Plenty of this lot has already been cleared for your convenience, but still hosts Oak, pine and palmettos trees for natural Florida landscape. Located in a highly sought after school zone and just minutes from shops, restaurants, and grocery stores, this property offers the perfect blend of serene country living and modern convenience. Here is your opportunity to find peace and quiet and homestead or hobby farm life right in the city. Don't miss out on this RARE opportunity to turn your homesteading dreams into your reality. Call today for a showing! ***Animals do not convey with property.
Payment Calculator
- Principal & Interest -
- Property Tax $
- Home Insurance $
- HOA Fees $
- Monthly -
For a Fast & FREE Mortgage Pre-Approval Apply Now
Apply Now
 Apply Now
Apply NowFeatures
Building and Construction
- Covered Spaces: 0.00
- Exterior Features: Garden, Lighting, Rain Barrel/Cistern(s), Storage
- Fencing: Barbed Wire, Board, Cross Fenced, Fenced, Wire
- Flooring: Concrete, Luxury Vinyl, Tile
- Living Area: 2804.00
- Other Structures: Barn(s)
- Roof: Metal
Property Information
- Property Condition: Completed
Land Information
- Lot Features: Farm, Pasture, Street Dead-End, Paved, Private, Zoned for Horses
School Information
- High School: Lake Howell High
- Middle School: Tuskawilla Middle
- School Elementary: Rainbow Elementary
Garage and Parking
- Garage Spaces: 8.00
- Open Parking Spaces: 0.00
- Parking Features: Driveway, Workshop in Garage
Eco-Communities
- Pool Features: In Ground, Screen Enclosure
- Water Source: See Remarks, Well
Utilities
- Carport Spaces: 0.00
- Cooling: Central Air
- Heating: Central, Electric, Propane
- Sewer: Septic Tank
- Utilities: Cable Available, Electricity Connected, Propane, Sprinkler Well
Finance and Tax Information
- Home Owners Association Fee: 0.00
- Insurance Expense: 0.00
- Net Operating Income: 0.00
- Other Expense: 0.00
- Tax Year: 2024
Other Features
- Appliances: Built-In Oven, Convection Oven, Cooktop, Dishwasher, Disposal, Dryer, Electric Water Heater, Range, Range Hood, Refrigerator, Washer, Water Filtration System
- Country: US
- Interior Features: Ceiling Fans(s), Chair Rail, Eat-in Kitchen, Primary Bedroom Main Floor, Split Bedroom, Thermostat, Window Treatments
- Legal Description: SEC 30 TWP 21S RGE 31E S 348.90 FT OF N 1767.8 FT OF E 622.5 FT OF S 3/4 OF W 1/2 OF NE 1/4
- Levels: One
- Area Major: 32765 - Oviedo
- Occupant Type: Owner
- Parcel Number: 30-21-31-300-002M-0000
- Possession: Close Of Escrow
- Style: Ranch
- View: Trees/Woods
- Views: 147
- Zoning Code: A-1
Similar Properties
Nearby Subdivisions
Alafaya Woods Ph 03
Alafaya Woods Ph 04
Alafaya Woods Ph 06
Alafaya Woods Ph 07
Alafaya Woods Ph 10
Alafaya Woods Ph 15
Alafaya Woods Ph 16
Alafaya Woods Ph 18
Alafaya Woods Ph 2
Alafaya Woods Ph 22
Allens 1st Add To Washington H
Aloma Bend Tr 3a
Aloma Woods
Aloma Woods Ph 1
Aloma Woods Ph 2
Bear Creek
Bentley Cove
Bentley Woods
Beverly Hill
Beverly Hills
Big Oaks
Black Hammock
Brookmore Estates Phase 3
Carillon Tr 105 Ph 2 At
Carillon Tr 107 At
Carillon Tr 301 At
Cedar Bend
Cedar Glen Of Aloma Woods
Clifton Park
Creekwood
Cypress Head At The Enclave
Dunhill
Florida Groves Companys First
Fosters Grove At Oviedo
Fosters Grove At Oviedo Ph 2
Fox Run
Foxchase Ph 1
Foxchase Ph 2
Genova Woods Sec 2 5 Acre Dev
Greystone
Grove Hill
Hammock Reserve
Hawks Overlook
Hunters Stand At Carillon
Huntington Ph 2
Jackson Heights
Kenmure
Kingsbridge East Village
Kingsbridge East Village Unit
Kingsbridge Ph 1a
La June Park
Lafayette Forest
Little Creek
Little Lake Georgia Terrace
Lot 48 Alafaya Woods Ph 5 Pb 3
Martins Plan
Milton Square
Mineral Spring Park Amd Of 1st
None
Oak Mount Sub
Oak Ridge
Other
Oviedo Forest
Oviedo Forest Phase 2
Oviedo Gardens A Rep
Oviedo Gardens - A Rep
Park Place At Aloma A Rep
Parkdale Place
Ravencliffe
Redbridge At Carillon
Remington Park
Retreat At Lake Charm
River Walk
Sawgrass Sub
Shed Grove Homes
Shed Grove Homes Unit 1
Southern Oaks Ph Two
Stillwater Ph 2
Swopes Amd Of Iowa City
Terralago
The Preserve At Lake Charm
Tiffany Woods
Timberwood
Tract 105 Ph Iii At Carillon
Tuscawilla Estates
Tuska Ridge
Twin Lakes Manor
Twin Rivers
Twin Rivers Model Home Area
Twin Rivers Sec 4
Twin Rivers Sec 4 Unit 1
Villages At Kingsbridge West T
Waverlee Woods
Waverlee Woods Unit 3
Westhampton At Carillon Ph 2
Whealey Acres
Whispering Oaks
Willa Lake Ph 1
Windmeadow Farms
Woodland Estates

- Broker IDX Sites Inc.
- 750.420.3943
- Toll Free: 005578193
- support@brokeridxsites.com



