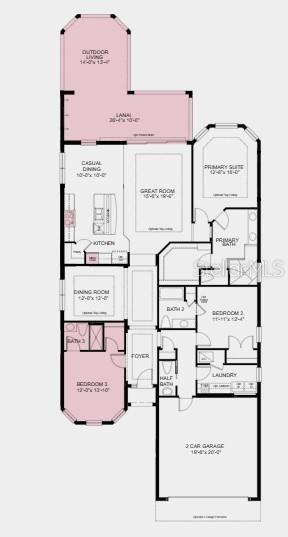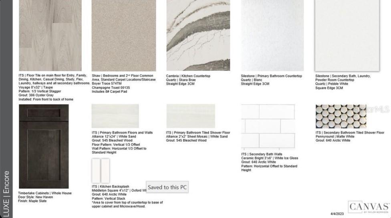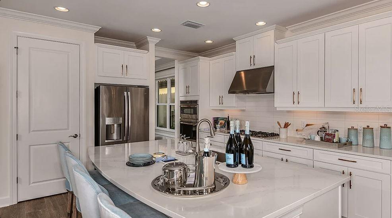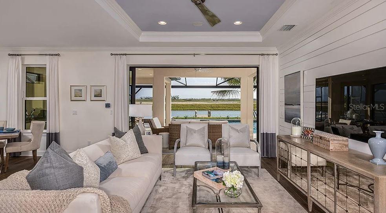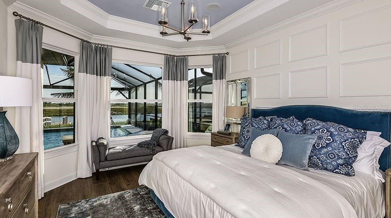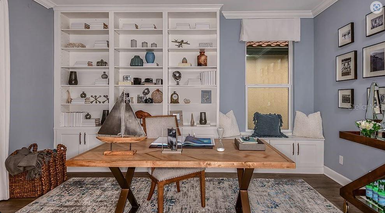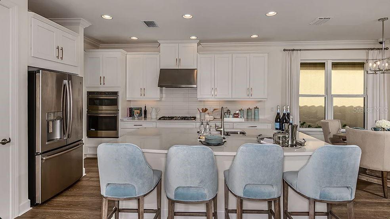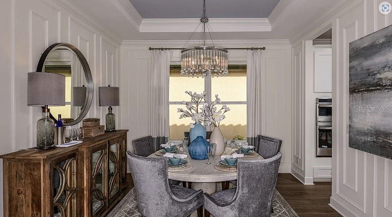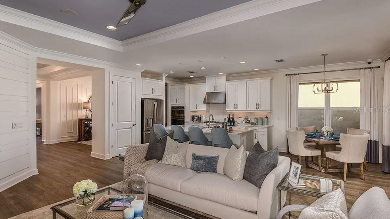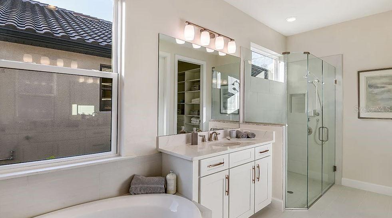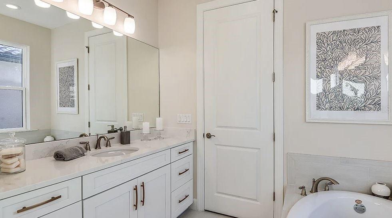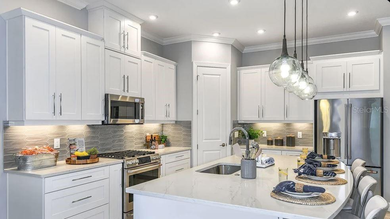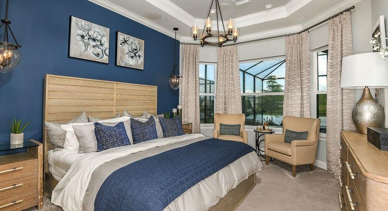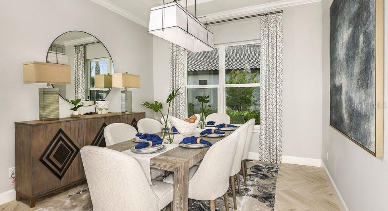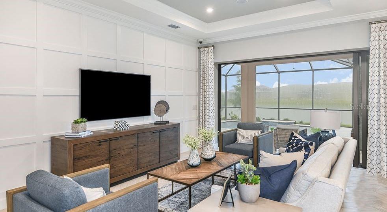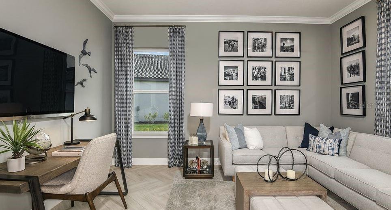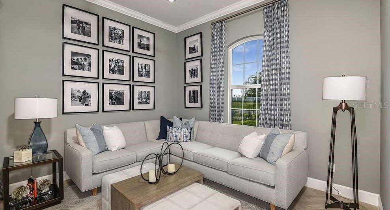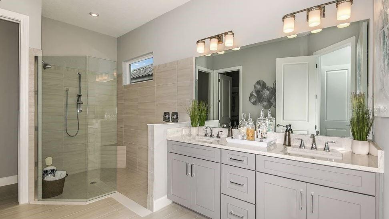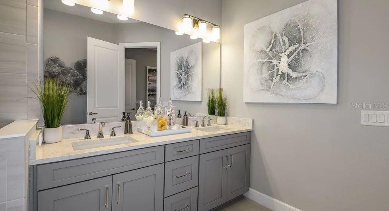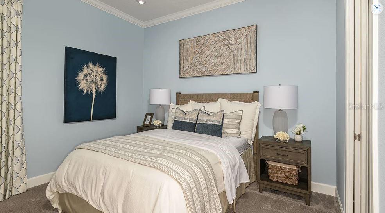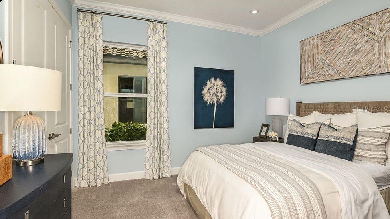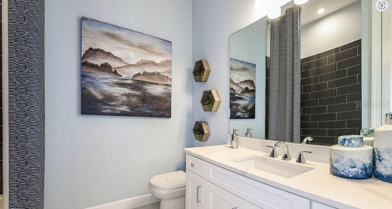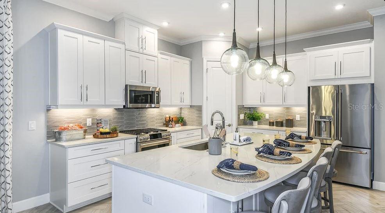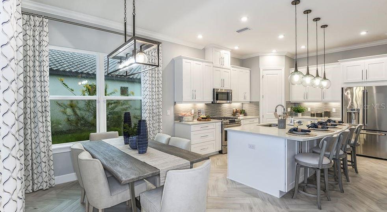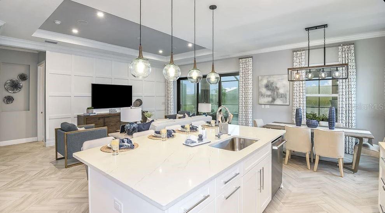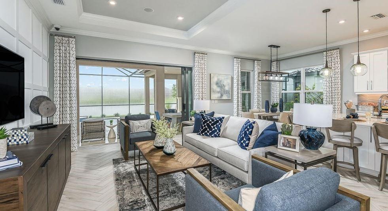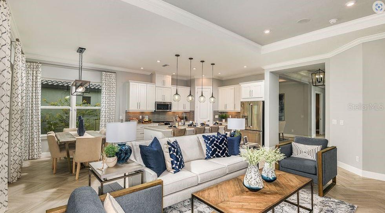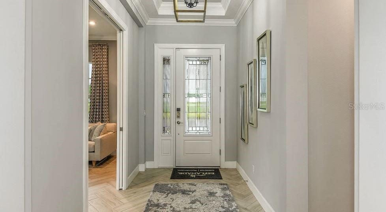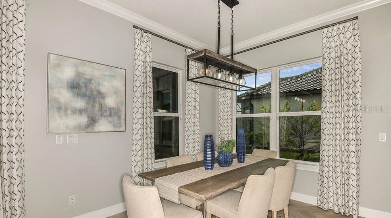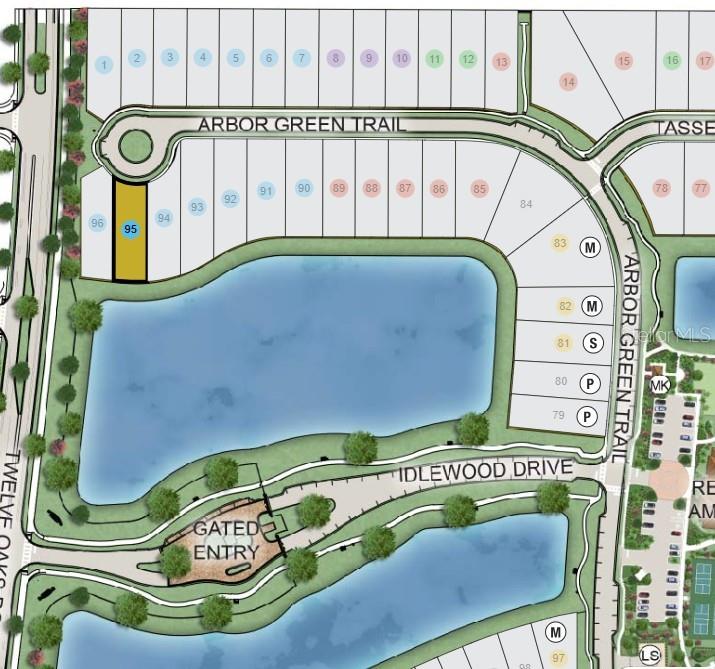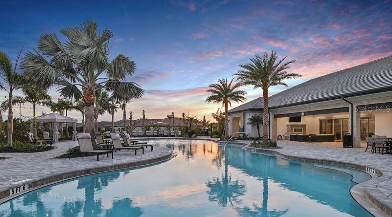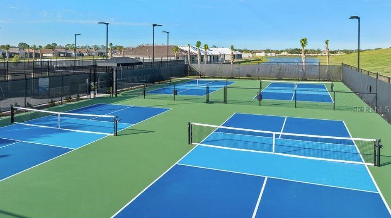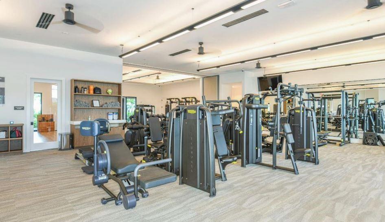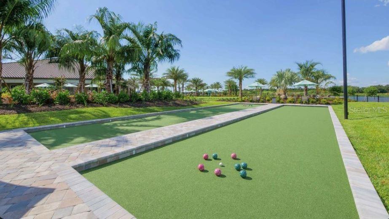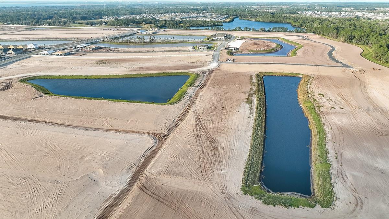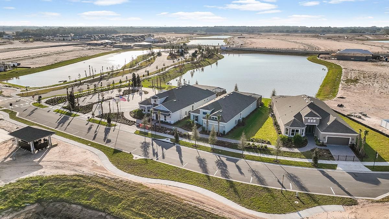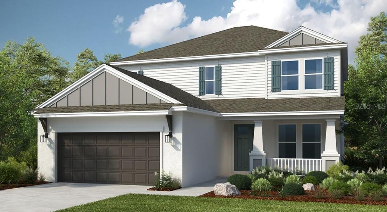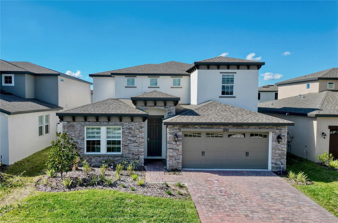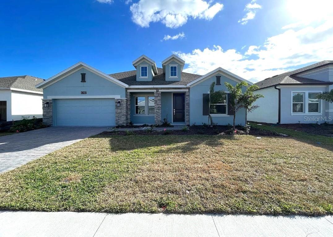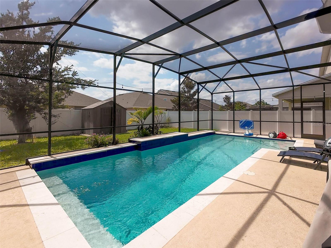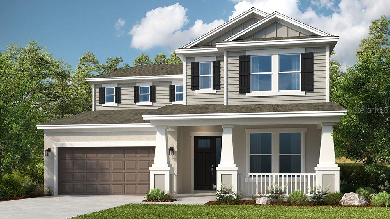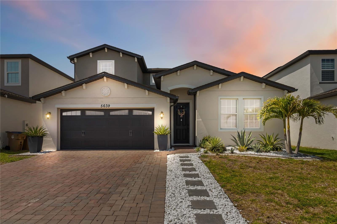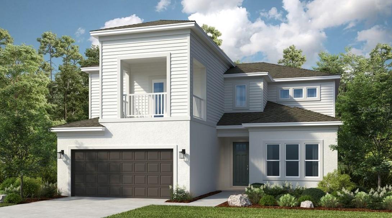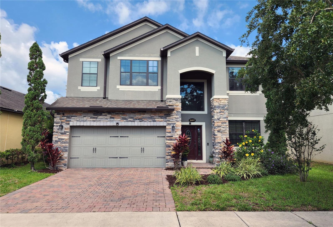858 Arbor Green Trail, ST CLOUD, FL 34771
Property Photos
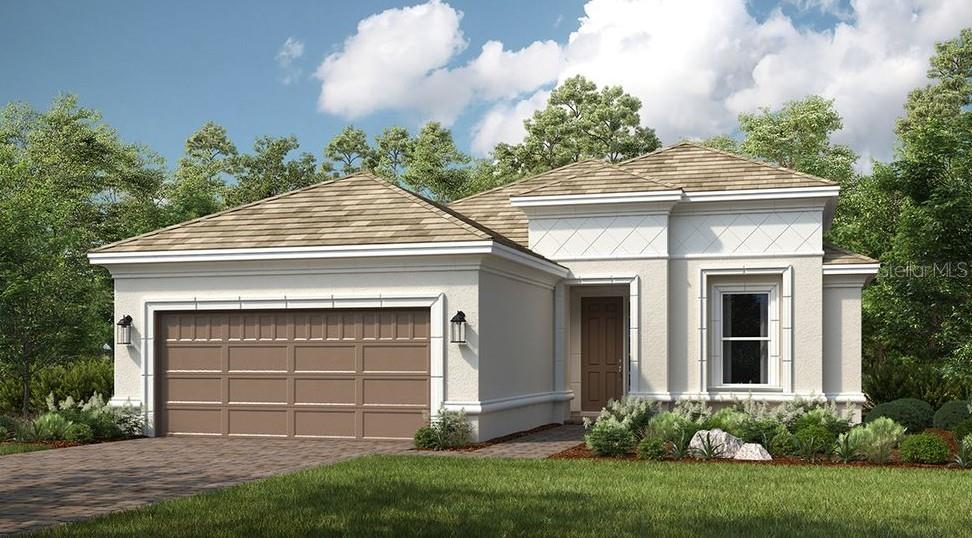
Would you like to sell your home before you purchase this one?
Priced at Only: $560,000
For more Information Call:
Address: 858 Arbor Green Trail, ST CLOUD, FL 34771
Property Location and Similar Properties
- MLS#: O6323734 ( Residential )
- Street Address: 858 Arbor Green Trail
- Viewed: 32
- Price: $560,000
- Price sqft: $181
- Waterfront: No
- Year Built: 2025
- Bldg sqft: 3089
- Bedrooms: 3
- Total Baths: 4
- Full Baths: 3
- 1/2 Baths: 1
- Garage / Parking Spaces: 2
- Days On Market: 144
- Additional Information
- Geolocation: 28.2777 / -81.2247
- County: OSCEOLA
- City: ST CLOUD
- Zipcode: 34771
- Elementary School: Narcoossee
- Middle School: Narcoossee
- High School: Harmony
- Provided by: TAYLOR MORRISON REALTY OF FLORIDA INC
- Contact: Michelle Campbell
- 407-756-5025

- DMCA Notice
-
DescriptionNew Construction Ready Now! Built by Taylor Morrison, America's Most Trusted Homebuilder. Welcome to the Farnese at 858 Arbor Green Trail in Esplanade at Center Lake Ranch! The home offers an open concept layout filled with natural light and seamless indoor outdoor living. At the heart of the home is a gourmet kitchen with a large island that flows easily into the great room and casual dining area, making everyday living and entertaining a breeze. A separate formal dining room adds flexibility for special gatherings. Step outside to the covered lanai and soak in beautiful Florida sunsets. The spacious primary suite features a tray ceiling, charming bay window, dual sink vanity, oversized shower, and a large walk in closet. Guest bedrooms each include their own full bathrooms and are conveniently located near the laundry room for added ease. Additional highlights include: a tray ceiling in the great room, primary suite, and dining room, gourmet kitchen, an additional bedroom with an attached full bath, and covered back patio with outdoor kitchen rough in. MLS#O6323734 Experience resort style living in St. Cloud, Florida, at Esplanade within the gated Center Lake Ranch community. With only 300 homes offering stunning nature and pond views, every detail is designed for peace and relaxation. Enjoy wellness focused amenities like a pool, spa, fitness center, and movement studio. Stay active with pickleball, bocce, or strolls through the Bark Park, while concierge services and community events keep life exciting. With planned trails, parks, and an 11 acre Central Park, Esplanade offers a serene, nature filled lifestyle with easy access to major roads.
Payment Calculator
- Principal & Interest -
- Property Tax $
- Home Insurance $
- HOA Fees $
- Monthly -
For a Fast & FREE Mortgage Pre-Approval Apply Now
Apply Now
 Apply Now
Apply NowFeatures
Building and Construction
- Builder Model: FARNESE
- Builder Name: Taylor Morrison
- Covered Spaces: 0.00
- Exterior Features: Sliding Doors
- Flooring: Carpet, Tile
- Living Area: 2100.00
- Roof: Shingle
Property Information
- Property Condition: Completed
Land Information
- Lot Features: Cul-De-Sac
School Information
- High School: Harmony High
- Middle School: Narcoossee Middle
- School Elementary: Narcoossee Elementary
Garage and Parking
- Garage Spaces: 2.00
- Open Parking Spaces: 0.00
- Parking Features: Driveway
Eco-Communities
- Water Source: Public
Utilities
- Carport Spaces: 0.00
- Cooling: Central Air
- Heating: Central
- Pets Allowed: Breed Restrictions, Yes
- Sewer: Public Sewer
- Utilities: BB/HS Internet Available, Cable Connected, Electricity Connected, Fiber Optics, Fire Hydrant, Natural Gas Connected, Phone Available, Public, Sewer Connected, Sprinkler Recycled, Underground Utilities, Water Connected
Amenities
- Association Amenities: Gated, Pickleball Court(s), Pool
Finance and Tax Information
- Home Owners Association Fee Includes: Pool
- Home Owners Association Fee: 396.00
- Insurance Expense: 0.00
- Net Operating Income: 0.00
- Other Expense: 0.00
- Tax Year: 2025
Other Features
- Appliances: Built-In Oven, Convection Oven, Cooktop, Dishwasher, Disposal, Exhaust Fan, Gas Water Heater, Microwave, Tankless Water Heater
- Association Name: Center Lake Ranch Property Owners Association, Inc
- Association Phone: 407-629-0077
- Country: US
- Interior Features: Crown Molding, High Ceilings, Open Floorplan, Tray Ceiling(s), Walk-In Closet(s)
- Legal Description: of Esplanade at Center Lake Ranch Phase 1, according to the plat thereof recorded in Plat Book 35, Pages 86 through 92, of the Public Records of Osceola County, Florida
- Levels: One
- Area Major: 34771 - St Cloud (Magnolia Square)
- Occupant Type: Vacant
- Parcel Number: 28-25-31-0944-0001-0950
- Possession: Close Of Escrow
- Style: Mediterranean
- View: Water
- Views: 32
- Zoning Code: RES
Similar Properties
Nearby Subdivisions
Acreage & Unrec
Amelia Groves
Amelia Groves Ph 1
Arrowhead Country Estates
Ashton Park
Avellino
Barrington
Bay Lake Estates
Bay Lake Ranch
Bay Lake Ranch Unit 1
Bay Lake Ranch Unit 3
Bay Tree Cove
Blackstone
Brack Ranch
Brack Ranch Ph 1
Breezy Pines
Brian Estates
Bridge Pointe
Bridgewalk
Bridgewalk Ph 1a
Canopy Walk Ph 2
Center Lake On The Park
Center Lake Ranch
Chisholm Estates
Chisholm Trails
Chisholms Ridge
Country Meadow N
Country Meadow West
Crossings Ph 1
Cypress Creek Ranches
Del Webb Sunbridge
Del Webb Sunbridge Ph 1
Del Webb Sunbridge Ph 1c
Del Webb Sunbridge Ph 1d
Del Webb Sunbridge Ph 1e
Del Webb Sunbridge Ph 2a
Del Webb Sunbridge Ph 2b
Del Webb Sunbridge Ph 2c
East Lake Park Ph 3-5
East Lake Park Ph 35
El Rancho Park Add Blk B
Ellington Place
Esplanade At Center Lake Ranch
Estates Of Westerly
Gardens At Lancaster Park
Glenwood Ph 1
Glenwood Ph 2
Glenwoodph 1
Gramercy Farms Ph 5
Hammock Pointe
Hanover Reserve Replat
Hanover Reserve Replat Pb 24 P
Hanover Square
Lake Ajay Village
Lake Pointe
Lakeshore At Narcoossee Ph 1
Lancaster Park East
Lancaster Park East Ph 2
Lancaster Park East Ph 3 4
Lancaster Pk East Ph 2
Live Oak Lake Ph 1
Live Oak Lake Ph 1 2 3
Live Oak Lake Ph 1 2 & 3
Live Oak Lake Ph 2
Lizzie View
Majestic Oaks
Mill Stream Estates
Narcoossee New Map
Narcoossee The Town Of
Narcoossee Village Ph 1
New Eden On The Lakes
New Eden On The Lakes Unit C
Nova Bay
Nova Grove
Nova Park
Oak Shore Estates
Oakwood Shores
Pine Glen
Pine Glen Ph 4
Pine Grove Park
Prairie Oaks
Preserve At Turtle Creek Ph 1
Preserve At Turtle Creek Ph 3
Preserve At Turtle Creek Ph 5
Preserveturtle Crk Ph 1
Preserveturtle Crk Ph 5
Preston Cove Ph 1 2
Preston Cove Ph 1 & 2
Rummell Downs Rep 1
Runnymede North Half Town Of
Serenity Reserve
Silver Spgs
Silver Springs
Sola Vista
Split Oak Estates
Split Oak Estates Ph 2
Split Oak Reserve
Split Oak Reserve Ph 2
Springhead Lakes 40s
Springhead Lakes 50s
Springhead Lakes 60s
Starline Estates
Stonewood Estates
Summerly
Summerly Ph 3
Sunbridge Del Webb Ph 1d
Sunbrooke
Sunbrooke Ph 1
Sunbrooke Ph 2
Sunbrooke Ph 5
Suncrest
Sunset Grove Ph 1
Sunset Groves Ph 2
Terra Vista
The Crossings
The Crossings Ph 1
The Crossings Ph 2
The Landing's At Live Oak
The Landings At Live Oak
The Waters At Center Lake Ranc
Thompson Grove
Tops Terrace
Trinity Place Ph 1
Trinity Place Ph 2
Turtle Creek Ph 1a
Turtle Creek Ph 1b
Twin Lakes Ranchettes
Tyson Reserve
Waters At Center Lake Ranch Ph
Weslyn Park
Weslyn Park In Sunbridge
Weslyn Park Ph 2
Weslyn Park Ph 3
Wiregrass
Wiregrass Ph 1
Wiregrass Ph 2

- Broker IDX Sites Inc.
- 750.420.3943
- Toll Free: 005578193
- support@brokeridxsites.com



