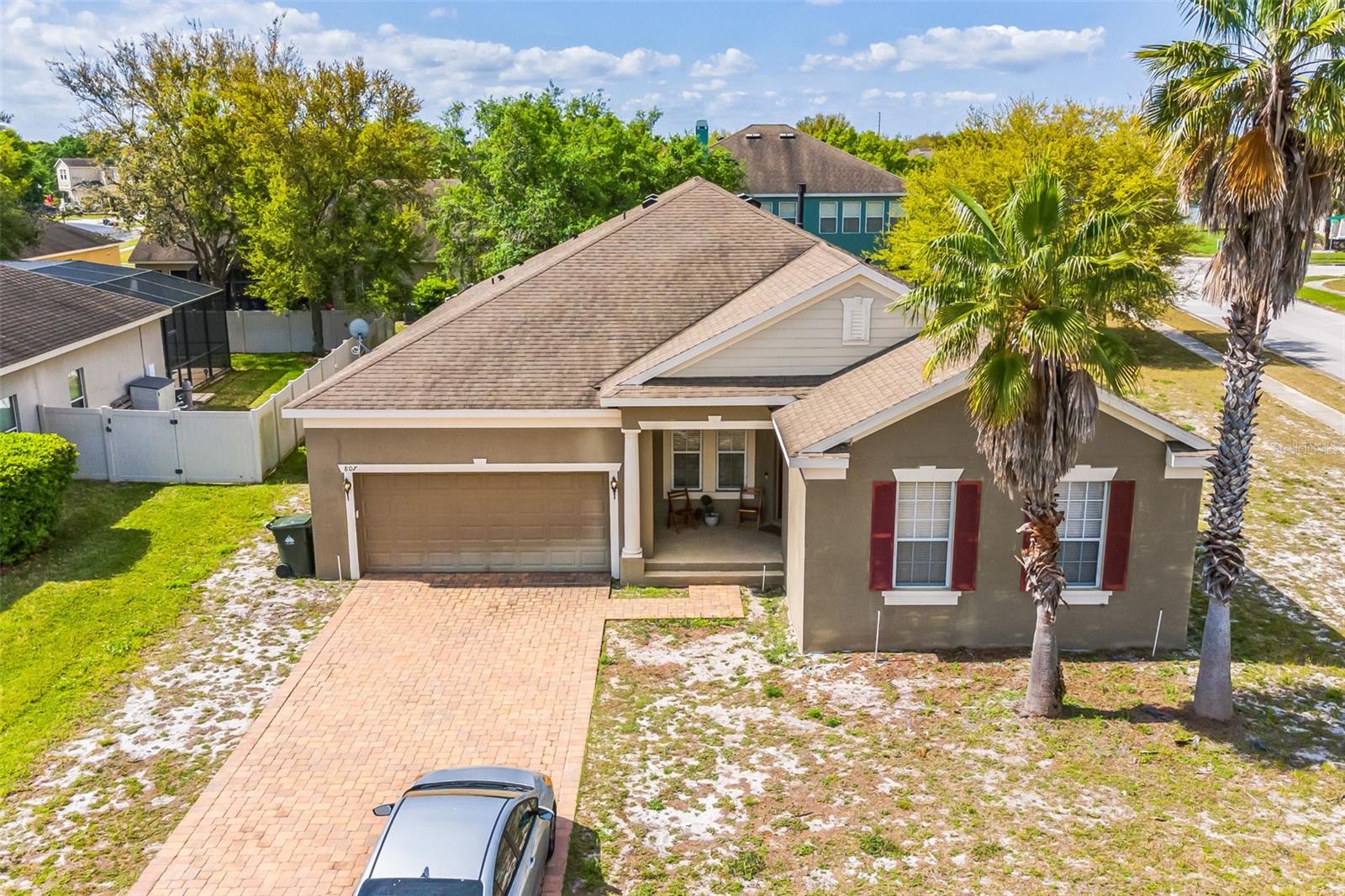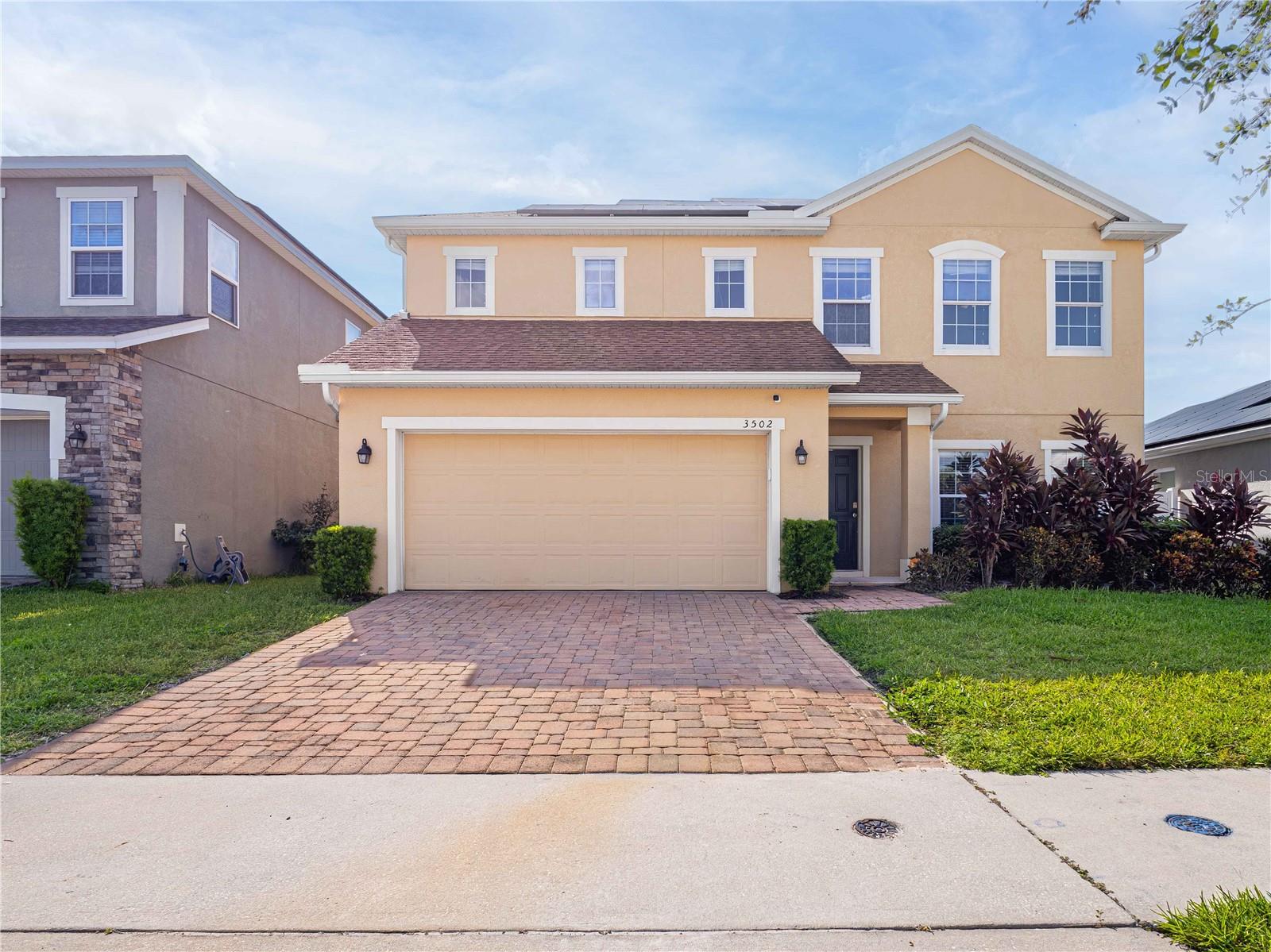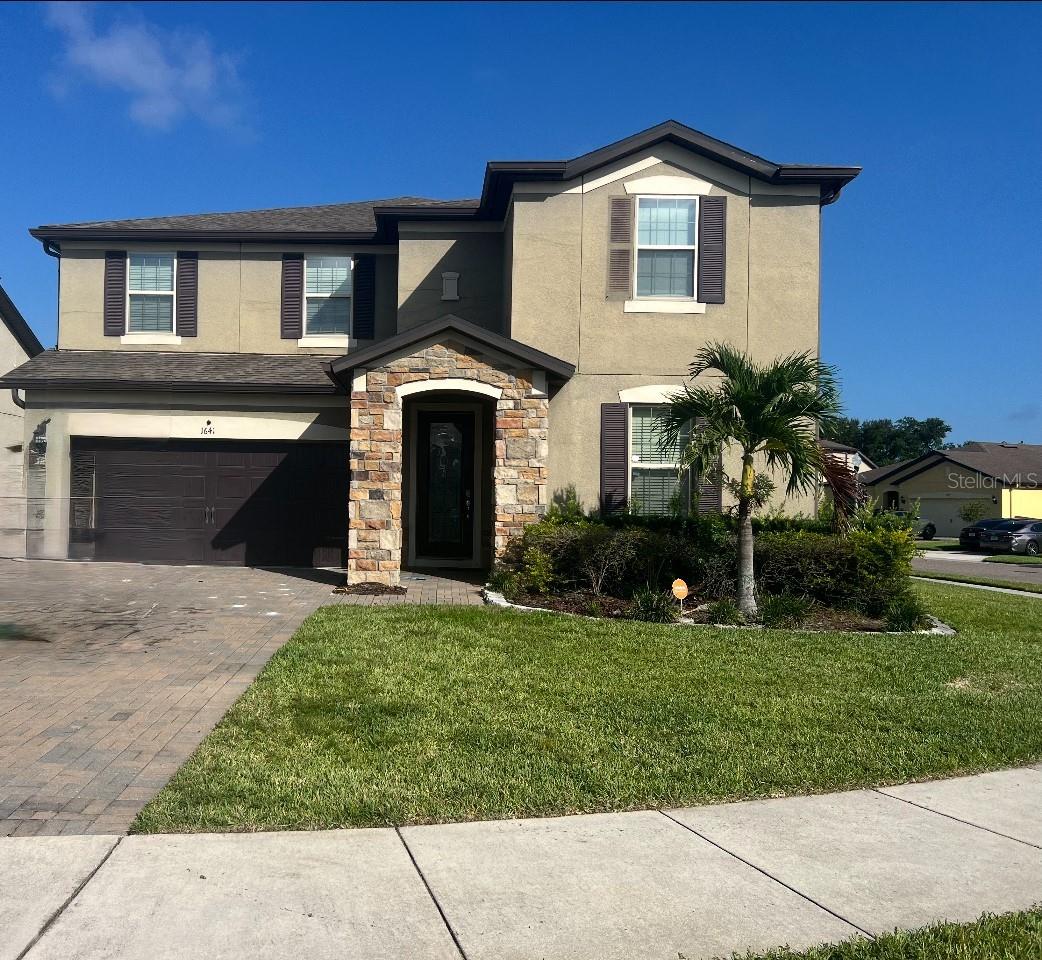1785 Rushden Drive, OCOEE, FL 34761
Property Photos

Would you like to sell your home before you purchase this one?
Priced at Only: $473,778
For more Information Call:
Address: 1785 Rushden Drive, OCOEE, FL 34761
Property Location and Similar Properties
- MLS#: O6319684 ( Residential )
- Street Address: 1785 Rushden Drive
- Viewed: 47
- Price: $473,778
- Price sqft: $161
- Waterfront: No
- Year Built: 2004
- Bldg sqft: 2944
- Bedrooms: 4
- Total Baths: 3
- Full Baths: 2
- 1/2 Baths: 1
- Garage / Parking Spaces: 2
- Days On Market: 111
- Additional Information
- Geolocation: 28.5968 / -81.5139
- County: ORANGE
- City: OCOEE
- Zipcode: 34761
- Subdivision: Westchester
- Elementary School: Prairie Lake
- Middle School: Ocoee
- High School: Ocoee
- Provided by: LPT REALTY, LLC
- Contact: Eileen Winfrey
- 877-366-2213

- DMCA Notice
-
DescriptionThis impeccable 4 bedroom, 2.5 bathroom two story home in Ocoee, Orange County is truly move in ready. Roof replaced 8 years ago. Step through the front door and youll immediately appreciate the modern updates and thoughtful design throughout. With neutral tones and solid surface flooringno carpet in sightthis home is perfect for those seeking low maintenance living and allergy friendly comfort. First floor is ceramic tile, staircase is hardwoods, 2nd story bedrooms engineered hardwoods and ceramic tile in bathrooms. The open concept kitchen flows seamlessly into the dining room on one side and the kitchen nook and living room on the otherperfect for those who love to entertain. Step through the French doors into a true gardeners delight. This may just become your favorite part of the home. The beautifully landscaped outdoor space is an inviting retreat, lovingly designed by the current owners who have spent countless hours creating a backyard paradise. Whether you're enjoying a quiet morning coffee or hosting joyful gatherings with family and friends, the ambiance is elevated with built in surround sound speakers inside the home and outside that make every moment more memorable. Granite countertops can be found throughout the home, adding both elegance and durability. The beautiful gray cabinetry offers a sleek, contemporary feel, and the primary bathroom has just been updated this month, providing a fresh, spa like retreat. All four bedrooms are generously sized to comfortably accommodate your familys individual needswhether it's a home office, guest room, or personal retreat. The Westchester community in Ocoee is know as a quiet friendly neighborhood with well kept homes and a strong homeowners association. The current residents who have lived in this home for 21 years would describe it as peaceful and well maintained with lovely lawns and tree lined streets. Only 1 mile from West Orange Trail, you'll be close to SR 429 and the FL Turnpike, West Orange Trail, Publix, Ocoee High School. And a short drive to Downtown Winter Garden, Windermere as well as the Theme Parks.
Payment Calculator
- Principal & Interest -
- Property Tax $
- Home Insurance $
- HOA Fees $
- Monthly -
For a Fast & FREE Mortgage Pre-Approval Apply Now
Apply Now
 Apply Now
Apply NowFeatures
Building and Construction
- Builder Name: Ryland Group Inc
- Covered Spaces: 0.00
- Exterior Features: Lighting, Rain Gutters, Sidewalk, Sliding Doors
- Flooring: Ceramic Tile, Wood
- Living Area: 2039.00
- Roof: Shingle
School Information
- High School: Ocoee High
- Middle School: Ocoee Middle
- School Elementary: Prairie Lake Elementary
Garage and Parking
- Garage Spaces: 2.00
- Open Parking Spaces: 0.00
Eco-Communities
- Water Source: Public
Utilities
- Carport Spaces: 0.00
- Cooling: Central Air
- Heating: Electric
- Pets Allowed: Yes
- Sewer: Public Sewer
- Utilities: BB/HS Internet Available, Cable Connected, Electricity Connected, Phone Available, Public, Sewer Connected, Sprinkler Meter, Underground Utilities, Water Connected
Finance and Tax Information
- Home Owners Association Fee: 700.00
- Insurance Expense: 0.00
- Net Operating Income: 0.00
- Other Expense: 0.00
- Tax Year: 2024
Other Features
- Appliances: Cooktop, Dishwasher, Disposal, Dryer, Electric Water Heater, Microwave, Refrigerator, Washer
- Association Name: Andra Smith
- Association Phone: 407-862-2250
- Country: US
- Interior Features: Ceiling Fans(s), Eat-in Kitchen, Open Floorplan, Split Bedroom, Thermostat, Walk-In Closet(s), Window Treatments
- Legal Description: WESTCHESTER 51/138 LOT 47
- Levels: Two
- Area Major: 34761 - Ocoee
- Occupant Type: Owner
- Parcel Number: 04-22-28-9184-00-470
- Views: 47
- Zoning Code: PUD-MD
Similar Properties
Nearby Subdivisions
Admiral Pointe
Amber Ridge
Arden Park North Ph 2a
Arden Park North Ph 3
Arden Park North Ph 4
Arden Park North Ph 5
Arden Park North Ph 6
Arden Park South
Brentwood Heights
Brookstone 4347
Brynmar Ph 1
Cambridge Village 50 66
Coventry At Ocoee Ph 01
Coventry At Ocoee Ph 2
Crown Pointe Cove
Eagles Landing At Westyn Bay
Fenwick Cove
Forest Trls J N
Forestbrooke Ph 03
Forestbrooke Ph 03 Ae
Frst Oaks
Harbour Highlands 02
Hidden Glen
Ingram Trls A B C F G
Jessica Manor
Johio Glen Sub
Kensington Manor L O
Lake Olympia Lake Village
Lakewood Manor A B D
Lakewood Manor A B & D
Mccormick Reserve
Mccormick Reserve Ph 1
Mccormick Reserve Ph 2
Mccormick Woods Ph 2
Mccormick Woods Ph I
None
North Ocoee Add
Oak Level Heights
Oak Trail Reserve
Ocoee Commons
Ocoee Hills
Ocoee Lndgs
Peach Lake Manor
Prairie Lake Village Ph 03
Prairie Lake Village Ph 04
Preserve/crown Point Ph 2b
Preservecrown Point Ph 2a
Preservecrown Point Ph 2b
Prima Vista
Reflections
Remington Oaks Ph 01
Reserve
Richfield
Sawmill Ph 02
Sawmill Ph 03
Seegar Sub
Shari Estates
Silver Bend
Silver Glen Ph 02 Village 01
Spring Lake Reserve
Twin Lake Forest
Twin Lakes Manor Add 01
Villageswesmere Ph 02 Aa Cc E
Villageswesmere Ph 3
Waterside
Wesmere Brookhaven Oaks
Westchester
Weston Park
Westyn Bay Ph 01 R R1 R5 R6
Whitehill
Willows On Lake 48 35
Wind Stone/ocoee Ph 02 A B H &
Wind Stoneocoee Ph 02 A B H
Windsor Landing
Windsor Lndg Ph 02 P
Wynstone Park
Wynwood

- Broker IDX Sites Inc.
- 750.420.3943
- Toll Free: 005578193
- support@brokeridxsites.com







































































